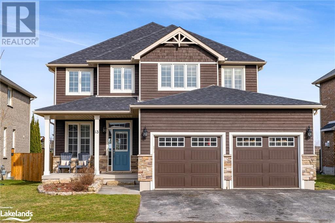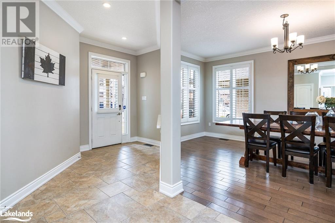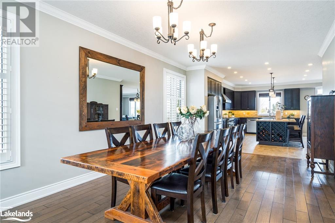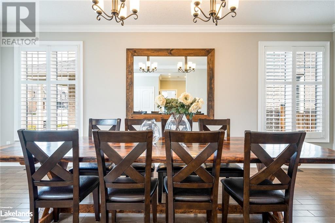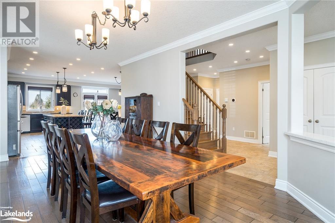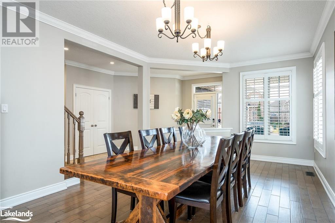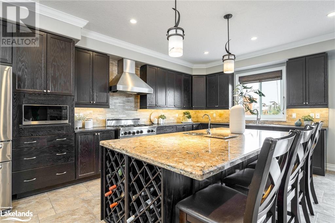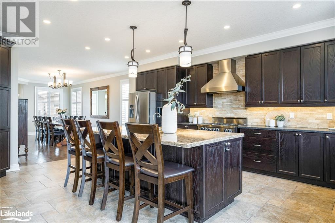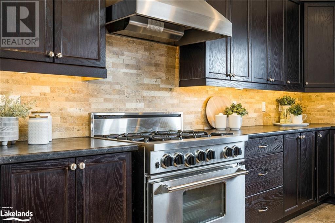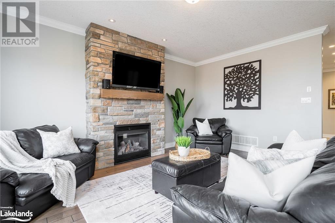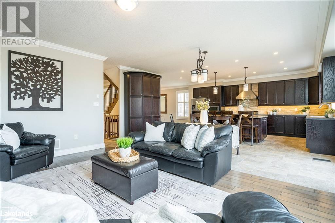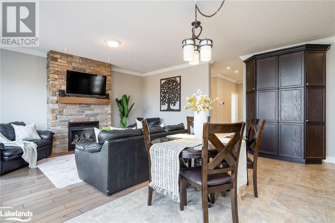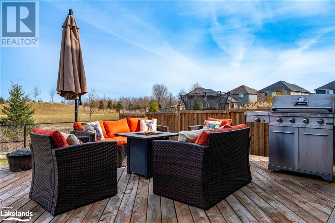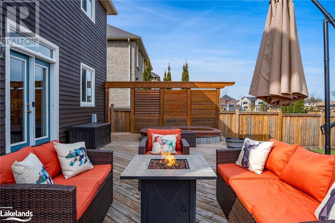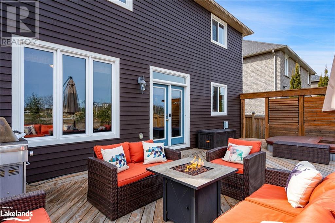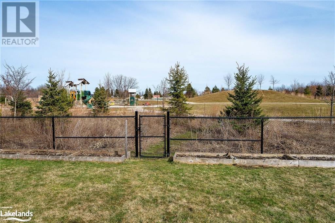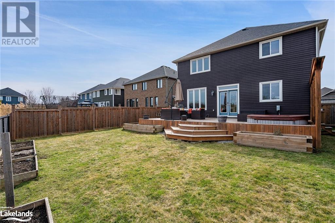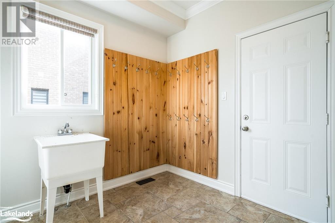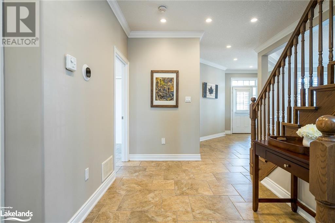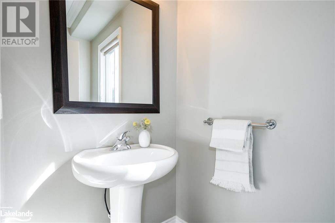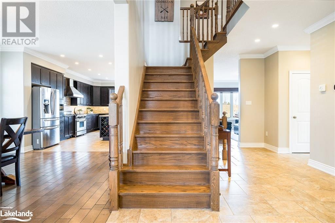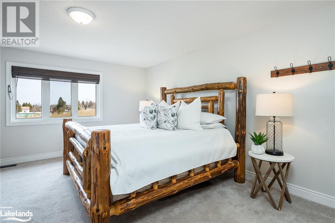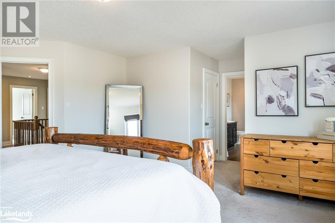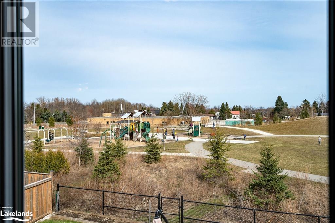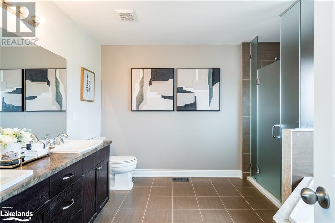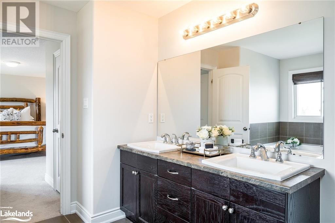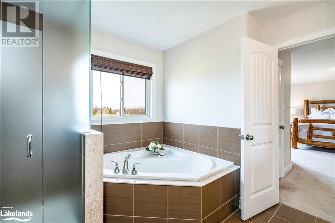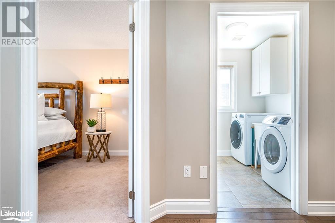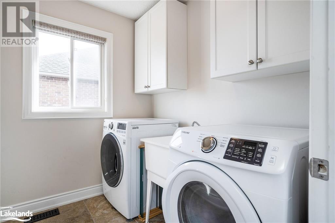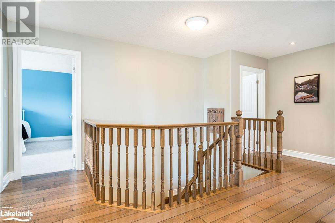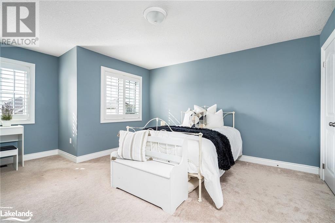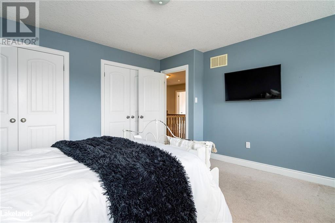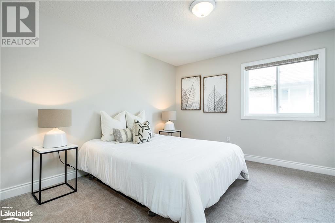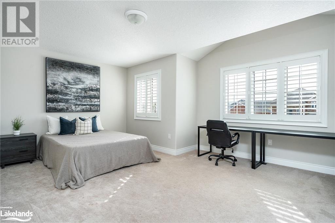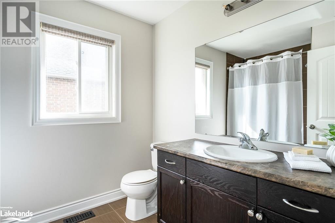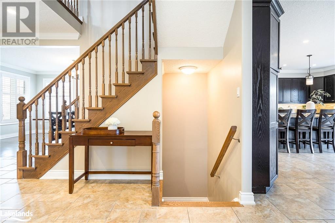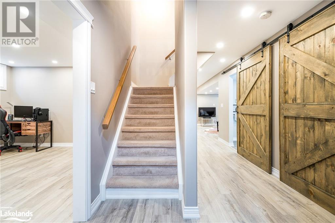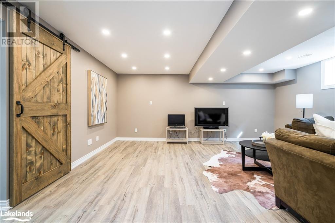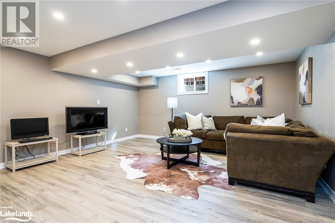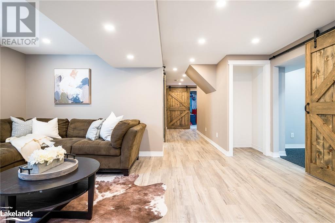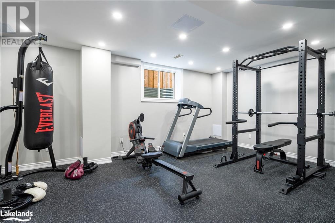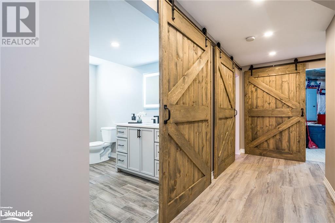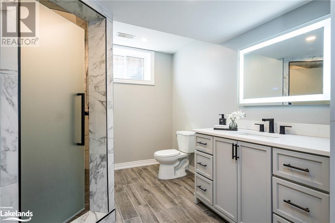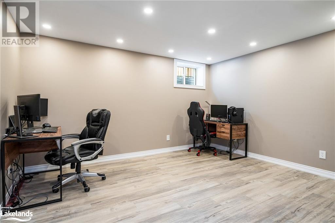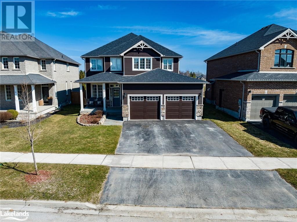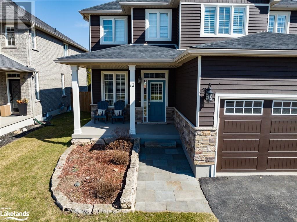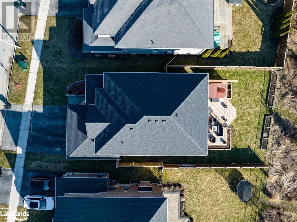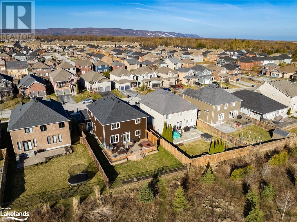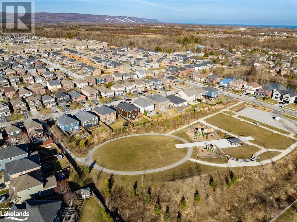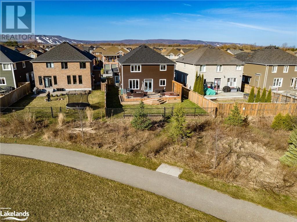13 Dance Street Collingwood, Ontario L9Y 0H4
$1,300,000
Welcome to this stunning two story home situated on a premium lot, backing onto park land in Mountaincroft - one of Collingwood’s most desirable neighbourhoods. This home exudes curb appeal with luscious flowerbeds, a stone walkway, freshly painted exterior with newly shingled roof and triple wide driveway. Step inside and be greeted by the open concept and airy ambiance of this home which includes the upgraded main floor that boasts 9’ crown moulded ceilings, pot lights throughout, hardwood floors and a generously sized dining room. The heart of the home lies in the breathtaking kitchen featuring an oversized granite island with bar sink, 6 burner gas stove, large fridge, abundance of kitchen cupboards and extended counter space. The gas fireplace in the living room creates a cozy atmosphere for intimate gatherings and memorable moments. Outside, enjoy a large back deck with natural gas hook up- perfect for entertaining and watching the kids play in the park. This home features an abundance of closet space, insulated double car garage with 9’ wide doors and a mudroom. Upstairs you’ll find four generously sized bedrooms and a 4 pc central bathroom. Wake up to incredible sunrises from your East facing Principle bedroom that features double walk-in closets and a spacious 5 pc ensuite. The finished basement provides 2 additional rooms, a rec room, custom barn doors, and a beautiful, modern 3 pc bathroom with heated floors. The home is located close to great schools, ski hills, golf, beaches, shopping, dining and more. Meticulously maintained and lovingly cared for, this house is ready for your family to call home! Book your tour today! (id:52042)
Open House
This property has open houses!
12:00 pm
Ends at:2:00 pm
11:00 am
Ends at:1:00 pm
Property Details
| MLS® Number | 40553039 |
| Property Type | Single Family |
| Amenities Near By | Beach, Park, Schools, Ski Area |
| Communication Type | Fiber |
| Equipment Type | Water Heater |
| Features | Southern Exposure, Sump Pump |
| Parking Space Total | 5 |
| Rental Equipment Type | Water Heater |
Building
| Bathroom Total | 4 |
| Bedrooms Above Ground | 4 |
| Bedrooms Below Ground | 2 |
| Bedrooms Total | 6 |
| Appliances | Central Vacuum - Roughed In, Dishwasher, Dryer, Microwave, Refrigerator, Washer, Gas Stove(s), Hood Fan, Window Coverings, Garage Door Opener, Hot Tub |
| Architectural Style | 2 Level |
| Basement Development | Finished |
| Basement Type | Full (finished) |
| Constructed Date | 2012 |
| Construction Material | Wood Frame |
| Construction Style Attachment | Detached |
| Cooling Type | Central Air Conditioning |
| Exterior Finish | Stone, Wood |
| Foundation Type | Poured Concrete |
| Half Bath Total | 1 |
| Heating Fuel | Natural Gas |
| Heating Type | Forced Air |
| Stories Total | 2 |
| Size Interior | 3825 |
| Type | House |
| Utility Water | Municipal Water |
Parking
| Attached Garage |
Land
| Access Type | Road Access |
| Acreage | No |
| Land Amenities | Beach, Park, Schools, Ski Area |
| Sewer | Municipal Sewage System |
| Size Depth | 123 Ft |
| Size Frontage | 51 Ft |
| Size Total Text | Under 1/2 Acre |
| Zoning Description | R3 |
Rooms
| Level | Type | Length | Width | Dimensions |
|---|---|---|---|---|
| Second Level | 4pc Bathroom | 9'3'' x 7'3'' | ||
| Second Level | Laundry Room | 7'3'' x 6'10'' | ||
| Second Level | Bedroom | 16'4'' x 13'7'' | ||
| Second Level | Bedroom | 16'8'' x 13'10'' | ||
| Second Level | Bedroom | 18'3'' x 15'11'' | ||
| Second Level | Full Bathroom | 11'8'' x 11'4'' | ||
| Second Level | Primary Bedroom | 20'8'' x 17'3'' | ||
| Lower Level | 3pc Bathroom | 9'9'' x 8'7'' | ||
| Lower Level | Bedroom | 12'11'' x 12'10'' | ||
| Lower Level | Bedroom | 17'7'' x 13'3'' | ||
| Lower Level | Family Room | 18'1'' x 15'6'' | ||
| Main Level | Mud Room | 8'7'' x 8'0'' | ||
| Main Level | 2pc Bathroom | 8'7'' x 4'0'' | ||
| Main Level | Living Room | 17'7'' x 11'1'' | ||
| Main Level | Breakfast | 19'2'' x 8'4'' | ||
| Main Level | Kitchen | 19'2'' x 12'11'' | ||
| Main Level | Dining Room | 22'2'' x 12'11'' | ||
| Main Level | Foyer | 16'10'' x 6'0'' |
Utilities
| Cable | Available |
| Electricity | Available |
| Natural Gas | Available |
| Telephone | Available |
https://www.realtor.ca/real-estate/26623152/13-dance-street-collingwood
Interested?
Contact us for more information


