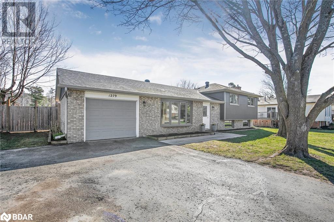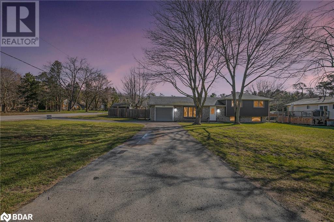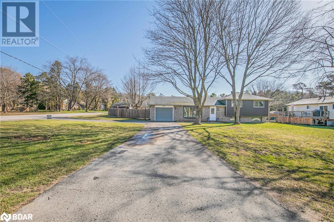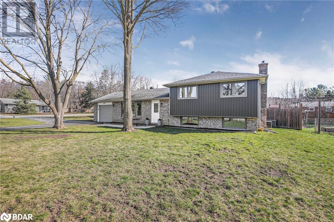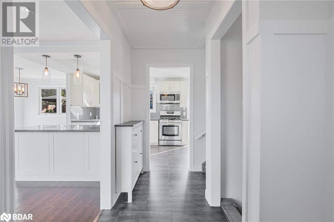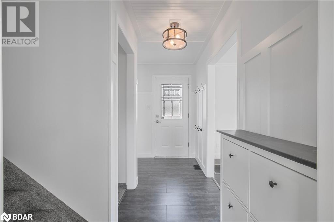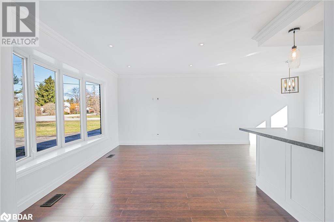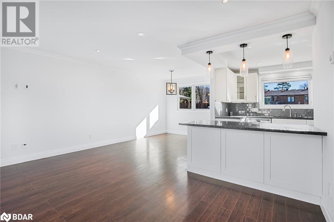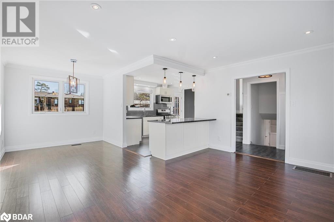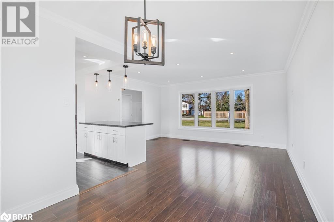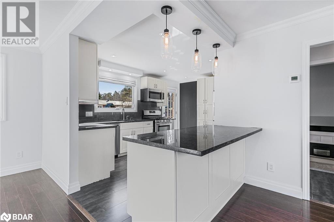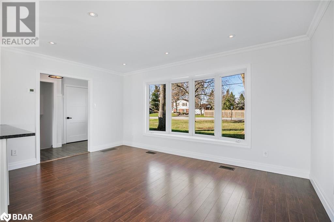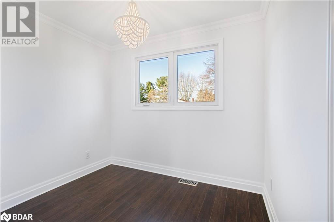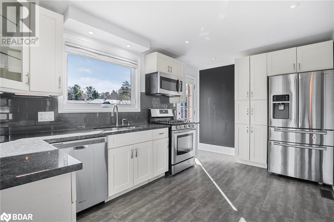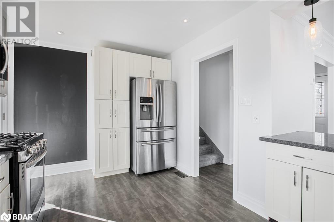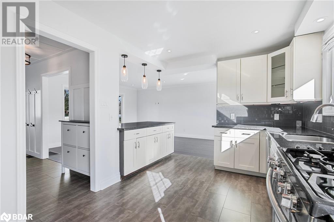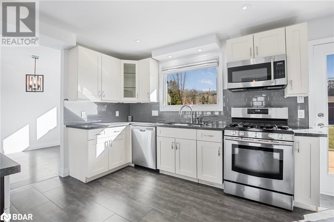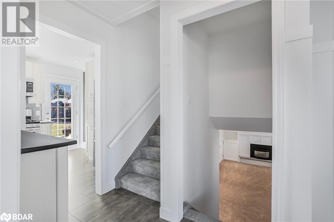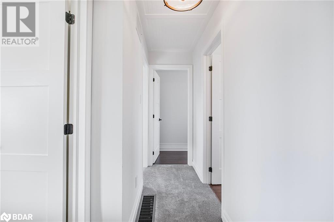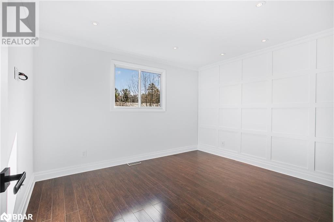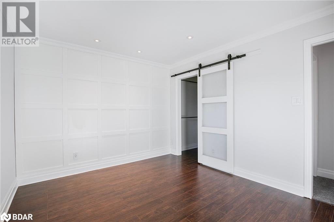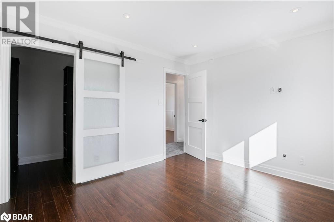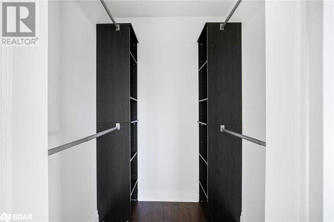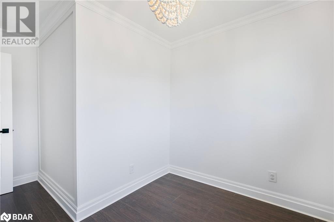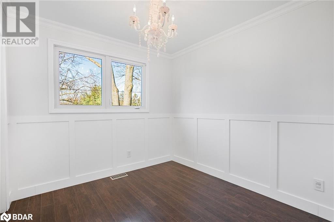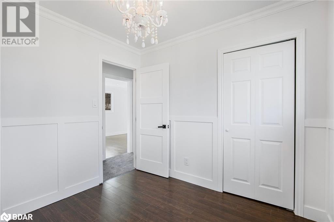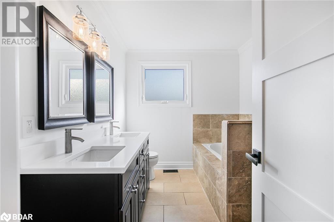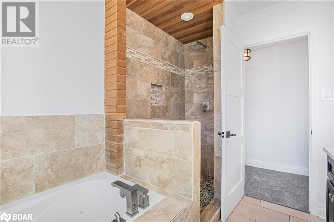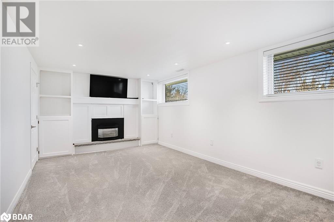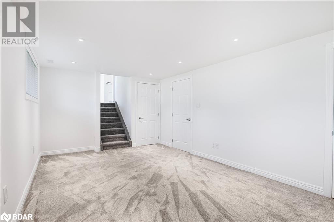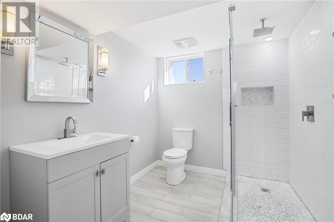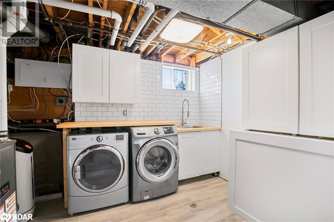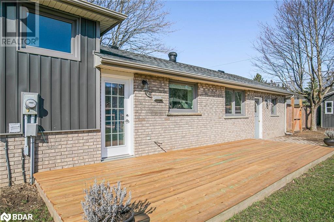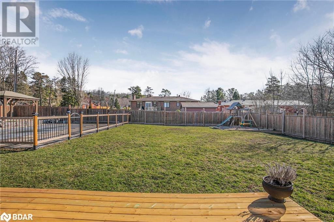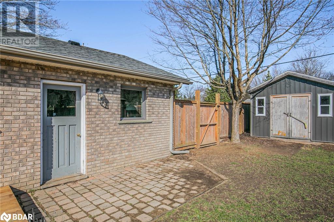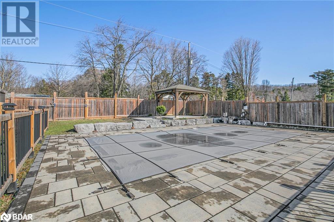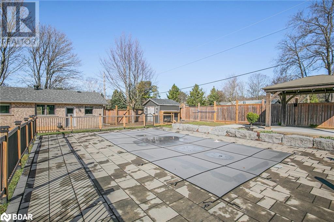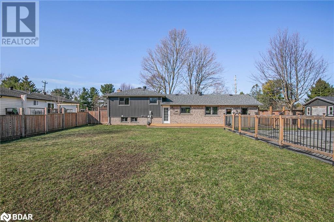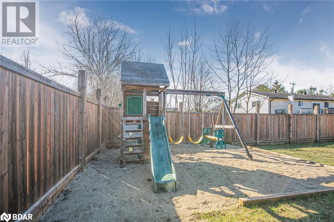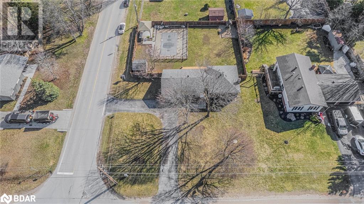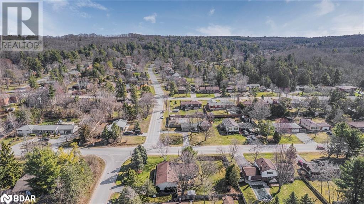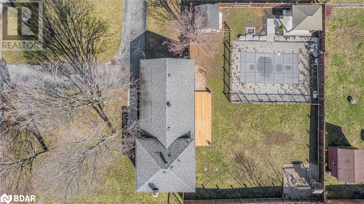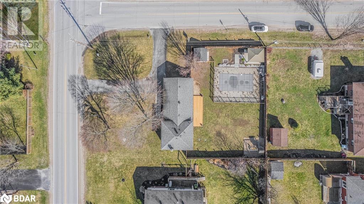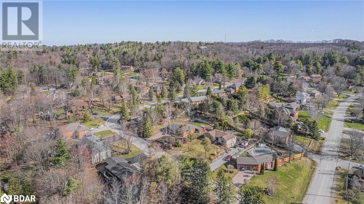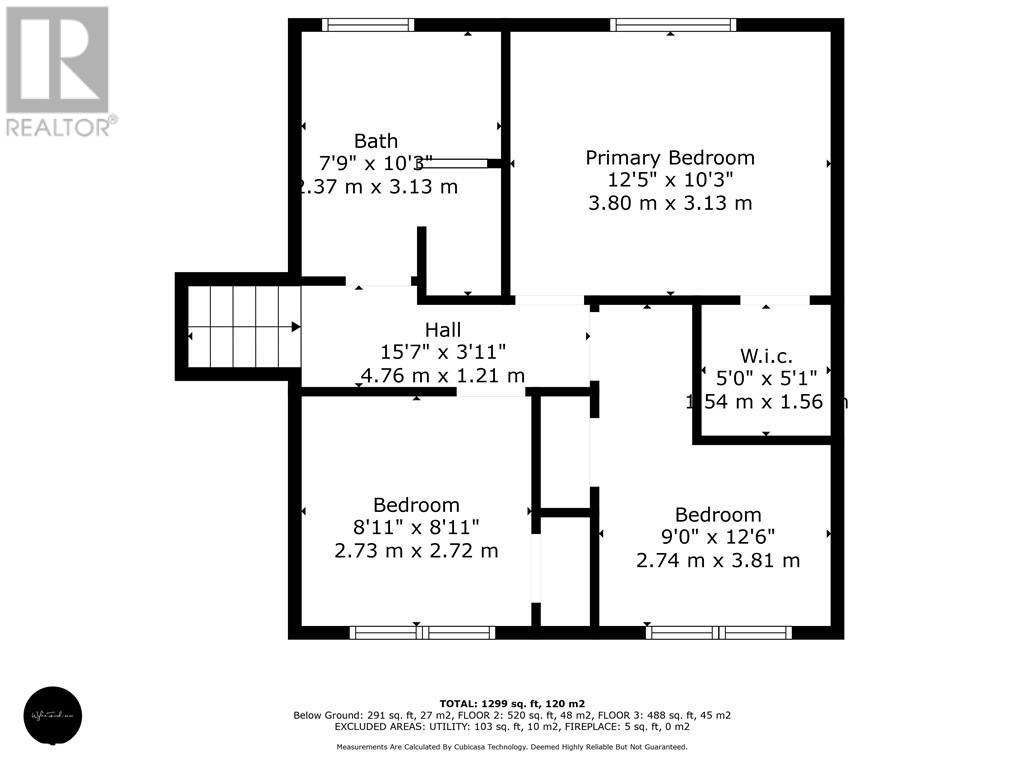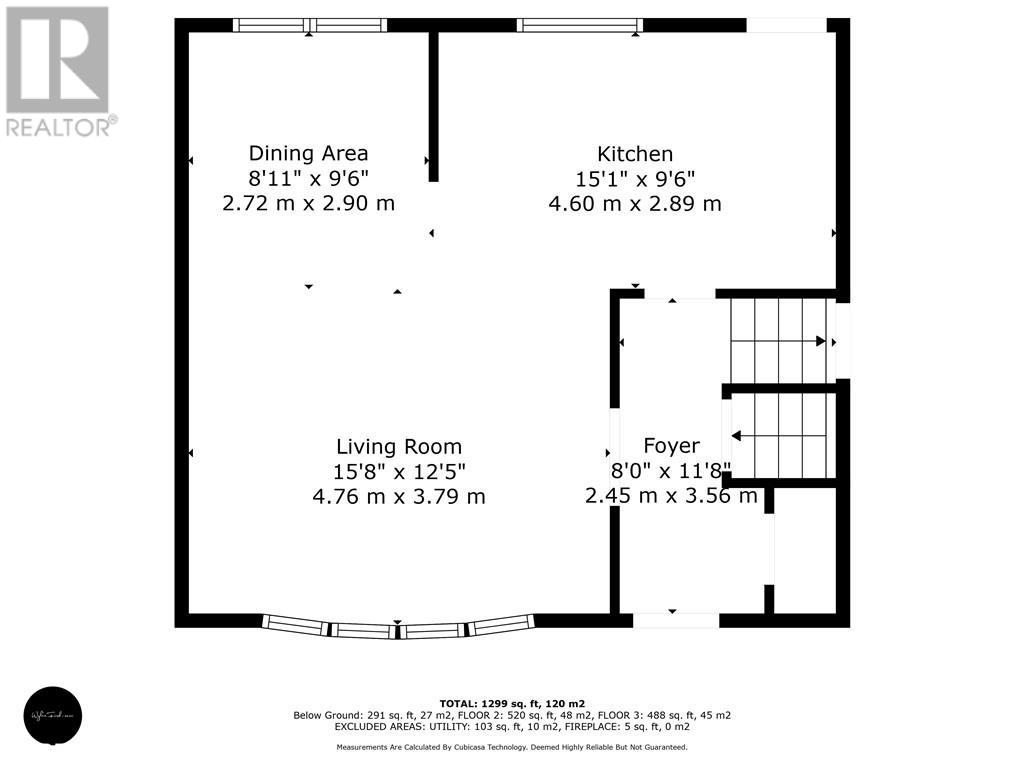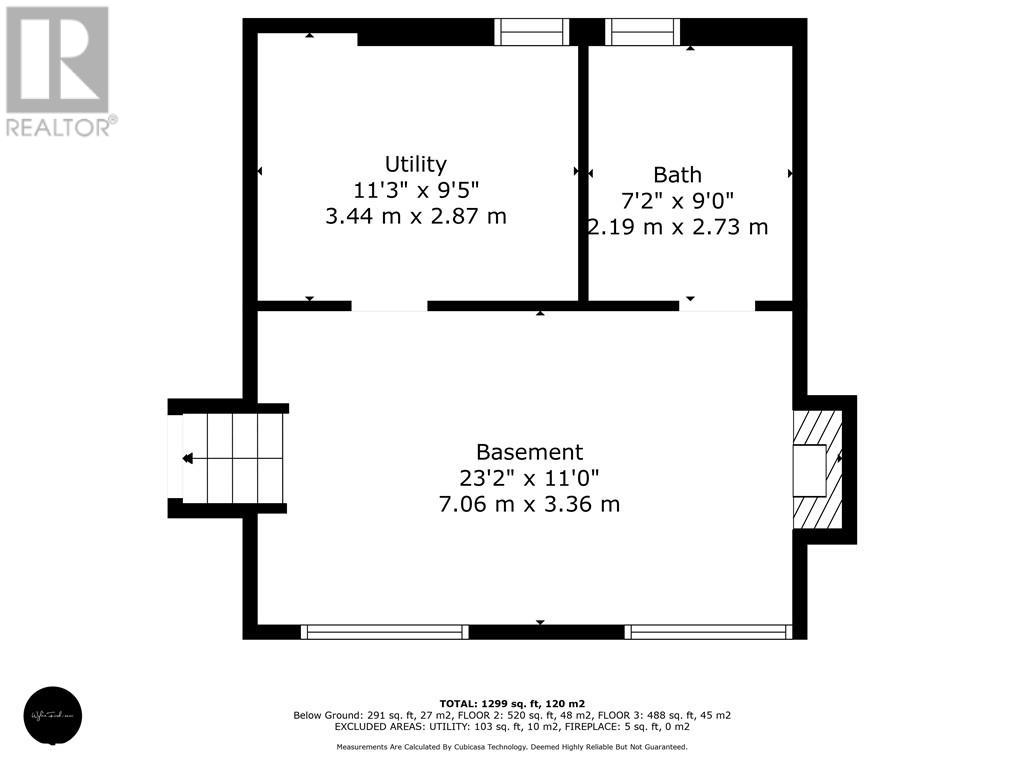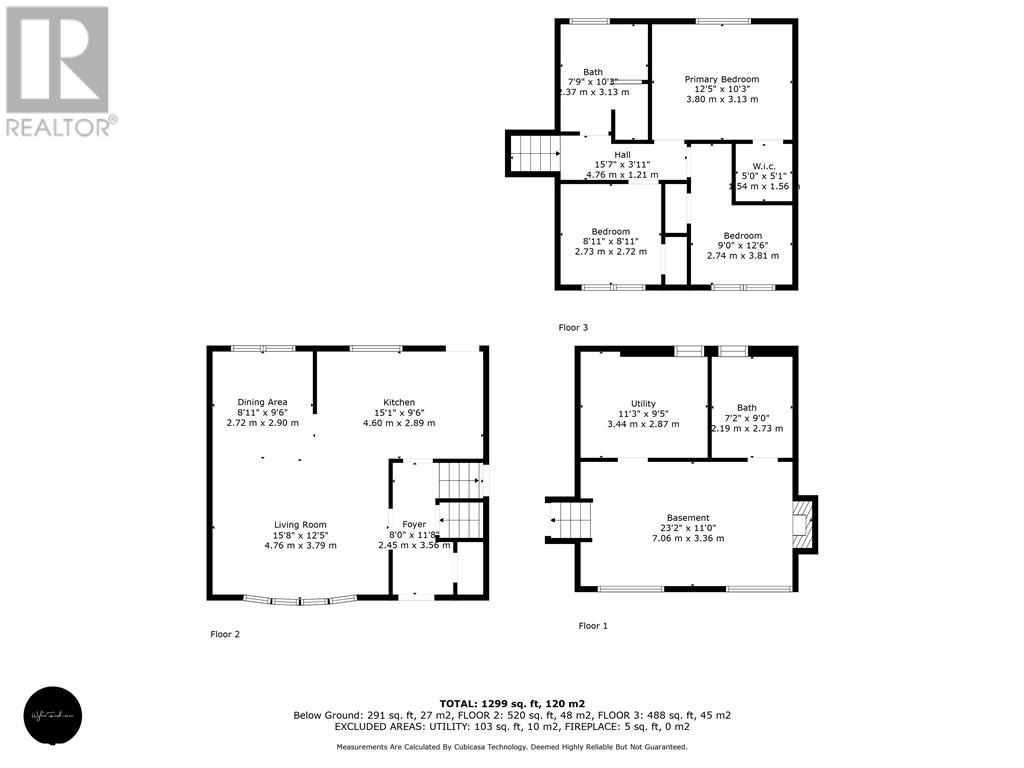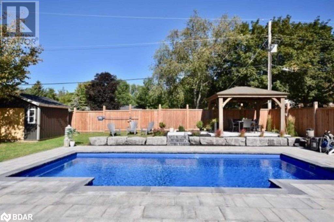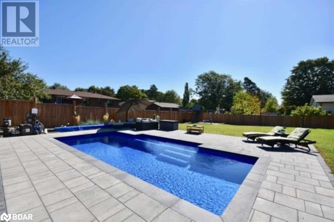3 Bedroom
2 Bathroom
1520
Fireplace
Central Air Conditioning
Forced Air
$959,999
This immaculate home is ready for immediate occupancy, boasting a fenced backyard oasis complete with a fibreglass saltwater pool and heater, ideal for hosting gatherings of all sizes. The charming gazebo and playground ensure enjoyment for the entire family. With three bedrooms and two bathrooms, this side-split residence offers an inviting open-concept living space. The kitchen features elegant granite countertops, a gas stove, stainless steel appliances, and a generous island perfect for entertaining. The lower level offers a sunlit recreational area with expansive windows, as well as a three-piece bathroom and laundry room. Newly installed carpets enhance the comfort throughout. Situated in an excellent school district, this property offers an unmatched lifestyle. Move to Midhurst and immerse yourself in the unparalleled amenities of this captivating community! (id:52042)
Property Details
|
MLS® Number
|
40569923 |
|
Property Type
|
Single Family |
|
Amenities Near By
|
Golf Nearby, Park, Place Of Worship, Playground, Schools, Shopping |
|
Community Features
|
School Bus |
|
Equipment Type
|
Rental Water Softener, Water Heater |
|
Features
|
Automatic Garage Door Opener |
|
Parking Space Total
|
7 |
|
Rental Equipment Type
|
Rental Water Softener, Water Heater |
Building
|
Bathroom Total
|
2 |
|
Bedrooms Above Ground
|
3 |
|
Bedrooms Total
|
3 |
|
Appliances
|
Central Vacuum - Roughed In, Dishwasher, Dryer, Refrigerator, Water Softener, Washer, Range - Gas, Microwave Built-in, Window Coverings, Garage Door Opener |
|
Basement Development
|
Partially Finished |
|
Basement Type
|
Full (partially Finished) |
|
Constructed Date
|
1973 |
|
Construction Style Attachment
|
Detached |
|
Cooling Type
|
Central Air Conditioning |
|
Exterior Finish
|
Brick, Vinyl Siding |
|
Fireplace Present
|
Yes |
|
Fireplace Total
|
1 |
|
Heating Fuel
|
Natural Gas |
|
Heating Type
|
Forced Air |
|
Size Interior
|
1520 |
|
Type
|
House |
|
Utility Water
|
Dug Well |
Parking
Land
|
Acreage
|
No |
|
Land Amenities
|
Golf Nearby, Park, Place Of Worship, Playground, Schools, Shopping |
|
Sewer
|
Septic System |
|
Size Depth
|
150 Ft |
|
Size Frontage
|
100 Ft |
|
Size Total Text
|
Under 1/2 Acre |
|
Zoning Description
|
Res |
Rooms
| Level |
Type |
Length |
Width |
Dimensions |
|
Second Level |
5pc Bathroom |
|
|
Measurements not available |
|
Second Level |
Bedroom |
|
|
9'0'' x 9'0'' |
|
Second Level |
Bedroom |
|
|
12'6'' x 9'0'' |
|
Second Level |
Primary Bedroom |
|
|
12'7'' x 10'5'' |
|
Basement |
Storage |
|
|
Measurements not available |
|
Basement |
Laundry Room |
|
|
Measurements not available |
|
Basement |
3pc Bathroom |
|
|
Measurements not available |
|
Basement |
Recreation Room |
|
|
17'10'' x 11'0'' |
|
Main Level |
Kitchen |
|
|
15'0'' x 11'11'' |
|
Main Level |
Dining Room |
|
|
10'4'' x 9'0'' |
|
Main Level |
Living Room |
|
|
15'7'' x 9'11'' |
https://www.realtor.ca/real-estate/26737435/1279-st-vincent-street-street-midhurst


