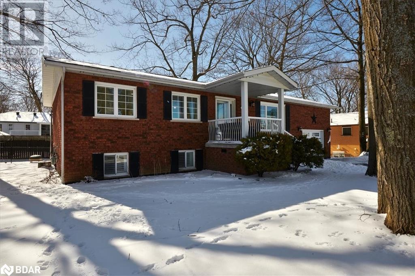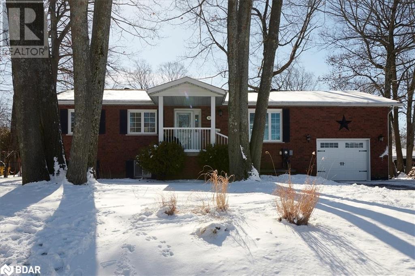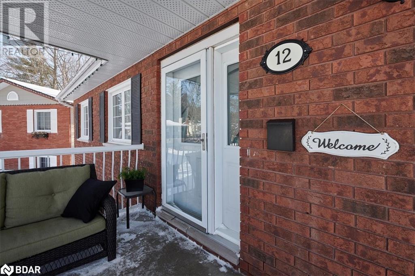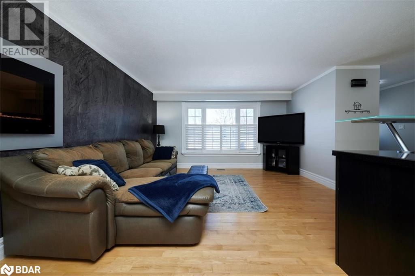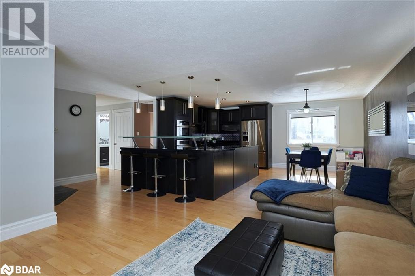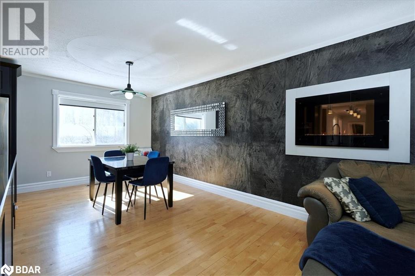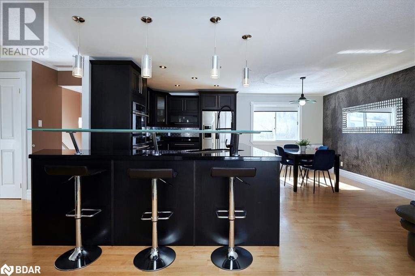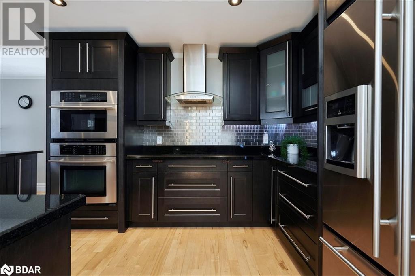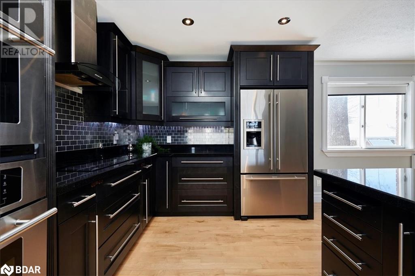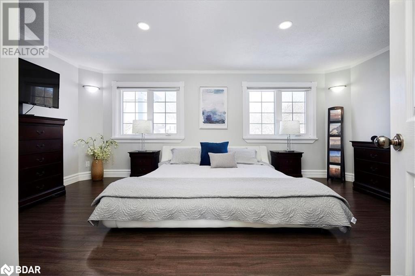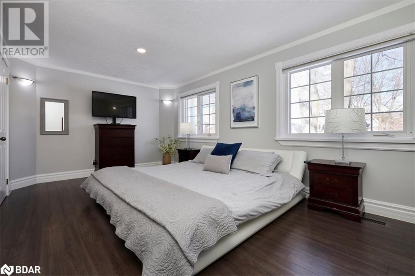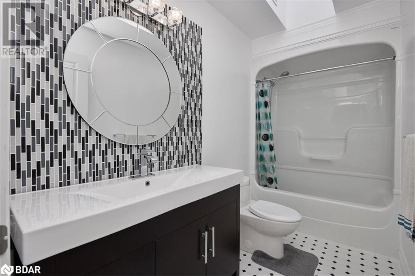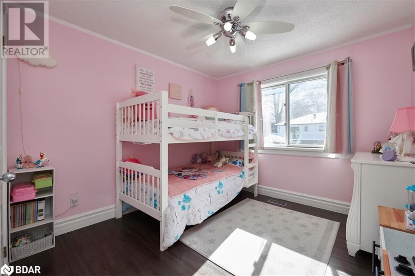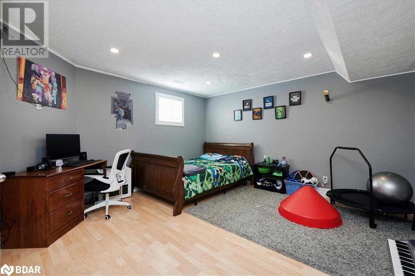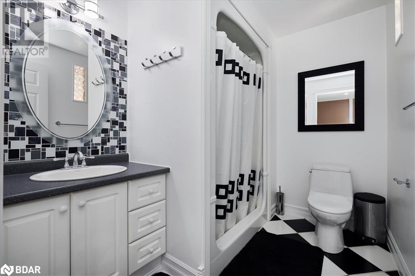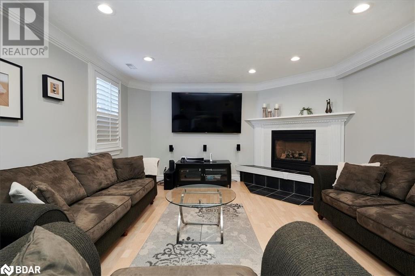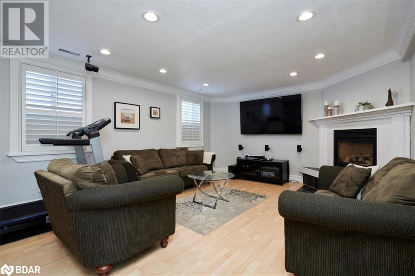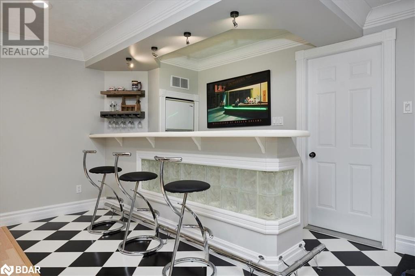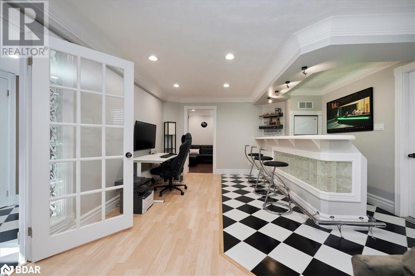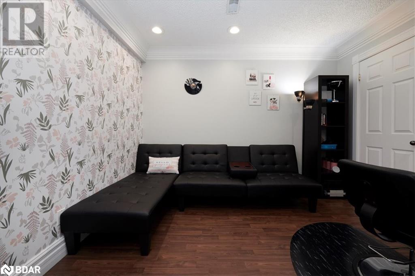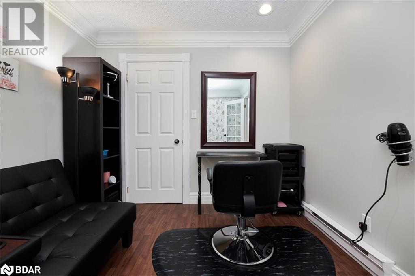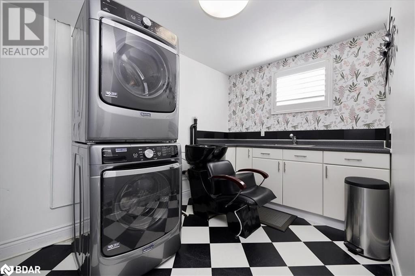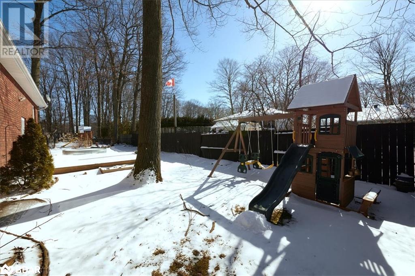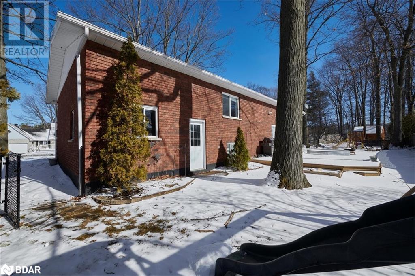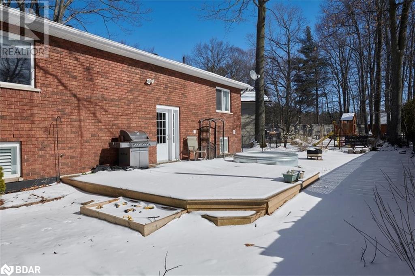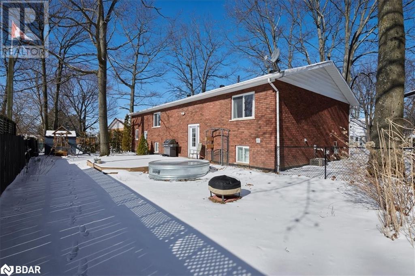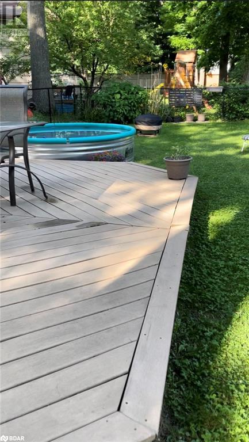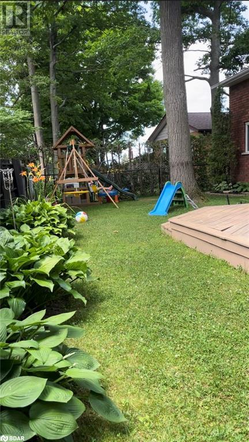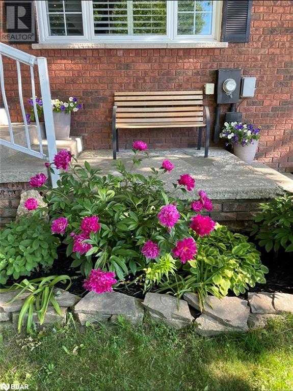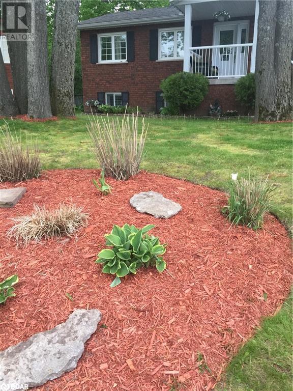3 Bedroom
2 Bathroom
1302
Bungalow
Central Air Conditioning
Forced Air
$739,900
Discover your ideal entertainer's haven located on a quiet family friendly neighbourhood in Penetanguishene! This stunning detached bungalow home is designed for seamless entertaining, featuring an open concept main floor with a gourmet kitchen perfect for hosting gatherings. The main floor also includes a luxurious primary bedroom with his and hers closets, while the second bedroom offers a walk-in closet for added convenience. Downstairs, the lower level boasts a custom-built bar, a spacious family room with a Bose surround sound system, and an additional bedroom with a walk-in closet. Additionally, a versatile bonus room ideal for use as an office, along with a large laundry room for added convenience. Step outside to relax on the composite deck in your backyard oasis. With three bedrooms and versatile living spaces throughout, this home offers luxury and comfort for every occasion. Don't miss out on the opportunity to make this your dream home! (id:52042)
Property Details
|
MLS® Number
|
40544005 |
|
Property Type
|
Single Family |
|
Amenities Near By
|
Place Of Worship, Schools, Shopping |
|
Community Features
|
Quiet Area |
|
Parking Space Total
|
5 |
Building
|
Bathroom Total
|
2 |
|
Bedrooms Above Ground
|
2 |
|
Bedrooms Below Ground
|
1 |
|
Bedrooms Total
|
3 |
|
Appliances
|
Central Vacuum, Dishwasher, Dryer, Oven - Built-in, Refrigerator, Stove, Washer, Microwave Built-in, Garage Door Opener |
|
Architectural Style
|
Bungalow |
|
Basement Development
|
Finished |
|
Basement Type
|
Full (finished) |
|
Constructed Date
|
1983 |
|
Construction Style Attachment
|
Detached |
|
Cooling Type
|
Central Air Conditioning |
|
Exterior Finish
|
Brick |
|
Foundation Type
|
Block |
|
Heating Type
|
Forced Air |
|
Stories Total
|
1 |
|
Size Interior
|
1302 |
|
Type
|
House |
|
Utility Water
|
Municipal Water |
Parking
Land
|
Acreage
|
No |
|
Land Amenities
|
Place Of Worship, Schools, Shopping |
|
Sewer
|
Municipal Sewage System |
|
Size Frontage
|
62 Ft |
|
Size Irregular
|
0.177 |
|
Size Total
|
0.177 Ac|under 1/2 Acre |
|
Size Total Text
|
0.177 Ac|under 1/2 Acre |
|
Zoning Description
|
R2 |
Rooms
| Level |
Type |
Length |
Width |
Dimensions |
|
Basement |
3pc Bathroom |
|
|
Measurements not available |
|
Basement |
Bedroom |
|
|
14'0'' x 13'6'' |
|
Basement |
Family Room |
|
|
31'0'' x 14'0'' |
|
Main Level |
Bedroom |
|
|
9'0'' x 10'6'' |
|
Main Level |
Primary Bedroom |
|
|
18'10'' x 10'0'' |
|
Main Level |
4pc Bathroom |
|
|
10'3'' x 4'9'' |
|
Main Level |
Kitchen |
|
|
21' x 29' |
https://www.realtor.ca/real-estate/26592296/12-kerr-drive-penetanguishene


