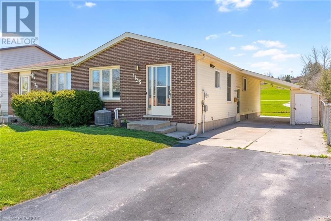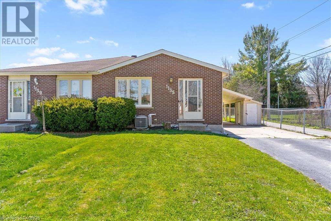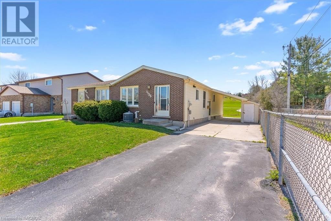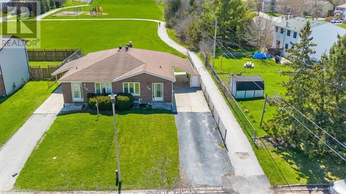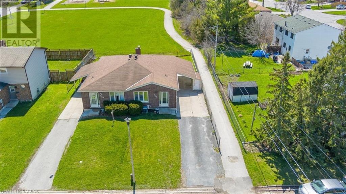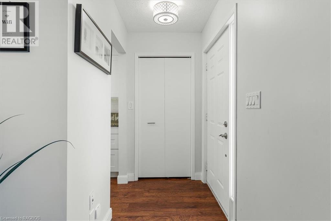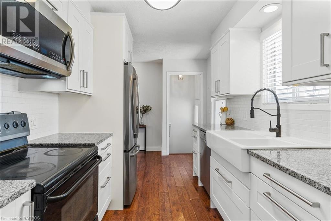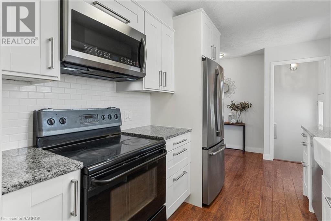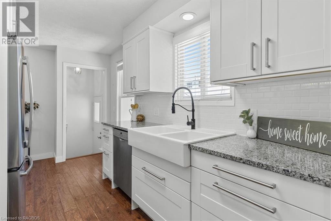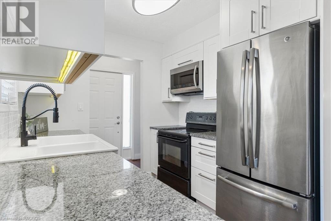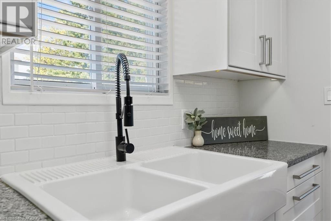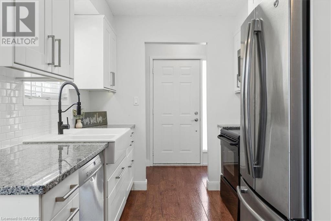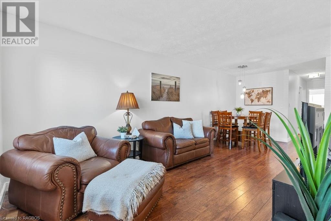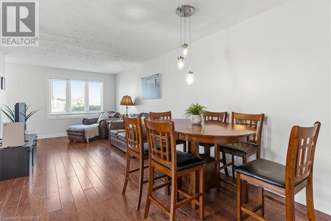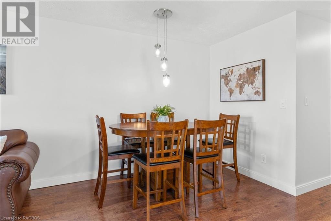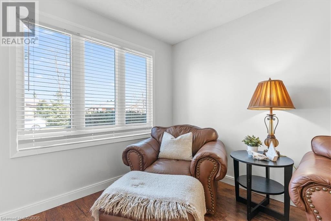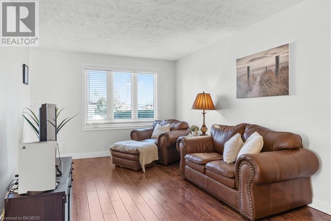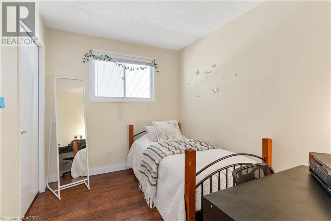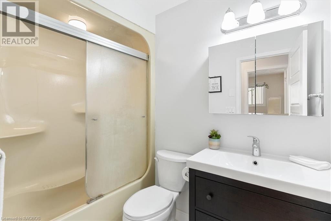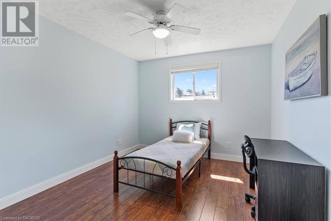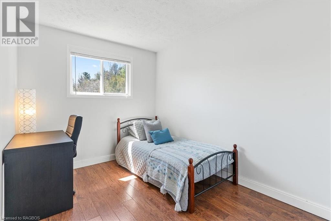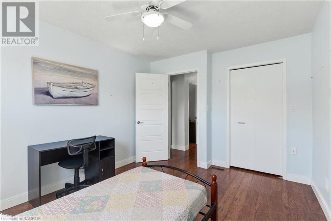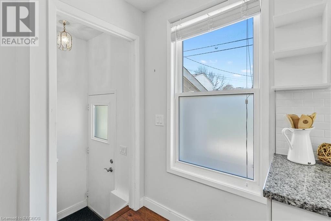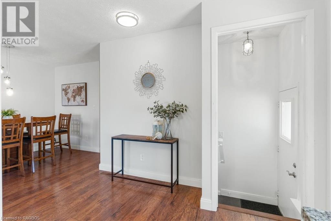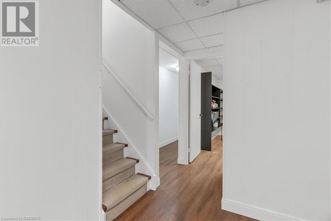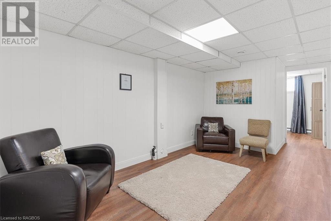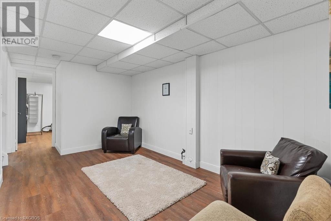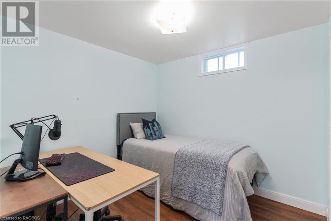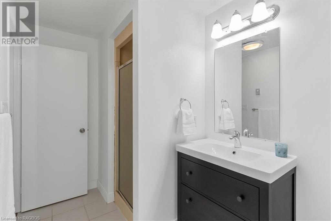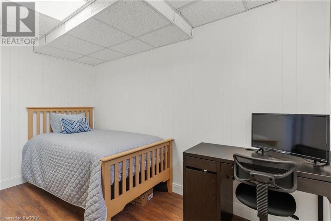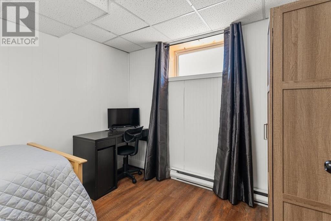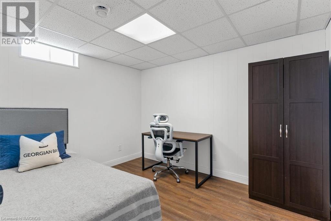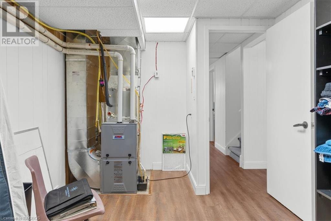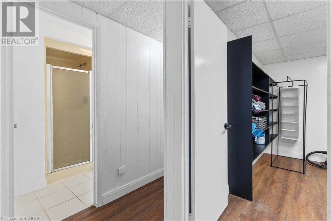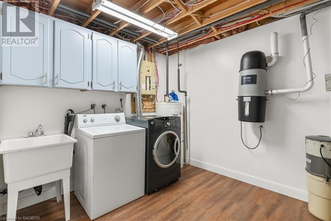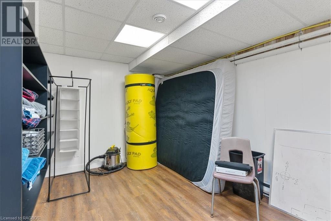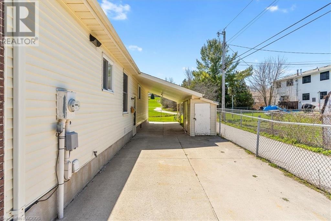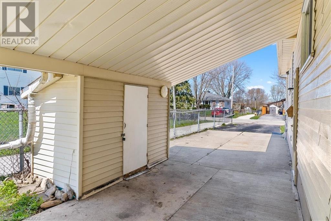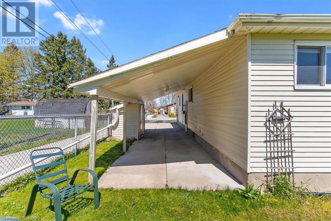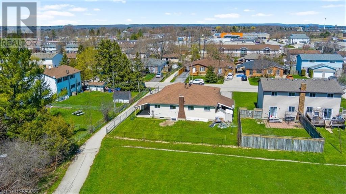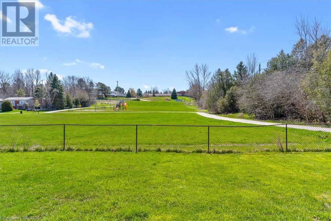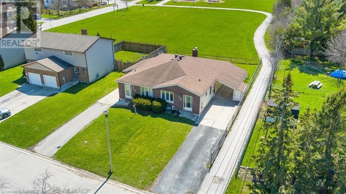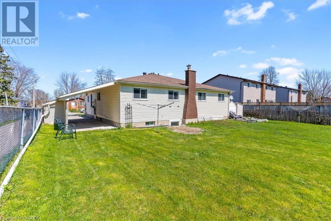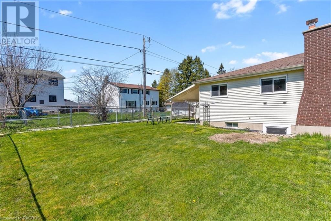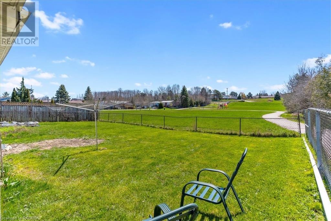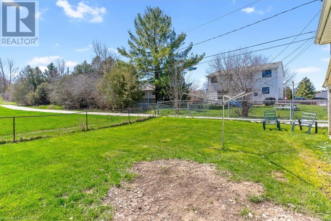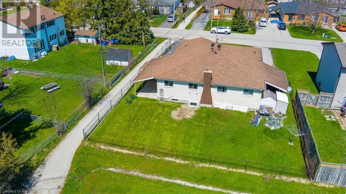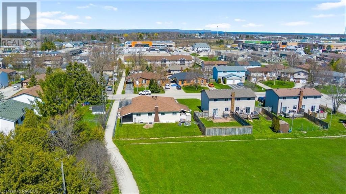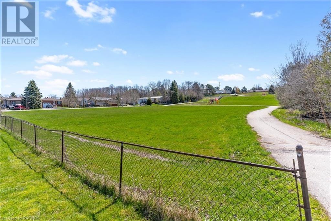6 Bedroom
2 Bathroom
1735
Bungalow
Central Air Conditioning
Forced Air
$554,999
Welcome to 1135 12th St E in Owen Sound. This beautifully maintained home features 6 bedrooms and 2 bathrooms, with many updates throughout. The bright and airy open concept living and dining area flow seamlessly to the freshly updated kitchen with a stunning farmhouse sink and stainless steel appliances. Backing onto the picturesque Ed Taylor Park, this property offers the perfect blend of comfort and convenience. Located close to amenities and Georgian College, this is an excellent investment opportunity for those looking to expand their real estate portfolio. Each room currently leased on month to month at $850 all inclusive. Updates include: Air conditioning 2020, new flooring throughout 2020, new kitchen and appliances 2016, new furnace 2016. 200 amp electrical. (id:52042)
Property Details
|
MLS® Number
|
40572725 |
|
Property Type
|
Single Family |
|
Amenities Near By
|
Park, Schools, Shopping |
|
Communication Type
|
Fiber |
|
Community Features
|
Quiet Area, Community Centre, School Bus |
|
Parking Space Total
|
3 |
Building
|
Bathroom Total
|
2 |
|
Bedrooms Above Ground
|
3 |
|
Bedrooms Below Ground
|
3 |
|
Bedrooms Total
|
6 |
|
Appliances
|
Central Vacuum, Dishwasher, Dryer, Refrigerator, Stove, Washer, Microwave Built-in, Window Coverings |
|
Architectural Style
|
Bungalow |
|
Basement Development
|
Finished |
|
Basement Type
|
Full (finished) |
|
Constructed Date
|
1986 |
|
Construction Style Attachment
|
Semi-detached |
|
Cooling Type
|
Central Air Conditioning |
|
Exterior Finish
|
Brick Veneer, Vinyl Siding |
|
Fixture
|
Ceiling Fans |
|
Heating Fuel
|
Natural Gas |
|
Heating Type
|
Forced Air |
|
Stories Total
|
1 |
|
Size Interior
|
1735 |
|
Type
|
House |
|
Utility Water
|
Municipal Water |
Parking
Land
|
Access Type
|
Road Access |
|
Acreage
|
No |
|
Land Amenities
|
Park, Schools, Shopping |
|
Sewer
|
Municipal Sewage System |
|
Size Depth
|
110 Ft |
|
Size Frontage
|
33 Ft |
|
Size Total Text
|
Under 1/2 Acre |
|
Zoning Description
|
R4 |
Rooms
| Level |
Type |
Length |
Width |
Dimensions |
|
Basement |
Utility Room |
|
|
8'11'' x 15'1'' |
|
Basement |
Storage |
|
|
8'11'' x 4'1'' |
|
Basement |
Recreation Room |
|
|
9'1'' x 17'7'' |
|
Basement |
Laundry Room |
|
|
9'3'' x 8'10'' |
|
Basement |
Bedroom |
|
|
9'2'' x 11'8'' |
|
Basement |
Bedroom |
|
|
9'0'' x 9'5'' |
|
Basement |
Bedroom |
|
|
9'0'' x 10'11'' |
|
Basement |
3pc Bathroom |
|
|
5'10'' x 10'2'' |
|
Main Level |
Primary Bedroom |
|
|
10'5'' x 12'11'' |
|
Main Level |
Living Room |
|
|
10'8'' x 13'1'' |
|
Main Level |
Kitchen |
|
|
9'0'' x 15'1'' |
|
Main Level |
Dining Room |
|
|
10'10'' x 9'6'' |
|
Main Level |
Bedroom |
|
|
9'11'' x 8'0'' |
|
Main Level |
Bedroom |
|
|
8'4'' x 15'3'' |
|
Main Level |
4pc Bathroom |
|
|
5'0'' x 8'3'' |
Utilities
|
Cable
|
Available |
|
Natural Gas
|
Available |
https://www.realtor.ca/real-estate/26819014/1135-12th-street-e-owen-sound


