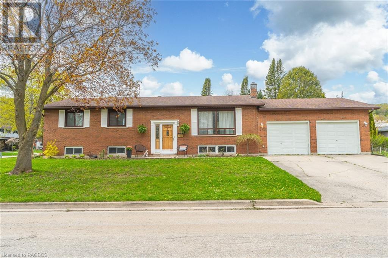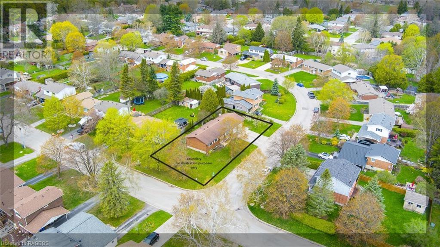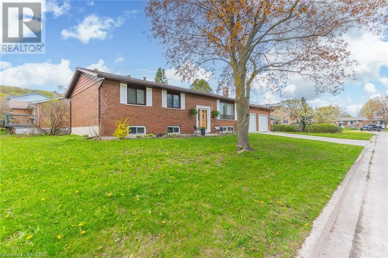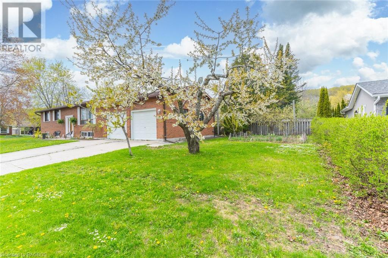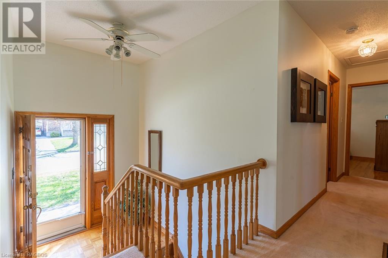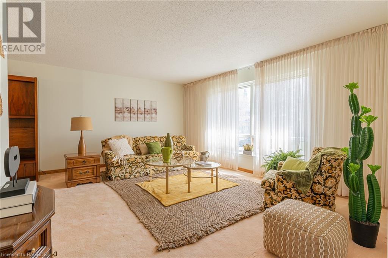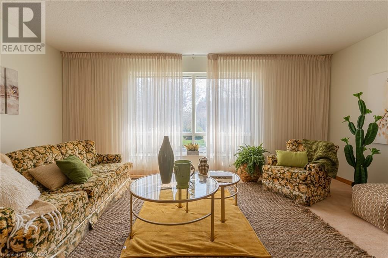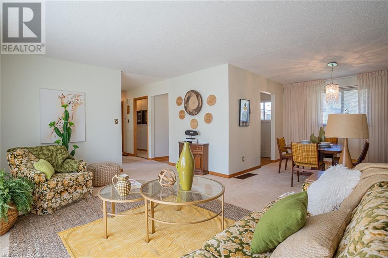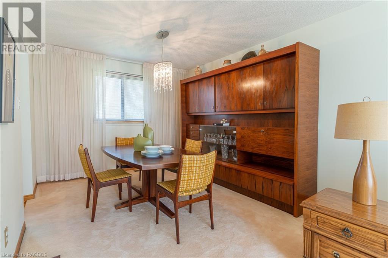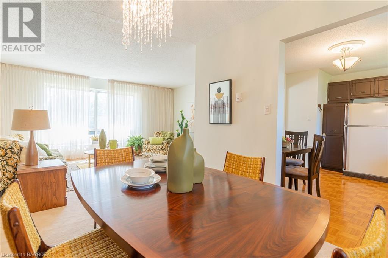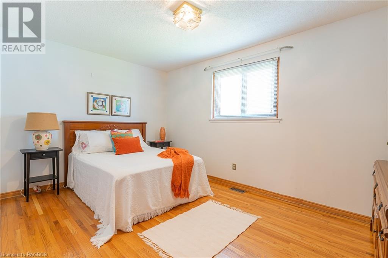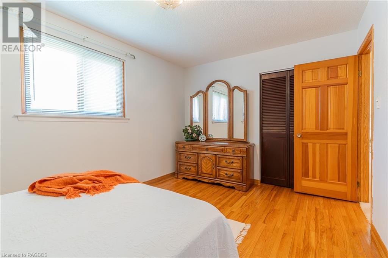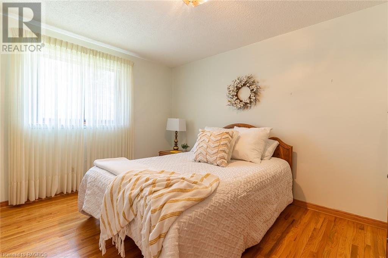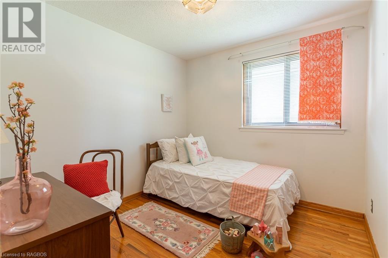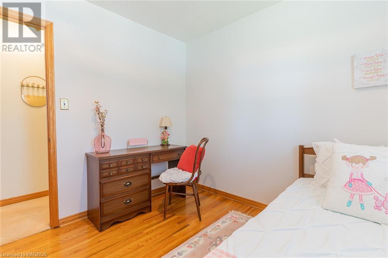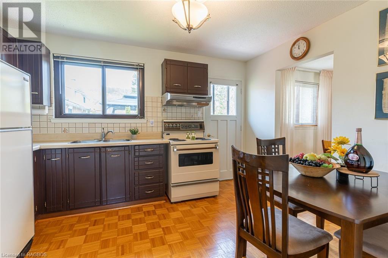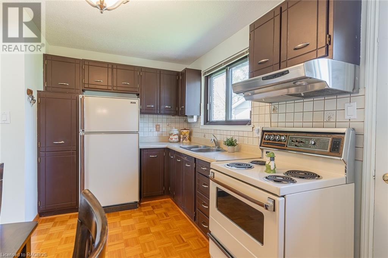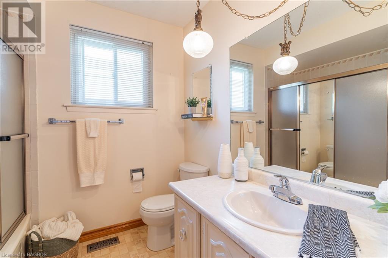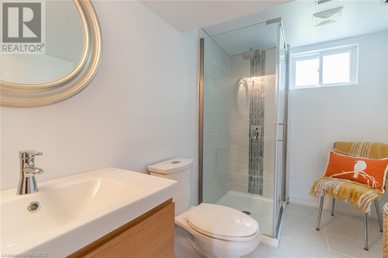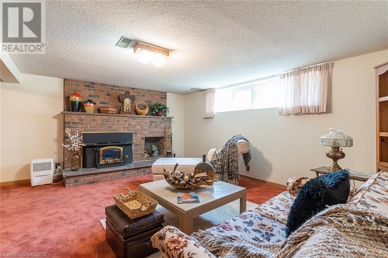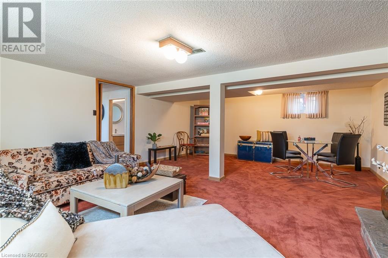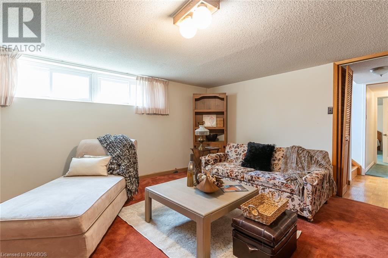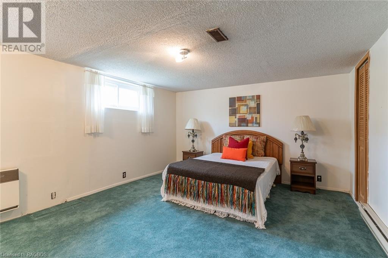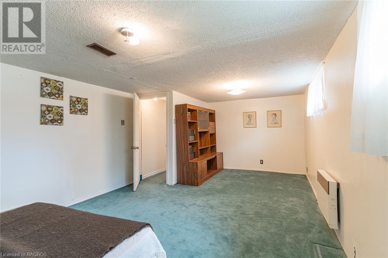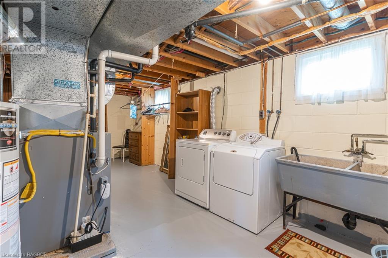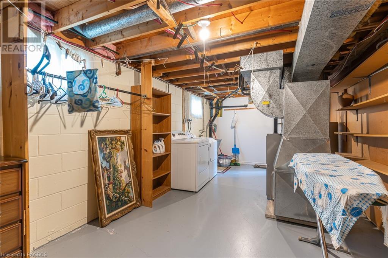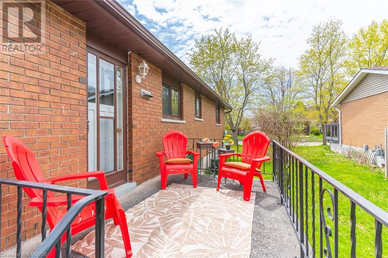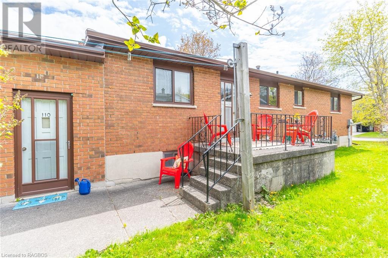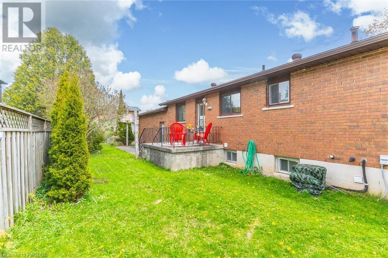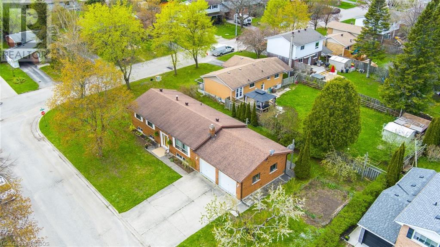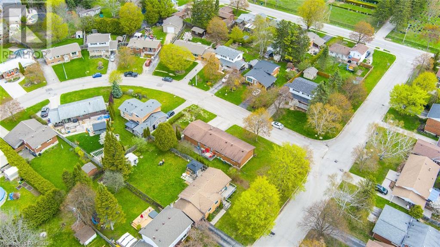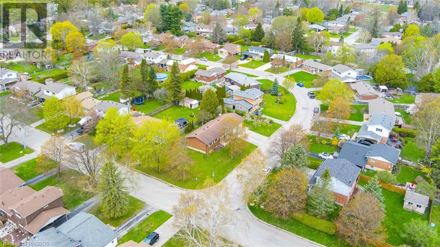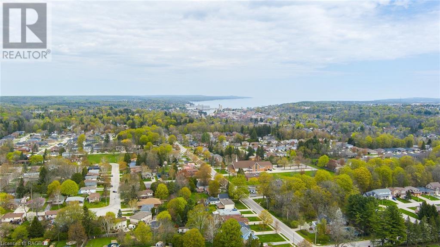4 Bedroom
2 Bathroom
1973
Raised Bungalow
Fireplace
Central Air Conditioning
Forced Air
$534,900
A CLASSIC. Situated on a 60' X 140' corner lot, in a lovely, mature neighbourhood on Owen Sound's west side sits a solid brick home with two separate garages, offering versatile space for mixed use (storage, workshop, and/or parking). Step inside to find a practical layout with three comfortable bedrooms and a full bathroom on the main level and an additional large bedroom, full bathroom, on the finished lower level. The lower level is complete with a spacious laundry/storage room and a cozy recreation room with a wood-burning fireplace. A short drive to Harrison Park, schools and amenities, this property offers the best of both worlds; tranquility and convenience. (id:52042)
Property Details
|
MLS® Number
|
40512589 |
|
Property Type
|
Single Family |
|
Amenities Near By
|
Park, Public Transit, Schools, Shopping |
|
Parking Space Total
|
4 |
Building
|
Bathroom Total
|
2 |
|
Bedrooms Above Ground
|
3 |
|
Bedrooms Below Ground
|
1 |
|
Bedrooms Total
|
4 |
|
Appliances
|
Dryer, Refrigerator, Stove, Washer, Hood Fan, Window Coverings |
|
Architectural Style
|
Raised Bungalow |
|
Basement Development
|
Finished |
|
Basement Type
|
Full (finished) |
|
Construction Style Attachment
|
Detached |
|
Cooling Type
|
Central Air Conditioning |
|
Exterior Finish
|
Brick |
|
Fireplace Fuel
|
Wood |
|
Fireplace Present
|
Yes |
|
Fireplace Total
|
1 |
|
Fireplace Type
|
Other - See Remarks |
|
Foundation Type
|
Block |
|
Heating Fuel
|
Natural Gas |
|
Heating Type
|
Forced Air |
|
Stories Total
|
1 |
|
Size Interior
|
1973 |
|
Type
|
House |
|
Utility Water
|
Municipal Water |
Parking
Land
|
Access Type
|
Road Access |
|
Acreage
|
No |
|
Land Amenities
|
Park, Public Transit, Schools, Shopping |
|
Sewer
|
Municipal Sewage System |
|
Size Depth
|
60 Ft |
|
Size Frontage
|
140 Ft |
|
Size Total Text
|
Under 1/2 Acre |
|
Zoning Description
|
R3 |
Rooms
| Level |
Type |
Length |
Width |
Dimensions |
|
Basement |
Utility Room |
|
|
22'1'' x 10'5'' |
|
Basement |
3pc Bathroom |
|
|
Measurements not available |
|
Basement |
Bedroom |
|
|
21'6'' x 12'2'' |
|
Basement |
Recreation Room |
|
|
16'8'' x 22'7'' |
|
Main Level |
Bedroom |
|
|
9'6'' x 9'0'' |
|
Main Level |
Bedroom |
|
|
14'4'' x 10'1'' |
|
Main Level |
Bedroom |
|
|
13'0'' x 10'2'' |
|
Main Level |
4pc Bathroom |
|
|
10'1'' x 7'6'' |
|
Main Level |
Kitchen |
|
|
12'11'' x 10'1'' |
|
Main Level |
Dining Room |
|
|
10'3'' x 10'5'' |
|
Main Level |
Living Room |
|
|
17'1'' x 13'0'' |
https://www.realtor.ca/real-estate/26274859/110-5th-avenue-w-owen-sound


