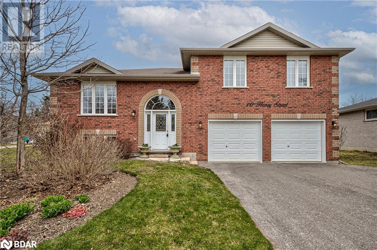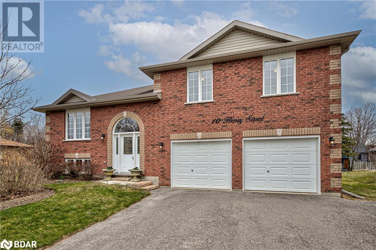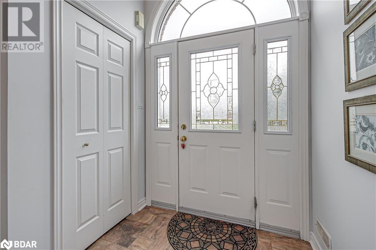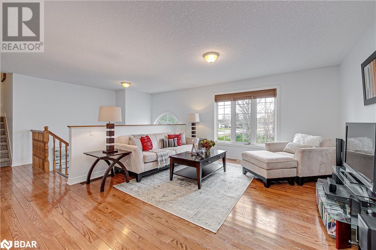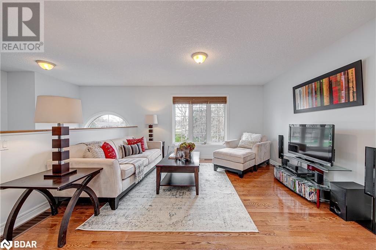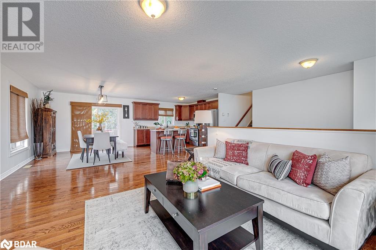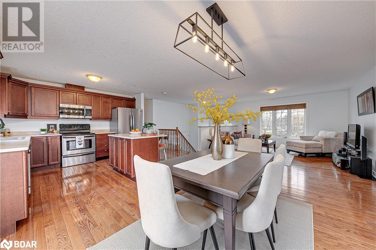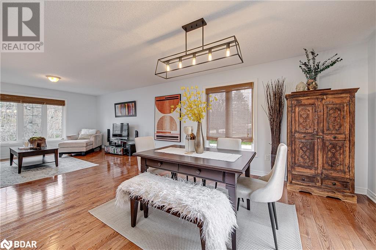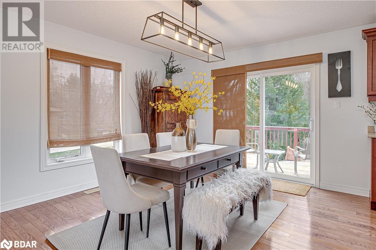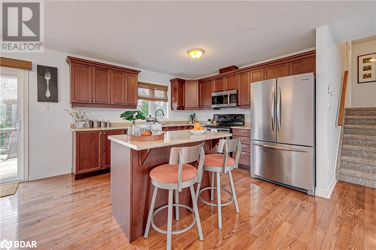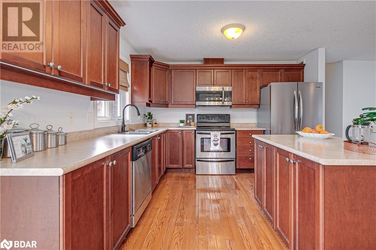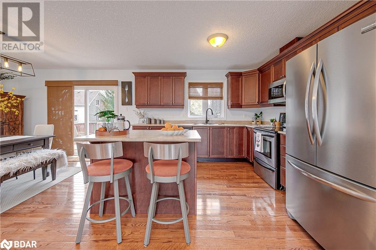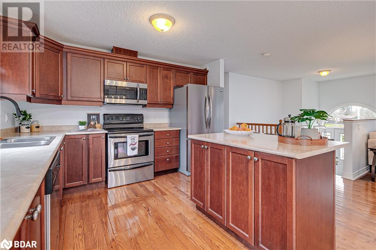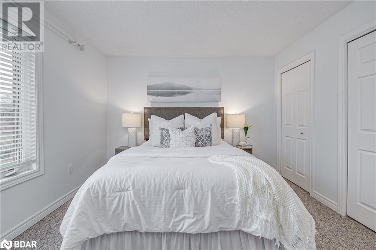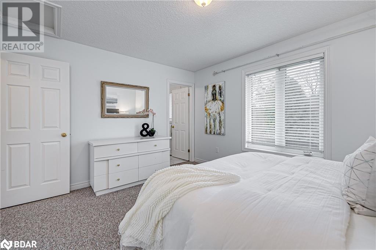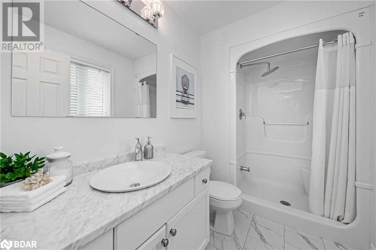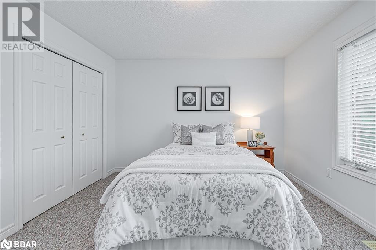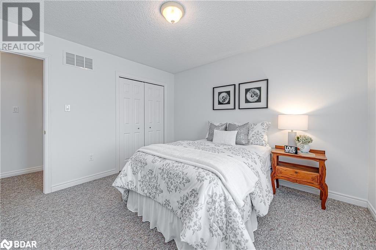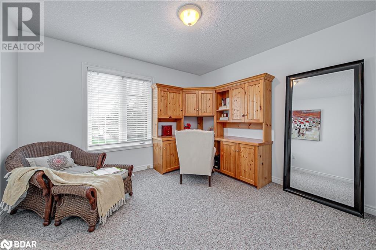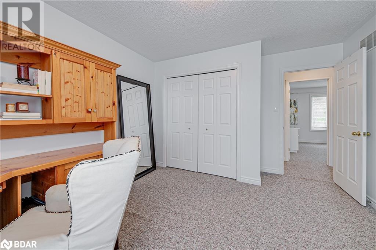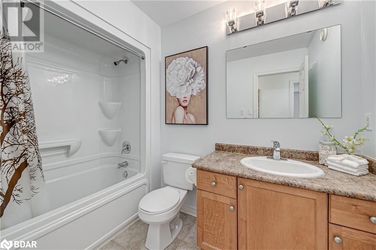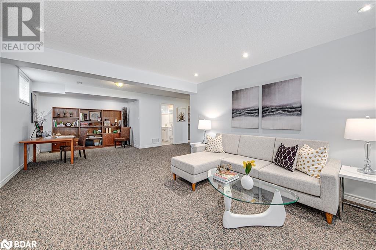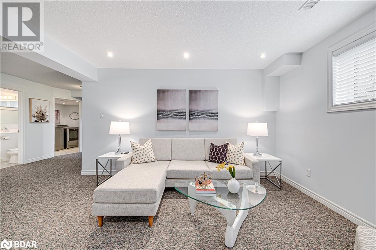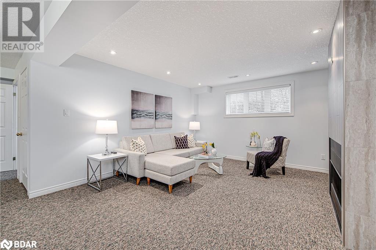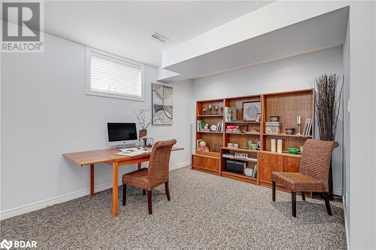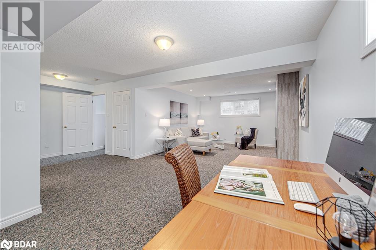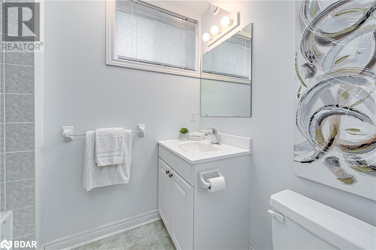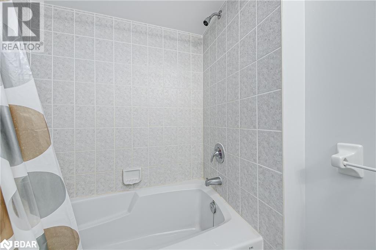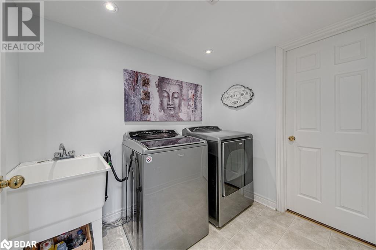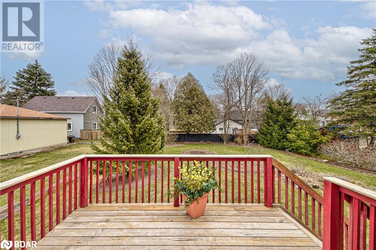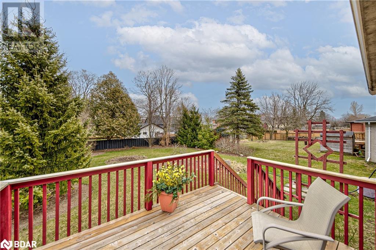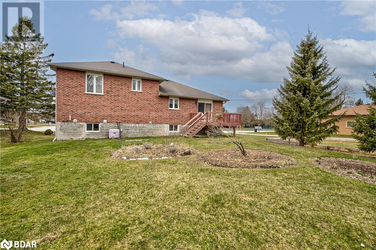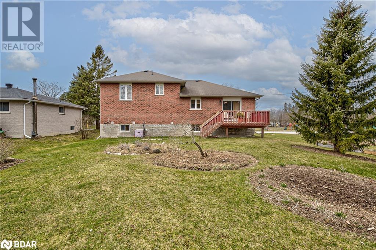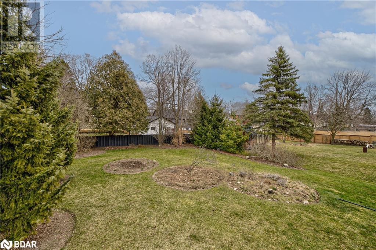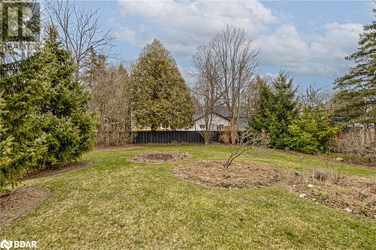3 Bedroom
3 Bathroom
1890
Raised Bungalow
Fireplace
Central Air Conditioning
Forced Air
$969,900
Welcome to 10 Henry Street, nestled in the charming & Quaint Village of Thornton, This picturesque raised bungalow boasts a perfect blend of modern comforts and timeless appeal. With 3 bedrooms and 3 bathrooms, this home offers ample space for you and your family to enjoy. Step inside to discover an inviting open concept layout, where natural light floods through large windows, creating an airy and welcoming ambiance. The spacious living area seamlessly transitions into a well-appointed kitchen, complete with ample counter space, and a convenient breakfast bar – perfect for entertaining guests or enjoying casual meals with loved ones. Sliding glass doors lead from the dinning to your backyard featuring a deck where you can unwind and enjoy you morning coffee. Conveniently located close to all amenities, including shops, restaurants, schools, and more, this home offers the perfect balance of tranquility and convenience. Enjoy easy access to nearby lakes, parks & walking trails, ideal for outdoor enthusiasts and nature lovers alike. Whether you're seeking a peaceful retreat or a cozy family home, 10 Henry Street offers the perfect opportunity to embrace the small-town lifestyle while enjoying all the benefits of City life just a short drive away. Don't miss your chance to make this beautiful property your own. (id:52042)
Property Details
|
MLS® Number
|
40565043 |
|
Property Type
|
Single Family |
|
Amenities Near By
|
Golf Nearby, Hospital, Park, Place Of Worship, Schools, Shopping |
|
Community Features
|
Quiet Area, Community Centre, School Bus |
|
Equipment Type
|
Water Heater |
|
Parking Space Total
|
6 |
|
Rental Equipment Type
|
Water Heater |
Building
|
Bathroom Total
|
3 |
|
Bedrooms Above Ground
|
3 |
|
Bedrooms Total
|
3 |
|
Appliances
|
Dishwasher, Dryer, Microwave, Refrigerator, Stove, Water Softener, Washer, Window Coverings |
|
Architectural Style
|
Raised Bungalow |
|
Basement Development
|
Finished |
|
Basement Type
|
Full (finished) |
|
Constructed Date
|
2006 |
|
Construction Style Attachment
|
Detached |
|
Cooling Type
|
Central Air Conditioning |
|
Exterior Finish
|
Brick |
|
Fireplace Present
|
Yes |
|
Fireplace Total
|
1 |
|
Foundation Type
|
Poured Concrete |
|
Heating Fuel
|
Natural Gas |
|
Heating Type
|
Forced Air |
|
Stories Total
|
1 |
|
Size Interior
|
1890 |
|
Type
|
House |
|
Utility Water
|
Municipal Water |
Parking
Land
|
Access Type
|
Highway Access |
|
Acreage
|
No |
|
Land Amenities
|
Golf Nearby, Hospital, Park, Place Of Worship, Schools, Shopping |
|
Sewer
|
Septic System |
|
Size Depth
|
132 Ft |
|
Size Frontage
|
65 Ft |
|
Size Total Text
|
Under 1/2 Acre |
|
Zoning Description
|
R1 |
Rooms
| Level |
Type |
Length |
Width |
Dimensions |
|
Lower Level |
Laundry Room |
|
|
Measurements not available |
|
Lower Level |
4pc Bathroom |
|
|
Measurements not available |
|
Lower Level |
Family Room |
|
|
27'6'' x 13'4'' |
|
Main Level |
4pc Bathroom |
|
|
Measurements not available |
|
Main Level |
3pc Bathroom |
|
|
Measurements not available |
|
Main Level |
Bedroom |
|
|
11'6'' x 11'10'' |
|
Main Level |
Bedroom |
|
|
13'0'' x 11'5'' |
|
Main Level |
Primary Bedroom |
|
|
14'0'' x 11'5'' |
|
Main Level |
Living Room |
|
|
15'0'' x 11'2'' |
|
Main Level |
Dining Room |
|
|
11'2'' x 11'2'' |
|
Main Level |
Kitchen |
|
|
11'10'' x 10'6'' |
https://www.realtor.ca/real-estate/26699419/10-henry-street-innisfil


