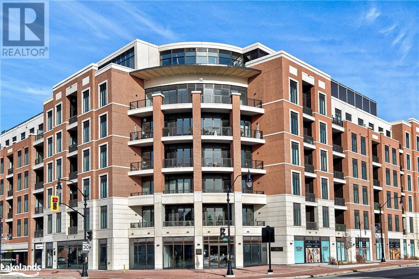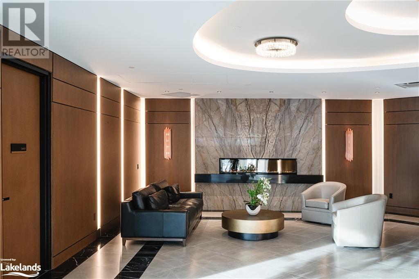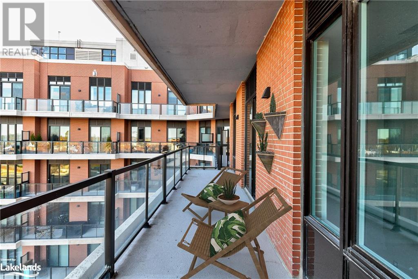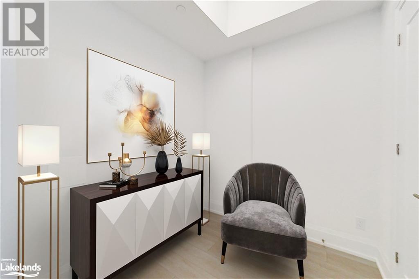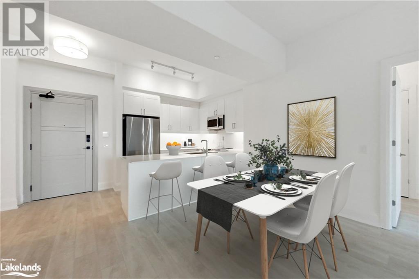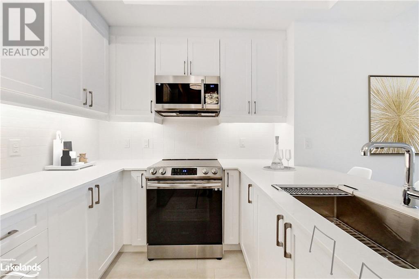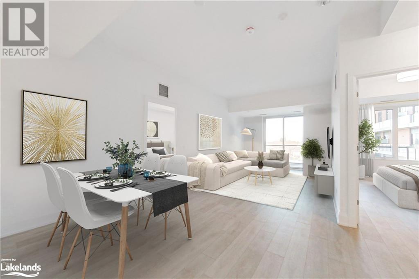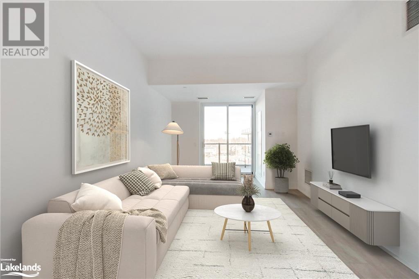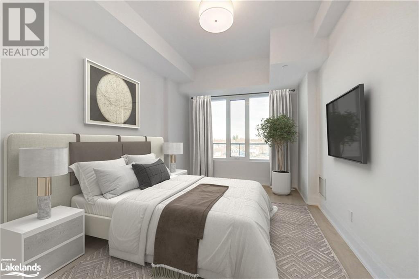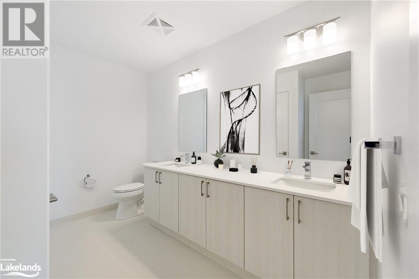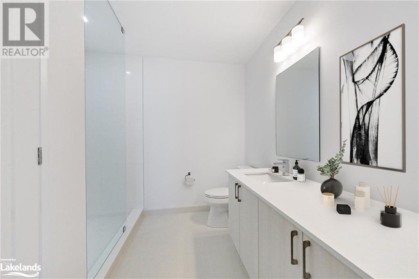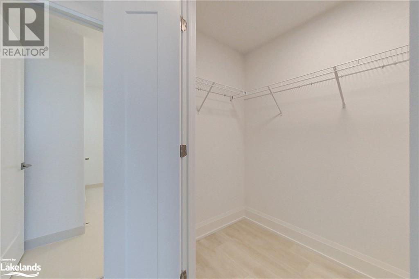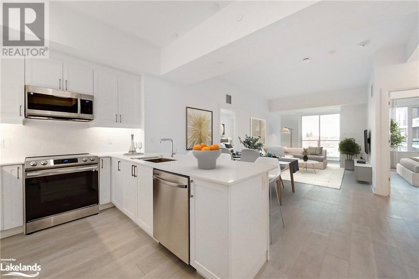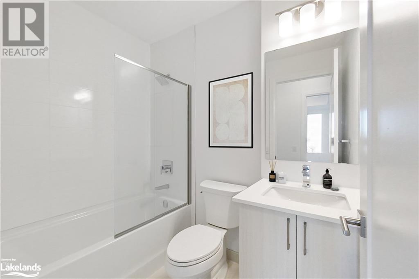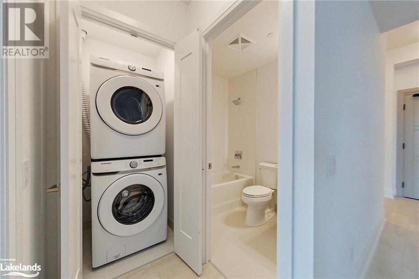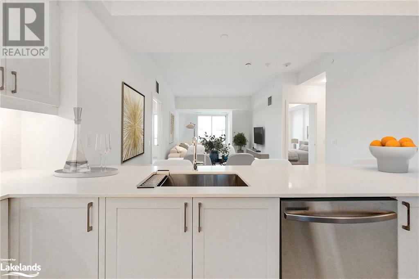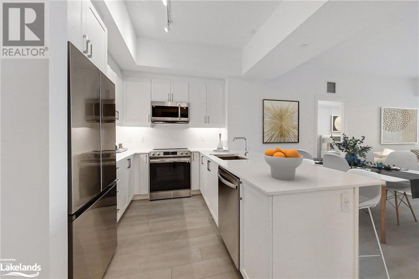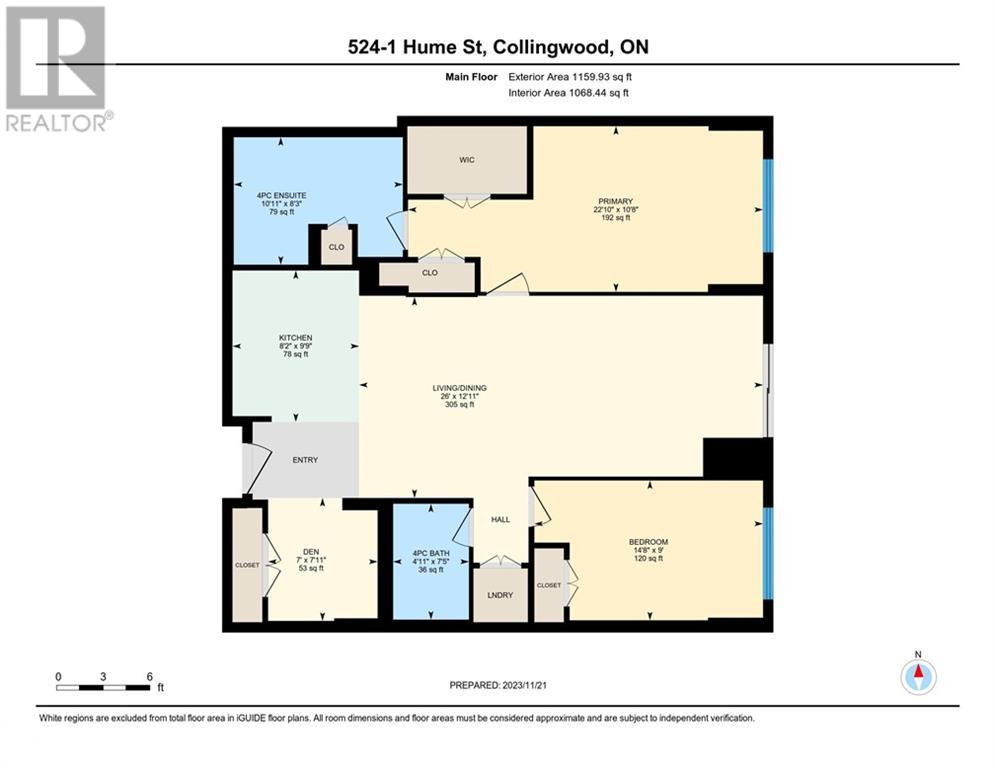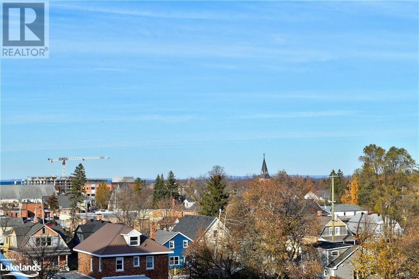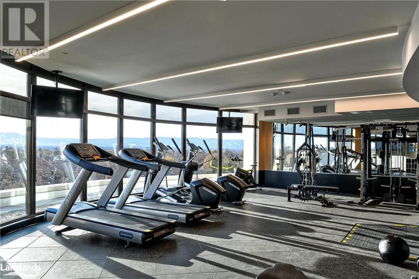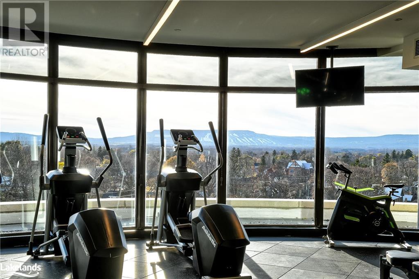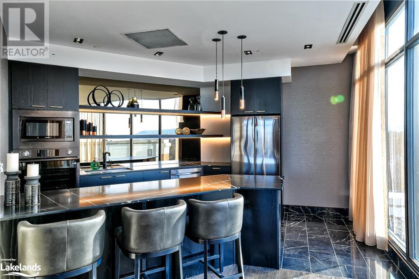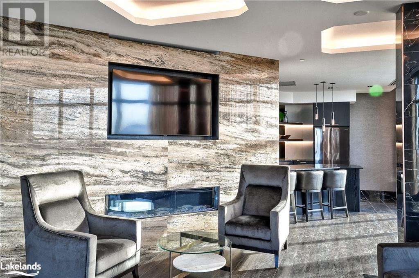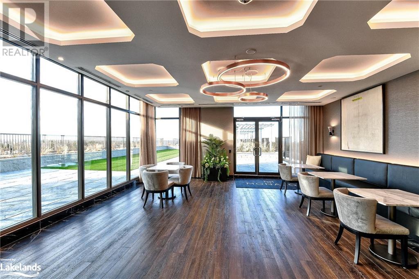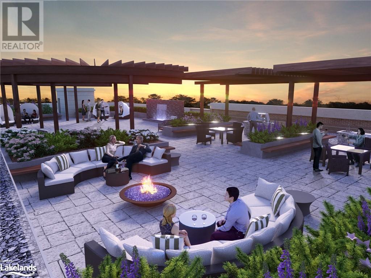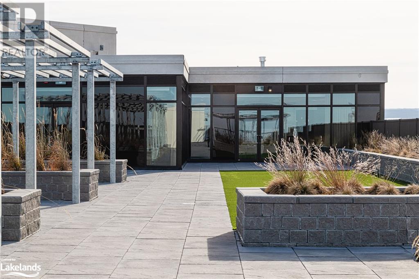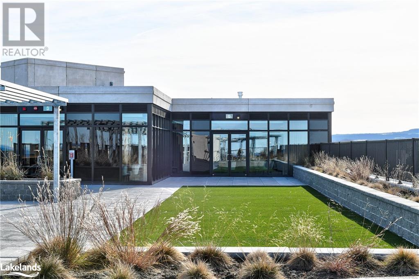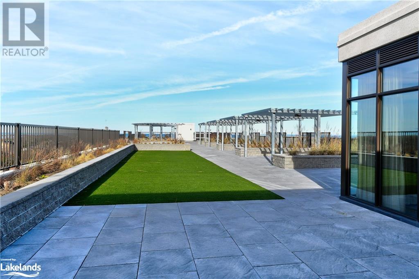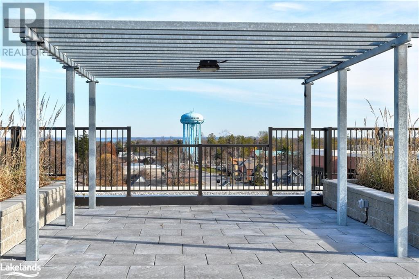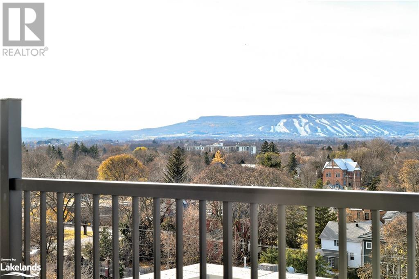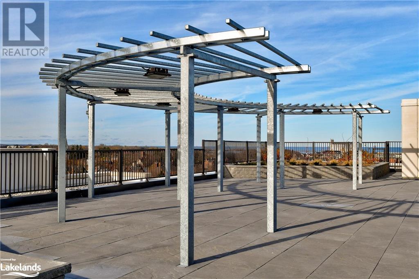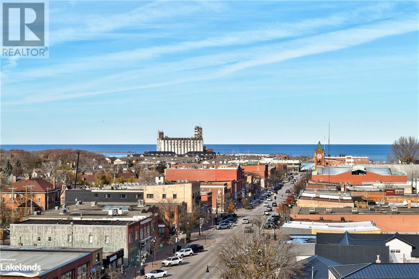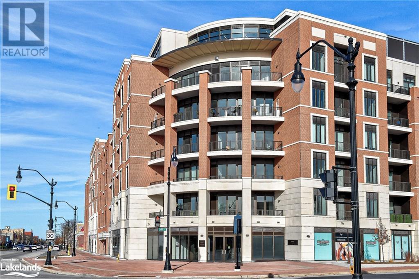1 Hume Street Unit# 524 Collingwood, Ontario L9Y 0X3
$949,900Maintenance, Insurance, Landscaping, Property Management, Parking
$642.61 Monthly
Maintenance, Insurance, Landscaping, Property Management, Parking
$642.61 MonthlyLuxurious fifth floor condo living in Monaco in the heart of Downtown Collingwood features 10-foot ceilings, 30-foot long balcony and underground parking. This 2 bedroom + den, 2 bath suite is 1,150 square feet on one level and faces east for sun-filled mornings. Walk-out from living room to balcony overlooking the rooftops and treetops of town with Georgian Bay views in the distance. Never occupied, the suite offers beautiful wide plank floors and open concept living with premium kitchen, quartz counters, tile backsplash, under cabinet lighting, oversize stainless steel sink, stainless steel appliances and breakfast bar for casual dining. Ceiling is capped for you to choose your pendant lights over breakfast bar and dining room chandelier. Primary bedroom has large walk-in closet and ensuite with walk-in glass shower. Living area separates both bedrooms and second bedroom offers guests privacy with adjacent full bath with shower and tub. A small den/large foyer off entrance and laundry closet complete the suite. Building amenities include state of the art rooftop fitness centre with stunning westerly views of the Niagara Escarpment, modern lounge/party room with kitchen, and spectacular rooftop terrace with panoramic views of ski hills and lake complete with modern patio furniture in summer, pretty gardens and planters, BBQs, and pergolas over tables for dining al fresco. Security features include secure key fob building entry and underground parking entry, building mail room plus surveillance system monitoring via virtual concierge. Condo comes with one underground parking space #32 with rough-in EV charger and locker 195. Best of all: walk everywhere -- downtown shops, restaurants and services, parks and the waterfront -- a fabulous, easy lifestyle where everything you need is right at your doorstep!! CONDO UNIT INTERIOR PHOTOS VIRTUALLY STAGED. See Virtual Tour and photos to imagine your own space. (id:52042)
Property Details
| MLS® Number | 40517484 |
| Property Type | Single Family |
| Amenities Near By | Beach, Hospital, Marina, Park, Place Of Worship, Public Transit, Schools, Shopping, Ski Area |
| Features | Balcony |
| Parking Space Total | 1 |
| Storage Type | Locker |
Building
| Bathroom Total | 2 |
| Bedrooms Above Ground | 2 |
| Bedrooms Total | 2 |
| Amenities | Exercise Centre, Party Room |
| Appliances | Dishwasher, Dryer, Refrigerator, Stove, Washer, Microwave Built-in |
| Basement Type | None |
| Constructed Date | 2022 |
| Construction Material | Concrete Block, Concrete Walls |
| Construction Style Attachment | Attached |
| Cooling Type | Central Air Conditioning |
| Exterior Finish | Brick Veneer, Concrete |
| Fire Protection | Smoke Detectors |
| Heating Fuel | Natural Gas |
| Stories Total | 1 |
| Size Interior | 1150 |
| Type | Apartment |
| Utility Water | Municipal Water |
Parking
| Underground | |
| Covered | |
| Visitor Parking |
Land
| Access Type | Highway Nearby |
| Acreage | No |
| Land Amenities | Beach, Hospital, Marina, Park, Place Of Worship, Public Transit, Schools, Shopping, Ski Area |
| Landscape Features | Landscaped |
| Sewer | Municipal Sewage System |
| Zoning Description | C1-7 |
Rooms
| Level | Type | Length | Width | Dimensions |
|---|---|---|---|---|
| Main Level | 4pc Bathroom | Measurements not available | ||
| Main Level | Bedroom | 9'0'' x 14'8'' | ||
| Main Level | 4pc Bathroom | 8'3'' x 19'11'' | ||
| Main Level | Primary Bedroom | 10'8'' x 22'10'' | ||
| Main Level | Den | 7'11'' x 7'0'' | ||
| Main Level | Kitchen | 9'9'' x 8'2'' | ||
| Main Level | Living Room/dining Room | 12'11'' x 26'0'' |
https://www.realtor.ca/real-estate/26324052/1-hume-street-unit-524-collingwood
Interested?
Contact us for more information


