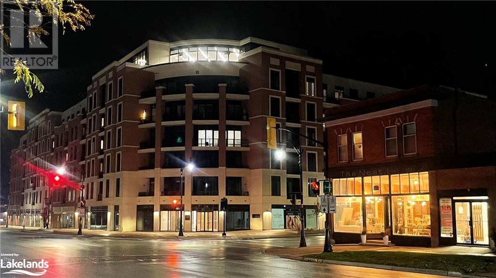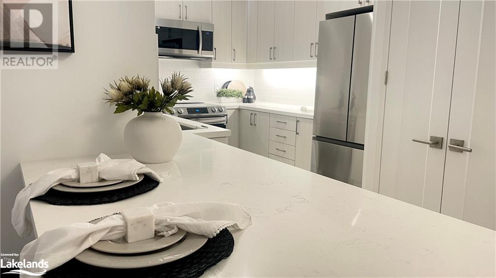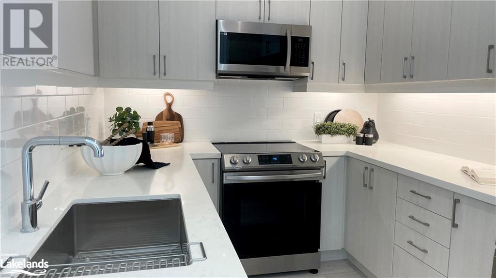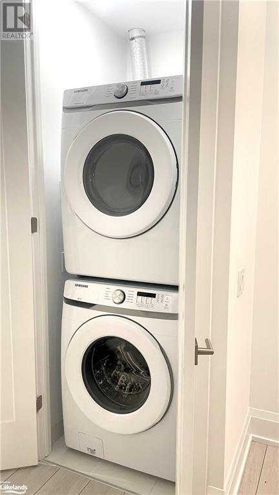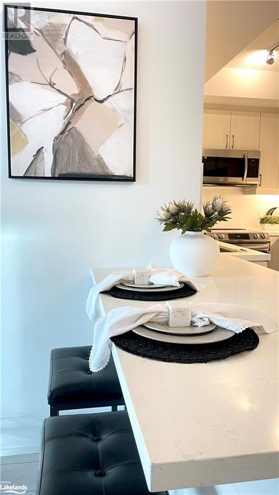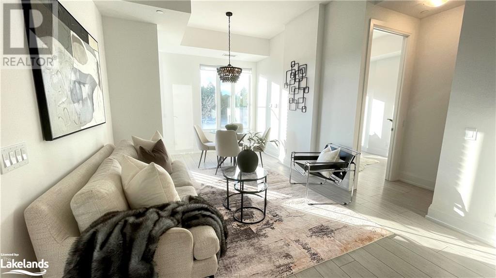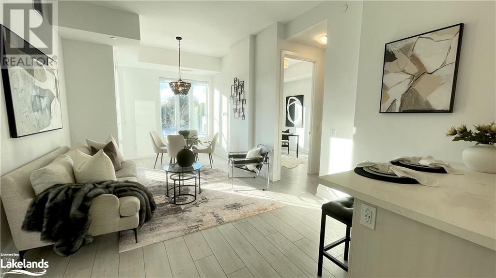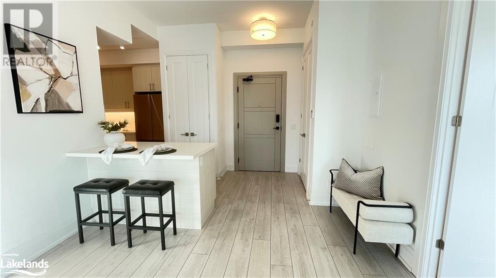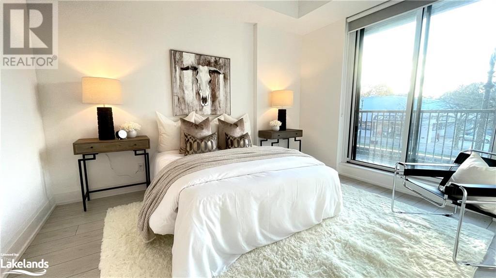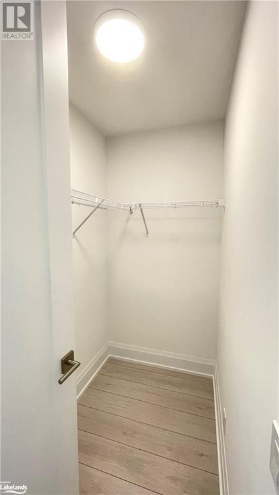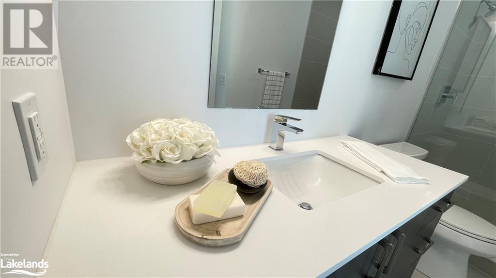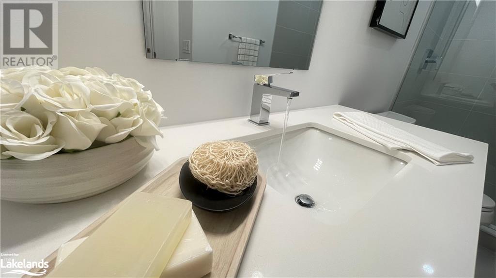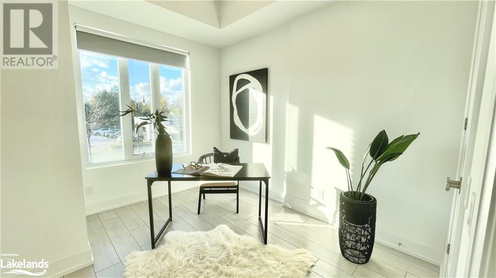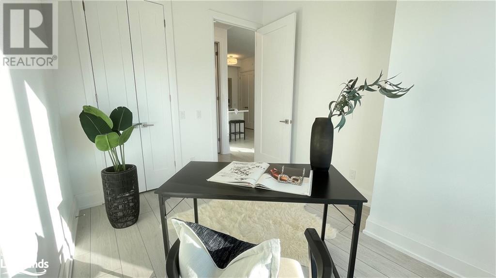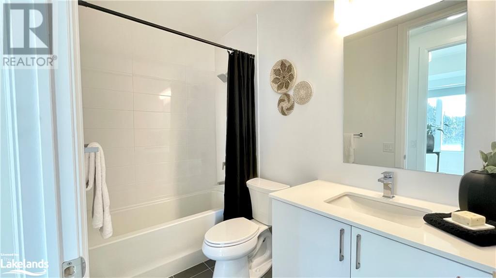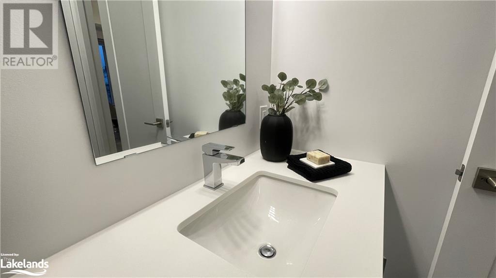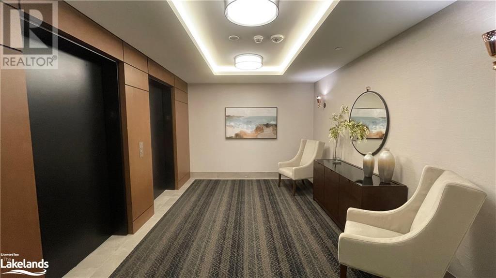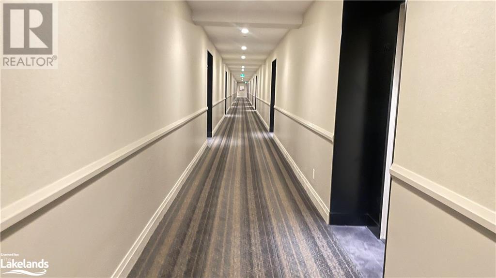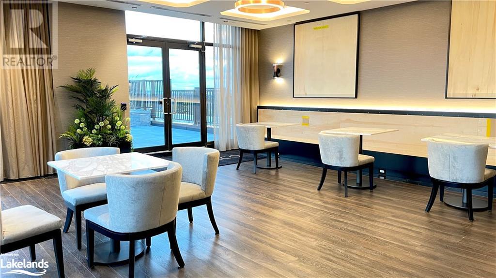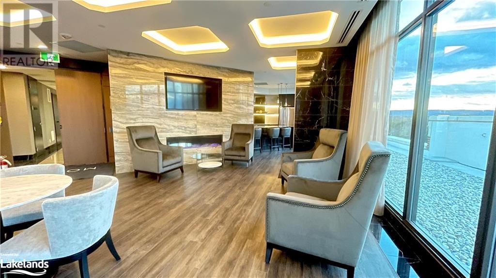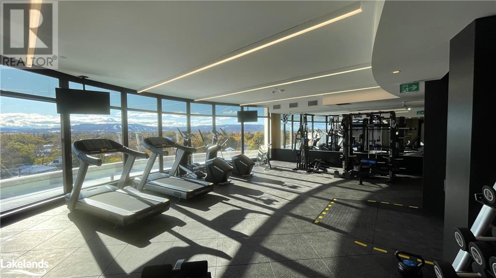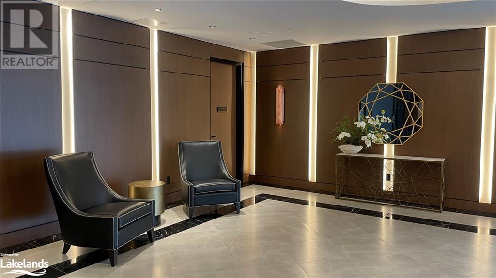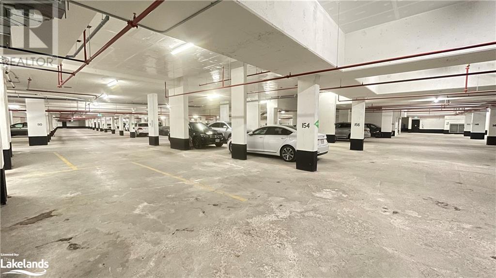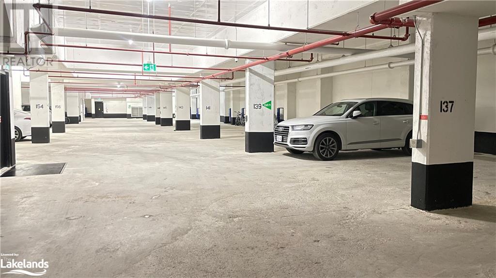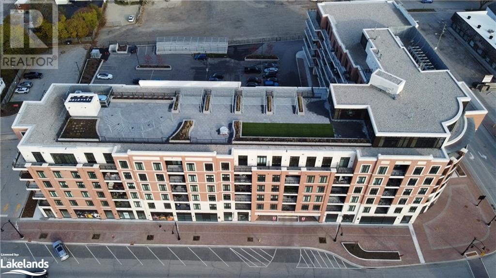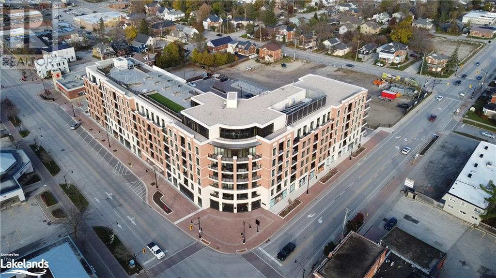1 Hume Street Unit# 214 Collingwood, Ontario L9Y 0X3
$840,000Maintenance, Insurance, Landscaping, Property Management
$538.87 Monthly
Maintenance, Insurance, Landscaping, Property Management
$538.87 MonthlyWelcome to Downtown Collingwood's Premier Luxury Building Monaco. Steps to coffeeshops, restaurants, boutiques and more! This brand new building has a rooftop deck with views of Blue Mountain and Georgian Bay, it will feel like vacation every day. Lovely 2 bedroom, 2 bathroom open concept condo with 10' ceilings and 8' interior doors. West facing with lots of light, this new condo is the perfect home or getaway. Modern kitchen with quartz countertops, undermount oversize sink, Samsung SS appliances, plenty of counter and cabinet space. Enjoy eating at the large breakfast bar or sit in the dining room with a door to the balcony. The Primary Bedroom is airy and spacious and has sliding doors to the balcony, walk-in closet and ensuite with glass shower. The second bedroom/den/office has nice size closet and adjacent 2nd bathroom (with bathtub). In-suite laundry, lots of storage space with oversize closets throughout. In addition to the unit there is an exclusive locker in the parking garage as well as 1 underground parking spot. The Monaco Building centrally located downtown, is a sophisticated and elegant building, with Virtual Concierge, upscale decor and finishing throughout. There is a large lobby off of the Hurontario St entrance, a more private main floor lounge near the elevators, and the Roof Top should not be missed! Upon exiting the elevator you have a fantastic view of Blue Mountain. The large gym has spectacular views and the Party Room is spacious and will be a wonderful spot to enjoy. With a large full kitchen, a lounge area with fireplace, large screen tvs, and plenty of seating. The outdoor space to be open next spring will have seating, gazebos and BBQs and of course VIEWS of Blue Mountain, Georgian Bay and the surrounding area. (id:52042)
Property Details
| MLS® Number | 40538413 |
| Property Type | Single Family |
| Amenities Near By | Golf Nearby, Hospital, Place Of Worship, Public Transit, Schools, Shopping, Ski Area |
| Community Features | School Bus |
| Features | Corner Site, Balcony, Automatic Garage Door Opener |
| Parking Space Total | 1 |
| Storage Type | Locker |
Building
| Bathroom Total | 2 |
| Bedrooms Above Ground | 2 |
| Bedrooms Total | 2 |
| Age | New Building |
| Amenities | Exercise Centre, Party Room |
| Appliances | Dishwasher, Dryer, Refrigerator, Stove, Water Meter, Washer, Hood Fan, Window Coverings, Garage Door Opener |
| Basement Type | None |
| Construction Material | Concrete Block, Concrete Walls |
| Construction Style Attachment | Attached |
| Exterior Finish | Brick Veneer, Concrete |
| Fire Protection | Unknown |
| Heating Type | Other, Hot Water Radiator Heat |
| Stories Total | 1 |
| Size Interior | 913 |
| Type | Apartment |
| Utility Water | Municipal Water |
Parking
| Underground | |
| Visitor Parking |
Land
| Access Type | Road Access |
| Acreage | No |
| Land Amenities | Golf Nearby, Hospital, Place Of Worship, Public Transit, Schools, Shopping, Ski Area |
| Sewer | Municipal Sewage System |
| Zoning Description | C1-7 |
Rooms
| Level | Type | Length | Width | Dimensions |
|---|---|---|---|---|
| Main Level | Foyer | 8'5'' x 5'5'' | ||
| Main Level | 4pc Bathroom | Measurements not available | ||
| Main Level | Full Bathroom | Measurements not available | ||
| Main Level | Bedroom | 9'9'' x 11'1'' | ||
| Main Level | Primary Bedroom | 12'9'' x 10'7'' | ||
| Main Level | Living Room/dining Room | 18'11'' x 11'8'' | ||
| Main Level | Kitchen | 14'7'' x 8'2'' |
https://www.realtor.ca/real-estate/26504671/1-hume-street-unit-214-collingwood
Interested?
Contact us for more information



