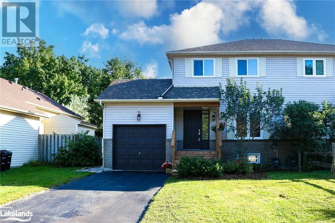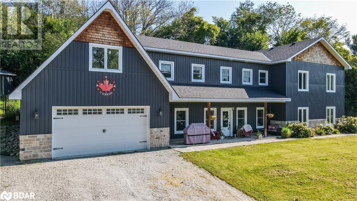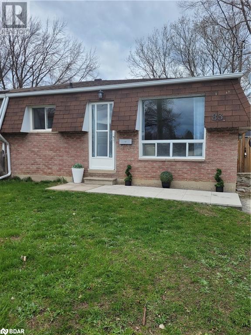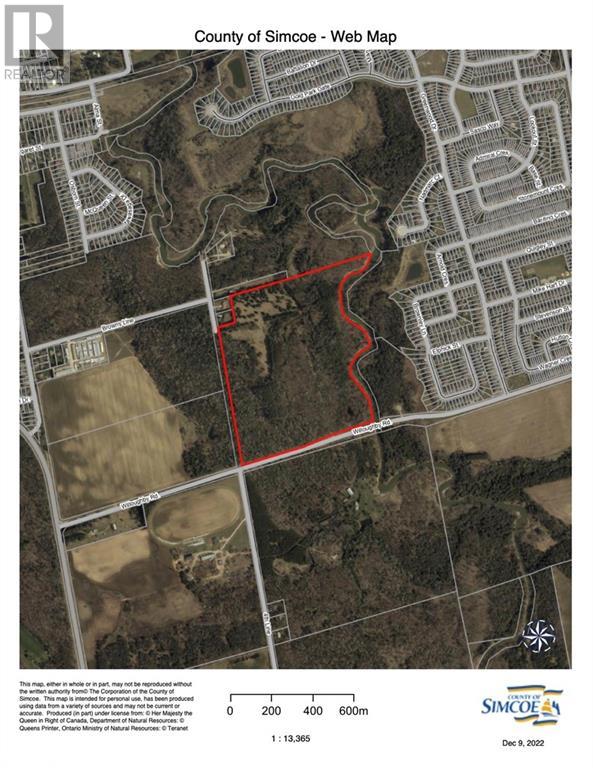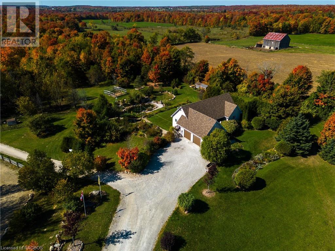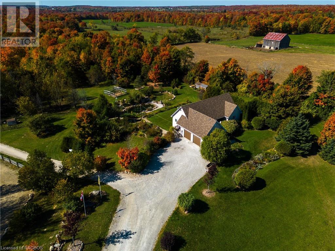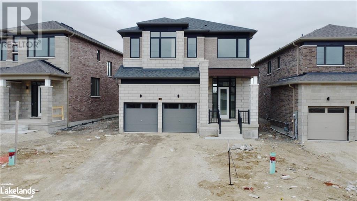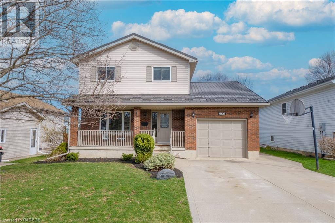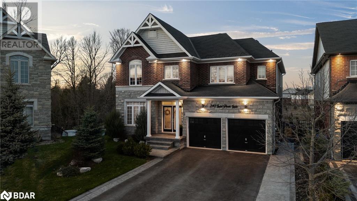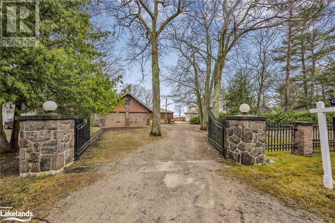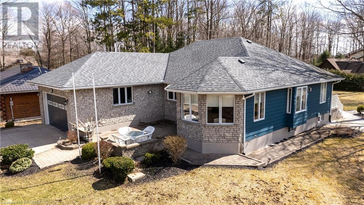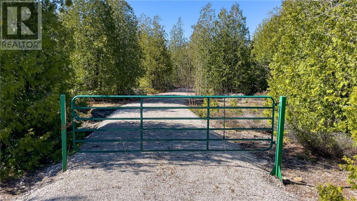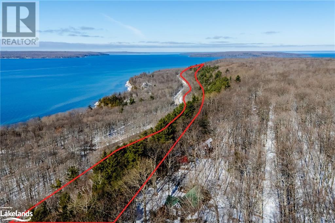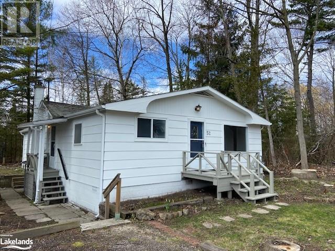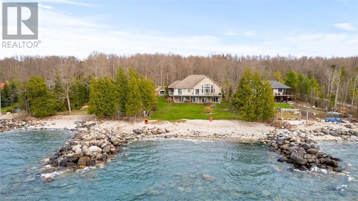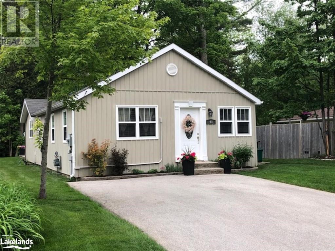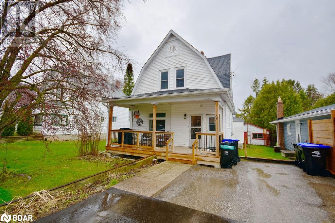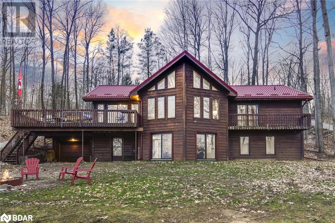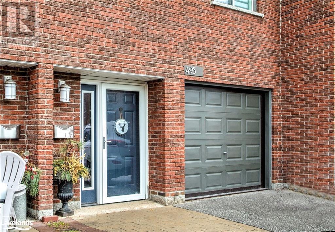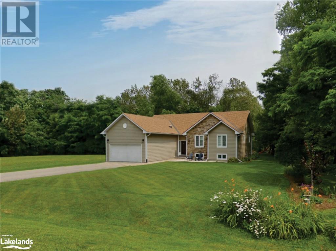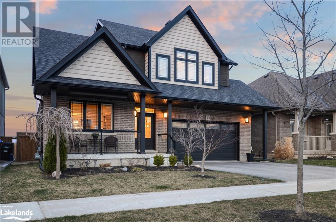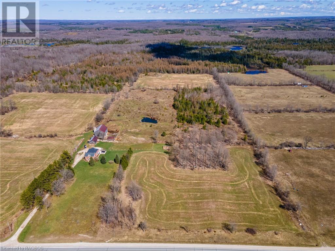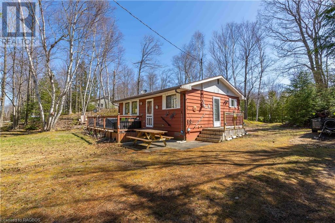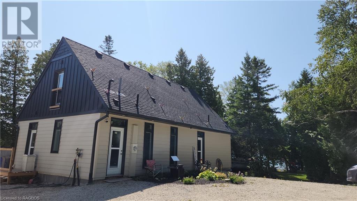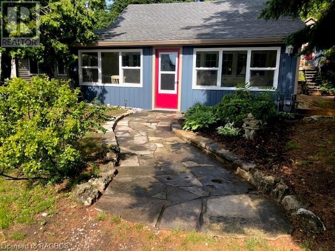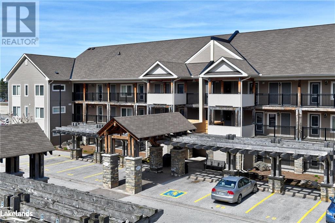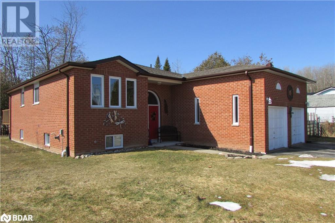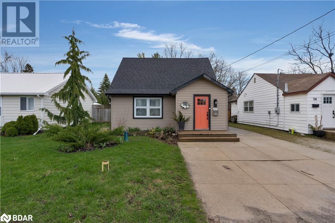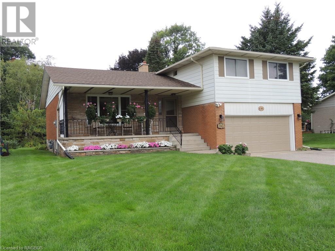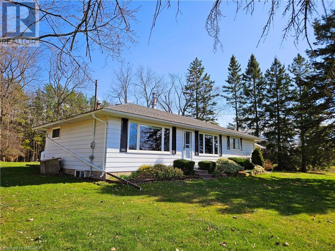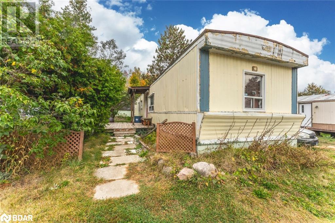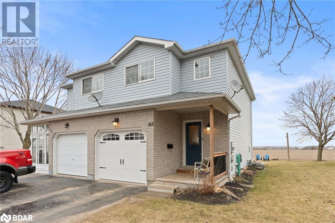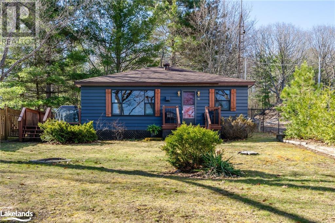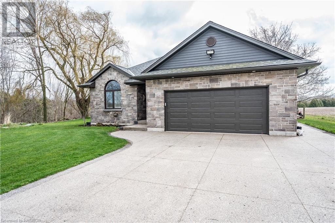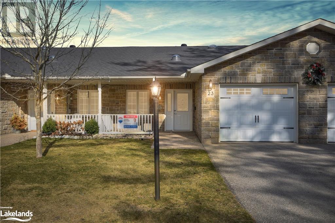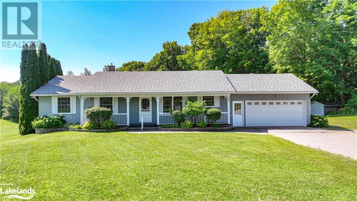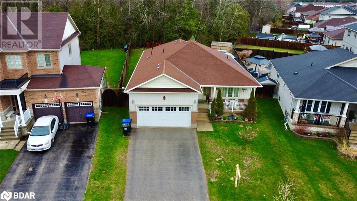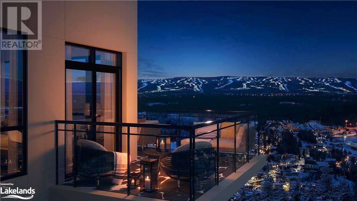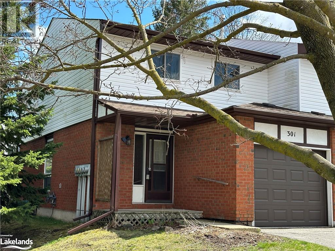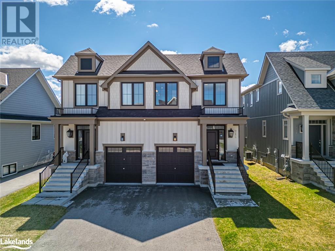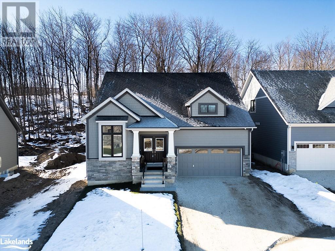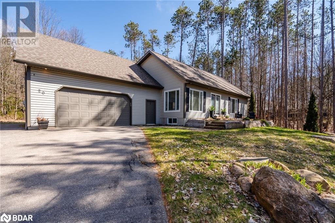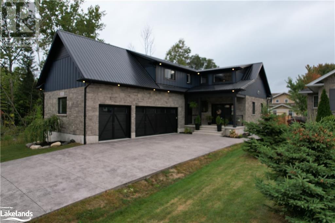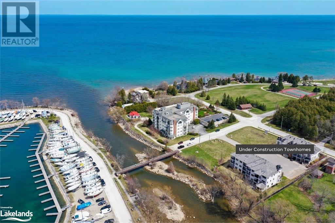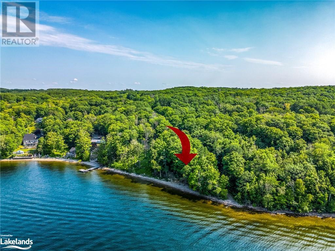73 Donald Crescent
Wasaga Beach, Ontario
This completely renovated gem is in a well sought after, family-friendly location of Wasaga Beach. This home boasts 1,140 sq. ft. with 3 Bedrooms (all on same floor), 3 NEW washrooms (one on each floor & main 4-pc. Bath has heated floors), newly fully finished Basement (adds another 500 sq. ft.) + attached Single Garage (with Storage Mezzanine). Located in a popular area within walking distance to Public School & an extensive system of Trails (Hiking, Biking & Cross-Country Skiing), this Brick & Vinyl sided Home has fully fenced rear yard with mature trees. This wonderful location is also close to a Park and Playground, and is only a short bicycle ride to Wasaga Beach's world famous sunsets/sandy beaches. Numerous Interior upgrades include gorgeous brand new Kitchen (accented in white & black with new quartz countertops) & 4 appliances; new Bathroom fixtures (toilets, tub, vanities, etc.); new flooring throughout (quality laminate in Living room, Dining area & Kitchen; ceramic tile in all bathrooms, foyer & laundry room; carpets in all Bedrooms & Recreation Room); new interior doors, trim & hardware; new light fixtures; newly painted walls/ceilings throughout; & a new Napoleon Fireplace (finished with Shiplap Accent Wall & bracket for your Big Screen TV) in Rec. Room. Exterior improvements include new rear deck (12' x 16' with Natural Gas BBQ Bib); new front porch (8' x 13'); some new landscaping & 47' long private driveway. Main floor features include open concept Living Room, Eating Area (sliding doors to deck) & Kitchen (breakfast bar), large Foyer & 2-pc. Bath. Second Floor offers 3 bedrooms & 4pc. bath (heated floors & skylight/sun tunnel). Lower Level/Basement offers Recreation Room (new fireplace & loads of pot lights), Office/Study area, large Laundry Room (2 appliances, Laundry Sink, 2-pc. bath, Furnace room. Other Investments include new A/C (2019); new shingles (2017); windows (2010); gas furnace (2010). Note: Photos include 3 Virtually-Staged Photos (id:52042)
Royal LePage Locations North (Collingwood Unit B) Brokerage
2388 Mcdonald Road
Elmvale, Ontario
Welcome to the peace and privacy of country living while still close to all amenities. Turn key, Custom built 3 plus 1 bedroom home with 2-4 piece baths and 1-2piece powder room. Option to make into 3 + 2 bedrooms. In floor heating and engineered hardwood flooring throughout main floor. Large great room with lots of natural light and wood fireplace to help with heating costs. Large eat in kitchen for entertaining or large gatherings. Heated floor in 2 car, deep garage. Large loft over garage with water available to finish to your liking. Only 20 minutes to Barrie. Close to numerous outdoor activities such as skiing, Wasaga beach golfing and more. Easy access to Hwy 400 for easy commute. (id:52042)
24 Bellehumeur Road
Tiny, Ontario
Elevate your living experience with this stunning new build, a fusion of modernity and comfort, spanning 1796 square feet. This 3-bedroom, 3-bathroom haven offers an unparalleled opportunity to enjoy luxury living in an awe-inspiring package. The open-concept layout unites living, dining, and kitchen spaces, creating an inviting atmosphere for relaxation and entertainment. The kitchen boasts sleek finishes, and a central island, perfect for both chefs and guests. A double-car garage offers practicality and style, blending functionality and aesthetics. Beyond the abode, the allure of Georgian Bay is just a stroll away, offering leisurely walks to the tranquil shores. This residence is not just a house but an opportunity to live a lifestyle characterized by comfort and adventure. The 1796 square feet home is an exquisite symphony of design, offering a sanctuary to unwind or a haven for entertaining. Don't miss out on this exceptional opportunity to own a piece of modern architectural marvel tailored to your desires. (id:52042)
RE/MAX Right Move Brokerage
83 Katherine Street
Collingwood, Ontario
Newly renovated semi-detached 3 BR home complete with a 2+ 1 In Law Suite. New flooring furnace, Tankless water heater, and central air unit all (owned no Contracts) Laundry hookups on main level & lower level. Freshly painted throughout. New closet doors, light fixtures. Beautiful white kitchens with granite countertops are featured in both upper and lower levels of this family home. Fully fenced backyard. Please note there is a side entrance but no private entry to In Law. In law has 2+1 bedrooms. (one currently used as playroom) spacious laundry/furnace room. new 3 pc bathroom, pot lighting Close to schools YMCA, downtown shops, theatre, beach & Blue Mt (id:52042)
Century 21 Heritage Group Ltd.
20 Symond Avenue
Oro Station, Ontario
A price that defies the cost of construction! This is it and just reduced. Grand? Magnificent? Stately? Majestic? Welcome to the epitome of luxury living! Brace yourself for an awe-inspiring journey as you step foot onto this majestic 2+ acre sanctuary a stones throw to the Lake Simcoe north shore. Prepare to be spellbound by the sheer opulence and unmatched grandeur that lies within this extraordinary masterpiece. Get ready to experience the lifestyle you've always dreamed of – it's time to make your move! This exquisite home offers 4303 sq ft of living space and a 5-car garage, showcasing superior features and outstanding finishes for an unparalleled living experience. This home shows off at the end of a cul-de-sac on a stately drive up to the grand entrance with stone pillars with stone sills and raised front stone flower beds enhancing the visual appeal. Step inside to an elegant and timeless aesthetic. Oak hardwood stairs and solid oak handrails with iron designer spindles add a touch of sophistication. High end quartz countertops grace the entire home. Ample storage space is provided by walk-in pantries and closets. Built-in appliances elevate convenience and aesthetics. The Great Room dazzles with a wall of windows and double 8' tall sliding glass doors, filling the space with natural light. Vaulted ceilings create an open and airy ambiance. The basement is thoughtfully designed with plumbing and electrical provisions for a full kitchen, home theatre and a gym area plumbed for a steam room. The luxurious master bedroom ensuite features herringbone tile flooring with in-floor heating and a specialty counter worth $5000 alone. The garage can accommodate 4-5 cars and includes a dedicated tall bay for a boat with in floor heating roughed in and even electrical for a golf simulator. A separate basement entrance offers great utility. The many features and finishes are described in a separate attachment. This home and setting cant be described, It's one of a kind! (id:52042)
Century 21 B.j. Roth Realty Ltd. Brokerage
8291 4th Line
Essa Township, Ontario
Approximately 64 acres of possible residential development land within the Settlement area of Angus. Excellent potential for large developer/builder with river frontage on the Nottawasaga River and Willoughby Road. Call L.A for further details. (id:52042)
Royal LePage First Contact Realty Brokerage
135280 9th Line
Grey Highlands, Ontario
Family retreat nestled on a sprawling 12-acre private treed lot adorned with beautiful perennial gardens, ponds, & plenty of room and shelter for your farm pets!! The well-maintained bungalow boasts 2+2 bedrooms, 2+1 bathrooms, and an abundance of delightful features that will make you feel right at home with the perfect blend of serenity, comfort, and functionality. The heart of this home is the kitchen w/ views of a gorgeous pond stocked with koi fish. The open concept dining/living room is perfect for family gatherings and entertaining, creating a seamless flow throughout the main living area. Practicality meets convenience with a main floor laundry/mudroom. Downstairs, a full finished basement awaits with an additional 1072 sqft, double sliding doors and full size windows complete this spacious family room, a large cold room, a versatile office space, & the luxurious touch of in-floor heating. For those cozy winter evenings, you'll appreciate the WETT certified wood stove, while forced air propane heating & A/C offer climate control for every season. New doors with integrated blinds adorn the entire home, adding style & functionality. Step out onto the screened-in back porch or covered front porch to savour your morning coffee or enjoy the peaceful surroundings. For the avid gardener or hobby farmer, this property is a true paradise. Explore the rolling landscape, which boasts a second pond, meandering trails, & captivating character at every turn. A goat paddock with a dedicated goat house, a separate pheasant paddock, and a fully fenced-in, chipmunk-proof garden w/ raised beds await your green thumb. Additional amenities include a garden work shed & a storage run-in shed, providing ample space for your tools and equipment. The large driveway is great for tractor trailer & RV parking. Located just 10 minutes from Markdale, this property is nestled in a prime recreational area, offering endless opportunities for outdoor exploration & relaxation. (id:52042)
Century 21 In-Studio Realty Inc.
135280 9th Line
Grey Highlands, Ontario
Family retreat nestled on a sprawling 12-acre private treed lot adorned with beautiful perennial gardens, ponds, & plenty of room and shelter for your farm pets!! The well-maintained bungalow boasts 2+2 bedrooms, 2+1 bathrooms, and an abundance of delightful features that will make you feel right at home with the perfect blend of serenity, comfort, and functionality. The heart of this home is the kitchen w/ views of a gorgeous pond stocked with koi fish. The open concept dining/living room is perfect for family gatherings and entertaining, creating a seamless flow throughout the main living area. Practicality meets convenience with a main floor laundry/mudroom. Downstairs, a full finished basement awaits with an additional 1072 sqft, double sliding doors and full size windows complete this spacious family room, a large cold room, a versatile office space, & the luxurious touch of in-floor heating. For those cozy winter evenings, you'll appreciate the WETT certified wood stove, while forced air propane heating & A/C offer climate control for every season. New doors with integrated blinds adorn the entire home, adding style & functionality. Step out onto the screened-in back porch or covered front porch to savour your morning coffee or enjoy the peaceful surroundings. For the avid gardener or hobby farmer, this property is a true paradise. Explore the rolling landscape, which boasts a second pond, meandering trails, & captivating character at every turn. A goat paddock with a dedicated goat house, a separate pheasant paddock, and a fully fenced-in, chipmunk-proof garden w/ raised beds await your green thumb. Additional amenities include a garden work shed & a storage run-in shed, providing ample space for your tools and equipment. The large driveway is great for tractor trailer & RV parking. Located just 10 minutes from Markdale, this property is nestled in a prime recreational area, offering endless opportunities for outdoor exploration & relaxation. (id:52042)
Century 21 In-Studio Realty Inc.
4 Tran Street
Wasaga Beach, Ontario
Welcome to the epitome of modern luxury in the heart of Wasaga Beach. Step inside this recently constructed, upgraded and exquisitely crafted ALL BRICK 4-bedroom residence where contemporary design meets timeless sophistication. This home boasts expansive open-concept living areas, seamlessly connecting each space for effortless flow and entertaining. The OVERSIZED PRIMARY BEDROOM offers a sanctuary of relaxation with its generous proportions, complete with a WALK-IN CLOSET and a DELUXE ENSUITE BATHROOM featuring a luxurious soaker tub, walk-in shower, and double sink vanity. Conveniently situated on the upper level, the laundry area adds practicality to your daily routine. The unfinished basement, adorned with large windows, awaits your personal touch and creativity. Equipped with a Full 4pcs bathroom, HRV system, and a tankless water heater (rental), this space holds boundless potential for customization to suit your lifestyle needs. Parking is a breeze with a double car garage complemented by additional driveway spaces. The main floor impresses with 9' ceilings, fostering an airy and welcoming ambiance throughout. Indulge in culinary delights with brand new top-of-the-line Whirlpool appliances enhancing the gourmet kitchen. Conveniently positioned, this home offers short drive to Collingwood and the Blue Mountain Ski Resort, as well as providing easy access to Toronto. Experience the perfect harmony of elegance, comfort, and convenience awaiting you in your future home and BOOK YOUR SHOWING TODAY and come ENJOY all that Wasaga Beach has to offer. (id:52042)
RE/MAX By The Bay Brokerage
2653 8th Avenue A E
Owen Sound, Ontario
Welcome to your dream home in a highly sought-after neighborhood! This charming 2-storey residence offers both comfort and convenience. With 3 bedrooms and 3 bathrooms, there’s plenty of space for the whole family. The Hy-Grade steel roof ensures peace of mind and protection from the elements, while the second-floor laundry adds practicality to your daily routine. Outside, the double concrete laneway provides ample parking space for multiple vehicles. Nestled in a desirable neighbourhood, this home offers the perfect blend of tranquility and accessibility. Enjoy easy access to schools, parks, shopping, and more, making it an ideal place to call home. Don’t miss out on this incredible opportunity! Schedule a viewing today. (id:52042)
Ron Hopper Real Estate Ltd Brokerage
210 Gold Park Gate
Angus, Ontario
Presenting 210 Gold Park Gate, nestled within the tranquility of a quiet court and bordered by the picturesque Nottawasaga River! Spanning over 4,000 square feet of meticulously crafted living space, boasting an inviting inground salt water pool, a thoughtfully designed fully finished walk-out basement, and an expansive composite deck adorned with sleek glass railings. Professionally landscaped grounds enhance the allure of this residence. With 4 bedrooms, 4.5 bathrooms, a dedicated home office, and an intuitively designed open-concept layout, this home sets the stage for effortless entertaining and comfortable living. Interior highlights: 9-foot ceilings, hardwood flooring, and oak staircases. The gourmet kitchen is a culinary haven, featuring stone counters, under-mount lighting, pristine white shaker cabinets, a stone backsplash, and stainless appliances. Relax by the cozy gas fireplace or bask in the glow of designer lighting fixtures and tasteful window coverings. Outside, the property continues to impress with ample parking for 4 cars plus a 3-car garage, a widened driveway, and an inviting interlock patio. Indulge in the covered hot tub area for ultimate privacy, ascend the custom spiral staircase, and discover the convenience of a pool shed and a covered work shed with a patio. Exterior landscape lighting adds ambiance, while a fully fenced yard with gated access to trails and the river ensures both security and serenity. Set upon a premium lot, this home is truly one-of-a-kind, offering a rare opportunity to enjoy the epitome of luxury living amidst natural beauty. Don't miss your chance to make this exceptional property yours! (id:52042)
Century 21 B.j. Roth Realty Ltd. Brokerage
1614 Tiny Beaches Road N
Tiny, Ontario
Welcome to 1614 Tiny Beaches Road North, Tiny, Ontario – A Beachfront Property with Unlimited Potential Nestled in the picturesque landscape of Tiny, Ontario, this beachfront property is a rare gem waiting for your personal touch. The existing structure consists of a spacious 5-bedroom, 3-bathroom home, stretching over 2,000 sq. ft., with an additional full basement. Whether you choose to renovate or completely rebuild, this premium lot offers a unique opportunity to create the waterfront home of your dreams. Step outside to find yourself directly on the serene shores of a crystal-clear lake, perfect for various water activities such as swimming, boating, paddleboarding, kayaking, and fishing. The property boasts breathtaking views of the Blue Mountains and promises stunning sunset displays that paint a new picture every evening. Winter months transform the area into a snowy retreat, ideal for peaceful beachside walks and exploring ice sculptures at the water’s edge. For hiking enthusiasts, nearby forested trails provide year-round adventure. Situated just a 5-minute drive from local amenities including fine delis, cozy restaurants, a bakery, and essential services, everything you need is conveniently close. The surrounding quaint waterfront towns add to the charm of the area, offering shops, theater houses, and hosting unique cultural events like the Buttertart Festival and Festival Du Loup. Only 90 minutes from the Greater Toronto Area, this property not only serves as a tranquil escape from city life but also comes equipped with high-speed internet, ensuring you stay connected no matter where you are. This offering isn’t just a home; it’s a lifestyle waiting to be realized. Take advantage of this incredible opportunity to own a piece of beachfront paradise and shape it into your personal haven. (id:52042)
Revel Realty Inc.
2 Sauble Woods Cres N
Sauble Beach, Ontario
This pristine updated 3 +1 bedroom bungalow home with attached 1.5 car garage is tucked back in a very quiet area but within walking distance of the Beach and all the shopping and entertainment! It sits on a beautifully landscaped half acre lot finished with Shouldice Designer Stone and aluminum siding for low exterior maintenance. It has main floor living with a separate entrance to the basement through the garage. The detached 22 x 14 garage/workshop or perhaps bunkie in the backyard is insulated and has hydro. The updates include new roof 2019, new furnace with new central air 2018, applied epoxy coating on front step, constructed cement patio in backyard with coloured and stamped edging , updated all kitchen appliances, installed new windows except for the front living room, new water softener system 2022, installed quartz countertops in kitchen, marble countertop and surround tub in main bathroom, marble countertop in ensuite, new flooring in living room, kitchen, family room and all bathrooms and painted the entire house. Move in and enjoy this spacious home with plenty of room for family and entertaining! (id:52042)
Homelife Bayside Realty Ltd Brokerage
4693 Highway 6
Miller Lake, Ontario
Welcome to the Northern Bruce Peninsula, a breathtaking retreat nestled in the heart of nature’s serenity. Today, we invite you to discover a stunning property that could be the canvas for your dream home. Spread over nearly five acres of pristine woodland, this parcel offers the perfect blend of privacy and accessibility. Located just 18 minutes from Lion’s Head and the charming village of Tobermory, it’s a gateway to unparalleled relaxation and adventure. Already set with a long, private gravel driveway and a welcoming gate, the groundwork has been laid for your future. Imagine a custom-built bungalow here, tailored precisely to your desires. The seller had previously secured an approved building permit, simplifying your journey from dream to reality. Whether it's a cozy cottage or a permanent residence, this lot is ready for construction. Just minutes away, the crystal-clear waters of Lake Huron, Georgian Bay, and Miller Lake await. Spend your days boating, swimming, or fishing. Then, as evening falls, unwind to the sight of starlit skies and the sounds of nature. Make the Bruce Peninsula more than just a getaway. Make it your home. This property isn’t just a place to live; it’s a lifestyle waiting to be embraced. Come and see for yourself why life here is just better. The Municipality does not allow overnight camping or a trailer on the property until you have a building permit in place and are actively building. (id:52042)
Chestnut Park Real Estate Limited
0 Melissa Lane
Tiny, Ontario
In the sought after area of Cedar Point, this beautiful 25+ acre property could be yours. Discover the serenity of this environmentally protected vacant land, where nature takes center stage. This untouched parcel invites you to connect with the untouched beauty that surrounds it. Embrace the beauty of this preserved haven where the waters of Georgian Bay are just minutes away. (id:52042)
Revel Realty Inc.
52 61st Street N
Wasaga Beach, Ontario
2 min. walk to a beautiful sandy beach on Georgian Bay ! This 3 bedroom - 4 season cottage/bungalow or first time home is ideal for someone wanting to be close to the beach at the west end of Wasaga Beach. Close to shopping, medical/professional office and easy commute to Collingwood and easy access in and out of town. Freshly painted with new carpet and vinyl plank flooring throughout. 100 amp breaker hydro service, natural gas f/air heat, block foundation with crawl space and town water and sewer. (id:52042)
Royal LePage Locations North (Collingwood Unit B) Brokerage
166 Ashgrove Lane
Annan, Ontario
Escape to your own private paradise on the shores of Georgian Bay and exclusive Ashgrove Lane. This stunning custom-built executive home boasts 5000 square feet of living space and is a masterpiece of design and craftsmanship. You are immediately welcomed with breathtaking views of the bay from the Great Room that features expansive windows and cathedral ceiling. Luxurious primary suite with trayed ceiling and patio doors that lead to an expansive deck, perfect for watching the spectacular sunsets. With five bedrooms plus an office, there is plenty of space for guests or a growing family. Additional features include five bathrooms, a triple car garage, and an in-law suite with a kitchenette, providing flexibility and convenience for multi-generational living or hosting overnight guests. Attention to detail is evident throughout the house with quality finishes that must be seen to be appreciated. Lower level offers a full walkout and in floor heating with multiple zones. An amazing waterfront property where memories will be created that will last a lifetime! (id:52042)
Sutton-Sound Realty Inc. Brokerage (Owen Sound)
48 49th Street N
Wasaga Beach, Ontario
Short walk to a beautiful sandy beach at Provincial Beach Area 6. This modern and cozy year-round 3-bedroom home or cottage has a warm and inviting feeling the minute you walk through the front door. The house had extensive renovations completed in 2009. At that time the upgrades consisted of a new kitchen and bathroom, laminate flooring, windows and doors, extra insulation on exterior walls before vinyl siding was installed, R-42 insulation blown in attic, F/air Nat. Gas Furnace, nat. gas BBQ line at rear deck off kitchen and a 100 am hydro breaker panel. Shingles replaced in 2021. Private lot with two sides fenced and a mature tree line at the rear of the lot for added privacy. Spacious sundeck off at rear of home... Nothing left to do but move in and enjoy ! Fantastic location for making great family memories at the beach! The west end location is a convenient 15 min. drive to Collingwood and short walk or drive to the Superstore, shopping, medical offices, and restaurants. (id:52042)
Royal LePage Locations North (Collingwood Unit B) Brokerage
36 Harriet Street Street
Penetanguishene, Ontario
Fully renovated legal duplex in the heart of Penetanguishene, move-in ready! The main floor unit, a spacious 2-bedroom with in-suite laundry, is currently vacant and projected to rent for $1,800/month Separate Hydro + 2/3 of Other Utilities. It features a back door leading to a generous deck overlooking the expansive backyard. The upstairs unit is currently rented for $988.10 Separate - Other Utilities inclusive, offering a well-maintained one-bedroom space with in-suite laundry. With its large lot and R2 zoning, there's significant potential for adding a third unit, either as an addition or a garden suite. Don't miss out on this versatile investment opportunity schedule your private viewing today! (id:52042)
Century 21 B.j. Roth Realty Ltd. Brokerage
1 Blue Jay Court
Tiny, Ontario
Top 5 Reasons You Will Love This Home in Tiny Township: 1) Four-season lake view, waterfront home and/or cottage with private dock and a beach on Farlain Lake 2) Over 3,300 square feet of living space featuring a lake view living room with vaulted ceilings and a stone fireplace, two kitchens, an above-grade lower-level walkout to the lake, and a private balcony off the primary bedroom overlooking the water 3) Perfect for multi-generation families, guests, or as an investment property 4) Imagine summers dockside and winters snowshoeing, playing hockey or cozying up to the fire, enjoying the serenity 5) Minutes to Balm Beach, Awenda Provincial Park, Georgian Bay, over 100 kilometres of trails, close to all amenities such as schools, restaurants, and shopping within 20 minutes from the towns of Midland and Penetanguishene. 3,315 fin.sq.ft. Age 36. Visit our website for more detailed information. (id:52042)
Faris Team Real Estate Brokerage
Faris Team Real Estate Brokerage (Midland)
495 Ontario Street
Collingwood, Ontario
This charming and bright 3-bedroom townhome sits just a stroll away from Sunset Point Beach and Park, as well as the waters of Georgian Bay. Revel in the bay vistas from the airy living room, and host gatherings in the private outdoor patio during warmer seasons. Meticulously renovated with care over the past few years, this home boasts a 2022 update that includes a sleek new kitchen with stainless steel appliances, including an induction stove, a fresh bathroom, new flooring, a modern furnace, and a pristine coat of paint throughout. Remote-controlled blinds in the open-concept living/dining/kitchen area offer effortless adjustment for optimal sunlight or desired privacy. In 2023, the main level received a makeover, featuring a laundry area, a new family room with sliding doors leading to the patio, ample closet space, a storage room, and preparation for a half bath tucked under the stairs. Plus, there's plenty of flooring remaining to complete the hallway and bathroom to match. With its convenient proximity to Collingwood's downtown, waterfront, local trail system, and main highway, this residence offers the perfect blend of comfort and accessibility. (id:52042)
Royal LePage Locations North (Collingwood)
129 Marsh Street
Clarksburg, Ontario
Discover this beautiful property on the edge of thriving and vibrant Clarksburg! This generous property is just over half an acre and backs onto conservation land, providing seclusion and privacy. Step inside this well-constructed home to discover three inviting bedrooms and two full baths on the main level. The spacious eat-in kitchen and the delightful three-season room is a wonderful new addition to the home. The lower level adds versatility to the living space, offering an additional bedroom and full bathroom, a practical kitchenette, and a very spacious living area—perfect for teenagers, guests or visiting in-laws. Convenience meets functionality with an attached two-car garage, providing direct access to the home's first and second floors. Picture yourself enjoying the changing seasons from the comfort of the large backyard, enjoying family BBQ's, watching the children play in the tree house or enjoying the wildlife that thrives in the conservation area. Wake up to the sounds of the abundance of birds from the conservation area and fall asleep to the singing frogs in the Spring. This beautiful family home is not only well built, well cared for and on a large lot, but it is also a stone's throw from downtown Clarksburg's Arts and Culture hub, refreshing parks, picturesque trails, and quaint local boutiques and only a short drive to the waters of Georgian Bay, golf courses and various ski hills. If you are looking for a home with the best of both worlds, a short walk to the post office, but with country forested views out the back and a large in-town lot, this could be it. Don't miss the opportunity to make this property your family's haven, where nature meets comfort and community is right at your doorstep. (id:52042)
Royal LePage Locations North (Collingwood Unit B) Brokerage
Royal LePage Locations North (Collingwood)
13 Portland Street
Collingwood, Ontario
This chic home in Collingwood's South end offers a blend of style and functionality. The open-concept main floor features a beautiful fireplace and four versatile living areas. The modern kitchen is equipped with granite countertops and stainless steel appliances, leading to a large deck for outdoor enjoyment. Upstairs, you'll find a cozy loft sitting area, three spacious bedrooms, a four-piece ensuite, and a convenient laundry room, complemented by a five-piece main bath. The mostly finished basement adds more living space with a rec room, fourth bedroom, and another four-piece bath. Additional features include a barn door closet, cold room, and furnace/shop area. Outside, the fenced-in yard and custom shed offer added convenience and privacy. The property is ideally located near a dog park and various trails, perfect for outdoor enthusiasts. With 2,773 sq.ft. of finished living space, this meticulously maintained home is a perfect blend of luxury and comfort. (id:52042)
Sotheby's International Realty Canada
315421 Highway 6
Chatsworth (Twp), Ontario
Introducing a dream-come-true hobby farm nestled on a sprawling 100-acre canvas, where the picturesque blend of workable acreage, rolling hills, sprawling trails, and wildlife awaits. Located just outside the charming town of Williamsford, this haven is conveniently situated 25 minutes south of Owen Sound. Spanning 100 acres, this property boasts 20 to 25 acres of workable farmland, crowned by a magnificent 40x56 barn enveloped by fenced pastures. The remaining 50-plus acres unveil a mesmerizing combination of woodlands,soft and hardwood, meandering trails, and captivating wetlands. Steeped in history, the centrepiece of this estate is a timeless 2,300 square-foot red brick farmhouse, marrying old-world charm with modern comforts. Crafted by Cunningham Kitchen, the heart of this home lies within its stunning kitchen, adorned with custom cabinetry, premium appliances, and an expansive island, perfect for gatherings. Beyond the kitchen, a versatile family room and dining area offer a cozy retreat complete with a wood stove. Venture further to discover a thoughtfully designed addition including mudroom and a stylish two-piece bathroom, seamlessly blending rustic warmth with contemporary flair. Continuing to the second floor, three bedrooms complimented with wide wood plank floors await, along with a cheerful four-piece bath featuring convenient laundry facilities. Your sanctuary awaits in the primary bedroom, where patio doors open onto a private deck overlooking the landscape, complemented by a luxurious three-piece ensuite featuring a freestanding tub. Venturing outside, the thoughtful design extends to the circular driveway and stamped concrete patio, perfect for soaking in the hot tub under the stars, while the expansive fire pit and covered gazebo areas invite gatherings of all kinds. As you roam the grounds, each corner unveils a new adventure, and every day a celebration of nature's beauty. This isn't just a farm; it's the sanctuary you've been searching for. (id:52042)
Century 21 In-Studio Realty Inc.
29 Emerson Avenue
Sauble Beach, Ontario
Located just a short walk to the Beach and the downtown shopping area of Sauble, this well maintained 3 season cottage sits on a large 100' x 149' lot and features a west facing 10'x20' deck to enjoy the Sauble sunshine. The interior of the cottage includes 3 good sized bedrooms (all with closets/storage), an open kitchen/dining/living room area and an updated 4pc bath. Additional highlights include a wall mounted mini split which provides the cottage with both air and heat, 40yr shingles (applied in 2010) and an 8'x8' storage shed in rear yard. If you are looking for a great Sauble cottage for investment/short term rental opportunities that is close to everything but away from the crowds or your family is ready to start making your own summer memories, this might be the perfect cottage! Immediate possession available. (id:52042)
Brand Realty Group Inc.
75 Parker Island Road
Northern Bruce Peninsula, Ontario
A rare find on Parker Island! This storey and a half, three bedroom, two bath home or four season cottage could be yours! Main floor has living area, large dining area with walkout to spacious deck which overlooks the water. Primary bedroom with a four piece en suite with a jacuzzi tub. Modern kitchen with large windows, a combination foyer/mudroom with laundry facilities and there is a three piece bath. Second level has large loft bedroom with a Juliet balcony and a third separate bedroom. There is a boathouse with marine rails and large docking facilities that could moor a few watercrafts. There is also a Bunkie for extra sleepovers. Heating is in-floor and electric baseboard. Stamped concrete patio leading to the dock. Private setting. Property makes for a nice year round home or four season cottage! Waterfront is prime! The lot is 80 feet wide at the road, is 125 feet wide at the waterside, and is 200 feet deep. Taxes:$4,392.88. Property is located on a year round private road. (id:52042)
RE/MAX Grey Bruce Realty Inc Brokerage (Lh)
605 2nd Avenue S
Sauble Beach, Ontario
Here it is! A quaint Sauble Beach cottage with all the features you are looking for! Let's start with the perfect location just a short walk to the beautiful sandy beach and the world famous Lake Huron sunsets or to the main street for a little shopping or evening ice cream cone. The cottage is in excellent repair and comes fully furnished inside and out with décor perfect for the beach lifestyle. The open concept layout features a cozy enclosed front porch for those rainy card game days, a living area with gas fireplace and patio door to the side deck, a lovely galley kitchen with eating area, and a 3 pc bath. There are two bedrooms with one having a walkout to its own private sitting deck for your morning coffee and a 3rd bedroom/sleeping area which has two built in bunkbeds to cozy up in. And what cottage would be complete without an adorable bunkie with two beds that the kids will love! Upgrades within the last 6 yrs include many new windows, siding, side deck, front flagstone walkway, approved septic system, standpoint well and gravel driveway. Currently fully rented for July and August, you can enjoy the quiet offseason this year and the significant income from prime time rentals. (id:52042)
Royal LePage Exchange Realty Co.(P.e.)
2 Brandy Lane Drive Unit# 103
Collingwood, Ontario
Step inside to discover a professionally painted and cleaned main floor unit boasting 2 bedrooms and 2 upgraded bathrooms. This condo is nestled within the sought-after Brandy Lane complex in beautiful Collingwood. This meticulously maintained condo, built in 2012, offers the perfect blend of comfort and convenience. The spacious layout provides ample room for relaxation and entertaining. Enjoy the tranquility of backing onto green space and a walking path, providing an oasis of privacy and serenity. Recent upgrades include a newly installed fireplace fan and thermostat for efficient heating throughout the entire condo, ensuring year-round comfort. The principal bedroom features a 5 ft granite counter, adding a touch of luxury to your daily routine. The kitchen is equipped with new rollout shelving, enhancing functionality and organization. With 2 parking spots, and a large storage unit convenience is at your doorstep. Natural light floods the bedrooms and living space, also with a natural gas fireplace creating an inviting ambiance throughout. Don't miss the opportunity to make this stunning condo your new home. (id:52042)
Bosley Real Estate Ltd.
4 Campbell Avenue
Oro-Medonte, Ontario
Full brick bungalow, in law potential. Living room with gas fireplace. Primary bedroom with 4 pc ensuite and large walk in closet. 10kw Generac back up generator. Extensive ceramics. 16' X 12' basement work shop. Large eat in main kitchen with walk out to deck with N/G for BBQ. Gated side yard with entry to garage.2 garage openers, inside entry to house. High efficiency gas furnace replaced new, March 2024. Great family neighbourhood, short walk to public shoreline on Lake Simcoe.15 minutes to Orillia and Barrie. (id:52042)
Century 21 B.j. Roth Realty Ltd. Brokerage
48 Ninth Street
Collingwood, Ontario
Come Home to Modern Charm! Totally renovated, open concept: this home is built for entertainment. Ultra modern oversized kitchen with stainless steel appliances and a large island. Slate tile, hardwood and laminate flooring add to this home's modern feel. Walk out from the dining room to a 165' deep fenced lot! Room downstairs could be used as a Bedroom, Office or Den. Spacious deck for outdoor BBQ'ing. Roof updated in 2023. Forced air gas furnace; newer windows and siding. Double concrete drive is perfect for extra parking. Bonus: Tons of hidden storage behind the walls upstairs! (id:52042)
Century 21 B.j. Roth Realty Ltd. Brokerage
436 Victoria Street E
Dundalk, Ontario
2000 square feet of living space in this 4 bedroom side-split on 74x165 lot, on Dundalks nicest street. Oversized living and dining areas, kitchen with cherry cabinets and views of the back yard. Family room features walkout to patio, natural gas fireplace and stone surround. Handy 3 piece bath just inside from the garage and side entrance. Four bedrooms with large closets, master with 2pc ensuite. Main bathroom is 4 piece. Hardwood flooring and tile throughout. Lower level craft room is 229x28 and houses the laundry and mechanicals. Cold storage and 400 square feet of additional storage space on lower level. Attached garage with gas heater. Roof shingles replaced 2015, windows 2015, sump pump 2022, central vac 2018. Heat is natural gas boiler. (id:52042)
Royal LePage Rcr Realty Brokerage (Flesherton)
439021 Lakeshore Drive
Annan, Ontario
This sweet bungalow is located in the quaint village of Annan, just far enough out of Owen Sound to provide peace and tranquility, with only a 6 minute drive to all the amenities of the east side. Enjoy the expansive view of the sky out the large west facing windows. Sitting on just over 2 acres, you have the space to make dreams come true! Gardens, a pool, a hen house? You have three good sized bedrooms, a large, functional kitchen and an inviting living room on the main floor. The large Blaze King woodstove will keep the house cozy warm in the winter months. The lower level is a great space for the kids and family fun nights! Sit and enjoy the sounds of nature on the covered side porch. This home is ready for your family to move in and enjoy! (id:52042)
Royal LePage Rcr Realty Brokerage (Os)
4932 25 Side Road Unit# 10
Essa, Ontario
MODERN CHARM MEETS OPPORTUNITY IN THIS IDEAL MODULAR HOME FOR FIRST-TIME BUYERS & DOWNSIZERS! Welcome 4932 Sideroad 25, Unit 10. When you purchase this home, you become part-owner of the 24-acre Hoe Doe Valley Park. This home offers a peaceful retreat, conveniently located 5 minutes away from Barrie and 10 minutes from Angus. It strikes a perfect balance between urban amenities and serene surroundings, making it perfect for those seeking a cozy downsized retreat or embarking on homeownership. This modular home presents a canvas of possibilities, with recent renovations in the kitchen delivering a touch of contemporary design and the 2021 washer, dryer, furnace & water tank replacement for enhanced efficiency in your daily routine. This property stands out not only for its charm but also for its convenient location. Golf enthusiasts can relish the proximity to Tangle Creek, and families will appreciate the nearby park designed for leisure and play. The property's large lot provides an expansive canvas for outdoor entertaining and gardening, allowing you to create your personal oasis. Moreover, this home presents a unique opportunity for those with a vision for renovations. While the recent updates offer a solid foundation, this property invites you to add your personal touch and make it uniquely yours. With property taxes at an affordable $275.31 (2022), this is a rare chance for first-time buyers and downsizers to secure a complete package of comfort, accessibility, and the freedom to customize their perfect #HomeToStay. *Please note: the photos have been edited to show potential. (id:52042)
RE/MAX Hallmark Peggy Hill Group Realty Brokerage
162 Ritchie Crescent
Elmvale, Ontario
Welcome to your dream home in Elmvale! This gorgeous semi-detached 2-story features 3 bedrooms, 2 full bathrooms, and a powder room, with renovations that blend modernity with comfort. As you enter the foyer, you will fall in love with the beautiful open concept floor plan and bright space. The heart of the home is its kitchen, boasting a large center island, plenty of cupboard and cabinet space, and stylish countertops. Adjacent to the kitchen, you will love the open concept floor plan to the bright living room & spacious dining area with built-in shelving leading to a deck with farmland views. The upper level includes 3 great size bedrooms with updated laminate flooring, and the primary bedroom offers semi-ensuite access and double closets. The basement provides a full 4 piece bathroom, laundry, and a large rec room. Complete with an attached garage and situated in a quiet neighborhood, close to amenities and events like the maple syrup festival, this home is a family's dream. Just 15 minutes to highway 400 & 20 minutes to Barrie, this is an amazing location. Nothing to do but move in! (id:52042)
RE/MAX Hallmark Chay Realty Brokerage
82 Beach Road
Tiny, Ontario
You'll Love This Charming, Turn Key Cottage Located Across From The Sandy Shores Of Sawlog Bay, Nestled On A Private Lot With Seasonal Water Views Of Georgian Bay And Public Access At Your Fingertips. This Well Kept 3 Bed,1 Bath Cottage Features A Spacious Living Area Complete With A Cozy Gas Fireplace And An Open Concept Layout, Perfect For Entertaining. An Additional Walk-Out To A Large Deck, Leading To A Sizeable Backyard Surrounded By Nature, Creating An Idyllic Setting For Warm Summer Nights And Outdoor Enthusiasts. Situated In A Quiet Family-Friendly Neighbourhood, Just Minutes From All Amenities And Close Proximity To Local Trails, Beaches, Parks And More. Don't Let This Amazing Opportunity Pass You By! (id:52042)
Keller Williams Co-Elevation Realty
Keller Williams Co-Elevation Realty Brokerage
5083 Bruce Road 3
Saugeen Shores, Ontario
Escape to tranquility in this Custom Berner Construction built home, a testament to fine craftsmanship and serene living. Nestled on 4 acres along the picturesque Scenic Saugeen River, this meticulously maintained residence offers the perfect blend of privacy and convenience. Built in 2016, this home is a haven for nature lovers and outdoor enthusiasts. Enjoy a leisurely stroll to the river's edge for a peaceful canoe ride or launch your small boat for a scenic tour. Delight in the abundant wildlife that surrounds you, or take a short drive to the sandy shores of Lake Huron and nearby shops. For golf enthusiasts, the Saugeen Golf Course is just a stone's throw away. Boasting 4 bedrooms and 3 baths, this home welcomes you with an open-concept kitchen & living rm and dining area, ideal for both everyday living and entertaining. The main floor laundry adds convenience, while the spacious master bedroom features a walk-in closet and ensuite bath, the main floor also features a 2nd bedroom. Step outside onto the rear deck with its inviting overhang, complete with a gas barbecue hookup for alfresco dining. A large shed provides ample storage for all your outdoor gear, rear yard invites cozy evenings under the stars with a campfire. Inside, unwind by the gas fireplace in the comfort of your own home, perfect for gatherings with family and friends. Descend downstairs to the lower level and discover a spacious family room adorned with a gas stove, providing additional warmth and ambiance. Two bedrooms, a bonus room/office and a three-piece bath offer plenty of room for guests and family, ensuring everyone has their own space to relax and unwind. With a double car garage, 200 amp service, and plenty of parking, this property offers both practicality and curb appeal. The exterior showcases the timeless charm of Shouldice stone and Maibec siding, ensuring lasting beauty for years to come. Don't miss your chance to own this remarkable retreat where tranquility meets luxury. (id:52042)
Royal LePage D C Johnston Realty Brokerage
23 Greenway Drive
Wasaga Beach, Ontario
Welcome to your retirement oasis, located in the highly sought-after private golf course community of Country Meadows. Residents have full access to the golf course, swimming pool, and clubhouse all inclusive within their monthly fee. This attached bungalow is all one level and features a covered front porch, an attached garage with inside entry to the home and a large open floor plan with cathedral ceilings. There are two bedrooms and two bathrooms as well as an open-concept kitchen, dining and living room. Additionally, this particular unit includes an upgraded three-four season fully enclosed sunroom on the back of the home that overlooks a forest of mature trees, creating a serene space for relaxing and enjoying nature right from the comfort of your home. Beautiful and durable vinyl plank flooring throughout this upgraded model (including all wet areas), a nautical blue “Cambria” quartz countertops in the kitchen, upgraded white tile backsplash, double under-mounted stainless steel sink, white cabinetry and appliances including a gas stove. Main floor laundry area with an All-in-One laundry unit (washer & dryer) in the 3pc accessible bathroom area. The primary bedroom is very bright and offers a 4pc ensuite and walk-in closet. Country Meadows is a 55+ retirement community that has its very own 9-hole golf course, an in-ground heated pool in the summer and a full Clubhouse for year-round recreation and activities. The area has access to some of the best walking trails in Wasaga Beach! Retirement living here is truly a lifestyle. Local amenities and shopping are also close by and the world's longest freshwater beach! Land Lease details are as follows: Land Lease Cost $779.03 - Taxes for the LOT- $37.14 - Taxes for the STRUCTURE $131.38. The total monthly cost for the new owner/tenant is $947.55 (water/sewer are billed quarterly). (id:52042)
RE/MAX By The Bay Brokerage
1743 Old Barrie Road
Orillia, Ontario
Spectacular location 1/4 mile south of the Hamlet of Rugby, Oro-Medonte. Approximately located on 2.5 acres of privacy. If you are looking to live in an area of no neighbours, this maybe the property for you. Total of 5 bedrooms, plus a room as an office. 1275 sq. ft. on main floor with a completely finished basement adding a total of over 2500 sq. ft. with walkout to a very private back yard. Family room with propane free standing stove. Main floor features, open style concept with eat-in kitchen, living room, 2 baths, main floor laundry, walk out to 30' x 10' composite deck. Front 36' x 5' covered overhang, attached 2 car garage. 16 kilowatt generator, central vac, updated garage insulated, drywall and painted, updated windows throughout, newer shingles (3 years), walk out a ground level, directly onto a private lot. 2 additional bedrooms on lower level, 3 pc. bath, office, craft room plus storage rooms. Total of 3 bathrooms. 3 bedrooms on main level. (id:52042)
Century 21 B.j. Roth Realty Ltd.
6 Nadmarc Court Court
Angus, Ontario
Welcome to 6 Nadmarc Court in Essa. This Cassavia Estates Built bungalow is located on a premium ravine lot on one of the most sought after Courts of the subdivision and is being offered for sale for the first time. Enjoy the benefits of having a cozy front porch and a beautiful fully fenced backyard with an incredible atmosphere for relaxing and entertaining. Perfect for the growing or multi generational family with the massive basement with walk up separate entry through garage and 1500 sq ft of space to create an in-law suite or separate unit. This bright and spacious accessible bungalow provides a generous and spacious main floor area and is perfect for entertaining. Enjoy the convenience of having a main floor laundry room, spacious closets, a primary suite with a 4 pc ensuite, large walk-in closet and large bright window with view of the trees, two more bedrooms with shared 4 pc ensuite bathroom, large family room with a large window, eat in kitchen with walk out to deck and yard, 4 car driveway! Walk out from garage to rear yard. Conveniently located close to walking trails and all amenities in Angus, as well as a very short drive to Barrie's power shopping area which include Costco, Walmart, Park Place, restaurants, gyms, play places, movie theatre, Highway 400, premiere waterfront and more!!! Be sure to add this one to your list. It is a must see and you won't want to miss your opportunity to own this beauty! (id:52042)
Century 21 B.j. Roth Realty Ltd. Brokerage
8-10 Harbour Street W Unit# 110
Collingwood, Ontario
Welcome to Royal Windsor Condominiums in Beautiful Collingwood - with projected occupancy of Summer 2023. This Suite - The NOBLE - is a great size for the active retiree as the suite features two bedrooms, two bathrooms, a den and a balcony offering views towards the west for sunny afternoons on the balcony. One assigned underground parking space included with the purchase of this modern, open concept condo with luxuriously appointed features and finishes throughout. Set in the highly desired Balmoral Village, Royal Windsor is an innovative vision founded on principles that celebrate life, nature, and holistic living. Every part of this vibrant adult lifestyle community is designed to keep you healthy and active. Royal Windsor will offer a rooftop patio with views of Blue Mountain and Osler Bluff Ski Club - a perfect place to mingle with neighbours, have a BBQ and enjoy the beautiful views our area has to offer. Additionally, residents of Royal Windsor will have access to the amenities at Balmoral Village including a clubhouse, swimming and therapeutic pools, fitness studio, golf simulator, games room and more. All open houses held at 100 Pretty River Parkway South in Collingwood (id:52042)
Century 21 Millennium Inc.
301 Thomas Street
Stayner, Ontario
END UNIT: Welcome to this charming 301 Thomas Street, in Stayner Ontario! This home features 3 bedrooms, 1.5 baths, and boasts 1200 square feet. Bright living room with a walk-out to a large patio, main floor laundry and a separate walk-out balcony from the primary bedroom. This home is vacant and can accommodate a quick closing if needed. Conveniently located only 20 minutes away from Wasaga Beach for the summer, and 40 minutes away from Blue Mountain in Collingwood for winter fun! (id:52042)
RE/MAX Four Seasons Realty Limited Brokerage (Stayner)
214 Courtland Street
The Blue Mountains, Ontario
Experience mountain living at Windfall, where this exquisite 3-bedroom, 3-bathroom semi-detached home awaits. Positioned on a premium lot backing onto scenic trails with breathtaking mountain views, this residence offers a harmonious blend of tranquility and adventure. Step inside to find a meticulously designed interior with elegant finishes and modern upgrades throughout. The open-concept main floor sets the stage for entertaining, featuring a gourmet kitchen with quartz countertops, sleek cabinetry, and stainless steel appliances. Unwind in the inviting living room, enhanced by a cozy fireplace and expansive windows framing the serene backyard views. Ascend to the second level to indulge in the luxurious primary suite, boasting a spacious walk-in closet and a spa-like ensuite bathroom with double sinks, a glass-enclosed shower, and a lavish soaker tub. Two additional generously sized bedrooms, complemented by a second walk-in closet for added storage, a convenient laundry room, and a pristine full bathroom, complete the upper level. The unfinished basement offers endless potential for customization, with a rough-in bath already in place. Residents of Windfall enjoy exclusive access to 'The Shed,' an amenity-rich clubhouse with year round heated pool, hot tub, fitness center, sauna, and more. With direct access to hiking and biking trails at your doorstep, as well as proximity to skiing and the vibrant attractions of Blue Mountain Village along with excellent shopping, dining, and entertainment options just minutes away, this home offers the ultimate blend of luxury, convenience, and outdoor recreation. Don't miss this opportunity to live the mountain lifestyle. Schedule your personal tour today and make Windfall your new home. (id:52042)
Century 21 Millennium Inc.
104 Schooners Lane
Thornbury, Ontario
Welcome to The Cottages of Lora Bay! This brand new Aspen model has been extensively upgraded (list of upgrades available) with high-end finishes throughout and is situated on a private premium lot backing onto well treed green space. Bright open concept layout providing main level living with additional living spaces on the 2nd loft level and the completely finished basement. The main level, upgraded with 7 1/2 hardwood floors, features a great room with a cathedral ceiling and a soaring floor to ceiling stone gas fireplace. The kitchen is a chef's dream....double wall ovens, 36 6 burner gas cooktop, built-in 42 refrigerator, upgraded cabinetry with under cabinet lighting, extra pots and pans drawers, quartz counters, and a walk-in pantry with wood shelving. The kitchen island and spacious dining room offer plenty of space to host dinners with family and friends. The primary bedroom has a large walk-in closet with custom shelving and a luxurious 3-piece bath with heated floors, heated towel rack, increased height caesar stone countertop, and a large walk-in shower with custom niche and glass door. An office, powder room, and laundry room with walk-thru to the garage complete the main level. Head up the extra wide oak stairs to an open loft sitting area that overlooks the great room and leads to a 2nd bedroom and 4-piece bath. The completely finished basement has a huge recreation room, two more bedrooms, a 4-piece bath. and lots of storage. Note, all full washrooms have heated floors, and raised counters. Custom closet shelving in various closets throughout. Custom window shades & shutters throughout. This well appointed, low maintenance home is perfect if you plan to live here full time or use as a vacation get-away. Steps to the private community beach on Georgian Bay, easy access to a great golf course, minutes to the quaint town of Thornbury known for incredible restaurants & shops, and just a short drive to the ski hills. (id:52042)
Royal LePage Locations North (Thornbury)
Royal LePage Locations North (Collingwood)
20 Cathedral Pines Road
Oro-Medonte, Ontario
Discover the allure of Horseshoe Valley, a sought-after enclave perfect for active families who cherish year-round outdoor sports. Step into a home where space and light converge spectacularly. The expansive great room, stretching over 35 feet with vaulted ceilings, basks in natural light, enhanced by the hardwood floors for an airy ambiance. The south-facing layout ensures sunlight throughout the day, complementing the kitchen that opens onto a spacious rear deck. The main floor includes a versatile bedroom or home office and a three-piece bathroom. The upper level features a gallery overlooking the great room, leading to a second bedroom and a luxurious principal suite with a walk-through closet, ample built-in storage, and a renovated ensuite with travertine tiled walls and a glass shower enclosure. The fully finished lower level offers a large rec room or fourth bedroom, alongside flexible space for a home office or gym. Cathedral Pines, one of Horseshoe Valley's original neighborhoods, boasts custom homes and is mere minutes from essential amenities, including the Royal Victoria Hospital and Georgian College. Outdoor enthusiasts will revel in the proximity to ski areas, cross-country and mountain bike trails, golf courses, and more, with the Yorkdale subway station just an hour away for city excursions. An upcoming elementary school and community center enhance the neighborhood's appeal, making this home an exceptional choice for families seeking an active and enriching lifestyle. Don’t miss this chance to join a community that continues to grow and improve. (id:52042)
RE/MAX Hallmark Chay Realty Brokerage
107 Ottawa Avenue
Southampton, Ontario
Welcome to 107 Ottawa Avenue, nestled in the lakeside community of Southampton, Ontario. This exquisite property offers a harmonious blend of luxury and comfort, boasting 3+2 bedrooms, 4 bathrooms, and a host of premium features. As you step into the home, you're greeted by a grandeur entrance leading to the main floor adorned with vaulted ceilings, creating an airy and spacious ambiance. The heart of the home is the open-concept great room, highlighted by a magnificent stone feature mantle housing a cozy gas fireplace, perfect for gatherings with family and friends. The kitchen is a chef's dream, equipped with high-end appliances, ample counter space, and custom cabinetry, making meal preparation a delight. Retreat to the upper level where you'll discover a sprawling primary bedroom suite complete with a luxurious ensuite bathroom and a private deck, offering breathtaking views of the surrounding landscape – the perfect spot for enjoying morning coffees or evening sunsets. Two additional generously-sized bedrooms, each boasting walk-in closets, provide comfort and privacy for family members or guests. The lower level of the home is a haven for relaxation and entertainment, featuring a fully finished basement complete with a wet bar, stylish feature wall, and ample space for recreation. Two additional bedrooms offer versatility, whether utilized as guest quarters, home office space, or a personal gym. A convenient 3-piece bathroom, cold storage, and laundry facilities add to the functionality of this space. Outside, the property is complemented by a triple car garage, providing ample parking and storage space for vehicles, recreational equipment, and more. Situated in a prestigious golf course community, residents can enjoy access to world-class amenities and recreational activities right at their doorstep. Home is part of the OPENN offers process. Ask for details. Photos/video are 2023. (Pool/hot tub no longer on property) (id:52042)
RE/MAX Four Seasons Realty Limited
10 Bay Street E Unit# 302
Thornbury, Ontario
It is all about the Views and the Location from this Condo located in the very Sought-After Riverwalk Complex. Take in amazing Panoramic Sunsets overlooking the Marina and Georgian Bay, and the soothing sounds of the Beaver River flowing just below your balcony. See the Swans Swim by and other wildlife pass through during all four seasons! Enjoy the Convenience of the Downtown Shops and Award Winning Restaurants at your fingertips, just a Short Walk over the Bridge. The Meticulously Maintained suite is accessible from the Elevator and the Underground Parking. An inviting Foyer with an octagon design and leads into the white and bright, Charming Kitchen with a Separate Dining Room (which is currently set up as an office). A light filled Living Room includes a Turret encased in Windows with spectacular Waterfront Views in multiple directions, a cozy eclectic Fireplace and Garden Doors opening onto the Private and Generous Sized Balcony. The large Primary Retreat has a Walk-In Closet and an updated Ensuite. On the opposite side the condo is In-Suite Laundry and a 2nd bedroom with a nearby Guest Bathroom. Facilities include a Common Room, Rooftop Terrace and Fitness Centre. The only utilities you pay for are Hydro. (id:52042)
Century 21 Millennium Inc.
114 Gilwood Park Drive
Penetanguishene, Ontario
2 ACRES - 252 feet of frontage on Georgian Bay. If you have been waiting for a special waterfront lot to build the house of your dreams... Here it is. Located in an upscale neighborhood minutes from town. It has privacy as well, only one Neighbour and acres of woods on the other side. Deep water for keeping a boat, water toys and great for swimming. Beausoleil Island is a short boat ride away. Most of the hard work has been done for you, clearing, site plan, and if desired, floor plans for a gorgeous modern home. A huge time saver to get building right away. Please view the virtual tour to get a full appreciation of this spectacular property. (id:52042)
RE/MAX Georgian Bay Realty Ltd.
1043 Peter Street W
Oro-Medonte, Ontario
Welcome to this beautiful 4.5 Acre retreat! Large open concept home (over 3000 sq ft finished) with 3 + 1 bdms, 2.5 Baths. The spacious living room with double sided fireplace. The workable kitchen offers a pantry, quartz counters and a mudroom with 2 pc bath (just off to the side, hook ups are available for laundry in mudroom). The lower level offers a large rec room with wet bar and walkout to the beautiful landscaped pool area, a 4th bedroom and a spacious 3 pc bath. This could easily be converted into a multigenerational home. The absolutely stunning property includes 4.5 Acres, armour stone walkway and gardens, a pond (which can be skated on when freezes), trails, inground pool, hot tub, a separate 20 x 24 heated & insulated shop. The location is central to Barrie, Midland, Orillia, Horseshoe Valley, Moonstone & Coldwater. The ski hills, snowmobile trails & shopping, not far. This is a fantastic home and property. It is ready for a new family to make many happy memories. (id:52042)
Sutton Group Incentive Realty Inc. Brokerage


