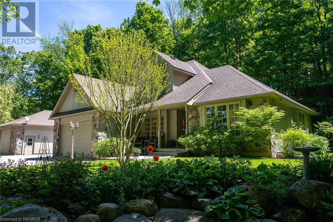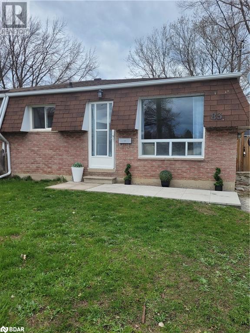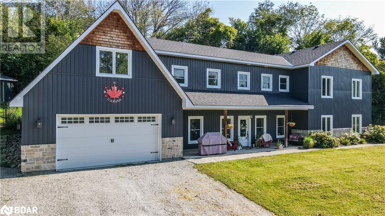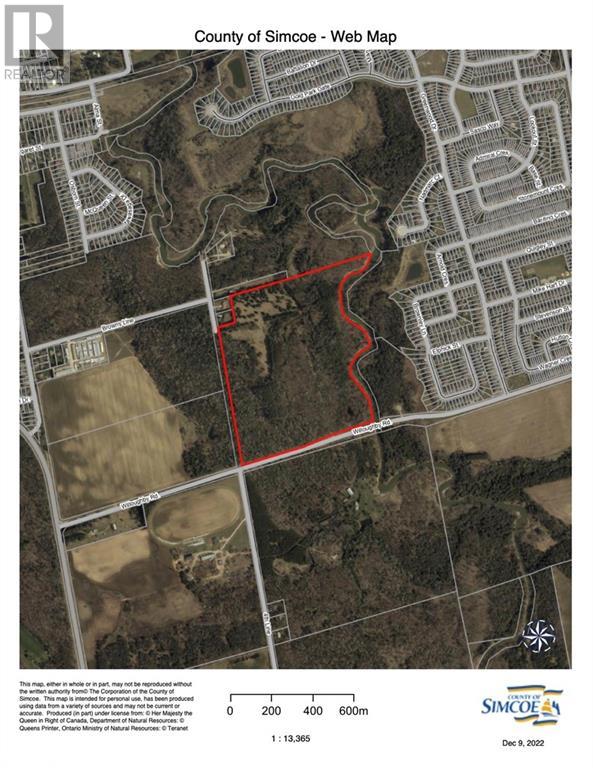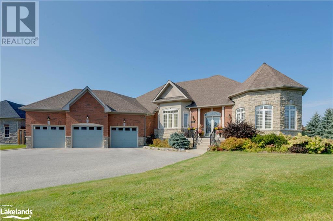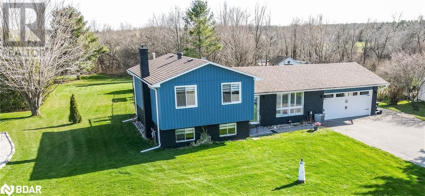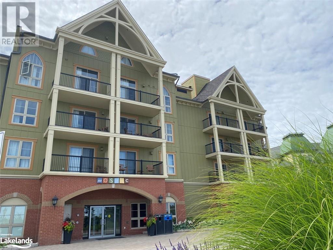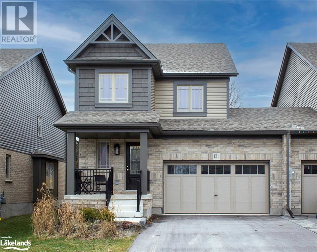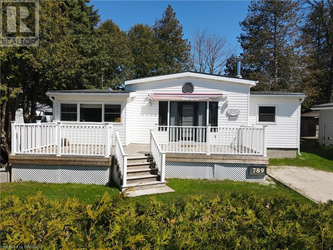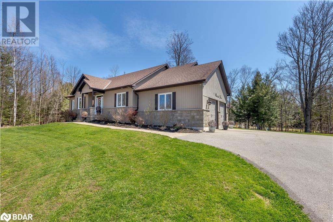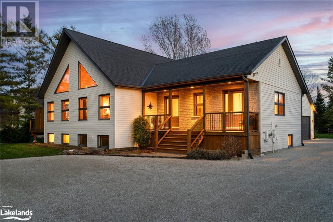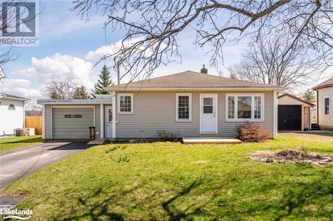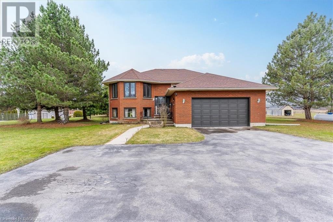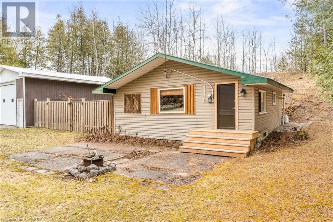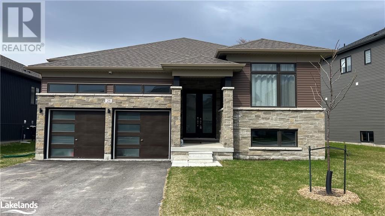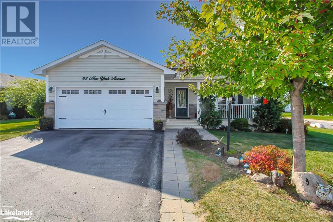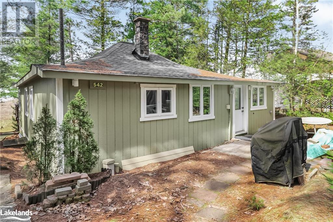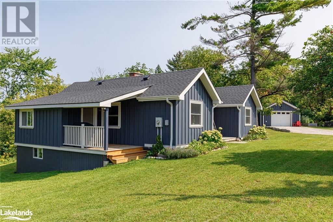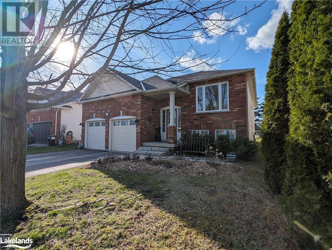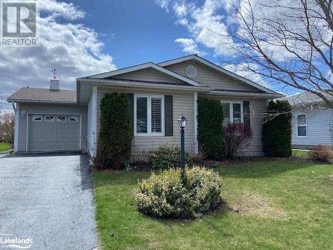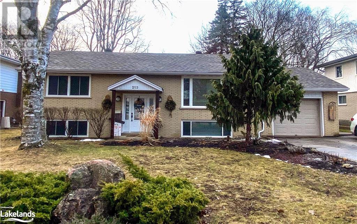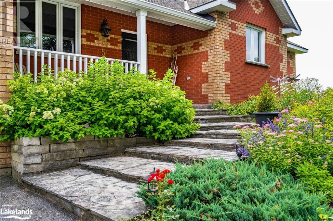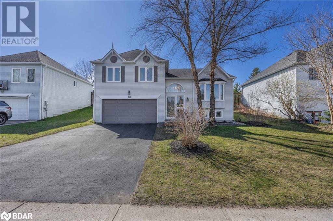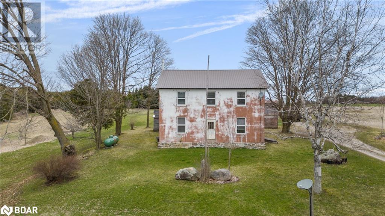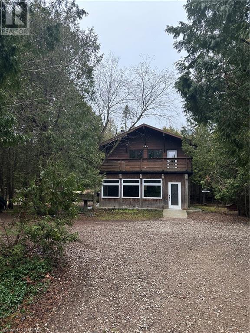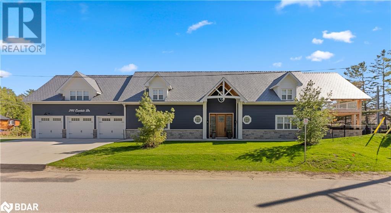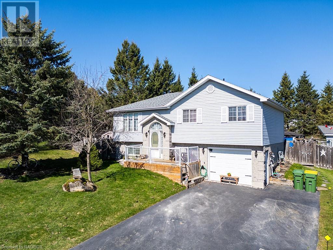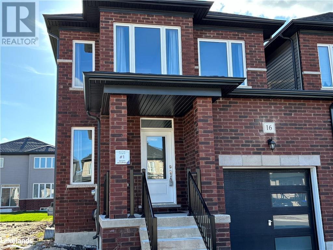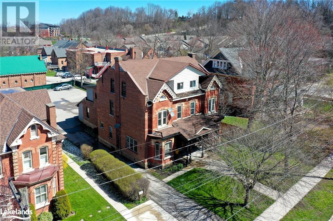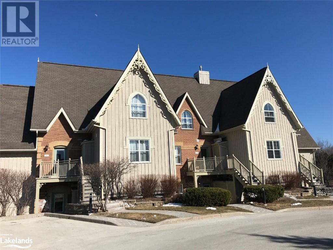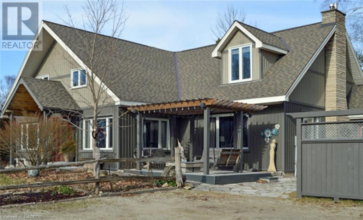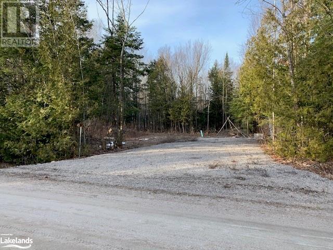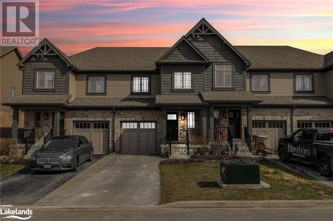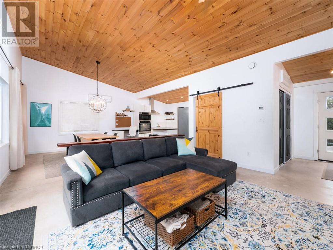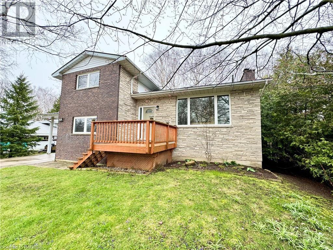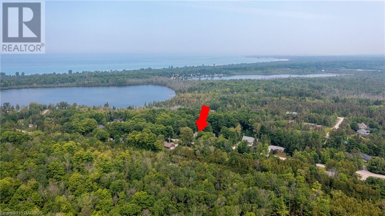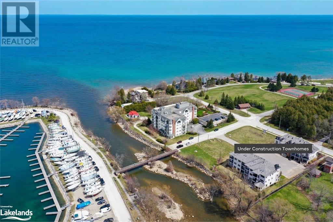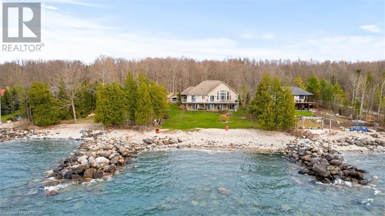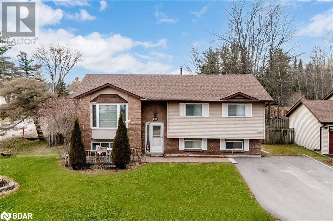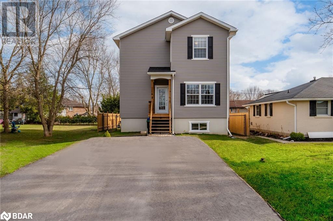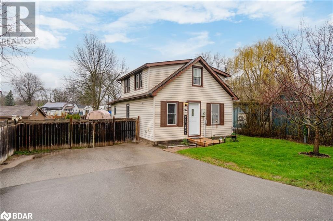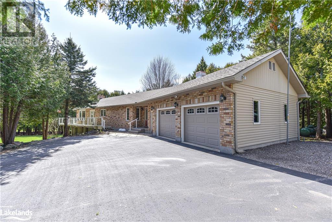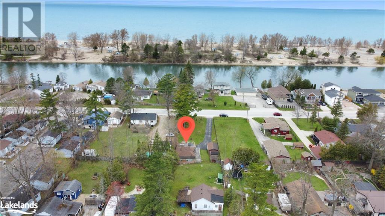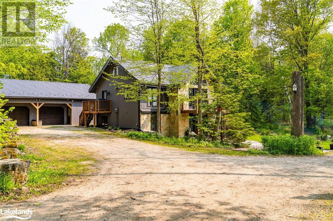171 Ashgrove Lane
Meaford (Municipality), Ontario
Executive custom built home on a treed lot on Ashgrove Lane with stunning views of Georgian Bay! Very inviting setting with the home nestled beneath the escarpment and showcasing incredible sunsets to the west. An exceptional living room with floor to ceiling windows framing the backdrop of ultimate privacy – and a beautiful gas fireplace. The breakfast nook, with walkout patio doors to the deck and BBQ (with built in propane hookup), flows to the kitchen which has everything you need: built-in oven, gas range, stainless steel appliances, granite counter tops and a generous island with bar stools. The formal dining room features a lovely window overlooking the front gardens. A bright and spacious primary bedroom with ensuite and walk in closet, a laundry and a two piece bath complete the main floor. Upstairs are two bedrooms and a four piece bath – lots of space for family or guests. The lower level has family game night covered with a cozy gas fireplace and no shortage of entertainment space. The additional bedroom has both an ensuite and a sauna! An office/den and cold cellar round out this fully finished lower level. An attached garage and paved driveway make access easy while the detached 30x40 ft shop with in-floor heat is a rare find. A natural landscape with low maintenance flower beds and lots of trees make this a picture-perfect retreat. Water access to the Bay is just a few doors down; the ideal spot to launch a kayak. This delightful property is truly a special find. (id:52042)
Exp Realty
83 Katherine Street
Collingwood, Ontario
Newly renovated semi-detached 3 BR home complete with a 2+ 1 In Law Suite. New flooring furnace, Tankless water heater, and central air unit all (owned no Contracts) Laundry hookups on main level & lower level. Freshly painted throughout. New closet doors, light fixtures. Beautiful white kitchens with granite countertops are featured in both upper and lower levels of this family home. Fully fenced backyard. Please note there is a side entrance but no private entry to In Law. In law has 2+1 bedrooms. (one currently used as playroom) spacious laundry/furnace room. new 3 pc bathroom, pot lighting Close to schools YMCA, downtown shops, theatre, beach & Blue Mt (id:52042)
Century 21 Heritage Group Ltd.
2388 Mcdonald Road
Elmvale, Ontario
Welcome to the peace and privacy of country living while still close to all amenities. Turn key, Custom built 3 plus 1 bedroom home with 2-4 piece baths and 1-2piece powder room. Option to make into 3 + 2 bedrooms. In floor heating and engineered hardwood flooring throughout main floor. Large great room with lots of natural light and wood fireplace to help with heating costs. Large eat in kitchen for entertaining or large gatherings. Heated floor in 2 car, deep garage. Large loft over garage with water available to finish to your liking. Only 20 minutes to Barrie. Close to numerous outdoor activities such as skiing, Wasaga beach golfing and more. Easy access to Hwy 400 for easy commute. (id:52042)
24 Bellehumeur Road
Tiny, Ontario
Elevate your living experience with this stunning new build, a fusion of modernity and comfort, spanning 1796 square feet. This 3-bedroom, 3-bathroom haven offers an unparalleled opportunity to enjoy luxury living in an awe-inspiring package. The open-concept layout unites living, dining, and kitchen spaces, creating an inviting atmosphere for relaxation and entertainment. The kitchen boasts sleek finishes, and a central island, perfect for both chefs and guests. A double-car garage offers practicality and style, blending functionality and aesthetics. Beyond the abode, the allure of Georgian Bay is just a stroll away, offering leisurely walks to the tranquil shores. This residence is not just a house but an opportunity to live a lifestyle characterized by comfort and adventure. The 1796 square feet home is an exquisite symphony of design, offering a sanctuary to unwind or a haven for entertaining. Don't miss out on this exceptional opportunity to own a piece of modern architectural marvel tailored to your desires. (id:52042)
RE/MAX Right Move Brokerage
20 Symond Avenue
Oro Station, Ontario
A price that defies the cost of construction! This is it and just reduced. Grand? Magnificent? Stately? Majestic? Welcome to the epitome of luxury living! Brace yourself for an awe-inspiring journey as you step foot onto this majestic 2+ acre sanctuary a stones throw to the Lake Simcoe north shore. Prepare to be spellbound by the sheer opulence and unmatched grandeur that lies within this extraordinary masterpiece. Get ready to experience the lifestyle you've always dreamed of – it's time to make your move! This exquisite home offers 4303 sq ft of living space and a 5-car garage, showcasing superior features and outstanding finishes for an unparalleled living experience. This home shows off at the end of a cul-de-sac on a stately drive up to the grand entrance with stone pillars with stone sills and raised front stone flower beds enhancing the visual appeal. Step inside to an elegant and timeless aesthetic. Oak hardwood stairs and solid oak handrails with iron designer spindles add a touch of sophistication. High end quartz countertops grace the entire home. Ample storage space is provided by walk-in pantries and closets. Built-in appliances elevate convenience and aesthetics. The Great Room dazzles with a wall of windows and double 8' tall sliding glass doors, filling the space with natural light. Vaulted ceilings create an open and airy ambiance. The basement is thoughtfully designed with plumbing and electrical provisions for a full kitchen, home theatre and a gym area plumbed for a steam room. The luxurious master bedroom ensuite features herringbone tile flooring with in-floor heating and a specialty counter worth $5000 alone. The garage can accommodate 4-5 cars and includes a dedicated tall bay for a boat with in floor heating roughed in and even electrical for a golf simulator. A separate basement entrance offers great utility. The many features and finishes are described in a separate attachment. This home and setting cant be described, It's one of a kind! (id:52042)
Century 21 B.j. Roth Realty Ltd. Brokerage
8291 4th Line
Essa Township, Ontario
Approximately 64 acres of possible residential development land within the Settlement area of Angus. Excellent potential for large developer/builder with river frontage on the Nottawasaga River and Willoughby Road. Call L.A for further details. (id:52042)
Royal LePage First Contact Realty Brokerage
42 Maple Drive
Wasaga Beach, Ontario
Welcome to 42 Maple Drive in the highly sought-after Wasaga Sands Estates, nestled in the picturesque west-end of Wasaga Beach. This stunning ALL-BRICK executive home built in 2010, is a RARE GEM that combines modern ELEGANCE with the TRANQUILITY of over half-acre lot adorned with mature trees. This 3-bedrooms, 4-bathrooms stunner offers an open-concept floorplan and perfectly situated for raising a FAMILY and entertaining FRIENDS. The primary bedroom is a luxurious haven, featuring a double door entry, a generous walk-in closet, and a full ensuite bathroom boasting a soothing soaker tub, walk-in shower, double sinks, and the added COMFORT of a partially heated floor. The cathedral ceiling family room, graced by a cozy gas fireplace, sets the stage for intimate movie nights or cherished gatherings. The main floor offers 9' ceilings throughout, creating a bright and airy atmosphere. The formal sitting turret/guest room features a stunning 12' coffered ceiling. The enormous, unfinished basement is a canvas of potential, featuring a remarkable 8 above-grade windows and two sets of stairs leading up to the main level and a separate inside garage entry provides direct access from the basement, making it ideal for projects or seamless garage access. With this much space, the possibilities are endless. Location couldn’t be better; ENJOY the convenience of living just a short drive away from all the amenities you could ever desire and the breathtaking sandy beaches of Wasaga Beach. This HOME also offers a quick 15-minute drive to Collingwood and the Blue Mountains Ski Resort. Outdoor enthusiasts will love the proximity to Ganaraska Trails and golf courses nearby, ensuring an abundance of recreational opportunities. Don't miss your chance to own this impeccable executive home in Wasaga Sands Estates. It's the perfect place to create lasting memories and live the lifestyle you've always dreamed of. BOOK YOUR SHOWING TODAY and come ENJOY all that Wasaga Beach has to offer! (id:52042)
RE/MAX By The Bay Brokerage
3 St Patricks Drive
Phelpston, Ontario
Opportunity Knocks! Say Hello to low taxes & Fiber Optic 1 GB Internet Speeds while being an easy 15 min drive to Bayfield St Barrie! A host of upgrades and fine features await you in this Phelpston beauty that backs onto Marl Creek. You can clear back a walking path to the creek (as many on this side of the street have done), add a sitting space and have a house and cottage all in one! Very large private lot with 54 ft 2 level deck and gazebo with full internet for TV. 19x35 Lazy L inground pool and spill over spa with new liner 2022. Pool was completed Sept 2014. Dual Pool/Spa heater, stamped concrete deck and shed, ozone cleaning system (uses almost no chemicals & produces crystal clear water), cartridge filter system, waterfall and deck jets have their own smaller efficient pump, winter safety cover. Cost efficient to heat as deep end is less than 6ft w/ safety ledge. Pool was designed for safety and economics. House has upgrades galore! Updated Kit w/ California knock down ceilings, island w/ prep sink and all in one washer/dryer, quartz countertops, hardwood throughout except bedrooms, all newer windows and doors on main /upper level except living room. 2 fireplaces. Remodeled baths, lower bath is currently a powder/tanning room, and is rough in for tub or shower if needed. All trim and closet doors updated, Enlarged front bedroom windows, walk outs from master and kitchen to pool. Replaced siding, facia, soffits, eaves, shingles. Newly drywalled garage with enlarged window, new front and rear doors. Full driveway pave in 2015, Stone remains on site for new front walk or another pool patio, full size washer/dryer in unfinished basement which awaits your plans, motorized blinds w/ remotes in kitchen and master, top end blinds & lighting throughout. superb appliance package. This home should go on your list as summer is right around the corner! **Seller is a Registered Salesperson with RECO** (id:52042)
RE/MAX Hallmark Chay Realty Brokerage
190 Jozo Weider Boulevard Unit# 152
The Blue Mountains, Ontario
Get in on the Ground Floor of your lifestyle investment! Ideally located in the vibrant Blue Mountain Village, the Mosaic is a boutique condominium hotel offering a tranquil retreat away from the bustling events plaza. Its proximity to the Village Conference Centre makes it a favored choice for business travelers which means more rental revenue! Mosaic's exclusivity lies in its private concierge, underground parking, large year-round heated outdoor pool with lap section, outdoor year round hot tub, and fitness center. Owners also enjoy privileged access to the Blue Mountain private beach & a private owner's lounge. Owners also have their own in room locked closet, on-site ski locker & access to the bike storage room. As you enter the ground floor suite, 10-foot soaring ceilings and warm light welcome you. The open-plan living, dining, and kitchen areas are a real focal point for socializing. Situated just steps from the outdoor pool, this incredibly serene two-bedroom, two-bathroom condominium offers a tranquil escape. The fully equipped kitchen ensures convenience, while the accommodation comfortably sleeps up to 8 guests. A king bed is in the primary suite and 2 queen beds in the second bedroom, along with a pullout sofa means plenty of space for everyone. Indulge in breathtaking mountain views and catch the fireworks display right from your very own private landscaped patio. With its peaceful ambiance and direct access to the pool, this suite promises a perfect blend of relaxation and entertainment right outside your slider door. This suite is currently in the Blue Mountain rental program where you can use it personally up to 10 days per month,& the other days will generate rental revenue. HST is applicable but is deferred for hst registrants. 2% + hst BMVA one time entrance fee applicable on closing. Ongoing annual fees of $1 + hst per sq. ft. payable quarterly to BMVA. CONDO FEES INCLUDE ALL UTILITIES. (id:52042)
Royal LePage Locations North (Thornbury)
131 Stonebrook Way
Markdale, Ontario
Welcome to your dream home in the heart of Markdale! This easy-going and comfortable freehold end unit offers a hassle-free lifestyle in a prime location. Forced air gas heating makes heating comfortable and affordable. Step into your fully fenced backyard, complete with a tile slate back patio. Perfect for relaxing or entertaining, it's your own private retreat. Engineered hardwood floors on the main level add a touch of elegance to your living space. Easy to clean and maintain, they enhance the overall charm. No more lugging laundry up and down stairs! The convenience of upper-level laundry simplifies your daily routine. Electric forced air electric has been installed in the garage. Brand new appliances. Central vac rough-in ready for you final touch. Water has been hooked up to the refrigerator for easy access for water and crushed ice. A brand new back shed adds extra storage space for your belongings, keeping everything organized and easily accessible. The drywalled basement expands your living area, providing additional space for recreation or hobbies. A 3-piece bathroom in the basement adds to the convenience. Parking is a breeze with space for 4 cars on the driveway and 2 in the garage. Where you have guests over or a growing family, you'll never have to worry about finding a spot. This home was recently built in 2022. Enjoy the perks on a contemporary design and the assurance of modern construction standards. Proximity to the brand new hospital and Chapmans Ice Cream Head Office ensures that you're at the centre of convenience and community. In summary, this easy living freehold end unit townhome offers a perfect blend of style, comfort, and convenience. Don't miss the chance to call this wonderful place your home! (id:52042)
RE/MAX By The Bay Brokerage
789 Lustig Lane
Port Elgin, Ontario
Welcome to your idyllic retreat by the shores of Port Elgin! This charming three-bedroom, four-season cottage presents a great opportunity for an investment property or a family cottage. Situated mere moments from Port Elgin's main beach and marina, this property offers a coveted location for both relaxation and profit if that appeals to you. Including most furniture, this turn key cottage makes this an ideal and easy investment. Meticulously maintained and thoughtfully updated, this cottage boasts a series of enhancements, including windows, doors, and a 5-year-old roof. Step onto the front deck, perfect for soaking in the sun or savouring the peaceful surroundings. Inside, there's plenty of warmth with a natural gas furnace located in the crawl space, central air conditioning, and a gas fireplace for those cozy evenings. The bathroom has also been recently updated, featuring a tiled shower/tub combination. Currently leased for the summer season of 2024, prospective buyers have the flexibility to assume ownership early and capitalize on the full rental period or wait until after Labor Day to enjoy the late summer and fall ambiance. Don't miss this prime opportunity to enter the Saugeen Shores market and claim your slice of paradise. Whether seeking a personal getaway or a savvy investment, this cottage offers the perfect blend of lifestyle and financial potential. Seize the moment and make your cottage dreams a reality! LOCATION LOCATION LOCATION. (id:52042)
RE/MAX Land Exchange Ltd Brokerage (Pe)
7 Whitetail Drive
New Lowell, Ontario
Nestled amidst the serene town of New Lowell, 7 Whitetail Drive unveils a haven of tranquility and seclusion. This custom-built bungalow stands proudly on an expansive 8.24-acre lot, enveloped by the embrace of nature, with its private pond, complete with a fountain and a cozy fire pit nestled along the water's edge. Wander through hiking and snowmobile trails weaving into over 200 acres of surrounding wilderness. Step inside this custom built bungalow and discover a luxurious sanctuary meticulously crafted for comfort. The grand foyer welcomes, leading to an expansive open-concept living area adorned with vaulted ceilings. A chef's dream, the custom kitchen boasts granite countertops, stainless steel appliances, and a spacious island with a breakfast bar. Floor-to-ceiling windows in the living room frame picturesque views of the pond, complemented by a striking gas fireplace adorned with a stone surround and custom wood beam mantel.The main level boasts a primary suite exuding opulence, featuring his-and-hers walk-in closets, a lavish ensuite with a custom glass shower, and a private deck retreat. Two additional bedrooms and a well-appointed main bath offer comfort and convenience, while a sizeable laundry room and garage access enhance practicality. Descend to the lower level, where over 1,100 square feet of finished living space awaits. A second gas fireplace and a wet bar with a custom barn board top create an inviting atmosphere for entertaining. This level also hosts a fourth bedroom, 3 piece bathroom, office space, and a versatile bonus area ideal for a home gym , playroom or 5th bedroom. A separate walk-up entry to the garage make it perfect for a potential In-law Suite. Outside, multiple decks beckon for peace and relaxation, while a double car garage and driveway provide ample parking. Landscaping, illuminated by landscape lighting, adds to the property's allure, with the convenience of a gas BBQ hookup completing the outdoor amenities. (id:52042)
Right At Home Realty Brokerage
22 Trails End
Collingwood, Ontario
Welcome to the New 22 Trails End. This exceptional offering has been upgraded, updated and renovated from top to bottom, inside and out. A classic chalet design that has been brought into the present day epitome of style comfort and luxury. This 5 bed, 4 full bath home offers everything you need and want when it comes to either seasonal chalet life or full time living. A few highlights of the incredible feature list includes a new custom kitchen with porcelain counters, Miele appliances and millwork by Cabneato. A new comfy and dramatic theatre room/family room designed for family and friends evening viewings, popcorn machine included. New gym area with rubber floors. New 8'x8' high end hot tub privately situated in a alcove between the home and the large 2 car attached garage. New oak and tile floors throughout the home, always warm, with the in-floor boiler heating system. New paint inside and outside, New light fixtures through out....and much more! Too much to list but the features list is available. In addition to all of the easy living offered inside, The property offers nearly 1/2 acre of level lawn and low maintenance landscaping. Trails End is a quiet, family friendly street centrally located between ski hills, golf courses, and Collingwood Downtown.And as a bonus, The subdivision backs on to an exclusive trail system weaving through mature forest alongside Silver Creek. Perfect for walks with family and dogs, or brisk runs to start the day. Come see the New Trails End. Pack the car with the family and bags, this is a property that you may never want to leave. (id:52042)
Forest Hill Real Estate Inc.
48 Poyntz Street
Penetanguishene, Ontario
Welcome to this perfectly sized bungalow, ideal for downsizing! Nice front deck to enjoy your morning coffee and inside features 2 main floor bedrooms, separate living room, an open dining area and an eat-in kitchen. This home offers comfortable living spaces and offers easy access to the back deck, garden and backyard from the dining area. The lower level boasts a wonderful finished rec room with gas stove/fireplace which is roomy enough to hold the entire family along with a bonus room which could be utilized as an office, gym or craft room (please note: not a legal bedroom). Additionally, there's a 3-piece bathroom with electric b/b heat, storage space, and a laundry/utility room. Single-car garage complete with an attached closed-in workshop. Ramp to breezeway to access the side door which offers a convenient chair lift to help with those couple of steps. Deep 213 ft lot for outdoor relaxation. This property is perfectly positioned in prime in-town locale. Enjoy easy access to amenities, the bustling downtown core, and the picturesque waterfront, where town activities are a frequent delight, all within walking distance. Seize this opportunity today! (id:52042)
Century 21 B.j. Roth Realty Ltd Brokerage (Midland Unit B)
363618 Lindenwood Road
Kemble, Ontario
Welcome to 363618 Lindenwood Road, this meticulously maintained brick raised bungalow is situated on 2.3 acres. Boasting a walkout basement with 9ft ceilings and a propane fireplace, providing you with ample space and natural light. Inside, you'll find 3 bedrooms and 2 bathrooms, providing plenty of space for family or hosting guests. The kitchen features a walkout 16x16ft deck (2015), perfect for enjoying morning coffee or hosting summer BBQs. 10 main floor windows replaced (2019). Located less than 5 minutes from Georgian Bay and Cobble Beach golf links, outdoor enthusiasts will have endless opportunities for recreation and relaxation. For those in need of extra storage space, the property also includes a 40x60 coverall storage building, ensuring that all your toys and equipment are safely stored away. Conveniently located just 15 minutes away from Owen Sound and all amenities, this property offers the perfect blend of tranquility and accessibility. (id:52042)
Exp Realty
251 Mccullough Lake Drive
Williamsford, Ontario
Welcome to 251 McCullough Lake Drive, a charming 2 bedroom 1 bathroom cottage located in the highly desirable community of McCullough Lake. The cottage features a steel roof, updated windows throughout (2022), 40FT drilled well (Sept 2022), new pressure tank, a large detached shop for all your toys, and a covered patio area perfect for entertaining. Enjoy deeded water access and a private dock (shared with 9 other cottages) to take in the breathtaking west-facing sunsets. Whether you enjoy fishing, swimming, kayaking, or waterskiing, this fully furnished cottage has everything you need for a peaceful lakeside getaway. Call to book a private viewing today. GBtel internet available. (id:52042)
Exp Realty
25 Beatrice Drive
Wasaga Beach, Ontario
This Beautifully designed home is located in the highly desirable west end of Wasaga Beach, Walking distance to amenities and the sandy shores of Georgian Bay. Just a short drive to iconic downtown Collingwood & Blue Mountain. This home was built in 2021-2022 by Zancor homes, known as The Bay elevation C with modern exterior finish. The main floor features an open concept design with hardwood floors, three bedrooms and two and a half bathrooms. The spacious primary bedroom features a walk-in closet and five piece ensuite bathroom. Spacious living room / great room with fireplace & kitchen with lots of room for entertaining family and friends and sliding door out to your deck and spacious backyard. Main floor laundry and inside entry from the attached two car garage. The basement is currently partially finished with recroom, fourth bedroom and fourth full bathroom. The current owners have obtained a permit to separate the basement into a three bedroom two bathroom legal basement apartment. They have already closed off the basement from the main floor and have added a separate side entry. Please inquire to view basement design / floor plans. The seller has decided not to finish the basement but has already received approval from the township. Recent upgrades include New refrigerator, New Gas Stove & New Microwave with builtin hood vent. This could be a great investment property with two legal rental apartments or live in one and rent out the other to offset monthly expenses. Book your showing today this could be the home you have been waiting for. (id:52042)
RE/MAX By The Bay Brokerage
97 New York Avenue
Wasaga Beach, Ontario
Amazing opportunity to own this fully-detached home in the 6th & Final Phase – known as Founder’s Village in Park Place - of one of Wasaga Beach's Premier Adult Land-Lease Communities in beautiful Wasaga Beach. This stunning 2-bedroom, 2-bathroom ‘Glencrest A’ Model is one of the largest units built (@ 1,580 sq. ft. including 12’ x 15’ Sunroom/Family Room) and has a large (20’ x 21’) 2-car attached garage with inside entrance to the foyer. You will love the open-concept design of this home that features a large, bright Family Room/Sunroom with patio doors to a private deck and a large separate living/dining room too. You’ll also love the fact that most of the flooring throughout is low-maintenance laminate flooring. This beautifully designed home also features a large kitchen with 4 stainless-steel appliances, ample cupboards & sliding drawers, breakfast bar and separate eating area/dinette, yet open to Family/Sunroom too. Other conveniences include main-floor laundry room; municipal water & sewer; and economical Forced-Air Natural Gas Heating (& Air-Conditioning). Other exterior features include a 6’ x 20’ covered front porch, double wide paved driveway, private BBQ area (with natural gas bib) and that private 12’ x 21’ sundeck. Park Place is a Gated Adult (age 55+) Community on 115 acres of forest & fields, water & wilderness in Wasaga Beach. Numerous amenities on-site include an 12,000 sq. ft. Recreation Complex, Indoor Saltwater Pool, Games Rooms, Wood-Working Shop & more. This Gated Community is private yet is still ideally located within minutes from the beach, shopping, Marlwood Golf Course, Trail System & other Amenities. Monthly Fees to New Owner are as follows: Land Lease ($665.74) + Property Tax Site ($55.29) + Property Tax Structure ($172.53) = $893.56/ month (id:52042)
Royal LePage Locations North (Collingwood Unit B) Brokerage
216 Shore Line E
Wasaga Beach, Ontario
An absolute return to “yesteryear” with this beautifully-rustic, 3-season, 4-bedroom Beachfront Cottage on an INCREDIBLY private lot with direct access to (and sweeping views of) beautiful Georgian Bay. Located in the east end of Wasaga Beach (an area known as New Wasaga Beach, and close to Allenwood Beach), this wonderfully private Beachfront Location has only a few neighbours nearby and ALL of the neighbouring lots are majestically treed, private locations too. With no public parking lots in this area, this section of the Beach is one of the most private that your family will get to enjoy. Imagine watching those world-renowned sunsets from your backyard overlooking the longest, freshwater beach in the World! This location also affords a beautiful sandy beachfront with no access roads or pathways between the rear/waterside of this property and the shimmering water of Georgian Bay. Upgrades to the cottage include a newer kitchen (with stainless-steel appliances), laminate flooring, many newer windows & doors, shingles, exterior siding, 100-AMP breaker hydro service, decking, etc. Hidden from the road thanks to a VERY long, mutual driveway (via a Right-of-Way with the neighbouring cottage), it is hard to see this cottage adding an element of extreme privacy to the area. With many, many, many mature trees (a mixture of cedar & pine) you will simply& immediately fall in love with this area, lot and cottage. NOTE: This address is municipally known as 216 Shore Line E. but is also known as 542 River Road East (as indicated on the road side address marker) too. (id:52042)
Royal LePage Locations North (Collingwood Unit B) Brokerage
209009 26 Highway
Clarksburg, Ontario
Beautifully updated, this charming 3-bedroom bungalow sits on an expansive lot, just a brief drive from Thornbury, Georgian Peaks, Georgian Bay Club, and local beaches. Embracing a cozy chalet ambience, the home boasts genuine custom hardwood floors (re-finished 2024), trim, and exposed beams, imparting warmth and character. The kitchen is generously sized with stainless steel appliances (only 3 yrs old) and opens to the dining room & living room. Principal rooms offer ample space for comfortable living with plenty of natural light from oversized windows. Convenient mudroom/laundry room has been completely renovated. A detached oversized single garage/shop provides ample utility, complete with custom-built workbenches. Enjoy the convenience of close proximity to water access to Georgian Bay, making outdoor adventures easily accessible. Many upgrades including: new shingles (2022), newer exterior doors, newer light fixtures throughout, bathroom renovated 2023, garage rebuilt 2020, landscaping with multiple gardens and stone retaining wall. (id:52042)
Royal LePage Locations North (Collingwood)
Royal LePage Locations North (Collingwood Unit B) Brokerage
10 Princess Point Drive
Wasaga Beach, Ontario
Great home to retire to or downsize. Quaint home with double garage with inside entry and loft storage as well as a paved laneway for 4 more cars. There are two bedrooms on the main level, one with ensuite and one more bedroom in the basement with another 3 piece bathroom. This home has beautiful new kitchen stainless steel appliances and all new windows on the main level in 2023. This home is in a desirable area of Wasaga Beach and very close to fantastic hiking trails and a ten minute drive to lots of shopping. If that doesn't attract you then how about the beautiful sandy beaches that runs for miles and the sunsets that are second to none anywhere, just a short drive away in town. Come see this home right away before it is gone. More photos to follow shortly (id:52042)
Royal LePage Locations North (Collingwood Unit B) Brokerage
8 Pennsylvania Avenue
Wasaga Beach, Ontario
Fantastic location backing on to a pond ! Well Maintained 2 Bedroom, 2 Bathroom , 1344 s. ft Bungalow. Located within the gated (adult 55+) community “Park Place”, offering numerous on-site amenities-12,610 sq. ft. Recreation complex, indoor saltwater pool, games rm, etc. The Allenwood model has an open concept kitchen/dining/living room area with vaulted ceilings with recessed lighting and easy to maintain hardwood, ceramic and laminate flooring throughout and Natural Gas Fireplace in the living rm. Custom California Blinds, 2 spacious bedrooms and 2 bathrooms (Primary bedroom offers a walk in closet + ensuite bathroom with double sinks). Upgraded and modern kitchen cabinets with S/S appliances and plenty of counter space for cooking and baking. Patio door ( replaced in 2019 ) off kitchen/dinette leads to a 14' x 10' covered deck idea relaxing in the summer breezes and for outside entertaining overlooking the pond. Inground sprinklers and landscaped yard. Garage (12' x 24' ) has inside access to the Laundry room. Storage shed included. Monthly charges for new owner: Land Rent $661.17 + Site Tax $35.81 + Home Tax $123.25 = TOTAL $820.23 (id:52042)
Royal LePage Locations North (Collingwood Unit B) Brokerage
213 Hamilton Drive
Stayner, Ontario
Welcome to 213 Hamilton Dr. Stayner. Well maintained Brick home located in desirable area of Town. This home offers 4 bedrooms, Open Concept Kitchen, Dining and Livingroom, Gas Fireplace, Hardwood floors, Large Island where family and friends will gather around. Private Gazebo/Deck area to enjoy BBQ and ready for the warmer weather. Full basement complete with Large Family room with Gas Fireplace, 2 bedrooms, Laundry Room, walk up to attached Garage and back yard. Beautiful yardd 70' x 178' with no houses directly behind you. Numerous updates completed, thru out. Hardwood floors re-finished, Open concept Kitchen with entertaining size Island, 2 bathrooms, Pot lights etc. Call today to view great home located in quiet area. (id:52042)
Royal LePage Locations North (Wasaga Beach) Brokerage
5 Blackburn Avenue
Nottawa, Ontario
PUBLIC OPEN HOUSE SATURDAY APRIL 27 1-3 P.M. Fantastic family home in the village of Nottawa in the McKean subdivision. This attractive, low maintenance brick bungalow is just shy of 3000 square feet and sits on a large estate lot 94' x 187' at the end of a quiet cul-de-sac overlooking the rural countryside. Just minutes to downtown Collingwood and all the recreation amenities the area has to offer including Blue Mountain, the Escarpment ski clubs, and area golf courses. Walk to the village restaurants, grocery stores and Nottawa Elementary School. Ideal floorplan for just about any type of buyer offering plenty of space for families or the option of one floor living. Spacious, south facing deck features the DM8 Power Pool - a combination hot tub at one end and jet propulsion swim spa at the other end. No need to drive to the local rec center with your own pool for exercise and year round fun! Open kitchen and living area with fireplace and warm wood flooring overlooking the lush back yard and farm fields beyond. 5 bedrooms including 3 on the main floor with a spacious primary overlooking the deck and rear yard plus 4 piece ensuite and walk in closet. Kitchen and all baths nicely updated. The lower level offers 2 more bedrooms plus large family room, bonus music/work out or hobby room and large storage room. The bonus 20' x 14' storage room is unfinished and therefore has not been included in the overall square footage calculation but offers additional space that could be finished. Direct access from the garage to the basement offers additional possibilities including a separate suite. Main floor laundry. Furnace new in 2023. Powder room in lower level renovated in 2023. Water softener new in 2021. (id:52042)
Royal LePage Locations North (Collingwood Unit B) Brokerage
Royal LePage Locations North (Collingwood)
32 Michael St Street
Angus, Ontario
Are you ready to level up? There's a space for everyone in this well maintained 3+1 bedrooms, 2 baths home. Set on a quiet, mature family friendly street this beauty is sure to check all the boxes, Bright, airy and carpet free it's been freshly painted throughout ready for you to just unpack and move in. From the kitchen or primary bedroom, enjoy walking out to the spacious private yard overlooking the wooded area and nature trails. Close to all the conveniences and amenities. Welcome Home (id:52042)
RE/MAX Hallmark Chay Realty Brokerage
48 Beverly Street
Elmvale, Ontario
Stunning brand new 3 bedroom raised bungalow ideally situated in the quaint rural town of Elmvale. From your first step into this home you will notice the tasteful neutral décor throughout and open concept design that seamlessly blends living spaces, which are flooded with natural light throughout. The kitchen boasts stylish white cabinetry, stunning countertops, modern tile backsplash and brand new stainless steel appliances. The master bedroom is spacious with double closets and 3 pce ensuite. Laundry is located on main floor for your convenience. The unfinished basement features a roughed-in bathroom and is the perfect blank canvas to bring your vision to life! (id:52042)
Painted Door Realty Brokerage
1894 13th Line
Bradford West Gwillimbury, Ontario
Welcome to your own private piece of paradise! This well cared for century farm house sits on a beautiful treed and fertile 38.65 acres and offers almost 2700sqft of living space. Spacious, welcoming principal rooms, bright large windows, refinished flooring, 4 large bedrooms and with many updates over the years like insulation, electrical, heating...all that's left is to make it your own. Nature abounds and awaits you as you step outside and discover all this property has to offer. Mature forest, serene creek and open space, it truly has it all!! With a few outbuildings; shed, milk shed, Large Barn as well as a huge 24x81feet drive-thru shed the possibilities are endless. Only a 10 min drive to Bradford for shopping, dining and all the conveniences and a 5 min drive from the quaint village of Gilford and Gilford Beach. High speed internet tru fibre optic is yet another added benefit this gem will surprise you with. Welcome Home! (id:52042)
RE/MAX Hallmark Chay Realty Brokerage
457 Dyers Bay Road
Miller Lake, Ontario
Hidden gem awaits at 457 Dyers Bay Road!! (With 25 acres) Close to Georgian Bay, Tobermory and Wiarton. Nestled between a forest consisting of half hardwood and half cedars with the Maple Syrup ready to be boiled. This stunning and quiet property offers just over 25 acres with a very private 2 entrance gravel driveway to your hidden homestead. Away from the city traffic or lights, enjoy a hot tub at night overlooking the front of your property and the shining stars and only 4 steps across the balcony into your Primary Bedroom. The Owner has maintained the property from the moment he moved in. The upstairs Bathroom and Balcony was done by the owner to give an idea of how handy this seller is. Very meticulously kept home and 2 car garage with a loft and heat. Tour the trails and enjoy the tranquil 4-season property today. Allow 2 hours minimum for this property and explore the walking, horseback riding and ATV trails that are shown in the pictures. With no neighbours to disturb for acres, be sure to work from home and relax in your 4-season home. Owner would like to move closer to family therefore reason for selling. Property has been adored and still will be until time of Sold. (id:52042)
Wilfred Mcintee & Co Ltd Brokerage (Southampton)
395 Eastdale Drive
Wasaga Beach, Ontario
WELCOME TO THE SHORES OF BEAUTIFUL GEORGIAN BAY! Let the sounds of the waves help you unwind. Westerly sunsets and water views from various vantage points in this spectacular home are a true highlight. Outstanding craftsmanship defines this open concept coastal design which features over 4,400 sq ft with 4 bedrooms and 4 1/2 baths. Exceptionally well constructed. The chef’s kitchen offers heated quartz countertops, top S/S appliances, pot filler, and open shelving to showcase your favourite collectibles. The dining area provides ample space for the largest of gatherings. A walk-out to a large covered patio has an outdoor gas fireplace, BBQ garage w/exhaust fan, and sunset views. The great room boasts soaring ceilings and an oversize gas fireplace with rustic timber mantel providing a cozy focal point. 8” plank oak hardwood flooring throughout. The second floor wing has family bedrooms and guest accommodations, each of the 3 bedrooms has its own ensuite. Crossing the catwalk overlooking the great room below, you will find a private primary suite with sitting area. The luxurious ensuite features a claw foot tub, custom steam shower and double vanity. The spacious walk-in closet is organized with built-ins. Also enjoy access to a private covered deck with water views. Further to note; Custom boiler-based heated floors throughout, spray foam insulation, complete alarm system, enclosed outdoor shower room, triple garage with inside entry and heated floors, heated concrete driveway and walkways, inground sprinklers, fenced yard, and tiled roof. Low maintenance property. Enjoy this fabulous beach location with a short walk to popular Allenwood Beach, minutes from the east end of Wasaga Beach with various restaurants & amenities and a short drive to the ski hills at Blue Mountain. Exclusive quiet neighbourhood with many surrounding high end homes. (id:52042)
RE/MAX Hallmark Chay Realty Brokerage
14 Brackenbury Street
Markdale, Ontario
Move right in to this lovely, tidy and easy to maintain raised bungalow with a fully fenced back yard. Main floor features living room, kitchen, dining room, 2 bedrooms and a 4 pc bath. On lower level you find a family room warmed by a natural gas freestanding fireplace, a 2nd bath, pantry/storage room, laundry room plus the ability to make a 3rd small bedroom or den/office if desired. For the hobbyist or someone who loves to tinker is a mancave/workshop that could convert back to a garage. Walkout man door to the paved driveway or access to the house. Great backyard for kids or pets is entirely fenced and nicely landscaped. Dining room offers walkout to tiered deck complete with natural gas barbecue, a gazebo for more enjoyment outdoors and plenty of storage in 2 garden sheds and under the deck. A bonus canvas shed measures 10' x 20'. Located in a great neighborhood and walking distance to the golf course, school and downtown amenities. Close to the new hospital, parks and shopping. Come for a viewing and see all there is to appreciate at 14 Brackenbury Street. (id:52042)
Royal LePage Rcr Realty Brokerage (Flesherton)
65 Meadow Lane
Wasaga Beach, Ontario
Welcome to 65 Meadow Lane! This 55+ lifestyle community is located in Wasaga Meadows close to the beach, shopping, restaurants, golf courses and walking trails. Property features include a covered front porch, inside access from single car garage to front hall with skylight, open concept kitchen/dining and living area with gas fireplace, ceiling fan, pot lights, garden door to a covered patio with a screened in sitting area and gas bbq hook up. Kitchen island with storage and built-in desk, 2 good sized bedrooms, primary bedroom has 2 closets, 4pc main bath and separate laundry room with storage and sink. Another great feature of this community is the option to use the amenities at Country Life Resort on Theme Park Drive for an additional yearly fee of $110 plus HST which includes the use of the indoor & outdoor pool. Estimated monthly fees for the new owner include land lease rent $750.01, lot taxes $44.00 and structure taxes $99.91. Total estimated monthly costs would be $894.42. (id:52042)
RE/MAX By The Bay Brokerage
16 Lisa Street
Wasaga Beach, Ontario
Are you looking for a brand new home that’s never been lived in and is ready now?A home where you don’t have to worry about developers delaying the completion which unfortunately is far too common.Somewhere with the added bonus of being listed at below the developers current costs. The “Villas of Upper Wasaga” community by Baycliffe Homes is located in the always desirable Wasaga Sands area. Here you are a couple of minutes drive to stores, medical facilities and restaurants including The Superstore, Starbucks, The LCBO, Tim’s and the historical Beacon. Family friendly beach area 6 is 3 minutes drive. The casino is 5 minutes drive. This west end of Wasaga Beach location allows access to Collingwood in 15 minutes and Ontarios largest ski resort at “The Blue Mountain Resort '' in 20 minutes; activities, events and attractions all year. The flexible floorpan of this Coral model with 1,876 sq feet of living space will appeal to couples, families, retirees and those looking to downsize. End unit townhouses always feel light and spacious. The open plan kitchen, dining and living area plus 9’ ceilings enhances this. An added bonus area as you enter the house is ideal for your office or reading nook.Upgrades add that sense of style: hardwood floors throughout the main level and stairs, granite counters and extended cabinets in the kitchen, new appliances; this home is not builder quality. There is substance and practicality for day to day living as well. Three good sized bedrooms on the second floor include a master suite with walk-in closet and en suite with separate tub and shower.The 2nd floor laundry room makes perfect sense in today's busy world. Do you need more space and want to add value? The unfinished basement layout offers many possibilities plus a rough in bathroom and higher ceilings. (id:52042)
RE/MAX By The Bay Brokerage (Unit B)
466-470 9th Street E
Owen Sound, Ontario
Downtown Core of Owen Sound. Charming three storey brick home with 10 rental units. Over 6000 square feet. A terrific opportunity for investors, or those looking to get into the real estate market while supplimenting their mortgage. Two units are vacant and eight units are currently tenanted. On site laundry, ample parking. This property is being sold as is. (id:52042)
RE/MAX Four Seasons Realty Limited
184 Snowbridge Way Unit# 110
The Blue Mountains, Ontario
STA approved location! This 2 bedroom, 2 bath, ground floor town home in the popular Historic Snowbridge community has spectacular views of the golf course from the open concept living, dining & kitchen area. This fully furnished cozy resort home is a welcoming getaway. It offers a quiet and private sanctuary from the back yard patio where you can enjoy the serenity overlooking green space and the golf course while you barbeque your dinner. Spacious living area with lovely stone surround gas fireplace. Large primary bedroom with walk in closet and 4 piece bathroom. Great entrance foyer, laundry closet, plenty of storage and closet space are added benefits. Amenities include a beautiful outdoor seasonal pool with a gorgeous landscape and change room as well as paved trails right into the Blue Mountain Village. Just a 10 minute stroll into the village or hop on the on demand shuttle bus to enjoy many dining, shopping, entertainment and lifestyle choices. Use you home for personal stays and generate revenue when you are not personally using your condo. One time 0.5%% BMVA Entry fee on closing, annual dues of $0.25 per sq. ft. paid quarterly. Residents Association fees for pool and trails. HST may be applicable or become and HST registrant and defer the HST. Hook up with one of the fully managed rental management companies offering for a turn key experience so you can just relax! (id:52042)
Chestnut Park Real Estate Limited (Collingwood) Brokerage
424 Huron Road
Red Bay, Ontario
Luxurious Retreat in the Heart of Red Bay. Tucked away Between Sauble Beach and The Grotto in Tobermory Embrace the beauty and tight-knit community atmosphere of Red Bay offering unparalleled comfort and elegance across three levels of meticulously crafted living space. Step into a world of sophistication and charm with large windows Crown molding and 9-foot ceilings on the main floor that add a touch of grandeur, while hardwood flooring creates a sense of warmth and luxury. The chef's kitchen offers a commercial Garland propane stove and custom exhaust hood. Unparalleled counter space with Corion countertops and island, stainless steel prep areas, triple sinks, two refrigerators and two dishwashers, large pantry. There is an eat in Dining area with chef’s desk and built in bookcases. A spacious dining room makes entertaining a delight. The main floor office with propane fireplace offers a cozy retreat for work or relaxation. Upstairs, four bedrooms await, including two expansive ensuite bedrooms. Plush carpeting in the hallway and stairs reduces sound, while heated floors in two bathrooms provide comfort and luxury. Descend to the basement to discover a haven of relaxation and recreation, with a bedroom suite, sauna, and spacious bathroom featuring heated floors and a large shower. A laundry room with steam closet and sewing area, workshop, and ample storage space. Experience the epitome of outdoor living with a pergola Trex deck with fire table and swings, fire pit, and Arctic Spa hot tub, perfect for enjoying the breathtaking sunsets that Red Bay is renowned for or gazing at the stars. Additional features such as a cabana with hammocks and a shed with covered wood storage ensure that every need is met. There is a privacy fence and parking for 8 vehicles offering convenience and security. Truly exceptional Red Bay property offering luxurious amenities, spacious living areas, attention to detail, this home offers the perfect blend of comfort and elegance. (id:52042)
Royal LePage Rcr Realty Brokerage (Wiarton)
45 Tomahawk Crescent
Tiny, Ontario
Beautiful cleared vacant lot with installed driveway entrance located in Georgian Bay Estates backing on to waterfront park with beach access, ideal for all your water sports, including kayaking, wind surfing and swimming. Municipal water connection is available, a short drive to Awenda Provincial Park which offers X Country skiing, hiking, biking and other swimming areas. Full development charges apply. Build your dream home or cottage away from all the hustle bustle. (id:52042)
Royal LePage In Touch Realty
19 Archer Avenue
Collingwood, Ontario
Welcome to 19 Archer Ave! Nestled within the sought-after Summit View Subdivision, this Devonleigh home boasts a myriad of features sure to captivate. With nearly $30,000 invested in builder upgrades, this property exudes sophistication and charm. Step inside to discover exquisite oak hardwood floors adorning the main level, complemented by a chic white kitchen, creating an inviting ambiance ideal for both culinary endeavors and hosting gatherings. With three generously sized bedrooms, accompanied by three and a half bathrooms, ensuring ample space for relaxation and comfort for everyone. Enjoy the convenience of a walk-out backyard, perfect for outdoor leisure and entertainment, as well as a fully finished basement offering additional living space and versatility. Furthermore, this home is less than five years old, promising modern amenities and contemporary design. Such a property of this caliber is bound to garner considerable interest and won't remain on the market for long. Nestled within a thriving subdivision, this gem is conveniently located near all essential amenities and mere minutes away from the Blue Mountains & Georgian Bay! (id:52042)
Century 21 Millennium Inc.
251 Cape Chin North Shore Road
Northern Bruce Peninsula, Ontario
ATTENTION INVESTORS & COTTAGE SEEKERS! Play, relax and invest amongst the beauty of nature. This property has a proven track record of rental income (over $75K gross both in 2022&2023 - Ask your REALTOR® for additional details!). Cape Chin North is an area of year-round homes and cottages, with the stunning Niagara Escarpment and Georgian Bay located steps away. Many options for you and renters both on site and in the local area for recreation! Enjoy the hot tub, BBQs and roasting marshmallows under the stars. Or, take a hike along the Bruce Trail with its unique landscapes. If you want to cool off, there is public water access steps away! Interested in working while you stay? The Starlink internet ensures no issues with connectivity. This 3 bedroom, 4Pc bath home or cottage is sited on a 75' x 150' property. The exterior is low maintenance - no grass to mow! The home is over 1250sq.ft. in size, with clean modern finishes such as concrete flooring, tongue and groove wood ceilings and laundry facilities. Each bedroom features a vaulted ceiling and ceiling fan. The family can gather to enjoy the large open concept living space with a walkout to the back yard. Built in 2020, this modern styled home provides for energy efficient operations with LED lighting and on-demand hot water. Year-round comfort provided by the propane in-floor heating as well as the AC heat pump unit. The kitchen offers a farmhouse style sink, soft close cabinetry and SS appliances - everything needed to make your guests feel at ease. Added bonus: this property is being sold turn-key, fully furnished & ready for you! Licensing requirements in place for the Municipality of Northern Bruce Peninsula for short-term rental accommodations. Don't delay - get started on your next adventure! (id:52042)
RE/MAX Grey Bruce Realty Inc Brokerage (Tobermory)
455 Waterloo Street
Port Elgin, Ontario
Welcome to your new home. Situated on a mature partially fenced lot measuring 66 x 164; this freshly painted 5-level sidesplit home offers the perfect blend of comfort and style. There are 4 bedrooms, and 1.5 baths, it's efficiently heated with a gas forced air furnace and cooled with central air. Immediate occupancy is available no waiting, just unpack and settle in to enjoy this summer. The main floor features a living room, dining room with garden doors to a nice size deck complete with gas BBQ, and an eat-in kitchen. The bedrooms are spread out with two on the second level and two on the 3rd level. The basement has a nice size family room with cozy gas fireplace and there is one more level for your workshop, laundry and storage. Close to Elementary Schools: makes school runs a breeze. Shingles were replaced in 2012 and this home comes complete with 6 appliances, gas BBQ and a hot tub. (id:52042)
RE/MAX Land Exchange Ltd Brokerage (Pe)
7 Sandy Pines Trail
Sauble Beach, Ontario
BUNGALOW WITHIN WALKING DISTANCE TO SOUTH SAUBLE BEACH Lake Huron. Updated bungalow offers main floor living at its best! Three bedrooms, two bathrooms, a beautifully updated kitchen. The photos speak volumes of the impeccable pride of home ownership in this little beauty. Enjoy morning coffee on your covered front porch over looking the perennial flower beds while enjoying the peacefulness of this little neighbourhood. Or enjoy entertaining in the private back yard on a large entertainment size deck. Or enjoy paddle boarding, fishing or kayaking with in a 5 minute walk to access Silver Lake or if you want to sun bathe and enjoy the pristine shores of Lake Huron you can take a 15 minute walk to south Sauble Beach entrance. (id:52042)
Sutton-Sound Realty Inc. Brokerage (Owen Sound)
10 Bay Street E Unit# 302
Thornbury, Ontario
It is all about the Views and the Location from this Condo located in the very Sought-After Riverwalk Complex. Take in amazing Panoramic Sunsets overlooking the Marina and Georgian Bay, and the soothing sounds of the Beaver River flowing just below your balcony. See the Swans Swim by and other wildlife pass through during all four seasons! Enjoy the Convenience of the Downtown Shops and Award Winning Restaurants at your fingertips, just a Short Walk over the Bridge. The Meticulously Maintained suite is accessible from the Elevator and the Underground Parking. An inviting Foyer with an octagon design and leads into the white and bright, Charming Kitchen with a Separate Dining Room (which is currently set up as an office). A light filled Living Room includes a Turret encased in Windows with spectacular Waterfront Views in multiple directions, a cozy eclectic Fireplace and Garden Doors opening onto the Private and Generous Sized Balcony. The large Primary Retreat has a Walk-In Closet and an updated Ensuite. On the opposite side the condo is In-Suite Laundry and a 2nd bedroom with a nearby Guest Bathroom. Facilities include a Common Room, Rooftop Terrace and Fitness Centre. The only utilities you pay for are Hydro. (id:52042)
Century 21 Millennium Inc.
166 Ashgrove Lane
Annan, Ontario
Escape to your own private paradise on the shores of Georgian Bay and exclusive Ashgrove Lane. This stunning custom-built executive home boasts 5000 square feet of living space and is a masterpiece of design and craftsmanship. You are immediately welcomed with breathtaking views of the bay from the Great Room that features expansive windows and cathedral ceiling. Luxurious primary suite with trayed ceiling and patio doors that lead to an expansive deck, perfect for watching the spectacular sunsets. With five bedrooms plus an office, there is plenty of space for guests or a growing family. Additional features include five bathrooms, a triple car garage, and an in-law suite with a kitchenette, providing flexibility and convenience for multi-generational living or hosting overnight guests. Attention to detail is evident throughout the house with quality finishes that must be seen to be appreciated. Lower level offers a full walkout and in floor heating with multiple zones. An amazing waterfront property where memories will be created that will last a lifetime! (id:52042)
Sutton-Sound Realty Inc. Brokerage (Owen Sound)
25 Pridham Crescent
Angus, Ontario
Nestled in the heart of Angus this family home offers 4 bedrooms, 2 bathrooms and is move in ready. This meticulously maintained residence sits on a spacious corner lot within walking distance to all amenities in town. Stepping inside, you're greeted by an airy open-concept layout, where the living room seamlessly flows into the eat-in kitchen area with walkout to deck and fenced yard. 3 good sized bedrooms on the main level with full bathroom. Finished basement features 4th bedroom, massive rec room with 3-sided gas fireplace, utility room with laundry and loads of extra storage space. Outside, the expansive backyard oasis is an entertainer's dream, featuring a large deck with covered screened-in porch, above ground pool, garden shed and beautifully landscaped offering a private retreat for relaxation and outdoor gatherings. With its proximity to parks, schools, and amenities, 25 Pridham Crescent presents an ideal opportunity to embrace comfortable and convenient living in Angus. (id:52042)
Keller Williams Experience Realty Brokerage
258 Centre Street
Angus, Ontario
Presenting a stunning two-story home embodying contemporary living at its finest. Newly built with construction completed April 2024. The main floor seamlessly integrates the living, dining, and kitchen areas in an airy open-concept layout with ample space and stunning high ceilings. Perfect for entertaining family and friends. The custom kitchen boasts an island, walk-in pantry and brand-new s/s appliances. Upstairs, the 4-piece bathroom complete with shower and soaker tub - accompanies 3 generously sized bedrooms, 2 of which feature large walk in closets. The finished basement adds further versatility with a fourth bedroom, spacious rec room, three-piece bathroom, laundry facilities, and additional storage space. Step outside from the dining area onto the large deck, overlooking the fully fenced yard - a serene setting for summer BBQs and outdoor relaxation. Situated in the heart of Angus, enjoy convenient access to schools, parks, shopping, and more. Sellers are offering a $5000 cash on close incentive for a full priced offer. (id:52042)
Keller Williams Experience Realty Brokerage
95 Margaret Street
Angus, Ontario
Step into this charming 1/2 storey home boasting 3 bedrooms and 1 full bath, offering cozy and comfortable living spaces. The bright living room, separate dining room, and good-sized eat-in kitchen offer versatility and ample space for everyday living and entertaining. Convenience is key with the main floor laundry, making daily tasks a breeze. The primary bedroom is on the main level and two more bedrooms await on the second level, along with a large sitting room. Step outside onto the deck and enjoy the fully fenced yard, perfect for outdoor activities and gatherings with friends and family. Positioned on a unique lot in Angus, this home is perfectly situated near shopping, schools, the rec center, and other amenities. With just a short drive to Base Borden, Alliston, and Barrie, you'll have easy access to even more attractions and services. (id:52042)
Keller Williams Experience Realty Brokerage
8 Jermey Lane
Oro-Medonte, Ontario
Brick Bungalow with attached double car garage located in Sprucewood Estates, on a very private treed lot. Prime Location just off of Old Barrie Rd in Oro-Medonte, between Orillia and Barrie. Stunning entrance with ceramics, hardwood floors on main level in absolute mint condition. Kitchen with Oak cupboards, island and granite counter tops, cathedral ceiling with pot lighting, living room w/gas fireplace, 2 walkouts to large 47'x10' wrap around composite deck w/glass panel railings. Master bedroom with walk-in closet and gorgeous 4pc ensuite. Den with built-in cabinets and desk. Main floor has additional 3 pc bath and laundryroom with 1pc bath and exit door to backyard. Lower level recently finished in stunning high quality materials with oak bar, 3pc bath, bedroom, games room, family room w/ electric fireplace and exceptional quality laminate flooring throughout. Basement has walkout to ground level. Very impressive, you will not be disappointed. Just a pleasure to show potential buyers Come view this property! All window coverings included. Walkouts have phantom screens, Utility shed, covered enclosure, 18 Kilowatt generator included. Electrical room/furnace room(13x13) Forced Air Propane furnace, central vac. outside shower unit. Attached Garage.30'x24' Massive circular paved driveway with lots of parking. Evestrough have Leaf filter installed. This property has 3 full bathrooms, plus a 1 piece bath. Two baths on the main floor with one additional 1 pc bath & one full bathroom in the basement level. (id:52042)
Century 21 B.j. Roth Realty Ltd.
125 River Road E
Wasaga Beach, Ontario
Sweet little log cabin with 2 bdrms, 1 bath, single garage on huge 150 ft deep lot STEPS TO BEACH 1 IN WASAGA!! A year round home with a gas furnace plus a cozy woodstove, on-demand hot water and more. The home is set well back from the road with a large deck overlooking the huge front yard . You are across the road from the River and the Beach just beyond. Enjoy beautiful sunset skies from here too! There's so much potential within the growing town of Wasaga Beach, where all the fun is! (id:52042)
RE/MAX By The Bay Brokerage
1491 County 124 Road
Clearview, Ontario
Nestled on a ridge overlooking Devil's Glen Provincial Park, this extraordinary property offers unparalleled views and impeccable craftsmanship. With over 6 acres of land, this post and beam residence presents a unique opportunity to immerse yourself in natural beauty. Boasting 3 bedrooms, 2.5 baths, and over 2400+ sq ft of living space, every detail of this home is designed to perfection. The kitchen is a chef's delight, featuring custom stainless appliances, quartz counters, a leathered granite island, and a walk-in pantry. Flowing seamlessly from the kitchen is an open concept dining room and great room, accentuated by cathedral ceilings and a spectacular stone wood-burning fireplace. Floor-to-ceiling windows frame captivating views of the surrounding forest, creating a serene ambiance throughout the home. The main level includes a spacious master bedroom with a luxurious 5-piece ensuite, complete with a cozy pellet stove and a walk-in closet featuring custom built-ins. Two additional bedrooms provide ample space for family or guests. Outside, a glass deck offers a picturesque overlook of the valley below, perfect for enjoying morning coffee or evening sunsets. A detached two-car garage with a heated shop provides plenty of storage space, while an unfinished loft offers potential for a studio, home office, or additional storage. High-quality custom finishes, including a durable metal roof, gorgeous stone exterior, and low-maintenance hardie board siding, add elegance and charm to this exceptional property. Conveniently located down the road from the Devil’s Glen Ski Club and The Bruce Trail, outdoor enthusiasts will delight in endless recreational opportunities year-round. Just a short drive away, Collingwood, Blue Mountain, Creemore, public and private golf courses, cross-country skiing, and other amenities await, making this property the perfect four-season retreat for those seeking luxury, tranquility, and adventure. (id:52042)
Chestnut Park Real Estate Limited (Collingwood Unit A) Brokerage
Chestnut Park Real Estate Limited (Collingwood) Brokerage


