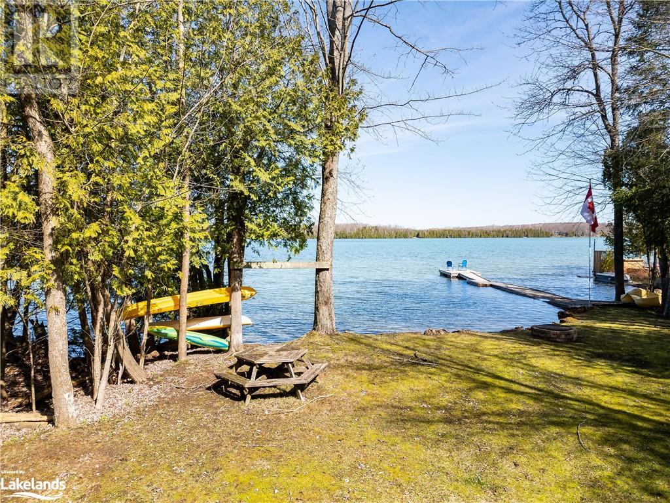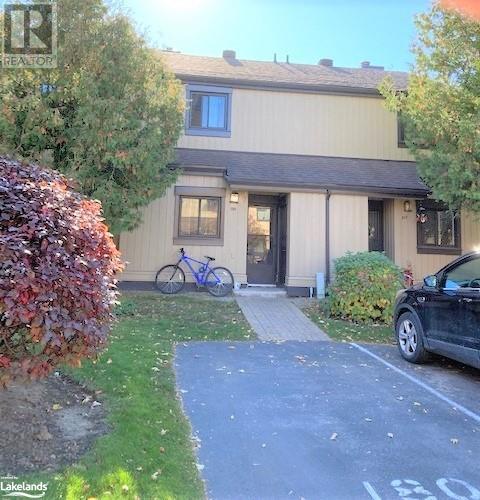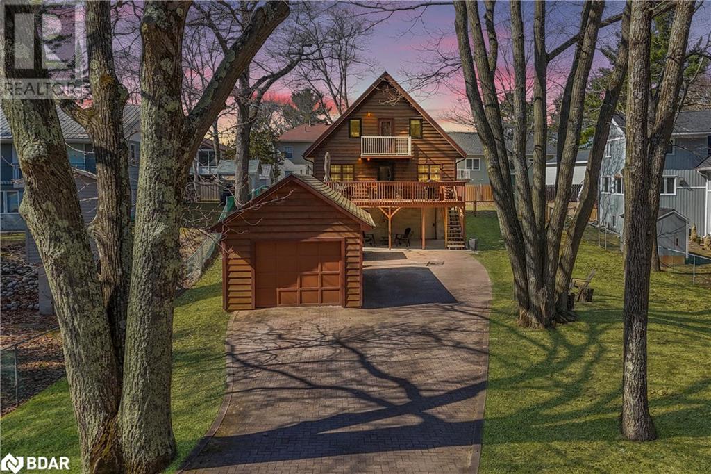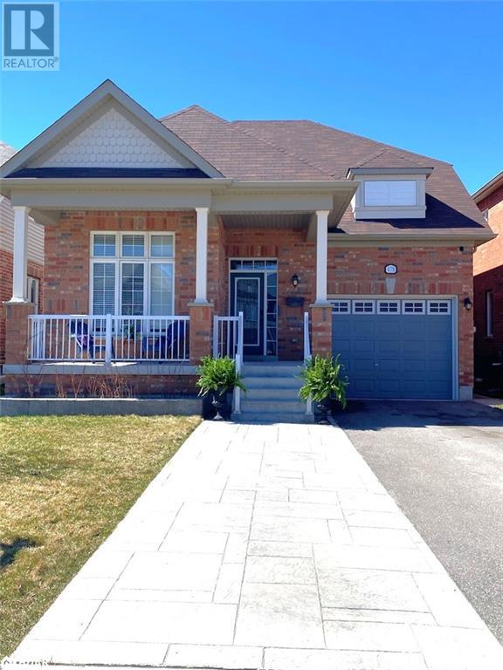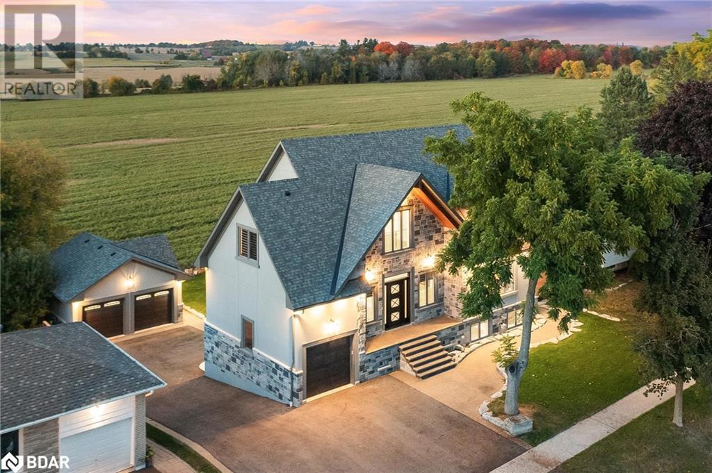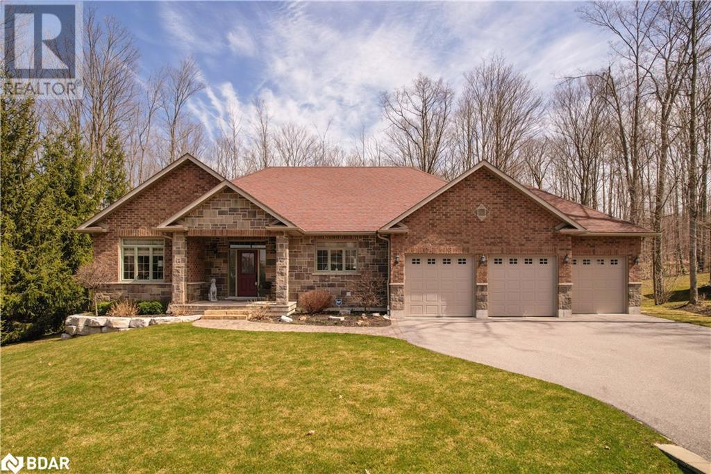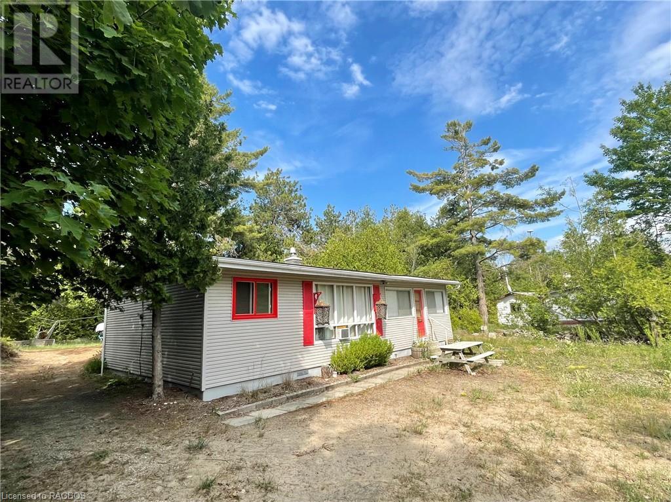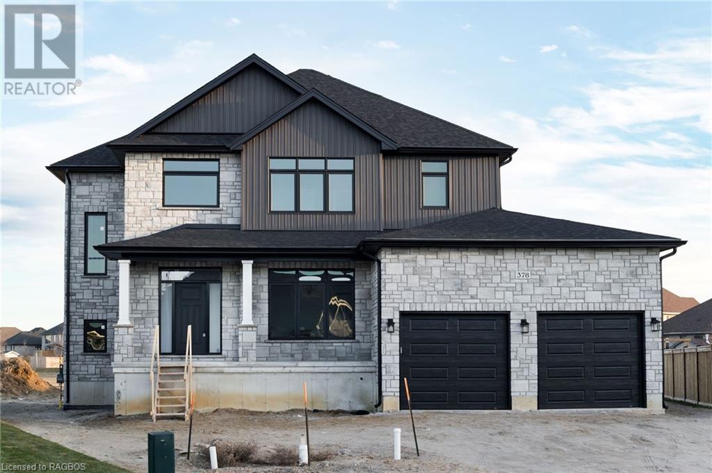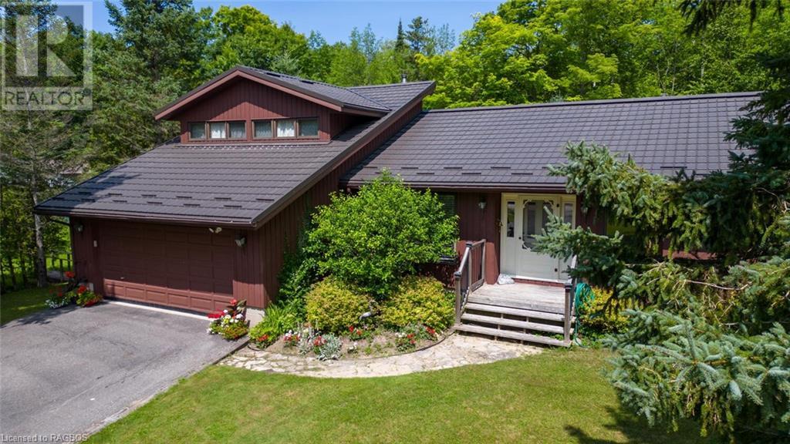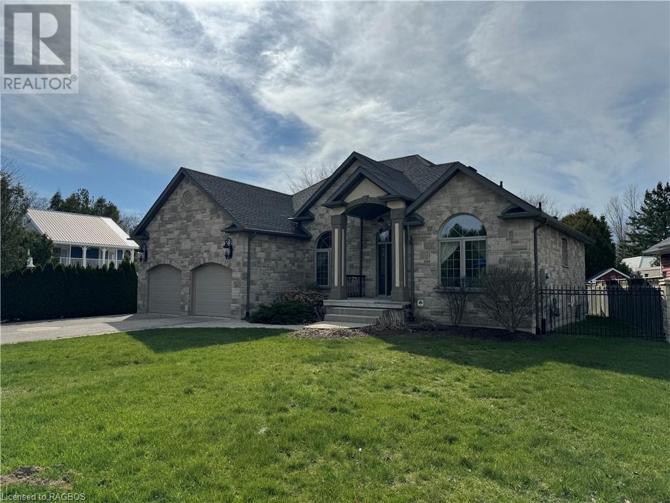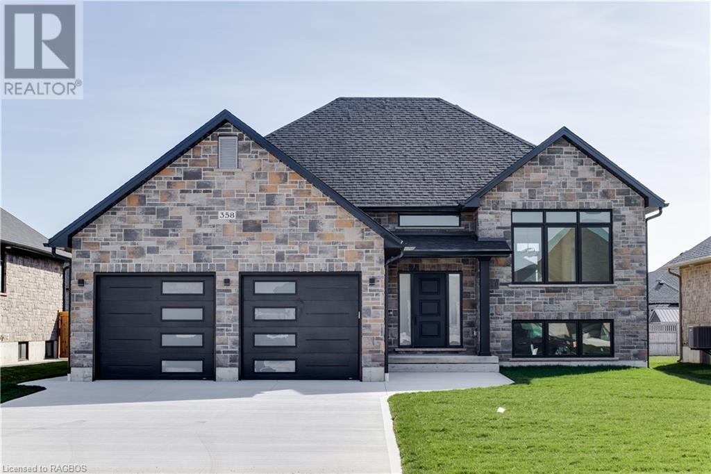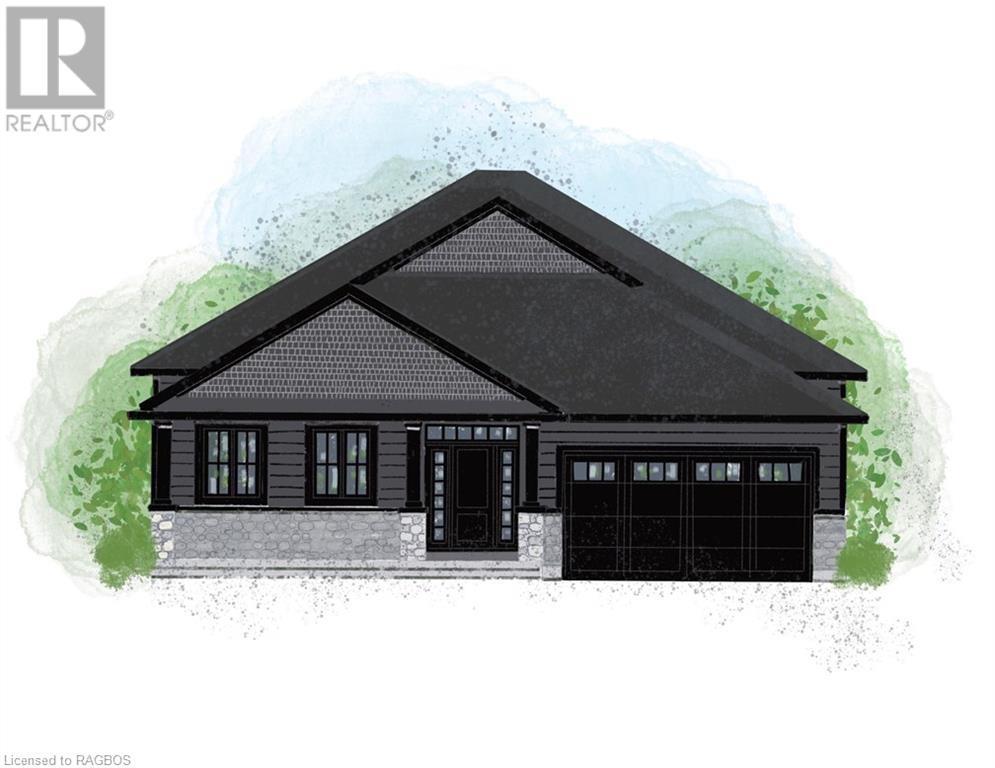342495 14 Concession
Shallow Lake, Ontario
Imagine life along the gleaming shores of Francis Lake! With crystal clear blue water perfect for swimming and paddle boarding, boat access and friendly neighbours, Francis Lake is a true hidden just North of Owen Sound and rarely offered for purchase. Featuring a 300ft deep lot with 78ft of waterfrontage, this is one of the largest lots on the lake, not to mention one of the highest and driest lots. This 4 bedroom, 2.5 bathroom cottage is perfectly located at the gateway to the Dark Sky, as the Bruce Peninsula is one of 13 designated National Light Preserves. Think star gazing at it's best, where the Milky Way blankets the sky from horizon to horizon and where the natural rhythm of darkness and light is preserved, creating healthy habitats for wildlife and people alike. If you've been looking for the perfect family cottage to take in all that country living has to offer or a place to call home, this one-owner home is the place to be. And if sunrooms are your thing, there's a sunroom on every floor! Including a 125sqft private sunroom off the primary suite featuring second floor views of the Lake. This shallow lake maintains warmth much longer than larger bodies of water, like Georgian Bay so you can enjoy the water for many more months of the year! After a long summer on the lake, cozy up with family next to the woodstove in the main living area as the cool evenings of Fall roll in. Offering year round living and located just an hour from Ontario's best skiing and snowboarding, this location really does have it all. It won't last long! (id:52042)
Royal LePage Locations North (Collingwood Unit B) Brokerage
180 Escarpment Crescent
Collingwood, Ontario
Attention Investors! Reverse plan with an open concept kitchen/dining/living on the second floor. Cathedral ceiling plus wood burning fireplace and patio doors to deck. 2 bedrooms on the ground floor with 4 pc. bath and laundry. Close to town shopping, ski hills, trails, golf. Seller Motivated. Accepting offers! (id:52042)
Century 21 Millennium Inc.
154 Park Road
Tiny, Ontario
Welcome to your dream home steps away from sandy beach access in the beautiful Woodland Beach area! This stunning property features a great-sized lot with a detached garage, storage shed, and ample parking in the long driveway—perfect for all your outdoor needs. 4 bedrooms & 3 full bathrooms may be part of the draw... but prepare to be impressed by the extensive & beautiful renovations throughout the home! On the main floor, you'll find a beautifully renovated kitchen (2023) w/ quartz counters (2024), a pantry for added storage, and updated flooring, along with all new appliances (2024). The main floor bath has been fully renovated to perfection (2023) with washer/dryer hookup to accommodate main floor laundry. There are also new dining & bedroom windows (2022), and a glass door at the front entrance (2023). Upstairs, the upper bath has been enlarged & fully reno'd, while all bedroom windows have been updated (2022). Additional upgrades include a new primary bedroom closet/dressing area (2022), and new flooring (2023). On the lower level, there's HUGE potential to create an in-law space w/ separate entrance. The bath & separate laundry is already there! Lower lvl updates: new full bathroom (2024), a new 200 amp electrical panel (2024), UV water filtration system (2021), and an owned water tank (2021). Other upgrades include levelling of the basement floor and removal of a large brick fireplace/chimney passing up through the entire centre of the home! The AC unit was newly replaced as well, in 2021. Outdoors, enjoy backyard fencing for privacy, and all-weather plumbing spigots (2023). The front deck stairs have been replaced for safety (2023), and gutter covers have been installed on both the house and garage, providing peace of mind year-round. A gas hookup for bbq adds convenience. Don't miss this opportunity to own a meticulously renovated home in a prime location. 7 min to Wasaga Walmart/groceries/restaurants. 30 min from N Barrie. (id:52042)
Engel & Volkers Barrie Brokerage
478 Greenwood Drive Drive
Angus, Ontario
Immaculate 2017 Lancaster built bungaloft! Over 3000 sq ft of available living space, located minutes to schools, parks, amenities & just a short drive to Barrie and Alliston. Open concept living at its finest, boasting a spacious main floor living room with vaulted ceilings and a gas fireplace! You will love entertaining in this modern kitchen that has an island, gorgeous granite countertops and a stylish tile backsplash. Hardwood floors throughout! Enjoy the convenience of having a main floor master bedroom with a large walk-in closet and an updated spa like 4 piece ensuite featuring granite countertops. You will find a second large main floor bedroom that can also be used as an office. Upstairs offers a unique loft living space that has endless possibilities and two bedrooms that connect to a lovely jack and Jill bathroom! The lower level is spacious and bright with a rough in for 4th bathroom - just awaiting for your finishing touches. Extras include main floor laundry, a heated garage with easily accessible storage loft and work bench, upgraded a/c (2019), fence and oversized gates (2019), large shed (2019), extended stamped concrete driveway and interlock landscaping(2020), gorgeous gardens and mature fruit trees. (id:52042)
RE/MAX Hallmark Chay Realty Brokerage
22 East John Street
Cookstown, Ontario
Top 5 Reasons You Will Love This Home: 1) Stunning executive home showcasing high-end finishes throughout 2) Cozy atmosphere provided by an electric fireplace on the main level 3) Peace of mind offered with a finished lower level with a second kitchen, a separate entrance, and a walkout, ideal for in-law suite 4) Situated at the end of the street, and across from a local park, ice rink, and library, with amazing field views to the north 5) Established in the beautiful Town of Cookstown, just a short drive to major routes and in-town amenities. 5,178 fin.sq.ft. Age 3. Visit our website for more detailed information. (id:52042)
Faris Team Real Estate Brokerage
64 Heron Boulevard
Springwater, Ontario
Welcome to this meticulously crafted home nestled at the end of a tranquil court, offering a blend of luxury and functionality. Upon entry, you are greeted by dark handscraped hardwood floors and intricate wrought iron railings adorning the stairs. The main level boasts crown molding throughout, enhancing the timeless appeal of the interior. The heart of the home lies in the gourmet kitchen featuring granite counters, a large island, and stainless steel appliances including a range hood and fridge. Adjacent is the inviting dining area with a walkout to the expansive rear deck, perfect for dining and entertaining. A cozy living room with a gas fireplace and a drywall/stucco mantle surround provides a welcoming ambiance. The laundry/mudroom, conveniently located off the garage, offers ample storage with a double door closet and granite counters. The primary bedroom retreat, separated from the guest bedrooms, features a walkout to the rear deck, a spacious walk-in closet, and a luxurious ensuite boasting a jetted soaker tub, large tile shower, and heated floors. The lower level foyer welcomes you with laminate flooring, leading to a versatile space ideal for a games room, gym, or additional living area. A bedroom with Berber carpet and a roughed-in bathroom offer flexibility and convenience. Outside, the triple car garage is insulated and drywalled, while the paved driveway ensures ample parking. The beautifully landscaped exterior features a stone paver walkway, armor stone accents, and gardens, accentuated by soffit lighting and a gas line for a BBQ on the rear deck. With walking trails nearby and no neighbours on one side, this home offers both privacy and accessibility to nature. (id:52042)
Engel & Volkers Barrie Brokerage
270 Ogimah Road
Chief's Point Indian Reserve #28, Ontario
Great, 3 season, 3 bedroom, 1 bath cottage. Spacious living area both inside and outside. Private yard with back patio and firepit. Cottage is mostly furnished with appliances ready to be your family get away. Very quiet area, sunny and a short stroll to the Sauble River, just across the street. There is public space to place a dock for your boating enjoyment or simply sit beside the river and relax to the sights and sounds. Lease amount per year is $ 5,800 and Service Fee of $ 1,200 per year. (id:52042)
Wilfred Mcintee & Co Ltd Brokerage (Southampton)
Wilfred Mcintee & Co Ltd Brokerage (Sb)
378 Mclean Crescent
Port Elgin, Ontario
Located in the growing Summerside neighbourhood in Port Elgin, this modern custom two-storey is fully loaded with elegant upgrades, neutral features and exudes attention to detail. Built by Snyder Development, this home was recently completed in 2024, and offers 2730 square feet plus a fully finished basement with a 1031 square foot legal apartment. The front foyer is open to the second floor, providing a level of grandeur upon entering the home. The cozy Great Room is complete with gas fireplace with custom built-ins on either side, and large windows overlooking the backyard. The eat-in kitchen boasts luxury cabinetry, quartz countertops, and an 8’ x 8’ pantry for plenty of extra storage. There is also a formal dining room, as well as a 2-pc. powder room. The second level includes four bedrooms: a primary suite with deluxe ensuite and walk-in closet, a 2nd bedroom with a 4-pc. ensuite, a 3rd bedroom with 5-pc. semi-ensuite, and a 4th bedroom, plus laundry room with tiled flooring. The basement is fully finished with a legal apartment, including direct access from the garage. The living/dining/kitchen is open concept, with extra pantry storage; there are two bedrooms, and a 4-pc. bathroom, as well as separate laundry for the unit. This property backs onto the Summerside playground, with trails, school(s), and shopping nearby. Attached oversized double garage with entrance to basement apartment. Driveway + sod will be completed by the builder. (id:52042)
RE/MAX Land Exchange Ltd Brokerage (Pe)
35 Avele Road
South Bruce Peninsula, Ontario
Welcome to this inviting residence that exudes character and offers a tranquil retreat and is located close to both Wiarton and Sauble Beach less than a 20 minute drive to both. Nestled on a spacious lot, on a quiet dead-end road, this nicely appointed house presents a wonderful opportunity for those seeking a comfortable home with ample outdoor space. With an attached double car garage, a 12' by 10' bunkie, a gazebo, a 10' by 25' shed of more storage, and an adjacent lot included, this property is ready for you. The home features 3 bedrooms, open concept living, kitchen and dining. With Pella Windows throughout, updated propane furnace, septic system was replaced, Hy-Grade Metal Roof, this home has been well maintained. The kitchen has beautiful oak cupboards and lots of them. Adjacent to the kitchen is a cozy breakfast nook / dining room, where you can savor your morning coffee while overlooking the serene landscape. The upper level of the house is home to an additional third bedroom / sleeping loft, and a three-piece bathroom. However, it is the outdoor space that truly sets this property apart. Large side and rear yard deck with private fenced area for your fury friends. A standout feature of this property is the bunkie, a delightful separate structure that offers versatile options. Whether you envision it as a guest cottage, a home office, or a creative studio, this additional space provides endless potential. Don't miss the chance to own this enchanting property with its beautiful outdoor living space, a versatile bunkie, a captivating gazebo, and an additional, severed, neighbouring lot for additional privacy. Another great feature is the proximity to the famous Red Bay Beach. Great for kids with shallow sandy beach, park, and a dock for deeper water swimming and within walking distance from the house. It’s all right here! Arrange a viewing today with your Realtor and let your imagination run wild with the endless possibilities this home presents. (id:52042)
RE/MAX Grey Bruce Realty Inc Brokerage (Wiarton)
560 Meadow Lane
Southampton, Ontario
Welcome home to this spacious custom-built 3 + 2 bedroom home, ideally situated just a short walk from South Street beach in Southampton. Step through the inviting main entrance into a stunning interior where 9’ ceilings and an open-concept kitchen, dining area, and living room await. Enjoy the cozy ambiance created by the natural gas fireplace strategically placed for comfort, and the custom stone archway that adds a touch of elegance to the great room. Large windows flood the interior with natural light, showcasing the richly coloured wood floors and granite countertops throughout. The generous size primary rooms and convenient main floor laundry enhance the functionality of this exceptional home. The lower level is thoughtfully finished to include a spacious family room with another gas fireplace, two additional bedrooms, a 3 pc bathroom, office, exercise room, and plenty of storage, offer both flexibility and plenty of room for the growing family. This stunning property boasts a carpet-free environment and is ideally located near a playground, the Warder Tennis courts, as well as walking and biking trails. A highly sought-after neighbourhood on the outskirts of Southampton, a charming community along the shore of Lake Huron which offers a desirable lifestyle for residents of all ages. Enjoy easy access to nearby shopping and numerous amenities including a marina, hospital, and several schools. Don't miss this wonderful opportunity to make this spectacular home your own. Be sure to schedule your showing today and experience the Southampton lifestyle firsthand! (id:52042)
Royal LePage D C Johnston Realty Brokerage
358 Mclean Crescent
Port Elgin, Ontario
Pristine raised bungalow built by Snyder Development in 2023! Are you looking for a brand new build, but don't want to wait to make your move? This is the home for you! 358 McLean Crescent is a 1624 sq. ft. raised bungalow with 1265 sq. ft. finished in the basement. This home is open concept and offers 3+2 bedrooms and 3 full baths, including a beautiful ensuite to the primary bedroom, with walk-in closet. The windows in the basement allow for a ton of natural light. There is a completed deck which can be accessed through sliding doors from the dining area. Central air, fridge, stove dishwasher, washer and dryer are included. (id:52042)
RE/MAX Land Exchange Ltd Brokerage (Pe)
9 Lakeforest Drive
Southampton, Ontario
Welcome to luxury living at Southampton Landing, where Berner Contracting presents a masterpiece in progress— Nestled in Southampton's newest subdivision, this home boasts three bedrooms and two bathrooms. Open-concept living extends from the living room to the kitchen and dining area. This home is full of custom features including, a vaulted ceiling with exposed beams, engineered hardwood floors, a cultured stone fireplace, and a coffered ceiling over the dining area. The oversized patio door takes you to a private 14X16 raised deck overlooking the cedar trees behind the home. This home will be complete with a concrete driveway and fresh green sod. Call your REALTOR® today for your private showing. (id:52042)
Royal LePage D C Johnston Realty Brokerage


