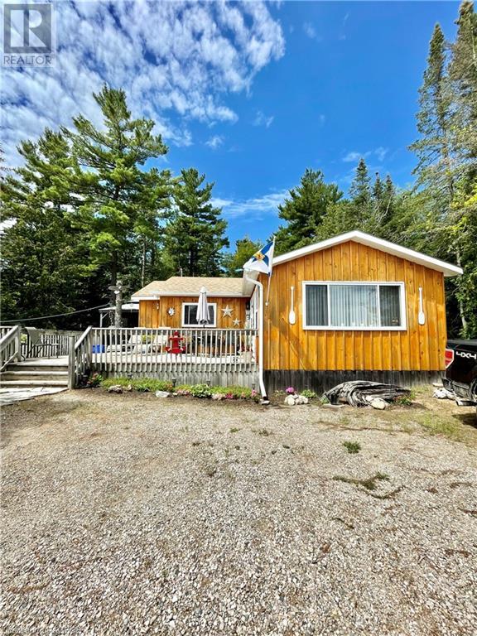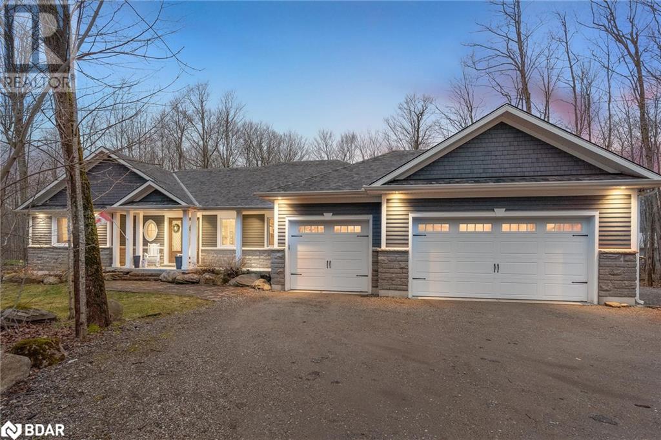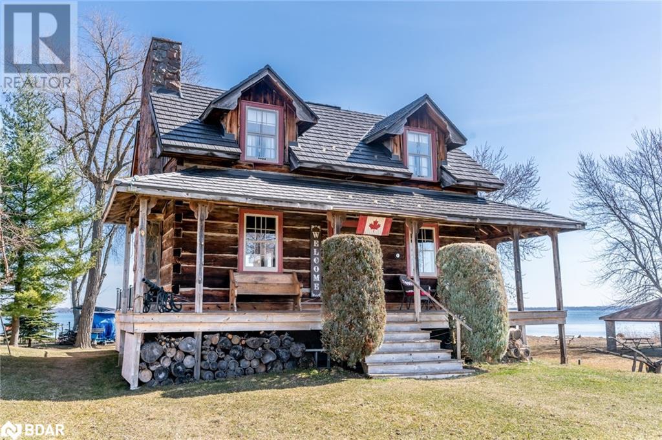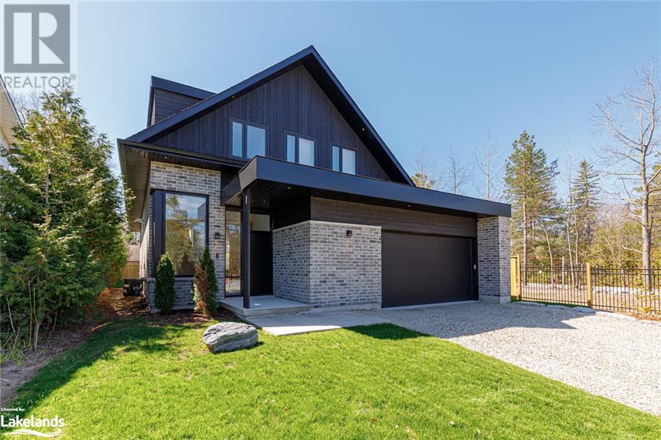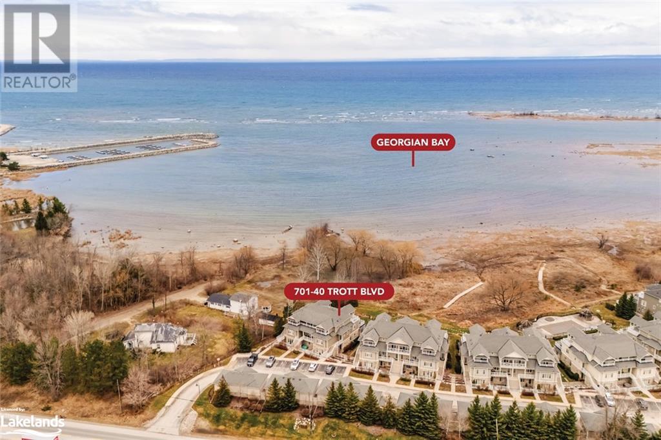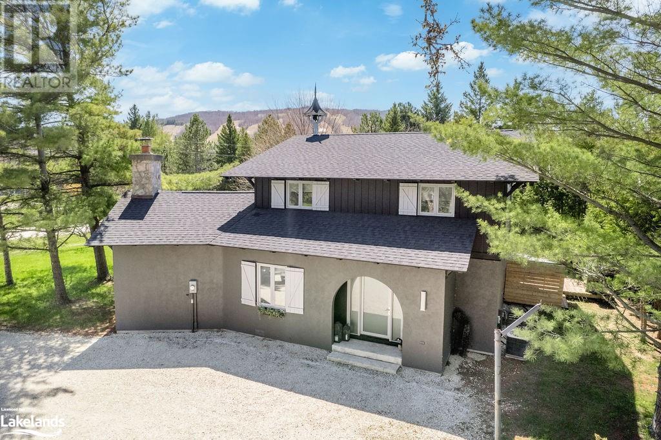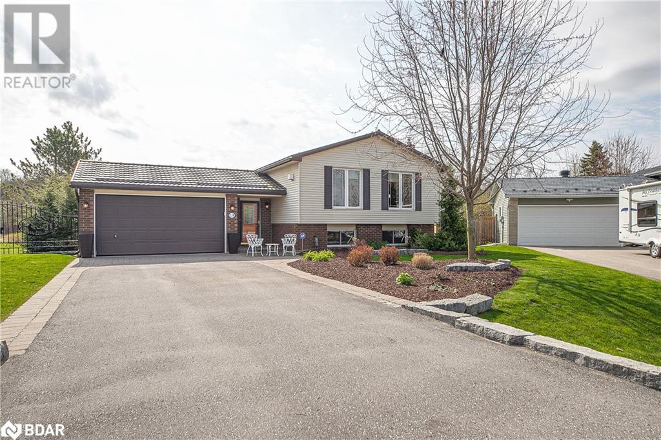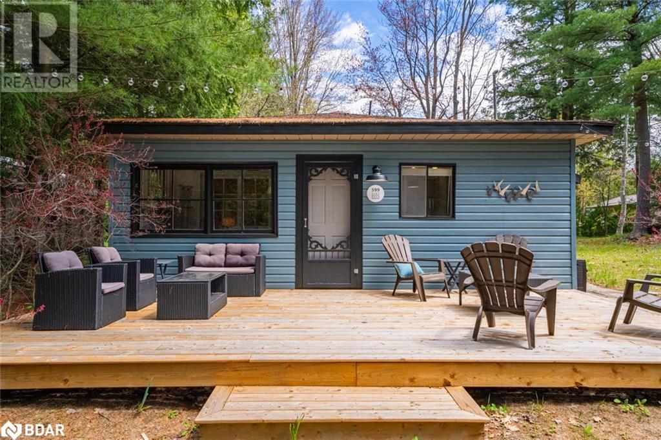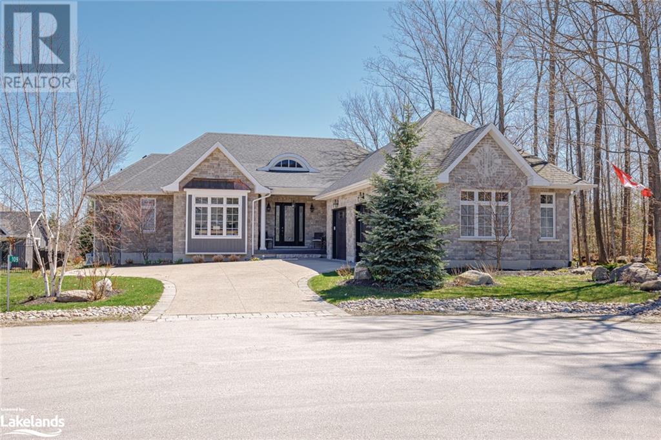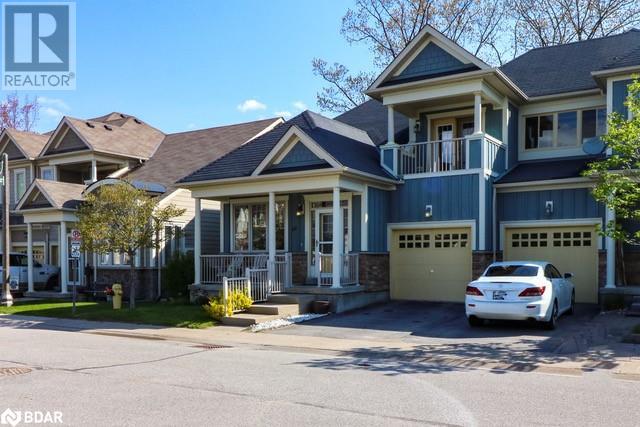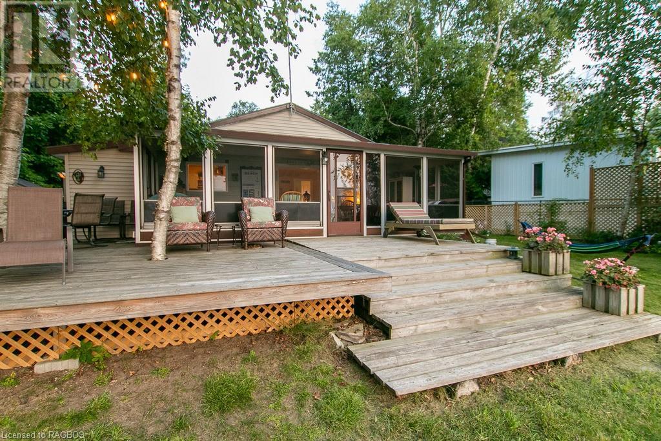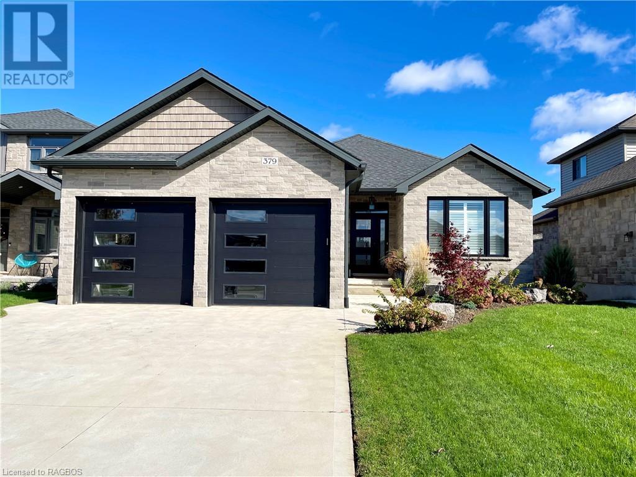220 Ogimah Road
Chief's Point Indian Reserve #28, Ontario
Are you looking for a well kept, neat & bright cottage, located across the road from the river?? Then look no further and consider this cozy 3 bedroom cottage located at 220 Ogimah Road, in the quiet area of Chief's Point. Updated septic & newer sand-point, newer kitchen cabinets & flooring thru out, updated interior & exterior doors...all that is missing is YOU. Large entertaining sized deck with screened in gazebo. The cottage has a propane furnace for extended use & full size hot water tank. (It wouldn't take much to winterize this well kept cottage). Spacious 90' x 150' yard, newly built shed and the river access is across the road. There is plenty of parking and the cottage is furnished as viewed. Call now to view!!! Quick closing available.... Yearly Lease rate is $5,800 Yearly Service fee $1,200 (id:52042)
Wilfred Mcintee & Co Ltd Brokerage (Southampton)
Wilfred Mcintee & Co Ltd Brokerage (Sb)
1402 Flos Road 8 E
Elmvale, Ontario
Top 5 Reasons You Will Love This Home: 1) Meticulously built custom ranch bungalow nestled amidst an acre of maple trees and a beautifully manicured lawn 2) Flowing main level with shiplap ceilings, recessed lighting, and incredible craftsmanship lends itself to entertaining with a stunning chef's kitchen showcasing a large island and stainless-steel appliances overlooking the tranquil backyard with a large deck and a wood shed 3) The main level has separate sleeping wings with two great-sized bedrooms sharing a semi-ensuite bathroom, while the other wing offers a serene primary retreat with a beautiful ensuite, a walk-in closet, and sliding glass-doors leading out to the deck 4) Large finished basement with a separate entrance from the garage, a recreation room accompanied by a nanny suite with a living room, a full bathroom, a bedroom, a kitchenette, and an unfinished storage room perfect for a workshop or outdoor gear 5) The home has been thoroughly spray foamed for insulation, has a generator panel in case of power outages, an oversized 3-car garage and is clad in natural timber and stone, creating a truly rustic feel, offering one of the only rural streets in Elmvale with natural gas. 3,758 fin.sq.ft. Age 8. Visit our website for more detailed information. (id:52042)
Faris Team Real Estate Brokerage
219 Bayshore Road
Innisfil, Ontario
History meets modern living! Originally erected in 1872 on Bear Lake, this log home was meticulously reconstructed in 1979 on a new foundation in the sought-after community of Gilford. Gracing 69 feet of pristine waterfront on Lake Simcoe in Cooks Bay. Steeped in tradition, the home boasts a beautiful stone fireplace and stunning beams. Original pine floors throughout. Marvel at the breathtaking views through the floor to ceiling bay windows. Step into the spacious kitchen, flooded with natural light featuring an island, built-in desk, pantry and walk-out to massive deck. Generously sized bedrooms and primary featuring a private balcony. The basement offers an office or additional bedroom, along with a welcoming fireplace and bar area for entertaining guests. Detached, fully insulated garage with a loft (both R20 drywall, fully painted) presents endless possibilities. Complete with its own deck with captivating views of Lake Simcoe. Whether utilized as a guest retreat, home office or creative studio. Property features its own private dock and marine rail. Truly a haven of charm and history, promising a lifestyle of serenity and enjoyment amidst nature's beauty. This one of a kind property is a must-see. (id:52042)
Engel & Volkers Barrie Brokerage
8705 Beachwood Road
Wasaga Beach, Ontario
Welcome to this exceptional 4beds, 5baths home, where luxury & comfort blend seamlessly to create an unparalleled living experience. As you step inside, prepare to be captivated by the striking double-height solid brick wall & soaring 19ft ceilings, setting the tone for elegance & sophistication. The elegant cascading staircase, subtly tucked away to the side, leads to three generously sized bedrooms, each with its own ensuite bathroom, providing an inviting retreat for all. Throughout the home, beautiful white oak floors exude warmth & style, creating an inviting atmosphere for family & guests alike. The heart of the home lies in the oversized chef's kitchen, a true culinary haven boasting a custom range hood, gas stove, built-in appliances, & an expansive 12ft island with a built-in wine fridge, all complemented by stunning quartz countertops. The oversized island overlooks the dining & family room with modern gas fireplace & flooded with natural light from expansive windows with 13ft ceilings & walkout to the private fenced backyard, providing the perfect space for family gatherings or entertaining guests. A convenient home office adjacent to the living space offers an ideal setting for remote work or study, ensuring comfort & productivity. Retreat to the main floor primary bedroom, complete with a luxurious 5-piece ensuite featuring a private bathroom stall & soaker tub, offering a serene sanctuary to unwind after a long day. Bright and cheerful, this home radiates warmth creating a welcoming ambiance for all who enter. Thoughtfully designed and meticulously crafted, this custom-built home offers both functionality & style, catering to couples who love to entertain & families alike. A short walk to the shores of Wasaga Beach, close proximity to Collingwood, & skiing at Blue Mountain, this home ensures endless opportunities to explore the natural beauty & recreational activities of the area. Don't miss the chance to make this dream home yours! (id:52042)
Century 21 Millennium Inc.
40 Trott Boulevard Unit# 701
Collingwood, Ontario
If It Isn't The Spectacular Collingwood Waterfront Views, Or The Low-Maintenance Living With Fabulous Amenities, Then It's The Immaculate Pride Of Ownership In This Gorgeous 4 Bedroom Waterfront Condo On Trott Blvd. Step Through The Ground Level Doors Of This Incredibly Well Cared For Home, And Move Your Way To The Grand Open Concept Living And Dining Area, Passing A Powder Room And Spacious Bedroom Or Office, As You Go. With An Expansive Kitchen, Complete With Stainless Steel Appliances, Bar Seating And A Wet Bar, You Will Have Plenty Of Space To Entertain As You Enjoy The Views Of Georgian Bay. The Living Room Features Beautifully Bright Windows And A Built-In Gas Fireplace. A Walk-Out Through The Dining Area Takes You To The Patio Where You Can Bbq, Entertain, And Enjoy The Scenery! Make Your Way To The Primary Suite Where You Will First Find Your Own Private Ensuite Complete With A Soaker Tub, Shower And Dual Sink Vanity. Dual Closets Greet You As You Move Into The More Than 200 Sq Ft Main Bedroom Area. Another Walk-Out With A Private Patio Is Just Waiting For You To Sit Down On A Warm Summer Morning And Enjoy Your Coffee Together. If That Isn't Already Enough, The Expansive Lower Level Is Equipped With Two Large Bedrooms, A Rec Room, Storage Space, Laundry Room And Bathroom. The Complex Itself Features Your Own 1 Car Garage And Dedicated Parking Space, Shared Heated Pool And Gazebo Area, And Boardwalk To The Water. This Home Is Freshly Painted And Has A Brand New Boiler System To Boot! Enjoy The Delightfulness Of A Waterfront Home Without The Hassle Of Maintenance. This Home Truly Has It All. It's Time To Call It Yours. (id:52042)
Keller Williams Co-Elevation Realty
15 Newton Way
Clearview, Ontario
A rare opportunity to own within the exclusive Osler Bluff Ski Club community with this stunning chalet that epitomizes alpine living. Recently renovated for modern elegance, this 4-bedroom, 3-bath property is a cherished getaway or full-time residence. Entertain effortlessly in the great room featuring a magnificent stone wood-burning fireplace. Architectural details such as white washed beams and vaulted ceilings frame the breathtaking ski hill vistas. The heart of the home is a state-of-the-art gourmet kitchen boasting a sprawling 14’ island and top-of-the-line Sub Zero, Miele, and Wolf appliances, perfect for hosting gatherings. Immerse yourself in entertainment with premium audio/video systems, Sonos zones, and high-speed Rogers Ignite internet, ensuring every moment is enriched. Step onto the south-facing deck for après-ski festivities, seamlessly transitioning to a relaxing hot tub via a wrap-around walkway. High-end “Tech” LED outdoor lighting illuminates the exterior with sophistication. The main floor family room doubles as a guest room leading to hot tub. Upstairs, three generous bedrooms offer comfort, with the primary suite boasting an ensuite bath, while two additional bedrooms share a full bathroom with walk-in glass shower. Ideally located minutes from Osler Bluff Ski Club, Oslerbrook G&CC, and scenic trails, residents revel in unparalleled access to outdoor adventures year-round. Embrace the vibrant community spirit where seasonal events unite neighbours. Welcome to your luxury lifestyle of refinement and leisure. The purchasers of this chalet must become members of Osler Bluff Ski Club (OBSC) if not already members and will have the immediate opportunity to do so upon closing, after application and the payment of initiation fees. The purchaser will then be issued a Cabin License from OBSC, and will have an obligation to maintain membership in OBSC. (id:52042)
Royal LePage Locations North (Collingwood Unit B) Brokerage
238 Spencer Avenue
Essa, Ontario
Wonderful family home in beautiful Thornton. Over 1/2 acre in town lot, tons of privacy & no neighbours behind - ever. Quiet Street - Immediate access to Highway's 27 & 400, Barrie & Cookstown. Finished lower level with another bedroom & fireplace & 3 piece washroom with shower & heated floors. Almost everything has been updated in the last 4 years! Located on a school bus route. Call me for a list of all upgrades and improvements. Must See. (id:52042)
RE/MAX Crosstown Realty Inc. Brokerage
599 Tiny Beaches Road N
Tiny, Ontario
Welcome to 599 Tiny Beaches Rd N, a well updated two-bedroom, one-bathroom home nestled just steps from the sandy shores of Wahnekewaning Beach. This property is an ideal investment or charming family getaway, boasting upgrades and conveniences for modern living. Enjoy the new 12x25ft deck for outdoor relaxation on your oversized 100x150 ft lot perfect for work or play. New appliances, durable and stylish new flooring, an updated electrical panel, and new siding make this home an amazing opportunity for immediate enjoyment. The property also features a well-maintained 12x12ft shed/bunkie, perfect for extra storage or a cozy retreat. Located within easy driving distance of Midland and Penetanguishene, residents can access local amenities while enjoying the tranquillity of beachside living. This home combines location and chic comfort, making it a prime choice for those seeking a peaceful escape with all the conveniences of modern amenities. Don't miss the opportunity to own a piece of paradise in Tiny, Ontario. (id:52042)
Sutton Group Incentive Realty Inc. Brokerage
109 Hoggard Court
Thornbury, Ontario
This stunning, custom built bungalow is nestled at the top of a peaceful cul de sac in the lifestyle community of Lora Bay. This spectacular home offers 4 bedrooms, over 4000 sf of finished living space, and is the epitome of luxury living. Step inside to discover an expansive living space adorned with high-end finishes including 10 foot ceilings throughout the main floor. The main level is highlighted by an impressive formal living room with an ultra premium/oversized fireplace and custom built-ins. Oversized doors lead to a covered porch, seamlessly merging indoor and outdoor living. Automated screens and infrared heaters extend the outdoor season, creating a perfect balance for year-round enjoyment. An oversized chef's kitchen features a large island perfect for casual dining, while an adjacent pantry is perfect for extra storage. A spacious formal dining room is ideal for entertaining and is surrounded by windows overlooking the backyard. The primary suite offers privacy, a stunning 5 piece ensuite, and walk in closet. On the lower level you will find a generously sized family room with a stunning fireplace feature wall and a convenient wet bar. A spacious mudroom offers laundry facilities, lots of storage and connects to an oversized double car garage. Outside the home you will find mature trees, beautiful landscaping surrounding the home, a charming garden shed and hot tub. With impeccable design, thoughtful features, and a prime location just steps to the Georgian Trail, Georgian Bay and the Lora Bay Club, this extraordinary home is the lifestyle upgrade you have been searching for. (id:52042)
Royal LePage Signature Realty
61 Savannah Crescent
Wasaga Beach, Ontario
Summer serenity awaits you on Savannah Cres! Just minutes away from the sandy shores of Wasaga Beach, this delightful freehold 2-storey townhome is made for those seeking a peaceful retreat. Host gatherings effortlessly in the open main living areas & step outside onto the deck off the living room ideal for leisurely evenings. The main floor boasts a primary bedroom with a walk-in closet & a 3-piece ensuite. This level continues to offer comfort & accessibility with a second bedroom & another full bath. Upstairs, the large family room provides the perfect sanctuary after a day spent at the residents-only beach club. A 4-piece bath and third bedroom with direct access to a charming balcony completes the upper level. With a built-in garage for one car & an additional parking spot on the private driveway. Enjoy shared access to incredible amenities, like the exclusive beach club, zen garden and outdoor salt-water pool. Embrace the joys of a slower paced life in Wasaga Beach! (id:52042)
Royal LePage Supreme Realty
709 Bruce Road 13
Saugeen Indian Reserve #29, Ontario
Welcome to your waterfront retreat on the stunning shores of Lake Huron! This charming cottage sits perched atop a hill with breathtaking views of the beautiful blue waters of Lake Huron. Every evening, savor the world-famous sunsets right from your 750 sqft deck. Step inside, and you'll be enchanted by the open concept design. The kitchen flows into the living room, complete with a cozy propane fireplace. The spacious 25' X 10' sunroom provides the perfect space to relax while listening to the soothing waves. With two bedrooms and an updated 3pc bathroom, this cottage effortlessly combines modern comfort with rustic charm. For guests or extra privacy, the 15' X 8' heated Bunkie serves as a delightful 3rd bedroom. Storage space is abundant with a new 10' X 8' shed and additional outdoor cubbies, ideal for all your outdoor gear. Access to sandy beaches and amenities just minutes away!This exceptional cottage even includes its own EV charging station, catering to your electric vehicle needs. To make your move seamless, furnishings are included - just pack your bags and get ready for summers at the beach! Leased land cottage- Annual Lease Fee $9000, Service Fee $1200. (id:52042)
Royal LePage Rcr Realty Brokerage (Os)
379 Northport Drive
Port Elgin, Ontario
If you're looking for a brick bungalow with an inground swimming pool that shows like brand new; then this home is just what you've been waiting for. Move in ready; the attention to detail is sure to impress you. All the things that add to the cost of a new home are already here. A heated 12 x 25 fibreglass inground saltwater heated pool was installed in 2021, the fully fenced, landscaped yard with inground sprinklers is yours to enjoy. With just one bedroom on the main floor there is plenty of space for entertaining; put the company or the kids in the fully finished basement. Some of the additional features that are sure to impress, a potfiller for the coffee bar, black stainless appliances, tiled backsplash in the kitchen, luxury ensuite, California shutters, custom cabinets in the laundry room & home office...... do we have your attention. Located on the north end of town just a short walk to Northport Elementary, Food Basics and the beach. (id:52042)
RE/MAX Land Exchange Ltd Brokerage (Pe)


