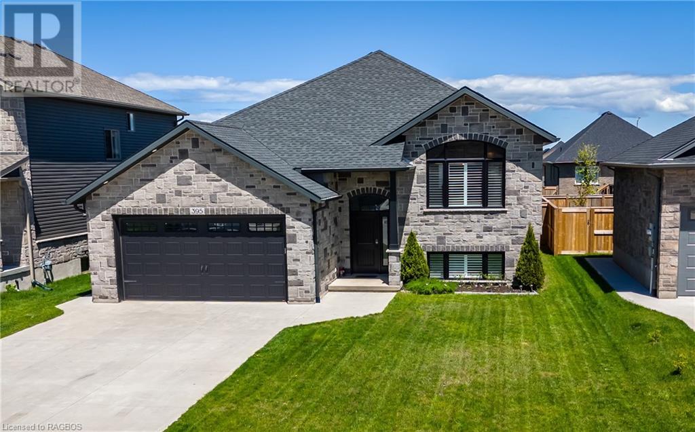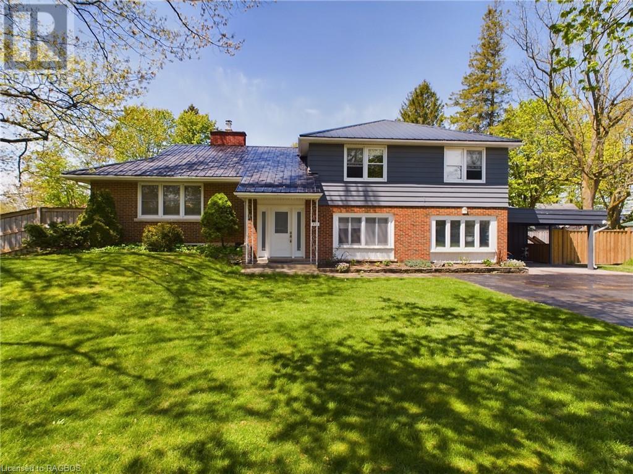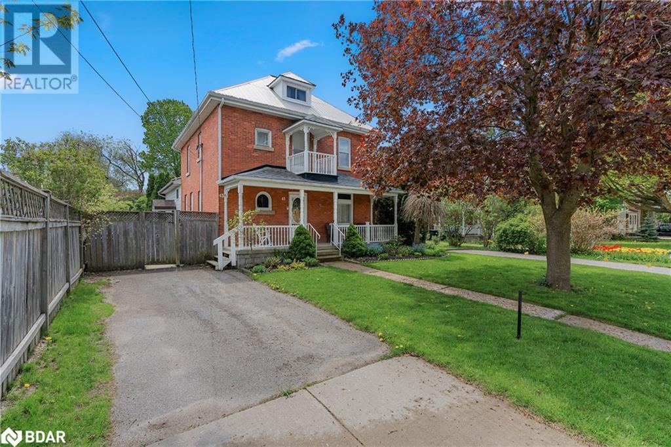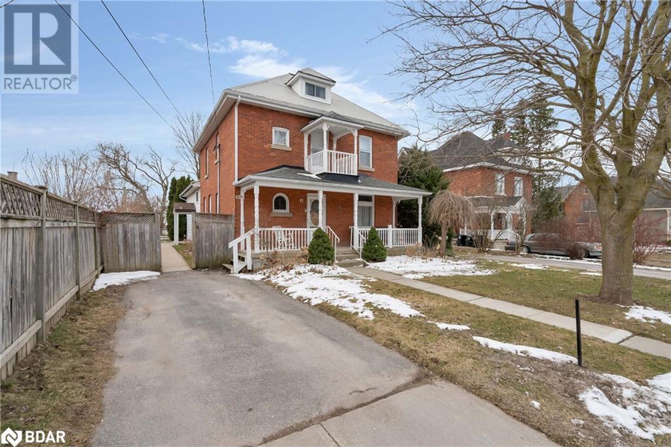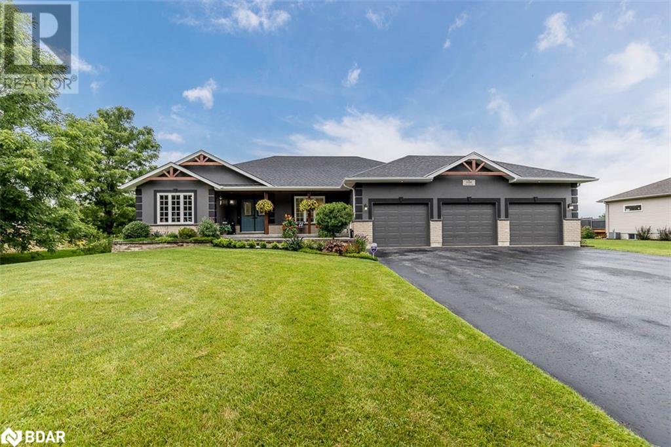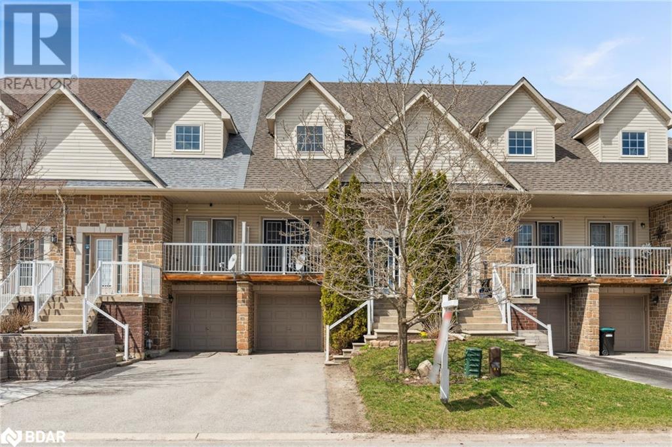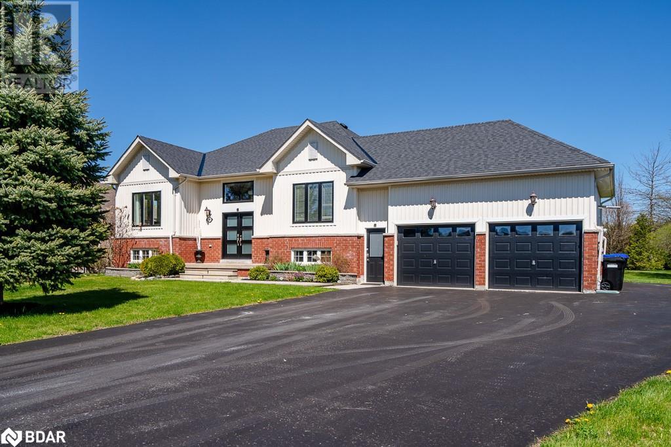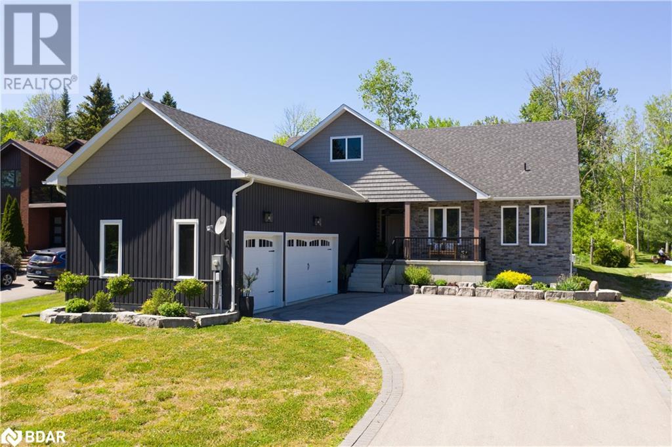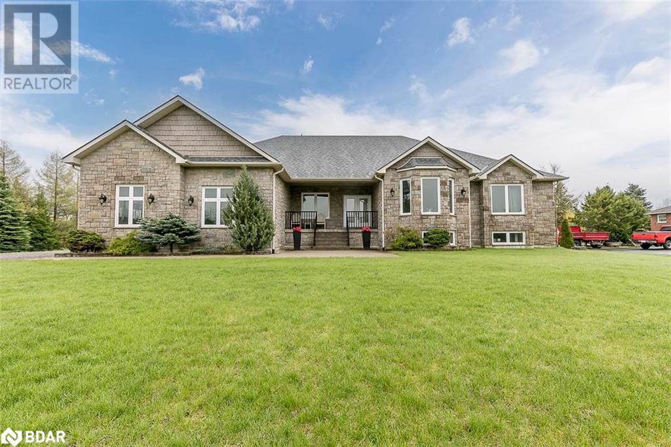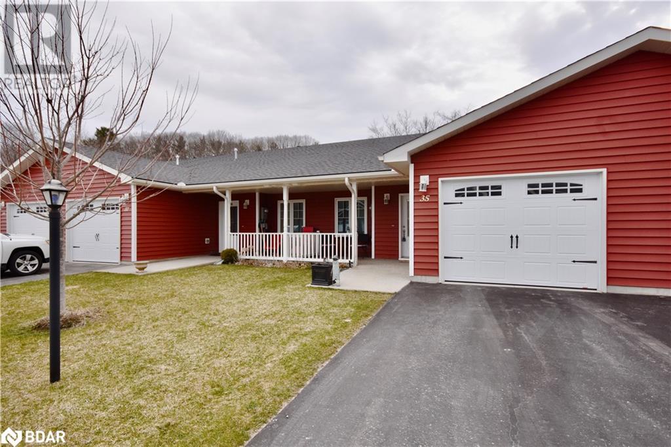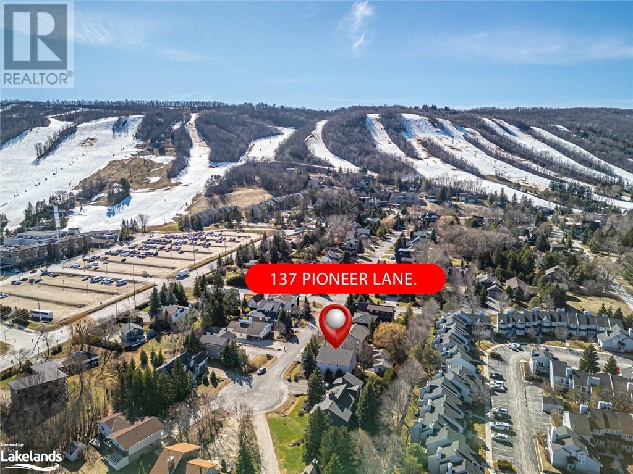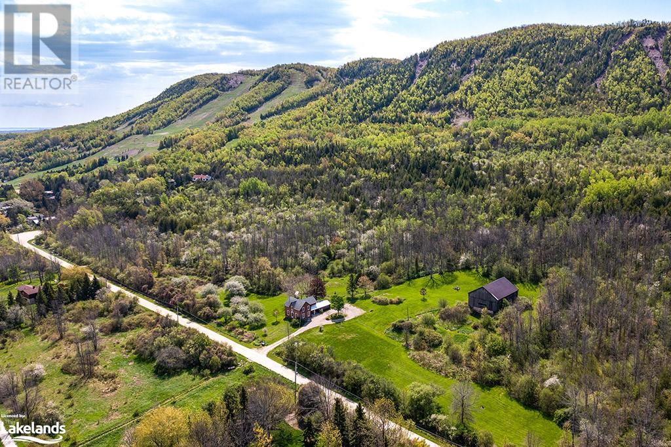395 Northport Drive
Port Elgin, Ontario
Introducing this stunning 4 bedroom, 3 bath home, built in 2019 and boasting exquisite features throughout. The exterior showcases beautiful Shouldice stone, a fully fenced backyard with a hot tub (2019), gas BBQ line, privacy shades, & a covered deck area, perfect for outdoor entertaining. Step inside to discover a kitchen that will impress any chef, featuring upgraded quartz countertops, flush to ceiling soft-close cabinetry, a spacious 7’ x 3’ island, and includes all stainless steel appliances. California shades adorn throughout (primary has custom blinds), adding both style and functionality. The primary bedroom is a true retreat, complete with stunning lighting pieces in both the bedroom and walk-in closet. The luxurious 3 pc en-suite offers a rain shower and body jets for a spa-like experience. Downstairs, the lower level offers a walk-out to the garage, a cozy family room with a natural gas fireplace, and enhanced lighting with dimmers perfect for movie night! The lower level bedroom is ideal for shift workers seeking peace and quiet, and the home also has the potential for a 5th bedroom. The 3 pc bath on this level with laundry is also super convenient. Ample storage space and professionally designed closets can be found throughout the home. With an attached double car garage and all the bells and whistles you could desire, this home offers the perfect blend of luxury and functionality. This home is situated in the Northport school district and is close to the baseball diamonds, walking trails, parks, Port Elgin main beach and marina! 20 minutes to Bruce Power! Book your private showing at 395 Northport Drive today! (id:52042)
Royal LePage D C Johnston Realty Brokerage
436 Bricker Street
Port Elgin, Ontario
Presenting 436 Bricker Street, a meticulously updated residence nestled in the heart of Port Elgin, ON. This charming 3-bedroom, 3-bathroom home boasts generous living spaces and modern amenities throughout. Upon entry, you'll be greeted by the seamless flow of the open concept kitchen, dining, and living room, ideal for both everyday living and entertaining guests. The luxurious primary bedroom features an ensuite adorned with double shower heads, including secondary rainfall shower heads, adding a touch of elegance to your daily routine. Outside, the property offers a spacious double wide driveway that extends into the backyard, leading to the impressive 30x30' heated shop. Adjacent to the shop, ample space is available for parking your boat or trailer, complete with hydro hook up. The fully fenced yard, accessible through large gates on the driveway and the south side of the property, ensures privacy and security. Entertain in style on the expansive covered porch, equipped with pot lights, ceiling fans, and privacy walls, creating the perfect ambiance for gatherings any time of day. Conveniently situated just steps away from J.H. Robertson Park (Peirson Soccer Fields), this home provides easy access to schools, trails, restaurants, and Port Elgin's vibrant downtown core. With its thoughtful amenities and prime location, 436 Bricker Street offers an exceptional lifestyle opportunity for discerning buyers. (id:52042)
Sutton-Huron Shores Realty Inc. Brokerage
43 Queen Street E
Elmvale, Ontario
Welcome to this charming century home located in the heart of Elmvale! This quaint property offers a unique combination of character and modern convenience, making it an ideal investment opportunity or perfect for multigenerational living and first-time homebuyers. Situated on a partially fenced lot, this home offers over 3000 ft.² of living space, providing ample room for everyone. The vacant, duplex offers a completely, updated apartment complete with its own kitchen, bathroom, and separate entrance. Freshly painted and brand-new carpet. This additional living space offers endless possibilities, whether you're looking to generate rental income or accommodate extended family members. Showcasing 2 bedrooms, one on the main floor and one below. The main residence exudes old-world charm with its original architectural details, including hardwood floors, high ceilings, and intricate trim work. The spacious and inviting living areas are perfect for entertaining guests or simply relaxing with loved ones. Offering 4 bedrooms and 2 full baths, this home would cater to a growing family. With two driveways, parking will never be an issue, providing convenience for multiple vehicles or guests. The partially fenced yard offers privacy and a safe space for children or pets to play. Metal roof on the main residence and a shingled roof on the apartment, newer furnace (2021) in both units and some updated windows. Both units have separate hydro meters. Private and separate outdoor spaces as well. Located in the desirable community of Elmvale, this home is surrounded by amenities, including schools, parks, shopping, and entertainment options. Enjoy the tranquillity of small-town living while still being within easy reach of larger city centres. (id:52042)
Revel Realty Inc. Brokerage
43 Queen Street E
Elmvale, Ontario
Welcome to this charming century home located in the heart of Elmvale! This quaint property offers a unique combination of character and modern convenience, making it an ideal investment opportunity or perfect for multigenerational living and first-time homebuyers. Situated on a partially fenced lot, this home offers over 3000 ft.² of living space, providing ample room for everyone. The vacant, duplex offers a completely, updated apartment complete with its own kitchen, bathroom, and separate entrance. Freshly painted and brand-new carpet. This additional living space offers endless possibilities, whether you're looking to generate rental income or accommodate extended family members. Showcasing 2 bedrooms, one on the main floor and one below. The main residence exudes old-world charm with its original architectural details, including hardwood floors, high ceilings, and intricate trim work. The spacious and inviting living areas are perfect for entertaining guests or simply relaxing with loved ones. Offering 4 bedrooms and 2 full baths, this home would cater to a growing family. With two driveways, parking will never be an issue, providing convenience for multiple vehicles or guests. The partially fenced yard offers privacy and a safe space for children or pets to play. Metal roof on the main residence and a shingled roof on the apartment, newer furnace (2021) in both units and some updated windows. Both units have separate hydro meters. Private and separate outdoor spaces as well. Located in the desirable community of Elmvale, this home is surrounded by amenities, including schools, parks, shopping, and entertainment options. Enjoy the tranquillity of small-town living while still being within easy reach of larger city centres. (id:52042)
Revel Realty Inc. Brokerage
5890 Old Mill Road
Essa, Ontario
Welcome to 5890 Old Mill Road in the Utopia Mill Estates! Nestled in a quiet community opposite the historic Utopia Grist Mill Conservation Area, this magnificent and fully renovated home offers every luxury and convenience imaginable. With over 4,300 square feet of finished living space, this open-concept masterpiece offers 5 bedrooms, 3 full bathrooms, brand new European white oak hardwood flooring, crown mouldings, a sprawling chef-inspired kitchen with quartz countertops and brand-new high-end appliances, a fully finished basement with expansive rec room and wet bar, professionally landscaped and irrigated garden oasis, and a triple car garage for all of your toys! With a new roof in 2021, a new Generac 13KW generator in 2021, a newHWT in 2023, this meticulously kept home is sure to provide many years of worry-free living. Just moments away from Barrie and commuter routes. (id:52042)
RE/MAX Hallmark Chay Realty Brokerage
39 Admiral Road
Wasaga Beach, Ontario
Offers Anytime! Discover this charming freehold townhome bungalow in the sought-after Wasaga Beach area, ideally located just minutes from Beach 1 and inviting walking trails. This delightful property features two levels of above-ground living space with a welcoming open-concept layout that includes 2+1 bedrooms and 2 full bathrooms. As you enter, you will love the tall ceilings & the hardwoods and ceramic floors that run throughout the main living space, enhancing the spacious kitchen, living, and dining areas. French doors from the living area open onto a quaint balcony with south facing views overlooking the front. The renovated kitchen boasts modern appliances, ample counter space and a breakfast bar, perfect for preparing meals and entertaining guests. A fully finished lower level presents a large bedroom, a contemporary 3-piece bathroom, and a generous rec room with a walkout to the landscaped, fully fenced backyard. Within walking distance to an elementary school and close to local hiking trails, this home is perfect for those who value outdoor leisure and community spirit. The basement also features your laundry facilities & inside entry to your garage. Just a short drive to the beach, this home promises a lifestyle filled with sun-filled beach days and serene nature walks. Offering both comfort and convenience, this Wasaga Beach townhome is a fantastic opportunity for families or investors alike. (id:52042)
RE/MAX Hallmark Chay Realty Brokerage
19 Butternut Crescent
Wasaga Beach, Ontario
Incredible family home located in the town of Wasaga Beach in the sought after Wasaga Sands neighbourhood. Boasting 6 bedrooms, 3 bathrooms, and a fully finished interior. This well-maintained home provides 9ft ceilings throughout with a spacious open-concept living area, perfect for both family living and entertaining guests. The living room features a stunning fireplace, and large windows provide loads of natural light. Inside entry from the double car garage with epoxy flooring from the main floor laundry room. The eat-in kitchen features stainless steel appliances and plenty of storage with the oversized pantry. The primary bedroom includes an ensuite bathroom with soaking tub and a separate shower. 5 additional bedrooms provide ample space for family members or guests, and two more beautifully appointed bathrooms ensure convenience and comfort for all. Fully finished basement with large rec room, 3 bedrooms and extra storage space. Step outside to enjoy your private backyard featuring a spacious deck with kitchen area, above ground pool and beautifully landscaped. New Roof (2022) & front windows & doors (2023). This executive bungalow is conveniently located near local amenities, schools, parks, and the stunning shores of Wasaga Beach, offering the perfect balance of lifestyle and convenience. (id:52042)
Keller Williams Experience Realty Brokerage
244 Lakeshore Road W
Oro-Medonte, Ontario
This lovely custom-built family home sits on just over half an acre in beautiful Oro-Medonte. Access to Lake Simcoe is literally across the road. The length of the property is 300 ft, backing onto Environmental Protected land. The well-designed open-concept floor plan features over 4000 sq ft of total living space. The many features of the designer kitchen include the large island, stainless steel appliances, gas stove and quartz countertops. The Living/Dining room has vaulted ceilings and a gas fireplace. There are four large bedrooms on the main floor, including a spacious Primary bedroom with a large walk-through closet to a spa-like ensuite bathroom: Main floor office/bedroom, powder room and laundry/mudroom with access to the 3-car garage. The fully finished basement has two large bedrooms, a beautiful 4-piece bathroom and a large family/exercise room. A large composite deck runs the length of the back of the home. The backyard is perfect for sitting around the campfire, roasting marshmallows, and enjoying country life. (id:52042)
Pine Tree Real Estate Brokerage Inc.
52 Cindy Lane
Adjala-Tosorontio, Ontario
Stunning Executive Custom Built Open Concept Stone Bungalow With Over 6200 Finished Sq Ft On Over An Acre Lot & Located On An 18 Hole Golf Course. Features Include Granite Chef's Kitchen With Separate Butler's Pantry, Dining Room, Great Room W/ Gas Fireplace & Cathedral Ceiling, Separate Office, Separate Family Room W/ Gas Fireplace, 5 Bathrooms, In-Floor Heating, 13.6 Ft High X-Large Double Car Garage. Finished Open Concept Basement Boasts A Home Theatre Room, 2 Bedrooms/Gym, In-Floor Heating, Roughed In Bar/Kitchen, Gas Fireplace & The Biggest Entertaining Space Ever. Perfect Lot With Privacy With No One Behind, But Still Able To Drive Your Golf Cart Across The Road To The Clubhouse And Play A Round Of Golf. So Many Upgrades & Cool Details That Need To Be Seen. Shows 10+ (id:52042)
Coldwell Banker Ronan Realty Brokerage
35 Chamberlain Crescent
Penetanguishene, Ontario
Nestled in a coveted 55+ community just steps from the water, this open-concept 2-bedroom, 2-bathroom home epitomizes easy living. Enjoy 1200 sqft of stylish space featuring vaulted ceilings, crown moulding, a bright kitchen with stainless steel appliances, and a spacious living room with a gas fireplace. Step outside to a private backyard oasis. The primary bedroom boasts an ensuite, while a second bedroom offers flexibility. With a laundry room and attached garage, convenience is key. The whole interior was just professionally painted. Newly built Community Center includes shuffleboard, card tables, and a patio. Monthly fees of $1,081 that include land lease, grounds maintenance, snow removal and property taxes. Move-in ready for the ultimate in carefree living. Don't miss out schedule your showing today! (id:52042)
Century 21 B.j. Roth Realty Ltd. Brokerage
137 Pioneer Lane
The Blue Mountains, Ontario
Situated just a short walk from the base of Blue Mountain, this 5 bedroom chalet, is located in a mature neighborhood, on a cul de sac. Lovingly maintained, one owner home, is ready for new owners to enjoy the excitement of all the area has to offer! Warm and inviting, spacious living area with soaring vaulted ceilings & 2 story stone gas fireplace, framed by floor to ceiling windows that bring in views of the mountain. A fully equipped kitchen is well laid out for entertaining. The dining area can comfortably seat 10, offering the warmth of the stone fireplace within view. A large bright mudroom & laundry combination area at the rear entry is the perfect area for removing your gear after a long day on the hills. Main floor primary bedroom featuring a large walk in closet & full ensuite bathroom. A dedicated office/den space off the inviting front foyer, and a 2 piece bathroom complete the main floor space. The second floor of the home offers 4 bedrooms, a full bathroom and spacious loft seating area. The basement of the home is partially finished and features a large recreation room and opportunity to complete additional bedrooms etc., with plenty of space remaining for storage, there is already a roughed in bathroom. Outside the rear yard w/ mature trees and a spacious raised new deck, provide a private area for outdoor lounging & entertaining. A detached garage offers room for parking & extra gear. Come and view this offering today! (id:52042)
Royal LePage Locations North (Collingwood)
190 Old Lakeshore Road
Clarksburg, Ontario
Within walking distance to Georgian Peaks and just a stone's throw from the water and Georgian Bay Golf Club, welcome to Cooper Farm. Here, rustic charm intertwines with modern convenience. This captivating farmhouse, dating back to the 1890s, seamlessly combines original features with a 1990s kitchen addition, boasting 5 bedrooms and 2 baths. Enjoy the inviting warmth of the wood-burning fireplace as you nestle amidst the Escarpment's serene beauty. Step outside to discover a proud 1890s mortise and tenon barn and an active apple orchard, creating a picturesque backdrop for countryside living. Set on 25 lush acres overlooking the bay, this property beckons as a canvas for your dreams. Whether you envision a tranquil family homestead or wish to explore its development potential, the opportunities are endless. Embrace the best of both worlds with the amenities of Blue Mountain Village and Thornbury just a stone's throw away. (id:52042)
RE/MAX Four Seasons Realty Limited


