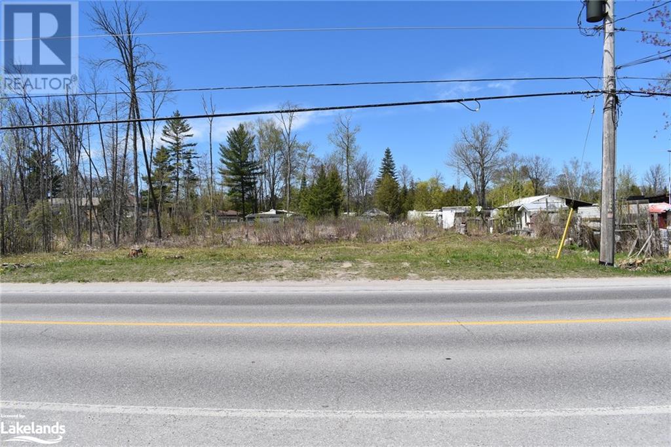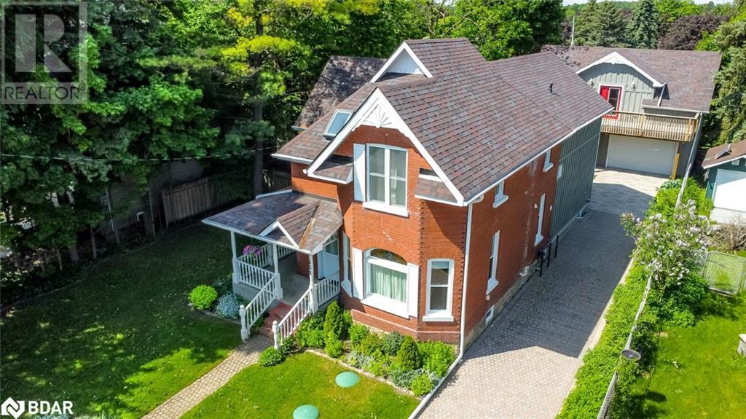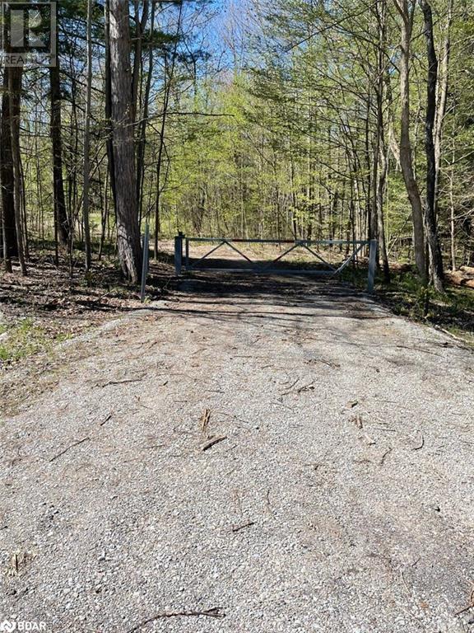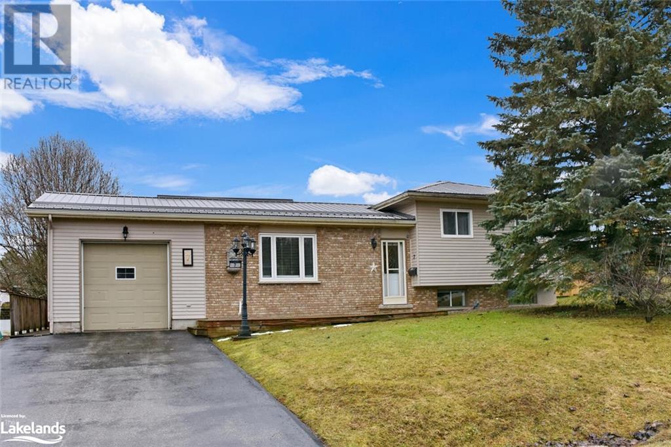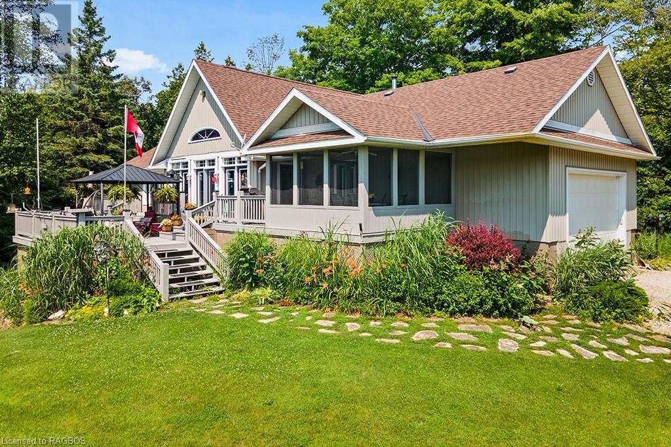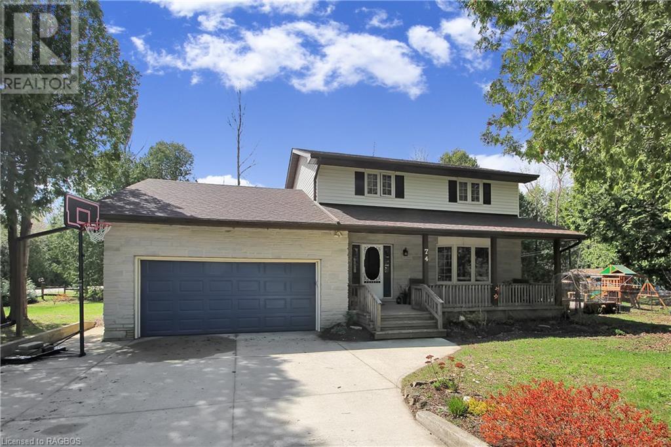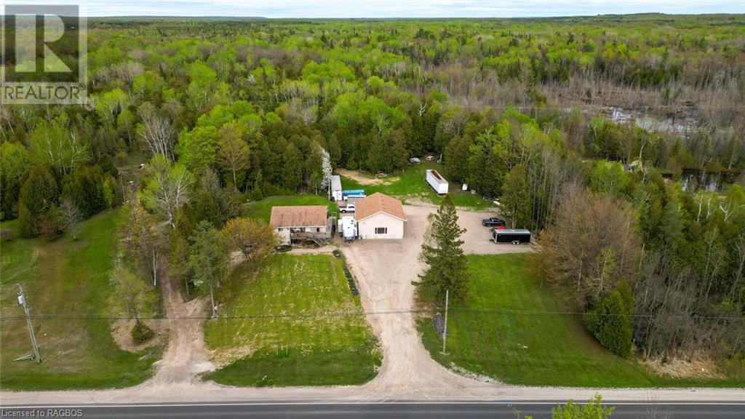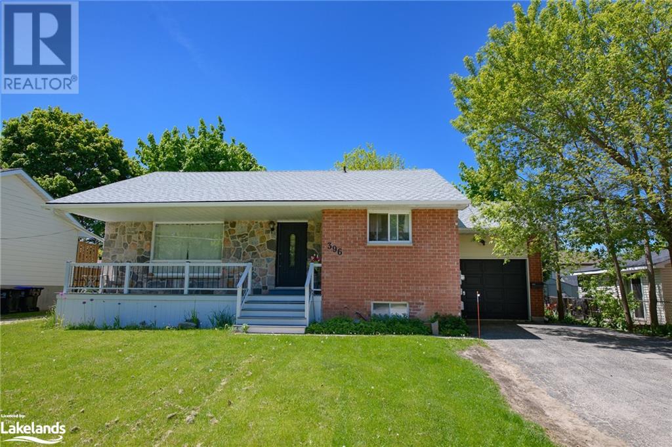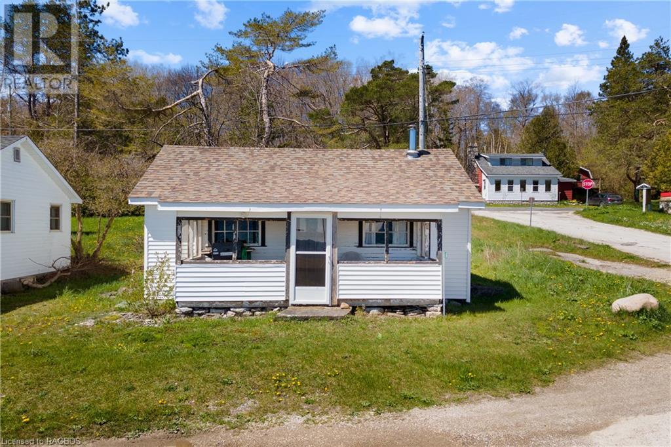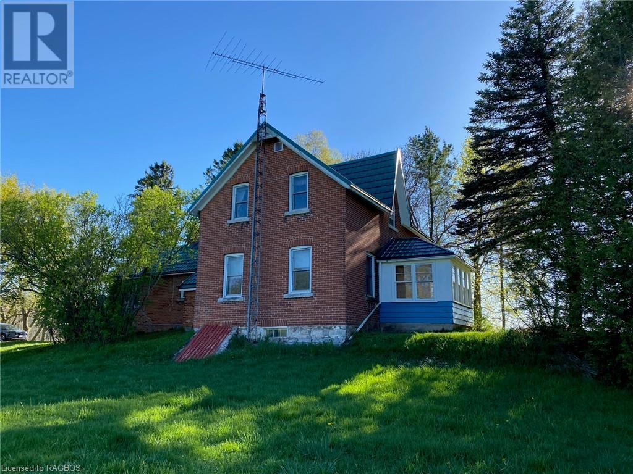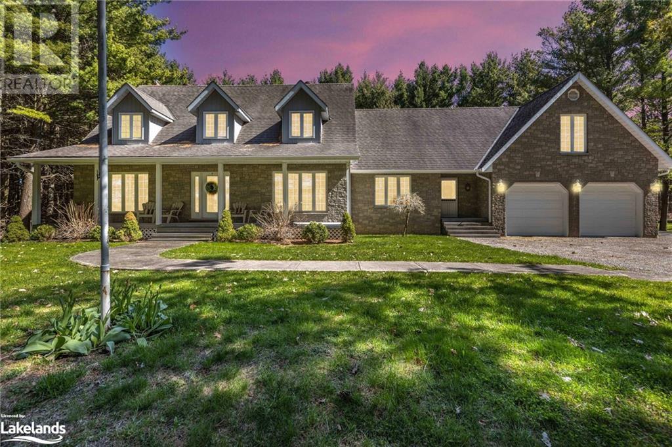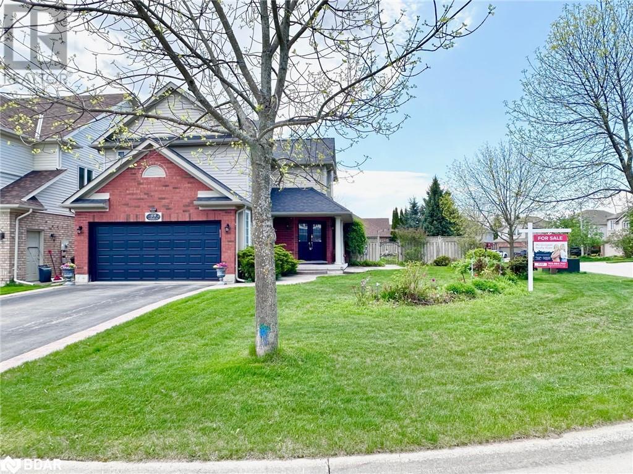Lot 9 & Lot 10 W River Road W
Wasaga Beach, Ontario
OPPORTUNITY KNOCKS!!!! TWO (2) vacant building lots are being offered as one package. The lots are cleared, and have paid municipal services at each lot line. There are several opportunities here for many different uses with this CD2H zoning. Each lot is approximately 52 wide X 235' deep for a total area of approx. 26,000 sq. ft. (over 1/2 acre). This property is in a desirable area just a few blocks from Beach Area 1, Stonebridge Town Centre, with Walmart & several shops and amenities, Wasaga's new twin pad Arena and Library and a new High School scheduled to be built within the next few years. These lots are being sold in an as is. condition. Realtors, please review realtor remarks!! (id:52042)
RE/MAX By The Bay Brokerage
251 Barrie Street
Thornton, Ontario
UPDATED 2600+ SQFT CENTURY HOME WITH TONS OF CHARACTER & A SEPARATE GARAGE WITH A 611 SQFT LOFT IN THE HEART OF THORNTON! Step into the timeless allure of 251 Barrie Street, where historic charisma meets contemporary comfort in the heart of Thornton village. Boasting an enviable location, residents enjoy easy access to community amenities, parks, schools, and local conveniences. The expansive interior spans over 2,600 square feet of meticulously finished space, adorned with original mouldings, millwork, and gleaming hardwood floors. A focal point of this home is its recently renovated kitchen, thoughtfully designed with white shaker cabinetry, a sprawling island, and a seamless transition to an expansive deck, ideal for hosting gatherings and enjoying the outdoors. A 2022 extension elevates the kitchen's functionality and aesthetic appeal. Venture downstairs to discover a cozy haven in the finished basement, complete with a gas fireplace and Dricore flooring. Outside, a newer deck envelops the home, extending to the loft for added living space and panoramic views. Completing this exceptional property is a 1.5-car garage equipped with a workshop and loft space added in 2022, offering ample room for customization and storage. Significant updates, including newer insulation, windows, doors, electrical, furnace, and A/C, ensure comfort and efficiency. Additional features such as leaf filter guards on the eavestroughs and 200 Amp service in the house with 100 Amp service in the garage enhance this remarkable home's overall value and functionality. #HomeToStay (id:52042)
RE/MAX Hallmark Peggy Hill Group Realty Brokerage
Block 102 Wilson Drive
Springwater, Ontario
Very private stand alone Snow Valley lot offering over 1 acre. Developers have bored both hydro and municipal water over from Black Creek Estates. This lot is NOT subject to Snow Valley Building Covenants. Great opportunity to build your dream escape minutes from Barrie in a treed setting across from Springwater Park. Easy access to key commuter routes north to cottage country or south to the GTA. Minutes to the key amenities offered by Barrie - services, shopping, entertainment. Live in the heart of Springwater and enjoy the exceptional four season recreation Simcoe County has to offer - just a short drive to lakes and waterfront fun - a variety of prime golf courses to choose from - all season parks, hiking trails. See attachments for lot layout. (id:52042)
RE/MAX Hallmark Chay Realty Brokerage
7 Brakenbury Street W
Markdale, Ontario
Welcome to 7 Brakenbury Street in Markdale. Escape the hustle and bustle and embrace the beauty of small-town living with this delightful side-split gem. This home has the perfect blend of comfort and character in this 3 bedroom, 2 bathroom gem that has been freshly updated with warmth at every turn. Whether you're sipping your morning coffee on the deck or hosting summertime barbecues with friends and family, this outdoor space is the perfect backdrop for creating lasting memories. The convenience of living in this small town is at your doorstep with amenities like parks, shops, cafes, and grocery store just moments away. Enjoy the tight-knit community atmosphere and friendly neighbors that make small-town living truly special. (id:52042)
Century 21 B.j. Roth Realty Ltd. Brokerage (Midland)
55 Trillium Crossing
Lions Head, Ontario
Welcome to Lakewood a prestigious community near the picturesque Lake Huron. Your dream home awaits! As you step into the foyer, you'll be greeted by an inviting open concept living area that sets the stage for comfortable living. The impressive 13' vaulted ceilings and wall of windows flood the space with natural sunlight, creating a warm and welcoming ambiance. Spacious living room is the perfect place to unwind and entertain. Gather around the propane fireplace with its stunning stone surround. The adjacent dining area offers easy access to the kitchen, making it ideal for hosting memorable gatherings. The kitchen itself is a chef's paradise, featuring an oversized island with ample storage, a built-in oven & oak cabinetry. The large windows frame the breathtaking views of the surrounding trees, adding to the allure of this culinary haven. Living room provides direct access to the deck, screened-in dining space & hardtop Gazebo. Retreat to the spacious primary bedroom which boasts a walkout to the deck, walk-in closet & ensuite privilege. The luxurious 4-piece ensuite bath features tiled flooring, a relaxing jacuzzi tub & stand-up shower. Bedrooms 2 & 3 are thoughtfully designed with large windows. Descend to the fully finished walkout basement and discover even more living space to enjoy! The expansive recreation room with its cozy wood stove sets the stage for entertaining larger groups. For the ultimate relaxation experience, indulge in the 3-piece bathroom with its cedar-lined sauna, creating the perfect oasis of calm. Generously sized lower level bedroom. The utility room is equipped with a propane furnace, propane hot water tank, HRV (Heat Recovery Ventilator), UV water treatment system, and a water softener, ensuring the utmost comfort & efficiency. Immerse yourself in the beauty of Lakewood, with its close proximity to the serene Lake Huron boat launch.Very private setting, well treed, only a short Drive to shopping, hospital Lake Huron & services. (id:52042)
RE/MAX Grey Bruce Realty Inc Brokerage (Tobermory)
74 Spry Lake Road
Oliphant, Ontario
Welcome to your perfect getaway in Oliphant, Ontario! This charming 3-bed, 2-bath home has been recently upgraded to ensure comfort and convenience. From the updated bathroom to the ductless mini-split providing heat and AC, flooring improvements, and freshly painted interiors, every detail has been meticulously attended to. The attached double garage shields you from the elements year-round, making trips hassle-free. Step onto the covered porch and take in the tranquil surroundings of your fenced yard, offering privacy and security for outdoor activities. Located in an area renowned for kiteboarding, boating, and hiking, adventure is just moments away. Enjoy kite surfers on Lake Huron or take a short drive to Oliphant Beach and Marina for sandy shores and aquatic fun. Wiarton and Sauble Beach are nearby for vibrant coastal vibes, while Owen Sound offers urban exploration opportunities just 40 minutes away. Back home, unwind on the back deck with a hot tub or utilize the garden shed (8x12) for outdoor gear. Inside, spacious rooms including an ensuite bathroom in the primary bedroom provide comfort for everyday living or weekend getaways. Whether seeking a permanent residence or vacation retreat, this versatile property offers the best of both worlds. Schedule a viewing today and make this charming retreat yours! (id:52042)
Keller Williams Realty Centres
Keller Williams Realty Centres Brokerage (Wiarton)
19843 Highway 6
Georgian Bluffs, Ontario
Raised bungalow home built in 2010 with full in-law suite in lower level with its own access and driveway along with a 32 foot by 40 foot shop with double overhead doors, a hoist and in floor heat that was built in 2019. Home is well appointed, and on the main level features hardwood floor throughout, lots of cupboards in the kitchen, 3 good sized bedrooms, laundry and full bath. The lower level has 2 bedrooms, full bath with laundry, kitchen with oak cupboards, and walk out from the living and dining room to the private side yard and driveway. The lower level has in-floor heat, there is a full Natural Gas furnace for the home with central air and on-demand hot water heater does the in-floor heat and all hot water for both levels. The septic system was replaced in May 2023. This is a great opportunity for someone looking for a home with potential rental income or the opportunity to share a home with your family. Contact your REALTOR® today to discuss! (id:52042)
RE/MAX Grey Bruce Realty Inc Brokerage (Wiarton)
396 Walnut Street
Collingwood, Ontario
A spacious raised bungalow with an in law suite in a great Collingwood location. Large, covered front porch, private fenced lot, and single-car garage with entrance to the house and to the basement. There are two separate self-contained units which both come with five appliances. The main floor has two bedrooms, a dining room/den with a walkout to the rear deck, as well a large living room with a gas fireplace, separate kitchen and laundry laundry facilities. The lower level can be used as an in law suite with a separate entrance ( or can be easily opened to create a unified home with direct basement access, Fully finished lower level with two bedrooms, large bathroom, laundry, open concept living, a kitchen, and good ceiling height. Nice location in the tree streets on the west side of town with easy access to shopping, skiing at Blue Mountain, several schools, the public pool and parks as well as public transportation. Double-paved driveway for four cars. 2023 Rent: Upper 2022.74 includes utilities. Shingles and eaves-troughs replaced in 2021. Washer, Dryer & Fridge for upstairs unit have been replaced spring 2023. (id:52042)
Century 21 Millennium Inc.
6 Dock Lane
Miller Lake, Ontario
Back to Basics! A true Dyers Bay original - this charming 1940's cottage is 3-season and rustic. This is your chance to own property with a stunning view and amazing access to Georgian Bay! The waterfront road-between property measures 44ft. by 56ft. and sits adjacent to the Dyers Bay public boat launch and government dock. Enjoy easy access to the Bay for swimming, boating and watching the stunning sunrises from the sun porch, day after day, throughout your summers here. The cottage is approximately 625 sq.ft. with 3 bedrooms, a 3Pc bathroom, laundry and open concept layout. Plus, there is a loft space for additional storage. Being sold as is where is, you get what is on site! Some windows have been updated. Easy-maintenance vinyl siding. Dyers Bay community is located mid-way on Northern Bruce Peninsula, providing views of the crystal clear waters and rock along the Niagara Escarpment, along with access to the Bruce Trail for hiking just up the hill. Tobermory and Lion's Head are only a short drive away for amenities. Get your cottage adventure started and make this property your own. (id:52042)
RE/MAX Grey Bruce Realty Inc Brokerage (Tobermory)
144106 Sideroad 15
Sydenham, Ontario
Experience the epitome of country living with this stunning property! Situated on forty acres just south of highway #26 between Owen Sound and Meaford, this countryside property offers everything you've been dreaming of and more. Whether you envision raising horses, cattle, or sheep, or simply desire a serene escape, this property delivers. Unrestricted by NEC regulations, it features expansive open fields for crops and a charming hardwood bush to the east. The home itself is a haven of comfort, with three bedrooms and a family bathroom on the second level. The bright and spacious kitchen features a center island and ample cupboard space. Enjoy meals in the dining area overlooking the picturesque west window, with convenient main floor laundry. Cozy up by the wood stove in the family room, which leads to a delightful 16X12 deck. The main floor offers a welcoming dining room and living room, along with a convenient 2pc washroom. The high and dry basement, complete with a side entrance, is heated by a wood/oil furnace. Additional features include a single car garage, a generous drive shed, and the original barn with a 12X14 milk house that could double as a tack room. Plus, there's an addition offering even more space.Appros sq ft. Tucked away on a tranquil dead-end road, this property provides rural charm and space for the whole family to enjoy the great outdoors. Don't miss out on this exceptional opportunity! (id:52042)
RE/MAX Grey Bruce Realty Inc Brokerage (Os)
1057 Tay Point Road
Penetanguishene, Ontario
Nestled amidst the tranquil beauty of over 2.5 acres, is this haven of privacy and serenity! As you approach the property, the expansive grounds captivate your senses, and offers a retreat from the hustle and bustle. Meticulously maintained over the years, this home exudes warmth and comfort from the moment you step inside. The main floor impresses with its generous proportions and inviting layout. The open-concept kitchen allows you more than enough storage + counter space. The great room has room for the whole family, and I mean WHOLE FAMILY, as well as access to the backyard through a walkout to your rear deck. For more formal occasions, a private dining room awaits, along with a separate living room at the front of the home, perfect for quiet moments or entertaining guests. Additional main floor amenities include a laundry room, office space, and a practical mudroom, ensuring functionality meets style at every turn. Ascend the solid wood staircase to discover the second floor, where three bedrooms await, each boasting stunning views through large windows. The sprawling primary suite is a retreat unto itself, featuring a spacious walk-in closet and a luxurious ensuite bathroom complete with a soothing jetted tub. A true standout feature of this property is the attached double car garage, complete with a fully finished loft area with bathroom. This versatile space presents endless possibilities, whether utilized as an in-law suite, additional bedroom, or a home gym, providing flexibility to suit your lifestyle needs. This home offers the best of both worlds – the tranquility of rural living, coupled with easy access to local amenities and services. (id:52042)
Team Hawke Realty
59 Highlands Crescent
Collingwood, Ontario
Welcome to the highly sought-after Georgian Meadows community. Situated on a prime corner lot, this exceptional Franklin model offers over 2200 sq. ft. of living space (above grade/below grade). Boasting 3+1 bedrooms and 3.5 baths, this home is adorned with an array of remarkable features. The expansive open-concept kitchen is a focal point, featuring a spacious center island, stainless steel appliances, granite countertops, gas stove, ceramic flooring, and convenient access to your backyard haven! Step outside to discover a poured concrete patio, durable composite deck, relaxing hot tub, serene waterfall pond, and a retractable awning, an in-ground sprinkler system, garden shed, gas BBQ hookup, and meticulously landscaped gardens. Inside, the living area exudes warmth with a cozy gas fireplace, hardwood flooring, and elegant California shutters, seamlessly blending with the kitchen's open concept. Additional main floor amenities include a two-piece bath and main floor laundry, with direct entry from the 2-car garage. Upstairs, the primary bedroom impresses with its generous size, large walk-in closet, and private 3-piece ensuite. Two additional spacious bedrooms with double closets and a well-appointed 4-piece bath complete the upper level. The lower level adds even more living space, featuring a comfortable rec room with pot lighting, an additional large bedroom, two double closets, and a 3-piece bath. This immaculate home boasts one of the finest lots in Georgian Meadows and includes updates such as a new roof in 2020 (transferrable warranty), furnace installed in 2022, hot water tank 2022 (rental), smart thermostat and smart cabana lighting for added convenience. Welcome to luxurious living in Georgian Meadows! Call today for your personal viewing! (id:52042)
Exp Realty Brokerage


