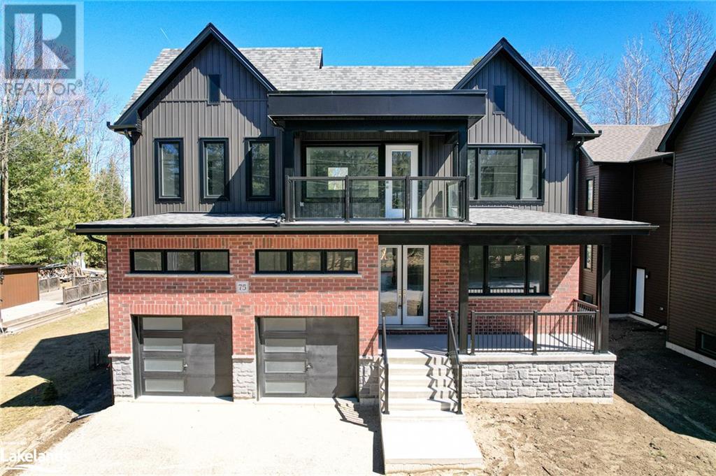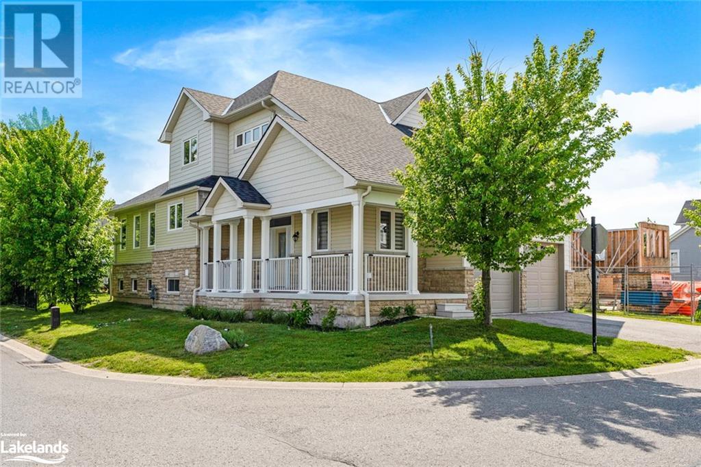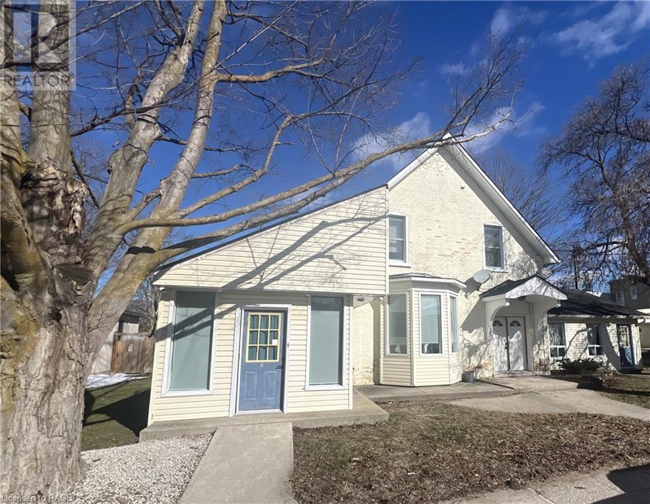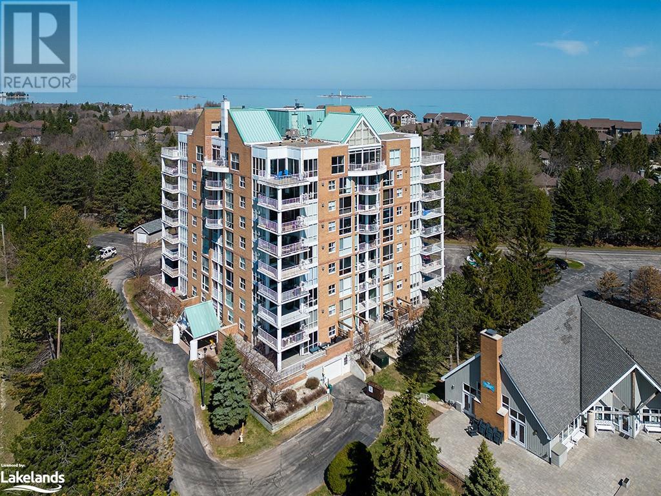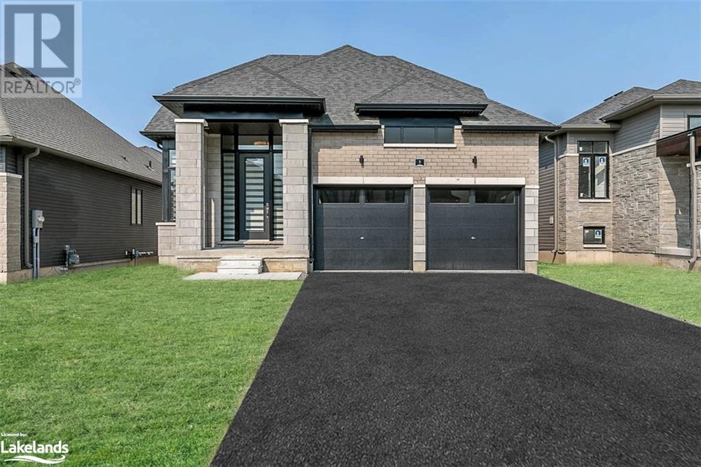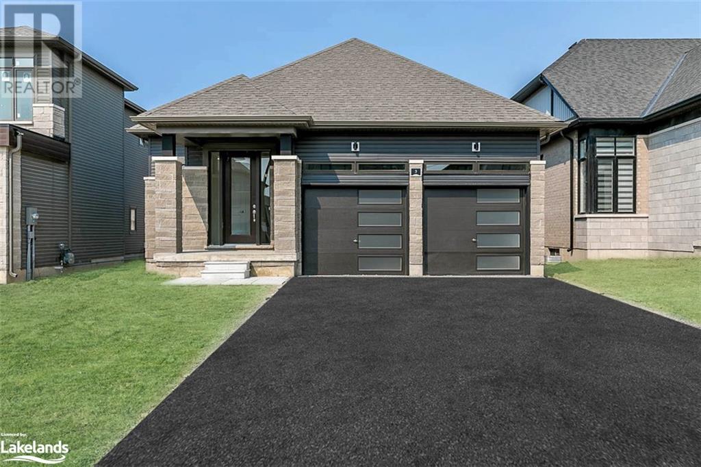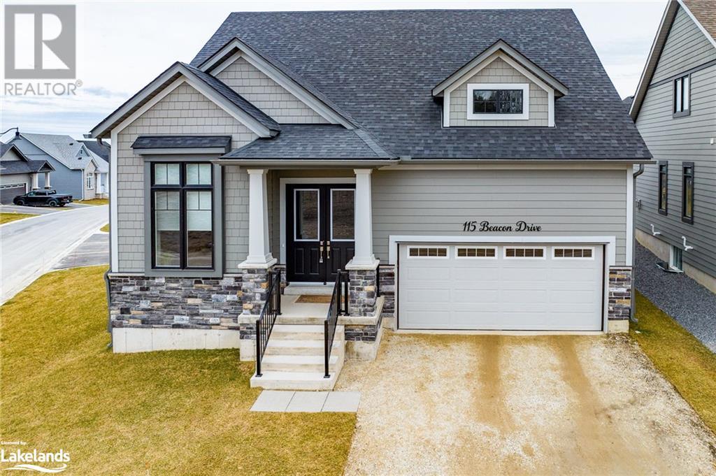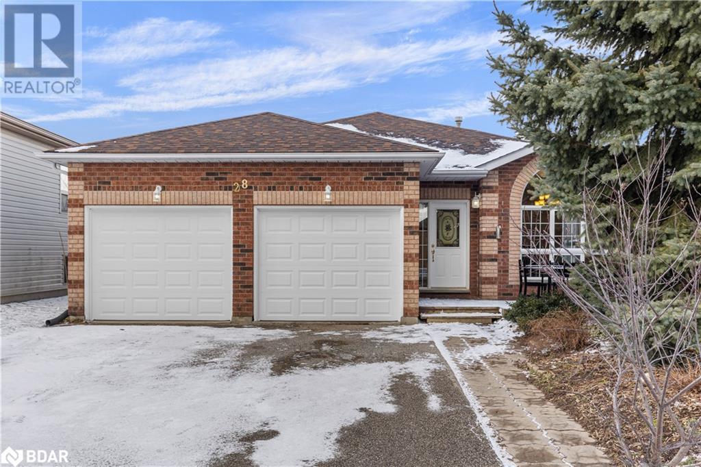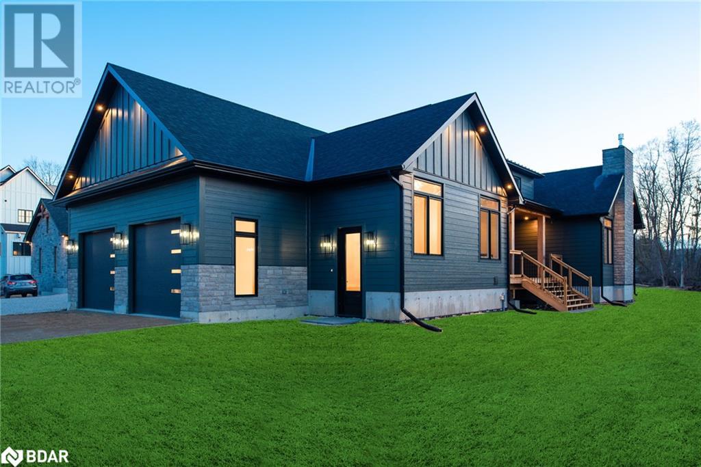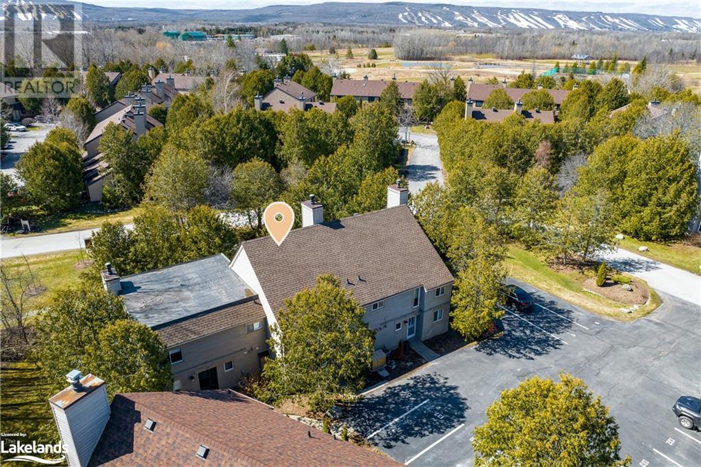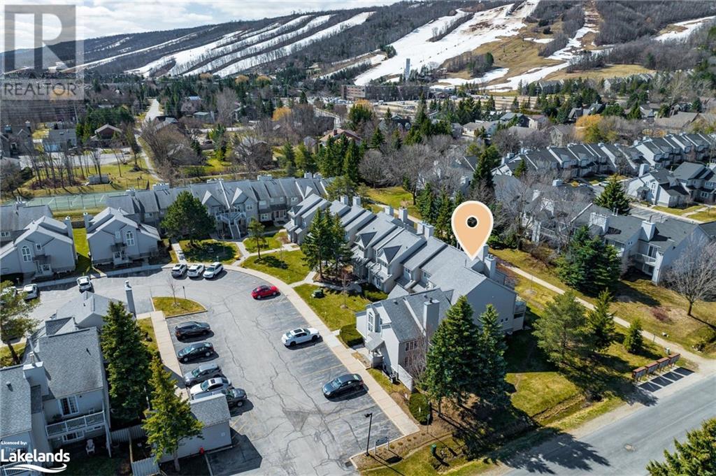75 49th Street S
Wasaga Beach, Ontario
Welcome home in the West-End of Wasaga Beach! Relax and rejuvenate in the newly built Kingston-A Model by Mamta Homes. Situated just a brief stroll or bike ride away from Beach Area 6, this home boasts 2,488 square feet of living space, with the opportunity to personalize the additional space in the basement to your liking. Step into the great room on the main floor featuring 18' ceilings, seamlessly transitioning into the kitchen/dining area adorned with quartz countertops, extended uppers, and a convenient walk-in pantry. Enjoy easy living with a primary suite on the main floor, along with a secondary bedroom and bath. Upstairs, find additional living space with a family room with walk-out balcony, two more bedrooms, a 4-piece bath, and laundry access. This brand new home is excited to welcome it's first owners! **One of the Sellers is a Licensed Registrant** (id:52042)
Century 21 Millennium Inc.
40 Waterview Road
Wasaga Beach, Ontario
Welcome to Bluewater on the Bay!! This wonderful community is off Beachwood Road in Wasaga Beach on the edge of Collingwood .This recently rebuilt bungaloft has filled in the original loft in the plan in order to make 2 large bedrooms upstairs each with ensuites . This primary bedroom upstairs has a walkout to a deck overlooking the incredible views of Georgian Bay and the clubhouse! The owners also finished an in-law suite in the basement with a separate entrance ,a large open concept living area, 2 bedrooms and a 4 pc bath and laundry. This offers great space for a retreat for your guests that come up for the ski season. The charming main level has a spacious kitchen with stainless steel appliances and a huge island with granite countertops. The primary main floor bedroom has a large walk -in clothes closet and a lovely 5 pc ensuite as well as a walk out to a deck.. For a small fee of $298 per month you have your grass cut, your snow removed and the use of the clubhouse with exercise room and party room as well as a saltwater pool . Only minutes to Collingwood , 15 minutes across Poplar sideroad to Blue mountain and a short walk to the beaches of Wasaga, what more could you ask for? Come and see this home! You won't be sorry! (id:52042)
Royal LePage Locations North (Collingwood)
49 Queen Street E
Hepworth, Ontario
This large family home has an amazing yard all set to go for summer entertaining with your very own grillzebo! There is a workshop with hydro and an exhaust system, a greenhouse with cement floor, an adorable chicken coop and utility shed as just some of the features. The yard is fully fenced and the growing conditions are amazing - the proof is in the tomatoes! A large living room with a natural gas woodstove for those chilly nights. The main floor features a laundry room with lots of storage space and 4 piece bath. You are within walking distance to the local ball park, a fabulous children's play area and the local public school that offers french immersion. The natural gas forced air furnace has a Whole Home Hepa Filter System(Feb.2022) and there are updates to the well system (Dec 2019) and septic (2016) including an owned, natural gas, on demand water heater (Feb 2022). Located in the heart of Grey and Bruce counties, you are under 10 minutes to the crystal clear waters of Sauble Beach and Wiarton and only 18 minutes to Owen Sound. Call your REALTOR® for a viewing today! (id:52042)
Royal LePage Rcr Realty Brokerage (Os)
583-585 Mill Street
Port Elgin, Ontario
Introducing an exceptional investment opportunity in downtown Port Elgin – a well maintained 6-unit rental building offering modern convenience and comfort. Featuring updated kitchens in 5 out of 6 units, complete with sleek quartz countertops and new appliances, this property epitomizes contemporary living. The remaining unit also boasts new countertops, ensuring consistency and quality throughout. There is a mix of two-bedroom and one-bedroom configurations to suit various tenant needs. Parking is plentiful, with dedicated spaces available for all units in the rear of the building, ensuring hassle-free access for residents. Additionally, on-site laundry facilities add to the convenience and desirability of this property, making it an attractive option for renters seeking both comfort and practicality. Whether you're an investor looking for a lucrative opportunity or a tenant in search of a stylish and well-appointed rental, this 6-unit building offers the perfect combination of modern amenities and downtown convenience. Don't miss your chance to make this property your own – schedule a viewing today! (id:52042)
Sutton-Huron Shores Realty Inc. Brokerage
24 Ramblings Way Unit# 705
Collingwood, Ontario
Spectacular Views of Georgian Bay from this beautifully maintained 7th floor at Bayview Tower in the waterfront community of Rupert's Landing. This faces east for glorious morning sunrises showcased by floor to ceiling windows and newly installed sliding doors. The open concept floor plan features plenty of light, space to entertain, engineered hardwood floors, access to large balcony and many updated finishes including trim, doors and light fixtures. The chef’s kitchen features stainless steel appliances (2017), Cambria quartz counter tops, a breakfast bar and soft close drawers. A spacious primary suite offers floor to ceiling windows with unobstructed views of the bay and a 3 piece ensuite. The 2nd bedroom also has floor to ceiling windows and balcony access and a 4 piece main/guest bathroom. Both bathrooms have been totally renovated (2022) and include heated floors. This unit has ample storage in the utility room and in suite laundry. Enjoy all that Rupert's Landing has to offer, a private gated entrance, waterfront access, protected marina with boat launch, recreation centre with a salt water pool, fitness room, squash/basketball/racquetball court, social room, tennis/pickleball courts and a playground! Take a walk through the beautifully maintained grounds and play in the glistening water of Georgian Bay just steps away. A short drive to downtown Collingwood, Blue Mountain and the areas private ski and golf clubs. (id:52042)
Century 21 Millennium Inc.
5 Rosanne Circle
Wasaga Beach, Ontario
Welcome to 5 Rosanne Circle, located in the River’s Edge development by Zancor Homes. This model, known as the Talbot, is a bungaloft style, featuring 4 spacious bedrooms, 2 on the main floor and 2 on the second floor, and 3 full bathrooms, 2 on the main floor and 1 one the second floor. As you step inside, you will immediately feel the exquisite design and upgraded elegant features of this home. The entrance, through to the kitchen, features 11ft ceilings, and thereafter, the remainder of the main floor includes 9ft ceilings and 8ft doorways. The pot lights situated strategically within the hallways, dining room, kitchen and living room areas create a warm and inviting atmosphere for you and your guests, while the engineered hardwood flooring throughout much of the main floor adds richness and texture to the spaces. The kitchen features immaculately selected two-toned cabinetry with gold hardware, upgraded light pendant light fixtures, upgraded stainless steel appliances, an island with undermount sink and additional storage space, rich white quartz countertops, and a large subway tile backsplash to round it all out. The living room’s ceiling is open to the above loft and includes a floor-to-ceiling window, allowing an abundance of natural light to fill the space. The living room also comes equipped with an electric fireplace and proper outlets above for tv hookup. The main floor primary bedroom has carpet flooring, large walk-in closet and has large 5-pc ensuite with upgraded double sink vanity with quartz countertops, upgraded tile flooring, soaker tub and stand-up shower. The laundry room is conveniently situated on the main floor with upgraded whirlpool front loader washer and dryer. The home comes with central vacuum, 200-amp electrical service, tankless on-demand hot water heater, HRV system, sump pump and air conditioning. (id:52042)
RE/MAX By The Bay Brokerage (Unit B)
RE/MAX By The Bay Brokerage
3 Rosanne Circle
Wasaga Beach, Ontario
This model, known as the Talbot, offers 1,568 square feet of open concept living space, 2 spacious bedrooms and 2 full bathrooms. The exterior is of vinyl siding, stone brick features and black window trim. The interior offers main floor living at its finest, with engineered hardwood flooring, 9ft ceilings and 8ft doorways throughout. The laundry room is also conveniently situated on the main floor with upgraded whirlpool front loader washer and dryer as well as upper cabinetry for additional storage needs and inside access to the garage. The kitchen is a bright enjoyable space with white quartz countertops, a seamless matching quartz backsplash, pot lights, upper cabinets, upgraded stainless steel appliances, island with dishwasher, undermount sink and black hardware. The living room has pot lights, an electric fireplace with outlets situated above for a mounted television, and a large window for natural lighting. The home comes with a 200-amp electrical service, tankless on-demand hot water heater, HRV system, sump pump and air conditioning. Schedule your showing today and see what living in Wasaga Beach's River's Edge has to offer. Some images virtually staged. (id:52042)
RE/MAX By The Bay Brokerage (Unit B)
RE/MAX By The Bay Brokerage
115 Beacon Drive
Thornbury, Ontario
Welcome to the Cottages at Lora Bay set along the shores of Southern Georgian Bay and the beautiful Lora Bay Development and Raven Golf Club. Just a stones throw from Thornbury's shops and restaurants as well as the Georgian Peaks Ski Club. This Aspen model is painted a crisp white and has an open concept great room, dining and kitchen areas that are filled with light with help from the cathedral ceilings and extra transom windows. Together with the striking black and white caesar stone kitchen counters, gourmet appliances and walk in pantry this kitchen is made for entertaining. The main floor primary bedroom has a large walk-in closet and upgraded ensuite bath. The ensuite has double sinks, caesar stone counters floor to ceiling tile and large walk-in shower. The second main floor bedroom is currently set up as an office with a double door entry with frosted glass. The 2nd floor has spacious loft with broadloom and 3rd bedroom with double closets currently being used as a gym. The common elements cover the access to the communal beach and exercise facility at Lora Bay as well as private road snow removal. Come and experience the lifestyle of the Cottages at Lora Bay (id:52042)
Sotheby's International Realty Canada
28 Ritchie Crescent
Elmvale, Ontario
Your new home awaits you at 28 Ritchie Crescent. Located in the highly desirable picturesque community of Elmvale, this great property is close to everything. Within walking distance to shops, restaurants, groceries, parks and schools as well as the community arena and ball fields. Elmvale is the epitome of small town living with Barrie, Midland and Wasaga Beach all only a very short drive away it offers bigger city amenities as well. This family home boasts great curb appeal with lush gardens and an inviting front porch. Inside you'll find a spacious entry way with inside access from the garage, an open living room and dining room area and galley style kitchen with breakfast room and sliding door walk-out. In traditional back-split style just a few steps up and you're in the bedroom space with 3 large bedrooms including the primary suite with semi-ensuite bath. Down a couple stairs from the main level you'll find the family room, the perfect space for family movie night as well as an additional bedroom and den or office, both with sliding door walk-outs to the back yard, with a second full bath finishing off this level. Another great feature of a back-split is how much space they offer and this home is no different with the added bonus of an additional basement where you'll find the laundry room, rec room, utilities room, as well as a huge half height crawl space, perfect for an added abundance of storage space. This property also offers a double car garage with room for a mezzanine, as well as a great sized fenced yard with no neighbours behind. Don't miss out, book your private showing today! (id:52042)
RE/MAX Hallmark Chay Realty Brokerage
21 Heatherwood Drive
Midhurst, Ontario
SOME PHOTOS ARE VIRTUALLY STAGED. Experience Luxury Living In This Stunning, Custom Built Bungalow Featuring An Accessory Apartment, Meticulously Designed With High-End Finishes Throughout. This Exceptional Custom-Built Home Seamlessly Combines Elegance And Practicality, Boasting Premium Craftsmanship Including Hardwood Flooring And Contemporary Color Schemes. Upon Entry, You Will Be Greeted By An Outstanding Floor Plan Tailored For Modern Living. The Expansive Great Room Showcases A Vaulted Ceiling And A Charming Gas Fireplace Encased In Stone. Adjacent, Discover A Home Office And A Convenient Located Laundry Room, While A Mudroom With Built-In Cabinets And Bench Offers Seamless Organization. Entertain Effortlessly In The Open-Concept Kitchen, Complete With Quartz Countertops, A Spacious Center Island, And A Walk-In Pantry. Thoughtful Details Such As A Sliding Spice Bin And Towel Drawers Add Convenience, Alongside A Pot Filler And Stylish Tiled Backsplash Plus The Separate Pantry provides Additional Storage . Retreat To The Primary Bedroom, A Tranquil Haven Boasting A Walk-Through His-And-Hers Closet Leading To A Luxurious Ensuite With A Freestanding Soaker Tub, Walk-In Shower, And Double Vanity. Plus Two Additional Generous Sized Bedrooms With Spacious Closets And A 5 Piece Bathroom. The Finished Basement Offers Versatile Living Space, Including A Spacious Rec Room, Well-Appointed 3-Piece Bathroom, And Ample Storage. Additionally, A Separate Self-Contained Apartment With Its Own Entrance Awaits, Featuring A Comfortable Living Room, Custom Kitchen, Cozy Bedroom With Walk-In Closet, And A 4-Piece Semi-Ensuite Bathroom For Added Convenience. Outside, Embrace The Peaceful Surroundings, With Nearby Amenities Such As The Springwater Public Library, Reputable Schools, Parks, And A Diverse Selection Of Restaurants And Shops. Discover The Perfect Blend Of Comfort And Convenience In This Remarkable Home. (id:52042)
RE/MAX Hallmark Chay Realty Brokerage
138 Escarpment Crescent
Collingwood, Ontario
Welcome to 138 Escarpment Crescent in Living Stone Resort, Collingwood. This lovely 3 bedroom condo-townhome features many updates and could be your family's relaxing getaway! Bright kitchen leads into the living and dining area. Open concept living/dining area has large sliding doors leading out to the back deck. Wood Burning fireplace is great for cozying up to after a day of activities. There is a large storage room for gear, plus a powder room on the main level. Upstairs features three well appointed bedrooms and a full bath with laundry. Numerous updates by the current owners including windows, most flooring, exterior doors, interior doors and hardware, trim, carpet, bathroom vanities & taps, toilets, light fixtures, interior painting, deck and privacy fence, and more. Most furniture, kitchen contents, most decor, and bedding can be included for your convenience, just bring your toothbrush. Great location on the West side of Collingwood, and a short drive to Blue Mountain. The shops and restaurants at Cranberry Mews are a short walk away, as is the Living Stone Resort Golf Course Clubhouse. Enjoy walking and biking the local trails to town or the waterfront. Contact for more details and your showing. (id:52042)
Royal LePage Rcr Realty
162 Settlers Way Unit# 3
The Blue Mountains, Ontario
Welcome to 162 Settlers Way, Unit 3, Heritage Corners, Blue Mountain. This 3 bedroom, 4 bathroom condo townhome backs to the walking trail and has many updates. Open concept main level, with updated kitchen, wood burning fireplace, and sliding doors leading to the back patio area with storage locker. There is a bedroom and half bath on the main level. Upstairs has two bedrooms and two bathrooms including the primary bedroom with walk in closet, updated ensuite bath, and deck with storage locker. Finished lower level has a large recreation room, bathroom, partially finished laundry room and storage. Updates over the past 5 years include kitchen, furnace, AC, windows, patio doors, primary ensuite, upstairs carpet, main level flooring. Heritage Corners features two tennis courts, an outdoor pool, and a recreation centre (change rooms, ping pong, pool table, sauna, recreation room). This is an amazing location within walking distance to the amenities of Blue Mountain resort, Toronto Ski Club, walking trails, and nearby Tyrolean park. Contact for more details and your showing. (id:52042)
Royal LePage Rcr Realty


