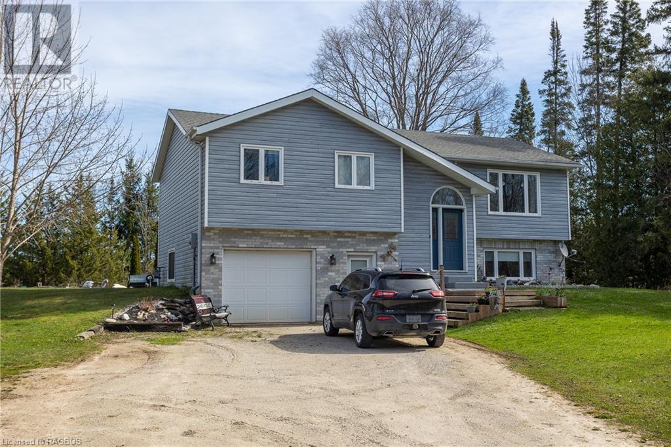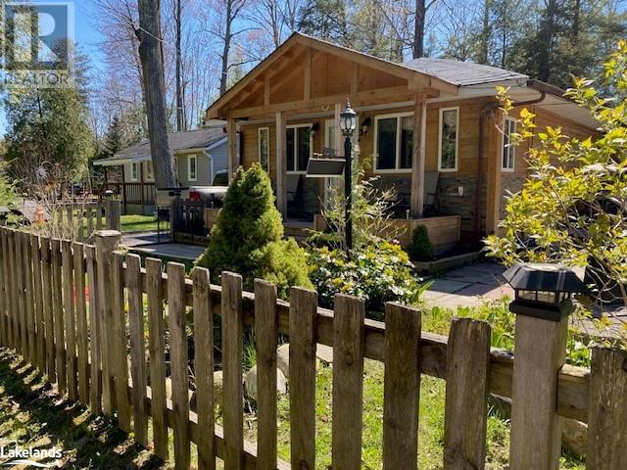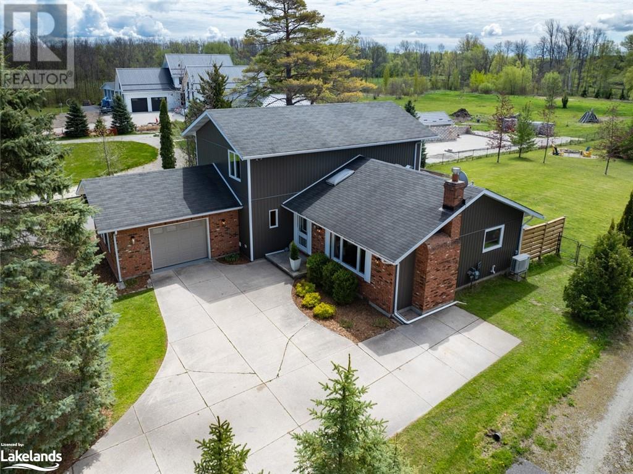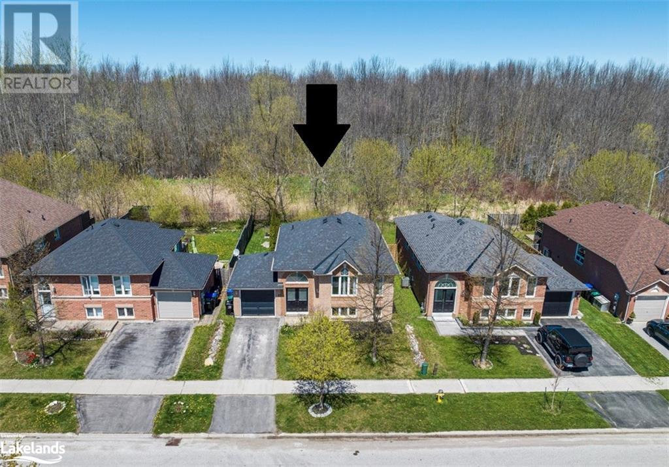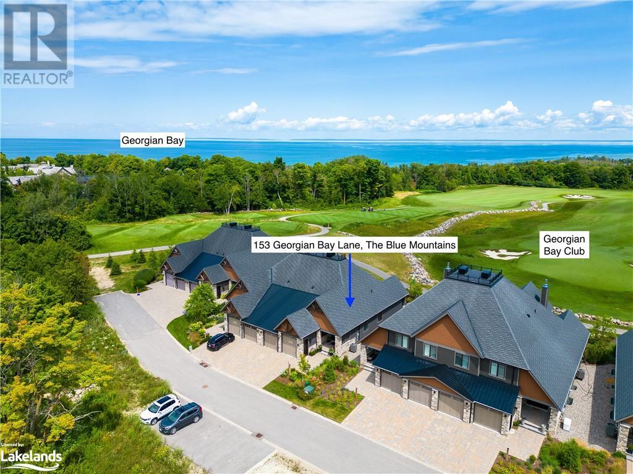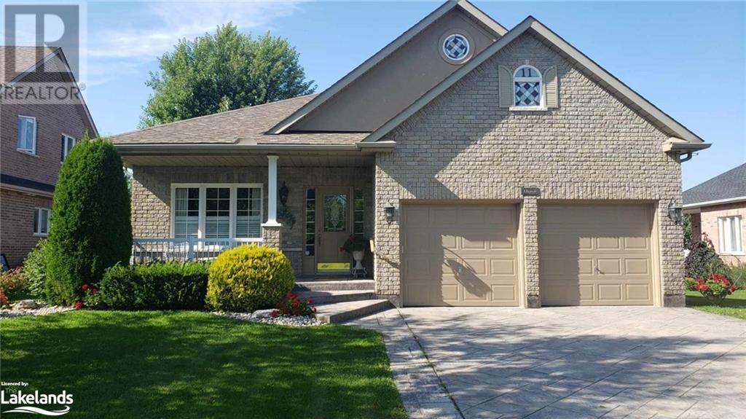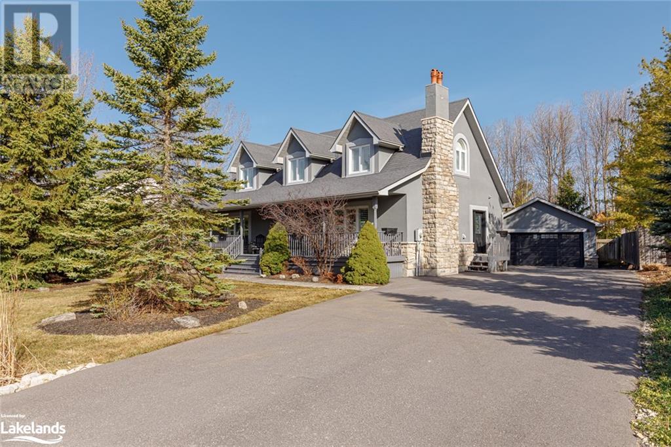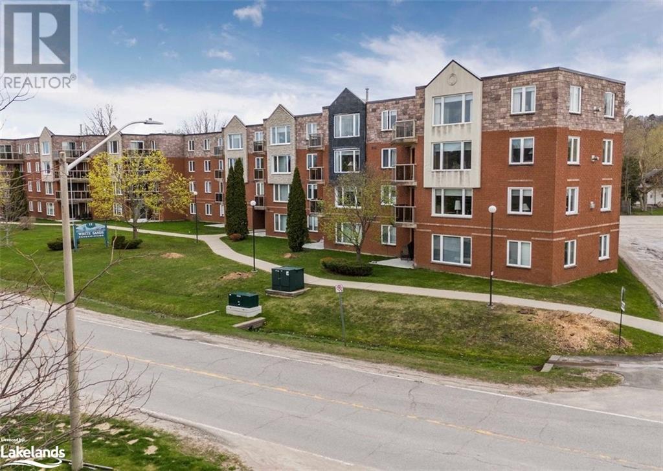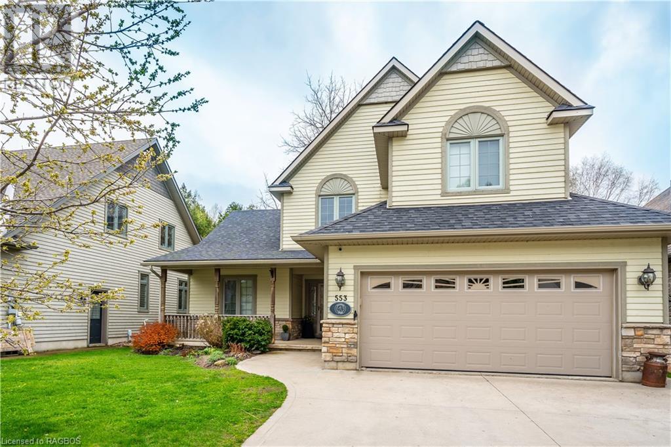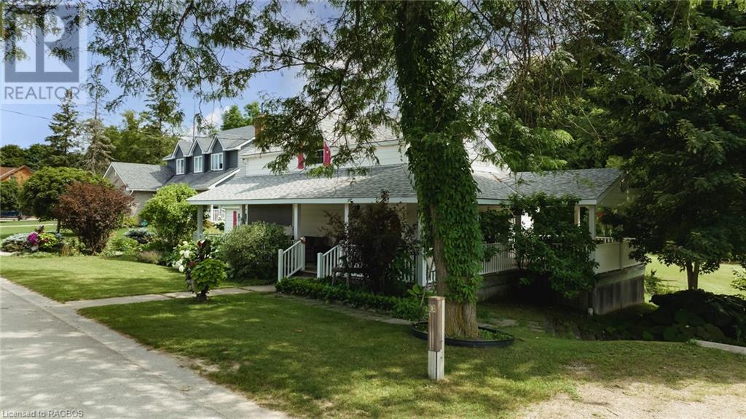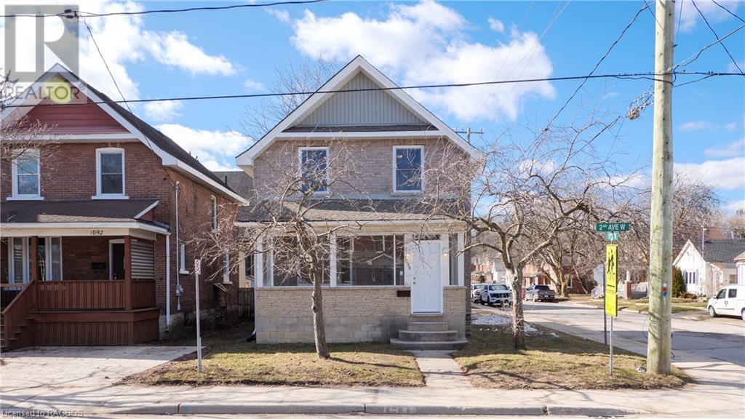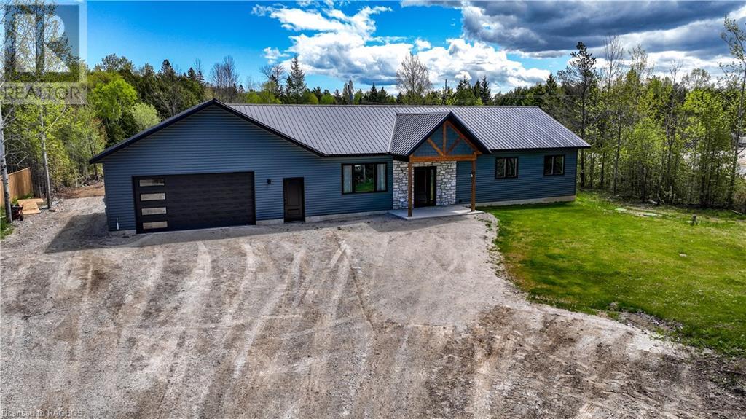758441 Girl Guide Road
Georgian Bluffs, Ontario
Located on the desirable Girl Guide Road this lovely raised bungalow offers 3 bedrooms on the main level with a full bathroom, a dining room, and a large living room and a walk out to the deck for BBQs and entertaining. The walkout basement has a kitchenette living area and a full bathroom. The property is located on 2 acres of farm surrounded land. Large attached garage, a quiet place to live, and minutes from Owen Sound makes this the ideal location. Trails for walking, snowmobiling, or ATVs are a short walk from the house. (id:52042)
RE/MAX Grey Bruce Realty Inc Brokerage (Os)
20 Domar Road W
Tiny, Ontario
LOCATION LOCATION! The best destination to live your dream! This 4 season Cottage/Home has great open concept, 4 brms, 1-3pc bath- main floor laundry is in the heart of Balm Beach. This cottage/home can sleep 8 comfortably. Upper level TV room, lower-level games room with walk out. Plenty of room to entertain inside & out. Front covered verandah overlooking Perennials and side patio area. Backyard for all your campfires? Bunkie/Workshop. The choice will be yours! Forced air gas heat, mostly new windows, new roof. Only a 3-minute walk to the beautiful sparkly shores of Balm Beach with gorgeous westerly sunsets, access to pickle ball courts (currently under conversion from tennis courts) playgrounds, restaurants and a variety store. All overlooking Georgian Bay. Under 15 minutes to Midland for shopping along with access to Wasaga and Collingwood for shopping and winter skiing. Don’t miss this outstanding opportunity & quality that living in Tiny offers – Escape to your own a Paradise and live the life you deserve! (id:52042)
RE/MAX Georgian Bay Realty Ltd.
17 Silver Creek Drive
Collingwood, Ontario
Step into this 4 bedroom, 3 bathroom home located in a very desirable neighbourhood with many features, upgrades and unparalleled comforts. The foyer leads into the open-concept kitchen and dining areas with vaulted ceilings and ample space. The spacious kitchen is flooded with natural light, has SS appliances and plenty of counter space. The dining room features a beautiful stone wall with a gas fireplace that creates the perfect atmosphere for entertaining. The large living room, also with gas fireplace has a sizeable picture window and a set of sliding doors that look out the the substantial backyard. Additionally, there is bedroom, full bathroom, pantry and laundry area on the main floor that could make for a great in-law suite or simply a space to host your guests. Upstairs, the Primary suite is bright and open with it's own ensuite and walk-in closet. Two more bedrooms and a bathroom with a soaker tub and linen closet round out the second level. The 9kw generator runs all necessities during power outage. Alarm system with sump and temp alarms plus pin pad door locks can ease your mind if you're away or plan to use this property part-time. Not only does this property have an attached 1 & 1/2 car garage, there is also a storage shed for all your outdoor equipment. Take a load off and enjoy the hot tub while watching nature flourish around you. Mature trees and fully fenced yard with ample parking space. Many upgrades, such as: New Furnace (2019), New siding, sliding doors, and most windows (2022).Yard Fenced (2021), Flagstone Patio, New Deck, Concrete Pad (2023), Interior Paint (2024) and many more. Please see Features and Upgrades sheet for additional information. This property is ideally located, 5 minutes to Blue Mountain Resort, Collingwood and very close to Alpine, Craigleith and The Peaks. (id:52042)
RE/MAX Four Seasons Doug Gillis & Associates Realty
37 Telfer Road
Collingwood, Ontario
Welcome to 37 Telfer Road! This charming 3 (2+1) bedroom, 2 bathroom split-level bungalow with open concept living is the perfect place to call home. The main level opens up into a large living and dining room that leads into the bright, airy kitchen featuring stainless steel appliances. The sliding door from the kitchen to the split-level deck makes outdoor entertaining easy in the spacious back yard. The primary bedroom, a guest room and 4-piece bathroom complete the main level. On the lower level you will find the recently completed family room, 3-piece bathroom and an another larger bedroom. Additionally, the laundry/utility room and good storage space. This property has been maintained and notable upgrades and improvements have been made such as: Asphalt Shingles replaced (2018), New, owned water heater (2022), Furnace motor replaced and Smart Thermostat installed (2022), Garage Door replaced (2017), Basement completed (2023), and the back yard is fully fenced. Bike downtown, walk the trail system, hop in the car and head to Blue Mountain resort in 10 minutes. This property is ideally located, close to amenities and local schools. (id:52042)
RE/MAX Four Seasons Doug Gillis & Associates Realty
153 Georgian Bay Lane
The Blue Mountains, Ontario
Welcome to luxury living at its finest in the prestigious Georgian Bay Club. This townhome is a masterpiece of contemporary design and craftsmanship, boasting impeccable attention to detail & high-end finishes throughout. New club facilities coming late 2024 will include an outdoor pool, 2 hot tubs, fitness centre, multi purpose exercise studios, 3 golf simulators, private treatment rooms, a bar and lounge area, sauna/steam rooms and day lockers, all overlooking the golf course and of course beautiful Georgian Bay. Step into the open-concept main floor, where the kitchen, dining, & living areas seamlessly blend together, creating an ideal space for both entertaining & relaxation. The living room is a true focal point, featuring soaring ceilings that emphasize the grandeur of the space, & a gas fireplace, with a walkout to the back patio overlooking the lush green fairways of the golf course. Embrace serene views from sunrise to sunset. The main floor primary suite is a sanctuary of comfort, complete with a stunning ensuite bathroom & a spacious walk-in closet. The main floor is completed with a powder room, an office (or an additional bedroom), finished mudroom/laundry room, and a double car garage, ensuring both practicality and style. The exterior of this townhome is a sight to behold, boasting beautifully landscaped gardens. The captivating vistas of the golf course serve as a backdrop, creating a serene and picturesque setting. As you descend to the expansive lower level, a generous recreation room offers endless potential for entertainment & leisure activities. 3 additional bedrooms (one currently used as a home gym) provide ample space. A 3-pc bathroom and a storage room complete the lower level. This prime location offers quick access to the Georgian Bay Club, the area's private ski clubs and Thornbury, with its array of award-winning cuisine, galleries, shops, and cafes. (id:52042)
Royal LePage Locations North (Thornbury)
11 Mair Mills Drive
Collingwood, Ontario
Located in the quiet neighbourhood of Mair Mills, this raised bungalow has a lot to offer and should be attractive to retirees, empty nesters and young families! The floor plan is ideal for someone looking for main floor living with up to 3 bedrooms on the main level, and yet there's plenty of room for a growing family or weekend guests. While the primary bedroom has a walk in closet and a 3 piece ensuite, there is another full, 4 piece bath on the main floor. The kitchen provides lots of space for multiple cooks, opening up to the dining area and family room. If you want a little more separation from your guests while preparing a meal, there's also a formal living room to entertain in. Outdoors you can see the hills at Blue Mountain from the covered front porch and you can BBQ during rainstorms, while enjoying the privacy of the back yard, on the covered back porch. The home is also situated just around the corner from the community playground and municipal tennis courts. This lovingly maintained home is on the market for the first time since being built and has a number of unique features such as heated flooring in the lower level bathroom, custom closet shelving, a large cold room and enormous storage space. Come take a look at this beautiful home and see how it fits your lifestyle! (id:52042)
Royal LePage Locations North (Collingwood Unit B) Brokerage
17 Trails End
Collingwood, Ontario
Welcome home to 17 Trails End in Collingwood. Just over 3,600 total square feet, this 3 bed (plus Den in basement), 3.5 bath custom family home features a number of recent upgrades throughout including: Exterior stucco was repainted in 2022; new furnace 2022; paved driveway 2022; new eavestrough 2021; garage door, insulation and pot lights 2022; new rear deck 2023. The main floor is highlighted by your spacious foyer, large dining room with wood burning fireplace and California Shutters, open concept livingroom/kitchen that features freshly sanded and stained ash floors, a beautiful feature wall, loads of natural light, granite counters, 5 burner gas cook-top and plenty of space to entertain. Your main floor primary bedroom features Maple flooring and your own ensuite. Don't forget your main floor laundry (newer washer/dryer), 2pc powder room and walk-out to your private backyard to enjoy your morning coffee, evening cocktail or enjoy time in the hot tub. Upstairs you'll find two large bedrooms with California Shutters and a 4pc bath, where the natural light continues to flow. Your full finished basement is highlighted with a wood burning fireplace in the freshly painted family room, a den which allows for a number of uses, a large space for a home gym and 3pc bath with your own Indoor Sauna! When you're enjoying your fully fenced backyard, you'll love to know an irrigation system is already in place, the lawns/gardens have been well cared for over the years and there is a gas line in place for your BBQ. The shingles on the house were re-done approximately 10 years ago and the shingles on garage redone approximately 3 years ago. As a bonus, all ducts have been recently cleaned. Take advantage of this great location being minutes from Blue Mountain, Private Ski Clubs, Trail System and downtown Collingwood. Contact your Realtor® today to schedule your showing. (id:52042)
Royal LePage Locations North (Collingwood Unit B) Brokerage
11 Beck Boulevard Unit# 303
Penetanguishene, Ontario
2 Bedroom, 2 Bathroom Condo, located at White Sands Condominiums overlooking Penetang Harbour. This pet friendly unit located in this non-smoking complex with elevator is situated on the third floor where you will find the BBQ patio and easy access to it, this condo also has its own locker storage, garage and a visitor parking spot. Unit 303 offers a combined living/dining room, spacious primary bedroom with ensuite and walk in closet, your own laundry facilities, balcony with view of the bay, forced air gas heat, air conditioned, with laminate and carpeted floors. Active seniors can walk the trail along the shoreline in the harbour, walk to the main dock, sit and watch the sunset, watch the boat traffic, or grab a burger less than a 10 minute walk away. Water and sewage are included in the monthly condo fee. Other utility costs are: Gas-$507.54/2023 and Hydro-$982.90/2023. Immediate possession is available. Shows well, do not miss out on this one! (id:52042)
Royal LePage In Touch Realty
553 Creekwood Drive
Southampton, Ontario
553 Creekwood is an absolutely stunning home, situated in a fantastic location backing onto a ravine, and only a 5 minute bike ride to our famous white sand beaches. Enjoy easy access to tennis courts, biking & hiking trails, and the shops of downtown Southampton. This well-maintained property, built in 2010, features 4 bedrooms (3 up, 1 down - partially finished, with the potential for another bedroom as well) & 3 baths. The exterior of the home showcases tremendous curb appeal with landscaped grounds, a lovely cherry tree, a covered front porch, and a fully fenced backyard. Additional highlights include a double car garage, concrete drive, & a back deck with recently added glass railing & privacy wall. The backyard oasis features a fire pit, garden beds, a storage shed & a very private setting backing onto an environmentally protected area. Inside, the home boasts a beautiful high vaulted pine ceiling in the Great Room, complemented by lots of windows for natural light. The stone Natural Gas fireplace with reclaimed mantel adds warmth & character. The main floor also features a powder room, an open concept kitchen/dining area perfect for entertaining, and laundry. Conveniently, the primary bedroom is also located on the main floor & features a coffered ceiling, gorgeous 3 pc en-suite, & a walk-in closet. Most of the main level has beautiful hickory hardwood flooring & the dining area offers a walk-out to the deck perfect for dining al fresco. The kitchen boasts a stone backsplash, stainless steel appliances, & a newer natural gas stove. Upstairs, you'll find 2 bedrooms & a 4 pc bathroom, a perfect layout for a family who values space & privacy. The basement is mostly unfinished with the exception of a bedroom that just needs flooring. You can create another bedroom, an office, or a large family area, plenty of options and it is roughed-in for another bathroom as well. This 4-season home offers an exceptional living experience in Southampton and won’t last long! (id:52042)
Royal LePage D C Johnston Realty Brokerage
57 Maria Street
Tara, Ontario
Every once in a while, a truly special property comes to market! Today is the day! This comfortable home situated by the Sauble River is looking for a new family to call it home! Having been lovingly restored, this charming home has been brought up to today's standards, including wiring, plumbing and insulation. The thoughtful design includes a main floor bedroom and convenient laundry facilities, making everyday living more accessible. One of the standout features of this lovely home is its wrap-around deck that offers picturesque views of the Sauble River. This outdoor space is perfect for relaxation, and enjoying the beauty of nature. Whether you're watching the gentle flow of the river, enjoying the soothing sounds of water, or simply taking in the peaceful ambiance, the deck provides a cozy and inviting spot. With the combination of its historical charm, modern upgrades, and stunning river views, this home offers a wonderful opportunity for you to enjoy a tranquil and idyllic lifestyle in the heart of Tara. Contact your REALTOR® today! (id:52042)
RE/MAX Grey Bruce Realty Inc Brokerage (Chesley)
RE/MAX Grey Bruce Realty Inc Brokerage (Os)
1098 2nd Avenue W
Owen Sound, Ontario
Essentially a brand new home....electrical wiring, plumbing, furnace & duct work, insulation, windows & doors, flooring, bathrooms and kitchen have been replaced. This 3 bedroom 2 bath home has been professionally renovated top to bottom. Original exterior brick was removed and replaced. Located on a corner lot close to downtown and Kelso Beach. Parking for 4 vehicles. (id:52042)
Sutton-Sound Realty Inc. Brokerage (Owen Sound)
3 Pierce St N
Oliphant, Ontario
Welcome to your perfect retreat just a short walk from the picturesque shores of Lake Huron, boasting pristine beaches and a sprawling marina. Here, you can indulge in the lakeside lifestyle, whether it's enjoying leisurely swims, exciting boating adventures, or simply basking in breathtaking sunsets. This newly constructed home offers modern comfort and style in a serene setting. Features include in-floor heating, durable steel roof, heated garage, and a covered back porch overlooking a spacious yard with a pool. Inside, the kitchen boasts stainless steel appliances and quartz countertops, while the master suite includes two large closets and a luxurious walk-in shower. With 3 bedrooms and 2 bathrooms, there's plenty of space for your family or guests. Conveniently situated near Wiarton and Sauble Beach, you'll have easy access to amenities such as schools, hospitals, shops, and restaurants. Outdoor enthusiasts will love the proximity to ATV and snowmobile trails. Embrace the opportunity to call this beautiful home your own and seize the chance to create lasting memories in a space that radiates warmth and elegance. Don't let this rare opportunity slip away – make it yours before it's too late! (id:52042)
Keller Williams Realty Centres


