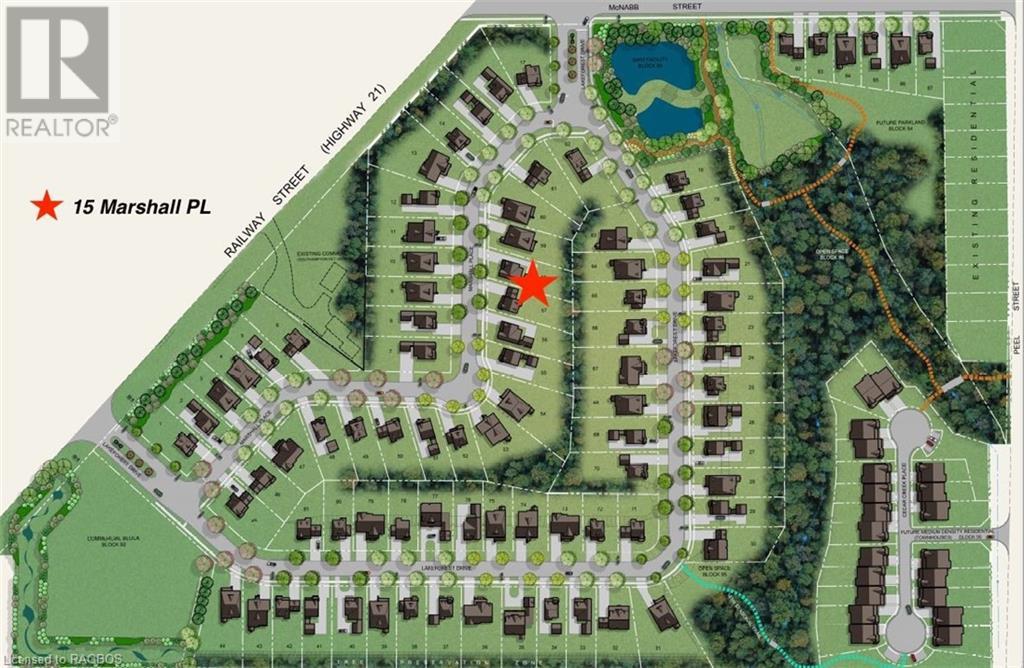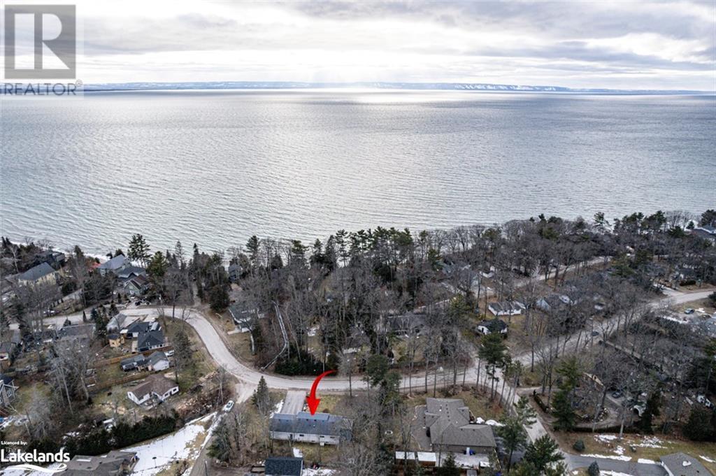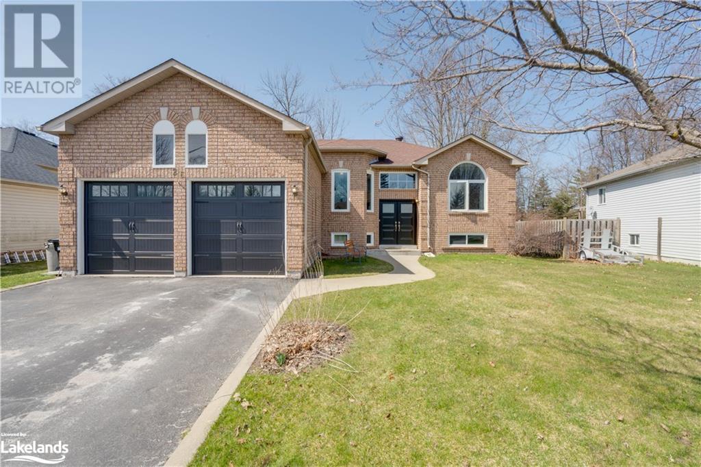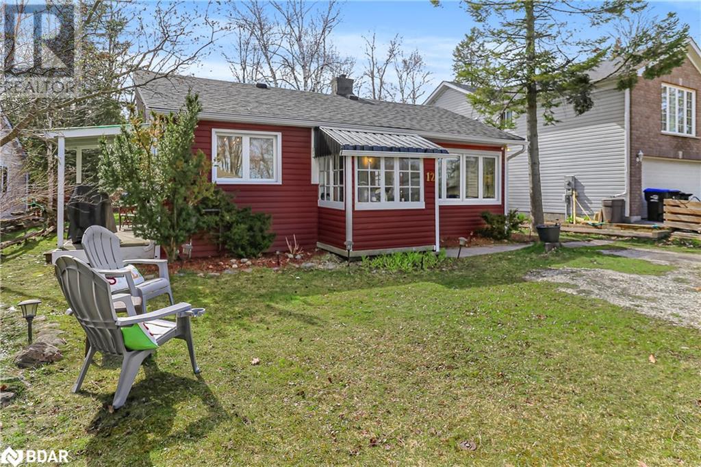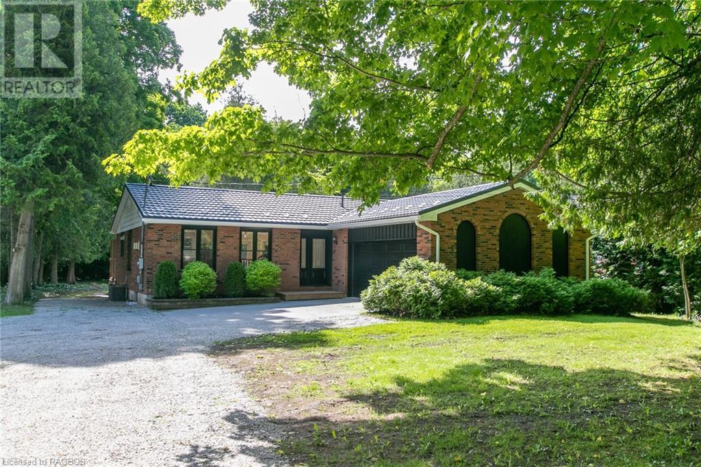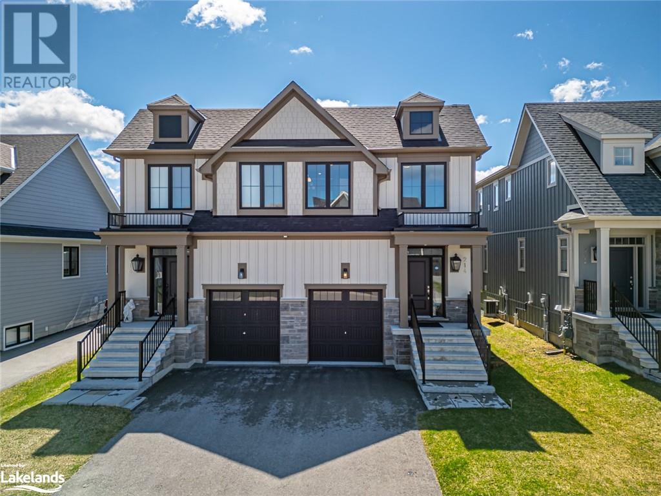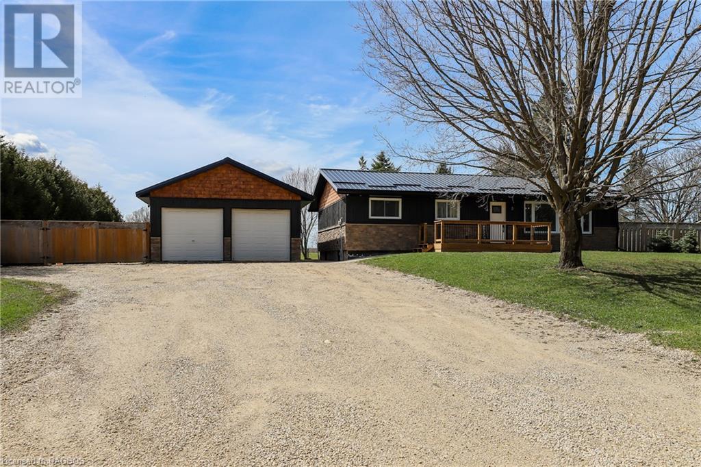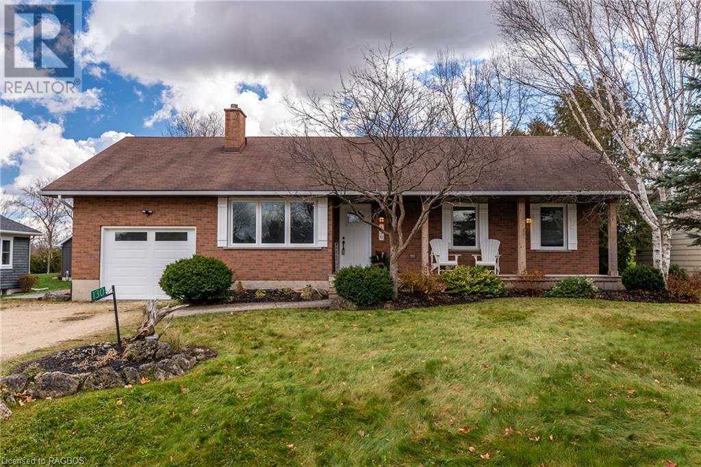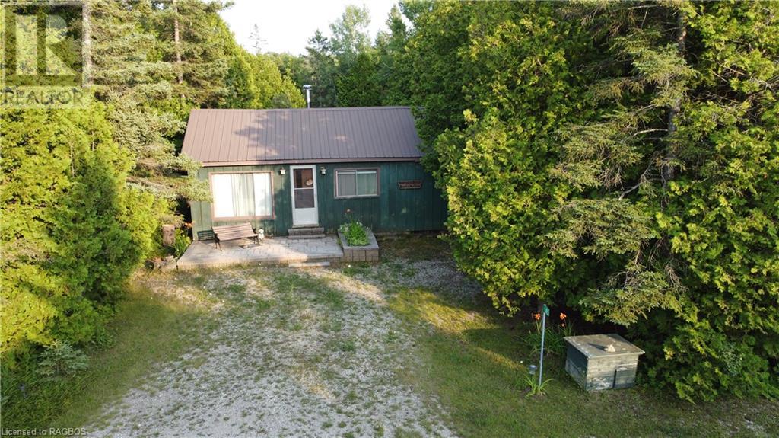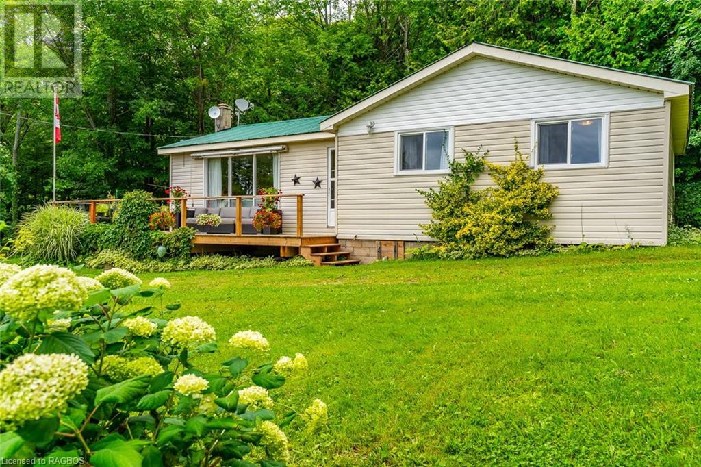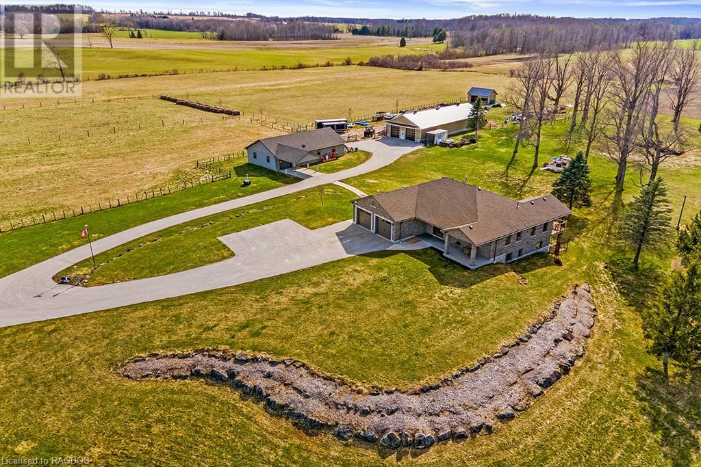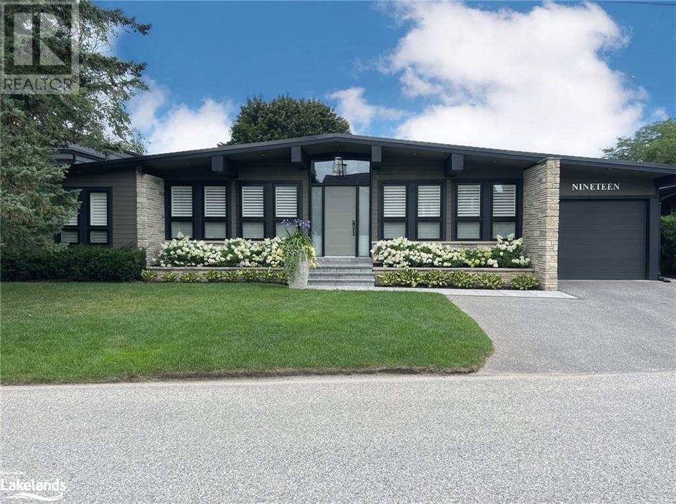15 Marshall Place
Southampton, Ontario
Bring your own builder or work with the developer's custom home builder Alair Homes. Attractively priced for quick sale. Beautiful large lot with mature trees at the rear. Architectural controls and design ensures the integrity of this development. Become part of Southampton's newest development called Southampton Landing; comprised of well crafted custom homes in a neighbourhood with open spaces, protected land and trails. Architectural Control & Design Guidelines enhance the desirability of the Southampton Landing subdivision. Southampton is a distinctive and desirable community with all the amenities you would expect in a larger center. Located along the shores of Lake Huron, promoting an active lifestyle with trail systems for walking or biking, beaches, a marina, tennis club, and great fishing spots. You will also find shops, eateries, an art centre, museum, and the fabric also includes a vibrant business sector, a hospital and schools. Make Southampton Landing your next move! Builder must be TARION registrant. (id:52042)
RE/MAX Land Exchange Ltd Brokerage (Pe)
1919 Tiny Beaches Road S
Tiny, Ontario
Welcome to your dream home by the serene shores of Georgian Bay! This stunning custom-built beauty is a rare find, boasting a total of 2,395 sq. ft. of exquisite living space. Step inside to discover a meticulously designed sanctuary featuring 2 spacious bedrooms and a luxurious semi-ensuite complete with a jet bath, dual sinks, offering a tranquil escape after a long day. This home is adorned with premium features, including beech hardwood floors throughout, solid pine kitchen cupboards, elegant ceramics, and recessed lighting, creating an ambiance of sophistication and warmth. The built-in pine wardrobes provide ample storage, while the 594sq/ft 2-car garage offers convenience and security for your vehicles. Expansive 263sq/ft of covered decks with natural gas BBQ hookup, invite you to relax and unwind amidst the beauty of nature, while the mature treed yard provides shade and privacy for your outdoor enjoyment. Never worry about power outages with the full natural gas Generac generator, ensuring peace of mind year-round. Plus, recent upgrades including a new roof in 2019, furnace in 2022, and air conditioning in 2022, offer modern comfort and efficiency. Don't miss your chance to own this exceptional property, prime location near the breathtaking shores of Georgian Bay. Schedule your viewing today and make this your forever home! (id:52042)
RE/MAX By The Bay Brokerage
26 Silver Birch Avenue
Wasaga Beach, Ontario
*Open House Sunday the 21st from 12-2* Welcome Home to 26 Silver Birch! Detached home with great in-law potential! This is the perfect home for families or people looking to downsize. This detached home features 5 bedrooms and 3 bathrooms with great in-law capability. When you enter the home you walk up the stairs to a beautifully renovated kitchen with large island, quartz countertops, stainless steel appliances and plenty of cupboard space. Spacious main floor living with open concept living room / dining room perfect for entertaining. The main floor has laminate flooring, pot lights and elegant light fixtures through out. Walk down the hallway to the large primary bedroom with walk in closet and 3 piece ensuite. This home is complete with a finished basement that has high ceilings, two bedrooms, family room, second kitchen for in-law capability and plenty of storage. Find delight in the private backyard with mature trees, deck and gas BBQ hookup to enjoy during the summer months. The yard has an in-ground sprinkler system in the front and along the sides. Situated in a family friendly neighbourhood conveniently located close to amenities, parks and schools. 20 minutes to Collingwood & 30 minutes to Barrie. AC (2 YEARS OLD), FURNACE (5 YEARS OLD), WINDOWS (3 YEARS OLD), ROOF (7 YEARS OLD) (id:52042)
RE/MAX By The Bay Brokerage (Unit B)
12 47th Street S
Wasaga Beach, Ontario
LOCATION .. LOCATION .. This wonderful Nostalgic 2+ BDRM Home/Cottage comes with a bonus BUNKIE/Workshop. Generous 50FT x 142FT LOT, Short Walk to BEACHES & Around the corner to Mosley & 45th St Shopping hub. SPOTLESS INTERIOR w/Open living/dining area w/cozy FIELDSTONE FIREPLACE (gas insert), Kitchen w/Ceramic Backsplash, Gas Stove, Fridge - Access the side deck from kitchen for convenient rain or shine BBQ'ing - TOWN WATER & SEWER - UPDATED items include extra insulation, newer shingles, windows, CENTRAL GAS HEATING & AIR CONDITIONING - Perfect first time homebuyers / Retires or Enjoy it as your weekend retreat - GREAT NEIGHBOURS .. they will be missed. (id:52042)
Right At Home Realty Brokerage
318743 Grey Road 1
Georgian Bluffs, Ontario
LOCATION LOCATION LOCATION! Located between Legacy Ridge Golf course & Cobble Beach Golf Links, close to Georgian Bluffs public boat launch. This three bedroom two bath 2880 total sq. ft. bungalow with main floor laundry has been completely renovated by an experienced contractor. New maple hardwood floors, kitchen with stainless steel appliances, walk in pantry, main floor laundry, main floor bathroom has ceramic tile flooring all new fixtures. Two large bedrooms with double closets, main ensuite has large walk in shower, ceramic floors and double sink, all new fixtures. Lower level was re insulated & framed new drywall, has vinyl plank flooring in family room & lower level bedroom. This property offers a very private 80x250 ft landscaped treed lot, and a nice 23x8 ft. entertainment size private deck off the kitchen. Municipal water is truly a plus. Furnace and AC is approx. 6 years old, water heater is owned, septic pumped May 2022. Needing more bedrooms there is a lot of space in the lower level to accommodate another bedroom. (id:52042)
Sutton-Sound Realty Inc. Brokerage (Owen Sound)
214 Courtland Street
The Blue Mountains, Ontario
Experience mountain living at Windfall, where this exquisite 3-bedroom, 3-bathroom semi-detached home awaits. Positioned on a premium lot backing onto scenic trails with breathtaking mountain views, this residence offers a harmonious blend of tranquility and adventure. Step inside to find a meticulously designed interior with elegant finishes and modern upgrades throughout. The open-concept main floor sets the stage for entertaining, featuring a gourmet kitchen with quartz countertops, sleek cabinetry, and stainless steel appliances. Unwind in the inviting living room, enhanced by a cozy fireplace and expansive windows framing the serene backyard views. Ascend to the second level to indulge in the luxurious primary suite, boasting a spacious walk-in closet and a spa-like ensuite bathroom with double sinks, a glass-enclosed shower, and a lavish soaker tub. Two additional generously sized bedrooms, complemented by a second walk-in closet for added storage, a convenient laundry room, and a pristine full bathroom, complete the upper level. The unfinished basement offers endless potential for customization, with a rough-in bath already in place. Residents of Windfall enjoy exclusive access to 'The Shed,' an amenity-rich clubhouse with year round heated pool, hot tub, fitness center, sauna, and more. With direct access to hiking and biking trails at your doorstep, as well as proximity to skiing and the vibrant attractions of Blue Mountain Village along with excellent shopping, dining, and entertainment options just minutes away, this home offers the ultimate blend of luxury, convenience, and outdoor recreation. Don't miss this opportunity to live the mountain lifestyle. Schedule your personal tour today and make Windfall your new home. (id:52042)
Century 21 Millennium Inc.
614506 Hamilton Lane
West Grey, Ontario
This turn key home offers a private setting on a paved road in a prime location. With major curb appeal, it has undergone extensive renovations and upgrades by licensed contractors. The main floor features an open concept living area, kitchen with new granite countertops and matching backsplash, and a dining area that leads to a large brand new back deck overlooking quiet pasture land. The main floor also has three bedrooms and a four-piece bathroom. Downstairs holds two additional bedrooms, a huge rec room, along with a spacious 4 piece bathroom with a large jacuzzi tub, walk-in shower, new quartz countertop with double sink, and beautiful modern tile flooring. The 22x42 detached shop has two garage doors at the front and another sizable garage door on the back side, perfect for storing your toys. The home's exterior transitions beautifully from stone at the bottom, through board and batten, to cedar shake at the top. Located under 15 minutes from Beaver Valley Ski Club, under 5 minutes from Markdale, and walking distance from the Klondike Trail, which offers maintained ATV trails, snowmobile trails, and designated cross-country ski trails. Renovations in the last three years: Furnace, duct work, central air conditioning, steel roof, soffit/fascia, eavestrough, windows/doors, siding, damp proofing entire foundation, propane heater in shop, both decks, 10X12 shed, majority of electrical, bathrooms, fence, flooring, trim, appliances, spray foam insulation in basement and shop, interior doors, attic insulation R-60, 1 inch foam board on entire house, septic tank risers, heated washer, heated bathroom floor. (id:52042)
Century 21 In-Studio Realty Inc.
130 John Street
Feversham, Ontario
Welcome to 130 John Street! This charming 3-bedroom, 1.5-bathroom bungalow in the small village of Feversham has the touch of true craftsmanship. With its desirable location and numerous features, this property offers a wonderful opportunity for comfortable living. As you step inside, you'll immediately notice the attention to detail that comes with the newly renovated interiors. The kitchen features beautiful quartz countertops with soft-close cabinets, providing ample space for meal preparation and easy access to the barbeque on the new deck in the backyard. This home also includes a newly finished basement with a beautiful built in entertainment wall, an attached garage, and a spacious backyard with a bonus storage shed. This property offers a peaceful and tight-knit community feel located between an arena and a baseball diamond with a park - while still being within 25 min of Collingwood and the Blue Mountains. Recent renovations include Decks 2020, kitchen/windows/floors 2021, A/C 2022, and Basement in 2023. Don't miss out on the opportunity to make this house your home and enjoy the peace of mind and comfortability of having all these new features. (id:52042)
Century 21 In-Studio Realty Inc.
45 Baywatch Drive
Northern Bruce Peninsula, Ontario
It's the Cottage! Yes, the cottage! This rustic and charming two bedroom, four piece bath cottage located in the hamlet of Pike Bay. It has been the family cottage for decades and now you can have the opportunity to make future family memories! Property is nice and private, located on a year round quiet No Exit road. Cottage has an open concept living/dining, separate galley style kitchen with walkout, two bedrooms, updated four piece bathroom and a good size sitting room with a walkout to deck. Roof is metal, the electrical panel is 100 amp with an upgraded service. Wood stove in living area (not W.E.T.T. certified). Storage shed in the rear to house some of the toys. Taxes:$1169.25. The property comes completely furnished with the exception of a few items and can be yours! Seller also had deeded water access registered on title. Cottage is insulated as much as the Seller only uses it for three seasons. (id:52042)
RE/MAX Grey Bruce Realty Inc Brokerage (Lh)
126 Old Mill Road
Georgian Bluffs, Ontario
WATERFRONT BUNGALOW sits perched overlooking Georgian Bay with access directly across the road. This 3 bedroom, 1 bathroom bungalow is nestled on an acre of property. Experience the newly renovated kitchen and flooring, seamlessly designed to elevate your culinary journey. Start your mornings with a cup of coffee on the freshly constructed deck, embracing the serenity of the outdoors. In the living room enjoy the views with the oversized window all year round. The propane fireplace in the living room will keep you cozy warm. Outside enjoy your morning coffee on the spacious wrap around deck listening to the sounds of the creek and nature just off to the side of the property. Plenty of space for entertaining, playing in the landscaped perennial gardens outside or enjoying the fire-pit area. When you are ready to play on the water, launch your boat or water toys into Georgian Bay directly across the road. The oversized workshop provides plenty of space for those water toys or gardening tools. Located on a year-round municipal road; it is close to town for amenities. Contact a REALTOR® today to book a viewing to see this waterfront home for yourself! (id:52042)
Exp Realty
217890 Concession Road 3
Georgian Bluffs, Ontario
Nestled on the outskirts of Owen Sound, this stone-sided bungalow offers a tranquil retreat on a sprawling 51.2-acre property. Boasting 2+2 bedrooms & 3 baths this home exudes comfort & functionality. Step inside to discover a spacious living rm with vaulted ceiling, seamlessly connected to the kitchen with island & ample cabinetry. The adjacent dining rm provides the perfect space for hosting gatherings. A double car attached garage, provides access into a mudrm + a walk-in closet. Additionally, a main floor laundry room doubles as a pantry. This bungalow offers 2 main floor bedrms. Adjacent to the 2nd bedrm is a full bath. The primary bedroom boasts a spacious ensuite. Additionally, the primary bath features a walkout to the rear deck. The finished walkout lower level is designed for versatility, ideal for an in-law suite with 2 bedrms, a full bath, kitchenette, dining area, & a large living room. Storage abounds in this home, plus a large cold cellar and a walk-up to the garage, offering direct access out the side door for easy separate living arrangements. Outdoor enthusiasts will delight in the array of outbuildings, including a heated workshop measuring 30'x60' with in-floor heat and water, perfect for woodworking or pursuing various trades & hobbies. Additionally, a barn/storage building measuring 86'x36' with a cement floor & hydro, complete with a large overhang at the back and side, provides ample space for storage or additional workspace. A run-in 16'x28' offers a shelter for horses or cattle. Situated on a paved road & minutes away from Owen Sound and Harrison Park, this property offers the perfect blend of serenity & convenience. With frontage on two roads, the land comprises 30 acres of workable terrain, including 22 acres systematically tile drained, 5 acres of fenced pasture & 10 acres designated for hay cultivation. Experience the beauty of this wonderful property, where peaceful country living meets modern comfort in an unbeatable location. (id:52042)
RE/MAX Summit Group Realty Brokerage
19 Golfview Drive
Collingwood, Ontario
Step into luxury with this meticulously crafted Ranch Bungalow boasting 3,088 sq.ft. of finished living space with the finest custom finishes that spared no expense. The heart of this residence is a chef's dream – an open-concept kitchen featuring a stunning quartz island, stainless-steel appliances, and a built-in office area. Revel in the warmth of new engineered hardwood walnut flooring that flows seamlessly throughout. With four bedrooms and three baths, this home offers the perfect blend of comfort and sophistication. California shutters adorn the windows, casting a soft glow over upscale, neutral-toned interiors. The formal dining room, designed for grand gatherings, accommodates seating for 12 and opens onto a sprawling deck with a pergola, overlooking a meticulously manicured backyard. The main level is a haven of tranquility, housing two bedrooms, including a primary suite with a luxurious ensuite, complemented by an additional four-piece bathroom. Descend to the lower level to discover two more bedrooms, a chic three-piece bathroom, and a generously sized rec room, providing the ideal space for relaxation and entertainment. Abundant storage ensures a clutter-free living experience, and an oversized laundry room with built-in cupboards is a desirable feature for many. Embrace outdoor living in the fully fenced backyard, offering privacy and serenity. The convenience of an attached single-car enclosed carport, in-ground sprinkler system, adds to the allure of this remarkable property. Parents will delight in the proximity to both elementary and high schools, allowing children to walk safely to and from school. Additionally, the allure of downtown Collingwood's boutique shops, theaters, trendy bars, grocery stores, LCBO and walking trails is just a short drive or bike ride away, promising a lifestyle of convenience and sophistication. Don't miss the opportunity to make this dream home yours. (id:52042)
Chestnut Park Real Estate Limited (Collingwood) Brokerage


