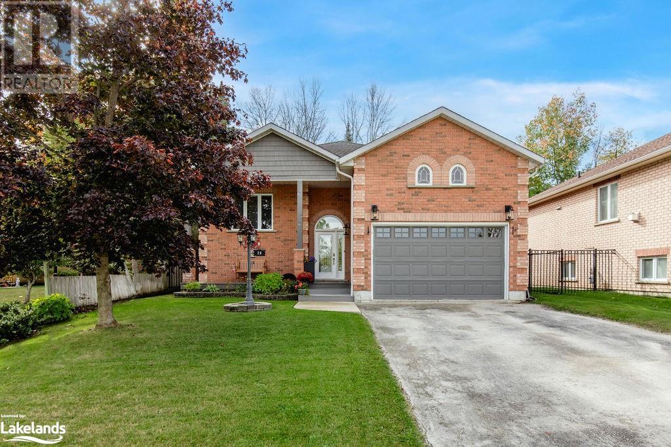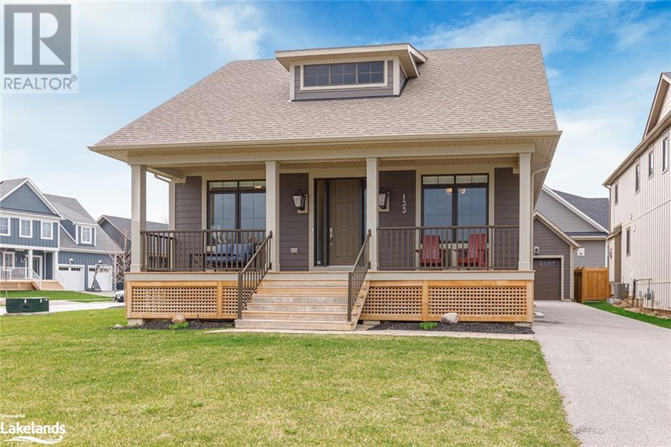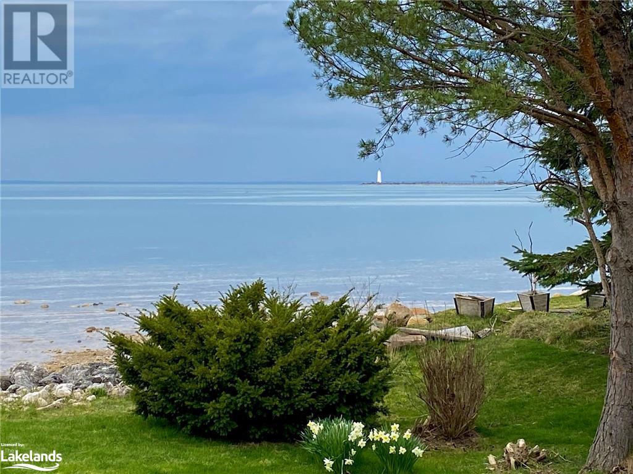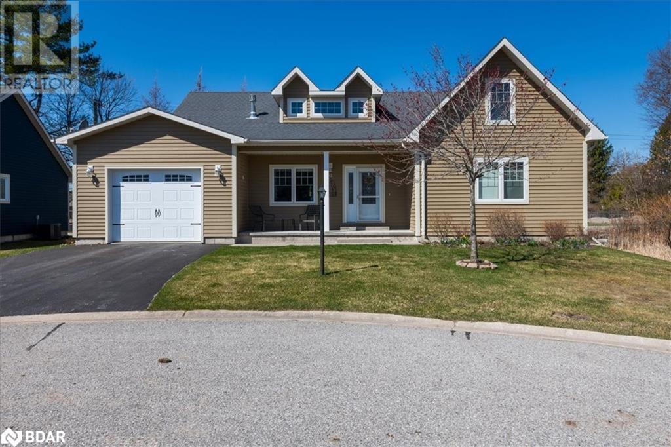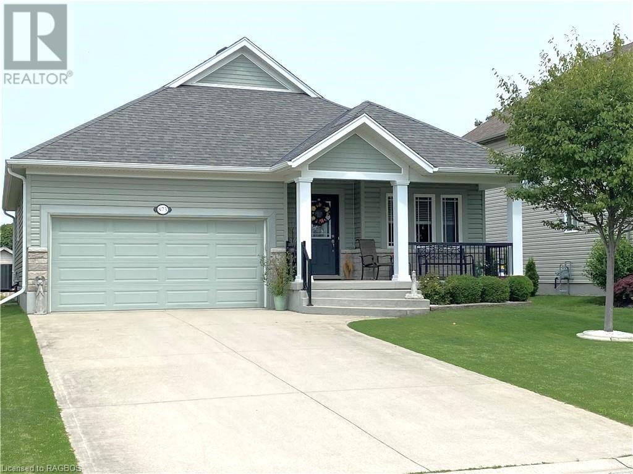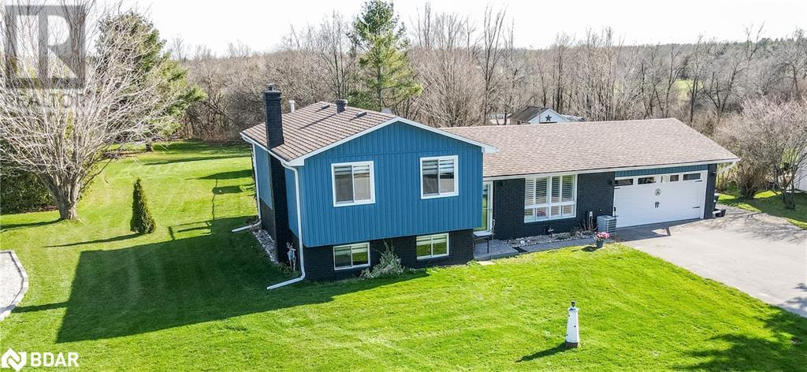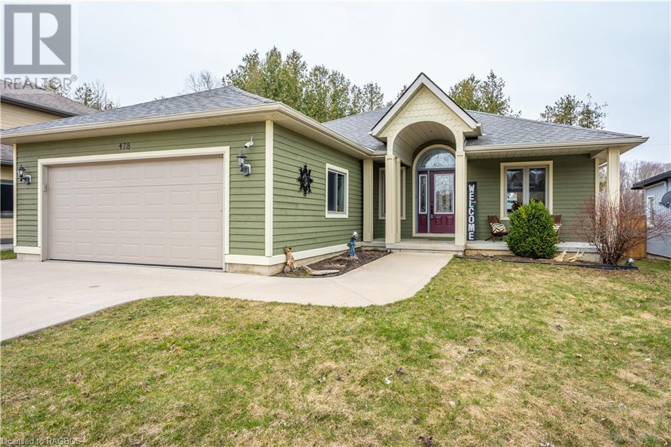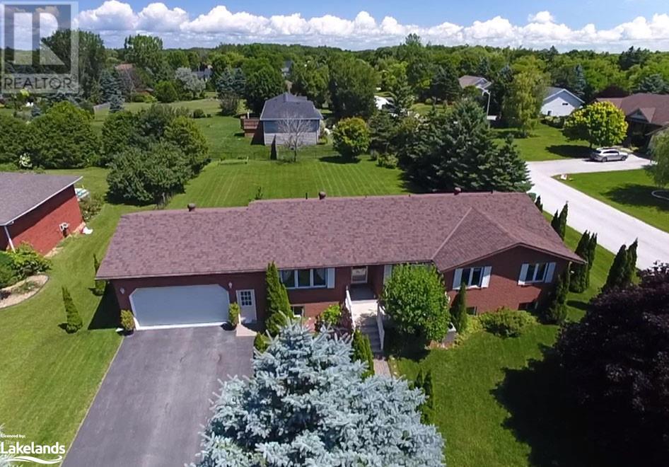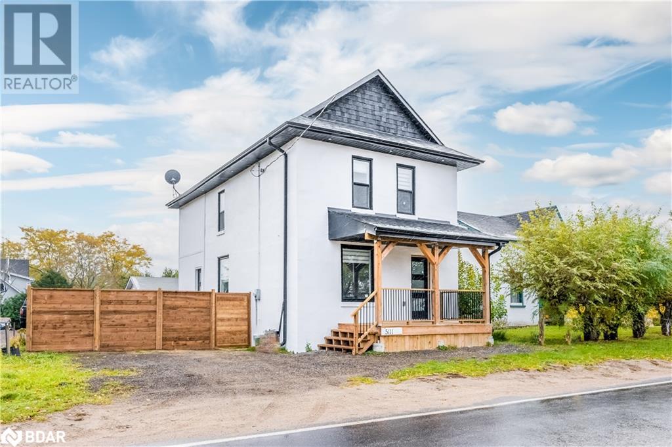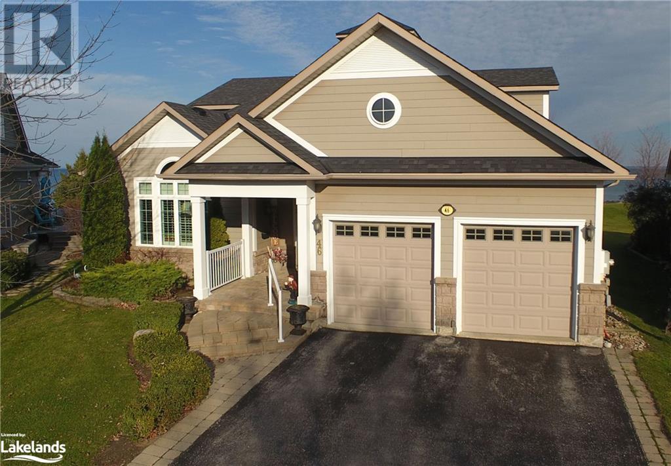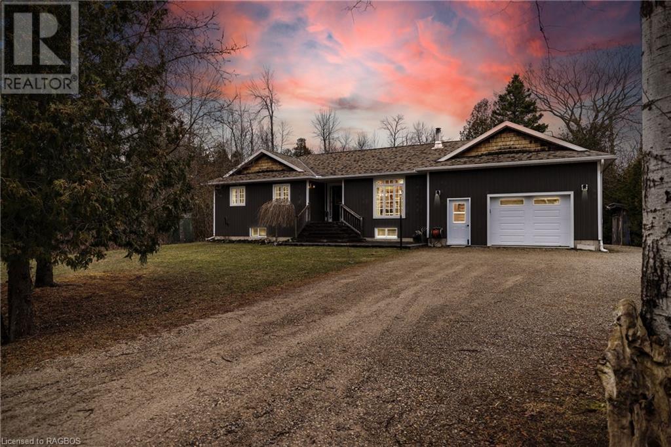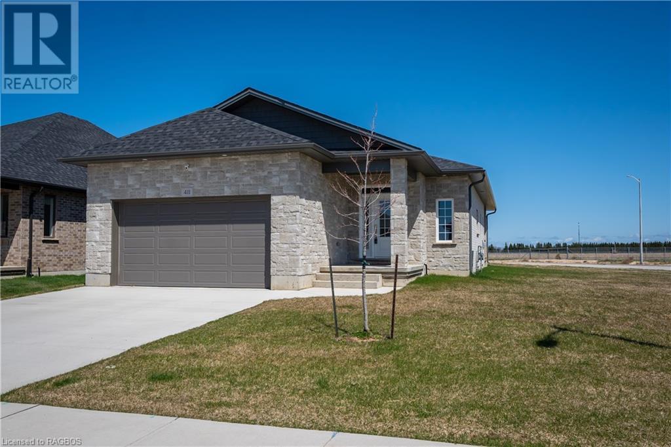28 Azores Place
Wasaga Beach, Ontario
Welcome to your dream home! Nestled on a serene cul-de-sac with no traffic, this all-brick beauty offers over 3200 sqft of living space. With 4 bedrooms plus an office, there's plenty of room for your family to grow and thrive. Picture yourself unwinding in the large primary bedroom, complete with a 4-piece ensuite featuring a walk-in shower and oversized whirlpool tub for ultimate relaxation. With two additional bathrooms, including one equipped with a steam shower, your family will have everything they need. Entertain guests in the spacious living room warmed by a cozy gas fireplace, or gather around the oversized kitchen with its eat-in nook and large breakfast bar. Adorned with all-new stainless steel appliances, under counter lighting and Travertine backsplash, this kitchen allows plenty of room to cook up a storm. Step out onto the new back deck complete with gazebo, then descend to your private hot tub oasis where you can relax all year long. Hardwood and ceramic tile flooring graces the entire main floor, adding elegance and durability. Downstairs, discover a fully finished lower level boasting 8.5 ft ceilings, an additional gas fireplace, and a large laundry room. Convenience is key, with laundry hook-ups on both floors. Storage is plentiful throughout the home, including in the 1.5 car garage with inside entry. Outside, enjoy the privacy of a fully fenced yard and the ease of inground sprinklers. Additional features include a water softener, reverse osmosis system, and AC, ensuring comfort and convenience year-round. Welcome home! (id:52042)
Royal LePage Locations North (Collingwood Unit B) Brokerage
133 Red Pine Street
The Blue Mountains, Ontario
Escape to luxury living in the heart of the Blue Mountains. This stunning 5-bedroom, 4-bathroom home sits on a prestigious corner lot in the Windfall community, offering an abundance of natural light and tranquility. Imagine waking up to the crisp mountain air and stepping outside your door onto serene walking trails. Inside, vaulted ceilings and two fireplaces create a warm and inviting atmosphere. The open-concept kitchen, featuring granite countertops and a gas stove, is perfect for entertaining. Unwind in the luxurious basement bathroom with heated floors and a glass shower. This expansive home offers space for everyone. The finished basement boasts a recreation room, wet bar, and a cozy bedroom with a private bathroom. Upstairs, a spacious loft includes an additional bedroom, bathroom, and sitting area. Oversized windows bathe the entire home in natural light, while the covered front porch provides a peaceful spot to enjoy the outdoors. Beyond the charm of the house itself, the Windfall community offers a modern clubhouse with hot pools, sauna, gym and a party room, perfect for gatherings. And just a short walk down the trail, you'll find the vibrant Blue Mountain Village with its shops, restaurants, and hiking trails. This is your chance to live the Blue Mountain lifestyle – don't miss out! (id:52042)
Century 21 Millennium Inc.
49 Madeline Drive
Collingwood, Ontario
Privately located on a dead end road, this waterfront home and property offers so much. Enjoy panoramic views of Georgian Bay and the iconic Nottawasaga Lighthouse from both inside and outside this house. Built in 1985, this two storey 5 bedroom/3.5 bathroom house has been lovingly cared for by one family over the years. A recent renovation created the open concept living and dining areas. A gas fireplace in the livingroom separates the two waterfront windows. Hardwood floors add to the ambience of the room and the view! The kitchen is centrally located, close to both the dining area and to the family room which overlooks the lawn and natural area at the back. In winter, the ski lights at Blue Mountain make this room even more special. A s mall office/den is situated mid-floor between the main and upper floors. Four bedrooms and two full bathrooms comprise the second floor, with two rooms having a balcony overlooking the bay. The recreation room is located in the basement, along with another full bathroom, bedroom and a workshop. This is a wonderful family home with lots to do for everyone. The bay at Madeline is ideal for swimming, fishing, paddle boarding, kayaking and a host of other activities. This property has a sand beach area just beyond the spacious deck at the waterfront. Madeline Drive is located within minutes of Blue Mountain and the private ski resorts in the area. The Georgian Trail is a short bike ride away and the immediate area around this residence is great for a quiet stroll or bike ride. Collingwood and Thornbury are close by. This is a great place to call home, to enjoy all that nature has to offer and to create lasting memories. (id:52042)
Engel & Volkers Toronto Central
42 Grew Crescent
Penetanguishene, Ontario
The Village at Bay Moorings, retirement living at it's finest. Fabulous bungaloft adjacent to pond, 55+ retirement community just a short walk to Huronia Park, beach on Penetang Harbour. 2,163 sq ft quality finished living area Main floor features open concept Kitchen/Dining/Living room with walk-out to large 22' x 12' deck & yard, Mud room/laundry off the kitchen with access to oversized single garage & extra large closet, Primary bedroom suite, walk-in closet & en-suite bath, Second good sized bedroom + four piece bath also on this floor. Upper level with Family room overlooking the lower level Living area, large office/craft area and third bedroom/bonus room plus 2 pc bath. Great space for entertaining. Minutes to King's Wharf Theatre. Natural gas outlet for bbq/patio heater. Estimated monthly costs for new owner $1,133 includes land lease, taxes and water (id:52042)
Royal LePage First Contact Realty Brokerage
873 Sumpton Street
Port Elgin, Ontario
Nestled in a highly sought-after tranquil neighborhood, this charming 3-bedroom, 2 1/2-bathroom bungalow embodies comfort and convenience. Boasting an array of desirable features, including an irrigation system with sandpoint, a natural gas furnace with AC and humidistat unit, and the added convenience of main-level laundry, this home is designed to enhance your everyday living experience. The spacious garage, oversized at 18'2 x 19'8, offers ample storage space and parking convenience. Meanwhile, the main level showcases elegant tile and hardwood flooring, adding a touch of sophistication to the living spaces. With its exceptional amenities and prime location, this property is sure to attract keen interest. Don't miss out on the opportunity to make this your dream home. Schedule your appointment today before it's gone! 2023 Utility Costs: Westario Power/Hydro $1207.56, Enbridge/Gas $1108.50, Reliance $472.96, Water/Sewer $1076.66. (id:52042)
Sutton-Huron Shores Realty Inc. Brokerage
3 St Patricks Drive
Phelpston, Ontario
Opportunity Knocks! Say Hello to low taxes & Fiber Optic 1 GB Internet Speeds while being a short 15 min drive to shopping / dining on Bayfield St Barrie! A host of upgrades and fine features await you in this Leo Procee built beauty that backs onto Marl Creek. You can clear a walking path to the creek (as many on this side of the street have done), add a sitting space and have a house & cottage all in one! Very large .7 acre private lot w/ 54 ft 2 level deck and gazebo w/ direct wired internet for TV. 19x35 Lazy L inground pool and spill over spa with new liner 2022. Pool was completed Sept 2014 and has 60 amp panel. Dual Pool/Spa heater, stamped concrete deck & shed, ozone cleaning system (uses virtually no chemicals & produces crystal clear water), cartridge filter system, waterfall and deck jets run off sep efficient pump, winter safety cover. Cost efficient to heat as deep end is less than 6ft w/ safety ledge. Pool was designed for safety and economics. House has upgrades galore! 2 x 6 walls and low heat costs, Updated Kit w/ California knock down ceilings, island w/ prep sink & all in 1 washer/dryer, quartz countertops, , all newer windows / doors on main /upper level except living room. 2 fireplaces., hardwood except bedrooms, Remodeled baths, lower bath currently a powder/tanning room, is rough in for tub or shower if needed. All trim and closet doors updated, Enlarged front bedroom windows, walk outs from master & kitchen to pool. Replaced siding, facia, soffits, eaves, shingles. Newly drywalled garage w/ enlarged window, new front & rear doors. 200 amp service! Full driveway pave in 2015, Stone remains on site for new front walk or another pool patio, full size washer/dryer in unfinished basement which awaits your plans, motorized blinds w/ remotes in kitchen / master, top end blinds & lighting throughout. superb appliance package. This home should go on your list as summer is right around the corner! **Seller is a Registered Salesperson with RECO** (id:52042)
RE/MAX Hallmark Chay Realty Brokerage
478 Creekwood Drive
Southampton, Ontario
Stylish and functional this beautiful 2 + 2 bedroom 4 bath bungalow built by Berner Contracting is a true gem. Located in the much sought after Creekwood subdivision in Southampton, it's just a 7 minute walk to the sandy shores of Lake Huron and South Street Beach. The main floor is flooded with natural light from the floor to ceiling windows surrounding the gas fireplace. The vaulted ceiling in the living room adds drama and interest. The kitchen has loads of quality cabinetry with matching black appliances and an adorable window seat area. The Primary bedroom is carpeted with Walk-in Closet, a beautiful coffered ceiling and a 3 pc bath. The second bedroom could double as a main floor office or den. A 4pc bath and laundry room with garage entrance completes the main floor. Walk-out from the full size Dining area, onto a two tiered spacious covered deck, truly your own private Oasis! The grounds are maintenance free grass cutting only required in the front! The lower level is fully finished with an extra large recreation room with fireplace and wet bar. There is a large bedroom with a walk-in closet and a 3pc bath, as well as a newly renovated area with a 3 pc bath an extra bedroom for guests, and a bonus room that would make a great office or craft room. This quality home is waiting for you. (id:52042)
Royal LePage Exchange Realty Co.(P.e.)
20 Wagner Road
Nottawa, Ontario
Discover Exceptional Value in Nottawa's highly sought-after McKean Subdivision:” This all-brick 3+1 bedroom bungalow, competitively priced below other listings in the area, is a hidden gem you must see. Experience the charm of living opposite a serene park with a children's playground, visible from your own living & dining rooms. The heart of this home is its spacious eat-in kitchen, boasting solid oak cabinets, chic granite countertops & updated stainless steel appliances. During summer months, extend your living space outdoors with sliding doors that open to a deck, perfect for entertaining in the large, fenced in backyard that offers room for a pool if Buyers so desired. The main floor includes three cozy bedrooms, a 5-piece semi-ensuite bath, & a convenient 2-piece bath/laundry combination. The expansive lower level is a haven for relaxation & entertainment, featuring a large rec/games room bathed in natural light thanks to above grade window placement, a warm gas fireplace, wet bar, 4th bedroom plus a full 4-piece bath. It's the perfect space for a games, kids play area or home office. The attached 23' X 25' two-car garage far exceeds the size of garages in today’s newer homes & is accessible from inside the home for added convenience year round Set on a generous corner lot adorned with mature trees, this home ensures privacy with a secure play area for kids and pets. Modern comforts include a newer natural gas furnace with HEPA filter & central air conditioning unit (replaced in 2016). At a time when lot sizes are shrinking, seize this rare opportunity for a spacious family home with ample outdoor living space. Located in a friendly community, it's a short walk to the highly-regarded Nottawa Elementary School & is minutes from downtown Collingwood's shopping & other amenities. Compare the unmatched value of this property for yourself – you won't be disappointed! Schedule a Showing today before it's gone. (id:52042)
Sotheby's International Realty Canada
5111 20th Sideroad
Essa, Ontario
Presenting 5111 20th Side Road, located in the desired town of Thornton, only minutes South from the City of Barrie and all it has to offer! This stunning and completely remodeled Modern Farm House has been tastefully designed from the bold black and white exterior, to the sophisticated modern interior. The Farm House features 3 Large Bedrooms and 2.5 Bathrooms. Upon entrance, you will see that pride of ownership reigns throughout, with large windows flooding the space with an abundance of natural light, highlighting the open concept flow and beautiful finishes throughout. Finishes include: Stainless Steel Appliances, Quartz Counters, Stylish Kitchen Backsplash, High-End Laminate Flooring throughout, Pots lights, Flat Ceilings, Upgraded Doors and Trim, Sleek Black Railing Pickets, Custom Window Coverings, and much more! Old made New, and designed to impress! (id:52042)
Century 21 B.j. Roth Realty Ltd. Brokerage
46 Waterfront Circle
Collingwood, Ontario
The Lifestyle You Deserve Awaits You in Collingwood's Blue Shores Community! Enjoy unobstructed southerly views across Georgian Bay. An open concept floor plan with vaulted ceiling and hardwood floors flooded with natural light. Four bedrooms and 4.5 baths offer ample space for family & guests. Main floor master suite with gas fireplace, walk-in closet & large ensuite bath. A 2nd main floor bedroom with ensuite is an ideal setup for multigenerational families. Stylish kitchen with granite counters & breakfast bar. 3-season glass enclosed sunroom with breathtaking views of the water, access to deck, hot tub and backyard. A 2nd floor loft overlooking the great room offers perfect space for a quiet reading nook or home office. Fully finished lower level with 4th bath has space for a games room, home theatre and/or exercise area. Blue Shores community amenities include a rec centre with gym, indoor/outdoor pools, tennis/pickleball courts & a marina with boat slips available. Looking for a great sense of lifestyle & comfort? Imagine waking up to stunning water views every day. Cozy up by the fireplace during chilly evenings. Host family & friends in style with ample space. Meticulously maintained by the original owners, this property offers an outstanding opportunity to create your own family memories. Attractively priced for today's market. Properties such as this seldom come on the market. Don't miss out on this unique Collingwood lifestyle opportunity! Schedule a viewing today and make this your dream home. (id:52042)
Sotheby's International Realty Canada
23 Pierce Street N
South Bruce Peninsula, Ontario
Welcome to this turn key, contemporary bungalow. Featuring all the comforts you could hope for in a year round home and just 1 km to the warm shores of Lake Huron and Oliphant Marina. Built in 2014 this home sits on a 0.7 acre treed Lot on a dead end street, abutting a large forest parcel which offers extra privacy and natural beauty. This home has been well maintained and updated, featuring new HVAC and Septic bed as well as an impressive detached shop, perfect for storing all your toys or as a potential additional living space. The quaint bunkie is tucked away at the rear of the lot near the firepit, perfect for those extra overnight guests. Stepping into the home, you appreciate the open concept feel on the main floor with abundant natural light through the large windows and sliding door out to the rear deck. The kitchen features plenty of cabinets topped with a beautiful Algonquin limestone. There is a handy inside entry out to the fabulous insulated garage with corrugated steel walls, tons of storage and also plumbed in for a forced air heater. The primary bedroom comes complete with walk in closet, sliding door and ensuite bathroom, 2 additional bedrooms and a 4 pc bath complete the upper level. If you have a large family or have friends stay over often, the downstairs offers an additional 2 large bedrooms, family room, laundry, a cold storage and an extra utility room perfect for a storage/pantry space. Oliphant is a warm and welcoming community, offering a quiet escape yet Sauble Beach is just 10 minutes away to enjoy all the shops and dining options available there. The locals love it here, come see why it might be the perfect place for your next adventure. Showings available now, by appointment only (id:52042)
Century 21 In-Studio Realty Inc.
411 Mary Rose Avenue
Port Elgin, Ontario
Welcome to your dream retreat in the heart of Summerside Sub-division! Get ready to experience the ultimate blend of comfort and convenience with this Walker Built Huron Model Home just steps away from water, trails, and parks. Featuring three bedrooms upstairs, an inviting eat-in kitchen, and a bright living area perfect for relaxing or entertaining – this bungalow is the epitome of modern living! Gas fireplace enhances with the space with a walk-out to the covered porch. But wait, there's more! Discover the added bonus of a legal basement apartment with a separate entrance, offering four additional bedrooms. Included in the basement is a four piece and a two piece bathroom, and laundry facilities. The kitchen is space with ample room for dining. Never worry about parking with ample space for all your vehicles. Make sure you click the MULTIMEDIA LINK below for further details, including floor plan and guided walkthrough! Ready to turn this house into your forever home? Don't miss out on this incredible opportunity – inquire now for more details! (id:52042)
Royal LePage D C Johnston Realty Brokerage


