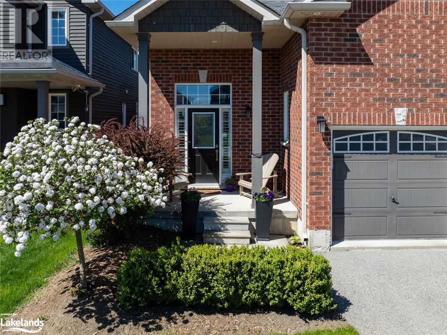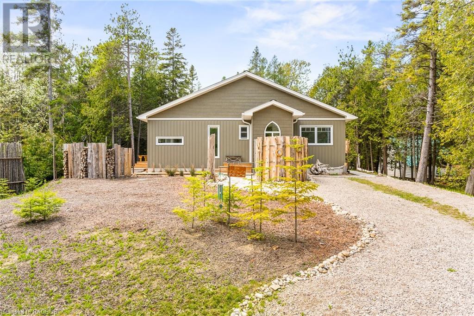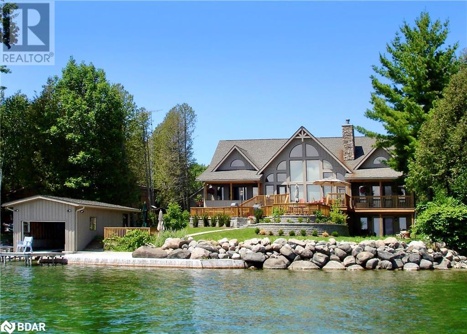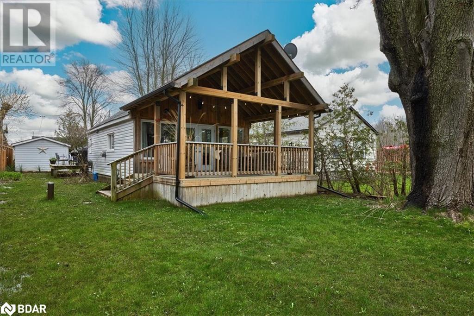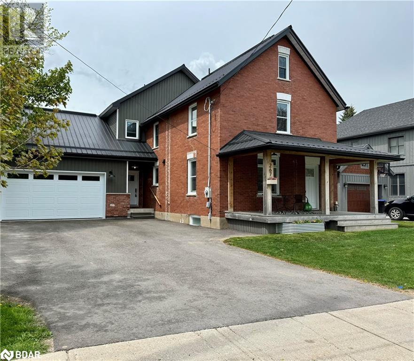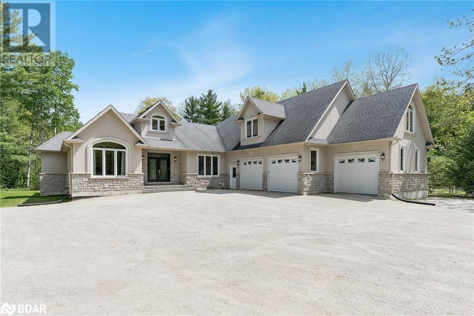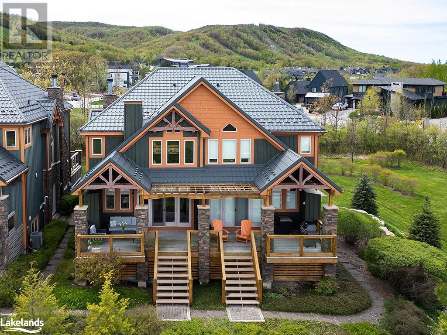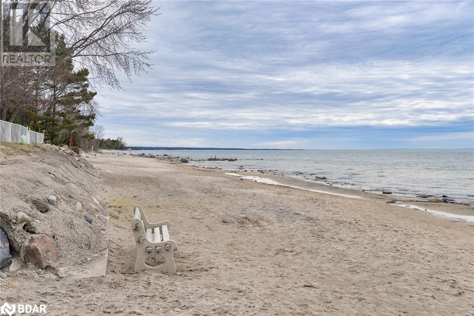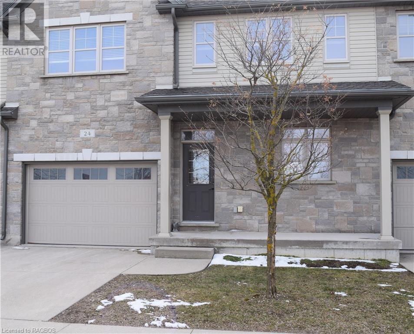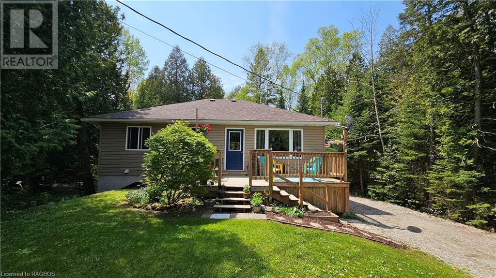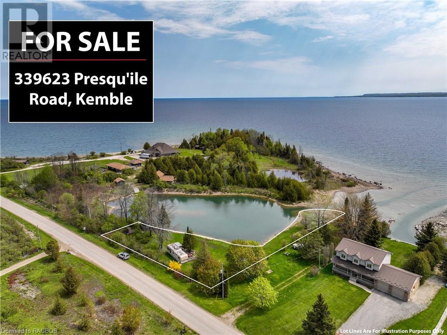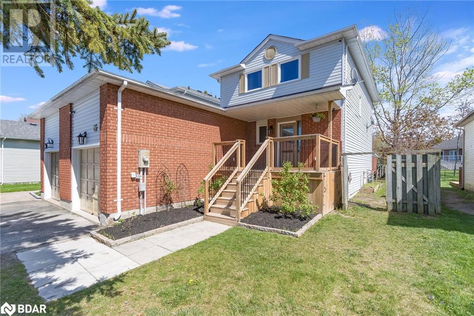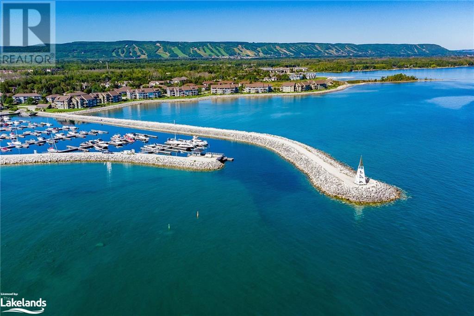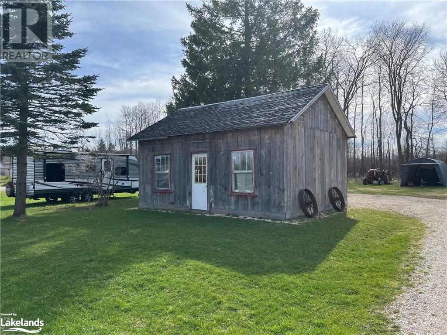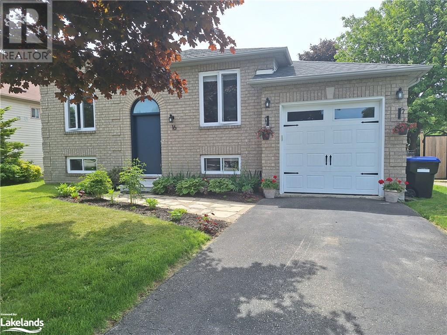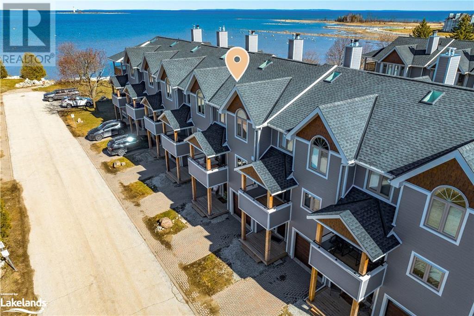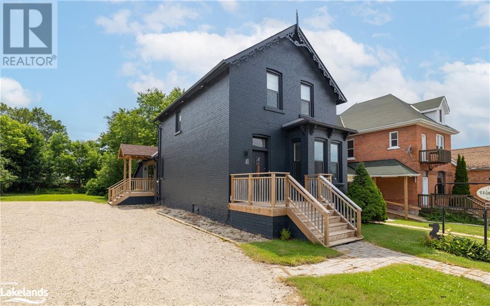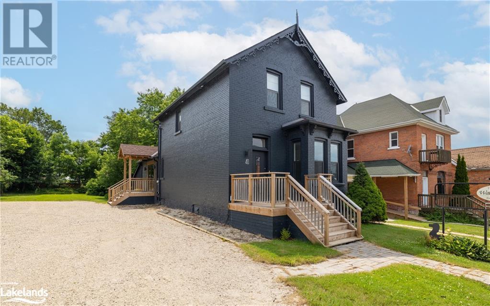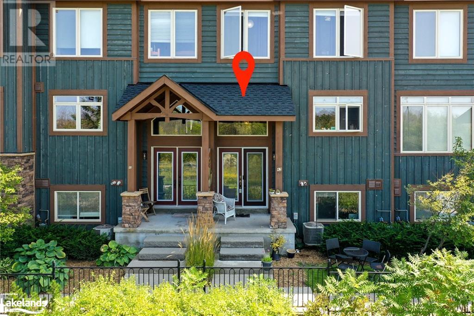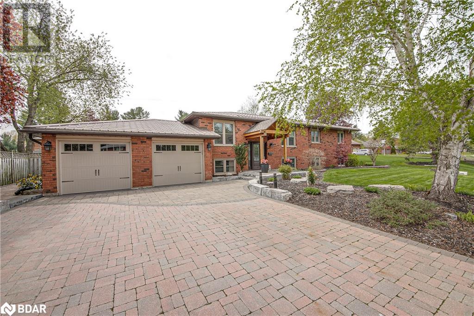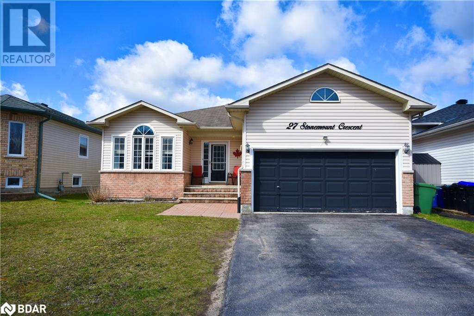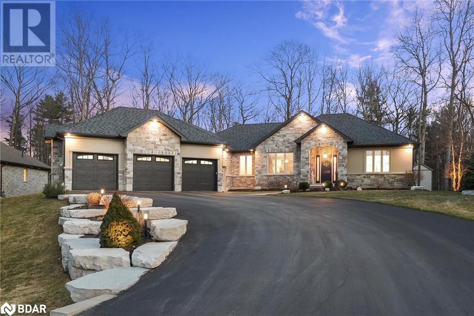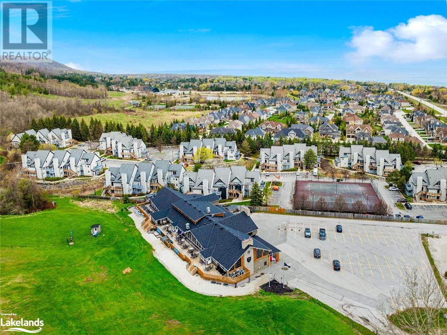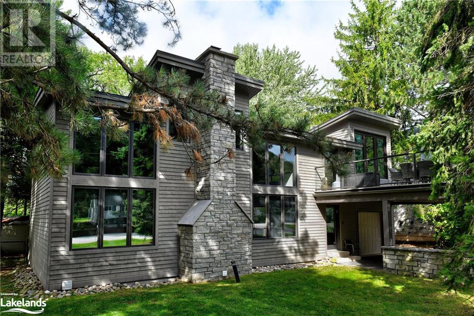20 Dance Street
Collingwood, Ontario
Impressive Raised Bungalow with double-car Garage in Mountaincroft subdivision. Looking to downsize to main floor living? Look no further. The property features approx. 2575 sq.ft of finished living space, 3 Bedrooms and 3 Bathrooms, curb appeal with landscaping in the front and back yards and a private double-wide driveway. An inviting front porch invites you to morning coffee. A multi-level deck at the back with gas hook-up for BBQ is perfect for entertaining with access from the Living Room. A welcoming spacious front foyer leads you to the main level where engineered hardwood and bright open concept living is desirable. The upgraded gourmet eat-in Kitchen, with stone counters and oversized island (9’2” x 3’10’) is a welcoming place for hanging out and great conversations. 9’ high ceilings on the main floor with California Shutters mostly throughout the whole house. The main floor also features the Primary Bedroom with 3 Pc Ensuite/Walk-in Closet, Laundry Room, Guest 4 Pc Bathroom and a spacious and bright Guest Bedroom. The fully finished basement houses another Guest Bedroom, a 3 Pc Bathroom and Family Room with wet bar and gas fireplace – a great space for children/teenagers to hang out or the tv room for sports/movies. This home is centrally located to bike and walking trails, beaches, parks, golf courses, schools, ski hills and downtown Collingwood shops and restaurants. A new direction of living awaits you. (id:52042)
Chestnut Park Real Estate Limited (Collingwood) Brokerage
914 Second Avenue N
Sauble Beach, Ontario
Escape to your own slice of paradise just two short blocks from the pristine shores of Lake Huron. This custom built haven, completed in 2022 with no maintenance steel roof, offers a serene retreat in a quiet location, yet conveniently close to all the amenities Sauble Beach has to offer. Step inside to discover a thoughtfully designed interior featuring two spacious bedrooms plus a snug perfect for accommodating guests or creating a cozy home office. The primary bedroom boasts a walk-in closet and 2-piece ensuite, while another 2-piece bath and a completely separate shower cabin ensure comfort and convenience for all. Throughout the home, you'll discover tons of natural light dancing through an array of unique windows compete with custom top down-bottom up blinds, but what goes beyond the ordinary is the array of stained glass windows strategically placed on the interior walls, seamlessly connecting the rooms while adding a touch of artistic elegance. These one-of-a-kind features not only infuse the space with color and character but also serve as focal points to draw the eye and spark conversation. Adorned with beautiful whitewashed pine flooring throughout, the house exudes a warm and inviting atmosphere that welcomes you home. The allure doesn't stop there, the crawl space, approx 5' high, has been thoughtfully insulated w spray foam and heated, transforming it into a versatile space currently used for crafting and woodworking. It's a haven for hobbies and creative pursuits, allowing you to indulge in your passions. Outside, the yard is a naturalist's paradise, requiring low to no maintenance with a rustic boardwalk which wraps around the entire home, offering a seamless connection to the natural beauty of the surrounding landscape. With easy access to all the attractions of the neighboring communities, every day promises adventure and relaxation in equal measure. This tranquil but simplistic oasis is sure to offer a perfect blend of convenience and serenity. (id:52042)
Sutton-Sound Realty Inc. Brokerage (Wiarton)
123 Parkside Dr Drive
Oro-Medonte, Ontario
Welcome to 123 Parkside Drive, where tranquility meets luxury living! This stunning property boasts 100 feet of water frontage nestled amidst mature trees, offering breathtaking panoramic views on a peaceful street. Enjoy the convenience of being mere moments away from the pristine sandy beaches of Bayview Memorial Park and a convenient boat launch, perfect for those seeking aquatic adventures. The property features a 28 ft x 16 ft boathouse equipped with a Dock-in-a-Box marine rail system operated by remote control and gravity, ensuring your watercraft is stored with ease. Indulge in the detached oversized 2-car garage complete with a mezzanine/loft, providing ample storage space and potential for additional recreational equipment. Step inside the custom-built Linwood Homes Bungaloft, designed with wide hallways for effortless one-floor living. The great room boasts oversized windows, offering an unparalleled view of Lake Simcoe, while vaulted ceilings throughout the main floor enhance the sense of spaciousness and elegance. Entertain guests in the expansive rec room located in the basement, featuring a walkout to the scenic surroundings, perfect for gatherings and relaxation. For the hobbyist or craftsman, a separate indoor workshop awaits, providing the ideal space for pursuing hobbies and carpentry projects. Conveniently located just an hour from Toronto and 15 minutes from both Barrie and Orillia, this property offers easy access to modern conveniences and amenities, ensuring a lifestyle of comfort and adventure. Don't miss out on your chance to own this exceptional property offering the perfect blend of waterfront living and urban accessibility. Schedule your viewing today! (id:52042)
RE/MAX Crosstown Realty Inc. Brokerage
1071 2nd Line
Innisfil, Ontario
CHARMING LAKESIDE HOME STEPS TO PRIVATE BEACH, PARK & DOCK! Move-In Ready 2 Bed, 1 Bath Home Offering Access/Parking From 2 Streets + A Detached Garage w/Level 2 EV Car Charger! Open Concept Layout w/Nice-Sized Kitchen, Dining & Living Room. Primary Bedroom Boasts Built-In Wardrobes & Wall To Wall Windows w/Garden Door Walkout To The Covered Deck. Clean Up After A Fun Day On The Water In The Stylish Main Bathroom. KEY UPDATES/FEATURES: Septic System, Drilled Well, Wood Floors, Pot Lights, Covered Deck, Natural Gas Heater & Stove, Partially Owned Dock, Big Front Deck, Water Feature, 100 Amp Pony Panel, Comes Mostly Furnished + Access To Bayview Beach Club (Approx $300 Per Year). Just Minutes To Marinas & Golfing. Quiet Tight-Knit Waterfront Community. GREAT HOME OR COTTAGE! (id:52042)
RE/MAX Hallmark Chay Realty Brokerage
267 Barrie Street
Thornton, Ontario
Completely renovated from top to bottom, gorgeous century home in the quaint town of Thornton. All the exterior charm of a century home with the modern finishes of a new build. This 4 bedroom, 3 bathroom house, is complete with custom cabinetry throughout, brand new appliances, new windows, floors, roof, and septic. The primary suite is what dreams are made of, 17ft vaulted ceilings with walk in laundry room, walk-in closet and gorgeous 4 piece bathroom. This home comes with a finished basement, rough in plumbing for a 4th bathroom, and bar area, large recreation room and tons of storage space. For the outdoorsman, take a look at this deep, fenced in backyard and heated garage, rough in waterlines, vaulted ceilings and tandem garage door. All you need to do is move in and enjoy! (id:52042)
RE/MAX Hallmark Chay Realty Brokerage
138 Knox Road E
Wasaga Beach, Ontario
Top 5 Reasons You Will Love This Home: 1) Privacy, Luxury and Convenience, this impressive, one-of-a-kind property offering the best of both worlds while being nestled on 5.64 acres and in proximity to in-town amenities, shopping, restaurants, the sandy shores of Wasaga Beach, and right across the Nottawasaga River 2) Executive custom-built home boasting over 8,500 square feet of total living space with a welcoming foyer with a soaring 18' tray ceiling, beautiful engineered hardwood flooring imported from Vancouver, a spacious living room with an oak fireplace, and oversized patio doors leading to the two-tier deck with a screened-in area, a fire pit, and wiring for a hot tub, while you enjoy views of your private wooded backyard which is over 1100 feet deep 3) Luxurious finishes include a custom chef's kitchen with built-in stainless-steel appliances, granite countertops and backsplash, maple cabinetry, a wine cooler, and a walk-in pantry, leading to a separate dining room for all your formal dinners and events, and alongside four bedrooms including a primary bedroom with a 3-sided gas fireplace, walk-in closet, and a 5-piece ensuite with a Jacuzzi bathtub 4) Finished lower level with a separate entrance from the garage, offering a fifth bedroom with large above-grade windows, creating an ideal space for guests for extended family, a gym, a hockey locker room with built-in lockers, and an incredible family room including a custom wet bar, a third gas fireplace, and plenty of room for all the toys, games and sports tables 5) The convenience of heated floors in every bathroom, soundproofing underneath the main level, a double furnace, a large HRV, a 400-amp electrical panel, spray foam throughout, 10-inch thick concrete foundation, cabinets built by Childs Custom Kitchens in Wasaga Beach, 50 oz berber flooring, ceramic and slate floors throughout, and a 1,200 square foot 30'x45' triple-car garage, fully insulated, a finished loft, ideal as a studio or a hobby room. (id:52042)
Faris Team Real Estate Brokerage
Faris Team Real Estate Brokerage (Collingwood)
196 Blueski George Crescent Unit# 72
The Blue Mountains, Ontario
Mountain style elegance awaits at this Sierra Woodlands semi-detached chalet. 2,343 sq ft of custom newly updated space on 3 levels with 4 bedrooms 3.5 bathrooms, plus 2 outdoor patios w/ over 500 sq ft of additional outdoor space. Features include a newly renovated custom kitchen with quartz countertops and a large island, recessed lighting, top of the line stainless appliances including a gas range with range hood, wet bar w/ wine fridge and loads of cabinetry. Wood beams and a plank ceiling provide rugged character throughout the main level, highlighted by a floor to ceiling stone faced gas fireplace and windows with views of the ski hills. On the upper level is an airy Primary suite with vaulted ceiling and lovely views of the Escarpment, a walk in closet, built ins and a beautiful, renovated en-suite. 2 other bedrooms and a full bath complete this level that overlooks the living room. On the lower level there is a guest suite with it’s own en-suite bathroom, a family room with a gas fireplace and a convenient inside entrance with lots of built ins for storage and an inside entry to the heated double garage. The bright 2 storey windows have unobstructed views of, Alpine & Craigleith Ski Clubs. A two minute walk to the complex’s swimming pool and across the road from the tennis courts. This quality property has ample space for recreational or full time use. New deck railings and stairs. Exterior painting 2022. 50 year metal roof. (id:52042)
RE/MAX Four Seasons Realty Limited
7 Sherwood Crescent
Tiny, Ontario
Location, location, location. Live in the hub of Balm Beach. Minutes walk to Cawaja and Balm. Minutes walk to shops, restaurants, tennis courts and playgrounds. Live your best life here in your stunning custom built bungalow situated on a double lot with gorgeous mature beautiful landscaping with very low maintenance perennials all around the property. Home is situated on a fully treed, private double lot steps from Balm Beach. Upscale finishes start with a grand entrance. Porcelain tile with an inlay, rod iron railings, open concept design. Coffered ceiling with a skylight, custom cabinetry, granite countertop, 3/4 hardwood flooring, one level living with a full in-law suite capability with a separate entrance, great sized cold cellar and much much more. Location here is fantastic, minutes walk to Balm Beach. All the shops and restaurants at your finger tips. Go for a swim and entertain friends and family hosting BAR BQ's in your private backyard, surrounded by giant trees. Relax on your over-sized deck and enjoy the peace and quiet. Amazing area even in the Winter as you are at Blue Mountain and Collingwood Village in under an hour. Designed with great care by the original owner. Book your showing today. (id:52042)
RE/MAX West Realty Inc.
935 Goderich Street Unit# 24
Port Elgin, Ontario
This condo was constructed in 2013 and offers the perfect blend of modern comfort and convenience. Boasting 3 bedrooms, 2 full & 2 half bathrooms, and a host of desirable features, this property is an ideal choice for discerning buyers seeking a prime location. Step inside to discover a thoughtfully designed floor plan spread across multiple levels, providing ample space for both relaxation and entertaining. The master suite is where it's at, with its own walk-in closet and en suite bathroom. Talk about luxury! Plus, there are two more bedrooms and three more bathrooms that are just waiting for your personal touch. Enjoy the convenience and security of a private attached garage, providing parking space for your vehicle and additional storage options. Stay comfortable year round with the efficient gas-forced air furnace and central air conditioning. The charming front porch is perfect for enjoying your morning coffee or soaking up the vibrant atmosphere of downtown living. This turnkey property comes complete with a full suite of appliances, simplifying your move-in process and allowing you to start enjoying your new home immediately. The back yard is complete with a back deck and gas bbq hook-up Nestled in the heart of downtown Port Elgin, residents will enjoy easy access to a wealth of amenities, including shops, restaurants, and schools. (id:52042)
Sutton-Huron Shores Realty Inc. Brokerage
27 Woodstock Avenue
Stokes Bay, Ontario
This neat and tidy three bedroom home located on a quiet No Exit road in Stokes Bay. Main floor has two bedrooms, a lovely open concept with a bright and cheery kitchen. Walkout to deck. There is also a four piece bathroom. Lower level has a third bedroom, recreation/sitting room, large room that currently serves as a craft room; could also be used as an office or den. Laundry/utility room. There is also a walkout from the lower level. Property is nicely landscaped with walkways leading to the rear of the property. There you'll find two storage sheds to house those extra garden supplies and there is a tranquil flowing stream at the edge of the property. Home is lived in on a year round basis. if you're looking for a home in a quiet country setting this might be just what you're looking for! Taxes: 1770.20. Property is located on a year round No Exit municipal road. Black Creek Provincial Park and the government dock is just a short distance away. (id:52042)
RE/MAX Grey Bruce Realty Inc Brokerage (Lh)
339623 Presqu'ile Road
Kemble, Ontario
Welcome to your peaceful escape! This exceptional lot offers a serene escape with its own private pond, providing a picturesque waterfront setting that is perfect for relaxation and nature lovers. Highlighting the property is a camping trailer, which is grandfathered in, offering a cozy place to stay during your visits. The lot is equipped with hydro, ensuring that essential power needs are met for added convenience. Imagine spending your days here, basking in the tranquility of your own pond-side oasis, surrounded by the gentle sounds of nature and the calming view of the water. Whether you are looking for a weekend getaway or a private spot for leisurely retreats, this property offers a unique opportunity to own a slice of paradise with practical amenities. Enjoy the simplicity and beauty of this special place, a haven where you can unwind, rejuvenate, and make lasting memories. Come and see the potential and charm of this unique property. It's not just a lot; it's a lifestyle waiting for you to embrace. (id:52042)
Keller Williams Realty Centres
33 Donald Crescent
Wasaga Beach, Ontario
Top 5 Reasons You Will Love This Home: 1) Welcome to this charming 2-storey Wasaga Beach home in a great, family-friendly neighbourhood within walking distance to an elementary school, the extensive Blueberry trails, a short distance to beautiful sandy beaches, and much more 2) This linked home (fully detached except for the garage wall) features a main level with a powder room, a kitchen with stainless-steel appliances including a gas stove, and a walk-in pantry, all while flowing into the large dining room and living room with patio doors leading to the large deck and views of the fully fenced backyard 3) The stairs with new iron spindles take you to the upper level, which features the primary bedroom with a walk-in closet, two additional bedrooms, and a renovated (2018) semi-ensuite bathroom with a deep and fully insulated tub 4) Many upgrades over the past few years include a new 13'x7' deck (2022) ideal for enjoying a morning cup of coffee with plenty of storage underneath, along with new vinyl flooring on the main level and upper level, and new shingles, all completed last year, along with new kitchen countertops and paint throughout completed this year, all windows replaced and upgraded in 2018, a 12-year-old central air conditioner, and a one-year tankless hot water tank on demand 5) The lower level includes a recreation room and a bonus room, currently used as a 4th bedroom, as well as the laundry room awaiting your finishing touches and an attached single-car garage with mezzanine for extra storage. Age 32. Visit our website for more detailed information. (id:52042)
Faris Team Real Estate Brokerage
Faris Team Real Estate Brokerage (Collingwood)
789 Johnston Park Avenue
Collingwood, Ontario
~ 789 Johnston Park Ave ~ This 3 bedroom, 2.5 bath Aspen model, located in the beautiful LIGHTHOUSE POINT - Yacht & Tennis Club, is the perfect spot for families, first-time home buyers, weekenders, or downsizers! This 2 storey layout provides an open concept main living area with an eye catching stone fireplace as the focal point of the space, and all the bedrooms on the second floor for privacy. Oversized pantry off the kitchen and separate laundry closet, offering ample storage to keep things organized. The primary bedroom features cathedral ceilings with 3 pc ensuite, A/C wall unit for added comfort, and a Juliette balcony facing in to the courtyard. Enjoy coffee on your back deck, or have a summer bbq with friends and family. Extra storage can be found in the locker located at the front door. A true lifestyle awaits with the abundance of amenities, including indoor and outdoor swimming pools, tennis courts, a private marina, fitness centre, library, walking paths and more! Just minutes to shopping in Collingwood and the ski hills at Blue Mountain, and on route to the quaint town of Thornbury, not to mention having Georgian Bay at your finger tips! Heading out of town? No problem! Control the heat pump temperature remotely and always have peace of mind. This layout is rare, so come check it out and see what this fantastic community has to offer. Call today to book your own showing! (id:52042)
RE/MAX Four Seasons Realty Limited
794054 County Road 124
Singhampton, Ontario
Residential vacant land spanning 1/4 of an acre in Singhampton, offering a picturesque treed backdrop and mostly level terrain. Prospective buyers are advised to conduct their own inquiries regarding building requirements. Additionally, there's a house/storage situated on the lot that could be fixed up or start fresh! Singhampton is known for its rural charm and scenic surroundings, making it an attractive destination for those seeking a peaceful lifestyle amidst nature. 20 minutes to Downtown Collingwood or Blue Mountain. 7 minutes to Devil's Glen Ski Club and Duntroon Highlands Golf course! (id:52042)
Royal LePage Locations North (Collingwood Unit B) Brokerage
Royal LePage Locations North (Collingwood)
16 Acorn Crescent
Wasaga Beach, Ontario
Love Love Love....Welcome to beautiful Wasaga Beach! 16 Acorn Crescent sits on a quite street and the home has never been for sale. Many upgrades and improvements have been done as recent as this month...All appliances included. New window coverings. 2+1 Bdrm and possible 4th in lower area where its is fully finished with lovely warming wood stove. Main floor gleaming engineered hardwood flooring, brand new kitchen and more. Sliding doors to large deck 9 x 14. Fenced yard with 4 foot high chain link for your 2 or 4 legged babies. Plus in ground irrigation. There is nothing left to do on this owners to do list. They are ready to move! Not holding back offers! (id:52042)
Sutton Group On The Bay Realty Ltd.
48 Lighthouse Lane W
Collingwood, Ontario
Welcome to Dockside Village, a sought after waterfront community on the shores of Georgian Bay, Collingwood. This three bedroom townhome features views of the water from inside and out. Beautiful outdoor spaces including back deck with stunning water views for outdoor dining, and a front covered porch for relaxing and listening to the waves. Large living room with a gas fireplace leads into the dining room and kitchen. Primary suite enjoys sunrise views, double closets, and ensuite bath. Two guest bedrooms share a full bath. Finished lower level has a recreation room or overflow bed for guests, powder room, storage, and laundry. Numerous updates throughout the home including kitchen, bathrooms, California closets, a/c, washer and dryer, and more. Functional single car garage for gear, single drive, plus visitor parking. Amenities include tennis/pickle ball courts, salt water pool, clubhouse, communal waterfront deck, watercraft launch, and beach area. Extensive exterior updates(siding, front porch, garage and front door, and more) are paid for and ready for you to enjoy. Prime location on the West side of Collingwood, close to trails, shops and restaurants, and only 10 minutes to the ski hills. For your convenience, this home is available fully furnished and equipped(fully outfitted kitchen, books, games, outdoor furniture, paddle boards, kayaks, and more!). The current owners have had success with seasonal rentals, contact for details. There is a lot to offer here, book your showing today! (id:52042)
Royal LePage Rcr Realty
40 Toronto Street S
Markdale, Ontario
Beautiful brick 2 storey completely renovated and updated to odder a turnkey interior brick and beam retail or office space, zoned C1 and with a spacious 1 bedroom apartment on the second floor. Located in the heart of Markdale on Toronto Street S and sitting on a double size lot just up from the intersection of Hwy 12. High traffic location in a fast growing town. Second floor apartment offers additional steady rent. Ample parking. Markdale's rapid growth is now including a new hospital, a new school, and several residential developments that will add over 300 new homes to the town. By appointment only. (id:52042)
Sotheby's International Realty Canada
40 Toronto Street S
Markdale, Ontario
Beautiful brick 2 storey completely renovated and updated to offer a turnkey interior brick and beam retail or office space, zoned C1 and with a spacious 1 bedroom apartment on the second floor. Located in the heart of Markdale on Toronto Street S and sitting on a double size lot just up from the intersection of Hwy 12. High traffic location in a fast growing town. Second floor apartment offers additional steady rent. Ample parking. Markdale's rapid growth is now including a new hospital, a new school, and several residential developments that will add over 300 new homes to the town. By appointment (id:52042)
Sotheby's International Realty Canada
42 Joseph Trail
Collingwood, Ontario
Welcome to 42 Joseph Trail. This is the beautiful chalet-style home you’ve been searching for! This affordable condo has been immaculately maintained and offers access to all of the areas best attractions - golf, skiing, trails or downtown Collingwood. This 3 bedroom, 3 bathroom home has upgrades throughout. Tastefully decorated with a gourmet kitchen with granite counters, the open concept living/dining room leads to the deck with mountain views. The bright and large primary bedroom has a 4 piece ensuite and walk-in closet. Beautiful hardwood floors throughout, large entrance foyer, double car garage with inside entry to the lower level with a mud/laundry room. Lots of storage. Seasonal outdoor pool. Furniture is included. Call today for your viewing! (id:52042)
RE/MAX Four Seasons Realty Limited
19 Lilac Lane
Springwater, Ontario
Welcome to 19 Lilac Lane in the prestigious community of Midhurst. This 3+1 bed, 3 bath raised bungalow is sure to check all your boxes! Boasting an entertainers dream main level, with an open concept layout, kitchen with granite counters & stainless steel appliances, gas fireplace, updated staircase, new trim & crown, pot lights throughout, updated hickory wood floors & a walk out to your own completely enclosed private sunroom overlooking the fully fenced landscaped backyard featuring an in-ground sprinkler system, in-ground pool, waterfall & pool house. The lower level features an in-law capable suite, with a separate entrance from the garage, full 2nd kitchen, updated bathroom, living room, 2nd gas fireplace, 4th bedroom & room for your gym/ office etc. (id:52042)
Engel & Volkers Barrie Brokerage
27 Stonemount Crescent
Angus, Ontario
LOVELY MOVE IN READY 2+1 BEDROOM HOME LOCATED ON QUIET ANGUS STREET. THIS HOME FEATURES, OPEN CONCEPT KITCHEN TO LIVING ROOM. KITCHEN IS SPACIOUS WITH AMPLE COUNTERSPACE AND CABINETS. LIVING ROOM W/LAMINATE FLOORING. EXCELLENT SIZED BEDROOMS. PRIMARY W/WALKIN & ENSUITE. MAIN FLOOR LAUNDRY. BASEMENT IS FINISHED W/ADDITIONAL BEDROOM & REC ROOM, GAS FIREPLACE & PARTIALY COMPLETED OFFICE. NEW FURNACE, AC, OWNED WATER HEATER, WATER SOFTENER. YARD FULLY FENCED, NEW DECK W/PATIO AND SHED. OVERSIZE DOUBLE GARAGE W/INSIDE ENTRY (id:52042)
Real Broker Ontario Ltd.
29 Timber Wolf Trail
Minesing, Ontario
Top 5 Reasons You Will Love This Home: 1) Incredible Snow Valley SL Witty Built estate home, located on the sought-after Timber Wolf Trail within walking distance to Snow Valley Ski Hill while being on a quiet cul-de-sac and only minutes to Vespra Valley Golf Club and a 7-minute drive Barrie amenities 2) Beautiful chef's kitchen highlighting a granite-topped island including ample seating, high-end stainless-steel Frigidaire professional appliances, soft-close custom cabinetry with under-mount lighting, pot lighting, and open to the living room complete with a gas fireplace and massive windows, creating a phenomenal space for entertaining 3) Retreat to the primary bedroom equipped with a walk-in closet and an ensuite with heated flooring, a standalone bathtub, and a glass-walled shower while being alongside an additional two bedrooms and a family bathroom 4) Insulated triple car garage with a loft and a separate entrance leading to the fully finished basement hosting two additional bedrooms, a home gym area, and a recreation room featuring a kitchen with quartz countertops, a dishwasher, fridge, and sink, creating additional living space for extended family 5) Dream backyard featuring an inground pool, an outdoor kitchen with a built-in fire table, a built-in gas barbeque, a screened-in cabana overlooking the pool and hot tub, while backing onto an environmentally protected forest. 3,986 fin.sq.ft. Age 6. Visit our website for more detailed information. (id:52042)
Faris Team Real Estate Brokerage
796468 Grey Road 19 Unit# 406
The Blue Mountains, Ontario
North Creek Resort at Blue ~ income plus enjoyment! Great studio unit steps from the ski gate to Blue Mountain ski hill. Currently short term accommodation (STA) licence approved and renting on Airbnb, buyer to apply and meet criteria with the Town of The Blue Mountains if you wish to continue renting the unit out. Fully furnished and equipped, with a queen bed, pull out couch, in total the unit sleeps 4. Options available for combination of personal use, nightly/weekend/extended rentals. Enjoy the community amenities such as the new hot tub, swimming pool, tennis courts & community BBQ. New Indian Restaurant opening soon, for now walk or take the shuttle to Village at Blue Mountain to dine and shop. HST and BMVA fees apply, and in addition to sale price. North Creek Resort at Blue is a member of the Blue Mountain Village Association, fees and corresponding benefits apply. Special assessment until 2027. North Creek Resort at Blue was previously known as Mountain Springs Resort. This is your chance to enjoy your weekend getaways & ski vacations, and supplement the costs with rental possibilities. (id:52042)
Chestnut Park Real Estate Limited (Collingwood Unit A) Brokerage
131 Wensley Drive
The Blue Mountains, Ontario
Georgian Peaks – Renovated 4 bedroom 3 bath Chalet on the Peaks Property. Gorgeous Open Concept Kitchen/Dining/Living Room, Quartz Counters, High End Appliances, Coffee Bar, Re-claimed Hard Wood Floors, Floor to Ceiling Wood Burning Fireplace, Primary with Ensuite and Hot Tub Room that opens to a large South Facing Deck. Carport, Garage, Gym and private yard backing onto the Georgian Trail. Park your car for the weekend and walk to the lifts. Steps to skiing, hiking, biking, the Georgian Trail and just minutes to Golf, Georgian Bay and all the areas amenities. (id:52042)
Royal LePage Locations North (Collingwood)


