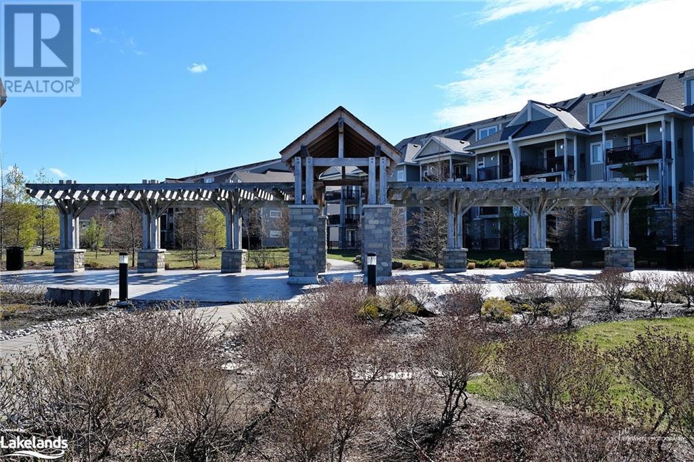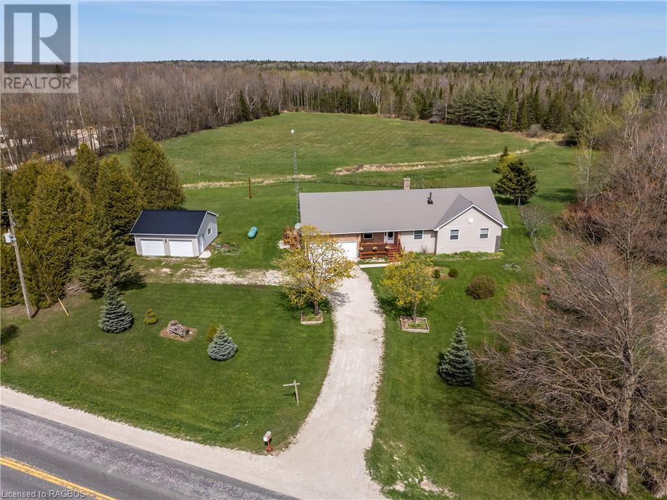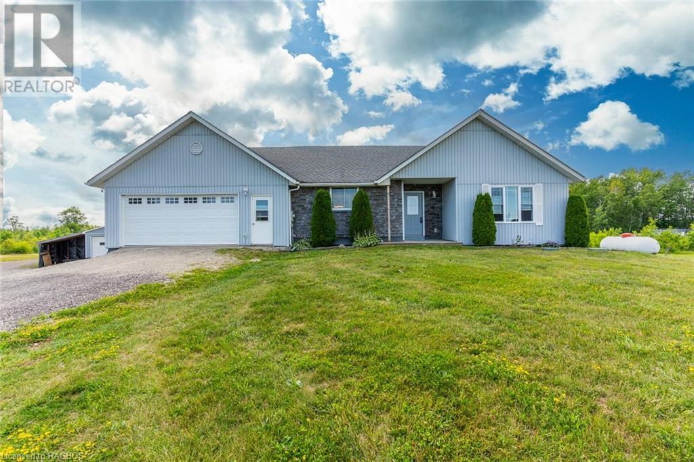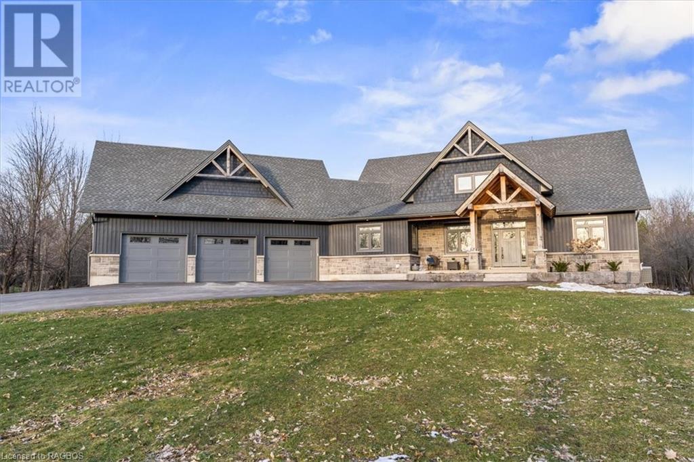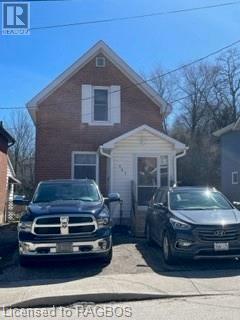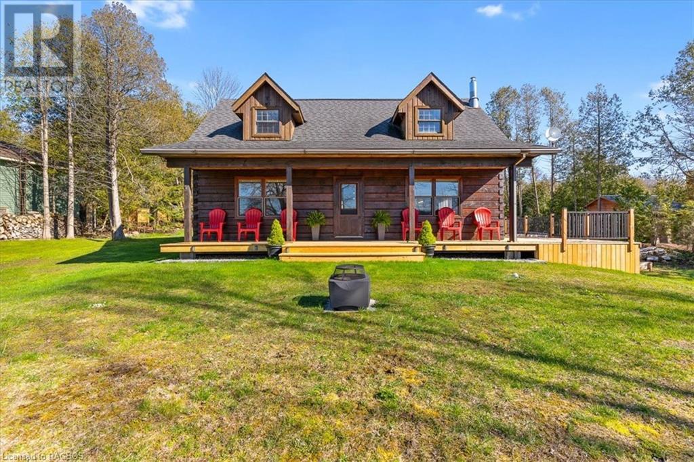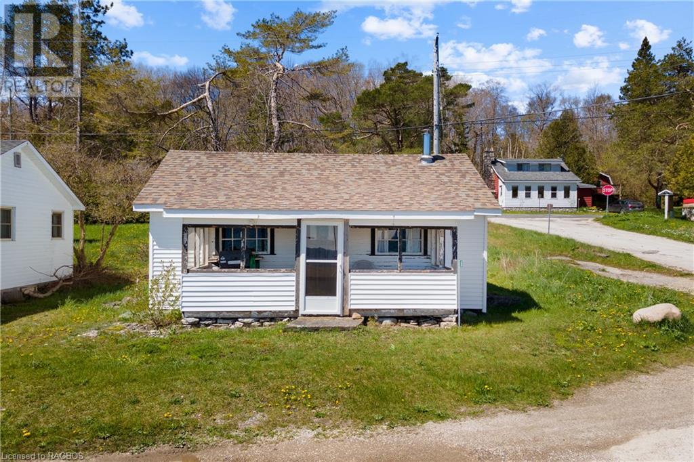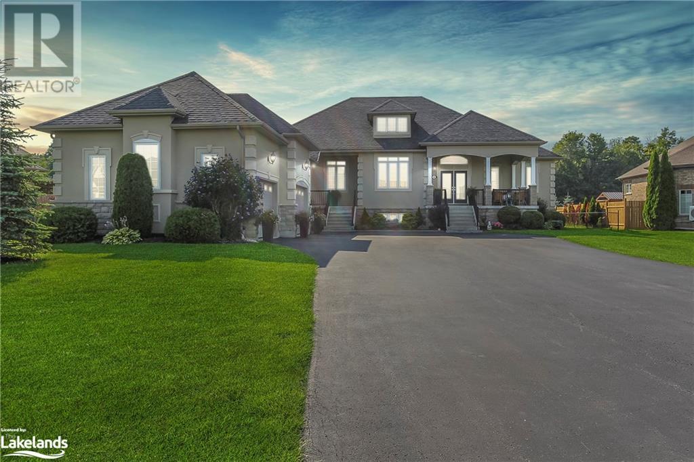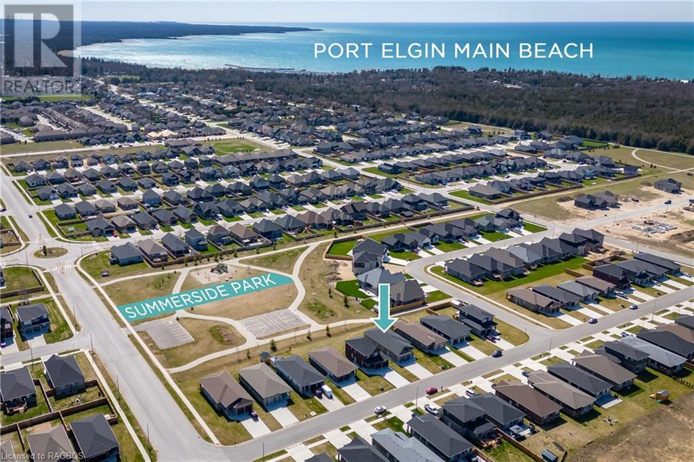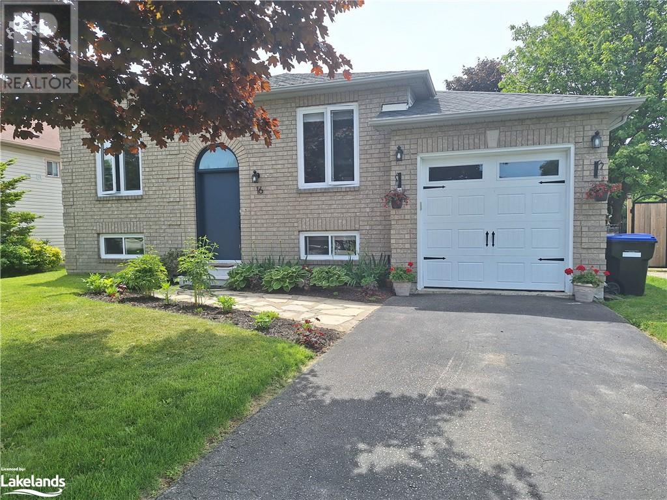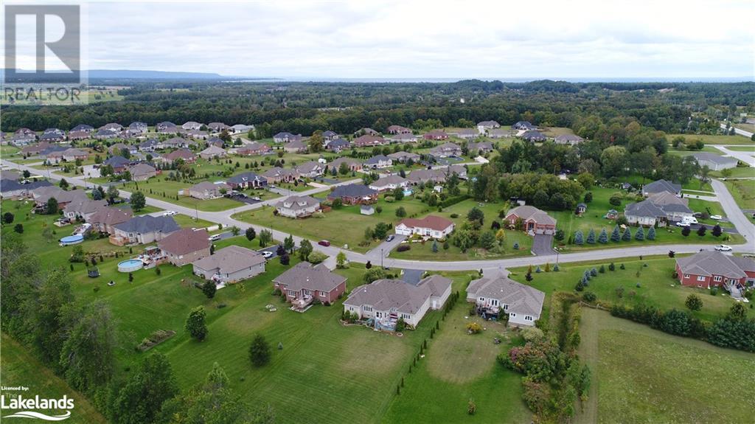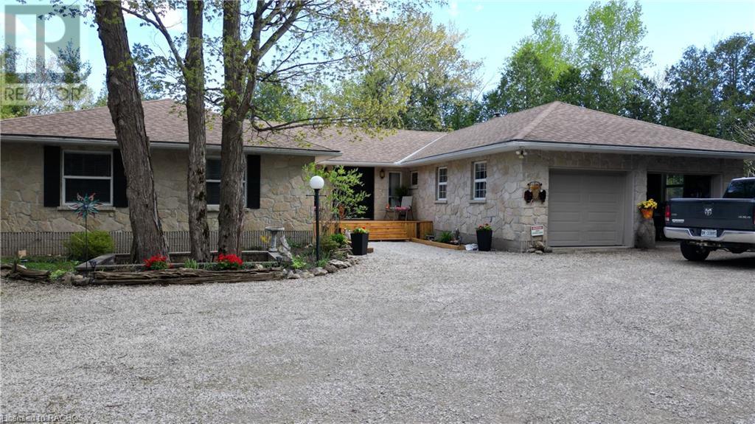2 Cove Court Unit# 300
Collingwood, Ontario
Paradise! On the Georgian Bay waterfront, find this amazing 1 bedroom, 1 bath 3rd floor corner unit in the Wyldewood Cove Community. This magnificent waterfront property has beautiful landscaped gardens surrounding the heated year-round outdoor pool and community building housing a gym. Inside, the cozy layout is made for entertaining, the beautiful kitchen has granite countertops, stainless steel appliances and a dining area. The great room has an inviting gas fireplace and double door walkout to the private covered balcony, perfect for the colourful sunrise. Large windows throughout, with lots of bright natural light. Walk right out of your unit to the waterfront providing easy access to kayak, paddleboard or swim. Easy elevator access from the main entrance and extra wide allotted parking spot. Fantastic location close to all area amenities including, hiking and biking trails, beach, shopping, restaurants and Blue Mountain. Book your showing today! (id:52042)
RE/MAX Four Seasons Realty Limited
453157 Grey Road 2
Grey Highlands, Ontario
Perfect country property for the entire family! This spacious and stunning 6-bdrms, 3-bthrms raised bungalow on 1.5-acres offers the perfect blend of comfort, convenience, and income potential! Step inside from the covered front porch to find a welcoming foyer complete with a convenient closet. The home features new vinyl plank flooring and large windows throughout, flooding the space with natural light and accentuating its airy ambiance. The heart of the home lies in the pine living room, boasting a cathedral ceiling and a wood stove insert, perfect for cozy evenings. Galley kitchen with oak cupboards and a bright 3-panel breakfast/dining nook. 4 above grade bdrms, including a primary suite with a walk-in closet and a 4-pc. ensuite featuring a jet tub & corner shower. A hallway with a main floor 4-pc.bath, two linen closets, & main floor laundry with a double closet adds to the convenience. The fully finished basement suite is complete with its own kitchen, dining area, living room/rec room, office/den, cold room, utility room, 3pc bthrm, & two bdrms. Whether you're looking for additional living space, a guest suite, in-law apartment, or rental income opportunity, this home offers everything you need. Attached 2-car garage & a second detached 2-car garage/workshop with hydro. Generac generator, HRV system, & aluminum roof. Outside, enjoy the great patio and back deck, perfect for relaxing or entertaining against the backdrop of the serene rural landscape with the outer lying Osprey Wetland Conservation Lands. Located in a prime spot surrounded by natural beauty with plenty of birds and wildlife and recreational opportunities for every season, this home offers the ultimate country lifestyle. Explore nearby conservation areas, fishing, parks, skiing resorts, and golf courses. Just a 10-minute drive to Dundalk and 25 mins to Markdale, 15 mins to Lake Eugenia, 30-40 mins to Georgian Bay, enjoy the tranquility of rural living without sacrificing convenience. (id:52042)
Century 21 In-Studio Realty Inc.
363400 Lindenwood Road
Georgian Bluffs, Ontario
WELCOME HOME! This property offers nearly 6 acres of privacy while still being conveniently located just a short 20-minute drive from Owen Sound or Wiarton. The raised BUNGALOW is encased in vinyl siding and designer ledgerock stone that features a walkout basement and an attached double garage, offering ample space for comfortable living. The main level has been freshly painted and new trim throughout. All three bedrooms upstairs have brand new carpeting. The oversized kitchen hosts plenty of cupboards, granite countertop and granite sink offering a great space for entertaining. Off the kitchen, through the patio doors enjoy the sunshine on your back deck overlooking your own pond and back yard. The primary bedroom offers a walk in closet and 4 piece ensuite. While the main floor provides all necessary amenities and main floor laundry, the lower level presents an opportunity for an in-law suite with its own kitchen and separate entrance, there is plenty of room for everyone. New septic installed 2012 and shingles replaced 6 years ago. Both garages have poured concrete flooring. Finally, enjoy the serene surroundings by the pond and marvel at the diverse wildlife that frequents this natural oasis. Start enjoying country life, contact a REALTOR® today for your private viewing! (id:52042)
Exp Realty
070167 Zion Church Road
Georgian Bluffs, Ontario
Presenting a remarkable property showcasing a 2020 high-end, custom-built timber frame home nestled on nearly 3 acres in a desirable Georgian Bluffs neighborhood. Boasting a generous floor plan spanning approximately 4600 sq ft, this luxurious 2 story residence encompasses 5 bdrms, 4 bthrms, & an open-concept main level. A highlight of the home is the expansive covered Timber Frame decking, accessible through patio doors off the main living area. The meticulously designed gourmet kitchen, a focal point ideal for hosting, features a substantial 9x5 island with a built-in sink, top-of-the-line appliances, premium quartz countertops, & custom-built cabinetry. A 24-foot high cathedral ceiling in the main living space accentuates the grandeur of the residence, complemented by a two-story, stone-encased propane fireplace & a wall of windows offering panoramic views of the private backyard. A spacious main floor master bedroom complete with a luxurious 5 pce ensuite, walk-in rain shower, soaker tub, walk-in closet, & a walk out to the deck that's wired & waiting for a hot tub. An additional room on the main floor offers versatility as a home office or an optional sixth bedroom. The upper level encompasses two bedrooms, a 4 pc bath, & a relaxing sitting area overlooking the main flr living space. The fully finished lower level features 2 additional bedrooms, a 3-pc bath, a bar area, lg rec room, & a walk-out to the garage providing the potential for an in-law suite. The property also boasts central air, propane heating, & a heated & insulated triple garage with 10-foot doors & 12-foot ceilings. Outdoor amenities include ample parking for over 10 vehicles on a recently paved laneway, RV hookup, & trails throughout the wooded property. Armour stone recently added to the spacious landscaping, complete with a new back up generator. Meticulous attention to detail is evident inside & out, conveniently situated between Wiarton, Owen Sound, and Sauble Beach. (id:52042)
Exp Realty
567 13th Street A W
Owen Sound, Ontario
Beautiful 2 bedroom home on a quiet street on the west side of Owen Sound. Are you looking for a home with 2 parking spaces in front of the house, a front deck and a backyard deck? This home has it all. Walk into the front foyer and you will see a nice size living room, dining room with built in shelves, a large family room and a good size office. The upstairs has a large master bedroom with build in drawers and dressers and you will see that the 2nd bedroom has build in bunkbeds. This may be your home sweet home. (id:52042)
Exp Realty
113 Wilson Drive
Georgian Bluffs, Ontario
Experience the tranquility of owning a charming 3-bedroom home with a finished loft and 2 bathrooms nestled in a desirable neighborhood just outside of Wiarton, on the shores of picturesque Georgian Bay. Situated on a spacious waterfront lot spanning over half an acre, this well-maintained log home boasts new armour stone surroundings, an updated laneway, and expansive decking perfect for unwinding while taking in the stunning views. Delight in the convenience of a dock and boat basin for your watercraft, providing easy access to the crystal-clear waters of Georgian Bay. Witness breathtaking sunsets and bask in the beauty of a waterfront lifestyle on the esteemed Bruce Peninsula. Don't miss this exceptional opportunity to secure your dream waterfront property. Waterfront travelled road between. (id:52042)
Exp Realty
6 Dock Lane Lane
Miller Lake, Ontario
Back to Basics! A true Dyers Bay original - this charming 1940's cottage is 3-season and rustic. This is your chance to own property with a stunning view and amazing access to Georgian Bay! The waterfront road-between property measures 44ft. by 56ft. and sits adjacent to the Dyers Bay public boat launch and government dock. Enjoy easy access to the Bay for swimming, boating and watching the stunning sunrises from the sun porch, day after day, throughout your summers here. The cottage is approximately 625 sq.ft. with 3 bedrooms, a 3Pc bathroom, laundry and open concept layout. Plus, there is a loft space for additional storage. Being sold as is where is, you get what is on site! Some windows have been updated. Easy-maintenance vinyl siding. Dyers Bay community is located mid-way on Northern Bruce Peninsula, providing views of the crystal clear waters and rock along the Niagara Escarpment, along with access to the Bruce Trail for hiking just up the hill. Tobermory and Lion's Head are only a short drive away for amenities. Get your cottage adventure started and make this property your own. (id:52042)
RE/MAX Grey Bruce Realty Inc Brokerage (Tobermory)
16 Basswood Drive
Wasaga Beach, Ontario
Are you looking for the peace & quiet, a very rarely available ravine lot guarantees? For an executive home with over 2,500 sq ft on the main floor. Do you want to live in a community with million dollar homes of the same quality? Both inside and out there is all the room you could wish for. The development was the last with estate lots in Wasaga Beach, all of which are at least 1/2 an acre. Any new developments since 2009 have been restricted to a maximum 50’ front on all homes. 5 star curb appeal as soon as you pull up to the home and see the 2 entrances and 3 car garage. A backyard with extended deck & patio is the perfect place to unwind & relax. Backing on to Macinytre Creek & the trails will ensure you can enjoy this outdoor lifestyle and never have any neighbours behind. There is a sense of countryside living on the edge of town but only 5 minutes drive to stores, restaurants & of course the beach. Just 15 minutes drive to Collingwood & Ontarios largest ski resort, the Village at Blue Mountain 25 minutes. Inside the home if anything will exceed expectations. As soon as you walk in to the home the wainscotting & hardwood floors exude a sense of taste and elegance enhanced by the 8 inch cornice moldings throughout the main floor, a coffered ceiling in the family room, quartz counter tops, viking stove.The family room & open plan kitchen area with walk out to the deck and back yard will undoubtedly be the heart of the home while the slightly separated dining room offers a more formal area. Master suite, 3 further bedrooms, the smallest of which is currently used as a TV den but would make an excellent office or nursery plus a laundry/mud room straight off the garage & second entrance; suitable for families, couples, empty nesters & retirees as well who are not yet ready to down size. 9’ ceilings throughout the main floor & plenty of windows enhance the feeling of space and light. Need more space? Unfinished basement with 10’ ceiling and rough in bathroom. (id:52042)
RE/MAX By The Bay Brokerage (Unit B)
392 Mary Rose Avenue
Port Elgin, Ontario
This beautifully upgraded 3 bedroom, 2 bath bungalow offers luxurious touches, design & thoughtful features throughout. Built in 2022 this home has over 1,600 sq ft of living space on one floor. The layout of the Walker home Huron model has been modified for a better flow, with the 4 pc bath moved to the far side for added privacy. The primary bedroom features a luxurious 4 pc ensuite with a walk-in closet. All of the countertops in the bathrooms & kitchen have been upgraded to a gorgeous quartz. The main living areas boast stunning engineered hardwood flooring, adding warmth & elegance, & the modern, white & bright, open concept kitchen is perfect for entertaining. The beautiful kitchen features a 6’x 3’ island with sink, soft close cabinets, & a convenient pantry area. All stainless steel appliances are included! Custom blinds throughout are also included, providing both style & functionality ($8000 value added!). The living room is centered around a natural gas fireplace, creating a cozy atmosphere with a walk-out to the back covered deck. Other features include 9' ceilings on the main floor, a mudroom/laundry area, a large double car garage with a 40 amp EV outlet, & a full unfinished basement with a rough-in for a 3rd bathroom. The basement offers potential for more bedrooms or a gym area (Gym equipment included - $10,000 value!). High efficiency forced air furnace, air exchange, & A/C are added value. Additional features include an Ecobee & Google nest system, with exterior lighting on an economical timer. The location is amazing with the property backing onto the Summerside Park, complete with a basketball court, & playground on the far side. The lot's southern exposure allows for breathtaking sunsets. Fire up the grill with your gas bbq hookup! Close to the schools, shops, trails, marina & main beach of Port Elgin! Whether you're looking for the perfect family home, or planning for retirement, this single detached bungalow is the one! Book your showing now! (id:52042)
Royal LePage D C Johnston Realty Brokerage
16 Acorn Crescent
Wasaga Beach, Ontario
Love Love Love....Welcome to beautiful Wasaga Beach! 16 Acorn Crescent sits on a quite street and the home has never been for sale. Many upgrades and improvements have been done as recent as this month...All appliances included. New window coverings. 2+1 Bdrm and possible 4th in lower area where its is fully finished with lovely warming wood stove. Main floor gleaming engineered hardwood flooring, brand new kitchen and more. Sliding doors to large deck 9 x 14. Fenced yard with 4 foot high chain link for your 2 or 4 legged babies. Plus in ground irrigation. There is nothing left to do on this owners to do list. They are ready to move! Not holding back offers! (id:52042)
Sutton Group On The Bay Realty Ltd.
55 Maple Drive
Wasaga Beach, Ontario
Are you looking for an executive home on an estate lot with no neighbours behind. Over 1,800 sq feet of living space on the main floor & a fully finished basement with kitchenette. Do you want to live in a community with million dollar homes of the same quality? Over 3,500 sq ft of living space, more than 1/2 an acre, all room you could wish for. Obvious 5 star curb appeal as soon as you pull up to the home & see the custom built stone steps leading to the front door. The backyard with a deck & 2 gazebos overlooking the fields behind is the perfect place to unwind & relax. New roof 2023, wifi garage door & a full sprinkler system.There is a sense of countryside living on the edge of town but only 5 minutes drive to stores, restaurants, amenities & of course the beach. West end location under 15 minutes drive to Collingwood & you can be at Ontarios largest ski resort, the Village at Blue Mountain, in about 25 minutes. Macinytre Creek & the trails, with access a few steps away, will ensure you can enjoy this Wasaga Beach outdoor lifestyle. Inside the home if anything will exceed expectations.The open plan kitchen & family room will undoubtedly be the heart of the home while a double sided fireplace and feature wall separates the more formal dining room. Add in the master suite with walk in shower and heated floors plus 2 further double bedrooms and it is obvious how this flexible layout is suitable for couples, empty nesters & retirees as well those who are not yet ready to down size. 9’ ceilings throughout the main floor & plenty of windows enhance the feeling of space & light. Do you need extra space? A fully finished basement provides the answer. The cosy rec room adjoins the kitchenette or would using it as a bar suit your lifestyle when the Canadian winters move us inside. 2 bedrooms plus a stylish and modern full bathroom, again with walk in shower & heated floors will be ideal for guests, teenagers or a growing family. Space is not a problem. (id:52042)
RE/MAX By The Bay Brokerage (Unit B)
328 Dyer's Bay Road
Miller Lake, Ontario
If you enjoy seclusion - surrounded by a mixture of hardwood bush, you'll truly appreciate this grand home situated on 25 acres near Dyer's Bay. Home shows very well, is warm and inviting, with plenty of character throughout! As you enter into the large foyer just beyond is a spacious living area with a cozy woodstove, separate dining room, kitchen and just off from the dining room is a lovely four season sunroom. Three bedrooms, a five piece bathroom and a two piece bedroom - all on the main floor! Lower level has a recreation/family room, a bonus room that could be used as an additional bedroom, utility room, a three piece bathroom and so much storage space! Neat little side deck just off from the kitchen to enjoy meals or to bask in the scenery. There is a double attached garage for the vehicles and a separate detached garage for the extra toys! Updates include newer septic (2022); newer pressure tank, hot water tank and furnace; roof shingles were replaced in 2012. Property has well attended gardens, trails, and some unique tree carvings. This property makes a great home for a growing family. Located on a year round, paved municipal road. A short drive to government dock in Dyer's Bay. Approximately a 20 minute drive to the village of Tobermory and to Lion's Head. Taxes: $3278.27. Hydro costs averages approximately $2400 (yearly); propane approximately $3000 (yearly). (id:52042)
RE/MAX Grey Bruce Realty Inc Brokerage (Lh)


