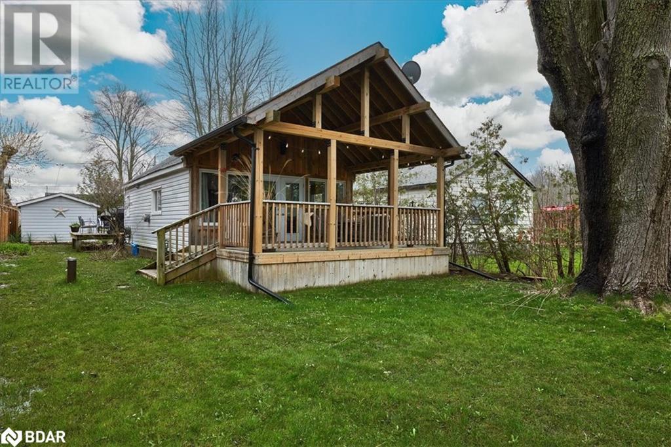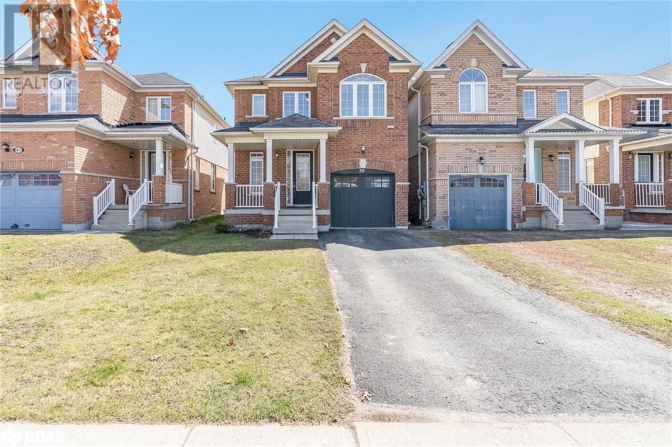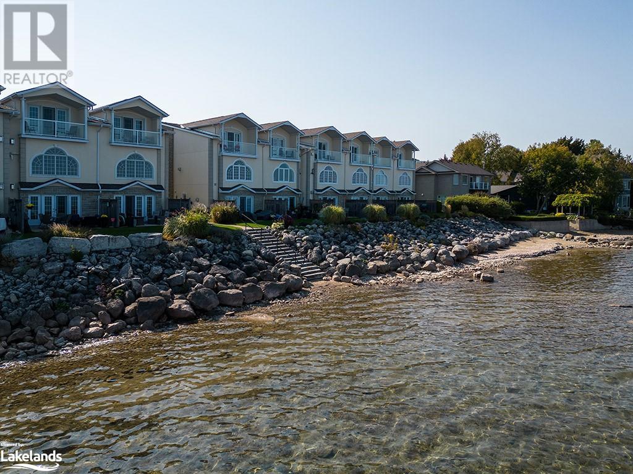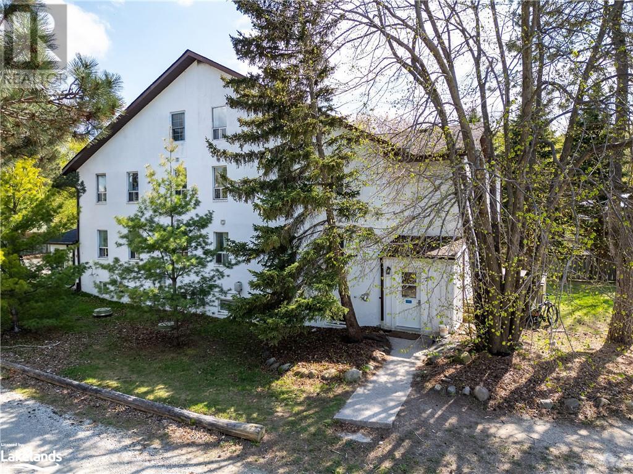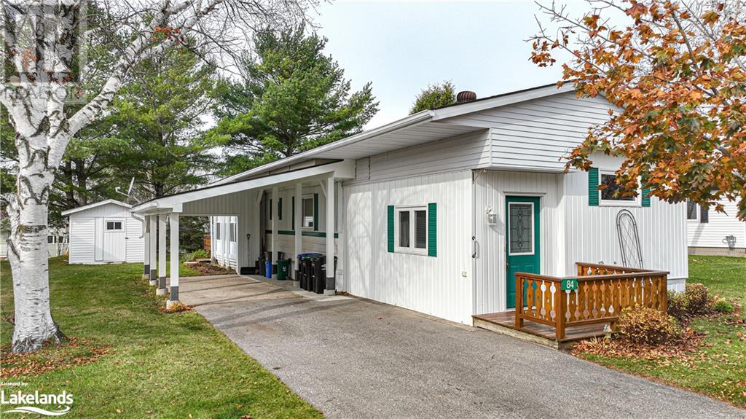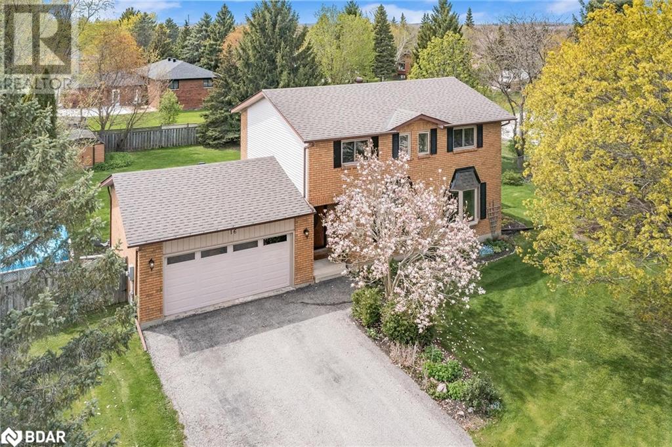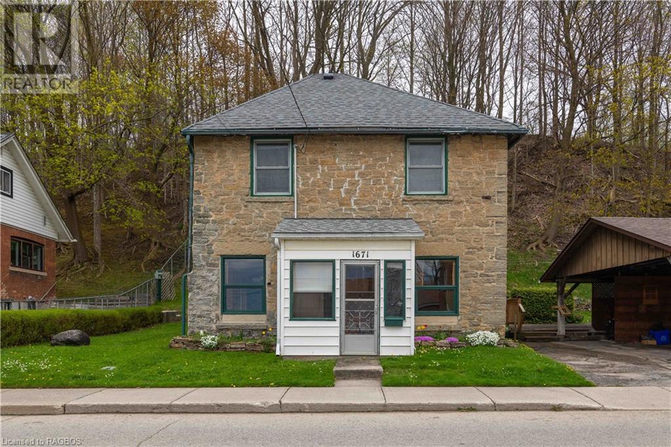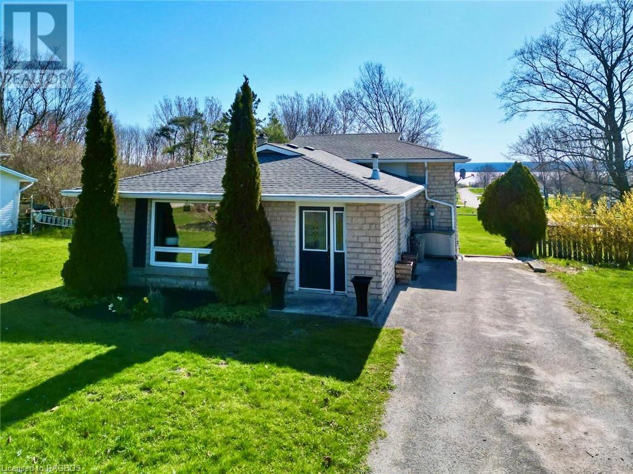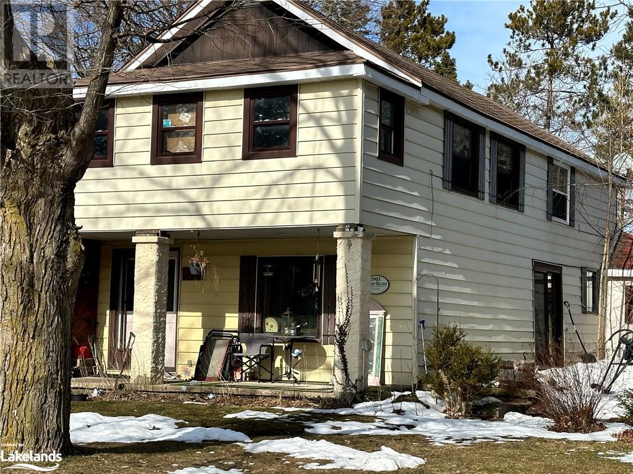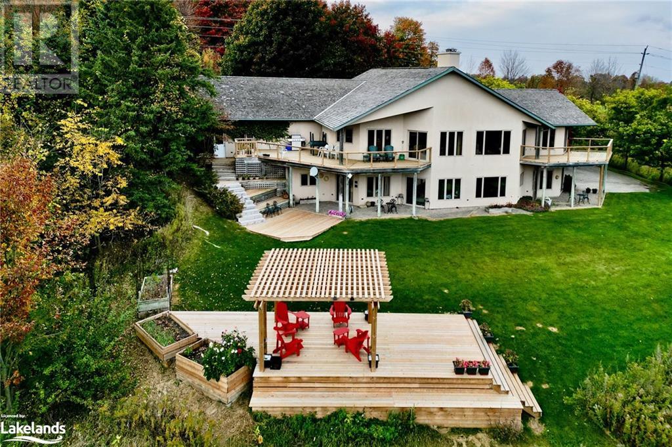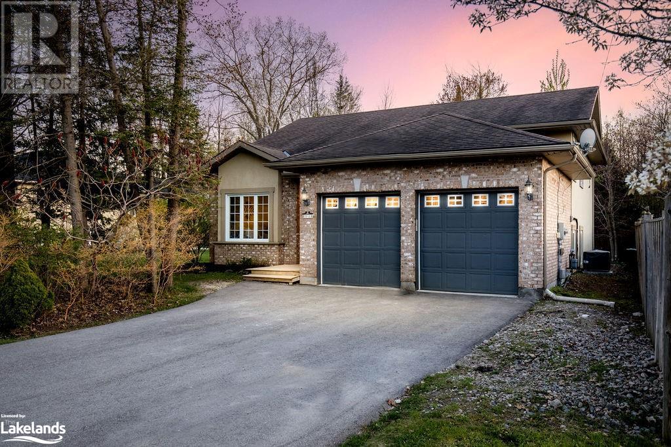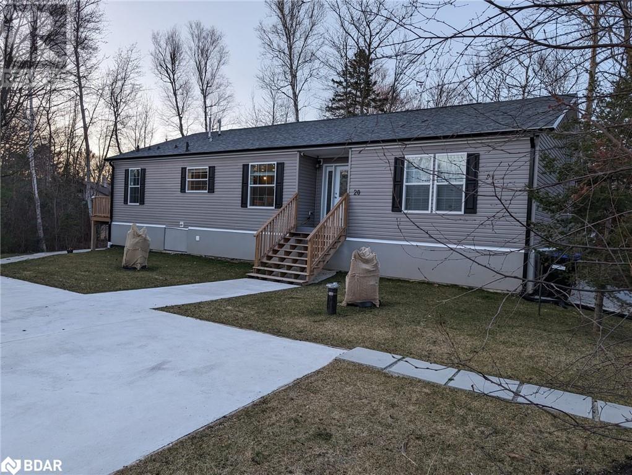1071 2nd Line
Innisfil, Ontario
CHARMING LAKESIDE HOME STEPS TO PRIVATE BEACH, PARK & DOCK! Move-In Ready 2 Bed, 1 Bath Home Offering Access/Parking From 2 Streets + A Detached Garage w/Level 2 EV Car Charger! Open Concept Layout w/Nice-Sized Kitchen, Dining & Living Room. Primary Bedroom Boasts Built-In Wardrobes & Wall To Wall Windows w/Garden Door Walkout To The Covered Deck. Clean Up After A Fun Day On The Water In The Stylish Main Bathroom. KEY UPDATES/FEATURES: Septic System, Drilled Well, Wood Floors, Pot Lights, Covered Deck, Natural Gas Heater & Stove, Partially Owned Dock, Big Front Deck, Water Feature, 100 Amp Pony Panel, Comes Mostly Furnished + Access To Bayview Beach Club (Approx $300 Per Year). Just Minutes To Marinas & Golfing. Quiet Tight-Knit Waterfront Community. GREAT HOME OR COTTAGE! (id:52042)
RE/MAX Hallmark Chay Realty Brokerage
59 Legion Way
Angus, Ontario
Top 5 Reasons You Will Love This Home: 1) Ideal opportunity for families and commuters nestled on a tranquil cul-de-sac, perfect for a serene lifestyle 2) Host seamlessly in the open and bright kitchen, boasting recently upgraded cabinets and brand-new stainless-steel appliances installed in 2023 3) The upper level offers a sprawling primary suite with an ensuite and walk-in closet alongside two more generously sized bedrooms 4) A versatile finished basement provides ample living space with a recreational room and an extra room, which is ideal for accommodating guests 5) Enjoy the perks of a beautiful neighbourhood, conveniently located near amenities, shopping centers, and just a 20-minute drive to Barrie.. 1,849 fin.sq.ft. Age 16. Visit our website for more detailed information. (id:52042)
Faris Team Real Estate Brokerage
209707 26 Highway Unit# 5
The Blue Mountains, Ontario
Majestically sitting on Georgian Bay's edge this stunning three story, 3 bedroom home leaves nothing to want. Imagine sipping coffee from your balcony while watching the swans glide across the morning bay. The views don't stop there! The Blue Mountains from the front view and the stunning bay in your backyard. Each floor has its own special place to take in all that nature has to give. With two distinct living areas a family can enjoy this home without feeling overcrowded. Heated floors on main level and two gas fireplaces only add more ambience and enjoyment. This private community offers endless hours of water activities as well as being minutes from several major ski hills. With over 40 kilometers across the street, the Georgian Trail meets all your needs for hiking and biking! You truly are in the perfect spot to live. FOUR things our Owners love about this home: 1) Gorgeous views of the water and slopes and the lights on from the ski hills at night in the Winter create a magical vibe. 2) Water sports and swimming, kayaking, paddle boarding, canoeing and jet skiing. 3) The Layout of our home with Beautiful high ceilings, 2 fire places, neutral finishings from top to bottom, designer lighting and window treatments. 4) The Location is ideal for walking/cycling on the Georgian trail across the street and the amenities of the Blue Mountain Village and downtown Collingwood, shopping, cafes, entertainment, mountain trails, golf, ski, beaches, boating. Perfect for all Season Living on the Bay! (id:52042)
RE/MAX Hallmark York Group Realty Ltd.
210 Arlberg Crescent
The Blue Mountains, Ontario
210 Arlberg Crescent represents a prime investment opportunity, currently leased until December 2025 to Blue Mountain Resorts Ltd for staff accommodation. Completely renovated in 2018, including new plumbing, wiring, and mechanicals. Conveniently located within walking distance of The Blue Mountain Village. Boasting 11 bedrooms, 2 kitchens, 2 living areas, exterior decks, and dedicated laundry facilities, this spacious property accommodates up to 22 staff members comfortably. Spread across 3700 square feet, with ample parking space. For investors seeking versatility, this property presents an enticing opportunity. With a zoning designation of STA, there's potential for repurposing into two separate units, comprising a 6-bedroom and a 5-bedroom layout, ideal for lucrative AirBnB ventures. Investors can anticipate a steady return on investment, with an annual rent increase of 2% slated for November 2024, ensuring continued financial growth. Current Net Operating Income Approx $10,250/ month (id:52042)
Sotheby's International Realty Canada
84 Cameron Drive
Oro-Medonte, Ontario
Well maintained home in the desirable Bass Lake community known as Big Cedar Estates. The home has been lovingly maintained and has had many updates including newer Carport, updated windows, Gas Furnace, Central Air & updated flooring. The home features a spacious Mudroom, open concept Living area, step up to a formal Dining rm. & compact Kitchen. There are 2 Bedrooms, including the Primary Bedroom with double closets. There is a 3pc. Bath and Laundry closet. The home also features a Sunporch that leads to a patio area looking over the larger lots on Tamarack Drive. (id:52042)
Century 21 B.j. Roth Realty Ltd.
16 Kevin Crescent
Thornton, Ontario
Top 5 Reasons You Will Love This Home: 1) Nestled in the highly desirable village of Thornton, this home boasts convenience with proximity to parks, the Trans Canada walking trail, local amenities, and quick access to Highway 400 and 27 2) With four bedrooms on the upper level, a spacious family room and kitchen on the main level, plus a finished basement featuring a fifth bedroom and an inviting recreation room warmed by a stunning gas fireplace, this home is tailor-made for family living 3) Surround yourself in the extensive fenced backyard, offering ample space for children to play safely and a generous deck perfect for summer gatherings and relaxation 4) Added assurance from knowing the current owners have cherished nearly three decades in this home, a testament to its livability and the countless moments of joy it has provided 5) Benefit from the recent upgrades, including newer windows and shingles, providing not only aesthetic appeal but also durability and efficiency for years to come. 2,287 fin.sq.ft. Age 36. Visit our website for more detailed information. (id:52042)
Faris Team Real Estate Brokerage
1671 4th Avenue E
Owen Sound, Ontario
Discover the potential of this charming fixer-upper located in Owen Sound's East Side! Conveniently situated just steps from downtown amenities and the Bayshore Community Centre, this historic 1880-built home offers a unique opportunity for investors and first-time buyers alike. Featuring a timeless limestone facade, this residence exudes character while boasting modern upgrades including kitchen, updated furnace, and a cozy natural gas fireplace. Don't miss out on this piece of history – schedule your private viewing today! (id:52042)
Brand Realty Group Inc.
103 Maple Grove Lane
Georgian Bluffs, Ontario
Great location for this all stone, water view back split. Outside has a recent 300' upper level deck off the bedrooms, wonderful landscaping, paved drive, large back yard and a nice little storage shed. Interior features include recent custom cherry kitchen with granite counters, stainless steel appliances, replaced vinyl windows, forced gas air furnace, central air, 3 bedrooms and 2 full bathrooms. Extra washer and dryer hookups in the upstairs linen closet. Down stairs could easily be converted to a granny flat with an additional kitchenette installed. (id:52042)
Ron Hopper Real Estate Ltd Brokerage
238 Spence Street
Southampton, Ontario
Welcome to your next real estate investment opportunity in the heart of Southampton, where history meets modern charm! Nestled on a spacious lot backing onto a historical building, this property offers a unique blend of heritage and contemporary living. This charming home features three bedrooms and two bathrooms, providing ample space for both relaxation and entertainment. The large living areas are perfect for hosting gatherings with family and friends, while the expansive lot offers endless possibilities for outdoor activities. With two storage sheds on the property, there's plenty of room to store your outdoor gear and equipment. Plus, one of the sheds can be transformed into a fantastic bunkie, providing additional sleeping quarters for guests or a fun retreat for the kids. Located in the vibrant town of Southampton, this property is surrounded by a rich tapestry of history and natural beauty. Famous beaches, picturesque harbours, and a variety of attractions make this area a sought-after destination year-round. Whether you're looking for a vacation rental opportunity or a flip project, this home is perfectly positioned to capitalize on all that the area has to offer. With its central location and abundance of amenities, it's sure to attract visitors seeking an unforgettable experience. Don't miss out on this incredible opportunity to own a piece of Southampton's storied past while creating a bright future. Schedule a showing today and start imagining the possibilities for this one-of-a-kind property! **exterior no snow photos from summer 2022, and interior photos are 2021/2022. Property is part of the OPENN offers process. Full transparency on all offers. Ask for details. (id:52042)
RE/MAX Four Seasons Realty Limited
1651 County Road 124
Clearview, Ontario
Welcome to your 9.3 acre country retreat with magnificent views of Devil’s Glen Provincial Park and your very own 0.75 acre pond. Custom built in 2000, this beautifully appointed, executive home offers 4,100+ sq. ft. of living space, 5 bedrooms, 5 full baths (4 are ensuites), 2 living rooms, spacious entry, den, and 6 separate walk outs to take in the breathtaking views of the Mad River Valley and Devil’s Glen Ski Hills. While currently operating as a bed and breakfast, the home’s location is well suited to several other home-based business alternatives, if desired. Take in the beautifully maintained and timeless finishes throughout including +2,500 sq. ft. of decking/patio space, cathedral ceilings, country kitchen with granite countertops, wet pantry and exquisite stained glass. The home is also equipped with two WaterFurnace geothermal systems, 3 fireplaces, pond-fed sprinkler system, separate lower-level entry, 2-car garage (w dog wash), and paved parking for 8. Recent FIBRE OPTIC installation (Bell Fibe) offers 1.5 gbps upload/download speeds. Imagine the four-season activities you will enjoy with several ski resorts and golf courses just a short drive away. Approximately 90 minutes from Toronto, 40 minutes from Barrie, and 20 minutes to Blue Mountain Village. HST is in addition to 59.5% of the purchase price which may be deferred if buyer is an HST registrant, and continues the operation of a home-based business. Buyer to perform their own due diligence in this regard. The property currently carries a transferable/assumable mortgage of up to $600k at 2.00% until Nov. 1, 2026. Enquire for details. (id:52042)
RE/MAX Four Seasons Realty Limited Brokerage (Stayner)
18 Westbury Road
Wasaga Beach, Ontario
Welcome to this well laid out family home, a true gem just a short stroll from the beach. With its stylish exterior of brick and stucco, this spacious property offers an inviting atmosphere from the moment you step into the large foyer, also providing a convenient inside entry to the two-car garage. Offering 3+1 bedrooms and 2+1 bathrooms, this 2090 square foot home sits on a generous 50 x 137-foot lot with mature trees and partially fenced for privacy. Behind this home is vacant forested land, perfect to explore. The kitchen is set at the back of the home with lots of natural light. The custom kitchen features a ceramic backsplash, stainless steel appliances including a gas stove and central island with granite counters. The garden door leads out to a deck perfect for barbequing and entertaining. The dining area seamlessly connects to the family room, where vaulted ceilings create an open concept vibe. Hardwood flooring and upgraded baseboards carry throughout both levels, and add an upgraded feel to the home. The primary bedroom is a great size, complete with a newly renovated ensuite and walk in closet. The additional two bedrooms and 4 pc bathroom are are the same floor, making it perfect if you have small kids. The lower level is designed for relaxation and entertainment, with a bar and a theatre room setup, as well as a generously sized bedroom and bathroom. The laundry room is tucked away allowing for lots of room to hang clothes with a folding table and room for storage. Outside, the newly paved driveway enhances the curb appeal, while the newer central air and furnace. Walking distance to groceries, restaurants, new twin pad arena and parks. (id:52042)
Royal LePage Locations North (Collingwood Unit B) Brokerage
20 Bridlewood Crescent
Wasaga Beach, Ontario
Welcome to 20 Bridlewood Crescent, perfectly located on a quiet crescent in a prestigious estate neighbourhood and only a 12 minute stroll to the beach. Nestled on a large pie shaped lot with mature trees for privacy, this open concept, (3) bedroom (2) full bathroom, Bungalow was newly built in 2022 and is sure to impress with a new water well in 2022 and a new septic system in 2022. It comes completely furnished with the stunning pieces featured in the photos! With over 1700 sq ft of above grade finished living space, the massive kitchen with near new stainless steel and built in appliances, overlooks the large dining room and living room, complete with a walkout to a massive deck overlooking the private backyard. The large primary bedroom features a luxurious (5) piece ensuite with soaker tub and large walk-in closet. This family friendly bungalow also boasts (2) additional large bedrooms, a (4) piece bathroom, computer nook and a main floor laundry room/mud room with direct access to the side yard. Come and enjoy everything Wasaga Beach has to offer including strolling the white sand of the longest freshwater beach in the world. Golf, walking/biking trails, swimming, boating, skiing and so much more all close by. Just a short drive to Barrie and Collingwood. (id:52042)
One Percent Realty Ltd. Brokerage


