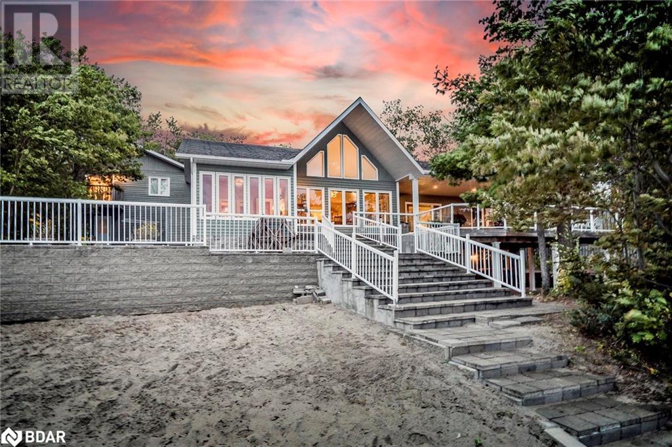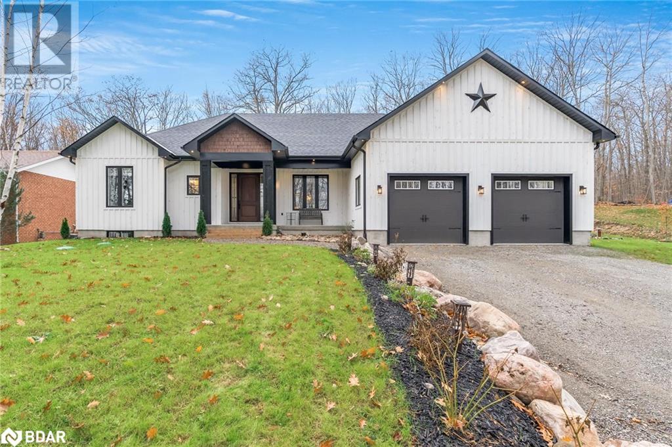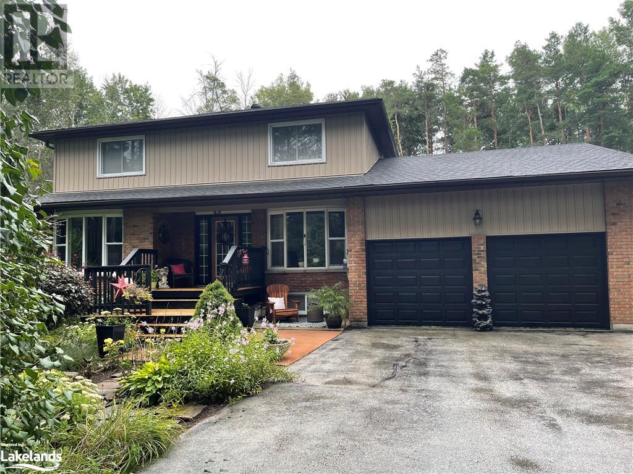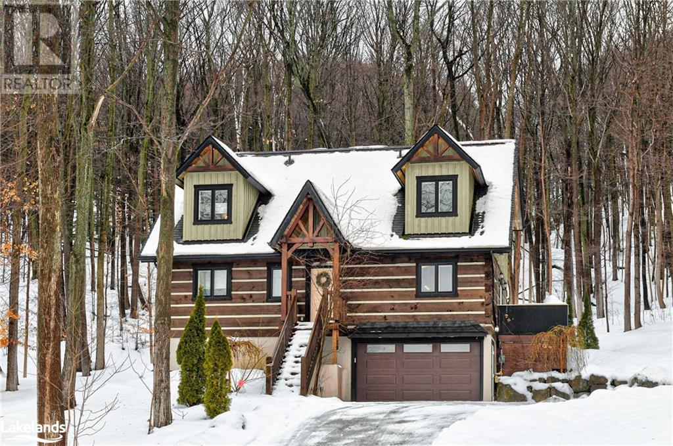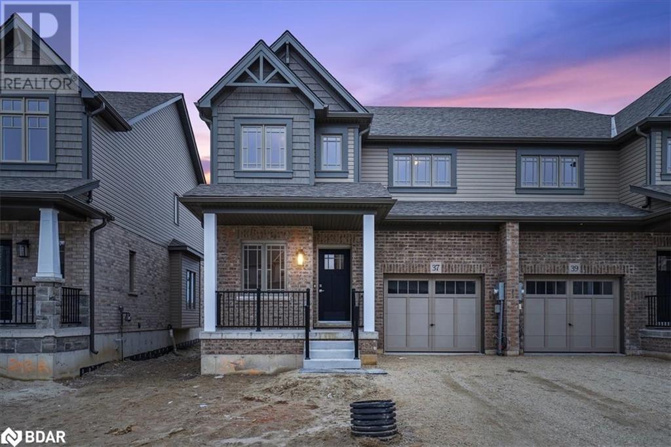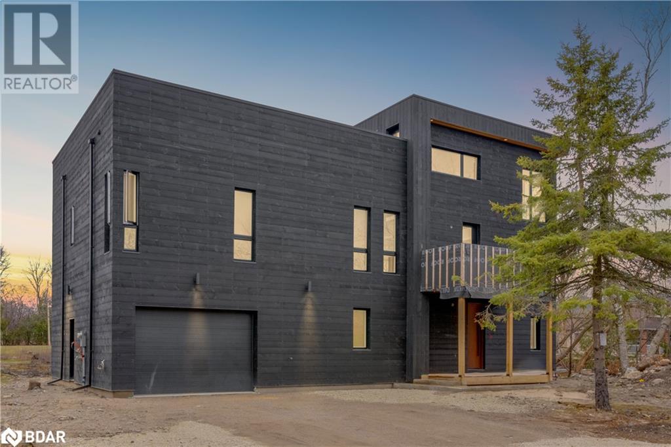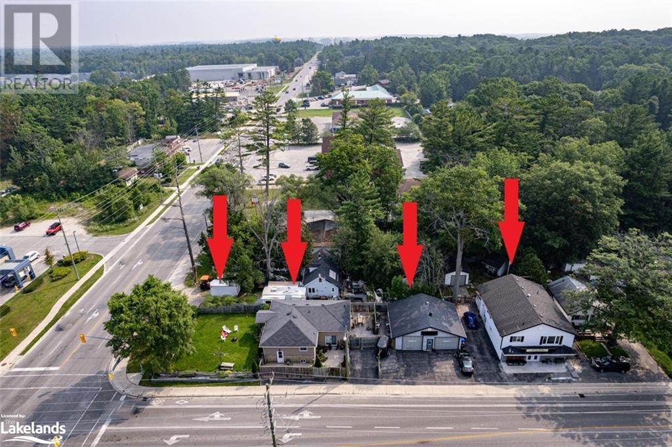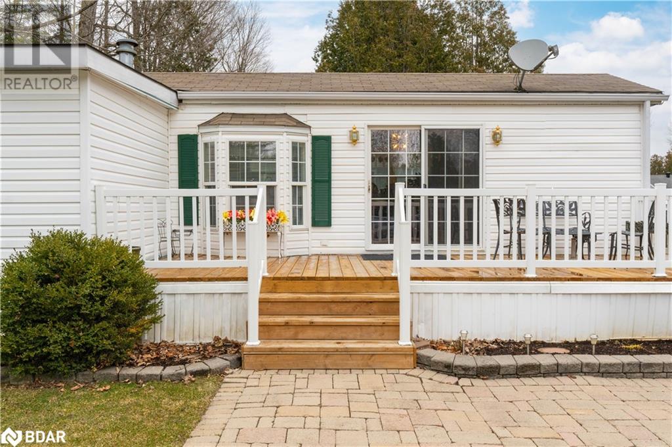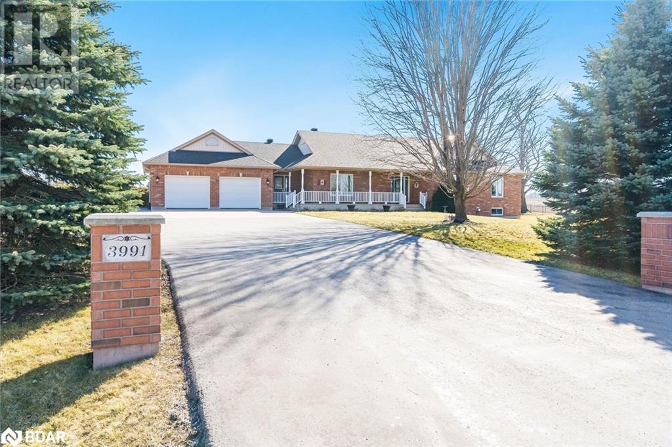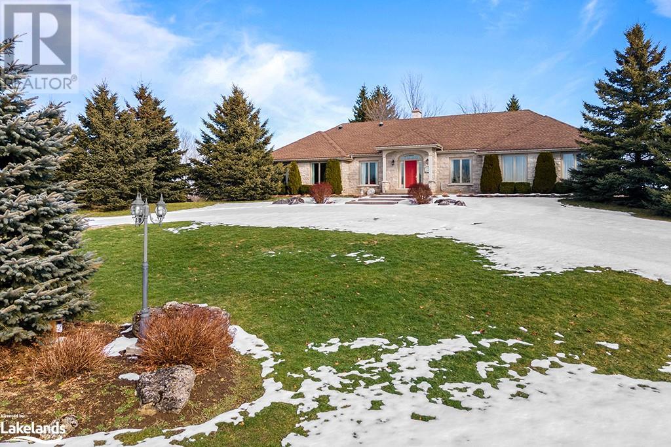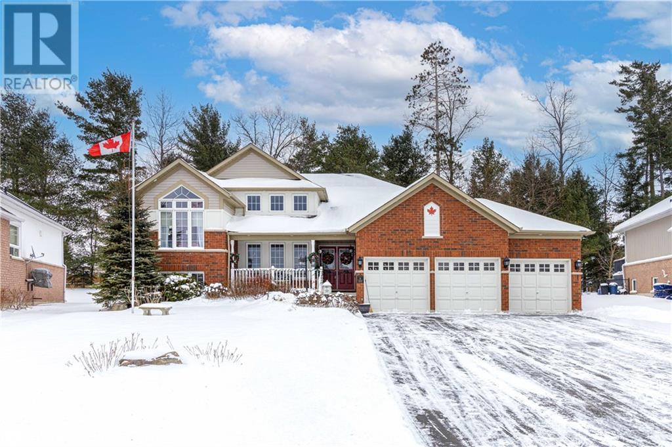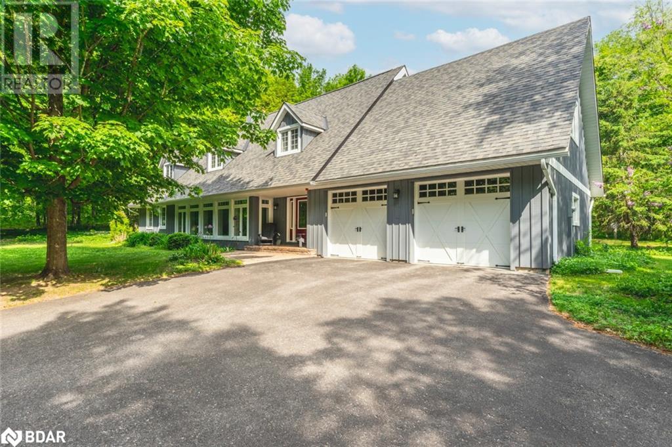24 Finley Drive
Tiny, Ontario
Top 5 Reasons You Will Love This Home: 1) Custom waterfront home featuring 4,066 square feet above ground and 5,899 total, while being nestled on a double lot of over ¾ acres and leading to 120 feet of private Georgian Bay beachfront famous for spectacular sunsets and star filled night skies 2) Pamper yourself with the many luxurious features of this home including a large main level primary bedroom, sunroom, theatre room, family room, office, exercise room, huge deck, high-speed internet, generator, and outdoor shower 3) Entertain family and guests with this exceptional gourmet kitchen with cherry and maple cabinets, Brazilian cherry hardwood floors, granite counters, a five burner gas cooktop, two islands, and a large pantry, while enjoying the views of the Bay from multiple large windows 4) Enjoy the functionality of the featured one-bedroom apartment for in-laws, family or friends, with the added benefit of this home incorporating the original, historic log cabin built by the founder of the subdivision in 1922, which is a reminder of a simpler times 5) Enjoy the convenience of Midland restaurants, coffee shops and shopping only 10 minutes away. Furniture available. 5,899 fin.sq.ft. Age 20. Visit our website for more detailed information. (id:52042)
Faris Team Real Estate Brokerage
Faris Team Real Estate Brokerage (Midland)
1532 Champlain Road
Tiny, Ontario
Top 5 Reasons You Will Love This Home: 1) Incredible new build effortlessly emanating a modern design aesthetic at every corner 2) Airy ambiance created by tall 9' ceilings, where each bedroom is adorned with the elegance of tray ceilings, allowing for a move-in ready opportunity 3) Gourmet kitchen with all the trimmings, including gleaming hardwood flooring and stainless-steel appliances 4) Outdoor retreat with a covered back deck, complete with the added luxury of an included hot tub, creating the perfect setting for relaxation 5) Perfect location with breathtaking seasonal water views and a rural setting just a short drive to in-town amenities. Age 2. Visit our website for more detailed information. (id:52042)
Faris Team Real Estate Brokerage
7253 36/37 Nottawasaga Sideroad
Clearview, Ontario
Secluded among towering pine trees and a 50 foot cedar hedge, this custom built home offers space, comfort and privacy, yet is centrally located in the heart of recreation country! The two storey brick home boasts 7 bedrooms (4+3) and 2.5 bathrooms, large eat-in kitchen, separate dining room which can seat 12, cozy living room with wood burning fireplace overlooking the backyard. Also on the main floor is the 450 square foot family room and the laundry and powder room. Four large bedrooms, with a 4 piece washroom and 3 piece ensuite can be found on the second floor. The basement has three additional bedrooms and storage areas--easily changeable into another type of living space if needed. In total, this house has over 2700 square feet of inside living space and offers plenty of space for outside activities including a 27 foot round pool, multi-level decking, cabana, an area to raise your own ducks and chickens if so inclined, and a large area for perennial and vegetable gardens. This park-like setting creates many opportunities for a creative mind! On the property is a large garage/shop, with 2 bays (one with an extended height door)--ideal for a home business and for additional storage. Note: property is approved for home business. The house is heated and cooled by an economical geothermal system, with a new furnace installed eight years ago. Other recent upgrades include shingles (2018) and new water heater. (2017, owned). The property is minutes to Blue Mountain, Osler Bluff, Devil's Glen, Nottawa, Collingwood and the Collingwood Airport. Nottawa Elementary School is close by. Enjoy the lifestyle that this home and property offers, all in the privacy and quietness of this rural oasis. (id:52042)
Engel & Volkers Toronto Central
112 Starlight Lane
Meaford, Ontario
Log Cabin – Gorgeous 3 bedrm 3 bathrm Chalet on a large deep lot with views of Georgian Bay. Located just west of Thornbury and Christie Beach Road this property features an open concept Kitchen/Living/Dining stainless appliance, granite counters, wood burning floor to ceiling stone fireplace, hard wood floors, main floor Primary with ensuite, two additional bedrooms with Den on the upper level, a rec room and full bath on the ground level. The main floor opens to a large private deck, hot tub and hard wood forest, there is also an attached oversized single car garage. Just minutes from the water and perched up high for views and privacy this is the perfect get away, close to Christie Beach, Thornbury, Meaford, Restaurants, Parks, Golf, Skiing, Cycling, the Georgian Trail and all the areas amenities. (id:52042)
Royal LePage Locations North (Collingwood)
29 Shipley Avenue
Collingwood, Ontario
This brand-new semi-detached is a great option for first time buyers, downsizers & more! At just under 1,600sq/ft you can enjoy a main floor office or den serving as a convenient work from home option. Open concept main floor features pot lights, a 2pc ensuite, entry from the garage, upgraded 12x24' tile & hardwood through the den & great room. The kitchen features an upgraded layout w/backsplash, stainless hood fan, under valance lighting & Riobel faucet. Upgraded paint T/O & a stained oak railing lead upstairs to the primary bedroom featuring a large walk-in closet & upgraded 3pc ensuite with a glass shower & large linen closet. Mere minutes to schools, ski hills, golf courses, major shopping centres, Georgian Bay & all that this vibrant 4 season community has to offer. (NOTE - Under construction, photos are of a similar model & for illustration purposes only, colors, features & finishes will vary but the floorplan is the same) SeeTour link for floorplans, 3D Tour & more! (id:52042)
Exp Realty Brokerage
5 Jack Street
Wasaga Beach, Ontario
STUNNING 3,463 SQ/FT MODERN CUSTOM-BUILD WITH RARE ROOFTOP PATIO AND IMPRESSIVE VIEWS OF GEORGIAN BAY! Designed by Kelvin Kellman, this distinctive reverse floorplan features 5- bedrooms 3- bathrooms and exceptional open concept layout. A prime location, steps to beautiful Georgian Bay and a short drive to Collingwood & Blue Mountains. Gourmet kitchen, finished with quartz counters and Fisher & Paykel appliances, 6- burner gas cooktop, double built-in wall ovens & warming drawer, double drawer dishwashers and butler’s pantry. Thoughtfully designed to maximize natural light in the primary living space. 9” engineered hardwood throughout, soaring ceilings, expansive 2-story windows, and a charming Juliet balcony. Unwind in the primary bedroom complete with a walk-in closet, 2 additional closets, and a spa-like ensuite with soaker tub, rainhead shower & double vessel sinks. Entertain in style on the rooftop patio overlooking Georgian Bay complemented by a 330 sq/ft loft for added versatility. The 5th bedroom offers potential for an in-law suite conversion with rough-in plumbing & laundry hook-ups. Convenient drive-through garage featuring EV charging capabilities both indoors & outdoors. Hardwired for CCTV & solar panel ready. Construction is nearing completion. Steps to beautiful Georgian Bay and a short drive to Collingwood & Blue Mountains. (id:52042)
RE/MAX Hallmark Chay Realty Brokerage
653 River Road W
Wasaga Beach, Ontario
Discover an extraordinary opportunity at #653 River Road West in Wasaga Beach. A remarkable property that combines residential & commercial elements, creating an exceptional investment prospect. Multi-family, multi-generational. The detached house at #653 RRW boasts a versatile layout making it perfect for multi-generational families or those seeking in-law potential. With three separate entrances and separate living spaces with amenities, this residence offers privacy and comfort for all. The oversized garage with double bay doors, offers potential for plenty of room for parking, workshop, storage and pursuing creative endeavors. In addition is #317 Zoo Park Road South, a duplex that features two separate units, (each 2 bdrm, 2 bath), each offering independent living spaces and unique possibilities. The added storefront creates an excellent opportunity for entrepreneurs to showcase their business in a high-visibility location. Additional single car garage/workshop or storage. Situated on a high-visibility commercial corner, this property enjoys substantial exposure and easy access for customers and residents alike. Benefit from increased foot traffic and enhanced business prospects. This property is located in a high growth area, close to the new library and twin pad arena complex. Own an anchor, own the corner. Don't miss this rare opportunity to own a versatile and strategically located property in Wasaga Beach, offering a blend of residential comfort and commercial potential. Other option available is to sever the parcel into two. Call to schedule a tour and explore the endless possibilities that await you. (id:52042)
RE/MAX By The Bay Brokerage (Unit B)
RE/MAX By The Bay Brokerage
1 Malta Avenue
Wasaga Beach, Ontario
Welcome Home! This two-bedroom bungalow is in the highly sought-after community of Park Place in Wasaga Beach. Pride of ownership is apparent throughout this very clean and well cared for home, that is move-in ready. The thoughtful layout offers versatility, maximizes space, and provides plenty of storage area. A large sun-filled custom kitchen boasts upgraded cabinetry and offers generous counter workspace. Appliances include a gas stove, refrigerator, built-in dishwasher, and over-the-range microwave. The primary bedroom is complete with two closets and smart built-in cabinetry. The spacious living room is complimented with an electric fireplace and can easily convert back to the second bedroom. Overnight guests will feel at home in the cozy den or use it as your home office. The large deck is great for entertaining family and friends. Enjoy your morning coffee in the peaceful surroundings with an abundance of cheerful songbirds. Take a walk on the nearby trails or visit the beach just a few minutes away. Invite the neighbors over for a barbeque and end your day with a view of the stunning evening sunsets. Recent updates include a new asphalt driveway and new pressure treated deck boards. The low monthly fee is $550.03 which includes land lease rent and apportioned property taxes. Clubhouse amenities include a heated pool, sauna, library, billiards room, exercise room, woodworking shop, and main hall. Meet new friends and enjoy the many social activities including cards, games, darts, shuffleboard, horseshoes, bingo, dances, exercise classes, and more! Make this your new home in this friendly year-round adult-living community. (id:52042)
Century 21 B.j. Roth Realty Ltd. Brokerage
3991 2nd Line
Cookstown, Ontario
Top 5 Reasons You Will Love This Home: 1) Breathtaking bungalow nestled on a serene nearly 1-acre lot amidst nature's beauty 2) Main level boasting newer hardwood flooring, a remarkable chef's kitchen, a generously sized living room graced with a cozy gas fireplace, and an expansive laundry room leading to the back deck 3) Retreat to three sizeable bedrooms, including a primary bedroom suite complete with a well-appointed 4-piece ensuite 4) Below, find a professionally finished basement showcasing a separate entrance, two additional bedrooms, a full 4-piece bathroom, a second kitchen, and a living room with a gas fireplace, offering the ideal setup for an in-law suite 5)Indulge in the beautifully landscaped backyard featuring an inviting in-ground pool and ample space for entertaining with the added benefit of a heated garage. 3,837 fin.sq.ft. Age 20. Visit our website for more detailed information. (id:52042)
Faris Team Real Estate Brokerage
177883 Grey Road 18
Georgian Bluffs, Ontario
Welcome to your new country estate, a wonderful stone bungalow nestled on over 50 acres of picturesque land. The residence is light-filled and welcoming. The main level offers plenty of space to spread out. The bright foyer leads to a cozy seating room and living room with wood fireplace. The kitchen is adorned with custom wood cabinetry, walk in pantry, granite counters and modern appliances. The adjacent dining room opens up to a tiered deck, providing stunning views of the property and a perfect spot for outdoor dining and entertainment. 4 bedrooms and 2.5 baths are conveniently located on the main level. The primary suite offers a large bath with double sinks and luxurious soaker tub. Downstairs, a spacious family room, two bedrooms/office space, and kitchenette await. A walkout allows convenient access to the backyard oasis, complete with gardens and an entertainment area within the stone walls of an old barn that includes a fire pit, it provides ample space for outdoor activities. Additional features include a storage shed with hydro, as well as a workshop/drive shed boasting 200 amp service, water supply, and rough-in for natural gas in-floor heat. This 40' x 40' structure with a concrete floor is perfect for hobbies, storage, or even a small business venture. The property also includes six acres of managed forest with white pines, spruce, and cedar. Approximately 23 acres of hay are sold to local farmers twice per season, offering potential income opportunities. If you're seeking space, tranquility, and endless possibilities, this property is has it all! (id:52042)
Engel & Volkers Toronto Central
31 Fawndale Crescent
Wasaga Beach, Ontario
**Welcome to this refined 3-bedroom + office, 3-bathroom raised bungalow radiating elegance and charm. The home features an attached 3-car garage, a spacious front porch, and a triple-wide driveway for convenient parking. Inside, luxuriant details and ample natural light accentuate the hardwood floors and vaulted ceilings in the generous living room with a custom gas fireplace. The well-equipped kitchen, a culinary enthusiast's dream, opens to a backyard oasis. The oversized primary bedroom offers double walk-in closets and a luxurious 5-piece ensuite, accompanied by another spacious bedroom and a stylish 4-piece bathroom. The fully finished basement hosts an entertainment-sized rec room, a dry bar, and versatile bonus areas. Outside, the fully fenced back yard boasts both lower and upper decks amidst mature trees, providing various outdoor seating options. This meticulously designed bungalow is a sophisticated retreat for luxurious living and entertaining. Don't miss out! (id:52042)
Keller Williams Experience Realty Brokerage
1304 Bass Lake Sd Road W
Oro-Medonte, Ontario
CHARMING CAPE COD STYLE HOME SET ON 20 ACRES OF SERENE BEAUTY! Experience unparalleled seclusion on this sprawling lot while enjoying the benefits of eco-friendly & cost-effective geothermal heating & cooling. The front of this property is boarded by a white picket fence, creating charming curb appeal, while the tree-lined driveway establishes a grand entrance. Explore the property’s trails year-round, and relax under the shade of the 10 x 20 ft timber frame gazebo encased by perennial gardens & a peaceful waterfall pond. Plus, with Horseshoe Resort located nearby, you can easily indulge in recreational activities. This property is perfect for horse or outdoor enthusiasts! The barn can have stalls put back & features propane heat & an attached 24 x 24-foot shop which offers excellent storage. The property also features a pasture/paddock area. Establish the perfect backdrop for entertaining in this open-concept interior. The kitchen anchors the space with rich wood beams & classic white cabinetry. Enjoy meals in the sunlit dining area overlooking the grounds & relax in the great room with soaring cathedral ceilings & a floor-to-ceiling stone wood-burning fireplace. The main floor primary suite offers an expansive walk-in closet, a 5-pc ensuite with an elegant clawfoot tub, & dual vanities. The upper level features 3 spacious bedrooms, one of which includes a 2-pc ensuite. The main 4-pc bathroom is adorned with timeless wainscotting, & an oversized bedroom could be used as a playroom or family room. The basement perfectly extends your family’s living space, offering an entertainment-sized recreation room with a bar, a workshop area, storage space & separate access to the garage. This unbeatable location is near the highly coveted W.R. Best Memorial public school and roughly 20 minutes from the Barrie High School District. Also appreciate having easy access to skiing, golfing, restaurants, trails & shops. (id:52042)
RE/MAX Hallmark Peggy Hill Group Realty Brokerage


