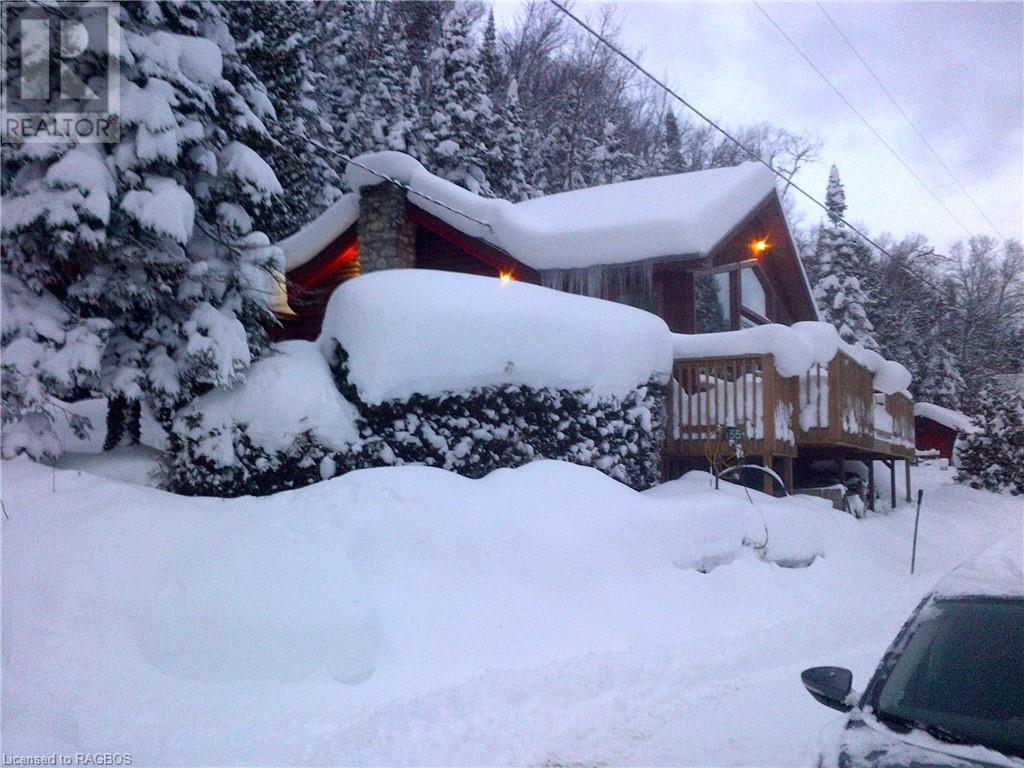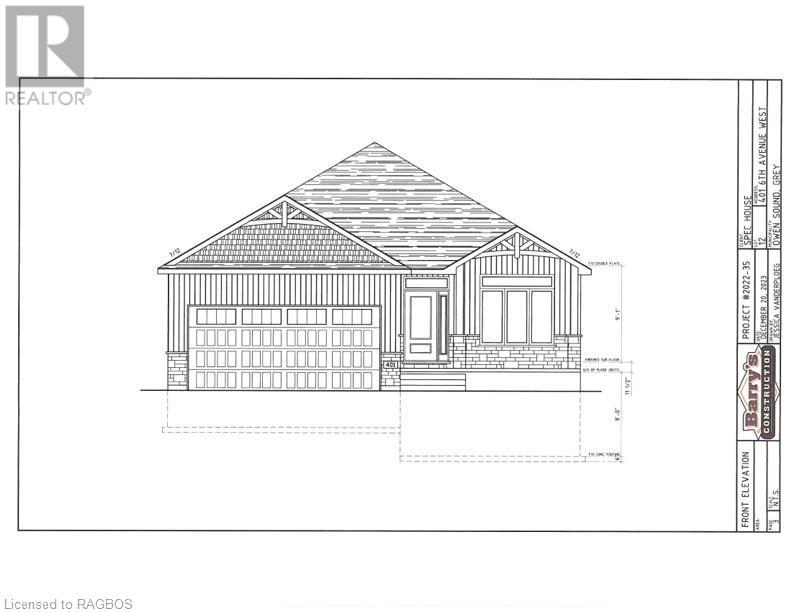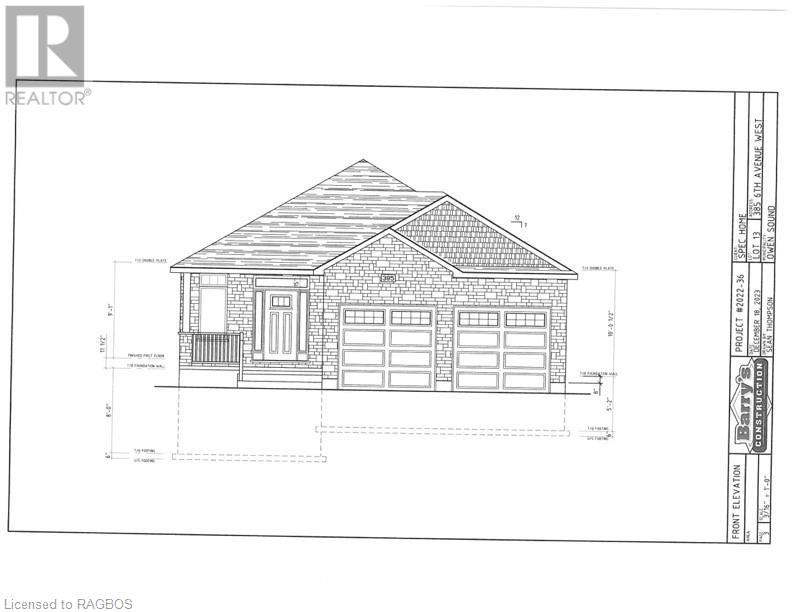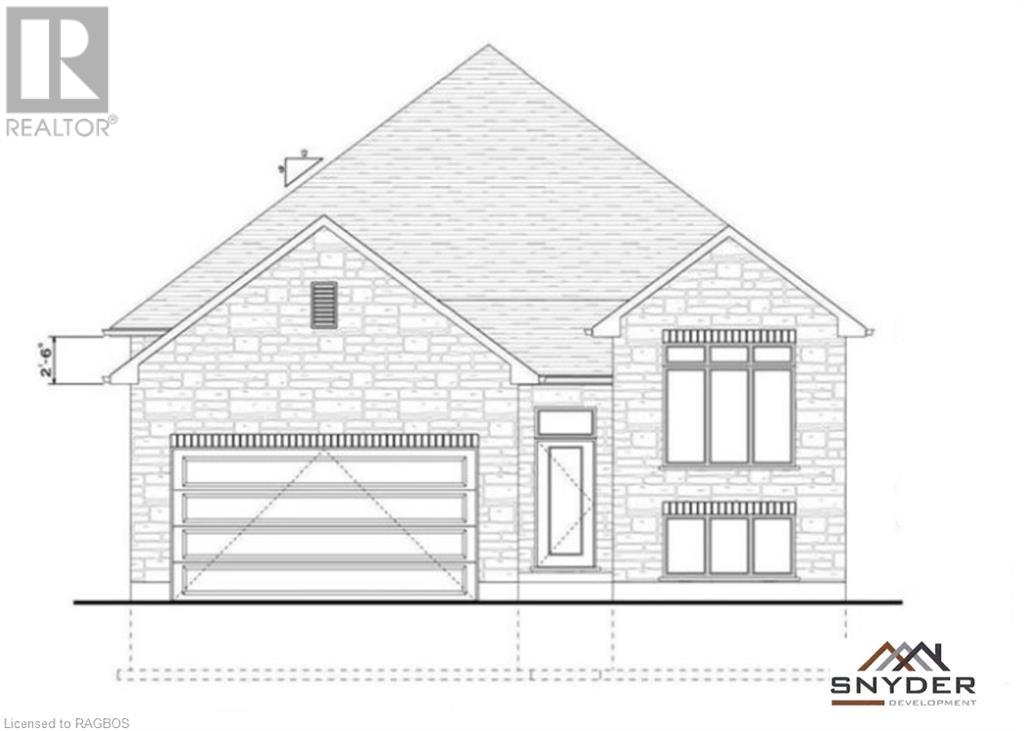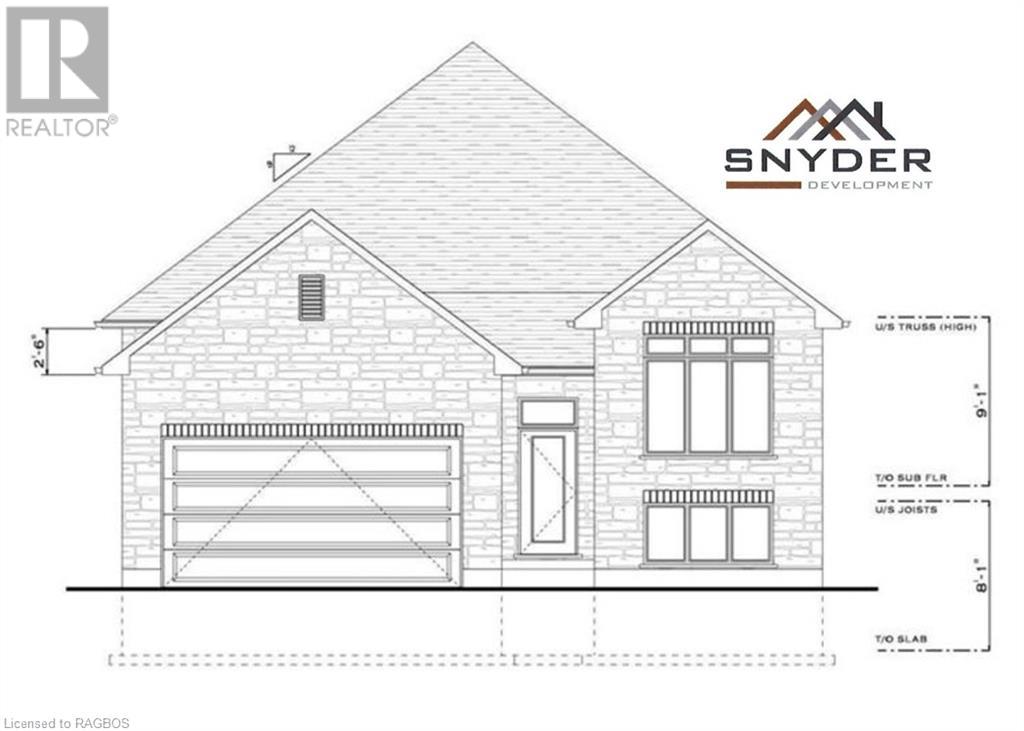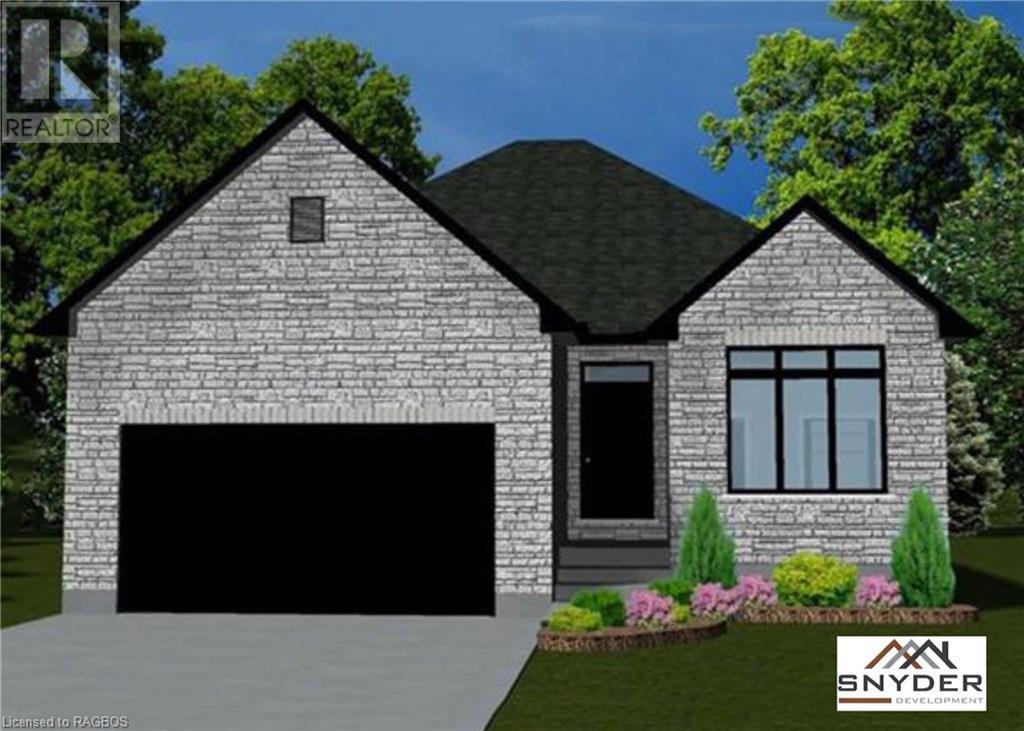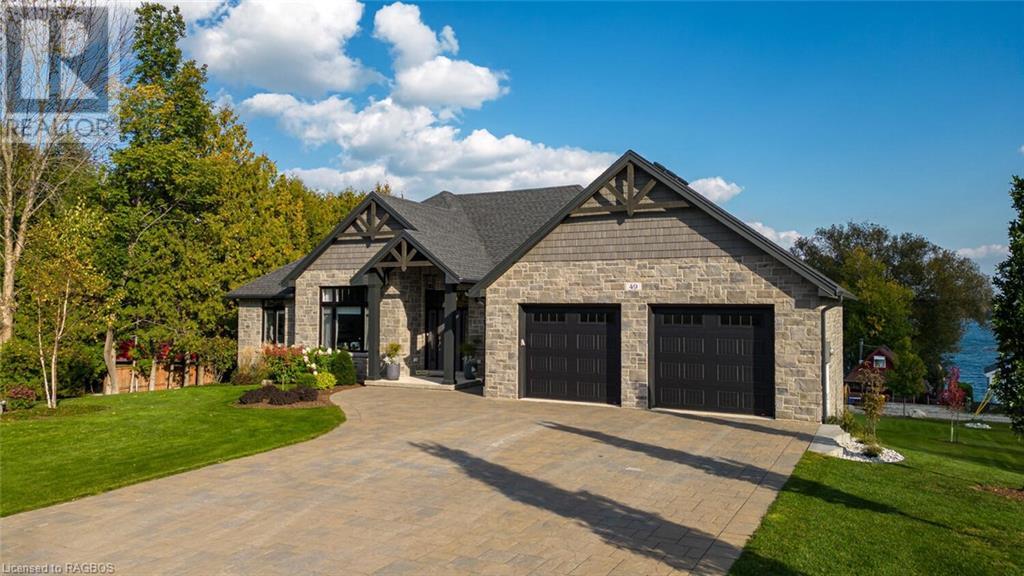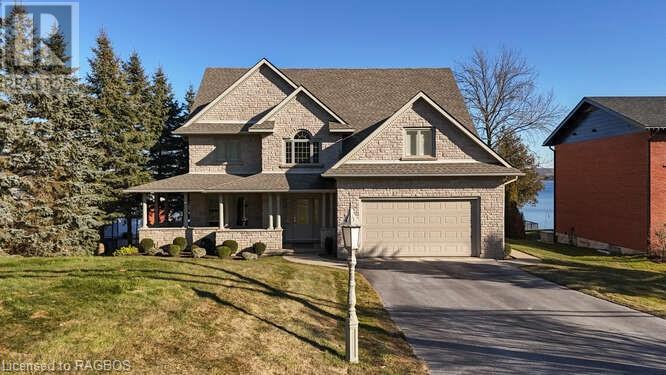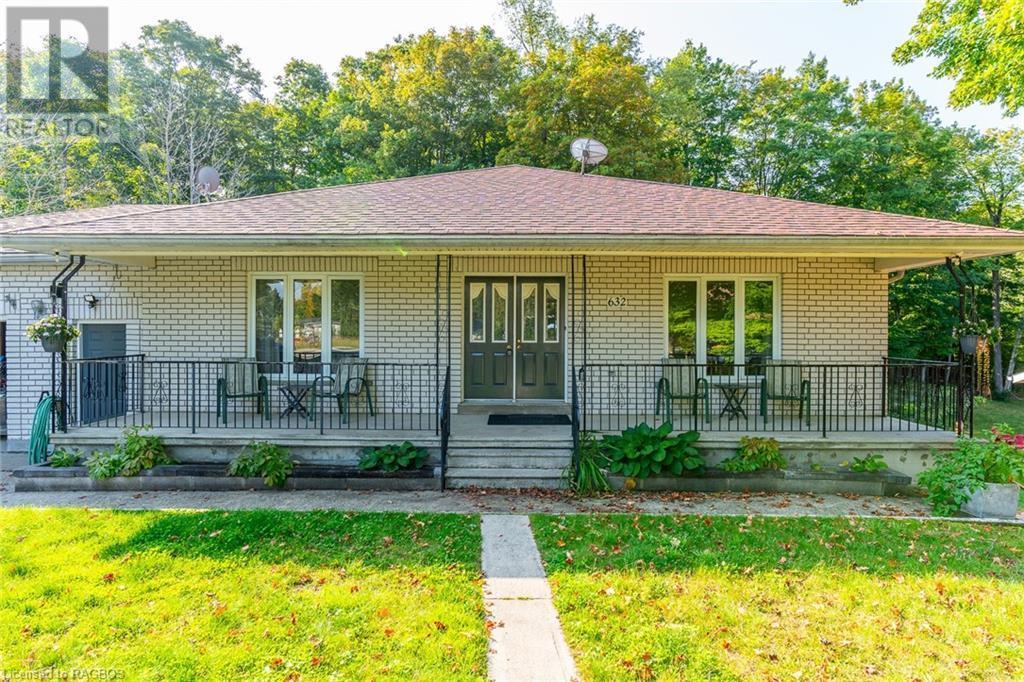622 8th Street W
Owen Sound, Ontario
Fantastic location! 2 story semi-detached home located on a quiet street close to Hillcrest and West Hill Schools. Walking distance to many amenities including a grocery store and a drug store. Over 2500 square feet the house features a large great room with fireplace and walkout to a large pressure treated deck. Kitchen is large with an island and quartz counter top. There's hardwood flooring throughout the main level and upstairs hallway. The bathrooms and laundry room are ceramic tile. Master ensuite has acrylic shower and quartz counter top. Bedrooms and downstairs family room are carpet. 4 piece family bathroom and 3 piece lower level bathroom have laminate counter tops. 4th bedroom is located in lower level. Laundry room has cupboards an laminate countertop. Your choice of fireplace in the main floor living room or the lower level family room. Fully covered front porch, concrete drive and walkway to front door. Finished garage with automatic door opener. Shouldice stone exterior on majority of front and around entire main level. 10' x 12' pressure treated deck in back. High efficiency gas, forced air furnace. Heat recovery ventilation system exhausting the air from bathrooms, laundry and kitchen. Central air conditioning. Fully sodded yard. (id:52042)
Sutton-Sound Realty Inc. Brokerage (Owen Sound)
939 5th Avenue A E
Owen Sound, Ontario
Welcome to an enchanting pocket of Owen Sound! Nestled against the escarpment, this one bedroom with 2 bonus rooms raised bungalow will meet all your needs. The split level entrance is welcoming and roomy. On the main floor, is a beautiful livingroom with gas fireplace, the kitchen/diningroom is bright and contemporary where you can enjoy breakfast at the island and evenings around the table. A large glass sliding door leads you to a large deck and the serenity of mother nature! The master bedroom with an adjoining bathroom leads through to the laundry room and back to the hallway. Downstairs is a lovely family room that's perfect for cozy nights in. This level also hosts a 4 pc bathroom and 2 additional rooms that are perfect for an office or a hobby room or that overnight guests. The utility room is also on this level. Good size garage with concrete driveway. This condo is in a lovely walking area, 4 blocks from main street shopping and close to the recreation center. Book your appointment! This is what you've been searching for! (id:52042)
Sutton-Sound Realty Inc. Brokerage (Owen Sound)
155 North Shore Road
Northern Bruce Peninsula, Ontario
SPECTACULAR GEORGIAN BAY VISTAS! Over 1 Acre of waterfront property on the Bruce Peninsula (travelled road between). The value is in the incredible 255 ft frontage on Barrow Bay / Georgian Bay giving you panoramic vistas of the escarpment. The water frontage is owned to the highwater mark and extensive supporting wall work has been completed along the shoreline. Enjoy this rustic log four season cottage built in 1948, full of charm and historic character. There is a large garage with loft and outer buildings. Additional outer buildings include: bunkhouse measuring 19 ft x 11 ft, boat house measuring 20.6 ft X 13 ft, and detached garage measuring 25 ft x 15 ft. We believe this to be one of the best waterfront properties available for sale on the Bruce Peninsula. Come and view the endless possibilities and make your dreams come true! (id:52042)
Chestnut Park Real Estate Limited
401 6th Avenue W
Owen Sound, Ontario
Discover the comfort and stylish living in this beautifully designed 1394 square foot bungalow located in the heart of a desirable neighborhood. This home features 2 bedrooms on the main floor and an additional 2 in the fully finished lower level, providing ample space for everyone. Upon entering, you'll immediately feel the warmth of the space, enhanced by 9' main floor ceilings and hardwood flooring throughout. The main floor also includes a direct vent fireplace, surrounded by a painted mantel, creating a cozy atmosphere for gatherings. The fireplace can be placed either on the main floor or in the basement, offering flexibility. The kitchen, the heart of the home, showcases a quartz countertop island and seamlessly flows into the partially covered 10’ X 25’ back deck, perfect for both casual and formal entertaining. The master ensuite is a sanctuary with a tiled shower and a freestanding acrylic tub, providing a relaxing retreat. This property offers additional features that enhance its appeal, such as a fully finished insulated 2-car garage, concrete driveway, and walkways. The combination of designer Shouldice stone and vinyl board and batten exterior adds to the curb appeal, while practical details like rough-in central vac and a heat recovery ventilation system contribute to the home's functionality. The lower level of the home is a haven unto itself, with carpeted bedrooms, a family room, and an 8'6 ceiling height, creating a welcoming space for relaxation. Attention to detail is evident throughout, with a cold room below the front covered porch and concrete walkways from the driveway to the front porch and side garage door. This home offers more than just a living space; it provides a lifestyle. With a high-efficiency forced air natural gas furnace, central air conditioning, and a fully sodded yard, every aspect of comfort and convenience has been carefully considered. (id:52042)
Sutton-Sound Realty Inc. Brokerage (Owen Sound)
385 6th Avenue W
Owen Sound, Ontario
Discover the comfort and stylish living in this beautifully designed 1437 square foot main floor bungalow located in the heart of a desirable neighborhood. With 2 bedrooms on the main floor and an additional 2 in the fully finished lower level, this home offers an inviting and spacious retreat for all. As you step inside, the warmth of the space is immediately apparent, complemented by 9' main floor ceilings and hardwood flooring throughout, except where ceramic tile graces the baths and laundry room. A direct vent fireplace, surrounded by a painted mantel, sets the tone for cozy gatherings, and the option for its placement on the main floor or in the basement offers flexibility. The heart of the home, the kitchen, boasts a quartz countertop island and seamlessly flows into the covered 8' x 16' back deck, providing an ideal space for both casual and formal entertaining. The master ensuite is a sanctuary with a tiled shower and a freestanding acrylic tub, offering a perfect retreat after a long day. Additional features elevate this property, including a fully finished insulated 2-car garage, concrete driveway, and walkways. The designer Shouldice stone exterior exudes curb appeal, while the thoughtful details, such as rough-in central vac and a heat recovery ventilation system, contribute to the home's overall functionality. The lower level is a haven unto itself with carpeted bedrooms, a family room, and an 8'6 ceiling height, creating an inviting space for relaxation. The practical elements, like a cold room below the front covered porch and concrete walkways from the driveway to the front porch and side garage door, showcase the attention to detail that defines this residence. This home is not just a living space; it's a lifestyle. With a high-efficiency forced air natural gas furnace, central air conditioning, and a fully sodded yard, every aspect of comfort and convenience has been carefully considered. (id:52042)
Sutton-Sound Realty Inc. Brokerage (Owen Sound)
Lot 14 Mclean Crescent
Port Elgin, Ontario
Spacious 1602 sq. ft. raised bungalow with finished basement, to be built by Snyder Development. Offering 5 bedrooms and 3 full baths, including a 3-piece ensuite with a glass an tiled shower, you will find the quality that Snyder is known for throughout. The main floor is open concept, complete with quartz countertops in the kitchen and patio doors from the dining area to the backyard. The main floor bathrooms also have quartz countertops. There is also a main floor laundry. The fully finished basement provides an extra 1189 sq. ft. of living space, with a large rec room, two bedrooms, and a 3-piece bathroom. Attached double car garage. Hardwood and tile flooring throughout the main level, covered deck, fireplace, concrete driveway and sod are included. Finishes can still be chosen! (id:52042)
RE/MAX Land Exchange Ltd Brokerage (Pe)
Lot 13 Mclean Crescent
Port Elgin, Ontario
Spacious 1464 sq. ft. raised bungalow, with finished basement, to be built by Snyder Development. The main floor offers 2 bedrooms and 2 full baths; the 3-piece ensuite has a glass and tile shower. The open concept has a kitchen with quartz countertops, a gas fireplace and patio doors from the dining area to the backyard. The finished basement provides added living space with a large rec room, two additional bedrooms and a 4-piece bathroom. Attached double car garage. This home is completed with a concrete driveway and sod. Finishes can still be chosen! (id:52042)
RE/MAX Land Exchange Ltd Brokerage (Pe)
Lot 15 Mclean Crescent
Port Elgin, Ontario
This 1511 sq. ft. bungalow is to be built by Snyder Development. This home offers 3 + 2 bedrooms and 3 baths. The main level has 3 bedrooms; the primary has an ensuite with a double vanity and a glass and tile shower. The kitchen and main floor baths have quartz counter tops, the living room has a fireplace and there is hardwood and tile throughout the main level. The lower level is finished with a large family room, a 4 piece bath and 2 additional bedrooms. The home is finished with a double car garage, a covered rear porch, a concrete driveway and sod. Act now and choose your finishes. (id:52042)
RE/MAX Land Exchange Ltd Brokerage (Pe)
97 Gremik Crescent
Sauble Beach, Ontario
LOCATION, LOCATION, LOCATION! Welcome to 97 Gremik Crescent! Located in one of the best neighbourhoods in Sauble Beach, you’ll benefit from awesome proximity to the beautiful sandy shore and sunsets while enjoying the quiet and secluded feel of the wooded crescent tucked away from the hustle & bustle. This tastefully updated side-split home offers 2 bedrooms + den, and 2 bathrooms laid out over approx. 1900 sq ft of finished living space. On the main floor you are welcomed into a spacious foyer that leads to the eat-in kitchen with sliding doors to the back deck, separate dining room, bright & spacious living room with gas fireplace, and access to the garage. Up a half flight of stairs on the 2nd floor is the large primary bedroom, second bedroom and updated 4pc bathroom. In the lower level there is plenty of space for family, friends, and fun. Here you will find a den used as a 3rd bedroom, 3pc bathroom, laundry room and good-size family room with 2nd natural gas fireplace and access to the 4-season sunroom/games room with patio doors to the front yard. This home has seen a number of meaningful updates in recent years and has some great noteworthy features; large 17’6” x 25’ garage with extra 2pc washroom (used seasonally), double concrete drive with parking for 4-6 vehicles, 200 amp breaker panel, heated with 2 natural gas fireplaces with electric baseboards for backup, updated flooring & fresh paint throughout most of the home, roof re-shingled in 2015, municipal water, solid storage shed out back, large deck and patio in the private rear yard. A short walk or bike and you are at the beach, with the Sauble River close by too. This location of this property is hard to match and would make a great year-round home or 4 season cottage! (id:52042)
Wilfred Mcintee & Co Ltd Brokerage (Southampton)
49 Islandview Dr
Chesley Lake, Ontario
Escape to the serene shores of Chesley Lake with this exquisite executive home with just under 4000sqft, boasting 4 bedrooms and 3 bathrooms, all within its 4-year-old construction. Step onto the expansive deck and immerse yourself in the stunning views of the lake, perfect for tranquil mornings or enchanting evenings. Inside, the open concept layout effortlessly blends living spaces, while the primary suite beckons with its spacious ensuite and walk-in closet. The lower level walkout leads to a sprawling entertainment space, ideal for hosting gatherings or simply unwinding amidst the natural beauty. With deeded lake access including a dock area, enjoy seamless waterfront living in this sought-after locale, where every moment promises relaxation and rejuvenation. (id:52042)
RE/MAX Grey Bruce Realty Inc Brokerage (Os)
318469 Grey Road 1
Georgian Bluffs, Ontario
Welcome to 318469 Grey Road 1 on the outskirts of Owen Sound, a luxurious waterfront property offering a lifestyle of sophistication and tranquility. Nestled along the shores of Georgian Bay, this meticulously crafted Mark Berner built residence boasts 3 very large bedrooms and 3 ½ baths, ensuring both comfort and opulence. Enter through the grand entrance to find a main floor that exudes elegance with 9-foot ceilings, and the dining and entrance are adorned with large matching chandeliers. The kitchen is a chef's dream, boasting Corian countertops, plenty of cupboards, and 5 stainless steel appliances. The open concept design seamlessly connects the kitchen to a breakfast nook and a massive living room with a fireplace, offering panoramic views of the bay through large windows. Upstairs, a master bedroom that defines luxury living. Pillars accentuate the space, while large windows frame captivating views of Georgian Bay. A fireplace adds warmth to the room, creating an inviting ambiance. Large double closets provide ample storage, and the ensuite is a true oasis featuring a soaker jet tub, double sinks and vanities, a water closet, and a walk-in shower. Additional features include in-floor heating in the master ensuite, ensuring comfort year-round. The garage is heated, equipped with hot and cold water, making it an ideal space for any hobbyist. A reverse osmosis system guarantees pristine water quality. The lower level is a haven for entertainment, featuring a large family room and an office and a bathroom with heated floor. A walkout basement leads to the serene outdoors, providing easy access to the waterfront. With a total of 3 ½ baths throughout the property, convenience is paramount. Legacy Ridge Golf is just up the road and 10 minutes to Cobble Golf Course. (id:52042)
Sutton-Sound Realty Inc. Brokerage (Owen Sound)
632 Bannister Drive
Sauble Beach, Ontario
CENTRALLY LOCATED, LARGE, BUNGALOW WITH 5 BEDROOMS, 3 BATHROOMS & 2 KITCHENS OFFERS A WIDE RANGE OF LIFESTYLE OPTIONS/OPPORTUNITIES! Whether it's a day at the beach, a dinner out, a quick jaunt to the grocery store, or one of many activities offered around the corner, practically any amenity you want or need is within walking distance. As you enter the main level, you'll be greeted by a family room and the first of three main floor bedrooms followed by a spacious eat-in kitchen, perfect for hosting family gatherings or enjoying cozy meals by the fireplace. Two additional bedrooms, laundry room & two full bathrooms complete the upper level. On to the lower level, you'll find an additional two bedrooms and one bathroom, designed with an open concept kitchen & living area. The lower level also features a convenient cold storage room & sliding door access to a delightful sunroom, providing a seamless connection between indoor, outdoor living spaces & a bonus workspace/storage room under the garage. The exterior of the property welcomes you with a path leading to the porch and front doors, while a concrete driveway leads to a detached single-car garage. The garage offers protected access to the interior of the home via a breezeway, ensuring convenience & shelter. The large outdoor entertaining concrete deck is perfect for hosting barbecues or simply enjoying the southern exposure. This property presents various possibilities, having served as a year-round family home, cottage, and rental with a Short-Term Accommodation (STA) permit. Additionally, the layout and features of the home make it suitable for potential in-law suite arrangements. With its central location and versatile usage potential, this charming bungalow is an excellent opportunity to embrace a comfortable and flexible lifestyle. (id:52042)
Chestnut Park Real Estate Limited




