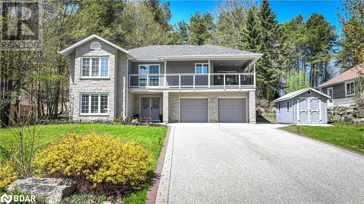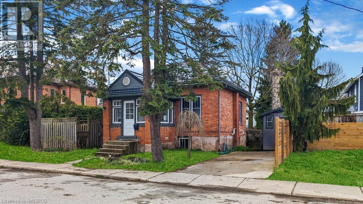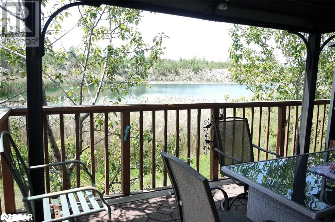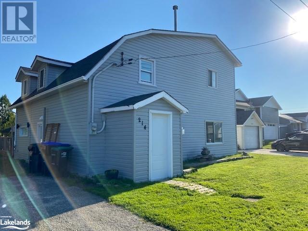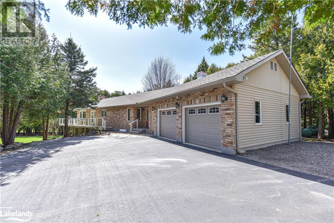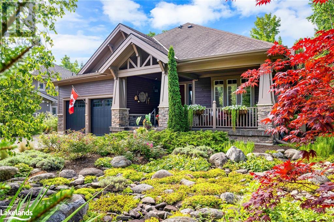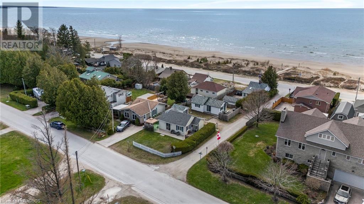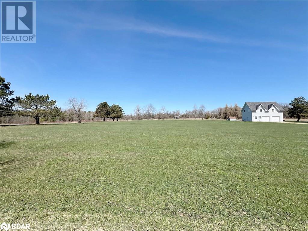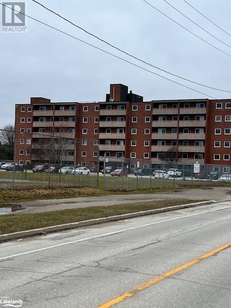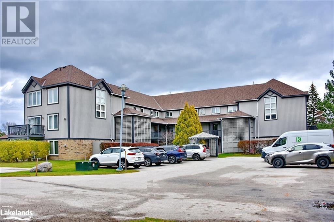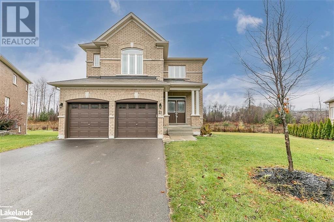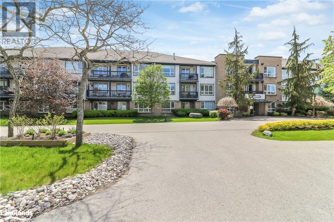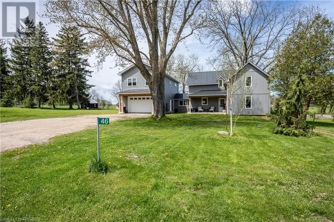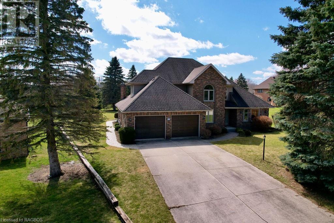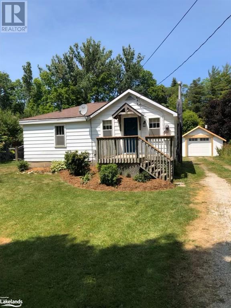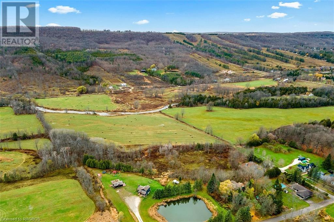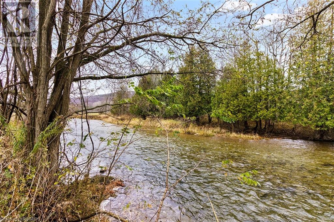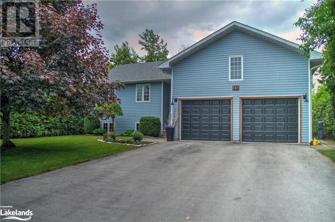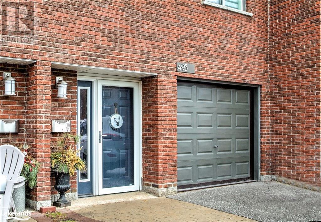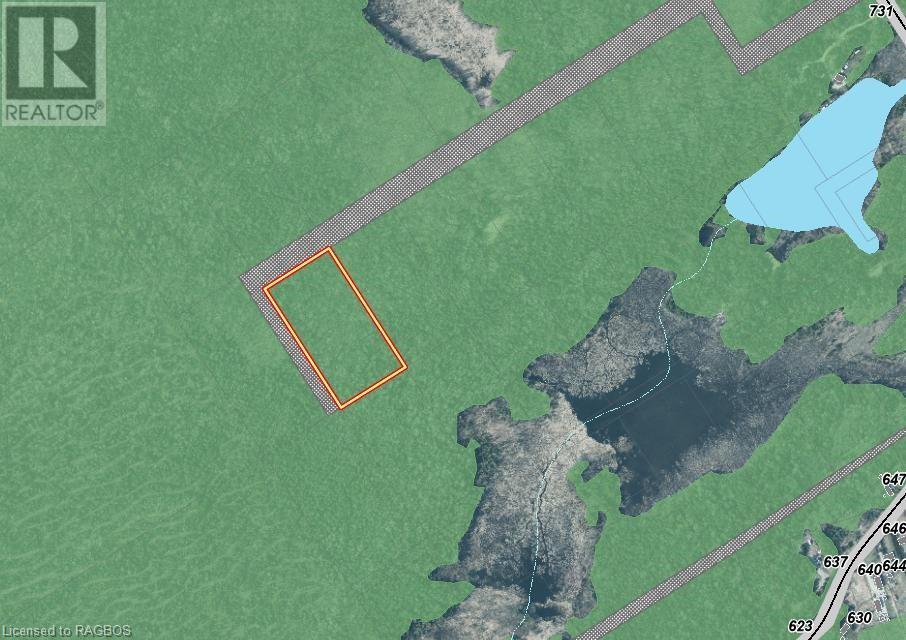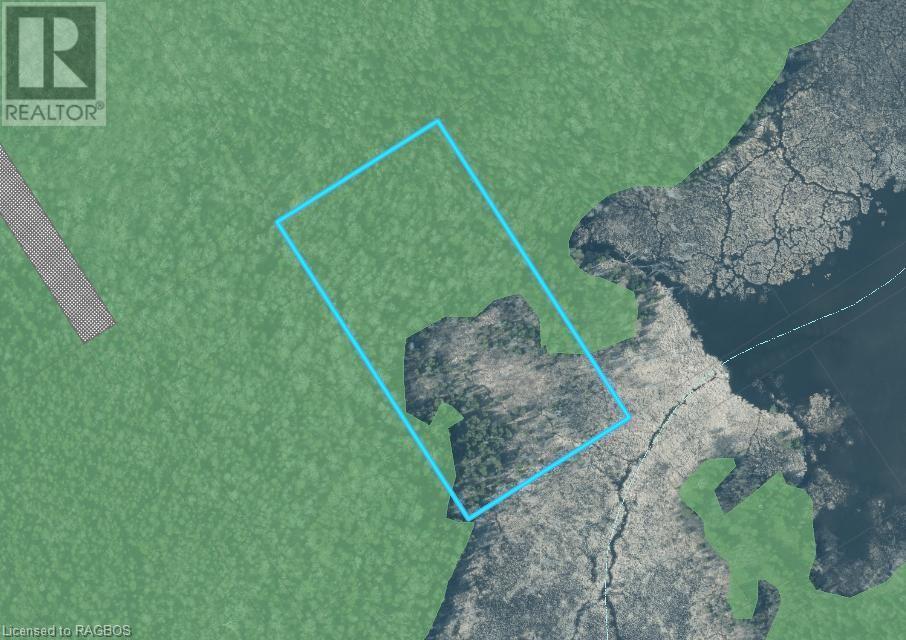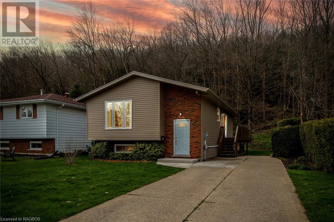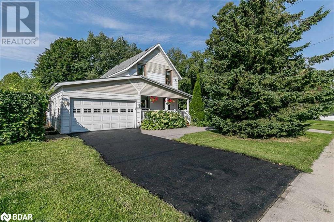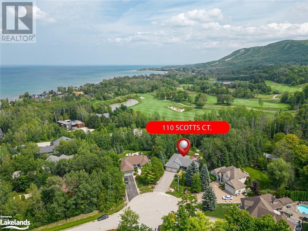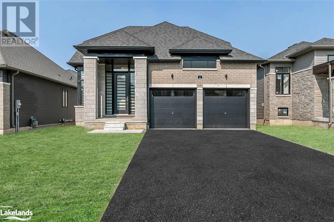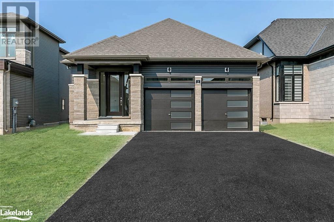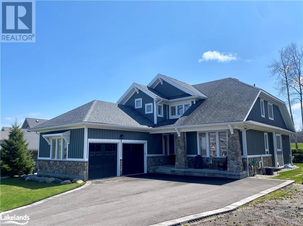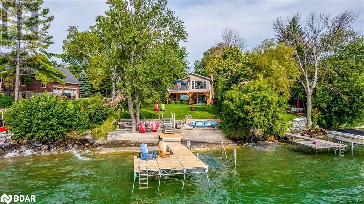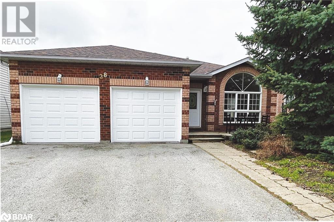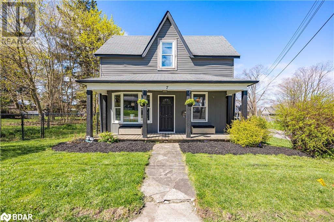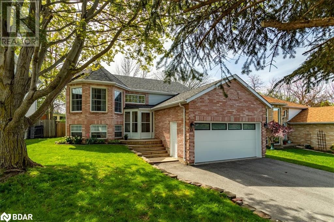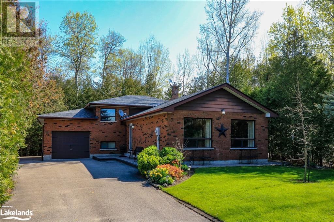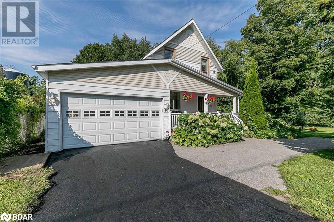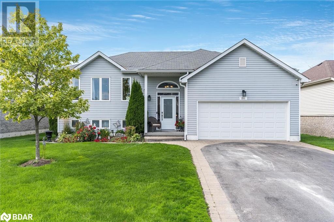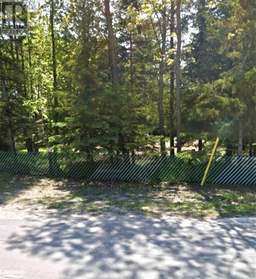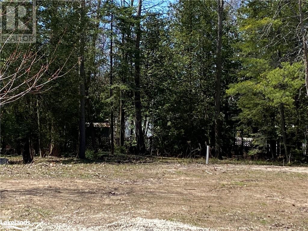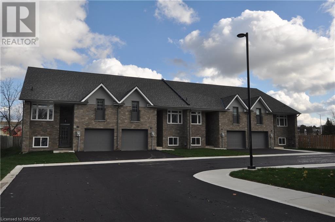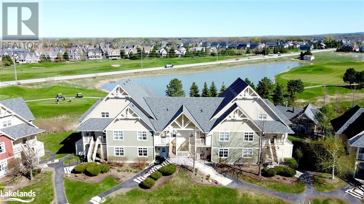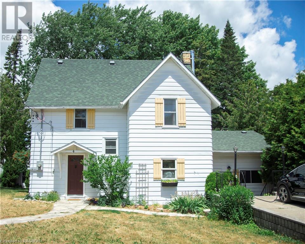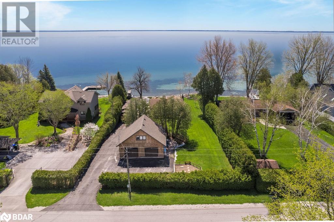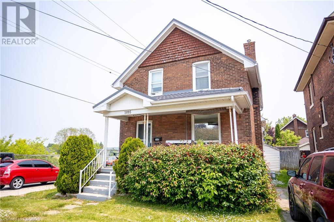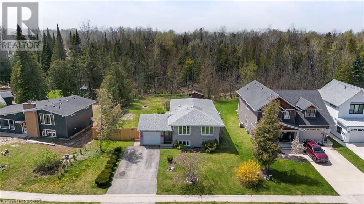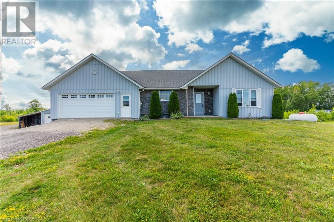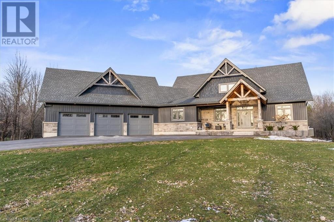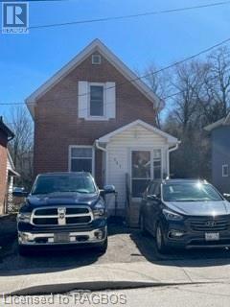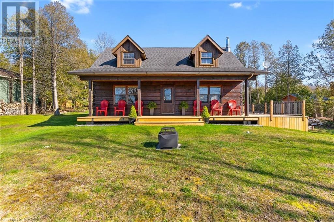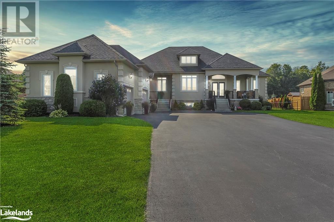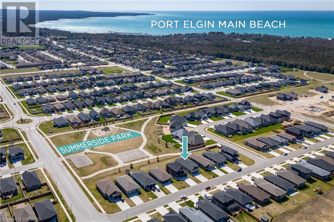24 Nordic Trail
Shanty Bay, Ontario
This beautiful 2 storey home in desirable Horseshoe Highlands is ready for its new family! This home sits on a stunning wooded lot with no through traffic on a quiet, cul-de-sac and the neighbourhood is situated with easy access to all of your favourite year round outdoor activities like golf at Settler's Ghost, skiing at Horseshoe Valley and Mt St Louis, mountain biking, walking/hiking on Simcoe County Forest trails and relaxing locally at the Vettä Nordic Spa. The main floor has an updated bathroom with walk-in shower, bedroom, family room and laundry with brand new LG appliances (2024) and has the makings of a great suite for in-laws who need main floor living! The spacious 2 car garage with epoxy flooring has ample room for storage and boasts an interior entrance to the main floor. The second floor features vaulted ceilings, hard wood floors and a family room with sliding door access to both a cozy covered porch and private backyard. The kitchen has new stainless steel/black LG appliances (2024), lots of cupboard space and access to a front deck with sliding doors, for tons of natural light. Three generous bedrooms complete the second floor and the primary bedroom has both an ensuite and walk in closet. The backyard is an outdoor entertainer's dream, complete with a generous sized composite deck, swim spa (with partitioned hot tub) and cabana. Ideally situated between Barrie and Orillia, you are surrounded by a variety of outdoor activities and the amenities of Craighurst (grocery store/LCBO, gas station, pharmacy and restaurants) are a 5 minute drive away. (id:52042)
Century 21 B.j. Roth Realty Ltd. Brokerage
180 5th Street E
Owen Sound, Ontario
Charming with an abundance of character! This 2 bedroom brick home is conveniently located walking distance to the vibrant downtown amenities like the farmers market, library, shopping, Harrison Park and the Sydenham River. Step inside to the bright open-concept living and dining area with elegant high ceilings and hardwood floors. Beautifully updated kitchen complete with granite counter tops and ample storage space, updated 4 pc bathroom with tile shower. The steel roof is durable and offers peace of mind, a private fenced backyard and deck is the perfect place to relax on a summer evening. One floor living and natural gas heat makes this home a very economical choice for the first time buyer or retiree! Call today for your private viewing! (id:52042)
Royal LePage Rcr Realty Brokerage (Os)
5216 90 County Road Unit# 410
Springwater, Ontario
THIS MAY BE YOUR CHOICE OF LODGING OR A COTTAGE FOR CANADIAN SUMMER SEASONS AT VERY LOW COST! ONE OF THE BEST SITES IN THE PARK WITH POND VIEW AND NO NEIGHBOURS BEHIND, EXTENSIVE DECKING W/GAZEBO, SURROUNDS NATURE AND MATURE TREES. MOVE-IN READY 1 BEDROOM 38 FT X 14 FT TRAILER IN SEASONAL REFLECTIONS PARK - OPEN MAY 1 - OCT 31. THIS VERY WELL KEPT AND SPACIOUS TRAILER HAS GALVANIZED STEEL ROOF, 30 AMP EL.SERVICE, MOSTLY NEWER WINDOWS, NEW FLOORING, EL. FP, 4 PC BATH, PLENTY OF STORAGE +++...CONVENIENTLY LOCATED NEAR BARRIE JUST OF HWY 90, 20 MINUTES TO WASSAGA BEACH, 1 HR TO TORONTO... ANNUAL FEE OF $1314.00 INCLUDE LAND LEASE, TAXES, HYDRO, SEWER, WATER, GARBAGE PICK UP... PARK FACILITIES OFFER REC/GAMES CENTRE, PLAYGROUND, POOL HALL, SPRING FED POND FOR FISHING, SWIMMING..., (id:52042)
Century 21 B.j. Roth Realty Ltd. Brokerage
214 Montreal Street
Stayner, Ontario
This charming home features “In-Law” Suite, 6 bedrooms, 3 bathrooms situated on a large south exposed rear yard boasting all day sunlight. There is a detached garage/workshop, and two front yard driveways. The size of this home suits a large family and the In-Laws under one roof! Main floor bedroom and 3 piece bathroom. New renovations include; new shingles on the home, the garage and the gazebo, all new vinyl siding, paint and flooring throughout, with many more touches that can be viewed. This home won’t last long with these improvements already completed leaving very little to do for a new buyer. (id:52042)
RE/MAX Four Seasons Realty Limited
8 Jermey Lane
Oro-Medonte, Ontario
Brick Bungalow with attached double car garage located in Sprucewood Estates, on a very private treed lot. Prime Location just off of Old Barrie Rd in Oro-Medonte, between Orillia and Barrie. Stunning entrance with ceramics, hardwood floors on main level in absolute mint condition. Kitchen with maple cupboards, center island and granite counter tops, cathedral ceiling with pot lighting, living room w/gas fireplace, 2 walkouts to large 47'x10' wrap around composite deck w/glass panel railings. Master bedroom with walk-in closet and gorgeous 4pc ensuite. Den with built-in cabinets and desk. Main floor has additional 3 pc bath and laundry room with additional 2pc bath and exit door to backyard. Lower level recently finished in stunning high quality materials with oak bar, 3pc bath, bedroom, games room, family room w/ electric fireplace and exceptional quality laminate flooring throughout. Basement has walkout to ground level. Very impressive, you will not be disappointed. Just a pleasure to show potential buyers Come view this property! All window coverings included. Walkouts have phantom screens, Utility shed, covered enclosure, 18 Kilowatt generator included. Electrical room/furnace room(13x13) Forced Air Propane furnace, central vac. outside shower unit. Attached Garage.30'x24' Massive circular paved driveway with lots of parking. Evestrough have Leaf filter installed. This property has 3 full bathrooms, plus a 2 piece bath. Two baths on the main floor with one additional 2 pc bath & one full bathroom in the basement level. One acre lot- lot size 219 ft frontage, 236 feet depth. (id:52042)
Century 21 B.j. Roth Realty Ltd.
120 Rankins Crescent
The Blue Mountains, Ontario
LOCATED ON THE EAST SIDE OF LORA BAY BACKING ONTO THE GOLF COURSE. This beautifully landscaped home with a waterfall and pond in the back yard has been designed to allow for lots of privacy in the yard. As you enter the home known as the Prestwick Model you are immediately taken by the tranquil feeling of the whitewashed post and beaming construction in the vaulted ceiling great room area with its beautiful floor to ceiling stone gas fire place. The open concept kitchen has been re-designed from the original plans with a bar/pantry/ just off the kitchen. Also added to the home is a heated floor 3 season Sun room to while away the hours reading or an added room for entertaining. The Primary bedroom with built in wall-to-wall cupboards and hideaway TV on one end allows for so much more storage as well as the walk-in closet and ensuite bathroom. At the front of the home is located a office/den. Upstairs just off the landing that overlooks the great room are another two bedrooms together with a full bathroom. Head downstairs to the lower level you will enter into a large family room with a wine cellar off to one side, this level contains three more bedrooms. Allowing you lots of room to accommodate the extended family. The Laundry is located downstairs but the upstairs pantry area has been plumbed to accommodate it being moved to that location. You are walking distance to the club house and golf club as well as the grill restaurant. Just a few minutes drive to Thornbury for fine dining and all your immediate needs. This 6-bedroom 3.5 bath home needs to be seen to be appreciated. Book a showing now to discover all this home has to offer (id:52042)
Century 21 Millennium Inc.
166 Second Avenue N
Sauble Beach, Ontario
This charming 3 Season cottage is situated in one of the most coveted spots in Sauble Beach. Just 80 steps away from the sandy shores, you'll find yourself immersed in the breathtaking beauty of the shore line with some of the best sunsets. Not only that, but you're also a mere 600 meters from the vibrant downtown core, where you can indulge in the hustle and bustle of fantastic shopping, delectable food, and the company of wonderful people. With an array of activities for both kids and adults, this cottage offers the perfect retreat. Boasting three cozy bedrooms one bathroom, this turnkey haven has been lovingly cared for over the past three decades. It's truly a haven ready and waiting for your family to create unforgettable summer memories. (id:52042)
Exp Realty
5974 30th Side Road
Utopia, Ontario
*11+ Acres Bordering Angus* This is a great opportunity for someone looking to buy an investment property or for someone looking to build their dream home on over 11 acres just outside of Angus. This agricultural zoned property would also be excellent for someone looking to start their own hobby farm. This approx 500'x990' lot has lots of potential for anyone looking to escape to a quieter lifestyle but still being 10 minutes to the HWY 400 and to downtown Angus. There is approx 7.5 acres of workable land in the back portion of the property while the remaining 4 acres is easy to maintain sod. There is a fully winterized detached double car garage on the property that would make for a wonderful spot to reside while you build your new home. (id:52042)
Homelife Emerald Realty Ltd. Brokerage
460 Ontario Street Unit# 309
Collingwood, Ontario
Come check out this third floor condo facing east over the park, soccer and baseball fields, with a seasonal water view.. Located in Bayview Terrace Condos. Two bedroom condo with luxury vinyl plank (LVP) flooring and lots of sunshine for the lovers of morning light. Close to schools and bus stop as well as Sunset Point Park and its great waterfront trails. Condo fees of just over $550 include heat and hydro as well as water so no additional utility bills. Great value for this looking to get into their first home. (id:52042)
RE/MAX Four Seasons Realty Limited
707 Johnston Park Avenue
Collingwood, Ontario
LIGHTHOUSE POINT! Immediate possession is this sought after gated waterfront community in Collingwood with over 125 total acres. Updated 1 bedroom, 1 bath ground floor unit. Clean and fresh with newly painted walls, new carpeting in bedroom and new flooring in living/dining area. Gas fireplace, generous sized bedroom with plenty of closet space. In suite laundry and sliding doors to a private covered patio. Just in time to enjoy what summer has to offer with 2 private beaches, 9 premium tennis courts, 2 outdoor pools and pickle ball courts. Explore wildlife along the walking paths on beautiful Georgian Bay and 10 acres of environmentally protected land plus access to the marina which accommodates various sizes of both power and sail boats (boat slip not included). The 16,000 square foot waterfront recreation centre has an indoor pool, saunas, hot tubs, fitness room, party room and games room. Great weekend retreat, investment property, retirement home or first time buyer. All this with close proximity to golf, skiing and trails. Only 5 minutes to downtown shopping and many restaurants to choose from. (id:52042)
Century 21 Millennium Inc.
27 Pearl Street
Wasaga Beach, Ontario
Discover the allure of one of Wasaga Beach's most sought-after neighborhoods with 27 Pearl Street! Nestled near the scenic Wasaga Sands golf course and just a stone's throw away from the renowned beaches, this exquisite 4-bedroom, 4-bathroom home offers the epitome of open-concept living. With 10ft ceilings and expansive windows bathing the interiors in natural light, every corner exudes warmth and comfort. You'll appreciate the convenience of a two-car garage with inside entry, main floor laundry, and an unfinished basement awaiting your personal touch to tailor it to your family's needs. Step outside to indulge in breathtaking sunrise views over your morning coffee, and explore the tranquil walking paths enveloping your backyard that opens onto a picturesque ravine. The icing on the cake? The seller is extending a generous $3000 bonus towards a fresh paint job of your choice, ensuring your new abode reflects your unique style and preferences. Don't miss out on this opportunity to make 27 Pearl Street your dream home! (id:52042)
Royal LePage Real Estate Services Ltd. (Unit A)
Royal LePage Real Estate Services Ltd.
750 Johnston Park Avenue Unit# 2008
Collingwood, Ontario
Sophisticated & chic: Renovated with custom cabinetry galore! Enjoy entertaining in this chef's kitchen with large island, and plenty of storage. Including: Induction cook top; Large stainless vent hood; double oven; bar fridge, double-door fridge and dishwasher. Spacious area for a dining table and seating for the family, close to the gas fireplace for those curl up, cosy evenings. Bright 2 bed, 2 bath unit, newer renovation (approx. 2020) w/extensive custom cabinetry in kitchen and both bedrooms, offering endless storage possibilities and an amazing custom walk-through, Primary suite closet, leading to his/hers vanities and large glass walk-in shower. Access to newly refurbished(2023) south facing, covered balcony from the Living Room, offers extended living space, overlooking the private treed area at the rear of this mid-rise building. Building is secure with separate key entry, and the convenience of an elevator going from your assigned parking spot (14) in the heated underground garage (w/remote entry), to your 2nd floor location...no more wrestling with groceries in the cold, dark winter evenings!! This unit comes also with a large storage cage (#30), also located in the Parking Level of this building. Guest parking is available opposite the building. Short stroll to pathways around this one of a kind development in Lighthouse Point, with over 2km of walking trails along Georgian Bay and superior recreational facilities including a 16000 sq. ft. rec. centre with indoor pool; hot tubs and saunas; games room; kids play room; gym; party room and large terrace overlooking the marina! Outdoors you can enjoy the outdoor pools; play tennis or pickle ball; try the putting green and relax on one of two beaches in the development. Short drive to popular area restaurants; coffee shops and boutique shopping both in Collingwood and Thornbury! This truly is the best of the best! Book your showing and find out what this exclusive 4-season development has to offer! (id:52042)
Sotheby's International Realty Canada
46 Bruce Road 17
Tara, Ontario
This sensational property was completely renovated in 2022 and it shows beautifully! The original farm house was stripped back to the studs and had all of the electrical, plumbing and insulation replaced. The balance of the home is all new construction finished in 2022. The interior has been exquisitely finished with loads of pot lights, high end cabinetry and built in's in the kitchen, living room, and bedrooms from Woodland Horizons in Drayton with Dekton countertops. Heat is from 2 natural gas Viessmann boilers and the warm air is circulated by 2 air handlers. There is also in-floor heat in the living room, dining room, sitting room and garage. There are also 3 gas fireplaces. The home is cooled by central air conditioning. Beautiful, 2 year old appliances are all included. An all new addition with a den, garage and a completely self contained loft apartment over the garage! All the bedrooms are generously sized with the Primary with its luxurious ensuite on the ground floor. Complete with a fenced yard and fire pit this property also has a 180' drilled well with filtration as well as a separate dug well that could be used for irrigation. The property features a state of the art, 2 year old Waterloo Biofilter septic system. With almost 6 acres and A1 zoning behind the house, there's plenty of space for a hobby farm, perfect spot for horses! Enjoy life in small town Ontario in style 🙂 Be sure to CLICK ON THE MULTIMEDIA/VIRTUAL TOUR button to access more photos, floor plans, video and a clickable walkthrough! (id:52042)
Royal LePage D C Johnston Realty Brokerage
345 Beechwood Drive
Georgian Bluffs, Ontario
Welcome to this majestic home, boasting 2600 square feet of luxurious living space on just less than .4 acres nestled in Forest Heights neighborhood where homes rarely come FOR SALE. As you enter you'll immediately be greeted by an abundance of natural light. The main level features a sunken family room, perfect for relaxing evenings by the gas fireplace or entertaining guests at the built-in wet bar. The adjacent oak kitchen is a chef's dream, with ample cupboard space, quartz countertops, and a convenient breakfast area with patio doors leading to a spacious cedar deck – ideal for al fresco dining or enjoying morning coffee. Convenience is key with main floor laundry facilities, complete with a sink, as well as a 2-car garage along with space for 6 cars on the concrete drive and stamped concrete walkway to back yard. A cozy living room and dining area provide additional space for gatherings, while a well-appointed office offers built-in oak cupboards and desk space. Ascending the oak staircase to the upper level, you'll find four generously sized bedrooms, including a master retreat boasting twin double closets, a large ensuite bathroom with soaker tub and walk-in shower. A 4-piece guest bathroom serves the remaining bedrooms, ensuring comfort and convenience for family and visitors alike. The basement offers further potential with a guest room, cold room, and a generously sized unfinished area awaiting your personal touch – whether you envision a home gym, recreation room, or additional living space, the possibilities are endless. With its blend of elegance, functionality, and potential for customization, this exquisite property offers the perfect canvas for creating your dream home. Don't miss the opportunity to make this your own sanctuary in a desirable neighborhood. Minutes from your front door are walking trails through conservation area and Harrison Park Schedule your showing today and envision the possibilities awaiting you at this remarkable address. (id:52042)
Sutton-Sound Realty Inc. Brokerage (Owen Sound)
147 Edward Street
Clarksburg, Ontario
Situated in the heart of village life in Clarksburg, this cute 2-bedroom, 1 bathroom cottage, which sits on a large, private lot, could be a great starter home or a fantastic opportunity to develop and build your dream home! The detached oversized single car garage offers additional space to store your garden toys, or perhaps a workshop for the hobbyist. Skiing, trails and golf courses are nearby, not to mention the shops, art galleries, restaurants and cafes in Clarksburg and Thornbury. Opportunities at this price point don't knock often, come and see it for yourself - you'll be glad you did! (id:52042)
Century 21 Millennium Inc.
Part Of Lot 68 Shilvock Side Road
Kimberley, Ontario
Unveiling Natures Canvas: 24 Acres with Breathtaking Views of Old Baldy; in the Beaver Valley located in Grey County. Discover a rare opportunity to own a piece of paradise nestled in the heart of the Beaver Valley. This approximately 24-acre parcel extends west from Shilvock Sideroad, offering panoramic views overlooking the Beaver River and the charming Town of Kimberley. The stunning landscape is complemented by its proximity to renowned attractions like the Beaver Valley Ski Club, Thornbury, Blue Mountain, and all of four-season recreational activities that make Grey County a sought-after destination. What sets this property apart is not just its size, but the rarity of its location. It's not every day that a gem like this hits the market. Imagine waking up to the beauty of Old Baldy; every morning, surrounded by nature's tranquility. However, with great views comes great responsibility. The property falls under the jurisdiction of the Niagara Escarpment Commission (NEC). For all building inquiries and applications, buyers are encouraged to contact the (NEC). But that's not all – the seller is also offering a property directly across the road, complete with the soothing presence of the Beaver River. Don't let this chance slip away. Act now and make your mark in the scenic Beaver Valley. Explore the endless possibilities and secure your slice of Beaver Valley paradise today! (id:52042)
Sea And Ski Realty Limited Brokerage (Kim)
Lot 56 Shilvock Side Road
Kimberley, Ontario
Riverside Retreat: Embrace Nature's Symphony on 25 Acres Along the Beaver River Welcome to a unique opportunity to own a picturesque 25-acre parcel, perfectly situated with the Beaver River as its centerpiece. Access the west half via Shilvock Sideroad and the east half from Centre Road in the charming Town of Kimberley. Key Features: Scenic Beauty: Enjoy stunning views and mesmerizing sunsets, with a golden hue casting its spell across the east ridge of the valley, accentuating the beauty of Old Baldy; Convenient Access: Reach the west and east halves effortlessly, offering the perfect blend of privacy and accessibility. Take a leisurely stroll into town, where fine dining at Hearts or gourmet pizza at Justin's Oven awaits. Proximity to Recreation: A mere 5-minute drive takes you to the Beaver Valley Ski Club, while Thornbury and the summit of Blue Mountain are just a 20-minute drive away. Expand Your Horizon: The seller is also offering approximately 25 acres directly to the west, fronting on Shilvock Sideroad—explore the potential of expanding your dream property. However, with great views comes great responsibility. The property falls under the jurisdiction of the Niagara Escarpment Commission (NEC). For all building inquiries and applications, buyers are encouraged to contact the (NEC). But that's not all – the seller is also offering a property directly across the road. Don't let this chance slip away. Act now and make your mark in the scenic Beaver Valley. Explore the endless possibilities and secure your slice of Beaver Valley paradise today! (id:52042)
Sea And Ski Realty Limited Brokerage (Kim)
10 Parkside Avenue
Collingwood, Ontario
Raised bungalow on a quite street with a large private lot, mature trees and ample privacy. The home features a fantastic family layout with a large living, dining and kitchen area overlooking the large multi-layered deck and backyard. The main floor also features 3 bedrooms/2 full bathrooms, laundry and a large mudroom with access out to the to garage. The lower level is fully finished large family room area and games area with additional bedroom and 2 piece bathroom (id:52042)
Royal LePage Locations North (Collingwood)
495 Ontario Street
Collingwood, Ontario
This charming and bright 3-bedroom townhome sits just a stroll away from Sunset Point Beach and Park, as well as the waters of Georgian Bay. Revel in the bay vistas from the airy living room, and host gatherings in the private outdoor patio during warmer seasons. Meticulously renovated with care over the past few years, this home boasts a 2022 update that includes a sleek new kitchen with stainless steel appliances, including an induction stove, a fresh bathroom, new flooring, a modern furnace, and a pristine coat of paint throughout. Remote-controlled blinds in the open-concept living/dining/kitchen area offer effortless adjustment for optimal sunlight or desired privacy. In 2023, the main level received a makeover, featuring a laundry area, a new family room with sliding doors leading to the patio, ample closet space, a storage room, and preparation for a half bath tucked under the stairs. Plus, there's plenty of flooring remaining to complete the hallway and bathroom to match. With its convenient proximity to Collingwood's downtown, waterfront, local trail system, and main highway, this residence offers the perfect blend of comfort and accessibility. (id:52042)
Royal LePage Locations North (Collingwood)
Pt Lt 2 Con 3 Wbr Pt 8 No Name
Northern Bruce Peninsula, Ontario
4.71 acres of treed bush measuring 330 feet wide by 621 feet deep. Good for recreational use only. No building permit available. Roll Number 410966000202926. Taxes: $229.00. Feel free to reach out to the Municipality at 519-793-3522 ext 226. (id:52042)
RE/MAX Grey Bruce Realty Inc Brokerage (Lh)
Pt Lt 1 Con 3 Wbr No Name
Northern Bruce Peninsula, Ontario
Vacant lot consisting of 4.7 acres (measuring 330 feet x 621 feet) in Stokes Bay. Good for recreational use or wildlife preservation. Property has some wetlands. Can you build on it? No. NO ROAD ACCESS; NO BUILDING PERMIT AVAILABLE. Feel free to contact the municipality at 519-793-3522 ext 226. Please reference Roll Number 410966000202613. Sold AS IS, WHERE IS. Taxes: $240.41. (id:52042)
RE/MAX Grey Bruce Realty Inc Brokerage (Lh)
224 6th Avenue W
Owen Sound, Ontario
Welcome to this charming bungalow nestled in one of Owen Sound's most coveted neighbourhoods! Situated along the base of the awe-inspiring escarpment, your backyard becomes a gateway to breathtaking natural beauty. Step inside to discover a meticulously maintained home, boasting original hardwood floors on the main level. The spacious living room and formal dining area provide ample space for relaxation and entertainment. The large kitchen features abundant cabinet space, Corian countertops, and glass sliding patio doors leading to a wraparound deck, ideal for enjoying the serene surroundings. On the main floor, you'll find two bedrooms and a four-piece bathroom, including a bright and spacious primary bedroom. Pride of ownership shines through every detail in this home from the well maintained windows, updated furnace & A/C and the overall clean and well kept condition of the home. Venture downstairs to explore a versatile living space, complete with a cozy sitting area, a new gas fireplace, and a third bedroom perfect for guests. A thoughtfully designed backyard awaits outside, offering privacy, a majestic backdrop of the escarpment, and ample storage space with a sizeable shed and gravel pathways. Complete with timeless curb appeal from the new vinyl siding, double wide concrete drive and cedar hedges, you want want to miss the opportunity to make this your new home sweet home! (id:52042)
Century 21 In-Studio Realty Inc.
70 Yonge Street N
Elmvale, Ontario
Check out this almost half acre lot in family-oriented, small town Elmvale with so much to offer!*Fully fenced, large treed lot with workshop with power*Verandah, back deck, firepit, trampoline, space to garden, mature trees and perennials; a nature lovers paradise*Adorable, well cared for 2 storey home, 2 bedrooms, 2 baths*You'll enjoy the convenient inside entry from the double garage & extra parking on handy circular drive*Wide plank, real wood floors (familyroom recently updated)*A big bright kitchen features 5 appliances, big farmhouse sink, custom island and expansive view over the lush backyard*New gas furnace (2020)*New eaves trough (2023)*Walk to schools, grocery, library, arena, LCBO & annual Maple Syrup Festival & Fall Fair*Unique live/work opportunity with RARE MI zoning, offering a wide range of uses: industrial, assembly, processing, research, warehouse, business, administration office, repair shop, gym or fitness centre, and many, many more*This property offers options to both a home buyer seeking a family home with a workshop and potential space for a pool, boat/RV parking and more, OR for an investor looking for long term development options*Excellent exposure for a business!*Elmvale is a bustling community with great schools, main street shops, restaurants and services plus annual festivals that families love being part of*An easy, short commute to Barrie | Midland | Collingwood | Orillia and just 10 minutes from beautiful Wasaga Beach or Tiny Marsh*Only 90 minutes to or from the GTA!*Don't miss out on this one! (id:52042)
Sutton Group Incentive Realty Inc. Brokerage
110 Scotts Court
The Blue Mountains, Ontario
CAPTIVATING VIEWS!~ Nestled on .68 Acres in The Blue Mountains on a Cul de Sac in a Highly Desirable Neighbourhood! Elevate your Lifestyle and Live Your Legacy! Minutes to Private and Public Ski Clubs, Championship Golf Courses, Georgian Trail System, Marinas and the Sparkling Waters of Georgian Bay! Welcome to Luxury Living~ 3800+ SF Finished Space in This Impressive Brick Bungalow (4Bed/3 Bath) with Exquisite Design Enhancements & Upgrades Throughout! Features Include *Open Concept Gourmet Kitchen/ Substantial Island with Stone Countertops *Elite Stainless Steel Appliances *Separate Dining Room *Views from Principal Rooms to Backyard Oasis Including Flagstone Walkways, Tiered Deck, Expansive Patio, Hot Tub and 12 X 16 Foot Shed/ Studio (Electricity) *Main Floor Sun Soaked Family Room with Wood Burning Fireplace *Spacious Primary Bedroom with Spa Inspired Ensuite (heated floors) / Massive Walk in Closets *2 Additional Bedrooms and 3 Piece Bath in Separate Main Floor Wing *Main Floor Laundry/ Garage Entrance ~Lower Level Features~*Potential In-Law or Generational Living *Generous Family Room with Gas Fireplace *Kitchenette/ Servery * Sizeable Bedroom *3 Piece Bath with Steam Glass Shower/Heated Floors *Separate Entrance to Garage from Lower Level *Large Hobby/ Workshop Room *Lower Level Ski Tuning Area *Cold Room and Spacious Double Garage. Experience the Four Season Lifestyle~ Boutique Shops, Restaurants and Cafes Featuring Culinary Delights, Art, Culture and all that Blue Mountain, Collingwood, Thornbury and Southern Georgian Bay has to Offer. Take a Stroll Along the Waterfront or in the Countryside. Visit a Vineyard, Orchard or Micro-Brewery. A Multitude of Amenities and Activities for All~ Book your Personal Showing Today! (id:52042)
RE/MAX Four Seasons Realty Limited
5 Rosanne Circle
Wasaga Beach, Ontario
Welcome to 5 Rosanne Circle, located in the River’s Edge development by Zancor Homes. This model, known as the Talbot, is a bungaloft style, featuring 4 spacious bedrooms, 2 on the main floor and 2 on the second floor, and 3 full bathrooms, 2 on the main floor and 1 one the second floor. As you step inside, you will immediately feel the exquisite design and upgraded elegant features of this home. The entrance, through to the kitchen, features 11ft ceilings, and thereafter, the remainder of the main floor includes 9ft ceilings and 8ft doorways. The pot lights situated strategically within the hallways, dining room, kitchen and living room areas create a warm and inviting atmosphere for you and your guests, while the engineered hardwood flooring throughout much of the main floor adds richness and texture to the spaces. The kitchen features immaculately selected two-toned cabinetry with gold hardware, upgraded light pendant light fixtures, upgraded stainless steel appliances, an island with undermount sink and additional storage space, rich white quartz countertops, and a large subway tile backsplash to round it all out. The living room’s ceiling is open to the above loft and includes a floor-to-ceiling window, allowing an abundance of natural light to fill the space. The living room also comes equipped with an electric fireplace and proper outlets above for tv hookup. The main floor primary bedroom has carpet flooring, large walk-in closet and has large 5-pc ensuite with upgraded double sink vanity with quartz countertops, upgraded tile flooring, soaker tub and stand-up shower. The laundry room is conveniently situated on the main floor with upgraded whirlpool front loader washer and dryer. The home comes with central vacuum, 200-amp electrical service, tankless on-demand hot water heater, HRV system, sump pump and air conditioning. (id:52042)
RE/MAX By The Bay Brokerage (Unit B)
RE/MAX By The Bay Brokerage
3 Rosanne Circle
Wasaga Beach, Ontario
This model, known as the Talbot, offers 1,568 square feet of open concept living space, 2 spacious bedrooms and 2 full bathrooms. The exterior is of vinyl siding, stone brick features and black window trim. The interior offers main floor living at its finest, with engineered hardwood flooring, 9ft ceilings and 8ft doorways throughout. The laundry room is also conveniently situated on the main floor with upgraded whirlpool front loader washer and dryer as well as upper cabinetry for additional storage needs and inside access to the garage. The kitchen is a bright enjoyable space with white quartz countertops, a seamless matching quartz backsplash, pot lights, upper cabinets, upgraded stainless steel appliances, island with dishwasher, undermount sink and black hardware. The living room has pot lights, an electric fireplace with outlets situated above for a mounted television, and a large window for natural lighting. The home comes with a 200-amp electrical service, tankless on-demand hot water heater, HRV system, sump pump and air conditioning. Schedule your showing today and see what living in Wasaga Beach's River's Edge has to offer. Some images virtually staged. (id:52042)
RE/MAX By The Bay Brokerage (Unit B)
RE/MAX By The Bay Brokerage
116 Landry Lane
Thornbury, Ontario
Luxurious living at Lora Bay! A beautiful 3+1 bedroom home seamlessly blends modern design with an abundance of natural light. A lofted living room has a fireplace and large widows overlooking the garden with a fire pit. The lanai is a perfect retreat for reading, morning coffee or your nightcap and sits astride the garden overlooking the golf course where delightful deer sightings are a common occurrence.(This lot is at the end of the range, making errant golf balls a very rare occurrence.) A separate dining room and a well-appointed kitchen opens to the living space making the home ideal for entertaining. Two additional bedrooms and a full bath are on the 2nd level adjoining the lofted sitting area/office. A large 2-car attached garage makes winters easy. The huge mostly finished basement is ready for your layout and has a pool table, family TV room, additional bedroom and 4 piece bath. Walls are drywalled and an artisan paint finish is applied to the concrete floors. Add additional internal walls and close the ceiling and this space will fit your lifestyle perfectly, with a possible gym, study room, spa, virtual driving range, ski workshop, and of course, lots of storage! Lora Bay offers an unparalleled lifestyle with a wealth of amenities. Indulge in the community's private beach, club house with a gym, pool table, library, and indoor outdoor entertainment areas with fine dining. Reduced rates at the meticulously maintained course with unconfirmed plans of pickle balls course and more. Nearby walking/skiing and biking trails, and of course, multiple ski resorts. Part of and just outside of the coveted town of Thornbury, this community is perfectly situated on the shores of Georgian Bay - your idlic permanent residence or, a short drive from Toronto, it will become your perfect recreational/cottage home in one of Ontario's finest and most beautiful communities. This is the perfect gem you've been waiting for, ticking all your boxes on your 'must have' list! (id:52042)
Sotheby's International Realty Canada
1069 Lakeshore Rd Road E
Oro-Medonte, Ontario
57’ feet of beautiful Lake Simcoe waterfront* Lovely custom built home with open concept kitchen with an island, living and dining area, and an extended 4 season sunroom surrounded by windows overlooking the water with a walkout to a deck*Three bedrooms and a large bathroom with two vanities complete the main floor*The spacious fully finished basement has a great family room highlighted by a beautiful stone wall with a wood stove and a large bedroom perfect for a guest accommodations, a bathroom/laundry room*The family room walks out to a fabulous covered stone patio perfect for entertaining with potlights, ceiling fan and tv*A private tree lined yard leading to the lake and dock*A detached single car drive through garage (great for toys) with a carport, plenty of parking in the driveway and a stone walk way to the house*There is also a shed for storage*New in 2022 gas furnace, air conditioner & shingles*There is a concrete break wall with waterside patio leading to the dock over crystal clear water*Great depth off of the dock*Come and view, you won’t be disappointed! (id:52042)
RE/MAX Hallmark Chay Realty Brokerage
28 Ritchie Crescent
Elmvale, Ontario
Your new home awaits you at 28 Ritchie Crescent. Located in the highly desirable picturesque community of Elmvale, this great property is close to everything. Within walking distance to shops, restaurants, groceries, parks and schools as well as the community arena and ball fields. Elmvale is the epitome of small town living with Barrie, Midland and Wasaga Beach all only a very short drive away it offers bigger city amenities as well.This family home boasts great curb appeal with lush gardens and an inviting front porch. Inside you'll find a spacious entry way with inside access from the garage, an open living room and dining room area and galley style kitchen with breakfast room and sliding door walk-out. In traditional back-split style just a few steps up and you're in the bedroom space with 3 large bedrooms including the primary suite with semi-ensuite bath.Down a couple stairs from the main level you'll find the family room, the perfect space for family movie night as well as an additional bedroom and den or office, both with sliding door walk-outs to the back yard, with a second full bath finishing off this level. Another great feature of a back-split is how much space they offer and this home is no different with the added bonus of an additional basement where you'll find the laundry room, rec room, utilities room, as well as a huge half height crawl space, perfect for an added abundance of storage space. This property also offers a double car garage with room for a mezzanine, as well as a great sized fenced yard with no neighbours behind. Don't miss out, book your private showing today! (id:52042)
RE/MAX Hallmark Chay Realty Brokerage
7 Stoddart Street
Essa, Ontario
Experience a tastefully renovated Century Home with an amazing lot nestled in the heart of Thornton. This quaint and charming home has undergone many upgrades, ensuring a comfortable yet stylish living experience. While boasting original hardwood plank flooring, the kitchen has Ikea cabinetry with s/s appliances. The layout is very versatile with two bedrooms on the 2nd floor and the option for a den, dining room or third bedroom on the main floor. The outdoor space is a haven for relaxation and entertainment, featuring a large deck for BBQs and a generous yard to enjoy. A spacious double detached garage/shop adds ample storage and equipped with a Generac system allows for a no worries approach. Adding to the fun is your own chicken coop! Conveniently located near major commuter routes Hwy 400 & 27, accessibility is at its prime. This property invites you to simply turn the key and make this home your own. 200 amp, Generac Generator, Hot water tank owned (2023), A/C (2022), Furnace fully overhauled in 2021. (id:52042)
RE/MAX Hallmark Chay Realty Brokerage
35 Reid Crescent
Collingwood, Ontario
Welcome To 35 Reid Crescent! Walk To Fine Restaurants, Boutiques, Farmers Markets, Grocery Stores And Scenic Downtown Collingwood. This Home Is Very Welcoming And Filled With Charm. Solid Detached Brick Raised-Bungalow With 3 Bedrooms On The Main Floor, An Open Concept Living/Dining And Kitchen Area With Large Bay Windows, Flooded With Lots Of Natural Light. Amazing Walk-Out Creating Indoor/Outdoor Flow Onto A Large Deck/Patio Area With Hot Tub. Enjoy The Yard With Mature Trees And Gardens, Where Perennials Thrive. The Home Provides Durability And Functionality, With Newer Roof, New Modern Garage Door, New Asphalt Driveway That Promises Longevity And Low Maintenance. The Spacious Finished Basement Offers Additional Living Space, High Ceilings, A Gym And Another Full Bathroom. The Attached Garage Offers Double Car Parking, Workshop And Lots Of Storage. This Is An Amazing Family Home In The Cameron Street Elementary School Catchment. Amazing Walkability. 12 Minutes To Blue Mountain. Find Your Space To Breathe With The Collingwood Lifestyle. (id:52042)
Exp Realty Brokerage
Exp Realty
76 Arthur Street E
Thornbury, Ontario
Welcome to 76 Arthur Street! This immaculately maintained all brick home is situated on a quiet cul-de-sac in a sought after neighbourhood in Thornbury. This family friendly area is minutes to downtown, Georgian Bay, local ski hills, golf and great restaurants. Inside, the inviting living room, dining room and kitchen open up to a private side patio, perfect for morning coffee or bbq at night. 3 bedrooms along with a guest bathroom and primary ensuite are up a few stairs. The fully equipped in-law suite with a separate entrance has an additional bedroom, bathroom, living room and kitchen. The house sits on a private lot with mature trees and 2 garden sheds. Furniture can be included if desired. This home is perfect for families, investors or your weekend getaway. Book a showing and take a look today! (id:52042)
RE/MAX Four Seasons Realty Limited
70 Yonge Street N
Elmvale, Ontario
Excellent commercial exposure on Highway 27 (Yonge Street North) in Elmvale*RARE find has MI zoning that offers unique live/work opportunity with a wide range of uses: indoor storage facility, industrial, assembly, processing, research, warehouse, business, administration office, repair shop, fitness centre, cannabis production facility and many, many more options*(please refer to Springwater Municipal zoning Section 26)*Build your home based business*Almost half acre lot in growing Elmvale*Fully fenced, large treed lot with workshop/power*Adaptable spaces in this adorable, well cared for 2 storey, 2 bedroom, 2 bath home with double garage & extra parking on handy circular drive (park 7)*Verandah*Wide plank, real wood floors*5 appliances*New gas furnace (2020)*New eaves trough (2023)*Only 10 minutes to Wasaga Beach | 25 minutes to Barrie | 40 minutes to Collingwood world class ski hill & resort | just 90 minutes to the GTA! Seize this opportunity! (id:52042)
Sutton Group Incentive Realty Inc. Brokerage
231 Atkinson Street
Stayner, Ontario
Top 5 Reasons You Will Love This Home: 1) Immaculate raised bungalow finished from top-to-bottom and backing onto lush greenery 2) Main level casting an abundance of natural light throughout and showcasing a sliding glass-door walkout leading to the back deck 3) Fully finished basement featuring an updated 3-piece bathroom and large above-grade windows offering a sunlit setting 4) Beautiful landscaping and gardens with a welcoming curb appeal offered by interlocking, a covered front entrance, and a double-car garage 5) Ideally placed in a desirable neighbourhood close to Wasaga Beach, Collingwood, the Blue Mountains, and Barrie. 1,936 fin.sq.ft. Age 17. Visit our website for more detailed information. (id:52042)
Faris Team Real Estate Brokerage
0 Zoo Park Road
Wasaga Beach, Ontario
Welcome to your future haven! This 70' x 100' building lot is more than just real estate; it's an opportunity waiting for your dream home. With water and sewer connections fully paid for, you can dive straight into planning without any hassle. Tucked away in a peaceful part of town, enjoy tranquility while still being minutes away from all the action – the river, beachfront, marina down the street, shopping, the library, the Wasaga Stars Arena, entertainment to medical facilities and schools. Adjacent property fronting on Wally also available for purchase. Please inquire if interested. Convenient access to major routes leading to Collingwood, Barrie, and Toronto ensures that you're always connected to wherever life takes you. Dreaming of the perfect home? Now's your chance to make it a reality. All development charges and building costs are to be assumed by the Buyer. Please book a showing through your REALTOR®. Do not walk the property without an appointment. (id:52042)
RE/MAX By The Bay Brokerage
0 Wally Drive
Wasaga Beach, Ontario
Welcome to your future home! This 100' x 70' building lot is more than just real estate; it's an opportunity waiting for your future. With water and sewer connections fully paid for, you can dive straight into planning without any hassle. Part 2 also listed for sale as MLS® 40565846. Tucked away in a peaceful part of town, enjoy tranquility while still being minutes away from all the action – the river, beachfront, marina down the street, shopping, the library, the Wasaga Stars Arena, entertainment to medical facilities and schools. Adjacent property fronting on Wally also available for purchase. Please inquire if interested. Convenient access to major routes leading to Collingwood, Barrie, and Toronto ensures that you're always connected to wherever life takes you. Dreaming of the perfect home? Now's your chance to make it a reality. All development charges and building costs are to be assumed by the Buyer. Please book a showing through your REALTOR®. Do not walk the property without an appointment. (id:52042)
RE/MAX By The Bay Brokerage
1685 9th Avenue E Unit# 7
Owen Sound, Ontario
Fantastic new large upscale condos boasting over 2200 sq. feet on the East Side of Owen Sound. 4 bedroom 3 1/2 baths, (main floor bedroom has ensuite). Open concept, main floor with high ceilings give these townhomes a grand feeling. Mezzanine family room above the dining area. Attached single car garage. Shouldice stone and stucco siding exteriors, with paved driveways, cement walks make for beautiful curb appeal. The ICF construction goes all the way to the roof line. Additional features include auto garage door opener with key pad, 6 engineered hardwood floors and stairs, porcelain tile in bathrooms and entrance ways, 6 baseboards, thermal low E vinyl windows, designer lights, master bedroom shower is glass and porcelain tile, quartz countertops in kitchen and all bathrooms, stainless steel hardware. Patio doors open on to a great deck overlooking back yard. Finished basement includes Living area, a mini kitchen, 3 piece glass and tile bathroom, 4th bedroom and vinyl floor. Appliances $10,000 extra - 2 fridges, 1stove, 1 dishwasher, stackable washer and dryer. (id:52042)
Sutton-Sound Realty Inc. Brokerage (Owen Sound)
125 Fairway Court Unit# 125
The Blue Mountains, Ontario
Rare Find! Ground Floor, End Unit on the 18th Tee and Steps to the Pool. What more could you want? How about a view of a large pond, outdoor views of Blue Mountain, privacy & quiet. Walking distance to the base of Blue for skiing, snowboarding, summer activities & entertainment. As a Member of the BMVA you receive discounts for for those plus on passes. BMVA also includes Resort shuttle service (just outside) & access to the private Blue Mountain Resort Beach on Georgian Bay, & more. Original Owners, part time use & having never been in the rental pool this unit is in great condition. Fully Furnished it's turn-key and move in ready! It's a 2 bedrm, 2 bathrm end unit condo, on the ground floor w/ 9' ceilings, large windows, lots of natural light & views. It's open concept, with a gas fireplace perfect for evenings after skiing, gas forced air & AC. This is Resort style life, sit on your patio and watch the golfers on the 18th tee box after a round of golf or head over to the hot tub and pool at the other end of the building. The clean, heated, crawl space has tons of room for seasonal storage, making it also a great option for a year round home. 0.5% Outside Core One Time Entry Fee for BMVA, due at purchase. Property is not part of the Rental Pool, Buyer Due Diligence required for rental potential and Village Fees associated. Contact for a tour. If Listing Agent shows the property on behalf of another agent to the Buyer or friends and family of a Buyer, and it leads to an offer, a 25% referral fee must be paid. (id:52042)
Royal LePage Locations North (Collingwood)
4 Mill Street
Lion's Head, Ontario
Nestled in the heart of Lion's Head, this property is a haven of opportunity. Currently serving as a long-term residential rental, its versatile past includes operating as a hostel. Zoned C1-B, it's poised for future commercial development, ideally situated just steps from the sandy shores of Lion's Head Beach. Whether you're considering personal use or exploring commercial ventures, the expansive lot spanning over 15,000 square feet offers ample space for parking or hosting backyard BBQs. Tours now available by appointment. (id:52042)
Brand Realty Group Inc.
81 Parkside Drive
Oro-Medonte, Ontario
Nestled in an exclusive waterfront enclave just steps from Bayview Memorial Park, this 4-season home is set on a 0.47 acre lot with 101' of water frontage providing a picturesque location and calming backdrop to daily living. With clear sightlines to the waterfront, enjoy the scenery in all 4 seasons. Perfectly complementing the home is mature yard and waterfront landscaping, a large driveway, 24'x28' detached garage with a 384 sq. ft. loft, and a separate 336 sq. ft. bunkie. The garage loft offers a kitchenette, dining area, living room, bedroom and 4-piece bathroom, while the private bunkie is complete with a covered deck facing the water, a kitchenette, plenty of versatile living space, and a storage area. Working alongside experienced custom home builders Quinlan and Co. Ltd. based in Oro-Medonte, there is also the opportunity to continue plans that are fully permitted for a 2,764 sq. ft., 4 bedroom, 2½ bathroom new build home in place of the existing home for an estimated 2.9M. This includes the lot, new build, existing garage and bunkie, and retaining all existing landscaping. Should you choose this option, design the new build to your preference selecting flooring, cabinetry, countertops, appliances, fixtures, interior doors, paint tones, and more (id:52042)
Royal LePage First Contact Realty Brokerage
1095 2nd Avenue W
Owen Sound, Ontario
**Prime Downtown Residence — 3-Bedroom, 2-Bathroom Home Close to the Harbor** Nestled in the heart of the vibrant downtown area, this home presents a perfect blend of comfort and convenience. Just moments away from the bustling harbor and its picturesque waterfront, this property is an ideal selection for those craving a serene living space within reach of urban amenities. Upon entering, you are greeted by a spacious, open-concept dining and living room area. The seamless flow of the layout ensures every inch is utilized maximally. The home also features a thoughtful side entrance which leads into a versatile space, ideal for storage and laundry purposes. It’s an ingenious solution for maintaining an uncluttered and organized home environment. Adjacent to the primary bedroom, there is an additional room ready for transformation. Whether you envision a cozy office, a tranquil reading nook, or a dedicated hobby room, this flexible space awaits your personal touch to make it uniquely yours. The basement offers ample potential as either additional storage or a workspace. It's a blank canvas ready to cater to your specific needs, whether that's a workshop, home gym, or an entertainment zone. (id:52042)
Royal LePage Rcr Realty Brokerage (Os)
64 Ottawa Avenue
Southampton, Ontario
Completely renovated top to bottom! Gorgeous raised bungalow on a quiet street in one of Southampton's most sought after neighborhoods. Chippawa Hill is on the edge of town and this lovely property is only a 600 meters from the house, down Copway Trail to a beautiful natural beach (https://maps.app.goo.gl/d4eUjH6M57rovUux6). This raised bungalow sits on a large 80 X 150' lot and backs onto a forest. The entrance leads into a large foyer with a double closet, access to the garage and backyard. The upper level has beautiful engineered hardwood floors throughout. Large picture windows facing east let is the morning sunlight and the gorgeous kitchen has stainless steel appliances, gas stove, and a centre island with quartz countertops. There are 3 good sized main floor bedrooms with the master bedroom having a semi-ensuite. The pretty and bright 4-piece bathroom has jet soaker tub. The lower level is fully finished with a rec room, games room area, office with a French door, 2 additional bedrooms, a 3-piece bathroom and laundry/utility room. This back yard is partially fenced (2023) and has a patio great for afternoon and early evening sun. Roof (2017), Furnace and A/C (2020), Hot water on-demand (2020), Renos to Kitchen, bathrooms, basement, etc. (2020-2024). (id:52042)
Wilfred Mcintee & Co Ltd Brokerage (Southampton)
363400 Lindenwood Road
Georgian Bluffs, Ontario
WELCOME HOME! This property offers nearly 6 acres of privacy while still being conveniently located just a short 20-minute drive from Owen Sound or Wiarton. The raised BUNGALOW is encased in vinyl siding and designer ledgerock stone that features a walkout basement and an attached double garage, offering ample space for comfortable living. The main level has been freshly painted and new trim throughout. All three bedrooms upstairs have brand new carpeting. The oversized kitchen hosts plenty of cupboards, granite countertop and granite sink offering a great space for entertaining. Off the kitchen, through the patio doors enjoy the sunshine on your back deck overlooking your own pond and back yard. The primary bedroom offers a walk in closet and 4 piece ensuite. While the main floor provides all necessary amenities and main floor laundry, the lower level presents an opportunity for an in-law suite with its own kitchen and separate entrance, there is plenty of room for everyone. New septic installed 2012 and shingles replaced 6 years ago. Both garages have poured concrete flooring. Finally, enjoy the serene surroundings by the pond and marvel at the diverse wildlife that frequents this natural oasis. Start enjoying country life, contact a REALTOR® today for your private viewing! (id:52042)
Exp Realty
070167 Zion Church Road
Georgian Bluffs, Ontario
Presenting a remarkable property showcasing a 2020 high-end, custom-built timber frame home nestled on nearly 3 acres in a desirable Georgian Bluffs neighborhood. Boasting a generous floor plan spanning approximately 4600 sq ft, this luxurious 2 story residence encompasses 5 bdrms, 4 bthrms, & an open-concept main level. A highlight of the home is the expansive covered Timber Frame decking, accessible through patio doors off the main living area. The meticulously designed gourmet kitchen, a focal point ideal for hosting, features a substantial 9x5 island with a built-in sink, top-of-the-line appliances, premium quartz countertops, & custom-built cabinetry. A 24-foot high cathedral ceiling in the main living space accentuates the grandeur of the residence, complemented by a two-story, stone-encased propane fireplace & a wall of windows offering panoramic views of the private backyard. A spacious main floor master bedroom complete with a luxurious 5 pce ensuite, walk-in rain shower, soaker tub, walk-in closet, & a walk out to the deck that's wired & waiting for a hot tub. An additional room on the main floor offers versatility as a home office or an optional sixth bedroom. The upper level encompasses two bedrooms, a 4 pc bath, & a relaxing sitting area overlooking the main flr living space. The fully finished lower level features 2 additional bedrooms, a 3-pc bath, a bar area, lg rec room, & a walk-out to the garage providing the potential for an in-law suite. The property also boasts central air, propane heating, & a heated & insulated triple garage with 10-foot doors & 12-foot ceilings. Outdoor amenities include ample parking for over 10 vehicles on a recently paved laneway, RV hookup, & trails throughout the wooded property. Armour stone recently added to the spacious landscaping, complete with a new back up generator. Meticulous attention to detail is evident inside & out, conveniently situated between Wiarton, Owen Sound, and Sauble Beach. (id:52042)
Exp Realty
567 13th Street A W
Owen Sound, Ontario
Beautiful 2 bedroom home on a quiet street on the west side of Owen Sound. Are you looking for a home with 2 parking spaces in front of the house, a front deck and a backyard deck? This home has it all. Walk into the front foyer and you will see a nice size living room, dining room with built in shelves, a large family room and a good size office. The upstairs has a large master bedroom with build in drawers and dressers and you will see that the 2nd bedroom has build in bunkbeds. This may be your home sweet home. (id:52042)
Exp Realty
113 Wilson Drive
Georgian Bluffs, Ontario
Experience the tranquility of owning a charming 3-bedroom home with a finished loft and 2 bathrooms nestled in a desirable neighborhood just outside of Wiarton, on the shores of picturesque Georgian Bay. Situated on a spacious waterfront lot spanning over half an acre, this well-maintained log home boasts new armour stone surroundings, an updated laneway, and expansive decking perfect for unwinding while taking in the stunning views. Delight in the convenience of a dock and boat basin for your watercraft, providing easy access to the crystal-clear waters of Georgian Bay. Witness breathtaking sunsets and bask in the beauty of a waterfront lifestyle on the esteemed Bruce Peninsula. Don't miss this exceptional opportunity to secure your dream waterfront property. Waterfront travelled road between. (id:52042)
Exp Realty
16 Basswood Drive
Wasaga Beach, Ontario
Are you looking for the peace & quiet, a very rarely available ravine lot guarantees? For an executive home with over 2,500 sq ft on the main floor. Do you want to live in a community with million dollar homes of the same quality? Both inside and out there is all the room you could wish for. The development was the last with estate lots in Wasaga Beach, all of which are at least 1/2 an acre. Any new developments since 2009 have been restricted to a maximum 50’ front on all homes. 5 star curb appeal as soon as you pull up to the home and see the 2 entrances and 3 car garage. A backyard with extended deck & patio is the perfect place to unwind & relax. Backing on to Macinytre Creek & the trails will ensure you can enjoy this outdoor lifestyle and never have any neighbours behind. There is a sense of countryside living on the edge of town but only 5 minutes drive to stores, restaurants & of course the beach. Just 15 minutes drive to Collingwood & Ontarios largest ski resort, the Village at Blue Mountain 25 minutes. Inside the home if anything will exceed expectations. As soon as you walk in to the home the wainscotting & hardwood floors exude a sense of taste and elegance enhanced by the 8 inch cornice moldings throughout the main floor, a coffered ceiling in the family room, quartz counter tops, viking stove.The family room & open plan kitchen area with walk out to the deck and back yard will undoubtedly be the heart of the home while the slightly separated dining room offers a more formal area. Master suite, 3 further bedrooms, the smallest of which is currently used as a TV den but would make an excellent office or nursery plus a laundry/mud room straight off the garage & second entrance; suitable for families, couples, empty nesters & retirees as well who are not yet ready to down size. 9’ ceilings throughout the main floor & plenty of windows enhance the feeling of space and light. Need more space? Unfinished basement with 10’ ceiling and rough in bathroom. (id:52042)
RE/MAX By The Bay Brokerage (Unit B)
392 Mary Rose Avenue
Port Elgin, Ontario
This beautifully upgraded 3 bedroom, 2 bath bungalow offers luxurious touches, design & thoughtful features throughout. Built in 2022 this home has over 1,600 sq ft of living space on one floor. The layout of the Walker home Huron model has been modified for a better flow, with the 4 pc bath moved to the far side for added privacy. The primary bedroom features a luxurious 4 pc ensuite with a walk-in closet. All of the countertops in the bathrooms & kitchen have been upgraded to a gorgeous quartz. The main living areas boast stunning engineered hardwood flooring, adding warmth & elegance, & the modern, white & bright, open concept kitchen is perfect for entertaining. The beautiful kitchen features a 6’x 3’ island with sink, soft close cabinets, & a convenient pantry area. All stainless steel appliances are included! Custom blinds throughout are also included, providing both style & functionality ($8000 value added!). The living room is centered around a natural gas fireplace, creating a cozy atmosphere with a walk-out to the back covered deck. Other features include 9' ceilings on the main floor, a mudroom/laundry area, a large double car garage with a 40 amp EV outlet, & a full unfinished basement with a rough-in for a 3rd bathroom. The basement offers potential for more bedrooms or a gym area (Gym equipment included - $10,000 value!). High efficiency forced air furnace, air exchange, & A/C are added value. Additional features include an Ecobee & Google nest system, with exterior lighting on an economical timer. The location is amazing with the property backing onto the Summerside Park, complete with a basketball court, & playground on the far side. The lot's southern exposure allows for breathtaking sunsets. Fire up the grill with your gas bbq hookup! Close to the schools, shops, trails, marina & main beach of Port Elgin! Whether you're looking for the perfect family home, or planning for retirement, this single detached bungalow is the one! Book your showing now! (id:52042)
Royal LePage D C Johnston Realty Brokerage


