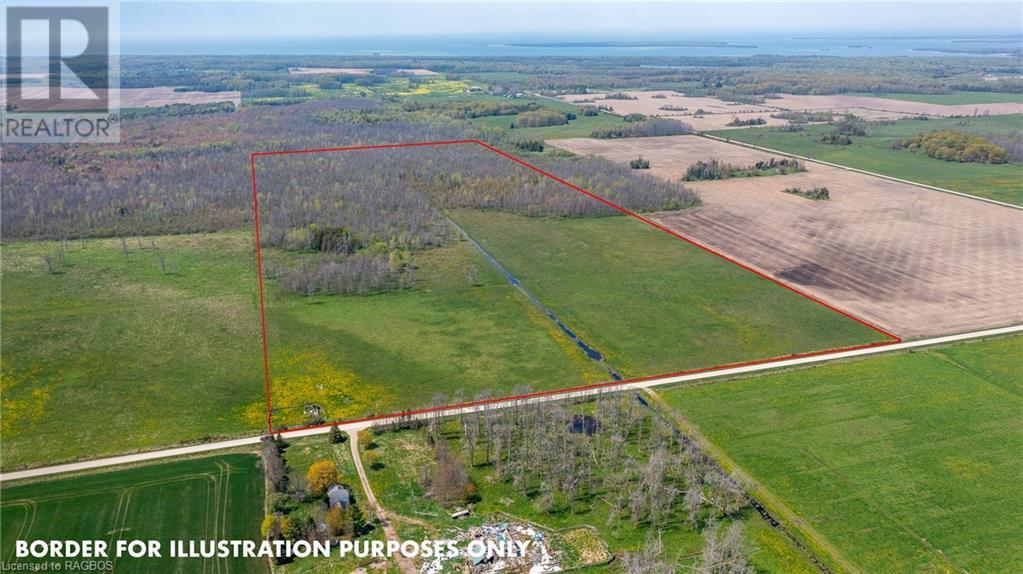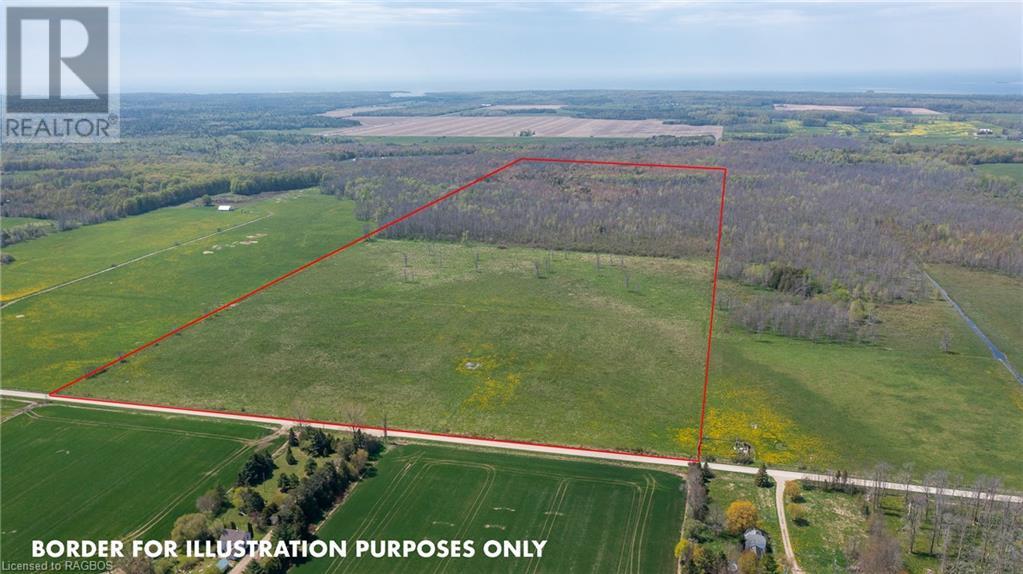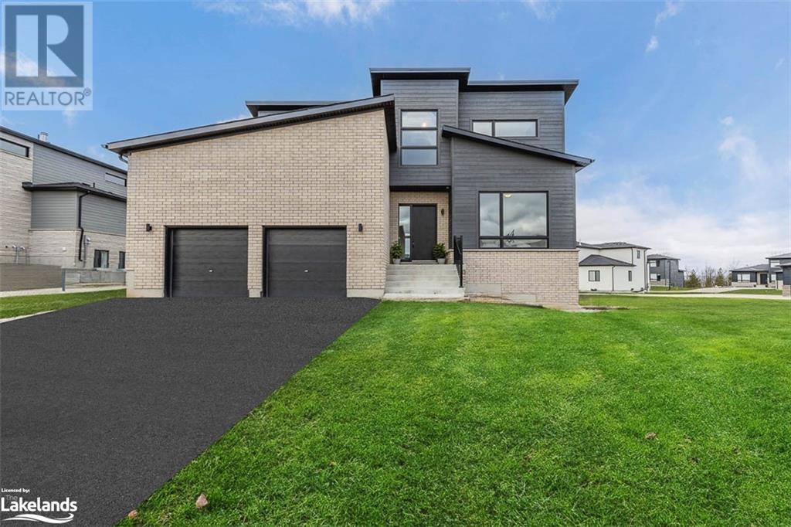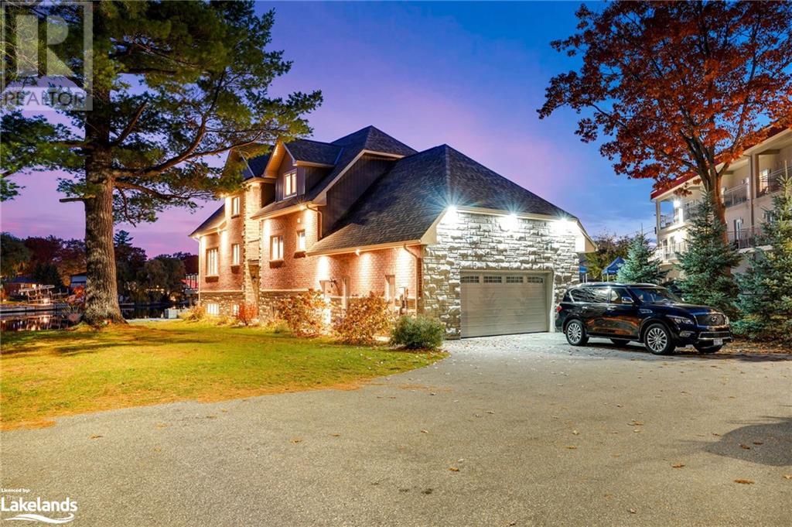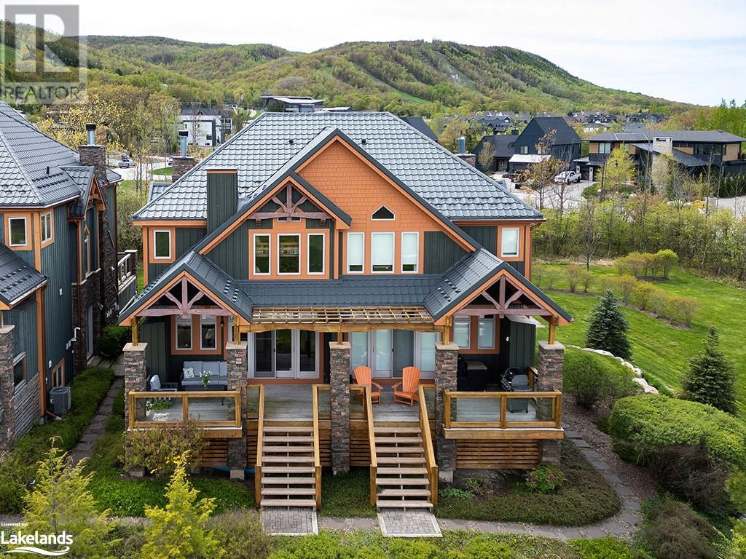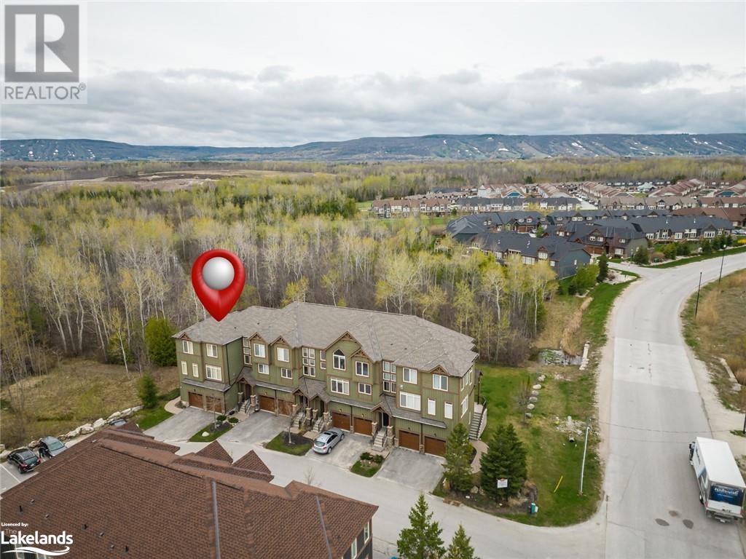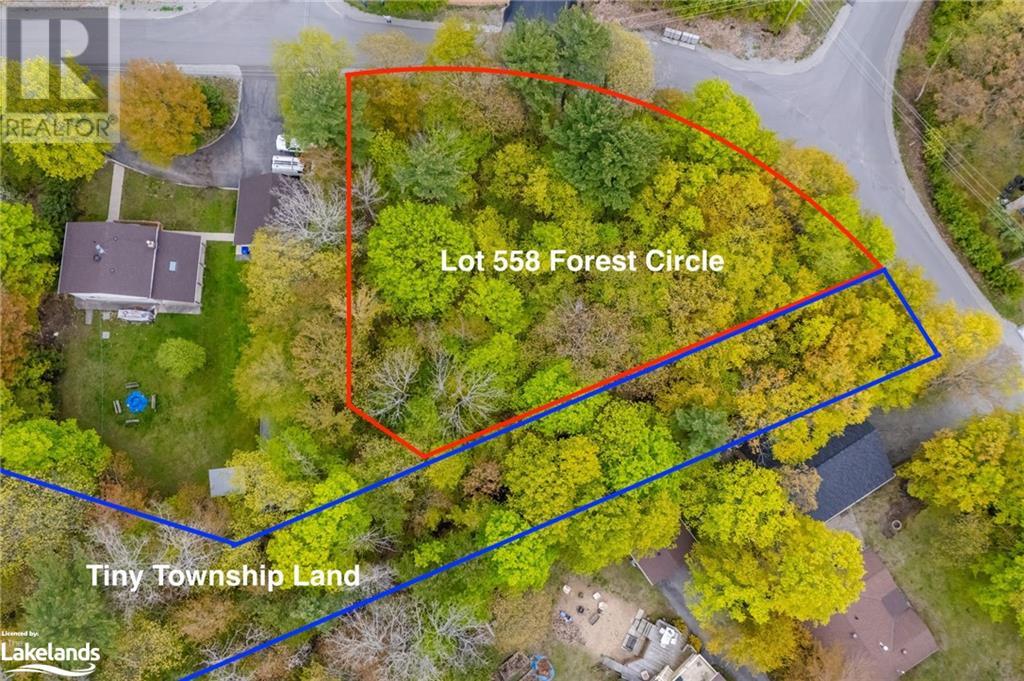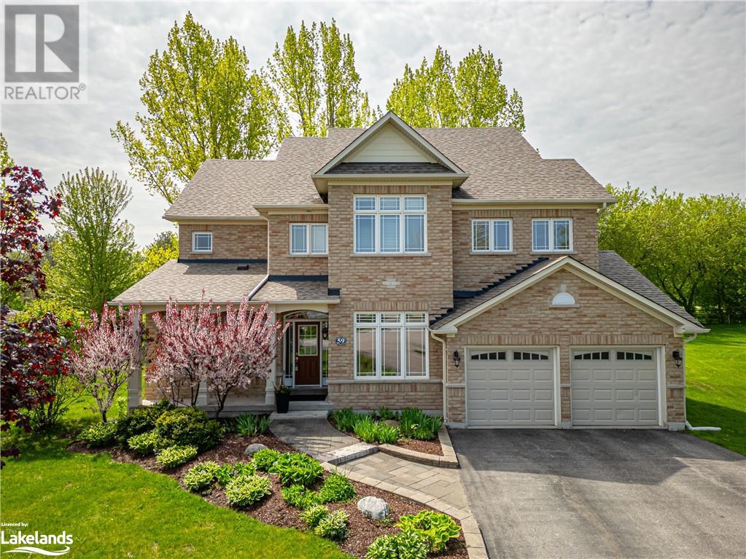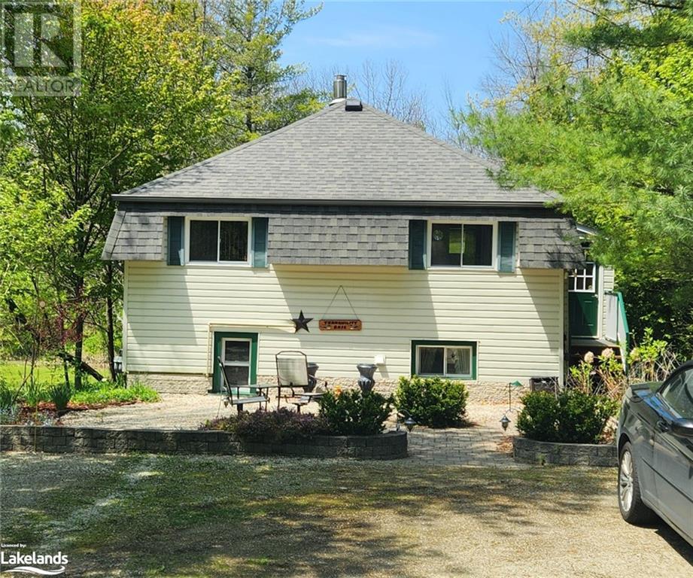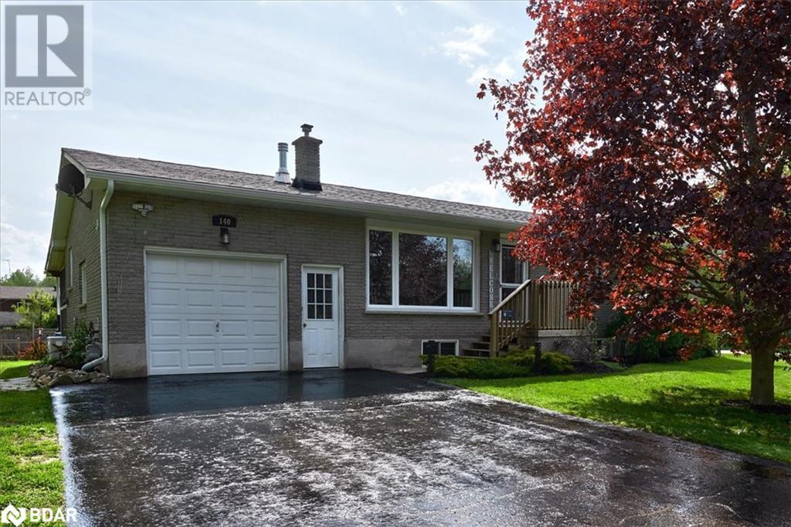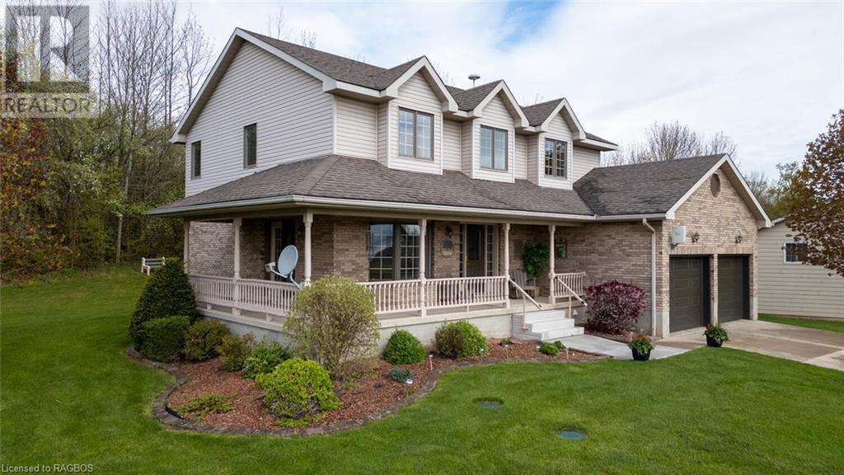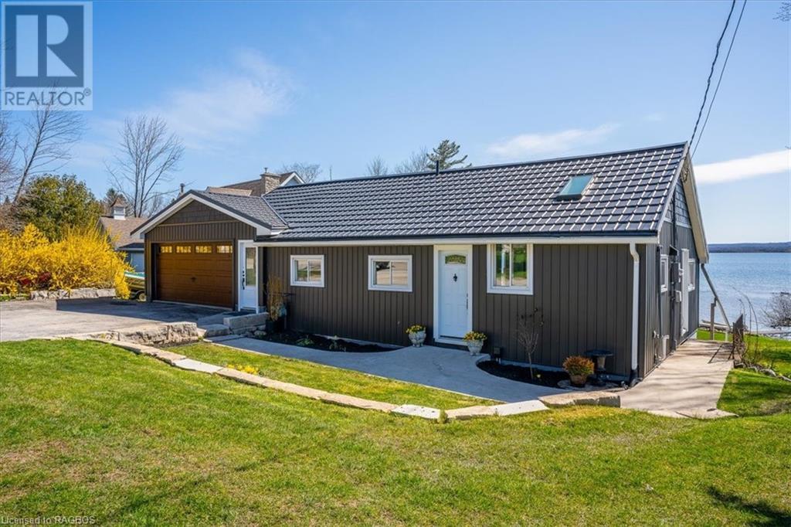Lot 19 Con 1 The Bury Road
Northern Bruce Peninsula, Ontario
100 acre parcel with approximately 35 acres of cleared land, currently used for pasture. Located on The Bury Road Road, just off of Little Pike Bay Road. Enjoy all that the Bruce peninsula has to offer, a short drive to Lake Huron or Georgian Bay. There is hydro and a well on the property. Adjacent 100 acre parcel is also for sale. (id:52042)
Sutton-Sound Realty Inc. Brokerage (Owen Sound)
973 The Bury Road
Northern Bruce Peninsula, Ontario
100 Acre parcel of land with the front half being open pasture land and the back being lower lying mixed bush. Centrally located on the Bruce peninsula, just a short drive to Lake Huron. Adjacent 100 acre parcel is also for sale. (id:52042)
Sutton-Sound Realty Inc. Brokerage (Owen Sound)
183 West Ridge Drive
Thornbury, Ontario
Walking distance to the shores of Georgian Bay and picturesque trails, this Newly built (2022) modern home with over 3900 square feet of living space is located in the sought-after golf community, Lora Bay. With an abundance of upgrades, this Nicklaus Model is stunning! Tons of natural light greets you as you enter and is only amplified as you walk into the open concept Kitchen/living/dining area boasting 20+ foot ceilings and sliding glass doors to the yard. Further complemented with engineered hardwood throughout, cozy 41” gas fireplace and Kitchen featuring extended Cesar Stone island & counter tops, quartz backsplash, new Bosch Black Stainless appliances and pantry. Just off the kitchen you will enjoy the convenience of main floor laundry and inside entry to the spacious and fully drywalled 2 car garage with side garden door. The main floor primary is just a few steps away, with large windows and a gorgeous spa-like 5-pc ensuite complete with dual sinks, frameless glass shower and soaker tub. The second floor is both removed and private, a perfect oasis for children and guests, with plenty of windows bringing the outside in, including one offering views of Georgian Bay. The fully finished basement is impressive and perfect for gatherings, with large windows, 9 foot ceiling heights, large rec room, 2 additional bedrooms and 4 pc bath. This paradise you are calling home is where one can enjoy every amenity this area has to offer; members only clubhouse, social activities, private beaches, premiere golf and ski clubs. Just moments from downtown Thornbury with exceptional dining and shopping. If you’re longing to live and play in the heart of a four season getaway, look no further than 183 West Ridge Drive at Lora Bay! Some photos are virtually staged. (id:52042)
Sotheby's International Realty Canada
Sotheby's International Realty Canada Brokerage
22 10th Street S S
Wasaga Beach, Ontario
IT'S ALL ABOUT LOCATION !!! EXECUTIVE WATERFRON LIVING AT IT'S FINEST !!! WELCOME to this immaculate executive home nestled in the prime boating area along the scenic Nottawasaga River, just a short 500 feet to the sandy shores of Georgian Bay. Boasting a spacious 2450 sq. ft., this residence offers a perfect blend of luxury, comfort, and waterfront convenience. Enjoy the best of waterfront living with unparalleled access to the Nottawasaga River and the breathtaking Georgian Bay shoreline. The heart of this home is an inviting open concept living area, featuring a designer kitchen, a great room with cathedral ceilings and a gas fireplace, and a dining area. All of this comes with a picturesque view overlooking the tranquil river. Three well-appointed bedrooms, each with its own walk-in wardrobe closet, provide both comfort and ample storage. Indulge in luxury with four bathrooms, where three boast heated floors. The main floor primary bedroom ensuite is a sanctuary of relaxation. Revel in the details with hardwood and ceramic flooring, quartz countertops, backsplash, and extensive pot lighting throughout. An insulated double garage not only shelters your vehicles but also offers seamless access to a practical laundry/mud room. This executive home epitomizes the epitome of waterfront luxury living. The lower level, spanning 1000 sq. ft., is ready for your personal touch. Complete with an additional bedroom, finished 3 piece bathroom, Recreation room, a large bonus room with a rough-in for a second kitchen and eat in dining area and plenty of pot lights, it presents endless possibilities, including in-law accommodations. From its strategic location to the meticulous interior design, every aspect reflects a commitment to quality and comfort. Don't miss the opportunity to make this property your own and experience the best of waterfront living in style. (id:52042)
RE/MAX By The Bay Brokerage
196 Blueski George Crescent Unit# 72
The Blue Mountains, Ontario
Mountain style elegance awaits at this Sierra Woodlands semi-detached chalet. 2,343 sq ft of custom newly updated space on 3 levels with 4 bedrooms 3.5 bathrooms, plus 2 outdoor patios w/ over 500 sq ft of additional outdoor space. Features include a newly renovated custom kitchen with quartz countertops and a large island, recessed lighting, top of the line stainless appliances including a gas range with range hood, wet bar w/ wine fridge and loads of cabinetry. Wood beams and a plank ceiling provide rugged character throughout the main level, highlighted by a floor to ceiling stone faced gas fireplace and windows with views of the ski hills. On the upper level is an airy Primary suite with vaulted ceiling and lovely views of the Escarpment, a walk in closet, built ins and a beautiful, renovated en-suite. 2 other bedrooms and a full bath complete this level that overlooks the living room. On the lower level there is a guest suite with it’s own en-suite bathroom, a family room with a gas fireplace and a convenient inside entrance with lots of built ins for storage and an inside entry to the heated double garage. The bright 2 storey windows have unobstructed views of, Alpine & Craigleith Ski Clubs. A two minute walk to the complex’s swimming pool and across the road from the tennis courts. This quality property has ample space for recreational or full time use. New deck railings and stairs. Exterior painting 2022. 50 year metal roof. (id:52042)
RE/MAX Four Seasons Realty Limited
59 Joseph Trail
Collingwood, Ontario
Gorgeous location in the pretty subdivision known as Tanglewood, with privacy created by deep woods and Cranberry's 14th Fairway, tons of sunlight, and lovely long views of the Escarpment. This 1894 SF, 3 bedroom + den, 2.5 bath chalet-style townhome has parking for 4 cars: 2 in the garage and 2 in the driveway, plus several visitor spots adjacent. Whether you're looking for a weekend getaway or a new full-time home right between Blue Mountain and Collingwood, this beautifully maintained condo is for you! Three open sides allow in the south and west sunlight and bring you tranquil forest views. The community swimming pool is just steps away. This end unit offers 2 walkouts to 2 decks - one from the kitchen to a sundeck and BBQ with natural gas hook up, perfect for dining and entertaining, and one from the lower den to a covered, shady deck...think hammock! The living room / dining room combo offers warm engineered hardwood floors and a stunning floor to ceiling gas fireplace finished in ledgestone with a recessed shadow box finish for your television. The spacious kitchen offers granite topped counters with a double undermount sink, a functional centre island, and a built-in desk/bar area. The Primary bedroom suite has tree top views, a 5 piece ensuite with a deep soaker tub and walk-in ceramic shower and 2 large closets. 2 good sized guest room share a 4 pc bath. The powder room is conveniently located just as you enter the house from the garage. Estimated utility costs are: hydro + water: $145.20/mth, gas: $80/mth. Floorplans available. Furnishings are negotiable. (id:52042)
Royal LePage Locations North (Collingwood)
Lot 558 Forest Circle
Simcoe, Ontario
Discover The Perfect Canvas For Your Dream Home Or Cottage Getaway In Tiny Township. This Serene, Vacant Lot Offers A Blend Of Tranquility And Convenience, Surrounded By Mature Trees And Close To Beaches, Parks, And Amenities. With Easy Access To And From The GTA In 90 Minutes, It’s An Ideal Location For A Custom Home Or A Savvy Investment. The Flat Terrain Simplifies Construction And The Lot Backs Onto Tiny Township Land Meaning It Feels Bigger Than It Is And Will Never Lack Privacy. Don’t Miss This Rare Opportunity To Own A Piece Of Paradise In A Sought-After Community! (id:52042)
Keller Williams Co-Elevation Realty
59 Kells Crescent
Collingwood, Ontario
Welcome to Mair Mills, an executive class community nestled between mountains and water. Rarely offered and original owners, so they don't come up often! This all-brick, 5-bedroom, 5-bathroom home, sprawling over an impressive 3000 square feet and is well positioned along the fairways at Blue Mountain Golf and Country Club and enjoys 190 ft of south exposure. With quality craftsmanship throughout, the showcase of the home is the oversized great room and kitchen, amazing for entertaining or just relaxing by the fire and enjoying the view. Custom built-ins, solid wood cabinetry, hardwood floors, quartz 10 ft island, S/S appliances, separate dining room, butlers pantry, office, 9 ft ceilings, main floor laundry with mud room off the garage. The bedrooms are very spacious with large closets and filled with natural light. The master retreat boasts a beautiful spa like en-suite bathroom complete with luxury finishes, soaker bathtub, and a separate shower as well as an oversized walk in closet. The lower level features and outstanding theatre room, separate bedroom with en-suite and and additional rec room with electric fireplace. All of this sits on one of the largest and most private lots in the neighborhood ready for your landscaping dreams Location is everything, and this home delivers. This highly coveted estate community including public playgrounds and tennis court. Everything the area has to offer is just minutes away. You're going to love it! (id:52042)
Royal LePage Locations North (Collingwood Unit B) Brokerage
208 Oxbow Park Drive
Wasaga Beach, Ontario
Riverfront Living at an Affordable Price! Located on the Island Channel of the Nottawasaga River. Privately set back on a 412' lot. The home offers 1130 sq.ft. plus a full finished walk-out basement. 3 Bedrooms (1 up & 2 down), Ensuite Bath, plus a 2nd Bathroom in lower level. Main floor walkout to nice deck. Lower walkout to patio with hot tub. The upper section of lot offers a double length garage with front and back garage doors with openers on both. If peaceful and serene is what you're looking for, it is here! (id:52042)
Royal LePage Locations North (Wasaga Beach) Brokerage
140 Switzer Street
Clearview, Ontario
IN LAW SUITE! Perfect for extended family or investors! In the quaint and friendly community of New Lowell, this charming raised bungalow sits on a spacious corner lot, offering a serene and quiet setting perfect for families. The cozy home boasts a beautifully upgraded kitchen with granite countertops. The expansive lot provides plenty of space for outdoor activities, while the stunning sunroom on the patio is a tranquil spot to watch the birds and unwind. For those with extended family or looking for additional income potential, the in-law suite capability is exceptional, featuring a separate entrance for privacy and convenience. The garage is a storage haven with high ceilings, accommodating all your storage needs. Recent updates include new shingles, eavestroughs, lea filters and downspouts in 2023, ensuring peace of mind for years to come. Additionally, the brand new 200 amp electrical panel installed in 2022 provides modern efficiency and safety. Located just 10 minutes from the main street of Angus, this home offers the perfect balance of rural tranquility and urban convenience. The area is known for its excellent schools, making it an ideal location for growing families. Don't miss the opportunity to own this delightful raised bungalow in a welcoming community with so much to offer. (id:52042)
Keller Williams Experience Realty Brokerage
178 Sutacriti Street
Kemble, Ontario
IS THIS YOUR FOREVER HOME? Imagine sitting on the front porch admiring the commanding views of Georgian Bay. Situated on an elevated lot in the desirable Sutacriti community, this custom built 3 bed, 2.5 bath home has been loved and meticulously maintained by the same family for 30 years. The front tiled entrance features 17'ceilings with an open staircase. The Bay window from the front living room continue the view of the bay with beautiful french doors leading onto a side verandah. Picture yourself preparing meals in the open kitchen while watching the children in the cozy family room with gas fireplace. The sliding doors lead out to the tranquility of the back yard. Enjoy your evening dinner in the formal dining room. The upper level showcases a full bath with laundry and 3 spacious bedrooms including the primary bedroom which offers a large ensuite and walk-in closet. Large unfinished basement with high ceilings and development potential. Double long driveway with 2 car garage for parking up to 12 vehicles when hosting family events. Steps away from public access to water. Truly a wonderful family home to start creating your memories in. (id:52042)
Sutton-Sound Realty Inc. Brokerage (Owen Sound)
318561 Grey Road 1
Georgian Bluffs, Ontario
Every day begins with a breathtaking sunrise over the endless blues of Georgian Bay at this enviable property and dream lake house spanning more than 97 feet of pristine shoreline. This exquisite walk-out bungalow with private dock, boat launch, and heated boathouse is all about life at the lake. Presenting 3 bedrooms and 2 bathrooms across almost 1,800 square feet of elevated living space, all with the beauty of Georgian Bay as your backdrop. Skylights, vaulted ceilings, and big picture windows flood the home with natural light. The interior exudes contemporary elegance with an open-concept design, sleek, high-end finishes, and a palette that reflects the coastal setting. Equipped with sophisticated granite countertops and a black stainless steel appliance package, the kitchen promises the utmost convenience for your culinary endeavours. Outdoor living is taken to new heights with multiple captivating spaces for al fresco dining all while relishing in panoramic vistas. A glass railing staircase takes you to the lower level featuring multiple walkouts, custom live edge crafted bar, and, of course, a games room. The decadent primary suite is a true retreat tucked behind French doors, featuring a private media room, four-piece bath with his and her sinks, and sliding glass doors leading to the water’s edge. Here, you can indulge in the ultimate waterfront lifestyle with a variety of outdoor amenities. At the shore, the crystal-clear, Caribbean blue waters of Georgian Bay invite you to indulge in swimming, boating, paddling, and fishing right from your doorstep. Improvements include new vinyl siding 2024, new windows and door 2024, interior painting 2024, new septic 2021, custom shoreline stone work 2021, all new electrical 2018, and new HyGrade Steel Roof 2015. An 8 minute drive to the amenities of Owen Sound, an easy 2 hours to Kitchener-Waterloo, and 2.5 hours to Toronto and its International Airport. Simply, this is how you Live the Georgian Bay Lifestyle. (id:52042)
Keller Williams Realty Centres


