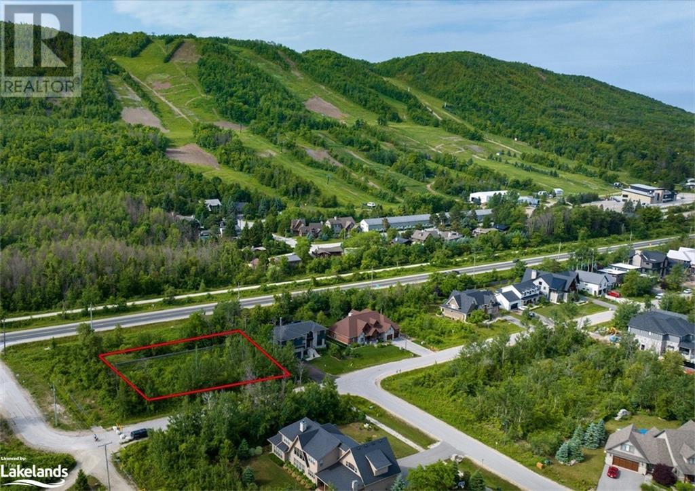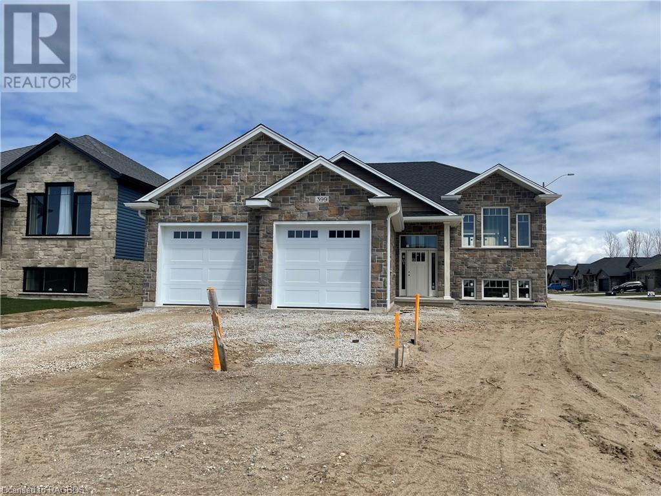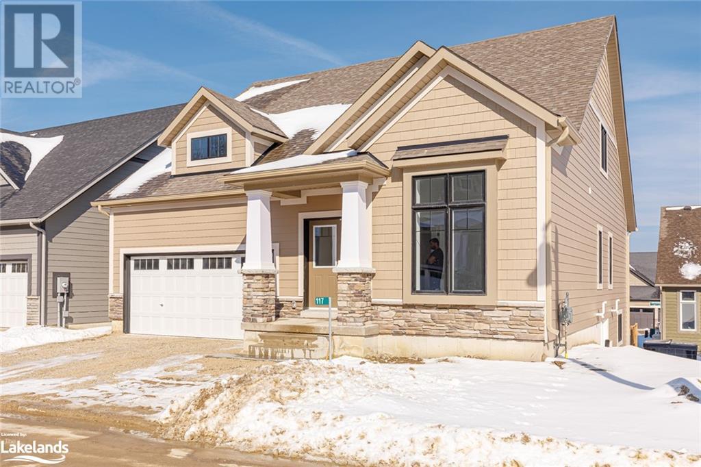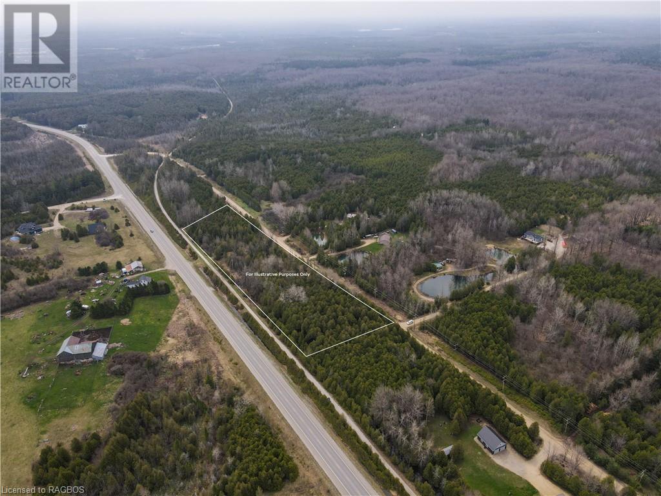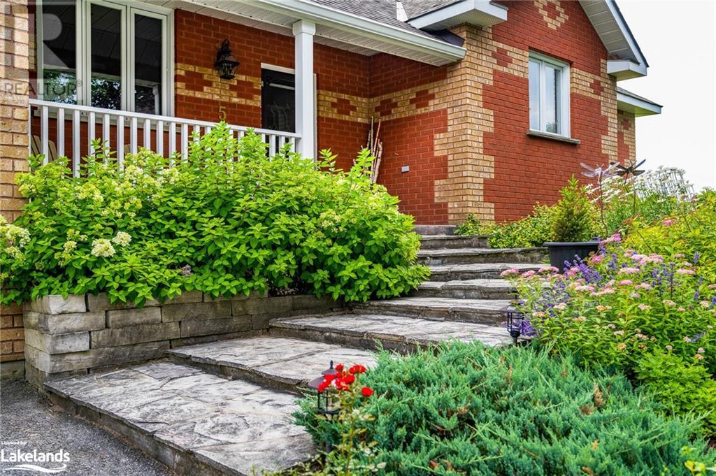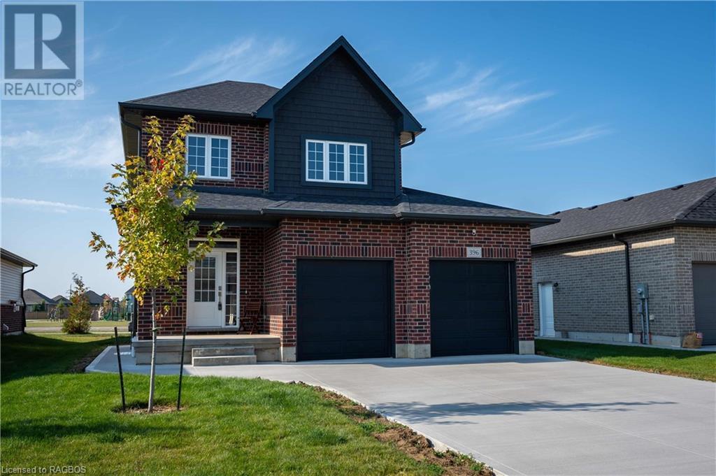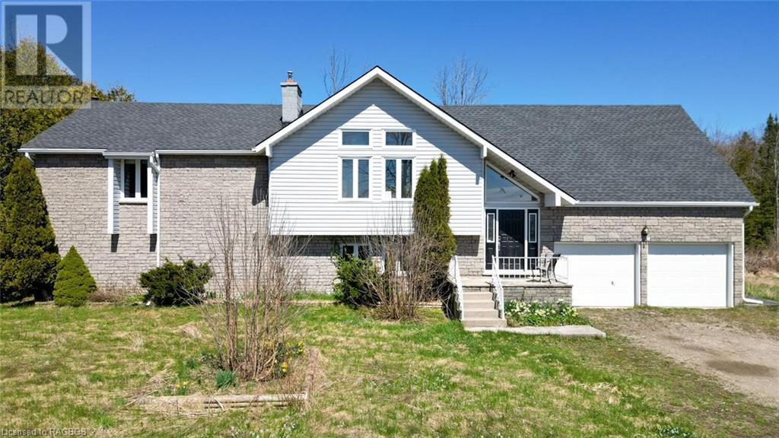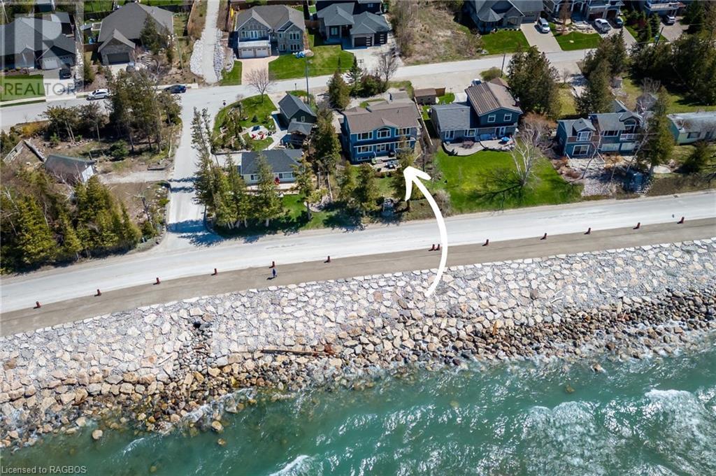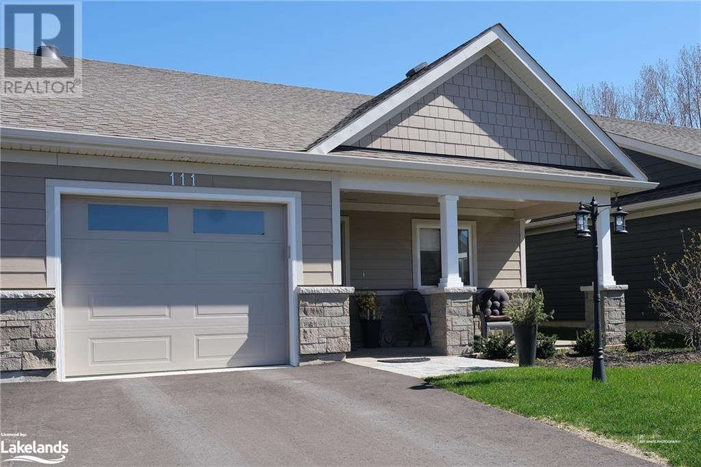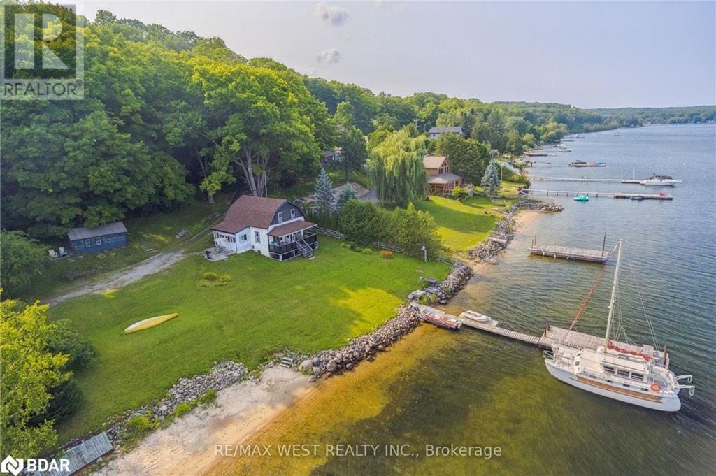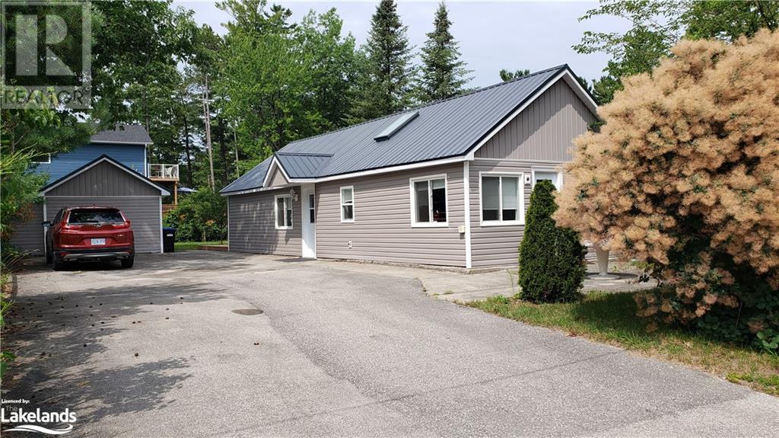Lot 9 Delphi Lane
The Blue Mountains, Ontario
BUILD YOUR DREAM HOME in an upscale neighbourhood near the shores of Georgian Bay, the base of Georgian Peaks Ski Club and the Georgian Trail system! All available permits necessary to apply for building permit obtained by seller. Just under half an acre, this lot provides ample space and flexibility for you to design and build your dream residence or vacation home. The location is just 5 minutes from Thornbury and 15 minutes from Collingwood ensuring convenient access to all the amenities the region has to offer. Water view subject to build plans. (id:52042)
Chestnut Park Real Estate Limited (Collingwood Unit A) Brokerage
399 Amanda's Way
Saugeen Shores, Ontario
The North West corner of Ivings Drive and Amanda's Way is the location of this fully finished raised bungalow. This home features 2 bedrooms and 2 full baths on the main floor with an additional 2 bedrooms and a full bath in the finished lower level. Main floor laundry, 9ft ceilings, Quartz kitchen counters, covered rear deck 12 x 14 are just a few of the standard finishes. The location to shopping and the beach are just a couple of things that make this location sought after. HST is included in the asking price provided the Buyer qualifies for the rebate and assigns it to the Builder on closing. Act early for interior colour selections. If you are interested in a self contained basement apartment the rough-ins are complete and it could be added for an additional cost. (id:52042)
RE/MAX Land Exchange Ltd Brokerage (Pe)
117 Schooners Lane
Thornbury, Ontario
Welcome to 117 Schooners Lane, a newly built oversized bungaloft, located in Lora Bay. This community, known as The Cottages is situated in a fabulous friendly neighbourhood at the base of the world class Lora Bay golf course and includes access to a private beach, fitness center and lounge. This perfect location is minutes to ski hills, marinas and shopping. Upon entering, you’ll be welcomed by the thoughtfully chosen upgrades and well laid-out floor plan. A bright spacious den is located adjacent to the front foyer, which could be used as a fifth bedroom. The eat-in kitchen showcases a large island, new stainless steel appliances, gorgeous quartz countertops which ties in nicely to the two tone custom cabinets, backsplash and upgraded hardware. The adjoining spacious living room has engineered hardwood floors and direct access to the balcony. For added convenience, a two-piece powder room is situated on the main floor. The primary bedroom, a retreat in itself, includes a spacious walk-in closet and a private 3-piece ensuite bathroom. An attached 2 car garage can be conveniently accessed from the laundry room and is fully equipped with electrical service for an EV charger. Ascend to the second floor to discover views of Georgian Bay from the loft living room. The second floor bedroom has large closets and a well-appointed 4-piece bathroom. The basement is fully finished, with two generously sized bedrooms and another full 4-piece bathroom. An additional finished storage room is of off the oversized basement living/recreation room that has a walk out to the back yard. This is one of the only bungalofts in Lora Bay with a walk out basement, balcony and views of the bay! This home stands out with it’s quality and custom upgrades. Book your showing today! The builder is still finishing up some minor details and missing appliances will be installed. Select Photos have been Virtually Staged for Illustration Purposes. (id:52042)
Royal LePage Locations North (Meaford)
Pt Lt 48-50 Crawford Road
Chatsworth (Twp), Ontario
Private cedar getaway on 5 plus acres on Crawford Road! This property is a haven for those seeking a connection to nature, offering a unique blend of rustic charm and possibilities. Situated on approximately 5 acres of beautiful land with an abundance of mature cedar along the snowmobile trail. For the savvy investor or aspiring homesteader, the potential here is boundless. With ample acreage and the right vision, this property presents opportunities for logging or building your dream home (Buyer to conduct due diligence; Seller holds documents for the right to build one house on the property. Buyer must reapply for building permits). You’ll also find natural springs and a wetland area on the property and potential to create your own pond. Located in charming Chatsworth township, you'll experience a lifestyle that is both serene and convenient. Just 10 minutes from the amenities of Chatsworth and Markdale, and a short 25-minute drive to Owen Sound, you'll have easy access to recreation, shopping, dining, and entertainment, while still enjoying the peace and quiet of country living. Don't miss your chance to own your own slice of paradise in this recreational haven. Whether you're seeking a weekend retreat, a homestead in the making, or an investment opportunity, this property offers endless possibilities. Come discover the beauty of Crawford road– your escape to nature awaits. (id:52042)
Century 21 In-Studio Realty Inc.
5 Blackburn Avenue
Nottawa, Ontario
Fantastic family home in the village of Nottawa in the McKean subdivision. This attractive, low maintenance brick bungalow is just shy of 3000 square feet and sits on a large estate lot 94' x 187' at the end of a quiet cul-de-sac overlooking the rural countryside. Just minutes to downtown Collingwood and all the recreation amenities the area has to offer including Blue Mountain, the Escarpment ski clubs, and area golf courses. Walk to the village restaurants, grocery stores and Nottawa Elementary School. Ideal floorplan for just about any type of buyer offering plenty of space for families or the option of one floor living. Spacious, south facing deck features the DM8 Power Pool - a combination hot tub at one end and jet propulsion swim spa at the other end. No need to drive to the local rec center with your own pool for exercise and year round fun! Open kitchen and living area with fireplace and warm wood flooring overlooking the lush back yard and farm fields beyond. 5 bedrooms including 3 on the main floor with a spacious primary overlooking the deck and rear yard plus 4 piece ensuite and walk in closet. Kitchen and all baths nicely updated. The lower level offers 2 more bedrooms plus large family room, bonus music/work out or hobby room and large storage room. The bonus 20' x 14' storage room is unfinished and therefore has not been included in the overall square footage calculation but offers additional space that could be finished. Direct access from the garage to the basement offers additional possibilities including a separate suite. Main floor laundry. Furnace new in 2023. Powder room in lower level renovated in 2023. Water softener new in 2021. (id:52042)
Royal LePage Locations North (Collingwood Unit B) Brokerage
Royal LePage Locations North (Collingwood)
396 Mary Rose Avenue
Port Elgin, Ontario
Ready to unlock new possibilities? This newly built home is not just a cozy sanctuary, but also a hidden gem for those seeking an income property. Welcome to a world of freedom and flexibility, where open concept living takes centre stage on the main floor. Move seamlessly from one room to another, creating the perfect space for entertaining guests or enjoying quality family time. But that's not all – upstairs, you'll find a dreamy sanctuary boasting 4 spacious bedrooms and two more bathrooms! This means everyone gets their own little slice of luxury, ensuring comfort and privacy for all. Imagine the potential of having a separate entrance to the basement! It's like having your very own business space right at home, giving you the freedom to explore rental opportunities. The basement is fully finished with a bedroom, bonus room, bathroom and kitchen. Right from your backyard you have access to Summerside park with a playground and basketball courts. This home truly has it all. Make your dreams become a reality and experience the true meaning of homeownership with our thoughtfully designed property. Don't miss out on this lucrative investment opportunity! Make sure you click the MULTIMEDIA LINK below for further details, including floor plan and guided walkthrough! (id:52042)
Royal LePage D C Johnston Realty Brokerage
13 Belrose Road
Northern Bruce Peninsula, Ontario
ROOM FOR THE ENTIRE FAMILY! Whether you are looking to host a large family, co-ownership, to run a B&B or potential investment property - do not look this one by! This property offers privacy on 4.1 acres tucked on a dead-end road, yet is only 5 minutes to Tobermory for amenities & recreation. With over 2,900sq.ft. of finished living space, this home offers 3 bedrooms (each with ensuite access!) and 3.5 total baths. Sit and soak in the afternoon sunshine on the front porch, with a good book or beverage of choice. Inside you are greeted with an open concept main living area featuring an 11' high cathedral ceiling, skylights bringing in plenty of natural light, as well as a propane fireplace set comfortably within a stone surround. The functional kitchen provides plenty of cabinetry, appliances included and a double sink with views to the back yard. Dine indoors or out with easy access to the back deck. Down the hall is a spacious laundry room - perfect for large families! The 4Pc bathroom acts as a ensuite to Bedroom 1, while Bedroom 2 has its own private 3Pc ensuite. Both bedrooms feature easy-to-clean laminate flooring and a closet. Separately located on its own level is the primary suite. This oasis offers wall-to-wall closet storage, a walkout to a private balcony as well as a 3Pc ensuite. Relax in your very own jetted tub to wash all of the stresses away! The lower level offers even more space to play, with a 2Pc bathroom and large recreation room. Cozy up by the propane fireplace, play cards, or watch a movie - you choose! The den is tucked away and would make a quiet escape for a home office. Need storage for toys or vehicles? The double car attached garage features inside entry and high ceilings. The hobbyist will love the 400sq.ft basement workshop as well or it makes great storage space for all of the kids gear and outdoor toys. Plenty to offer outside with a privately treed property, open lawn space and a bridge over a calming stream. Are you ready? (id:52042)
RE/MAX Grey Bruce Realty Inc Brokerage (Tobermory)
1073 Waterloo Street N
Port Elgin, Ontario
NEW Freehold Townhomes in Port Elgin. These 2 bedroom, 2 bathroom townhouses are centrally located close to shopping and area walking trails. Forget the condo fees! These units feature radiant in-floor heat, large single car garage, primary ensuite bath and a walk-in closet. The open concept kitchen, living room and dining area makes for easy, convenient living. Front patio and walk-out to the rear patio add to the enjoyment of these single level units. Price includes HST after rebate is assigned to the Builder. Buyer must qualify for the New Home HST rebate, or if not must credit the Seller with the same amount on closing. (id:52042)
Royal LePage D C Johnston Realty Brokerage
41 Fenton Drive
Port Elgin, Ontario
Welcome to your year-round sanctuary nestled along the picturesque shore of Lake Huron in Port Elgin, within the vibrant beach community of Saugeen Shores. This attractive two storey, four bedroom residence offers comfortable living and breathtaking views. The main floor kitchen, dining and living rooms feature an open plan design maximizing the water view while allowing glorious sunsets to bathe the area in ever changing hues. You can fall asleep or wake up to the sounds and sights of the waves in the primary bedroom retreat which includes a four-piece ensuite and walk-in closet and is conveniently located on the main floor. Laundry and a two-piece powder room complete this level. Upstairs a beautiful family room with panoramic lake views awaits along with three guest bedrooms. The unspoiled basement provides ample storage or future living space with two large west facing windows. Outside, mature landscaping surrounds a lakeside deck perfect for enjoying the serene beauty of the waterfront. With a double garage and large storage shed, this property is and ideal year-round residence or vacation retreat, offering easy access to sand beaches, outdoor activities, recreation, shopping, dining and the lifestyle Saugeen Shores is fast becoming famous for. Waterfront travelled road between. (id:52042)
Royal LePage D C Johnston Realty Brokerage
111 Cardinal Crescent
Thornbury, Ontario
Welcome to Thornbury Meadows; a desirable 55+ community. This is a semi detached PREMIUM location within the development, backing on to parkette area (estimated to be completed this year). 1588 sq. ft exceptional Bungaloft living with two bedrooms PLUS den (with pocket doors), and 2.5 baths. Shows like new, built in 2022 and features well thought out upgrades throughout. Attached inside entry from the garage into a lovely laundry area with added cabinetry/storage.Parking for two cars in the driveway. Covered patio both front and back to enjoy from sunrise to sunset, plus extended patio in the rear with BBQ gas line. Two mirage retractable screen doors. Hunter Douglas Designer Roller Shades included. Luxury vinyl flooring throughout the main floor and plush carpeting on the stairs and loft level. Gorgeous kitchen with extended height cabinetry and drawers (all soft closing). Stainless appliances, mosaic herringbone backsplash, pot lighting, under cabinet lighting, island/breakfast bar plus clever coffee station/pantry and quartz countertops. The main floor primary bedroom is spacious with two closets, ensuite bath with walk in shower w/ glass doors. The main floor also features a lovely den, 2 pc bath, living room with vaulted ceilings and beautiful marble surround gas fireplace, plus ample dining space for dinner with family and friends. Take note of the sun tunnel in the airy stairway to the loft. The loft offers a private sanctuary; bedroom with walk in closet, bathroom with linen closet plus walk in shower w/ glass doors. Local builder, Telfer Homes Inc. provided excellent finishes right down to the rounded drywall corners, and full 4ft. painted concrete floor crawl space which offers additional storage of approx. 1200 sq.ft. Community Club House is estimated to be completed by end of 2025. *Leased Land. Current total of monthly fees are $761.30: $495 leased land rent fee which includes lawn maintenance, Property taxes $185, Water/Sewer $70, Admin+HST $11.30. (id:52042)
RE/MAX Four Seasons Realty Limited
437 Champlain Road
Penetanguishene, Ontario
163 ft Gorgeous Waterfront Lot for a Buyer who wants to Dock their Sail or Motor Boat and Ready to Take Their Vision of a Dream Waterfront Home into a Reality! There are incredible possibilities here with the potential of a Large Detached Garage on the Upper Part and Lower Part of the Lot off of Champlain Road and a Private Driveway Leading to your Waterfront Oasis being put in by the Summer! Rare Combination of a Sandy Beach, Boar Docking Shoreline with 6-8 Feet off the Dock and Panoramic View of Penetanguishene Bay! On the lot you will find a quaint and well kept Century Log Home featuring 4 Bedrooms, Hardwood Floors, Spacious Eat-In Kitchen and a Lovely Front Porch to take in the Breathtaking View! Minutes to Penetanguishene and Midland where you have access to All the amenities you will need, Shopping, Schools, Hospital and More! Allowing for a peaceful yet convenient lifestyle! Seller has quotes for Driveway coming down from the top Parking Area. Potential to Build Detached Garage on the Upper Level of Property by Champlain Road and have Private Driveway coming down to the property. (id:52042)
RE/MAX West Realty Inc.
24 13th Street N
Wasaga Beach, Ontario
Located on a dead end street and just 3 min walk, from some of the finest sand beach Wasaga has to offer as well as fishing on the Nottawasaga River, this super renovated home or cottage which has had all new windows and doors, furnace and A/C, metal roof, kitchen with granite top, siding and soffit, deck, and on and on, all in the last 3 years. In addition is the detached workshop with a 2 pc bath that would make for a great bunkie for your additional guests. The house also has a 2 piece and 4 piece baths and extra large eat-in Kitchen as well a good size liv rm with walkout to 12' by 18' deck overlooking the fenced rear yard and fire pit where you can hear the waves rolling onto the shores behind. Be sure to check out the extra play/sleep loft for the young ones. (id:52042)
Royal LePage Locations North (Collingwood Unit B) Brokerage


