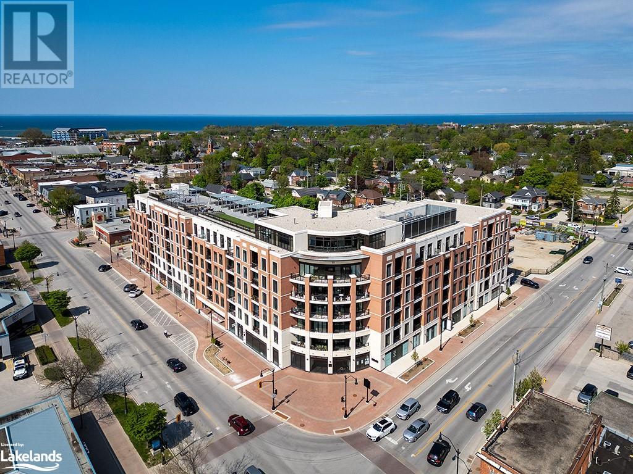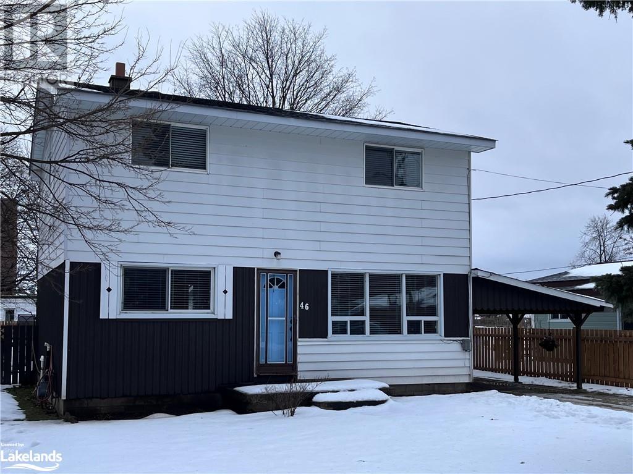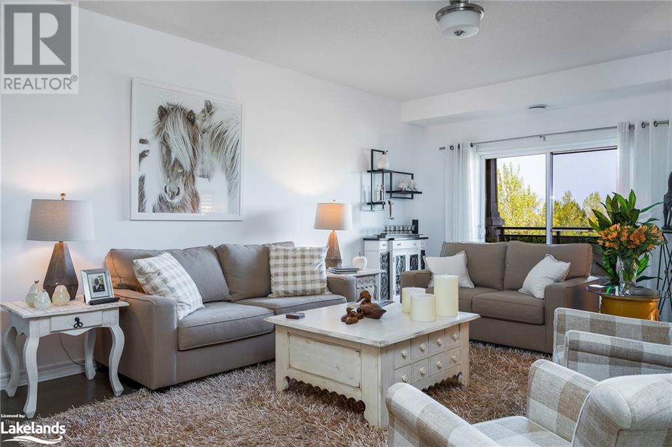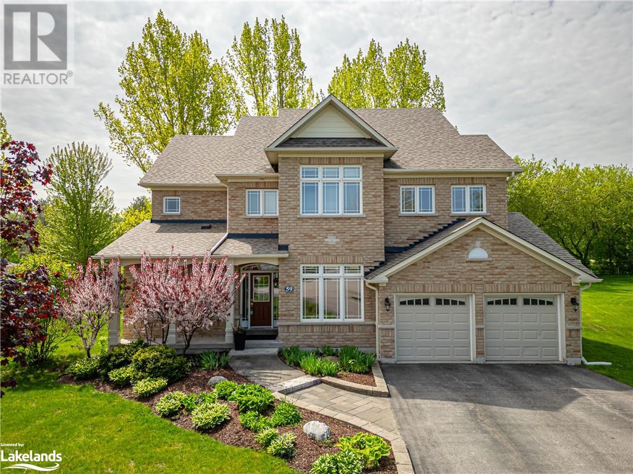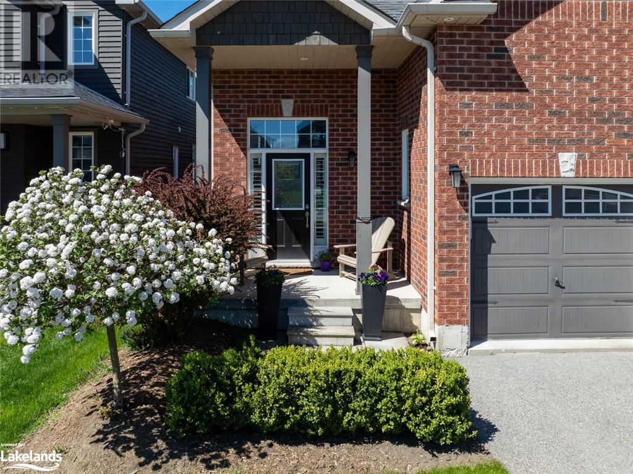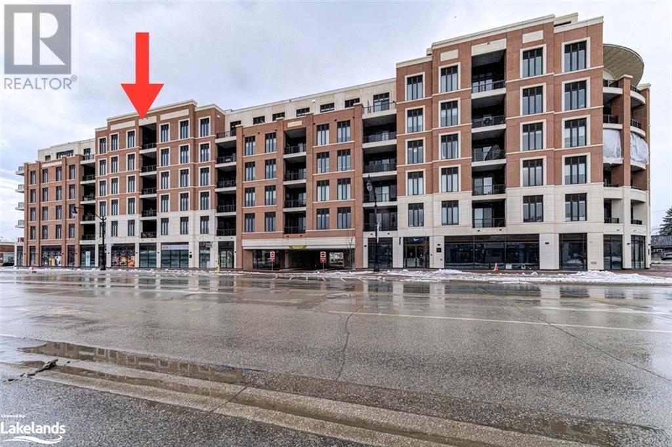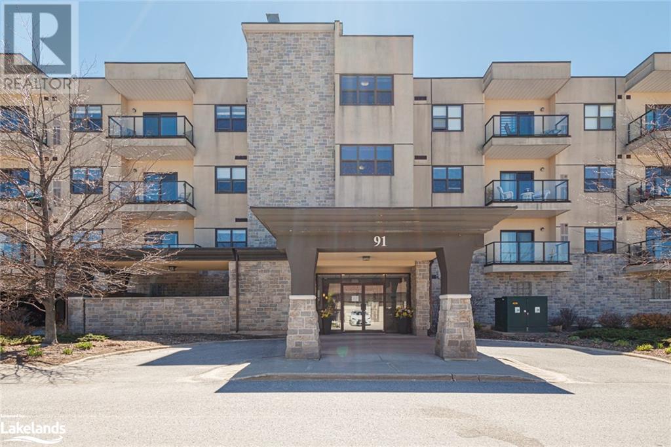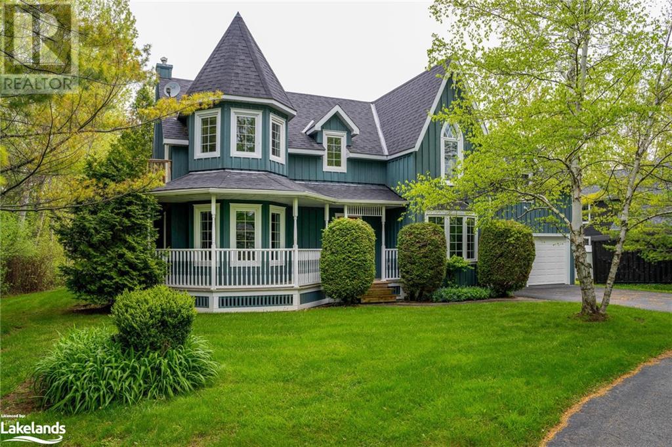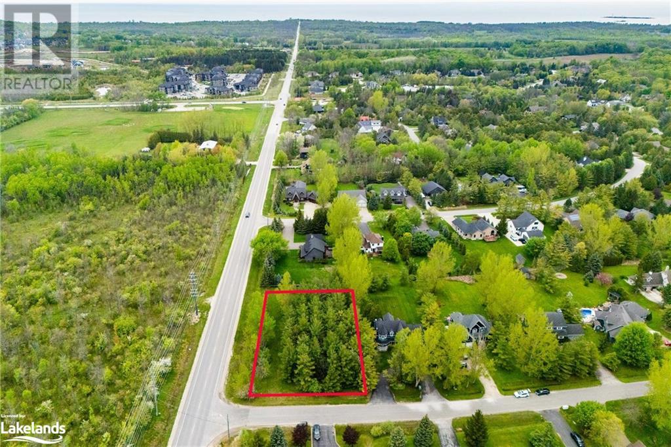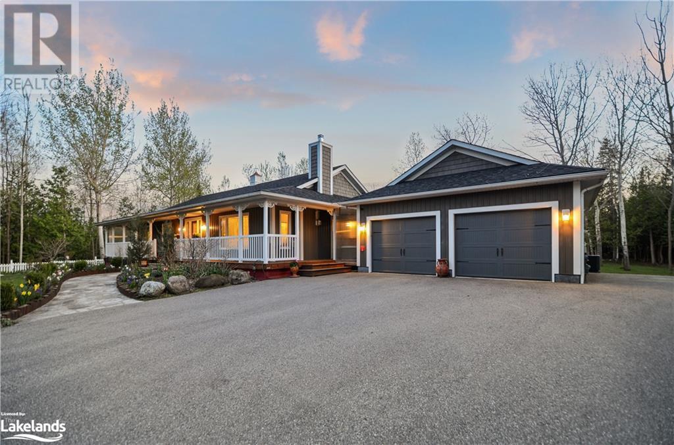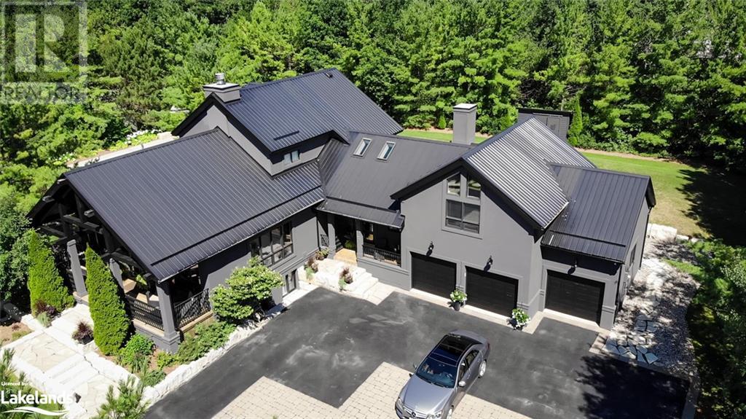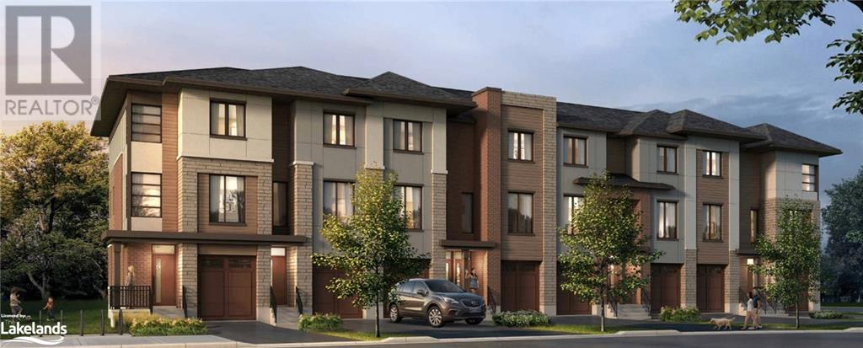1 Hume Street Unit# 214
Collingwood, Ontario
Indulge in the epitome of luxury living with The Monaco Life. Nestled in a prime location, this exquisite residence offers an array of upscale amenities & unparalleled comfort. Step into elegance through the main & rear residential lobbies, exquisitely appointed to impress. Experience seamless living with a virtual concierge monitoring system & two elevators for your convenience. Ample visitor parking ensures hassle-free hosting for your guests. Inside your sanctuary, revel in the opulence of 10 ft ceilings & 8 ft doors. Enjoy the outdoors from your spacious balcony with western exposure. Designer engineered hardwood floors grace the main living areas & bedrooms, while smart lock suite entry technology ensures security and convenience. Experience culinary delight in the gourmet kitchen boasting elongated upper cabinets, Samsung stainless steel appliances, ceramic subway tile backsplash, oversized under-mount stainless steel sink, under cabinet LED lighting and island seating for two. Pamper yourself in the primary ensuite featuring a walk-in shower with glass enclosure & quartz countertops. The flexible second bedroom offers versatility, serving as a den, office, or tranquil sanctuary for guests. A contemporary 4-piece bathroom showcases porcelain tiles & a tub/shower combination for your comfort. Ascend to the 7th level & discover a state-of-the-art rooftop fitness center boasting breathtaking views. Unwind on the magnificent rooftop terrace, complete with a secluded BBQ area, fire pit, water feature, and lounge space offering iconic vistas. Entertain larger groups in style in the sophisticated lounge area, thoughtfully designed for gatherings. Store your gear effortlessly with convenient in/outdoor bicycle parking racks, along with waste/ facilities on every floor. Elevate your lifestyle at The Monaco Life – where luxury meets sophistication in every detail. Own a piece of this lavish haven today. 1 Underground Parking Space & Exclusive Locker Included. (id:52042)
Royal LePage Locations North (Collingwood Unit B) Brokerage
46 Erie Street
Collingwood, Ontario
Welcome to 46 Erie Street, where this charming two-storey home is centrally located within walking distance to the downtown core for restaurants, shopping and an easy walk to the waterfront. Enjoy the quiet, established neighbourhood from your private fenced backyard with a shed and a good-sized patio. The home offers 4 bedrooms, 1.5 bathrooms with main floor laundry. The house is bright with lots of windows, updated functional eat-in kitchen with newer appliances next to the living space and a main floor bedroom. 3 generous bedrooms and the full bathroom can be found on the second floor. Very close to Connaught PS and the Hospital. Perfect for a family or an investor, you'll find this affordable home in Collingwood. (id:52042)
RE/MAX Four Seasons Realty Limited
1 Chamberlain Crescent Unit# 309
Collingwood, Ontario
Calling all snowbirds, retirees, weekenders looking for a convenient, easy living condo in Collingwood! Dwell at Creekside is close to all amenities and this beautifully appointed and spacious 2 bed/2 bath apartment condo has it all. Easy drive to skiing and golf and yet walkable to shops, the Trail network and neighbourhood parks. Enjoy the view of the landscaped pond and the Escarpment to the west from your private balcony. A bonus living space in the warmer weather! Immaculate and gently lived in this suite shows like new and includes numerous upgrades such as hardwood floors, Ledgestone fireplace feature wall, closet and cabinetry organizers, open and airy upgraded kitchen with white cabinetry and a full compliment of stainless appliances. Includes assigned parking, ample visitor parking and assigned storage locker. (id:52042)
Royal LePage Locations North (Collingwood Unit B) Brokerage
Royal LePage Locations North (Collingwood)
59 Kells Crescent
Collingwood, Ontario
Welcome to Mair Mills, an executive class community nestled between mountains and water. Rarely offered and original owners, so they don't come up often! This all-brick, 5-bedroom, 5-bathroom home, sprawling over an impressive 3000 square feet and is well positioned along the fairways at Blue Mountain Golf and Country Club and enjoys 190 ft of south exposure. With quality craftsmanship throughout, the showcase of the home is the oversized great room and kitchen, amazing for entertaining or just relaxing by the fire and enjoying the view. Custom built-ins, solid wood cabinetry, hardwood floors, quartz 10 ft island, S/S appliances, separate dining room, butlers pantry, office, 9 ft ceilings, main floor laundry with mud room off the garage. The bedrooms are very spacious with large closets and filled with natural light. The master retreat boasts a beautiful spa like en-suite bathroom complete with luxury finishes, soaker bathtub, and a separate shower as well as an oversized walk in closet. The lower level features and outstanding theatre room, separate bedroom with en-suite and and additional rec room with electric fireplace. All of this sits on one of the largest and most private lots in the neighborhood ready for your landscaping dreams Location is everything, and this home delivers. This highly coveted estate community including public playgrounds and tennis court. Everything the area has to offer is just minutes away. You're going to love it! (id:52042)
Royal LePage Locations North (Collingwood Unit B) Brokerage
20 Dance Street
Collingwood, Ontario
Impressive Raised Bungalow with double-car Garage in Mountaincroft subdivision. Looking to downsize to main floor living? Look no further. The property features approx. 2575 sq.ft of finished living space, 3 Bedrooms and 3 Bathrooms, curb appeal with landscaping in the front and back yards and a private double-wide driveway. An inviting front porch invites you to morning coffee. A multi-level deck at the back with gas hook-up for BBQ is perfect for entertaining with access from the Living Room. A welcoming spacious front foyer leads you to the main level where engineered hardwood and bright open concept living is desirable. The upgraded gourmet eat-in Kitchen, with stone counters and oversized island (9’2” x 3’10’) is a welcoming place for hanging out and great conversations. 9’ high ceilings on the main floor with California Shutters mostly throughout the whole house. The main floor also features the Primary Bedroom with 3 Pc Ensuite/Walk-in Closet, Laundry Room, Guest 4 Pc Bathroom and a spacious and bright Guest Bedroom. The fully finished basement houses another Guest Bedroom, a 3 Pc Bathroom and Family Room with wet bar and gas fireplace – a great space for children/teenagers to hang out or the tv room for sports/movies. This home is centrally located to bike and walking trails, beaches, parks, golf courses, schools, ski hills and downtown Collingwood shops and restaurants. A new direction of living awaits you. (id:52042)
Chestnut Park Real Estate Limited (Collingwood) Brokerage
1 Hume Street Unit# Ph611
Collingwood, Ontario
Welcome to Penthouse 611 in the new prestigious Monaco building in beautiful historic downtown Collingwood! This stunningly upgraded brand new never lived in before suite has impressive features including; 13 ft ceilings, upgraded solid 8’ doors, gas fireplace, gas stove, upgraded stainless appliances, upgraded window coverings, a gas bbq hookup on your terrace overlooking Blue Mountain, Osler Bluffs and view of Georgian Bay. This unit comes with a secured underground parking space and storage locker. This Penthouse suite features over $40,000 in upgrades, open concept living room, dining room, den area, kitchen, 2 bedrooms with generously sized walk in closets, custom window coverings, 2 bathrooms, with the master bedroom boasting a luxurious ensuite, upgraded cabinetry, free standing soaker tub and large glassed in showers in both bathrooms, Hardwood floors throughout, In-suite laundry. Building amenities include an elegant entrance with virtual concierge and lounge area, a spectacular open rooftop terrace with BBQ area, fire and water features and abundant areas for relaxing or entertaining, an exquisite multi-purpose party room with full kitchen and lounge, and a well equipped fitness center with gorgeous views of the Niagara Escarpment. Georgian Bay downtown waterfront promenade and amenities are within walking distance from your front door! The vibrant Town of Collingwood has something to offer everyone with trails, shopping, boating, swimming, golf, skiing, and just a short drive to Blue Mountain and Wasaga Beach. (id:52042)
RE/MAX By The Bay Brokerage
91 Raglan Street Unit# 212
Collingwood, Ontario
Bright, north facing, desirable one bedroom unit in Raglan Heights / Raglan Village retirement community. Well maintained, attractively decorated unit. Raglan Heights residents are part of a retirement community promoting an active, healthy environment. You can enjoy the heated indoor pool, local trails, proximity to Sunset Park or take advantage of exercise classes, library with sun room, games room, media room or engage in any of the daily social activities. The environment offers the opportunity to enjoy your retirement! Raglan Village has a full service dining room and, for an additional fee, offers meal option packages. (id:52042)
Chestnut Park Real Estate Limited (Collingwood) Brokerage
15 Mount View Court
Collingwood, Ontario
Discover this charming home situated on a large lot conveniently located near Blue Mountain, Osler Bluff Ski Club and 5 minutes to Collingwood! All the amenities and attractions this area has to offer are close at hand. In addition, this property comes with an exclusive 6.4 acre trail system behind Mt View Court and Trail's End meandering along Silver Creek. The home's traditional layout offers rooms for a variety of lifestyles and 2-car garage (with epoxy finish and EV charging capability) providing ample storage for your gear. Immerse yourself in the charm of this dead end street where town meets country. (This property can be purchased in conjunction with an adjacent vacant building lot at 13 Mt View Court lot also listed for sale.) (id:52042)
Chestnut Park Real Estate Limited (Collingwood Unit A) Brokerage
13 Mount View Court
Collingwood, Ontario
Large building lot conveniently located near Blue Mountain and Osler Bluff Ski Club. 130 feet by 217 feet providing ample space to build your dream home surrounded by beautiful mature trees. This lot gains exclusive rights to 6.4 acre trail system behind Mt View and Trail's End homes meandering along Silver Creek. This property could be purchased in conjunction with 15 Mount View Court also listed for sale. (id:52042)
Chestnut Park Real Estate Limited (Collingwood Unit A) Brokerage
134 Glenlake Boulevard
Collingwood, Ontario
Nestled in the quiet East-end Collingwood neighbourhood is this 9.5 acre estate. A 3,500 sq ft bungalow which boasts 4 bedrooms, 3 baths and has been meticulously maintained by its current owners. Recent updates abound: In 2015, a custom kitchen with quartz counters and island. By 2017, a new furnace, central A/C, roof, Generac 11kw Generator, deck, and gazebo were added. 2018 saw the addition of vinyl siding, while 2019 brought a tankless water heater. The lower level features a wet bar, family room with woodstove, built-in cabinets, and radiant heated floors. The 4th bdrm includes an en-suite with sauna. Outside there is a spacious deck off the sunroom which overlooks a manicured backyard and forest, enveloped by perennial gardens and a fenced-in vegetable patch. A wrap-around covered porch enhances curb appeal and offers multiple sitting areas. The winding paved driveway ensures privacy, while its central location affords easy access to Collingwood's amenities and a mere 5-minute stroll to the Georgian Bay shoreline. Truly, an exceptional property awaits. (id:52042)
Sotheby's International Realty Canada
21 Trails End
Collingwood, Ontario
Custom contemporary home designed by award winning Guthrie Muscovitch Architects. Inspired where industrial loft meets Collingwood chalet,located in desirable Mountain View Estates.4 bedroom,3.5 baths,family room,den w 4,500 sqft of finished space,3 car garage,on a rare double lot almost 1 acre w 180' of frontage. Boasting a magnificent backyard oasis shielded by a canopy of trees ensures significant privacy. Cabana has an outdoor kitchen,TV living area,bar counter,change room & outdoor shower. A Lazy L shaped pool finishes the expansive landscaped grounds. The great room will be lead to the impressive Industrial Chic design with it's exposed duct work & complimentary metal railings thruout the home.A vaulted LR ceiling,2 story DR & 2-sided wood FP completes the space. A chef's kitchen features a gas convection range,high-end Miele range hood,pantry & walk-out to the BBQ deck.Guests can enter from the front post & beam porch or the large foyer at the breezeway.The primary suite is truly a retreat,a large bedroom,walk-in closet,4 pce ensuite,a 2-sided gas fireplace & private den w 2 walkouts to the very private hot tub area.A 2nd story loft overlooking the great room has an office/media room.The east side of the breezeway above the garage contains a large second primary bedroom with stone gas fireplace,3 piece ensuite & private entrance/exit to the backyard.The triple car garage consists of 2 extra deep double bays & a single bay w/rear door access. First time offered,21 Trails End is in a highly sought after location on the west-end of Collingwood,just minutes to Blue Mountain Resort & multiple private ski/golf clubs,easy access to Collingwood schools, shopping & dining. Title includes partial ownership of a 6 acre protected wooded area with trails and the Silver Creek. Home has been maintained with an open wallet. Many furnishings can be included. Click the multi-media link to take a personal narrated VTour, drone tour, access the floorplan & more! (id:52042)
Royal LePage Locations North (Collingwood)
28 Winters Crescent
Collingwood, Ontario
Picture yourself, situated in the west end of Collingwood, in this super stylish, newly constructed modern Waterstone townhome! This is sophisticated living in the heart of a 4-season playground. Move here and you can work, live and play day-in, day-out! Imagine that! Awaiting you are three bedrooms, two with an ensuite bath, with generous storage, three bathrooms and an open-concept main living space with kitchen, dining and living area. A bright, airy, central kitchen area, offers a large island with quartz counter tops and stainless steel appliances and the cozy living room has a modern electric fireplace to cozy up to. Shopping and all the great amenities of downtown Collingwood are just a few minutes drive away, as are Georgian Bay, lots of trails, golf, skiing, and so much more - the options are endless. Convenient parking for two cars with an inside entry garage and driveway parking. New Build with TARION warranty. (id:52042)
Royal LePage Rcr Realty


