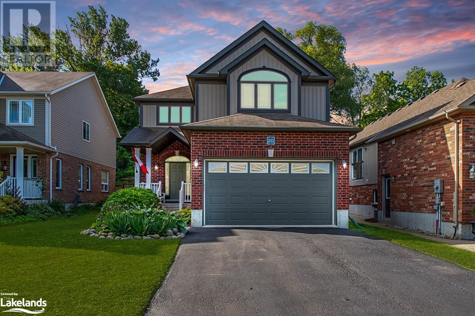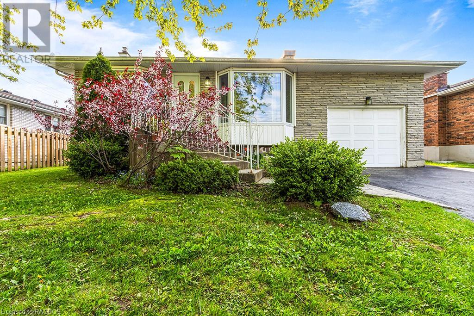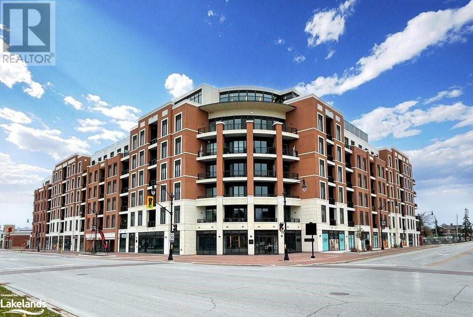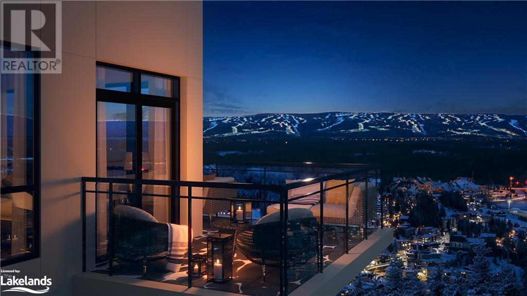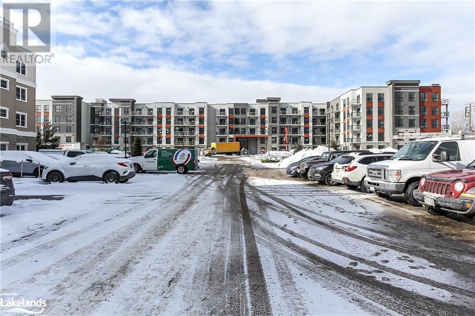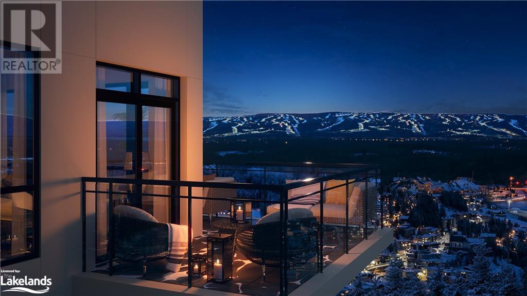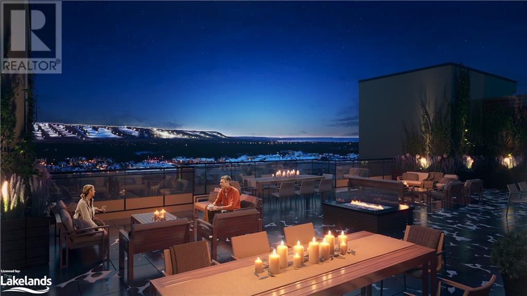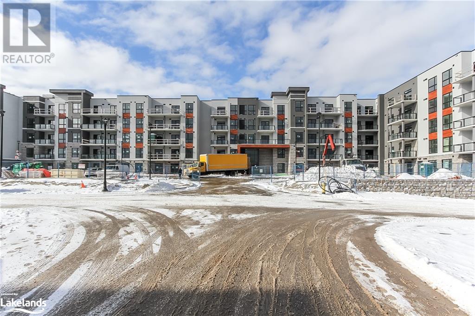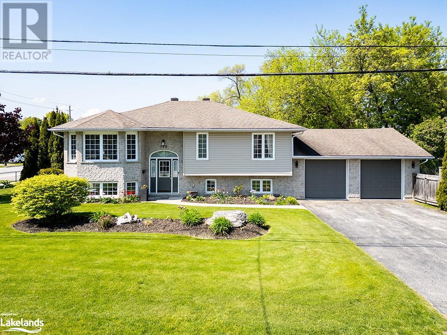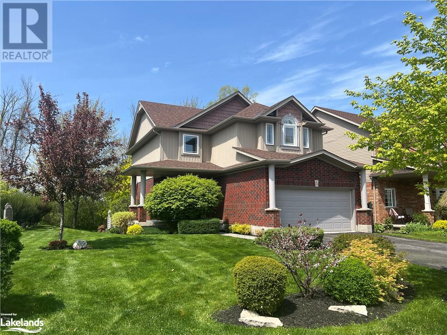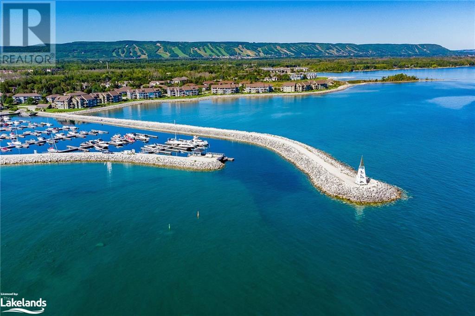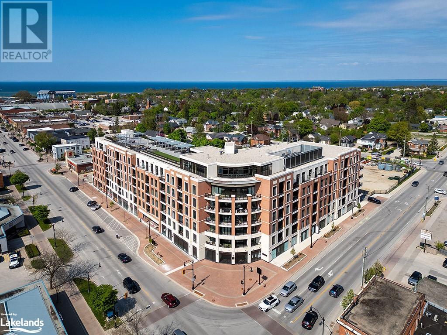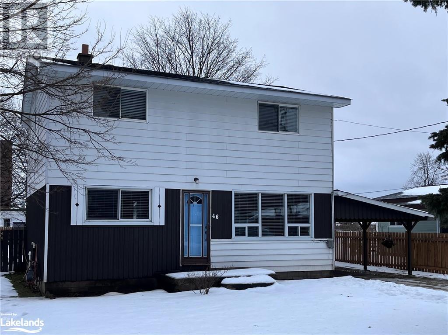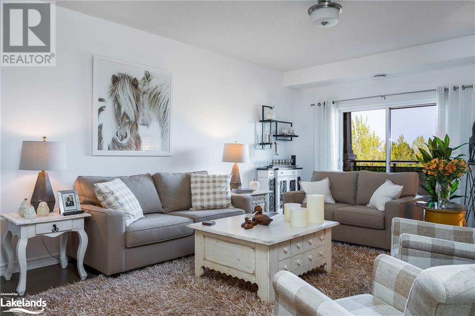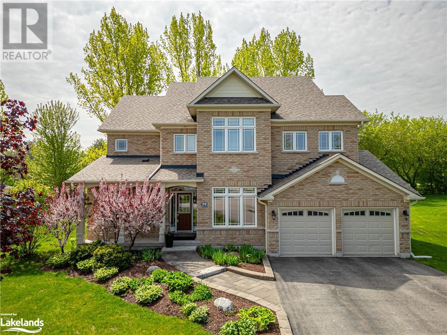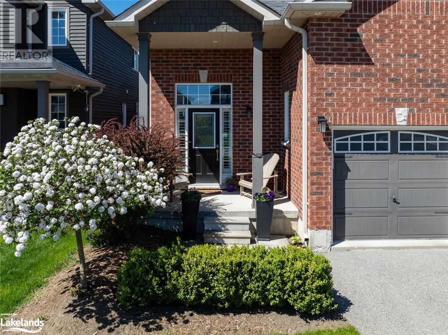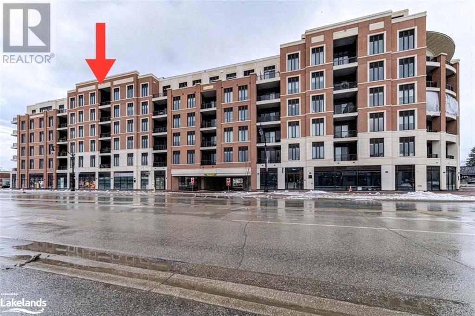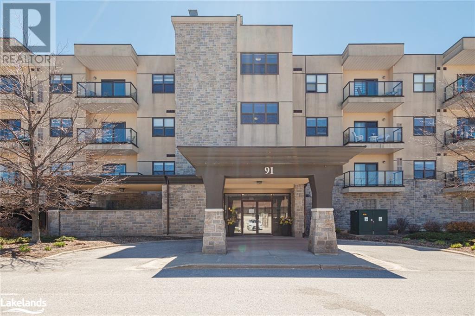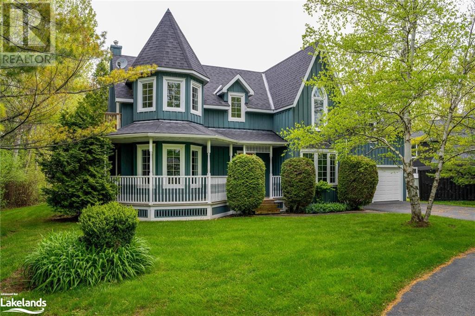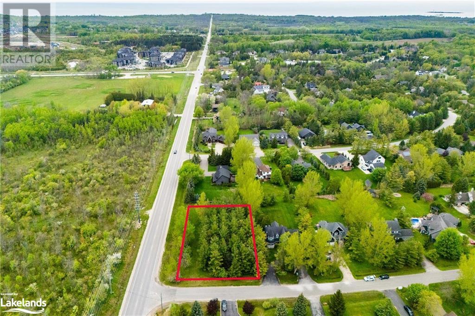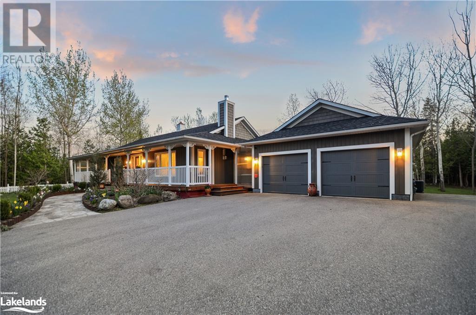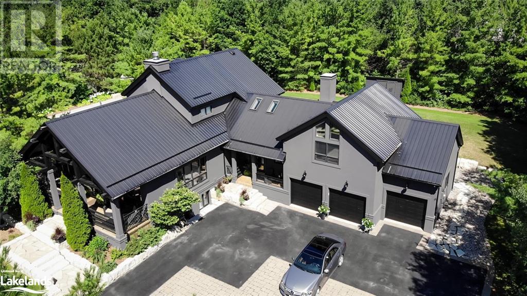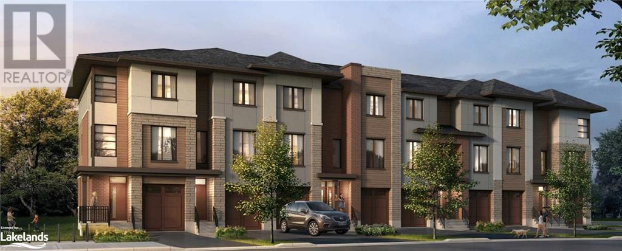20 Lynden Street
Collingwood, Ontario
Are you looking for a modern family home in the Admiral School District. Somewhere in walking distance to Collingwood’s 2 high schools & the Georgian Trail System but only 10 minutes drive to Ontario’s largest ski resort? Do you dream about home with its own back yard oasis, an inground pool and no neighbours behind? It's obvious as soon you arrive in Lockhart Meadows how meticulously the home has been cared for. Five star curb appeal is just the beginning and a combination of luxury and comfort. Inside there is all the room any family could wish for with over 2,100 sq ft of living space above grade & a fully finished basement. The main floor foyer immediately prescribes the sense of space. A separate dining room (currently used as office), open plan eat in kitchen & great room highlight both the practicality and flexibility of this Karleton model. 3 bedrooms on the second floor will easily accommodate a king bed, all with walk in closets. Elegant master with a 5 piece en suite including a separate tub and shower. During the cooler months when enjoying the outside oasis is not so practical the basement will surely a favourite spot. Cosy rec room for winter nights plus another huge bedroom with semi en suite amplifies the sense of space. Plenty of storage. No expense has been spared ; exemplified by the porcelain tiles, granite counter tops, pot lights and upgraded kitchen cabinets. The backyard if anything exceeds the expectations set inside. Walk out of the kitchen in to an area made for relaxation and fun. Any family will spend many many days making memories in the pool. The hot tub and raised fire pit area will come a close second and the custom interlocking stone draws everything together. Location is always important . As well as walking distance to schools the home is close to Collingwood downtown stores, the YMCA and hospital. Ontarios largest ski resort, the Village At Blue mountain is 10 minutes drive away for both winter and summer fun. (id:52042)
RE/MAX By The Bay Brokerage (Unit B)
364 Walnut Street
Collingwood, Ontario
This wonderful stone-sided bungalow is situated in a serene location on Walnut Street. The beautiful front yard, with its mature tree and flower beds, enhances the curb appeal and provides a charming, inviting space. Step inside to find a large living room adorned with a gas fireplace and hardwood floors. The expansive front window invites natural light, creating a comfortable spot where you'll love to curl up with a good book or enjoy a relaxing evening. The kitchen offers ample workspace and cabinetry for all your storage needs and the dining room features another large window allowing for natural light. The primary bedroom, which was likely once two bedrooms, could be converted back if needed, providing flexibility for three main floor bedrooms. As it stands, it's a huge primary bedroom with double closets and multiple windows. The second bedroom is a nice size, perfect for kids or guests. Laundry is conveniently located in the main floor bathroom. A side entrance provides easy access to the finished lower level, which features a large family room with a bar area and gas stove, a 3-piece bath with a large shower, and a bedroom (the window may need to be replaced to meet egress requirements). A large storage room with a window could easily be converted into additional living space if needed. This lower level is ideal for an in-law suite or a separate living area for grown children who desire their own space. The attached garage leads directly into the home next to the side door, adding convenience to your daily routine. The fenced backyard is perfect for small pets or children to play safely. This home is move-in ready as is, but with some simple cosmetic updates, its potential to truly shine is immense. Bring your personal touch and make this bungalow your new home! The location is fantastic, offering easy access to local amenities and a wonderful community atmosphere. (id:52042)
RE/MAX Summit Group Realty Brokerage
1 Hume Street Unit# 514
Collingwood, Ontario
Experience luxurious living in this fifth-floor Monaco condo, located in the heart of Downtown Collingwood. This Yorkville styled exquisite condominium is the first of it’s class for Collingwood. Brand new 2-bedroom, 2-bath all on one level, featuring 10-foot ceilings and a balcony. Enjoy afternoon sun with western exposure and a walk-out from the living room to a balcony with vast views of the mountain including Osler Ski Club and Blue Mountain. This suite boasts beautiful light plank floors and an open-concept living area. The gourmet kitchen is equipped with quartz countertops, a tile backsplash, under-cabinet lighting, an oversized stainless steel sink, stainless steel appliances, and a breakfast bar. Split private bedrooms both with ensuites & West facing unobstructed, outstanding Blue Mountain and Osler Views. Full sized laundry units conveniently located in suite. Building amenities include a state-of-the-art rooftop fitness center with stunning westerly views of the Niagara Escarpment, a modern lounge/party room with a kitchen, and a spectacular rooftop terrace. The terrace features panoramic views of ski hills and Georgian Bay, complete with modern patio furniture, gardens, BBQs, and pergolas. Security features include secure key fob entry for the building and underground parking, a mailroom, and a surveillance system monitored by a virtual concierge. The condo includes one underground parking space and a double sized, heated, air filtered and lighted storage locker (one of the largest in the complex). Easy lifestyle with everything you need within walking distance. Plenty of planned social activities on roof top terrace/lounge including but not limited to; Euchre, tea or coffee and wine & cheese mingles. Retail shops on main level including Gordon's cafe & market coming soon! Enjoy a short walk to downtown shops, restaurants and Georgian Bay waterfront & park! (id:52042)
Royal LePage Locations North (Collingwood Unit B) Brokerage
8-10 Harbour Street W Unit# 107
Collingwood, Ontario
Welcome to Royal Windsor Condominiums in Beautiful Collingwood with a projected occupancy of Summer 2024. This Suite - The DYNASTY - is a a great floor plan for the active retiree as the suite features two bedrooms, two bathrooms and a corner balcony offering views towards the south and east for sunny mornings on the balcony. One underground parking space is included with the purchase of this modern, open concept condo with luxuriously appointed features and finishes throughout. Set in the highly desired community of Balmoral Village, Royal Windsor is an innovative vision founded on principles that celebrate life, nature, and holistic living. Every part of this vibrant adult lifestyle community is designed to keep you healthy and active. Royal Windsor will offer a rooftop patio with views of Blue Mountain and Osler Bluff Ski Club - a perfect place to mingle with neighbours, have a BBQ and enjoy the beautiful views our area has to offer. Additionally, residents of Royal Windsor will have access to the amenities at Balmoral Village including a clubhouse, swimming and therapeutic pools, fitness studio, golf simulator, games room and more. (id:52042)
Century 21 Millennium Inc.
8-10 Harbour Street W Unit# 113
Collingwood, Ontario
Welcome to Royal Windsor Condominiums in Beautiful Collingwood - with projected occupancy of Summer 2023. This Suite - The MONARCH - is a great size for the active retiree as the suite features two bedrooms, two bathrooms, a den and a balcony offering views towards the west for sunny afternoons on the balcony. One assigned underground parking space included with the purchase of this modern, open concept condo with luxuriously appointed features and finishes throughout. Set in the highly desired Balmoral Village, Royal Windsor is an innovative vision founded on principles that celebrate life, nature, and holistic living. Every part of this vibrant adult lifestyle community is designed to keep you healthy and active. Royal Windsor will offer a rooftop patio with views of Blue Mountain and Osler Bluff Ski Club - a perfect place to mingle with neighbours, have a BBQ and enjoy the beautiful views our area has to offer. Additionally, residents of Royal Windsor will have access to the amenities at Balmoral Village including a clubhouse, swimming and therapeutic pools, fitness studio, golf simulator, games room and more. (id:52042)
Century 21 Millennium Inc.
8-10 Harbour Street W Unit# 109
Collingwood, Ontario
Welcome to Royal Windsor Condominiums in Beautiful Collingwood with A SUMMER 2024 OCCUPANCY. This Suite - The KNIGHT - is a one of the most ideal floor plans - a great size for the active retiree as the suite features two bedrooms, two bathrooms and a wrap around balcony offering views towards the south and west for sunny afternoons on the balcony. One tandem underground parking space (long enough for two cars) is included with the purchase of this modern, open concept condo with luxuriously appointed features and finishes throughout. Set in the highly desired community of Balmoral Village, Royal Windsor is an innovative vision founded on principles that celebrate life, nature, and holistic living. Every part of this vibrant adult lifestyle community is designed to keep you healthy and active. Royal Windsor will offer a rooftop patio with views of Blue Mountain and Osler Bluff Ski Club - a perfect place to mingle with neighbours, have a BBQ and enjoy the beautiful views our area has to offer. Additionally, residents of Royal Windsor will have access to the amenities at Balmoral Village including a clubhouse, swimming and therapeutic pools, fitness studio, golf simulator, games room and more. (id:52042)
Century 21 Millennium Inc.
8-10 Harbour Street W Unit# 417
Collingwood, Ontario
Welcome to Royal Windsor Condominiums in Beautiful Collingwood - with a Summer 2024 occupancy. This Suite - The MONARCH - is a great size for the active retiree as the suite features two bedrooms, two bathrooms and a balcony offering views towards the west for sunny afternoons on the balcony. One assigned underground parking space included with the purchase of this modern, open concept condo with luxuriously appointed features and finishes throughout. Set in the highly desired Balmoral Village, Royal Windsor is an innovative vision founded on principles that celebrate life, nature, and holistic living. Every part of this vibrant adult lifestyle community is designed to keep you healthy and active. Royal Windsor will offer a rooftop patio with views of Blue Mountain and Osler Bluff Ski Club - a perfect place to mingle with neighbours, have a BBQ and enjoy the beautiful views our area has to offer. Additionally, residents of Royal Windsor will have access to the amenities at Balmoral Village including a clubhouse, swimming and therapeutic pools, fitness studio, golf simulator, games room and more. (id:52042)
Century 21 Millennium Inc.
8-10 Harbour Street W Unit# 210
Collingwood, Ontario
Welcome to Royal Windsor Condominiums in Beautiful Collingwood - with a Summer 2024 occupancy. This Suite - The NOBLE - is a great size for the active retiree as the suite features two bedrooms, two bathrooms, a den and a balcony offering views towards the west for sunny afternoons on the balcony. One assigned underground parking space included with the purchase of this modern, open concept condo with luxuriously appointed features and finishes throughout. Set in the highly desired Balmoral Village, Royal Windsor is an innovative vision founded on principles that celebrate life, nature, and holistic living. Every part of this vibrant adult lifestyle community is designed to keep you healthy and active. Royal Windsor will offer a rooftop patio with views of Blue Mountain and Osler Bluff Ski Club - a perfect place to mingle with neighbours, have a BBQ and enjoy the beautiful views our area has to offer. Additionally, residents of Royal Windsor will have access to the amenities at Balmoral Village including a clubhouse, swimming and therapeutic pools, fitness studio, golf simulator, games room and more. (id:52042)
Century 21 Millennium Inc.
115 Niagara Street
Collingwood, Ontario
Renovated from top to bottom, this charming move-in ready 3-bedroom, 3-bathroom raised bungalow in downtown Collingwood offers a blend of convenience and comfortable living. The full basement, with a separate entrance from the double car garage, is finished as a self-contained 1-bedroom suite. This suite features a huge living/recreation area, a 4-piece bath, its own kitchen and laundry, making it an ideal in-law suite or accessory apartment. The main floor boasts a bright open-plan living, kitchen, and dining area with cathedral ceilings, creating a spacious and airy atmosphere. Luxury vinyl floors run throughout the main living areas, and a beautiful electric fireplace in the living room adds style and warmth. The kitchen is a chef's dream with gorgeous stone counters, a large island, stainless steel appliances including a cooktop, plenty of storage cabinets, and a separate pantry. A deck off the dining area provides easy access to the yard, ideal for outdoor entertaining and relaxation. The main floor master bedroom includes a luxurious ensuite 5-piece spa-like bathroom with heated floors, a soaker tub, a separate walk-in shower, and double sinks. A second bedroom and an additional 4-piece bathroom with a washer and dryer further enhance the home's functionality. This home offers easy access to Collingwood’s historic downtown, featuring incredible shops and restaurants, the popular Sunset Point Beach, and a vast array of recreational amenities. With its great curb appeal, lovely landscaping, versatile layout, and prime location, this raised bungalow is worth considering. (id:52042)
Royal LePage Locations North (Thornbury)
Royal LePage Locations North (Collingwood)
23 Chamberlain Crescent
Collingwood, Ontario
Spacious detached property in sought after Creekside on a premium lot. Backing onto greenspace this corner lot home offers a large open concept Living/Dining/Kitchen with an additional room on the main floor that could provide a home office space or formal Dining Room. The 2nd floor has an oversized Primary Bedroom with 5PC ensuite and walk-in closet. 2 additional Bedrooms, Family Bathroom and a very handy 2nd floor Laundry Room complete the finished living space. Outdoors is a large 2 tier deck to the rear of the property offering a private setting to enjoy morning coffee in the Summer and fun filled dining al fresco with friends. New Roof in 2023. Creekside is centrally located only minutes to the downtown core of Collingwood and a short few minutes drive to Blue Mountain. 4 Seasons activities abound with direct access to the trail network and a children’s playground within the sub-division. Don’t delay book your showing today!! (id:52042)
Chestnut Park Real Estate Limited (Collingwood) Brokerage
789 Johnston Park Avenue
Collingwood, Ontario
NEW PRICE! ~ 789 Johnston Park Ave ~ This 3 bedroom, 2.5 bath Aspen model, located in the beautiful LIGHTHOUSE POINT - Yacht & Tennis Club, is the perfect spot for families, first-time home buyers, weekenders, or downsizers! This 2 storey layout provides an open concept main living area with an eye catching stone fireplace as the focal point of the space, and all the bedrooms on the second floor for privacy. Oversized pantry off the kitchen and separate laundry closet, offering ample storage to keep things organized. The primary bedroom features cathedral ceilings with 3 pc ensuite, A/C wall unit for added comfort, and a Juliette balcony facing in to the courtyard. Enjoy coffee on your back deck, or have a summer bbq with friends and family. Extra storage can be found in the locker located at the front door. A true lifestyle awaits with the abundance of amenities, including indoor and outdoor swimming pools, tennis courts, a private marina, fitness centre, library, walking paths and more! Just minutes to shopping in Collingwood and the ski hills at Blue Mountain, and on route to the quaint town of Thornbury, not to mention having Georgian Bay at your finger tips! Heading out of town? No problem! Control the heat pump temperature remotely and always have peace of mind. This layout is rare, so come check it out and see what this fantastic community has to offer. Call today to book your own showing! (id:52042)
RE/MAX Four Seasons Realty Limited
44 Trails End
Collingwood, Ontario
Experience the epitome of refined luxury at 44 Trails End, a distinguished log home serving as the ultimate 4-season retreat. Meticulously crafted from exquisite Scandinavian Full Scribe Montana White Pine, this prestigious residence harmonizes elegance and comfort. This exceptional custom chalet, boasting 5 spacious beds & 3.5 baths with heated floors, epitomizes meticulous design where comfort & style intertwine. The sun-soaked southern exposure illuminates the open-concept living area, uniting the chef’s kitchen, dining space, and living room beneath cathedral ceilings and a captivating feature fireplace, ideal for hosting everything from après-ski to cherished family moments. Attention to detail is evident throughout, with distinctive finishes like handcrafted wood-branch hall and stair railings, as well as a unique bridge linking the bonus room above the garage to the bedrooms. A fully finished basement, complete with radiant in-floor heating, transforms this residence into a recreational haven for families and guests alike. A double car garage leads to a generous mudroom equipped with heated floors and a ski closet, ensuring your sporting essentials remain organized and cozy. Outdoors, the chalet's landscape, professionally curated with new Sienna Cedar decks and glass railings in 2022, offers an idyllic backdrop for relaxation, inviting you to relish the surrounding natural beauty. Meticulously maintained and enriched with modern features such as smart-home wiring and spray foam insulated ceilings, including the garage, this home epitomizes energy efficiency. Recent upgrades, including a Generac backup generator, further enhance its appeal. Nestled in the sought-after locale of Collingwood & Blue Mountain, this property presents an array of year-round activities—skiing, golfing, hiking, biking, and water sports—enriching the quintessential chalet lifestyle. Prepare to immerse yourself in 44 Trails End, an irresistible retreat you'll never wish to depart. (id:52042)
Sotheby's International Realty Canada
1 Hume Street Unit# 214
Collingwood, Ontario
Indulge in the epitome of luxury living with The Monaco Life. Nestled in a prime location, this exquisite residence offers an array of upscale amenities & unparalleled comfort. Step into elegance through the main & rear residential lobbies, exquisitely appointed to impress. Experience seamless living with a virtual concierge monitoring system & two elevators for your convenience. Ample visitor parking ensures hassle-free hosting for your guests. Inside your sanctuary, revel in the opulence of 10 ft ceilings & 8 ft doors. Enjoy the outdoors from your spacious balcony with western exposure. Designer engineered hardwood floors grace the main living areas & bedrooms, while smart lock suite entry technology ensures security and convenience. Experience culinary delight in the gourmet kitchen boasting elongated upper cabinets, Samsung stainless steel appliances, ceramic subway tile backsplash, oversized under-mount stainless steel sink, under cabinet LED lighting and island seating for two. Pamper yourself in the primary ensuite featuring a walk-in shower with glass enclosure & quartz countertops. The flexible second bedroom offers versatility, serving as a den, office, or tranquil sanctuary for guests. A contemporary 4-piece bathroom showcases porcelain tiles & a tub/shower combination for your comfort. Ascend to the 7th level & discover a state-of-the-art rooftop fitness center boasting breathtaking views. Unwind on the magnificent rooftop terrace, complete with a secluded BBQ area, fire pit, water feature, and lounge space offering iconic vistas. Entertain larger groups in style in the sophisticated lounge area, thoughtfully designed for gatherings. Store your gear effortlessly with convenient in/outdoor bicycle parking racks, along with waste/ facilities on every floor. Elevate your lifestyle at The Monaco Life – where luxury meets sophistication in every detail. Own a piece of this lavish haven today. 1 Underground Parking Space & Exclusive Locker Included. (id:52042)
Royal LePage Locations North (Collingwood Unit B) Brokerage
46 Erie Street
Collingwood, Ontario
Welcome to 46 Erie Street, where this charming two-storey home is centrally located within walking distance to the downtown core for restaurants, shopping and an easy walk to the waterfront. Enjoy the quiet, established neighbourhood from your private fenced backyard with a shed and a good-sized patio. The home offers 4 bedrooms, 1.5 bathrooms with main floor laundry. The house is bright with lots of windows, updated functional eat-in kitchen with newer appliances next to the living space and a main floor bedroom. 3 generous bedrooms and the full bathroom can be found on the second floor. Very close to Connaught PS and the Hospital. Perfect for a family or an investor, you'll find this affordable home in Collingwood. (id:52042)
RE/MAX Four Seasons Realty Limited
1 Chamberlain Crescent Unit# 309
Collingwood, Ontario
Calling all snowbirds, retirees, weekenders looking for a convenient, easy living condo in Collingwood! Dwell at Creekside is close to all amenities and this beautifully appointed and spacious 2 bed/2 bath apartment condo has it all. Easy drive to skiing and golf and yet walkable to shops, the Trail network and neighbourhood parks. Enjoy the view of the landscaped pond and the Escarpment to the west from your private balcony. A bonus living space in the warmer weather! Immaculate and gently lived in this suite shows like new and includes numerous upgrades such as hardwood floors, Ledgestone fireplace feature wall, closet and cabinetry organizers, open and airy upgraded kitchen with white cabinetry and a full compliment of stainless appliances. Includes assigned parking, ample visitor parking and assigned storage locker. (id:52042)
Royal LePage Locations North (Collingwood Unit B) Brokerage
Royal LePage Locations North (Collingwood)
59 Kells Crescent
Collingwood, Ontario
Welcome to Mair Mills, an executive class community nestled between mountains and water. Rarely offered and original owners, so they don't come up often! This all-brick, 5-bedroom, 5-bathroom home, sprawling over an impressive 3000 square feet and is well positioned along the fairways at Blue Mountain Golf and Country Club and enjoys 190 ft of south exposure. With quality craftsmanship throughout, the showcase of the home is the oversized great room and kitchen, amazing for entertaining or just relaxing by the fire and enjoying the view. Custom built-ins, solid wood cabinetry, hardwood floors, quartz 10 ft island, S/S appliances, separate dining room, butlers pantry, office, 9 ft ceilings, main floor laundry with mud room off the garage. The bedrooms are very spacious with large closets and filled with natural light. The master retreat boasts a beautiful spa like en-suite bathroom complete with luxury finishes, soaker bathtub, and a separate shower as well as an oversized walk in closet. The lower level features and outstanding theatre room, separate bedroom with en-suite and and additional rec room with electric fireplace. All of this sits on one of the largest and most private lots in the neighborhood ready for your landscaping dreams Location is everything, and this home delivers. This highly coveted estate community including public playgrounds and tennis court. Everything the area has to offer is just minutes away. You're going to love it! (id:52042)
Royal LePage Locations North (Collingwood Unit B) Brokerage
20 Dance Street
Collingwood, Ontario
Impressive Raised Bungalow with double-car Garage in Mountaincroft subdivision. Looking to downsize to main floor living? Look no further. The property features approx. 2575 sq.ft of finished living space, 3 Bedrooms and 3 Bathrooms, curb appeal with landscaping in the front and back yards and a private double-wide driveway. An inviting front porch invites you to morning coffee. A multi-level deck at the back with gas hook-up for BBQ is perfect for entertaining with access from the Living Room. A welcoming spacious front foyer leads you to the main level where engineered hardwood and bright open concept living is desirable. The upgraded gourmet eat-in Kitchen, with stone counters and oversized island (9’2” x 3’10’) is a welcoming place for hanging out and great conversations. 9’ high ceilings on the main floor with California Shutters mostly throughout the whole house. The main floor also features the Primary Bedroom with 3 Pc Ensuite/Walk-in Closet, Laundry Room, Guest 4 Pc Bathroom and a spacious and bright Guest Bedroom. The fully finished basement houses another Guest Bedroom, a 3 Pc Bathroom and Family Room with wet bar and gas fireplace – a great space for children/teenagers to hang out or the tv room for sports/movies. This home is centrally located to bike and walking trails, beaches, parks, golf courses, schools, ski hills and downtown Collingwood shops and restaurants. A new direction of living awaits you. (id:52042)
Chestnut Park Real Estate Limited (Collingwood) Brokerage
1 Hume Street Unit# Ph611
Collingwood, Ontario
Welcome to Penthouse 611 in the new prestigious Monaco building in beautiful historic downtown Collingwood! This stunningly upgraded brand new never lived in before suite has impressive features including; 13 ft ceilings, upgraded solid 8’ doors, gas fireplace, gas stove, upgraded stainless appliances, upgraded window coverings, a gas bbq hookup on your terrace overlooking Blue Mountain, Osler Bluffs and view of Georgian Bay. This unit comes with a secured underground parking space and storage locker. This Penthouse suite features over $40,000 in upgrades, open concept living room, dining room, den area, kitchen, 2 bedrooms with generously sized walk in closets, custom window coverings, 2 bathrooms, with the master bedroom boasting a luxurious ensuite, upgraded cabinetry, free standing soaker tub and large glassed in showers in both bathrooms, Hardwood floors throughout, In-suite laundry. Building amenities include an elegant entrance with virtual concierge and lounge area, a spectacular open rooftop terrace with BBQ area, fire and water features and abundant areas for relaxing or entertaining, an exquisite multi-purpose party room with full kitchen and lounge, and a well equipped fitness center with gorgeous views of the Niagara Escarpment. Georgian Bay downtown waterfront promenade and amenities are within walking distance from your front door! The vibrant Town of Collingwood has something to offer everyone with trails, shopping, boating, swimming, golf, skiing, and just a short drive to Blue Mountain and Wasaga Beach. (id:52042)
RE/MAX By The Bay Brokerage
91 Raglan Street Unit# 212
Collingwood, Ontario
Bright, north facing, desirable one bedroom unit in Raglan Heights / Raglan Village retirement community. Well maintained, attractively decorated unit. Raglan Heights residents are part of a retirement community promoting an active, healthy environment. You can enjoy the heated indoor pool, local trails, proximity to Sunset Park or take advantage of exercise classes, library with sun room, games room, media room or engage in any of the daily social activities. The environment offers the opportunity to enjoy your retirement! Raglan Village has a full service dining room and, for an additional fee, offers meal option packages. (id:52042)
Chestnut Park Real Estate Limited (Collingwood) Brokerage
15 Mount View Court
Collingwood, Ontario
Discover this charming home situated on a large lot conveniently located near Blue Mountain, Osler Bluff Ski Club and 5 minutes to Collingwood! All the amenities and attractions this area has to offer are close at hand. In addition, this property comes with an exclusive 6.4 acre trail system behind Mt View Court and Trail's End meandering along Silver Creek. The home's traditional layout offers rooms for a variety of lifestyles and 2-car garage (with epoxy finish and EV charging capability) providing ample storage for your gear. Immerse yourself in the charm of this dead end street where town meets country. (This property can be purchased in conjunction with an adjacent vacant building lot at 13 Mt View Court lot also listed for sale.) (id:52042)
Chestnut Park Real Estate Limited (Collingwood Unit A) Brokerage
13 Mount View Court
Collingwood, Ontario
Large building lot conveniently located near Blue Mountain and Osler Bluff Ski Club. 130 feet by 217 feet providing ample space to build your dream home surrounded by beautiful mature trees. This lot gains exclusive rights to 6.4 acre trail system behind Mt View and Trail's End homes meandering along Silver Creek. This property could be purchased in conjunction with 15 Mount View Court also listed for sale. (id:52042)
Chestnut Park Real Estate Limited (Collingwood Unit A) Brokerage
134 Glenlake Boulevard
Collingwood, Ontario
Nestled in the quiet East-end Collingwood neighbourhood is this 9.5 acre estate. A 3,500 sq ft bungalow which boasts 4 bedrooms, 3 baths and has been meticulously maintained by its current owners. Recent updates abound: In 2015, a custom kitchen with quartz counters and island. By 2017, a new furnace, central A/C, roof, Generac 11kw Generator, deck, and gazebo were added. 2018 saw the addition of vinyl siding, while 2019 brought a tankless water heater. The lower level features a wet bar, family room with woodstove, built-in cabinets, and radiant heated floors. The 4th bdrm includes an en-suite with sauna. Outside there is a spacious deck off the sunroom which overlooks a manicured backyard and forest, enveloped by perennial gardens and a fenced-in vegetable patch. A wrap-around covered porch enhances curb appeal and offers multiple sitting areas. The winding paved driveway ensures privacy, while its central location affords easy access to Collingwood's amenities and a mere 5-minute stroll to the Georgian Bay shoreline. Truly, an exceptional property awaits. (id:52042)
Sotheby's International Realty Canada
21 Trails End
Collingwood, Ontario
Custom contemporary home designed by award winning Guthrie Muscovitch Architects. Inspired where industrial loft meets Collingwood chalet,located in desirable Mountain View Estates.4 bedroom,3.5 baths,family room,den w 4,500 sqft of finished space,3 car garage,on a rare double lot almost 1 acre w 180' of frontage. Boasting a magnificent backyard oasis shielded by a canopy of trees ensures significant privacy. Cabana has an outdoor kitchen,TV living area,bar counter,change room & outdoor shower. A Lazy L shaped pool finishes the expansive landscaped grounds. The great room will be lead to the impressive Industrial Chic design with it's exposed duct work & complimentary metal railings thruout the home.A vaulted LR ceiling,2 story DR & 2-sided wood FP completes the space. A chef's kitchen features a gas convection range,high-end Miele range hood,pantry & walk-out to the BBQ deck.Guests can enter from the front post & beam porch or the large foyer at the breezeway.The primary suite is truly a retreat,a large bedroom,walk-in closet,4 pce ensuite,a 2-sided gas fireplace & private den w 2 walkouts to the very private hot tub area.A 2nd story loft overlooking the great room has an office/media room.The east side of the breezeway above the garage contains a large second primary bedroom with stone gas fireplace,3 piece ensuite & private entrance/exit to the backyard.The triple car garage consists of 2 extra deep double bays & a single bay w/rear door access. First time offered,21 Trails End is in a highly sought after location on the west-end of Collingwood,just minutes to Blue Mountain Resort & multiple private ski/golf clubs,easy access to Collingwood schools, shopping & dining. Title includes partial ownership of a 6 acre protected wooded area with trails and the Silver Creek. Home has been maintained with an open wallet. Many furnishings can be included. Click the multi-media link to take a personal narrated VTour, drone tour, access the floorplan & more! (id:52042)
Royal LePage Locations North (Collingwood)
28 Winters Crescent
Collingwood, Ontario
Picture yourself, situated in the west end of Collingwood, in this super stylish, newly constructed modern Waterstone townhome! This is sophisticated living in the heart of a 4-season playground. Move here and you can work, live and play day-in, day-out! Imagine that! Awaiting you are three bedrooms, two with an ensuite bath, with generous storage, three bathrooms and an open-concept main living space with kitchen, dining and living area. A bright, airy, central kitchen area, offers a large island with quartz counter tops and stainless steel appliances and the cozy living room has a modern electric fireplace to cozy up to. Shopping and all the great amenities of downtown Collingwood are just a few minutes drive away, as are Georgian Bay, lots of trails, golf, skiing, and so much more - the options are endless. Convenient parking for two cars with an inside entry garage and driveway parking. New Build with TARION warranty. (id:52042)
Royal LePage Rcr Realty


