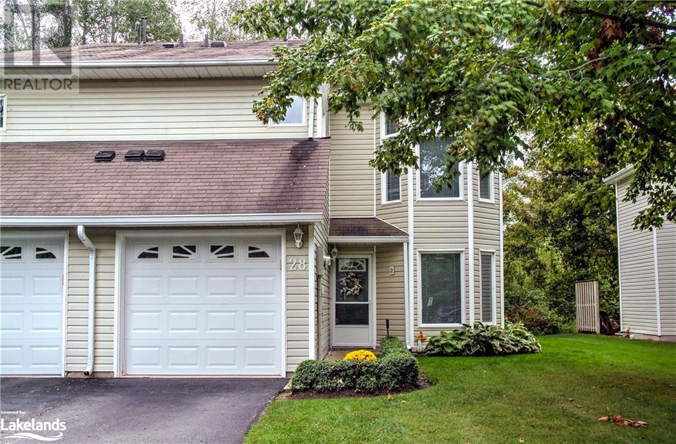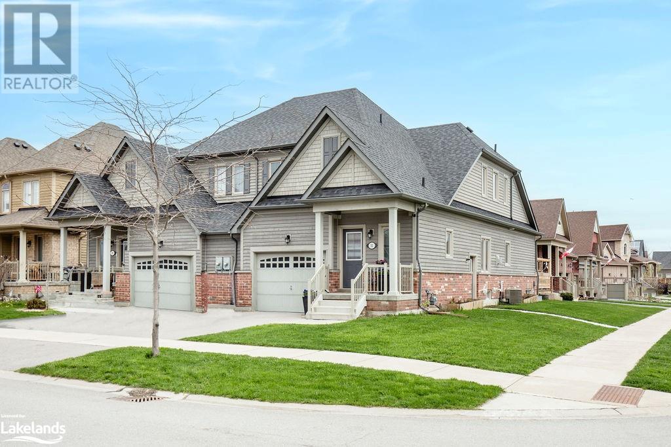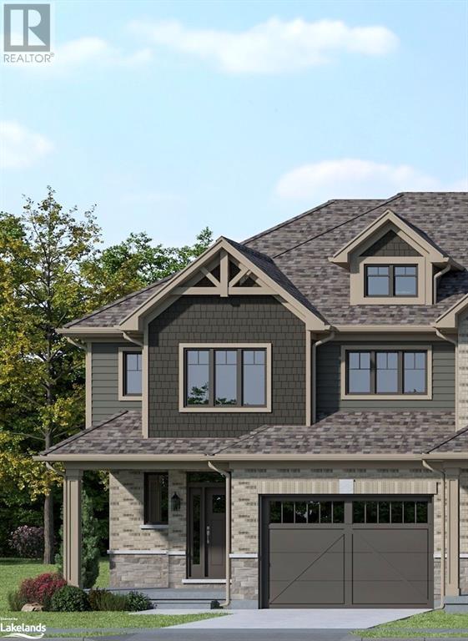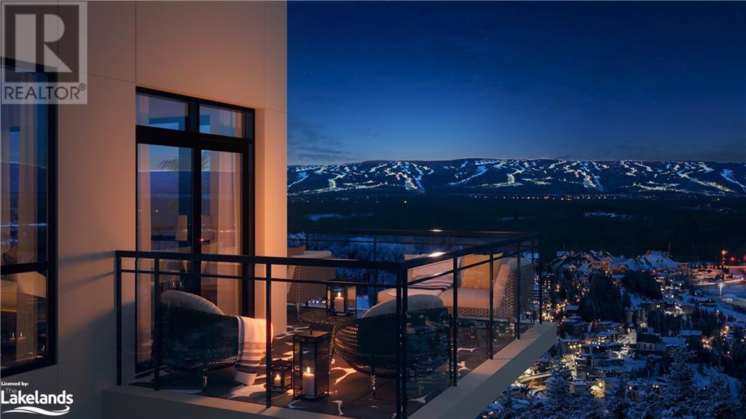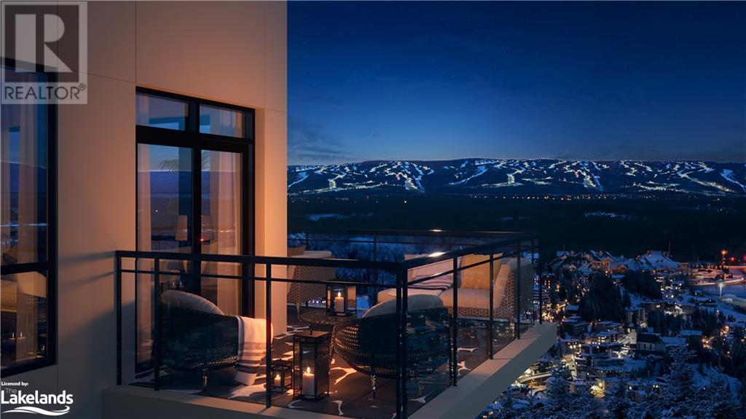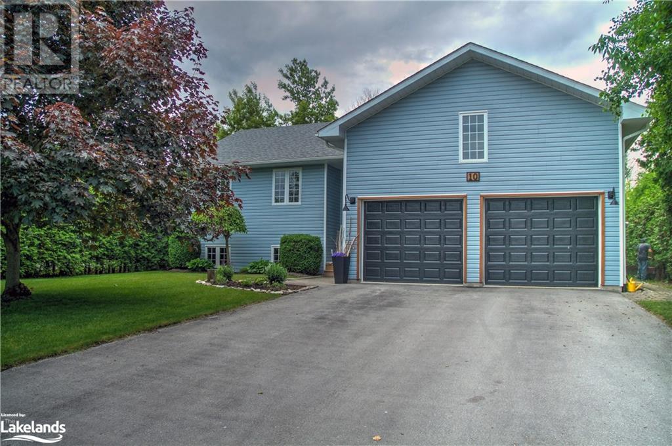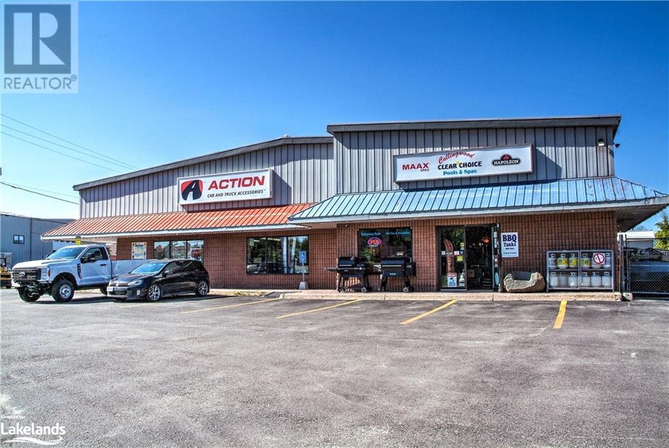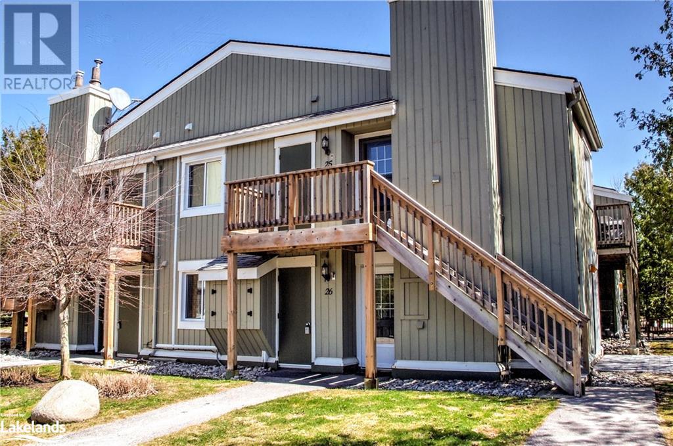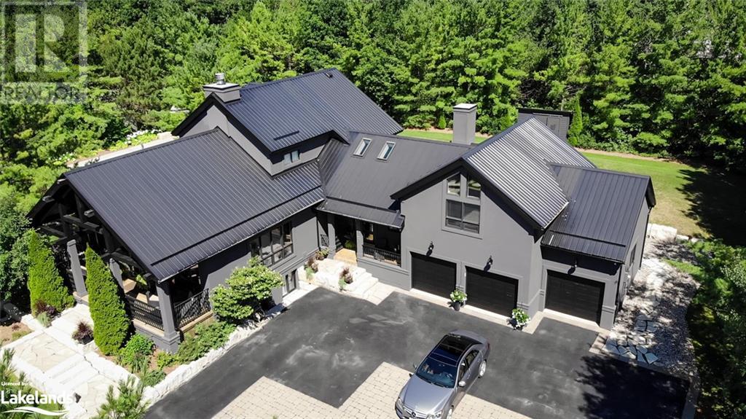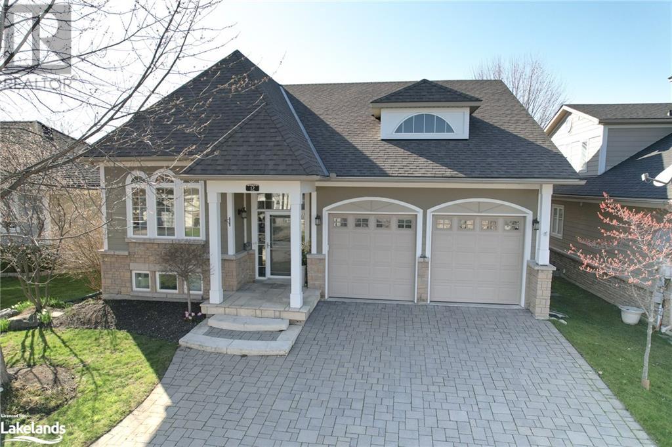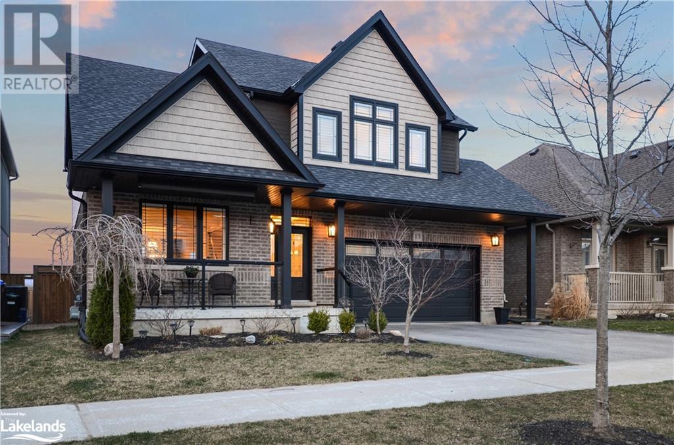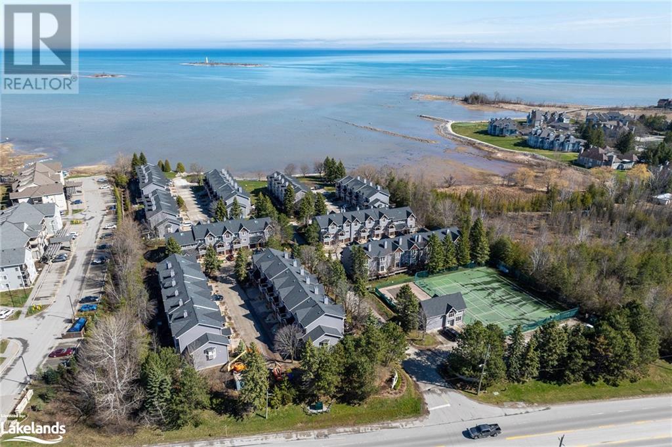28 Barker Boulevard
Collingwood, Ontario
Enjoy the park-like setting in this Cranberry West semi-detached home with views of the community park in front and green space that backs to the 8th fairway of Cranberry Golf Course. Best of all, the property is all maintenance free, even the large back yard is beautifully tended by the condo corp. The views are lovely no matter the season and there are loads of windows to enjoy them from -- a huge bay window in the dining room facing the park and floor-to-ceiling windows in the living area and primary bedroom looking onto the preserve. This is a three-bedroom, three-bathroom home. The primary has its own balcony, recently redone, and a pleasant ensuite with soaker tub. The main floor is very functional and bright with sliding doors to the private patio, a great spot to enjoy the peaceful views. High ceilings in the kitchen allow for a row of windows above the cupboards to bring in more light and brighten the upstairs loft area. The living area has a two-sided gas fireplace & cozy open den space where you can curl up and read a book. All the decor is fresh and neutral, a well maintained home. The community pool and common sitting areas are easy access. Across the road are four visitor parking spots so you will always have room for guests. Situated with easy access to the Georgian Trail, the Bay, ski hills & downtown community. (id:52042)
Royal LePage Locations North (Collingwood Unit B) Brokerage
11 Robertson Street
Collingwood, Ontario
STUNNING BUNGALOFT WITH MAIN FLOOR PRIMARY BEDROOM ~ Experience modern living in this charming home nestled in Pretty River Estates! With 3 bedrooms and 3 bathrooms, this home offers luxurious living in a superb location. Entertain effortlessly in the upgraded kitchen boasting a vaulted ceiling, stainless steel appliances and quartz counters. Beyond the dining area through the patio doors is the back patio that seamlessly blends indoor and outdoor living and is perfect for entertaining. The spacious living room, flooded with natural light and featuring a cozy gas fireplace, is perfect for family movie nights. Retreat to the main floor primary suite complete with a large walk-in closet and a beautifully renovated ensuite with walk in glass shower with bench, pretty vanity with double sinks and quartz counters. Step out onto the private deck from the bedroom and savour warm summer evenings. Upstairs, discover extra living space in the loft area overlooking the kitchen along with 2 generously sized bedrooms and an upgraded 4-piece bathroom, perfect for guests and additional family members. The unfinished lower level presents endless possibilities for customization, whether it's an in-law suite or a fantastic rec room. With an oversized garage and a corner lot providing plenty of light and a side door entrance, this home offers an exceptional layout with endless potential. Enjoy proximity to walking trails surrounding this fabulous community. Don't miss out on this incredible opportunity to embrace the Collingwood lifestyle! (id:52042)
Royal LePage Locations North (Collingwood Unit B) Brokerage
Royal LePage Locations North (Collingwood)
Lot 40 Swain Crescent
Collingwood, Ontario
To be built! Sunvale Model Home located at 66 KIRBY AVE, COLLINGWOOD. Welcome to Poplar Trails a new townhouse development by Sunvale Homes. A contemporary sophisticated development that offers the perfect balance of community & design features. Nestled in a peaceful, no-through-road neighbourhood, these townhomes boast stunning designs with modern features and finishes that cater to family or individual needs. Each unit is thoughtfully laid out with spacious living areas, large windows that provide ample natural light & private outdoor spaces for entertainment & relaxation. With a prime location that's close to everything you need, from hiking, skiing, mountain biking, shopping, dining to schools, trails, and parks, this development offers a convenient and comfortable lifestyle. Plus, with easy access to major transit routes to help ease any commute. Contact for more info and for the luxury features. Sunvale Model Home Hours Saturday - Sunday: 11:00am - 4:00pm Monday - Wednesday : 12:30pm - 6:30pm located at 66 Kirby Ave. Taxes have not yet been assessed (id:52042)
Royal LePage Locations North (Collingwood)
8-10 Harbour Street W Unit# 310
Collingwood, Ontario
Welcome to Royal Windsor Condominiums in Beautiful Collingwood with a projected occupancy of Summer 2024. This Suite - The KNIGHT - is a one of the most ideal floor plans - a great size for the active retiree as the suite features two bedrooms, two bathrooms and a wrap around balcony offering views towards the south and west for sunny afternoons on the balcony. One tandem underground parking space (long enough for two cars) is included with the purchase of this modern, open concept condo with luxuriously appointed features and finishes throughout. Set in the highly desired community of Balmoral Village, Royal Windsor is an innovative vision founded on principles that celebrate life, nature, and holistic living. Every part of this vibrant adult lifestyle community is designed to keep you healthy and active. Royal Windsor will offer a rooftop patio with views of Blue Mountain and Osler Bluff Ski Club - a perfect place to mingle with neighbours, have a BBQ and enjoy the beautiful views our area has to offer. Additionally, residents of Royal Windsor will have access to the amenities at Balmoral Village including a clubhouse, swimming and therapeutic pools, fitness studio, golf simulator, games room and more. All Open Houses held at 100 Pretty River Parkway South in Collingwood. (id:52042)
Century 21 Millennium Inc.
8-10 Harbour Street W Unit# 107
Collingwood, Ontario
Welcome to Royal Windsor Condominiums in Beautiful Collingwood with a projected occupancy of Summer 2024. This Suite - The DYNASTY - is a a great floor plan for the active retiree as the suite features two bedrooms, two bathrooms and a corner balcony offering views towards the south and east for sunny mornings on the balcony. One underground parking space is included with the purchase of this modern, open concept condo with luxuriously appointed features and finishes throughout. Set in the highly desired community of Balmoral Village, Royal Windsor is an innovative vision founded on principles that celebrate life, nature, and holistic living. Every part of this vibrant adult lifestyle community is designed to keep you healthy and active. Royal Windsor will offer a rooftop patio with views of Blue Mountain and Osler Bluff Ski Club - a perfect place to mingle with neighbours, have a BBQ and enjoy the beautiful views our area has to offer. Additionally, residents of Royal Windsor will have access to the amenities at Balmoral Village including a clubhouse, swimming and therapeutic pools, fitness studio, golf simulator, games room and more. All Open Houses held at 100 Pretty River Parkway South in Collingwood. (id:52042)
Century 21 Millennium Inc.
10 Parkside Avenue
Collingwood, Ontario
Raised bungalow on a quite street with a large private lot, mature trees and ample privacy. The home features a fantastic family layout with a large living, dining and kitchen area overlooking the large multi-layered deck and backyard. The main floor also features 3 bedrooms/2 full bathrooms, laundry and a large mudroom with access out to the to garage. The lower level is fully finished large family room area and games area with additional bedroom and 2 piece bathroom (id:52042)
Royal LePage Locations North (Collingwood)
80 High Street
Collingwood, Ontario
Kells Service Centre Inc. has been run as a family business since 1977. This 13582 sq ft building was constructed in 1988 on 1.4 acres with 6 bays plus 2 stories of office and storage space. They provide a range of automotive repair from maintenance to engine replacement as well as being a licensed vehicle inspection station. The sellers would like to transfer ownership of the corporation which includes the service centre, the building and land to the new buyer. They pride themselves on excellent service to the community and promoting good business ethics. One portion of the building is leased to Action Car and Truck Accessories Inc. and the other space is leased to Collingwood Clear Choice Pools and Spas...both have been long term clients. This business is located in a high traffic area with full exposure to High Street. Zoned M1 (id:52042)
Royal LePage Locations North (Collingwood)
17 Dawson Drive Unit# 26
Collingwood, Ontario
Excellent move-in ready condo with main floor living features 2 bedrooms and 2 full bathrooms. The condo features a gas fireplace, a new patio slider out to the new stone terrace and a bright open layout with laundry just off the kitchen and great natural light. Enjoy everything this area has to offer with easy trail access and bus route (id:52042)
Royal LePage Locations North (Collingwood)
21 Trails End
Collingwood, Ontario
Custom contemporary home designed by award winning Guthrie Muscovitch Architects. Inspired where industrial loft meets Collingwood chalet,located in desirable Mountain View Estates.4 bedroom,3.5 baths,family room,den w 4,500 sqft of finished space,3 car garage,on a rare double lot almost 1 acre w 180' of frontage. Boasting a magnificent backyard oasis shielded by a canopy of trees ensures significant privacy. Cabana has an outdoor kitchen,TV living area,bar counter,change room & outdoor shower. A Lazy L shaped pool finishes the expansive landscaped grounds. The great room will be lead to the impressive Industrial Chic design with it's exposed duct work & complimentary metal railings thruout the home.A vaulted LR ceiling,2 story DR & 2-sided wood FP completes the space. A chef's kitchen features a gas convection range,high-end Miele range hood,pantry & walk-out to the BBQ deck.Guests can enter from the front post & beam porch or the large foyer at the breezeway.The primary suite is truly a retreat,a large bedroom,walk-in closet,4 pce ensuite,a 2-sided gas fireplace & private den w 2 walkouts to the very private hot tub area.A 2nd story loft overlooking the great room has an office/media room.The east side of the breezeway above the garage contains a large second primary bedroom with stone gas fireplace,3 piece ensuite & private entrance/exit to the backyard.The triple car garage consists of 2 extra deep double bays & a single bay w/rear door access. First time offered,21 Trails End is in a highly sought after location on the west-end of Collingwood,just minutes to Blue Mountain Resort & multiple private ski/golf clubs,easy access to Collingwood schools, shopping & dining. Title includes partial ownership of a 6 acre protected wooded area with trails and the Silver Creek. Home has been maintained with an open wallet. Many furnishings can be included. Click the multi-media link to take a personal narrated VTour, drone tour, access the floorplan & more! (id:52042)
Royal LePage Locations North (Collingwood)
12 Surfside Crescent
Collingwood, Ontario
Nestled in the coveted enclave of 'Blue Shores' waterfront community in Collingwood, an inviting raised bungalow, for any buyer in search of resort-style living. Exceptional amenities and meticulously maintained grounds, Blue Shores offers an active lifestyle with convenience and leisure. As a resident of Blue Shores, you'll enjoy the ease of ownership, lawn maintenance and snow removal is included. The Shore Club offers tennis, pickleball, indoor & outdoor swimming pools, and socialize with neighbours at the clubhouse, all just steps from your doorstep. This home has a deeded boat slip, access to the docks and boat launch. Designed to accommodate an active lifestyle, this Alpine Model residence presents a harmonious blend of comfort and functionality across its 3+2 bedrooms and 3 bathrooms. With 1779 square feet on the main floor, PLUS an additional 1364 square feet in the finished basement, this home offers ample space for both relaxation and entertainment. Step inside to discover an inviting open-concept layout vaulted ceilings and hardwood floors. The kitchen offers granite countertops and the main floor pantry provides added convenience (which could easily be converted to main floor laundry). Outside, a private oasis awaits, complete with a hot tub and awning, perfect for unwinding after a day on Georgian Bay. The basement presents an ideal opportunity for an in-law suite and additional family or guest living space. Don't miss your chance to embrace the Blue Shores lifestyle – schedule your viewing today. Enjoy a freehold home with condo amenitiles- Monthly Fees are $425.00 (id:52042)
Century 21 Millennium Inc.
13 Portland Street
Collingwood, Ontario
This chic home in Collingwood's South end offers a blend of style and functionality. The open-concept main floor features a beautiful fireplace and four versatile living areas. The modern kitchen is equipped with granite countertops and stainless steel appliances, leading to a large deck for outdoor enjoyment. Upstairs, you'll find a cozy loft sitting area, three spacious bedrooms, a four-piece ensuite, and a convenient laundry room, complemented by a five-piece main bath. The mostly finished basement adds more living space with a rec room, fourth bedroom, and another four-piece bath. Additional features include a barn door closet, cold room, and furnace/shop area. Outside, the fenced-in yard and custom shed offer added convenience and privacy. The property is ideally located near a dog park and various trails, perfect for outdoor enthusiasts. With 2,773 sq.ft. of finished living space, this meticulously maintained home is a perfect blend of luxury and comfort. (id:52042)
Sotheby's International Realty Canada
25 Starboard Road
Collingwood, Ontario
Welcome to Dockside Village located on the Sparkling Blue Waters of Georgian Bay in Collingwood! This Fabulous Four Season Retreat is Located in a Beautiful Enclave of Executive Townhomes and is Just an 8 Minute Drive to the Iconic Blue Mountain Village and is in Close Proximity to Numerous Private Ski Clubs and Championship Golf Courses. Fall in Love with Your New Winter Chalet/ Spring/Summer and Fall Cottage with Breathtaking Views of Georgian Bay and 460 Feet of Shoreline with Private Beachfront. Amenities Include~ Salt Water Pool, Clubhouse, 2 Tennis/Pickleball Courts, Shared Waterfront Deck and a Watercraft Launch for Kayaks, Canoes and Paddle Boards. This is an Entertainer's Dream~ Lots of Room for Family and Guests~ 3 Bedrooms and 2.5 Baths Plus a Recreation Room/ Office in the Lower Level. Features and Enhancements include: *Spacious Family Room with Vaulted Ceiling *Hardwood Flooring* Bright Windows *Fireplace/ Feature Brick Wall with Built Ins *Walk out to Spacious Deck/ BBQ * 2nd Enclosed Patio *Upgraded Kitchen Cabinets *Quartz Countertops *Separate Dining Room Over Looking Sunken Family Room *Primary Suite with Generous Windows and 4 Pc Ensuite/ Walk in Closet *Spacious Second and 3rd Bedroom *4 Pc Bath *Custom Blinds *Lower Level Powder Room *Lower Level Laundry *Attached Garage. A Perfect Home for All~ a Full Time Residence, Energetic Weekenders, Ambitious Professionals and Freedom Seeking Active Retirees-Embrace the 4 Season Lifestyle and all that Southern Georgian Bay has to Offer~ Boutique Shops, Restaurants and Cafes Featuring Culinary Delights, Art and Culture. Take a Stroll Downtown, Along the Waterfront or in the Countryside. Visit a Vineyard, Orchard or Micro-Brewery, Explore an Extensive Trail System~ all at your Doorstep. A Multitude of Amenities and Activities for All~ Skiing, Boating/ Sailing, Biking, Hiking, Swimming, Golf, Hockey and Curling. Income potential~ Seasonal Rental or Monthly. View Virtual Tour and Book your Showing Today! (id:52042)
RE/MAX Four Seasons Realty Limited


