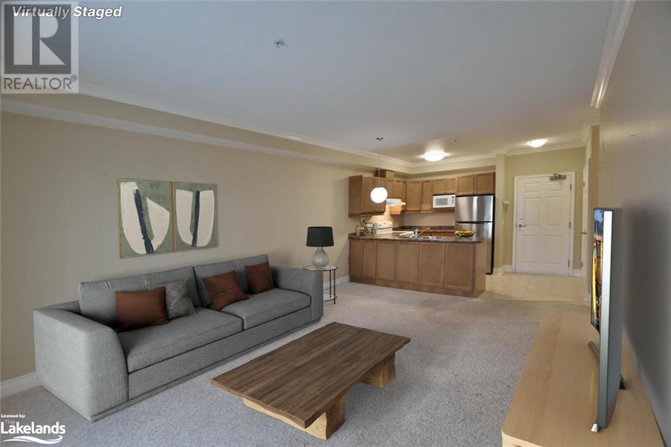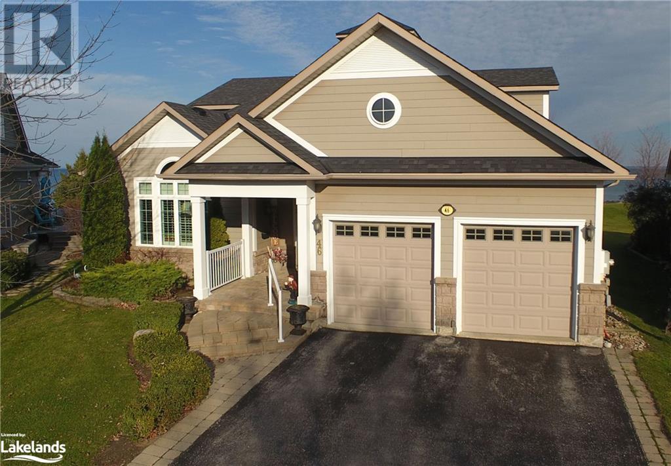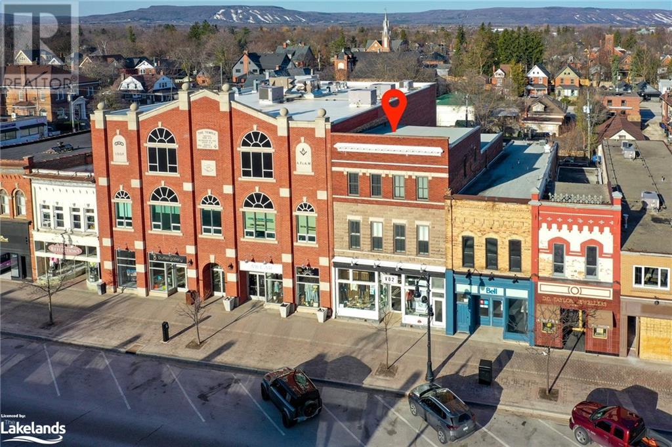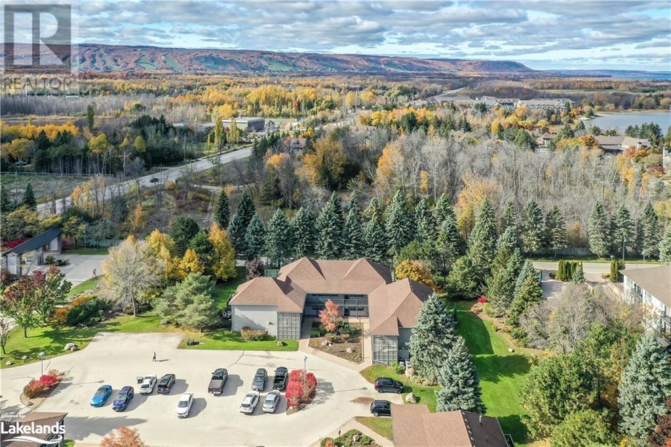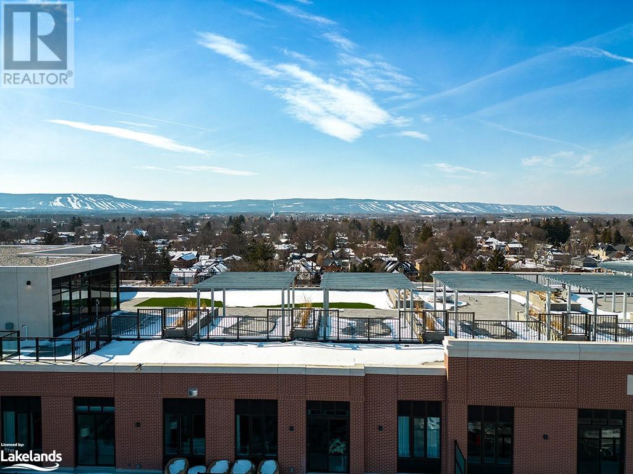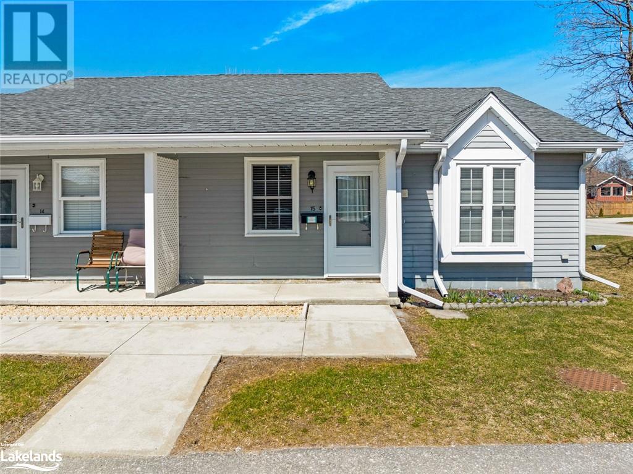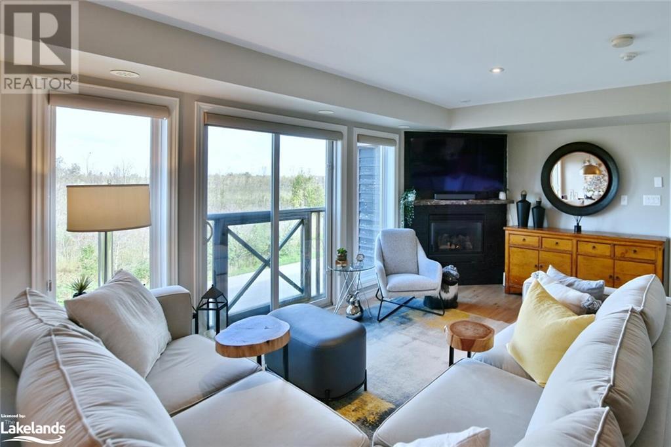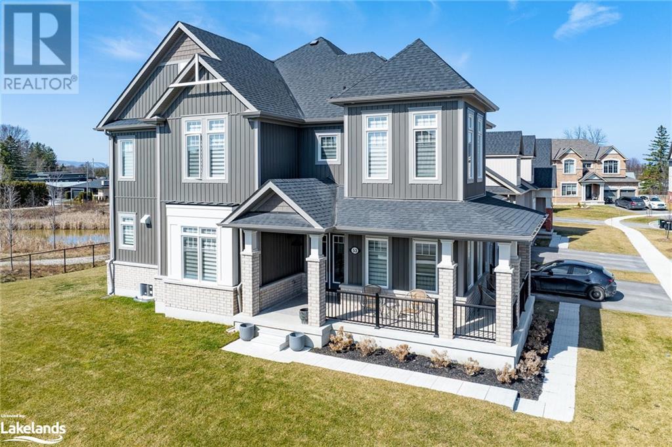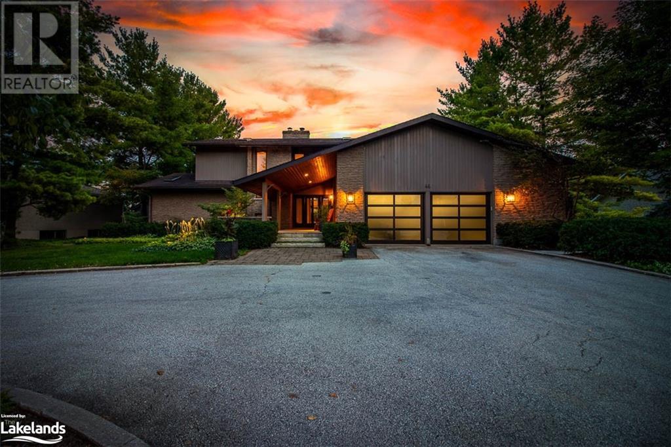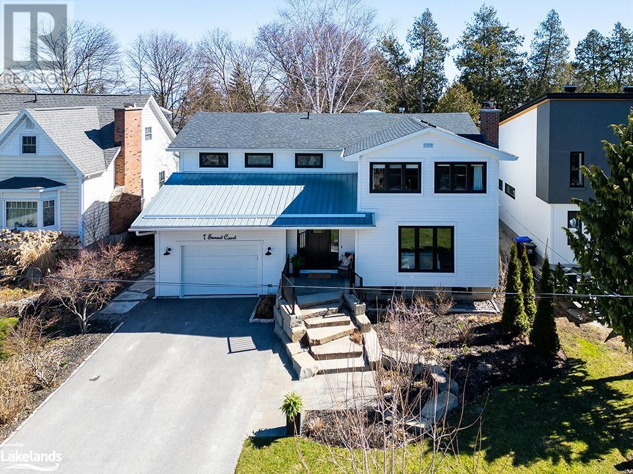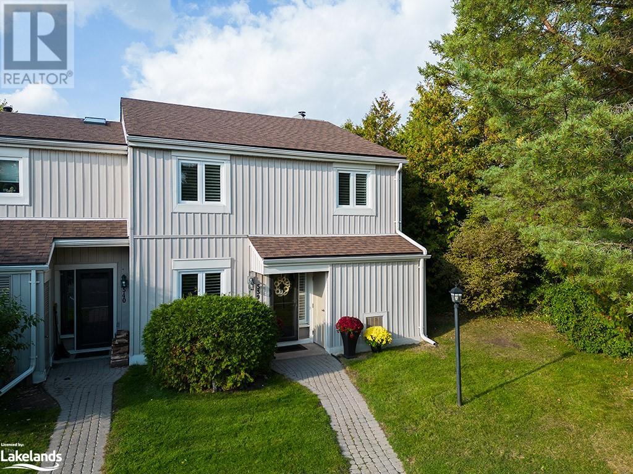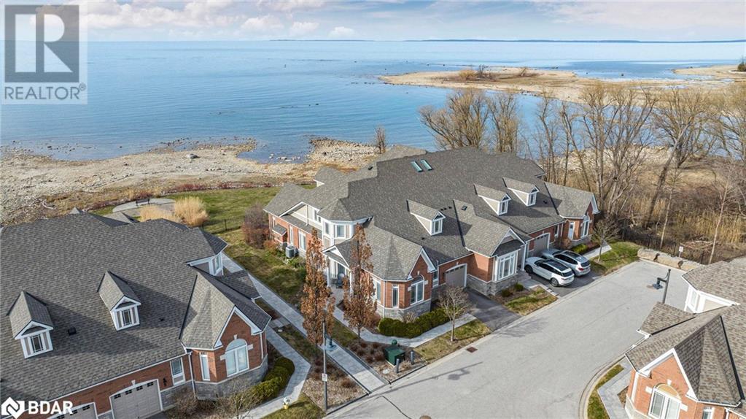91 Raglan Street Unit# 303
Collingwood, Ontario
Welcome to the exclusive retirement community of Raglan Village. This exceptional two-bedroom, two-bathroom unit boasts unique features such as lofty ceilings and expansive spaces for living, dining, and cooking. The primary bedroom is generously spacious and bathed in natural light, complete with a 4pc ensuite. An additional bedroom and a 4pc bath provide extra convenience, along with an in-unit laundry and a balcony off the living area. The well-appointed kitchen features a suite of pristine appliances and a double stainless steel sink. For your convenience, this unit includes a reserved underground parking spot in a heated garage with automatic door openers, as well as a dedicated locker for additional storage. The building and unit are designed to be wheelchair accessible, and residents have access to a year-round, indoor saltwater pool for their enjoyment. Raglan Village is ideally located in downtown Collingwood, just minutes away from shops, local amenities, scenic trails, and the stunning Georgian Bay. The condo's exceptional walkability encourages a healthy lifestyle, making errands and daily activities effortlessly accessible (id:52042)
RE/MAX Four Seasons Realty Limited
46 Waterfront Circle
Collingwood, Ontario
The Lifestyle You Deserve Awaits You in Collingwood's Blue Shores Community! Enjoy unobstructed southerly views across Georgian Bay. An open concept floor plan with vaulted ceiling and hardwood floors flooded with natural light. Four bedrooms and 4.5 baths offer ample space for family & guests. Main floor master suite with gas fireplace, walk-in closet & large ensuite bath. A 2nd main floor bedroom with ensuite is an ideal setup for multigenerational families. Stylish kitchen with granite counters & breakfast bar. 3-season glass enclosed sunroom with breathtaking views of the water, access to deck, hot tub and backyard. A 2nd floor loft overlooking the great room offers perfect space for a quiet reading nook or home office. Fully finished lower level with 4th bath has space for a games room, home theatre and/or exercise area. Blue Shores community amenities include a rec centre with gym, indoor/outdoor pools, tennis/pickleball courts & a marina with boat slips available. Looking for a great sense of lifestyle & comfort? Imagine waking up to stunning water views every day. Cozy up by the fireplace during chilly evenings. Host family & friends in style with ample space. Meticulously maintained by the original owners, this property offers an outstanding opportunity to create your own family memories. Attractively priced for today's market. Properties such as this seldom come on the market. Don't miss out on this unique Collingwood lifestyle opportunity! Schedule a viewing today and make this your dream home. (id:52042)
Sotheby's International Realty Canada
124 Hurontario Street
Collingwood, Ontario
A Rare Opportunity, this Commerical Building Offers Exquisite Executive Rental Suites with Truly Exceptional Finishes throughout. Located in a Prime Downtown Collingwood location, featuring over 3000 s.f. of Main Floor Commercial Space. The Separate Front and Rear Entrances allow the 2 Thriving Businesses to easily operate. Large Windows combined with High Ceilings highlight the Exposed Brick Walls, Original Hardwood Flooring and Tin Ceilings in the storefront. An additional Separate and Secured Entrance leads to the Second and Third Floor Turn-Key Apartments. There are 3 Stunning Suites and 1 Additional Unit which would be an ideal Office Space (multiple other options possible). Each Suite is Individually Metered for Hydro and has Individual Mitsubishi Wall-Mount Air Conditioners. Gas Boilers and an On-Demand Hot-Water System heat the entire Building. 2 Parking Spots at the rear with Back-Alley Access, plus over 70 parking spots are located in the nearby Municipal Lot. (id:52042)
Century 21 Millennium Inc.
293 Mariner's Way
Collingwood, Ontario
Beautifully updated Sandbanks unit in amenity rich Lighthouse Point, on the second floor of a 2 storey building. One level open plan living with gas f/p, kitchen with quartz counters and peninsula with bar-stool seating, deep under-mount stainless steel sink, soft close cabinetry and 4 Stainless appliances (2018), new AC (2018), renovations (2019). Walkout to west facing deck with afternoon sun and evening sunsets, to relax and enjoy! Beautiful quality laminate throughout and updated light fixtures. 4 pc family bathroom and vanity with granite counters. Enjoy year round living in a 4 season resort: Amenities include: over 2km of walking trails along Georgian Bay; 16,000 sq.ft rec. centre w/indoor pool, party room, games room, saunas, hot tubs, tennis courts, outdoor pools and more!!! Living/Dining room photo is virtually staged. (id:52042)
Sotheby's International Realty Canada
1 Hume Street Unit# 505
Collingwood, Ontario
Imagine yourself sitting on your 322 sq ft balcony offering breathtaking views of the sunset and the sparkling waters of Georgian Bay. This stunning bright and airy open concept 2 bedroom condo unit is located in the heart of Collingwood's downtown, with easy access to charming shops, dining, skiing, golfing, entertainment, The Georgian Trail and unforgettable Georgian Bay for a refreshing dip. And there's more - a rooftop oasis awaits you! Work out with stunning views of the escarpment in the state-of-the-art fitness center, unwind on plush couches in the designated relaxation area, or host unforgettable gatherings under the pergola amidst lush greenery. You really are on top of the world! (id:52042)
RE/MAX Hallmark York Group Realty Ltd.
140 Albert Street Unit# 15
Collingwood, Ontario
Fabulous one level living in this 2 bedroom, 1 bathroom end unit condominium at Admiral’s Walk. Spacious kitchen; living room with walkout to the seasonal sunroom and rear patio. Bedrooms with Jack and Jill bathroom with laundry facilities. Small gardening areas at front and back of your unit. Admiral’s Walk is a 15 unit condominium complex with visitor parking & a common storage building; your unit provides you with 1 assigned parking space & 1 assigned storage locker. Centrally located to walk, bike, or short drive to downtown Collingwood, Sunset Point Park / waterfront, parks and trails. Check out the photos & video, once you fall in love, hurry and contact your local REALTOR® to book your tour today. (id:52042)
Chestnut Park Real Estate Limited (Collingwood Unit A) Brokerage
22 Joseph Trail
Collingwood, Ontario
Enjoy spectacular views of Blue Mountain and stunning sunsets from your own private balcony of this beautifully renovated 2 bedroom 2 bath condo complete with an oversized garage in the heart of Collingwood ski country. Not only is this property tastefully decorated throughout, this lovely lifestyle property has been updated in all the right places which includes the kitchen complete with new quartz countertops, new stainless steel appliances and cabinetry that a cook would love to entertain in. Charming dining nook with access to private balcony with direct views of Blue Mountain. All new light fixtures, cozy gas fireplace with stone and rustic details. Each bathroom has been renovated each with custom modern fixtures, cabinetry, glass shower doors and tiles. Bright master bedroom with stunning mountain views and spa like ensuite bath. Gorgeous hardwood floors throughout and laundry facilities on the second floor for convenience. The best part of this fabulous renovated condo is the rare large garage with space for not only your vehicle but also shelving for working area, space for your outdoor sports equipment and inside entry to a common foyer for convenient access to your unit. This lifestyle property also offers lots of recreational opportunities including biking trails, common outdoor space and pool. A short drive to Blue Mountain, private ski clubs, Georgian Bay, restaurants & shops, you cannot go wrong with this fabulous location in the heart of Georgian Triangle. (id:52042)
RE/MAX By The Bay Brokerage
53 Tracey Lane
Collingwood, Ontario
Welcome to 53 Tracey Lane, sophisticatedly designed home with an abundance of light creating a calm and cozy aesthetic. Enter the home to an oversized foyer where you will be greeted with 10 foot ceilings, chic laminate flooring and pot lights throughout. Adjacent the entry way find the perfect space for a home office or den! Flow through the main level past the custom staircase and enjoy the open concept kitchen, living and dining area. A Chefs dream in this custom kitchen featuring Bosch designer matte black appliances, pot filler, oversized island with quartz waterfall countertop, built in bar fridge and microwave. Enjoy meals from the dinette as you pier out the backyard to the pond situated behind your 92x98 pool sized corner lot. Retreat to the living room for some R&R while enjoying the warmth from the 72” Napoleon Fireplace built-in to the custom tile feature wall. On those nights you are entertaining host all your family and friends gathered in the large formal dining room, perfect for those weekend dinners parties. To make this main level beyond complete, you will also find a powder room and laundry with garage entrance! Head up to the second level where you will find a beautiful and bright over sized primary bedroom with his & hers walk in closets, ensuite complete with double vanity, large tub, and walk-in shower. The second generously sized bedroom features large windows and private 3 piece ensuite. Finally make your way to the third and fourth bedrooms each very spacious and featuring many windows along with Jack and Jill bathroom featuring double vanity. The designer finishings and exquisite fixtures will not disappoint and may cause inspiration for you to curate your own customized space in the unfinished basement. Within a fabulous family neighbourhood this homes location is ideal being walking distance to Admiral Collingwood, Catholic Notre Dame De La Huronie, CCI, & Our Lady of the Bay schools. (id:52042)
Royal LePage Locations North (Collingwood Unit B) Brokerage
46 Lockhart Road
Collingwood, Ontario
Welcome to this exquisite family residence located at 46 Lockhart Road, showcasing remarkable curb appeal. Nestled in one of Collingwood's most sought-after neighborhoods, this property presents 4 bedrooms and 4.5 baths spread across over 4000 square feet of living space. The heart of this home is its remarkable kitchen, perfect for entertaining, which features a Wolf Gas Stove, a sizable paneled fridge, a spacious island with a bar sink, quartz countertops, and an adjacent dining area that opens onto the backyard. The living area boasts soaring vaulted ceilings, abundant natural light streaming through expansive windows, and a gas fireplace, creating a cozy ambiance for relaxed evenings. The primary suite on the main level provides a serene retreat with custom cabinetry, an opulent 5-piece en-suite bathroom with a soaking tub, and a private deck for tranquil morning moments. The second level loft area accommodates bedrooms on each side, each with a private 3-piece en-suite and built-in wardrobes. The lower level offers a generous REC room with a pool table, wet bar, gas fireplace, a fourth bedroom, a 3-piece bathroom, office space, and ample storage. Outdoor living is enhanced with multiple decks, a hot tub, seating zones, and mature gardens bordered by privacy fencing. Noteworthy features include hardwood flooring, pot lights, a built-in speaker system, heated floors in selected areas, and extensive storage options. Conveniently positioned near Kingsmen Park, tennis courts, schools, trail networks, and the bustling downtown area, this residence harmoniously combines luxury and comfort. (id:52042)
Royal LePage Locations North (Collingwood Unit B) Brokerage
7 Sunset Court
Collingwood, Ontario
Welcome to 7 Sunset Court, nestled in one of Collingwood's serene downtown neighborhoods and steps to the water off Sunset Point. This exceptional 4-bedroom, 3.5-bathroom family home boasts a blend of modern luxury and natural tranquility, surrounded by lush mature trees. Step inside to discover an inviting open-concept layout designed for both comfort and style. The gourmet kitchen stands as the heart of the home, featuring Quartz countertops, stainless steel appliances, a gas stove, and a spacious island offering ample room for culinary creativity. Storage solutions abound, ensuring clutter-free living. Entertaining is effortless as the kitchen seamlessly transitions into the dining room and living area, highlighted by a stunning custom stone, wood-burning fireplace—an ideal setting for hosting gatherings of any size. Sliding doors off the kitchen provide easy access to the backyard oasis, where relaxation awaits. Unwind in the custom sauna or soak away stress in the hot tub, with the bay just steps away for those seeking an after sauna swim. Beyond the property, downtown Collingwood's charming shops and restaurants are within walking distance, while ski hills and trails are just a short drive away—perfect for enjoying the area's abundant recreational offerings. For nature enthusiasts, Sunset Point's beaches and parks beckon, while nearby trail systems offer opportunities for paddleboarding, sailing, kiteboarding, kayaking, or simply enjoying a refreshing swim in the pristine waters. Experience the best of Collingwood living in this coveted town treasure—yours to call home (id:52042)
RE/MAX Four Seasons Realty Limited
539 Oxbow Crescent
Collingwood, Ontario
Beautifully renovated bright end unit in tranquil Cranberry Resort, a peaceful and picturesque community. The open concept design provides a spacious and airy living space, making it ideal for entertaining family and friends. The kitchen has been completely updated and features stainless steel appliances, modern cupboards, and granite countertops. The open-concept living room is not only spacious but also cozy, with a wood-burning fireplace that adds warmth and ambiance. The numerous windows allow natural light to flood the room. The back patio is nestled in a mature, landscaped yard, providing a perfect setting for outdoor relaxation and gatherings. The main floor includes a generous laundry room combined storage room that can accommodate all of your sports equipment. With four well-proportioned bedrooms and two bathrooms, there's ample space for family and guests, ensuring everyone has a comfortable and private space. This area is renowned for its many recreational activities, walking and biking trails, golfing, skiing, boating, and year-round outdoor fun. This home offers a perfect blend of comfort, style, and convenience, making it an ideal place to call home for anyone seeking a balance between relaxation and recreational activities. (id:52042)
Century 21 Millennium Inc.
5 Waterside Lane
Collingwood, Ontario
Exquisite WATERFRONT living awaits in the prestigious Shipyards community. This highly coveted property offers unparalleled views of Georgian Bay, the Shipyard Terminals, Blue Mountain and the Escarpment. Conveniently located steps to the harbour, trails, downtown amenities, shops, restaurants and more. This 3 bed/3 bath home offers 3700 sf open concept kitchen/great room with soaring 16ft vaulted ceiling, gas fireplace, and walk out to waterfront patio. Kitchen features granite counters, breakfast bar, SS appliances, cooktop range, wall oven and freshly painted cabinets. Spacious main floor primary with gorgeous views of Georgian Bay. Main floor also welcomes a separate dining room, family room, powder room and laundry. Second floor features a loft for additional sitting area / office, 2 bedrooms & 4 pc bathroom. Full partially finished basement with ample space for storage or additional living space. Attached garage with inside entry. Private & visitors parking. Ideal location for both full time residence or weekend retreats, offering a walkable lifestyle, close to downtown amenities and short drive to golfing & skiing. (id:52042)
Chestnut Park Real Estate Limited Brokerage


