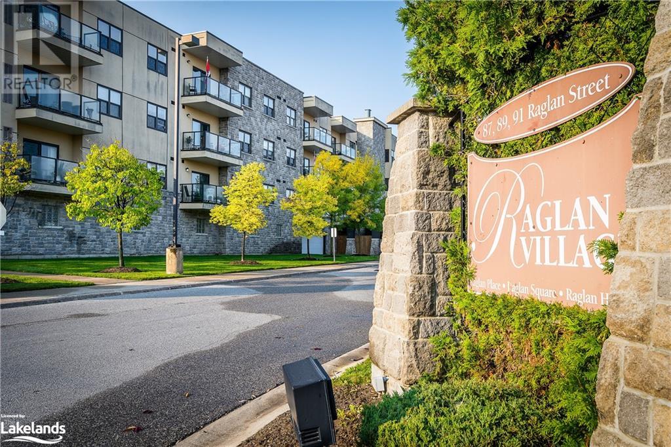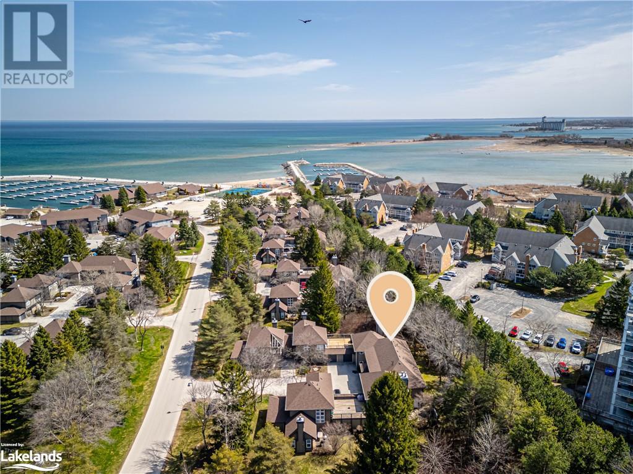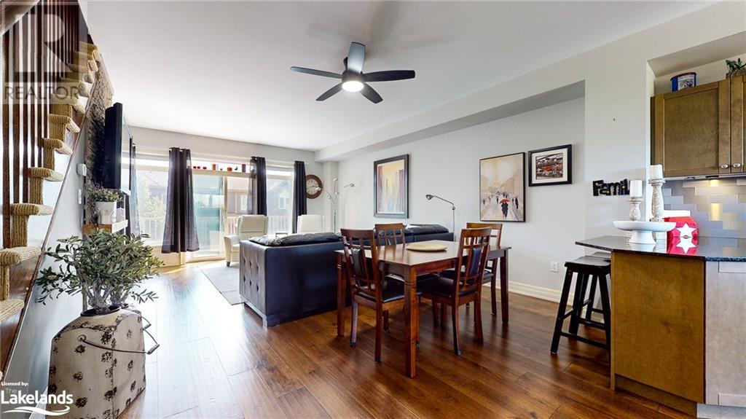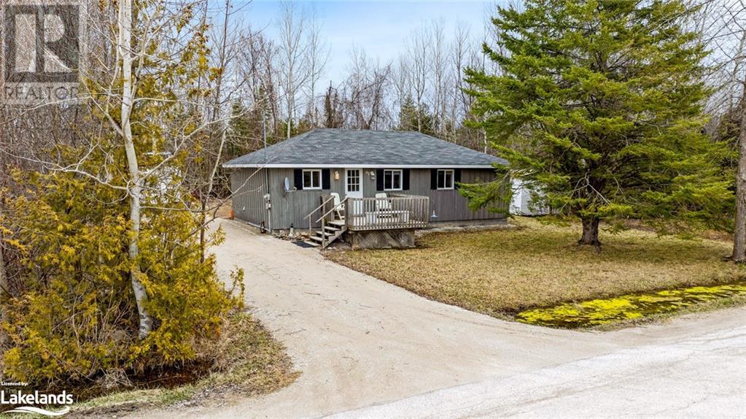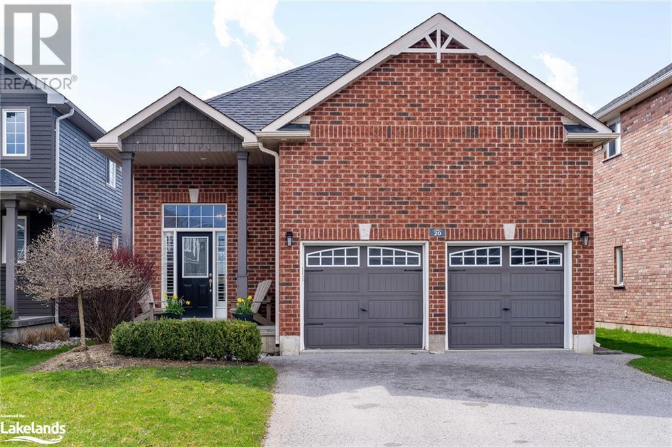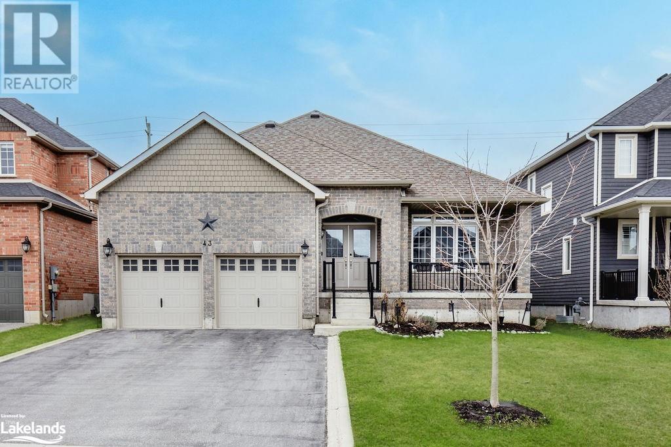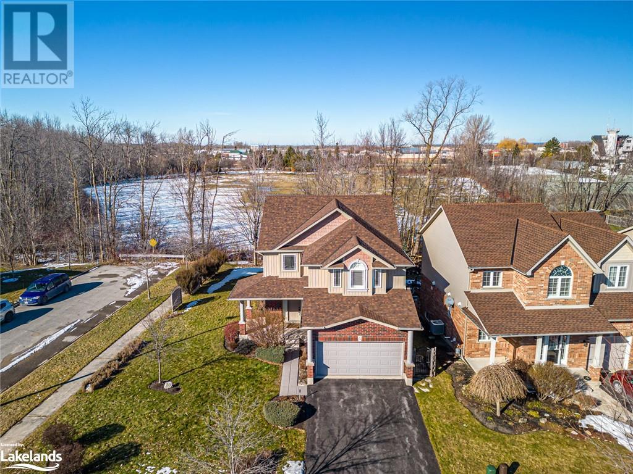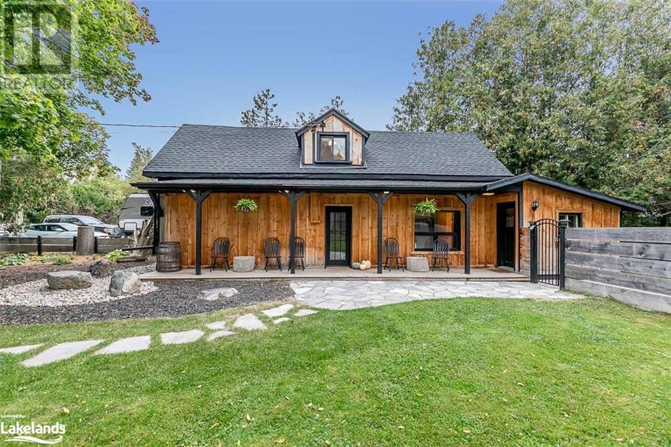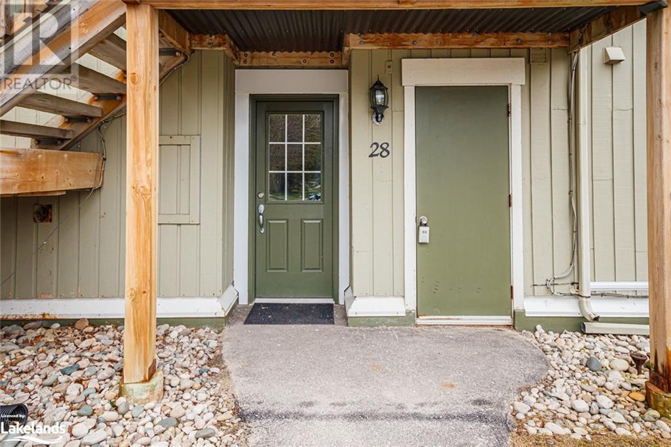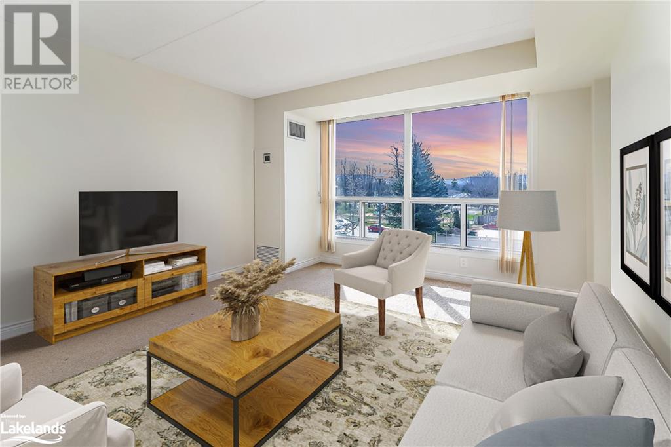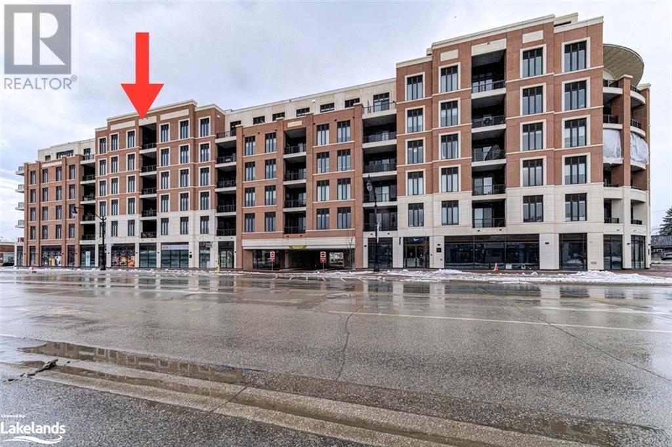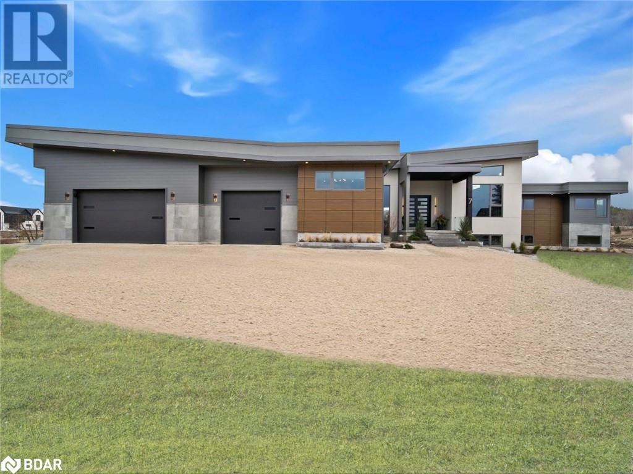91 Raglan Street Unit# 301
Collingwood, Ontario
Experience the finest in 55+ retirement living at Raglan Village! This rare floor plan offers 2 spacious bedrooms plus a sunny den and 2 bathrooms. Situated as an end unit, it features in-suite laundry, and ground-level covered parking with a large storage locker. The kitchen offers ample storage and flows seamlessly into the dining area and living room. The primary bedroom includes an ensuite bathroom with a walk-in tub for accessibility. South-facing windows throughout ensure abundant natural lighting. Residents enjoy membership in The Raglan Club, featuring a fitness centre, saltwater pool, bistro, theatre, games lounge, and wellness centre. Meal plan options are available for an added cost. Plus a plethora of social opportunities for fun and excitement. All this is conveniently located near trails, shopping, hospital, restaurants, The Legion, Sunset Point Park and beach. Condo fees cover a basic Rogers package, water, and sewer charges as well as access to the Raglan Club. Don't miss out on the opportunity to enjoy the lifestyle you deserve! (id:52042)
Royal LePage Rcr Realty
390 Mariners Way
Collingwood, Ontario
Welcome to 390 Mariners Way - Enjoy the active lifestyle at Lighthouse Point, a waterfront community with awesome amenities! This 1100 Sq ft fully renovated garden unit with a garage has a definite WOW factor! This 2 bdrm 2 bath unit has a stunning white kitchen with quartz counters, bamboo engineered flooring in great room, 3 walkouts to patio from the great room, and both bedrooms. Enjoy the wood fireplace in the living room on those cold winter nights. The large primary bedroom has a spacious ensuite with large shower / oversized soaker tub. Enjoy the use of 9 tennis courts, 4 pickleball courts, 2 outdoor swimming pools, 2 beaches, over 1 mile of walking paths, 10 acres of environmentally protected lands, marina with deep water boat slips(for rent or purchase), recreation centre with indoor pool, spas, sauna, gym, games room, library, outdoor patio seating, social room with piano, and more! (id:52042)
Royal LePage Rcr Realty
42 Joseph Trail
Collingwood, Ontario
Welcome to 42 Joseph Trail. This is the beautiful chalet-style home you’ve been searching for! This affordable condo has been immaculately maintained and offers access to all of the areas best attractions - golf, skiing, trails or downtown Collingwood. This 3 bedroom, 3 bathroom home has upgrades throughout. Tastefully decorated with a gourmet kitchen with granite counters, the open concept living/dining room leads to the deck with mountain views. The bright and large primary bedroom has a 4 piece ensuite and walk-in closet. Beautiful hardwood floors throughout, large entrance foyer, double car garage with inside entry to the lower level with a mud/laundry room. Lots of storage. Seasonal outdoor pool. Furniture is included. Call today for your viewing! (id:52042)
RE/MAX Four Seasons Realty Limited
91 Glenlake Boulevard
Collingwood, Ontario
Walk to the waterfront from this 3 bedroom bungalow set on a large 100x95 ft lot. Enjoy the peacefulness of a treed setting outside of the city yet enjoy everything Collingwood, Blue Mountain and Wasaga Beach has to offer in a short drive away. Check out the photos and video, once you fall in love, contact your local REALTOR® to book your personal tour. (id:52042)
Chestnut Park Real Estate Limited (Collingwood Unit A) Brokerage
20 Dance Street
Collingwood, Ontario
Impressive Raised Bungalow with double-car Garage in Mountaincroft subdivision. Looking to downsize to main floor living? Look no further. The property features approx. 2575 sq.ft of finished living space, 3 Bedrooms and 3 Bathrooms, curb appeal with landscaping in the front and back yards and a private double-wide driveway. An inviting front porch invites you to morning coffee. A multi-level deck at the back with gas hook-up for BBQ is perfect for entertaining with access from the Living Room. A welcoming spacious front foyer leads you to the main level where engineered hardwood and bright open concept living is desirable. The upgraded gourmet eat-in Kitchen, with stone counters and oversized island (9’2” x 3’10’) is a welcoming place for hanging out and great conversations. 9’ high ceilings on the main floor with California Shutters mostly throughout the whole house. The main floor also features the Primary Bedroom with 3 Pc Ensuite/Walk-in Closet, Laundry Room, Guest 4 Pc Bathroom and a spacious and bright Guest Bedroom. The fully finished basement houses another Guest Bedroom, a 3 Pc Bathroom and Family Room with wet bar and gas fireplace – a great space for children/teenagers to hang out or the tv room for sports/movies. This home is centrally located to bike and walking trails, beaches, parks, golf courses, schools, ski hills and downtown Collingwood shops and restaurants. A new direction of living awaits you. (id:52042)
Chestnut Park Real Estate Limited (Collingwood) Brokerage
43 Lockerbie Crescent
Collingwood, Ontario
This 5 bedroom, all brick bungalow in Mountaincroft is the ultimate in comfort, style and functionality. Framed by landscaped gardens, the home is complemented by a front porch that is perfect for summer evenings. Natural light pours through the double doors into the expansive hallway. The main floor with an open-concept design is highlighted by a great room with vaulted ceilings that elevates the sense of space. Floor-to-ceiling windows, equipped with custom blinds operated by remote invite the outdoors in. The gas fireplace is framed by custom built-ins that call for relaxation. The kitchen is designed for both functionality and style with elegant cabinetry, quartz counters and stainless-steel appliances. A generous pantry ensures extra storage while an island provides the perfect spot for casual dining or food preparation. Step outside to a backyard retreat where a custom-built deck and above ground pool await. Perfect for al fresco dining and entertaining, the deck features an outdoor kitchen. The primary bedroom features two closets (one walk-in) providing ample storage space. The accompanying ensuite is complete with a glass shower/soaker tub. Two additional bedrooms share a 4-piece bathroom ensuring comfort and convenience for family and visitors. Laundry is located on this level with an inside entry to the double car garage. The recently finished basement (with permits) is a versatile space filled with possibilities. Windows flood the area with natural light, while a full bathroom and 2 additional bedrooms with custom walk-in closets offer flexible accommodations. A cold storage and unfinished area provide storage solutions. This property is situated in an incredible neighbourhood and offers the perfect balance of luxury, convenience, and lifestyle and is a must see! From outdoor pursuits to cultural attractions, dining and shopping, the best of Collingwood living is right at your doorstep. (id:52042)
Royal LePage Locations North (Collingwood Unit B) Brokerage
Royal LePage Locations North (Collingwood)
23 Chamberlain Crescent
Collingwood, Ontario
Spacious detached property in sought after Creekside on a premium lot. Backing onto greenspace this corner lot home offers a large open concept Living/Dining/Kitchen with an additional room on the main floor that could provide a home office space or formal Dining Room. The 2nd floor has an oversized Primary Bedroom with 5PC ensuite and walk-in closet. 2 additional Bedrooms, Family Bathroom and a very handy 2nd floor Laundry Room complete the finished living space. Outdoors is a large 2 tier deck to the rear of the property offering a private setting to enjoy morning coffee in the Summer and fun filled dining al fresco with friends. New Roof in 2023. Creekside is centrally located only minutes to the downtown core of Collingwood and a short few minutes drive to Blue Mountain. 4 Seasons activities abound with direct access to the trail network and a children’s playground within the sub-division. Don’t delay book your showing today!! (id:52042)
Chestnut Park Real Estate Limited (Collingwood) Brokerage
59 Hickory Street
Collingwood, Ontario
Charming 1.5 story home on a full town lot in the heart of Collingwood. With the beautiful matured trees you wouldn't know you are so conveniently located close to many amenities. Thoughtful creative touches throughout this 2 bedroom, 1.5 bathroom home. On the main floor you have original hardwood flooring, a kitchen ready for you to make your own, a renovated 3 pc bathroom, a full dining room and living room with 100 year-old reclaimed hemlock barn board. Featuring custom hand-made wood and industrial designs throughout. Upstairs holds both bedrooms, a 2pc bathroom and laundry. On the exterior, you have a new roof (2023), a cozy covered porch and a shed great for storage or as a workshop. A fully fenced back yard creates a private oasis right in town. There is potential with this lot for an addition or garage, or apply for a severance at the buyers due diligence. Walking distance to many amenities including restaurants, shopping, trails, and the shores of Georgian Bay! Only a short drive to the escarpment for ski hills, hiking, biking and more! (id:52042)
Royal LePage Locations North (Collingwood Unit B) Brokerage
17 Dawson Drive Unit# 28
Collingwood, Ontario
The perfect blend of affordability and comfort in this charming one bedroom one bath condo. Whether you're a first time buyer, downsizing, or seeking an investment opportunity, this cozy space offers everything you need without breaking the bank! (id:52042)
Century 21 Millennium Inc.
172 Eighth Street Unit# 302
Collingwood, Ontario
AFFORDABLE LIVING at The GALLERIES *Low Condo Fees that Include~ Heat, A/C, Water and Sewer~ Magical Views to the Escarpment From this West Facing Bright Space! The Galleries is a Very Desirable Collingwood Residence Featuring Secured Entrance, Elevator, Inviting Lobby, Heated Underground Parking and Onsite Superintendent 24/7! Live your Best Life and Connect in this Friendly Community~ A Great Place to Call Home~ Create new Friendships, Enjoy Activities or Simply Read a Book in the Gazebo. Amenities include *Renovated Social Room * New Fitness Room *Library *Gazebo *Billiard Space *Sauna *Locked Storage Room *Guest Rental Suite *Ample Guest Parking *Circular Drive to the Front Entrance. This Condo Will Impress~ Relax on your Spacious Balcony with Morning Coffee or Afternoon Cocktail Hour (Entrance from the Living Room and the Primary Suite). Enjoy Afternoon Sun and Incredible Sunsets! This Building is a Smoke Free Environment that is Popular with Seniors Interested in a Safe and Maintenance Free Lifestyle~ Your Small Pets are also Welcome! The Galleries is Conveniently Located Close to Historic Downtown Collingwood with Access to Public Transit, Trail Systems, Parks, Shopping, Theatres, Fine Dining and all That Collingwood and Area has to Offer. (id:52042)
RE/MAX Four Seasons Realty Limited
1 Hume Street Unit# Ph611
Collingwood, Ontario
Welcome to Penthouse 611 in the new prestigious Monaco building in beautiful historic downtown Collingwood! This stunningly upgraded brand new never lived in before suite has impressive features including; 13 ft ceilings, upgraded solid 8’ doors, gas fireplace, gas stove, upgraded stainless appliances, upgraded window coverings, a gas bbq hookup on your terrace overlooking Blue Mountain, Osler Bluffs and view of Georgian Bay. This unit comes with a secured underground parking space and storage locker. This Penthouse suite features over $40,000 in upgrades, open concept living room, dining room, den area, kitchen, 2 bedrooms with generously sized walk in closets, custom window coverings, 2 bathrooms, with the master bedroom boasting a luxurious ensuite, upgraded cabinetry, free standing soaker tub and large glassed in showers in both bathrooms, Hardwood floors throughout, In-suite laundry. Building amenities include an elegant entrance with virtual concierge and lounge area, a spectacular open rooftop terrace with BBQ area, fire and water features and abundant areas for relaxing or entertaining, an exquisite multi-purpose party room with full kitchen and lounge, and a well equipped fitness center with gorgeous views of the Niagara Escarpment. Georgian Bay downtown waterfront promenade and amenities are within walking distance from your front door! The vibrant Town of Collingwood has something to offer everyone with trails, shopping, boating, swimming, golf, skiing, and just a short drive to Blue Mountain and Wasaga Beach. (id:52042)
RE/MAX By The Bay Brokerage
7 Meadowlark Way
Collingwood, Ontario
MODERN, ORGANIC & TIMELESS CUSTOM-BUILT BUNGALOW FEATURING NEARLY 6000 SQFT OF COMFORT-DRIVEN LIVING SPACE! Located in the equally coveted and convenient Windrose Estates, this home is mere minutes from all area amenities, including Osler Bluffs, Blue Mountain and downtown Collingwood. The open concept main level features a wood slat 12’-16’ vaulted ceiling, wide plank engineered oak flooring and oversized windows to take advantage of the natural light and escarpment views. Designed to gather in style with a European kitchen with built-in appliances and a separate coffee/wine bar, elevated grand piano lounge, integrated Elan entertainment system (14 zones/26 built-in speakers) and multiple walkouts to the 42’x14’ composite deck. Support your healthy and active lifestyle in the home gym, yoga studio, cedar/basswood glass front HUUM sauna, 6-person hot tub, large music/games room and with the bonus of an additional lower level laundry/sports storage room for all your gear. After a long day of playing, cozy up in front of one of the three fireplaces and enjoy a movie in the theatre room, great room or with a book in the chill lounge. Plenty of space for family and friends with 3+2 bedrooms (one currently used as a home office) and 3.5 bathrooms. Triple garage with height for car lift and a separate entrance to the lower level. #HomeToStay (id:52042)
RE/MAX Hallmark Peggy Hill Group Realty Brokerage


