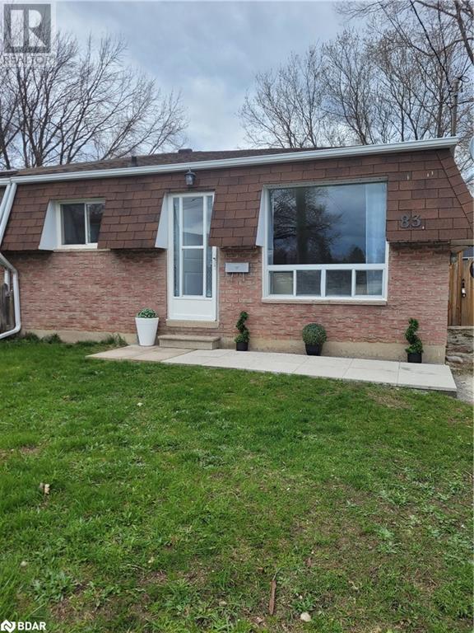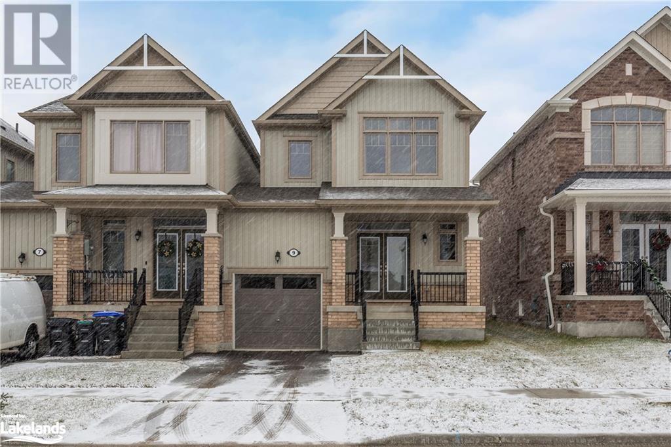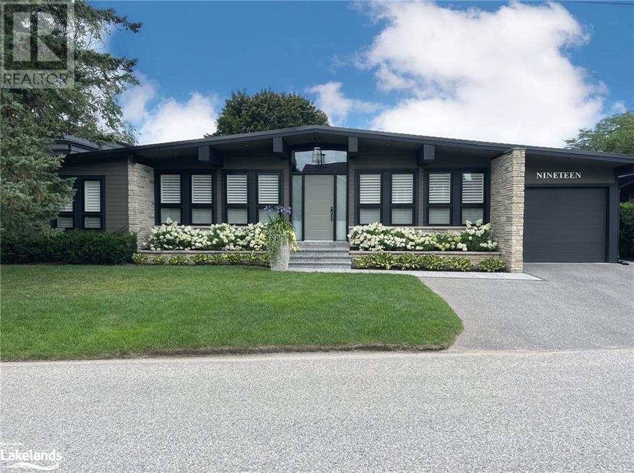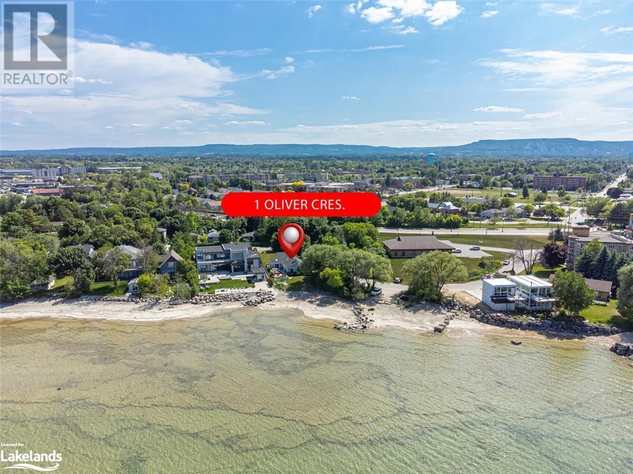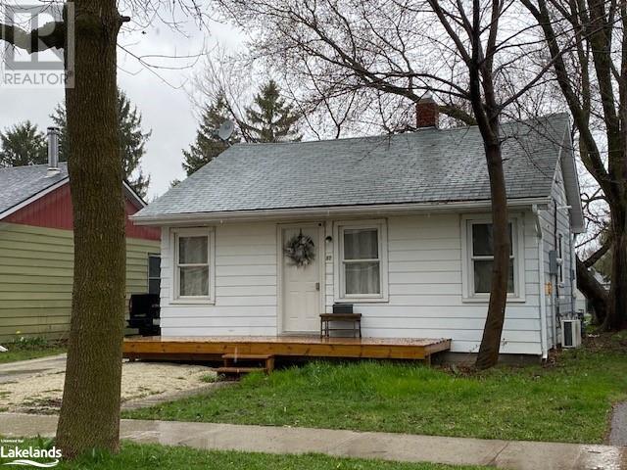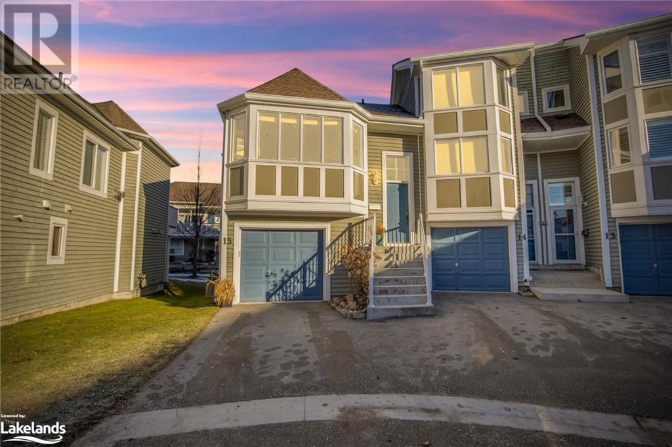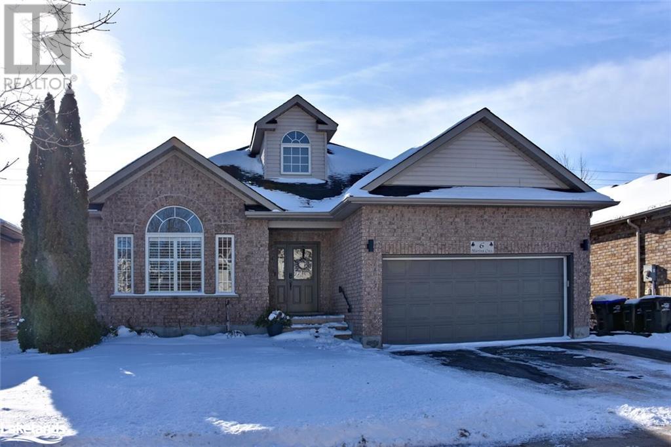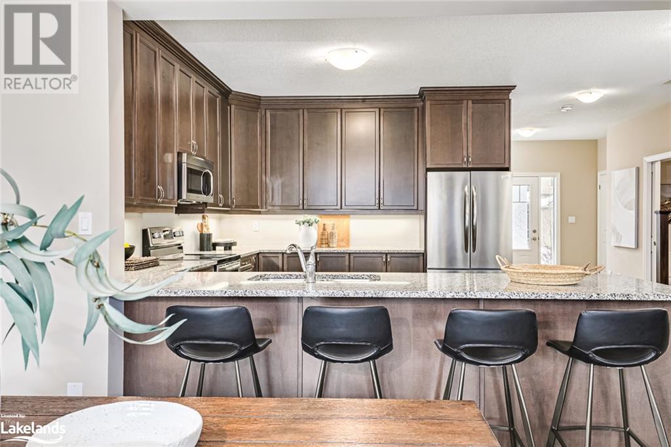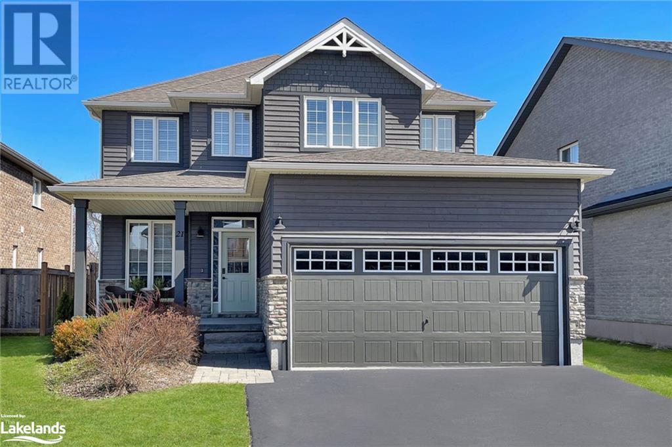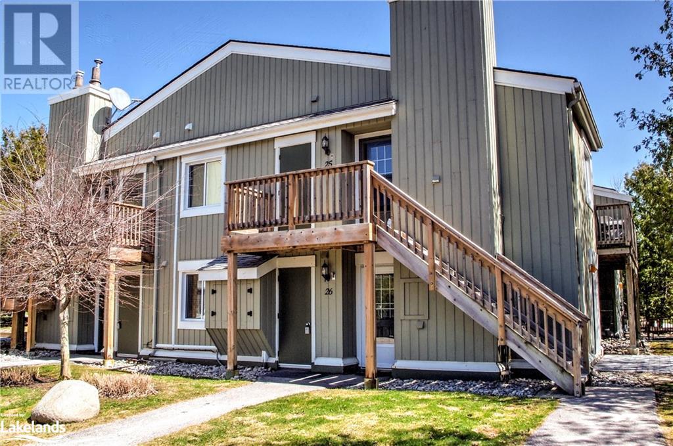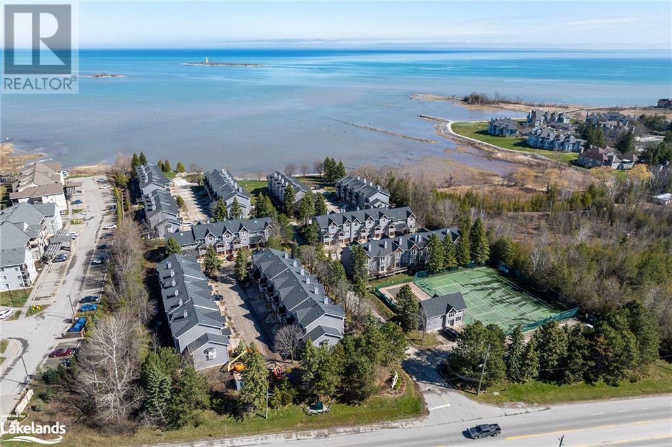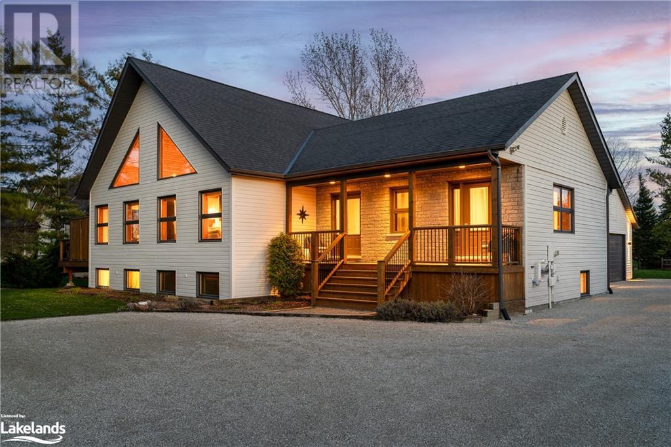83 Katherine Street
Collingwood, Ontario
Newly renovated semi-detached 3 BR home complete with a 2+ 1 In Law Suite. New flooring furnace, Tankless water heater, and central air unit all (owned no Contracts) Laundry hookups on main level & lower level. Freshly painted throughout. New closet doors, light fixtures. Beautiful white kitchens with granite countertops are featured in both upper and lower levels of this family home. Fully fenced backyard. Please note there is a side entrance but no private entry to In Law. In law has 2+1 bedrooms. (one currently used as playroom) spacious laundry/furnace room. new 3 pc bathroom, pot lighting Close to schools YMCA, downtown shops, theatre, beach & Blue Mt (id:52042)
Century 21 Heritage Group Ltd.
9 Kirby Avenue
Collingwood, Ontario
Welcome Home To 9 Kirby Avenue Located In A Desirable Neighbourhood In Collingwood. This Open Concept Home Offers 3 Generously Sized Bedrooms and 3 Bathrooms With 1,652 Square Feet Of Finished Living Space. 9 Ft. Smooth Ceilings Throughout Main Level With Large Windows Throughout Offering Lots Of Natural Light. Spacious Primary Bedroom With Large Walk-In Closet and Ensuite. Single Car Garage With Inside Entry. Many Upgrades Throughout Home Such As Upgraded Flooring, Rough-In Bathroom In Basement, Optional Second Floor Laundry Etc. Close Proximity To Shopping, Schools, Restaurants and Hospital. 10 Minutes To Blue Mountain Village and 20 Minutes To Wasaga Beach. (id:52042)
RE/MAX By The Bay Brokerage (Unit B)
19 Golfview Drive
Collingwood, Ontario
Step into luxury with this meticulously crafted Ranch Bungalow boasting 3,088 sq.ft. of finished living space with the finest custom finishes that spared no expense. The heart of this residence is a chef's dream – an open-concept kitchen featuring a stunning quartz island, stainless-steel appliances, and a built-in office area. Revel in the warmth of new engineered hardwood walnut flooring that flows seamlessly throughout. With four bedrooms and three baths, this home offers the perfect blend of comfort and sophistication. California shutters adorn the windows, casting a soft glow over upscale, neutral-toned interiors. The formal dining room, designed for grand gatherings, accommodates seating for 12 and opens onto a sprawling deck with a pergola, overlooking a meticulously manicured backyard. The main level is a haven of tranquility, housing two bedrooms, including a primary suite with a luxurious ensuite, complemented by an additional four-piece bathroom. Descend to the lower level to discover two more bedrooms, a chic three-piece bathroom, and a generously sized rec room, providing the ideal space for relaxation and entertainment. Abundant storage ensures a clutter-free living experience, and an oversized laundry room with built-in cupboards is a desirable feature for many. Embrace outdoor living in the fully fenced backyard, offering privacy and serenity. The convenience of an attached single-car enclosed carport, in-ground sprinkler system, adds to the allure of this remarkable property. Parents will delight in the proximity to both elementary and high schools, allowing children to walk safely to and from school. Additionally, the allure of downtown Collingwood's boutique shops, theaters, trendy bars, grocery stores, LCBO and walking trails is just a short drive or bike ride away, promising a lifestyle of convenience and sophistication. Don't miss the opportunity to make this dream home yours. (id:52042)
Chestnut Park Real Estate Limited (Collingwood) Brokerage
1 Oliver Crescent
Collingwood, Ontario
Fabulous waterfront bungalow nestled on the pristine shores of Georgian Bay. This exceptional property presents an opportunity to indulge in the ultimate waterfront lifestyle in the highly sought-after community of Collingwood, Ontario. Perched on the edge of the sparkling waters of Georgian Bay, the bungalow offers captivating panoramic views of the bay while also being in walking distance of all things Collingwood. Step inside to discover a thoughtfully designed floor plan encompassing a spacious living area filled with natural light, showcasing breathtaking water views. The open-concept layout effortlessly connects the living room, dining area & kitchen, creating an ideal space for entertaining family & friends. The primary retreat is a true sanctuary, offering a haven of tranquility & water views. Wake up to the soothing sounds of the water, revitalized & ready to embrace each new day. This home offers multiple bedrooms, providing comfort & privacy for family members or guests. Plus, there is additional versatile space that can be transformed into a home office, in-law suite, fitness area, hobby room or back to a garage, let your imagination run wild. The allure of this property extends beyond its interior. Step outside to an oasis where you'll find a large deck, perfect for lounging, a huge lot, ideal for gardening, or hosting summer BBQs. The spacious deck provides an idyllic spot for al fresco dining, while the hot tub area invites you to soak under the starry night sky. Located in close proximity to many amenities, you'll enjoy a vibrant community just minutes away. Indulge in golf courses, ski resorts, charming shops, delectable dining options, & a vibrant arts scene. With so much to offer, Collingwood is the perfect place to call home. Don't miss your chance to own this extraordinary private waterfront bungalow on Georgian Bay! Call today to schedule a tour & make your dream of waterfront living a reality! (id:52042)
Royal LePage Locations North (Collingwood Unit B) Brokerage
Royal LePage Locations North (Collingwood)
95 Eighth Street
Collingwood, Ontario
Totally renovated 2 bedroom bungalow ideally suited for first time homebuyers or retirees priced to sell. This deal does not come by too often! Upgrades include new painting throughout, flooring, bathroom and fixtures, all appliances and new front and rear deck. Large fenced backyard. Walking distance to downtown. Will require notice for all showings. (id:52042)
RE/MAX Four Seasons Realty Limited
15 Cranberry Quay
Collingwood, Ontario
15 Cranberry Shores, a highly sought after Collingwood condominium development, offering an exceptional living experience. This thoughtfully designed 3-bedroom, 2-bathroom residence hosts a sun filled space with south exposure in the kitchen, and an expansive open-concept living area. Off the main living area you will find the master bedroom provides beautiful views of Georgian Bay. Outside, an expansive deck awaits, to further enjoy the views of the Bay, the Habourfront, and Silo. On the lower level, there is a full bath and two spacious bedrooms with a walkout to the Boardwalk along the shore. This well-established community offers numerous amenities, including a swimming pool, boardwalks, as well as many dining and shopping options within walking distance. (id:52042)
Century 21 Millennium Inc.
6 Marina Crescent
Collingwood, Ontario
Introducing an exceptional opportunity for fabulous ranch bungalow living at 6 Marina Crescent in the coveted Georgian Meadows of Collingwood! Step into elegance & convenience w/ this stunning bungalow boasting a sought-after Aurora floor plan. Featuring a main floor primary w/ ensuite, complemented 2 more main level bedrooms & 2 more oversized bedrooms on the lower level, this home offers ample space for comfortable living. Entertain w/ ease in the spacious family room & expansive dining room, all opened up to the kitchen, with gorgeous new flooring throughout & a cozy 3-sided gas fireplace. The lovely kitchen is a chef's delight, showcasing white cabinets, quartz counters, & stainless steel appliances. The open plan layout seamlessly connects the kitchen to the dining area & living room, perfect for gatherings w/ loved ones. Experience the epitome of indoor-outdoor living as sliding patio doors from the eat-in kitchen area lead to a large deck overlooking a beautifully landscaped garden. California shutters adorn most main level windows, adding a touch of elegance & privacy. The primary bath has also been recently renovated to create an spa-like oasis, the current owners spared no expense! Venture downstairs to discover a vast finished basement offering two additional bedrooms, a massive recreational room, as well as a newly upgraded 3-piece bath, providing versatility & space for various lifestyle needs. Don't miss this opportunity to own a truly stunning residence in the sought-after Georgian Meadows community. Main floor living its best in Ontario's favorite 4-season playground! Schedule your tour today & make this breathtaking bungalow your own! (id:52042)
Royal LePage Locations North (Collingwood Unit B) Brokerage
Royal LePage Locations North (Collingwood)
133 Conservation Way
Collingwood, Ontario
Pack your bags and get ready to fall in love with this this beautiful, FULLY FURNISHED 3-bed, 3-bath oasis right in the heart of Collingwood. Step inside to a spacious foyer complete with a convenient 2-piece powder room with pocket door and direct garage access. The huge chef's kitchen is ready for your next culinary masterpiece, equipped with stainless-steel appliances, abundant cabinetry for storage, and stone countertops. Kitchen opens to a cozy great room with a welcoming gas fireplace with stone surround, perfect to unwind after a day of adventures by the shores of Georgian Bay. The dining room easily accommodates a large harvest table and offers a walk-out to the back patio for your BBQ. Upstairs provides 3 bedrooms and two full baths. The large primary suite radiates sophistication, offering a lavish 4-piece ensuite with double sinks, and glass shower. A walk-in California closet and linen closet ensure ample storage space. Two additional bright and spacious bedrooms, another full bath and upper level laundry complete this functional layout. You will be proud to host family and friends in this spacious, pristine home set in a community that truly embraces pride of ownership. Silver Glen Preserve is a vibrant, active neighbourhood where owners enjoy participating in the many events held at the exclusive community center. Your family and friends will love the outdoor pool, sauna and fully equipped games room complete with ping pong, pool tables, air hockey tables, darts and shuffleboard! This bright and welcoming home is surrounded by a fantastic golf course, and just a short drive from downtown Collingwood's charming shops and restaurants, beaches and trails, as well as world-class golf courses and ski clubs. This is the one you have been waiting for - don't miss the chance to make Silver Glen Preserve your year-round sanctuary. (id:52042)
Century 21 Millennium Inc.
21 Garbutt Crescent
Collingwood, Ontario
This exceptional family home is expansive at 2625 sq/ft with 4 bedrooms and 4 baths (2 en-suites). Located on one of Collingwood's prestigious streets, this home was designed with a contemporary feel with gorgeous details and is warm and inviting. Situated on a 45ft lot, the property is private and peaceful. Inside, style awaits with the stunning formal living/dining areas that are bright and airy and feature 9 ft ceilings, large windows and a gorgeous feature wall (currently a games room). The chef’s kitchen is equipped with high end appliances, quartz counters and a custom backsplash, the beverage fridge and coffee station are perfect for entertaining. The family room overlooks the backyard and features a new deck and hot tub. The main floor home office is tucked away for important virtual meetings and the large laundry/mudroom is conveniently located with access to the garage. Upstairs, the large primary suite features a walk-in closet and peaceful views. The stunning ensuite completes the space with an extra large vanity, glass shower and soaker tub. This floor plan has been modified to add a flex room off the primary that was designed as a nursery. This space would make a great gym or dressing room or can easily be converted back to a 4th bedroom. The additional bedrooms are spacious and bright with the largest of the rooms having a second ensuite. The front of the house offers Escarpment views and pretty sunsets. Garbutt Crescent is a quiet street where children play out front and families walk their dogs around the block. This pretty family friendly property is designed for easy upscale living and is a must see! (id:52042)
Royal LePage Locations North (Collingwood Unit B) Brokerage
17 Dawson Drive Unit# 26
Collingwood, Ontario
Excellent move-in ready condo with main floor living features 2 bedrooms and 2 full bathrooms. The condo features a gas fireplace, a new patio slider out to the new stone terrace and a bright open layout with laundry just off the kitchen and great natural light. Enjoy everything this area has to offer with easy trail access and bus route (id:52042)
Royal LePage Locations North (Collingwood)
25 Starboard Road
Collingwood, Ontario
Welcome to Dockside Village located on the Sparkling Blue Waters of Georgian Bay in Collingwood! This Fabulous Four Season Retreat is Located in a Beautiful Enclave of Executive Townhomes and is Just an 8 Minute Drive to the Iconic Blue Mountain Village and is in Close Proximity to Numerous Private Ski Clubs and Championship Golf Courses. Fall in Love with Your New Winter Chalet/ Spring/Summer and Fall Cottage with Breathtaking Views of Georgian Bay and 460 Feet of Shoreline with Private Beachfront. Amenities Include~ Salt Water Pool, Clubhouse, 2 Tennis/Pickleball Courts, Shared Waterfront Deck and a Watercraft Launch for Kayaks, Canoes and Paddle Boards. This is an Entertainer's Dream~ Lots of Room for Family and Guests~ 3 Bedrooms and 2.5 Baths Plus a Recreation Room/ Office in the Lower Level. Features and Enhancements include: *Spacious Family Room with Vaulted Ceiling *Hardwood Flooring* Bright Windows *Fireplace/ Feature Brick Wall with Built Ins *Walk out to Spacious Deck/ BBQ * 2nd Enclosed Patio *Upgraded Kitchen Cabinets *Quartz Countertops *Separate Dining Room Over Looking Sunken Family Room *Primary Suite with Generous Windows and 4 Pc Ensuite/ Walk in Closet *Spacious Second and 3rd Bedroom *4 Pc Bath *Custom Blinds *Lower Level Powder Room *Lower Level Laundry *Attached Garage. A Perfect Home for All~ a Full Time Residence, Energetic Weekenders, Ambitious Professionals and Freedom Seeking Active Retirees-Embrace the 4 Season Lifestyle and all that Southern Georgian Bay has to Offer~ Boutique Shops, Restaurants and Cafes Featuring Culinary Delights, Art and Culture. Take a Stroll Downtown, Along the Waterfront or in the Countryside. Visit a Vineyard, Orchard or Micro-Brewery, Explore an Extensive Trail System~ all at your Doorstep. A Multitude of Amenities and Activities for All~ Skiing, Boating/ Sailing, Biking, Hiking, Swimming, Golf, Hockey and Curling. View Virtual Tour and Book your Showing Today! (id:52042)
RE/MAX Four Seasons Realty Limited
22 Trails End
Collingwood, Ontario
Welcome to the New 22 Trails End. This exceptional offering has been upgraded, updated and renovated from top to bottom, inside and out. A classic chalet design that has been brought into the present day epitome of style comfort and luxury. This 5 bed, 4 full bath home offers everything you need and want when it comes to either seasonal chalet life or full time living. A few highlights of the incredible feature list includes a new custom kitchen with porcelain counters, Miele appliances and millwork by Cabneato. A new comfy and dramatic theatre room/family room designed for family and friends evening viewings, popcorn machine included. New gym area with rubber floors. New 8'x8' high end hot tub privately situated in a alcove between the home and the large 2 car attached garage. New oak and tile floors throughout the home, always warm, with the in-floor boiler heating system. New paint inside and outside, New light fixtures through out....and much more! Too much to list but the features list is available. In addition to all of the easy living offered inside, The property offers nearly 1/2 acre of level lawn and low maitenance landscaping. Trails End is a quiet, family friendly street centrally located between ski hills, golf courses, and Collingwood Downtown.And as a bonus, The subdivision backs on to an exclusive trail system weaving through mature forest alongside Silver Creek. Perfect for walks with family and dogs, or brisk runs to start the day. Come see the New Trails End. Pack the car with the family and bags, this is a property that you may never want to leave. (id:52042)
Forest Hill Real Estate Inc.


