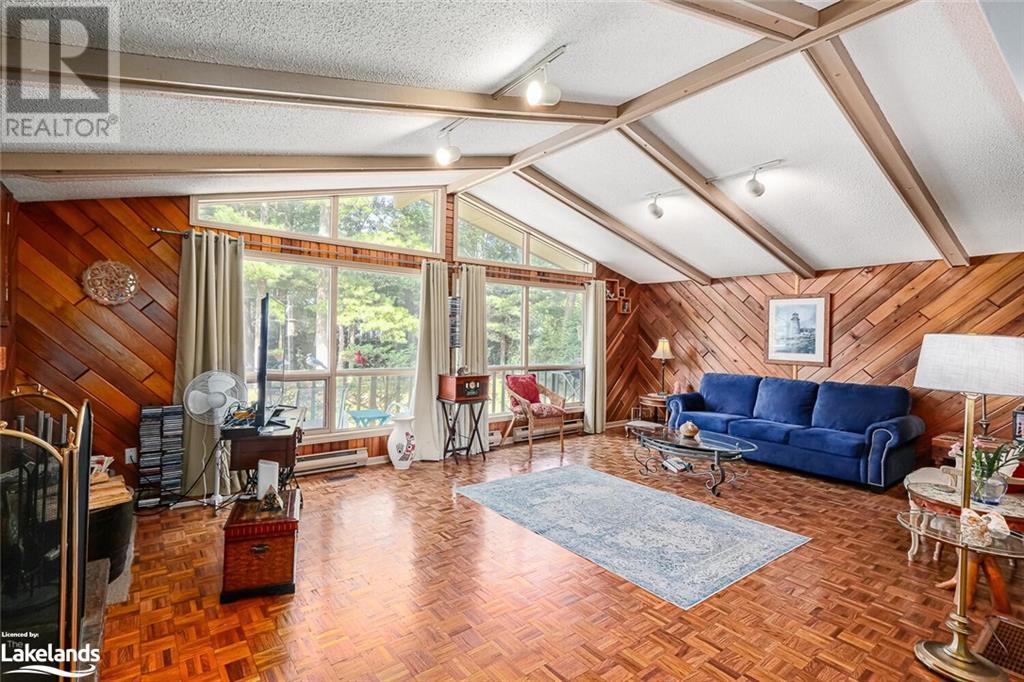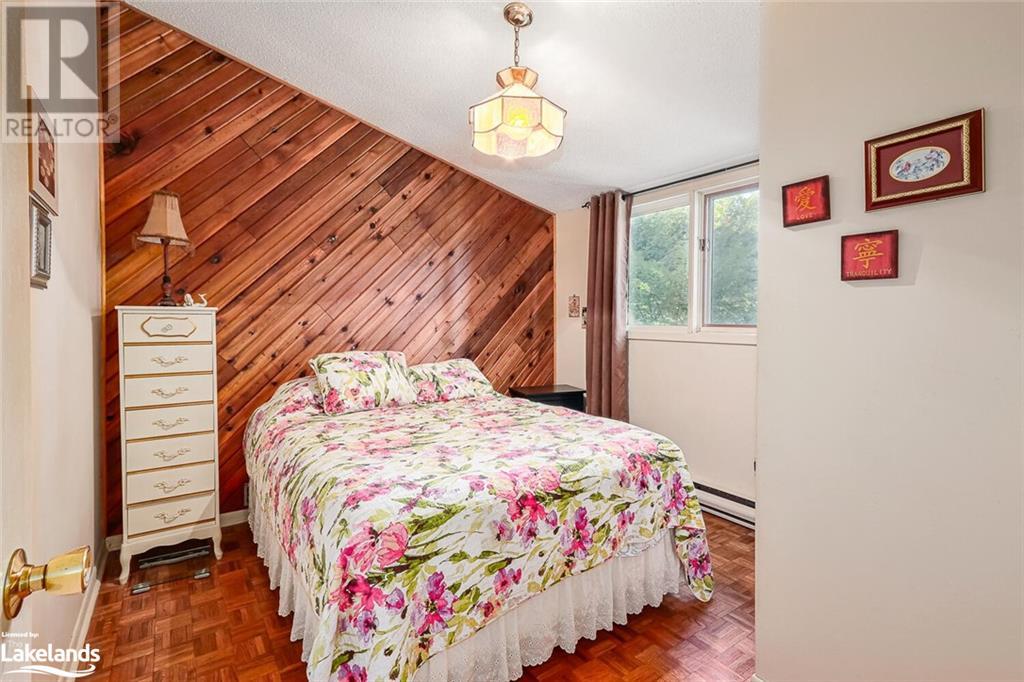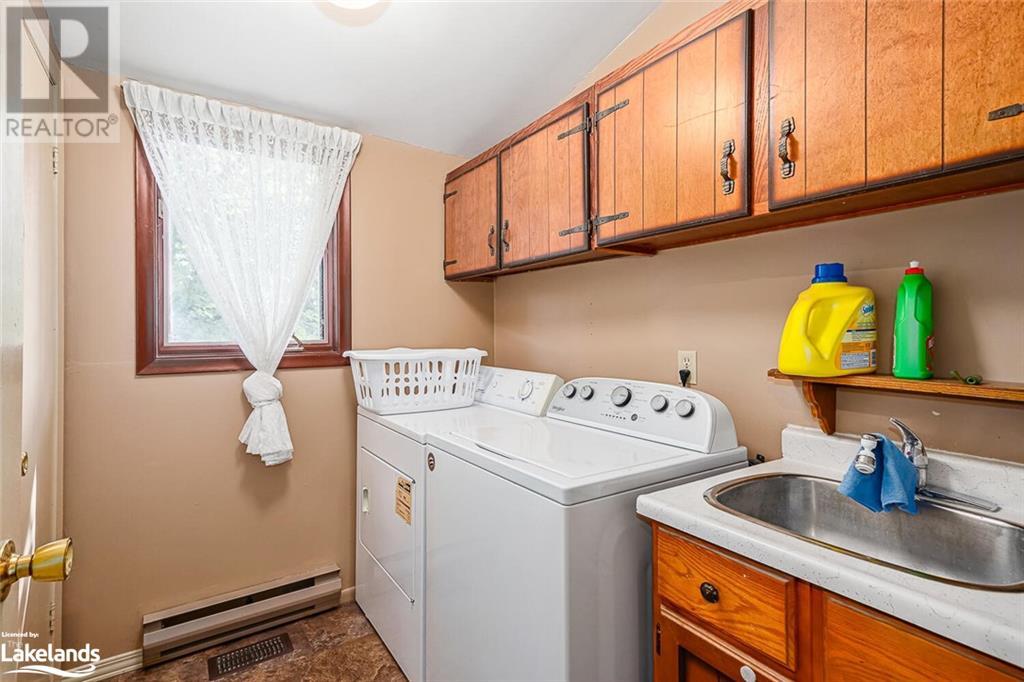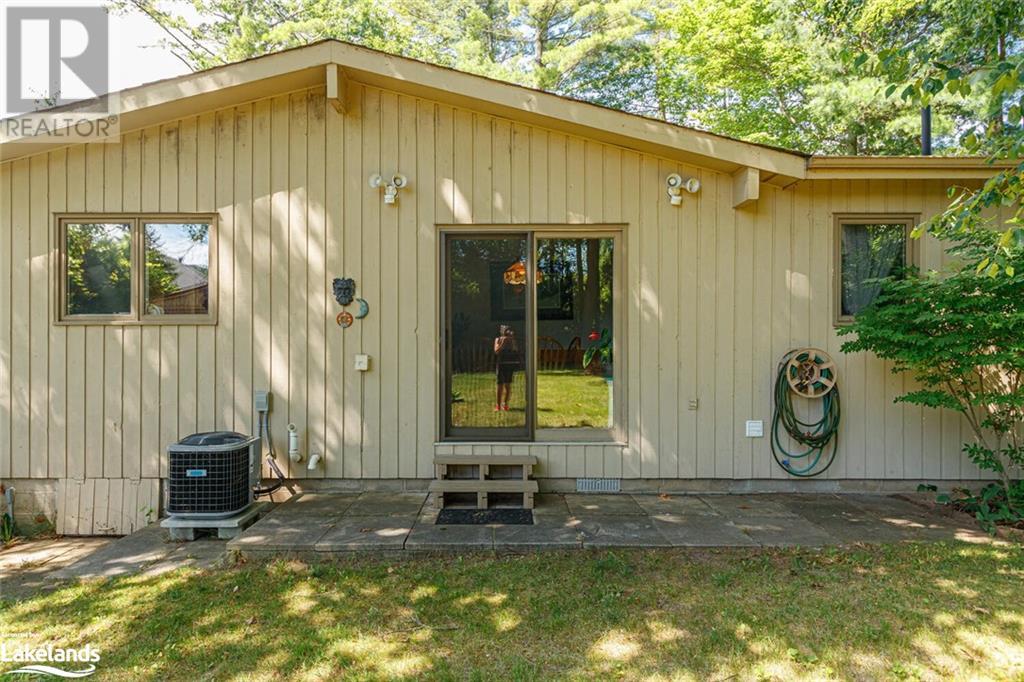3 Bedroom
1 Bathroom
1241 sqft
Bungalow
Fireplace
Central Air Conditioning
Forced Air
Landscaped
$724,900
Welcome to this charming 3 bedroom Viceroy bungalow, perfectly nestled on a private spacious treed lot measuring approximately 86 x 180 feet. This property offers a serene and private retreat with ample space and natural beauty. The interior features a living room with vaulted ceilings and a cozy wood fireplace. The open-concept kitchen and dining area are designed for both functionality and style, featuring plenty of natural light. A highlight of the home is the three-season sunroom, perfect for enjoying the changing seasons and relaxing. Outside, you'll find a newer workshop equipped with a wood stove and electricity, providing a versatile space for hobbies, projects, or storage. The expansive and private yard is ideal for outdoor activities and gardening, offering a peaceful sanctuary away from the hustle and bustle. Additionally, a large storage shed adds extra convenience for storing tools and equipment. This Viceroy bungalow combines the charm of a classic design with modern amenities, making it a perfect home for those seeking tranquility and comfort in a beautiful natural setting. Don't miss the opportunity to make this unique property your own! Updates: Furnace 2019, central air 2019 and hot water tank 2019. (id:52042)
Property Details
|
MLS® Number
|
40615469 |
|
Property Type
|
Single Family |
|
Amenities Near By
|
Beach, Playground, Schools, Shopping |
|
Communication Type
|
High Speed Internet |
|
Community Features
|
Community Centre |
|
Equipment Type
|
None |
|
Parking Space Total
|
4 |
|
Rental Equipment Type
|
None |
|
Structure
|
Workshop |
Building
|
Bathroom Total
|
1 |
|
Bedrooms Above Ground
|
3 |
|
Bedrooms Total
|
3 |
|
Appliances
|
Dryer, Refrigerator, Stove, Washer, Window Coverings |
|
Architectural Style
|
Bungalow |
|
Basement Development
|
Unfinished |
|
Basement Type
|
Crawl Space (unfinished) |
|
Construction Material
|
Wood Frame |
|
Construction Style Attachment
|
Detached |
|
Cooling Type
|
Central Air Conditioning |
|
Exterior Finish
|
Wood |
|
Fireplace Fuel
|
Wood |
|
Fireplace Present
|
Yes |
|
Fireplace Total
|
1 |
|
Fireplace Type
|
Other - See Remarks |
|
Heating Fuel
|
Natural Gas |
|
Heating Type
|
Forced Air |
|
Stories Total
|
1 |
|
Size Interior
|
1241 Sqft |
|
Type
|
House |
|
Utility Water
|
Municipal Water |
Land
|
Acreage
|
No |
|
Land Amenities
|
Beach, Playground, Schools, Shopping |
|
Landscape Features
|
Landscaped |
|
Sewer
|
Municipal Sewage System |
|
Size Depth
|
180 Ft |
|
Size Frontage
|
86 Ft |
|
Size Total Text
|
Under 1/2 Acre |
|
Zoning Description
|
R1 |
Rooms
| Level |
Type |
Length |
Width |
Dimensions |
|
Main Level |
Sunroom |
|
|
10'5'' x 11'3'' |
|
Main Level |
4pc Bathroom |
|
|
Measurements not available |
|
Main Level |
Primary Bedroom |
|
|
10'1'' x 13'11'' |
|
Main Level |
Bedroom |
|
|
10'2'' x 10'7'' |
|
Main Level |
Bedroom |
|
|
10'4'' x 10'8'' |
|
Main Level |
Dining Room |
|
|
10'3'' x 11'2'' |
|
Main Level |
Kitchen |
|
|
10'3'' x 11'4'' |
|
Main Level |
Living Room |
|
|
14'3'' x 23'0'' |
Utilities
|
Electricity
|
Available |
|
Natural Gas
|
Available |
|
Telephone
|
Available |
https://www.realtor.ca/real-estate/27139320/95-42nd-street-s-wasaga-beach













































