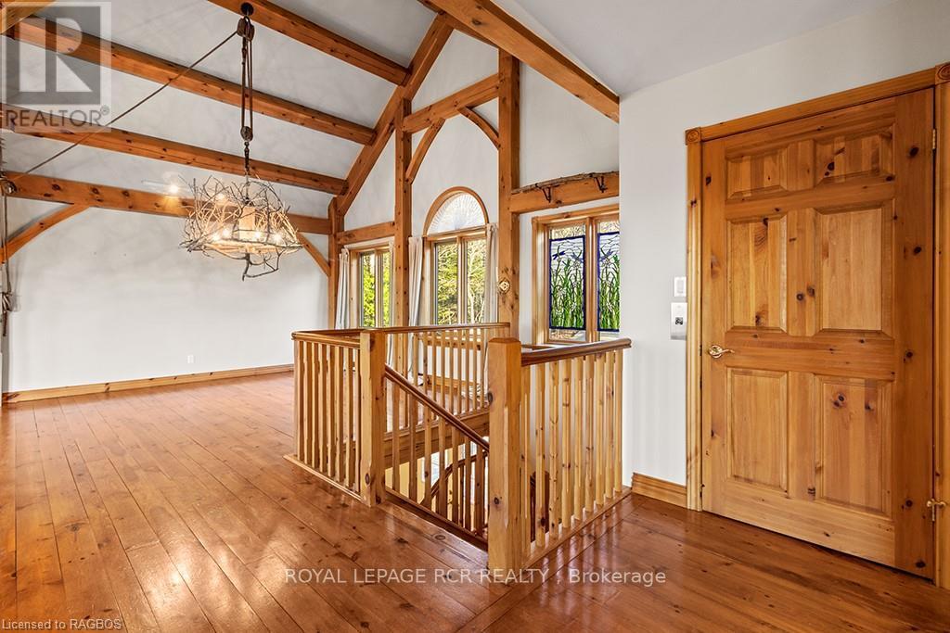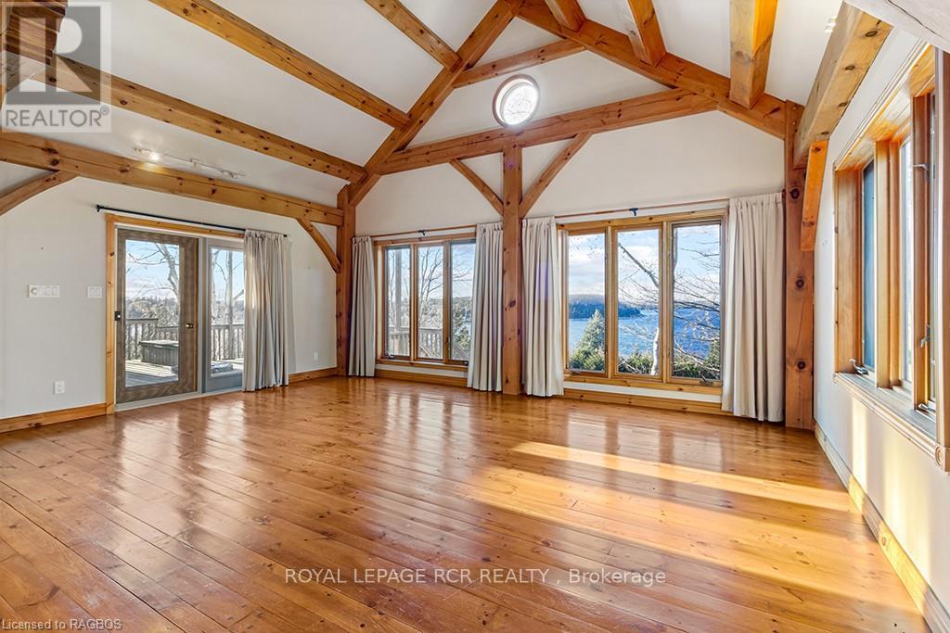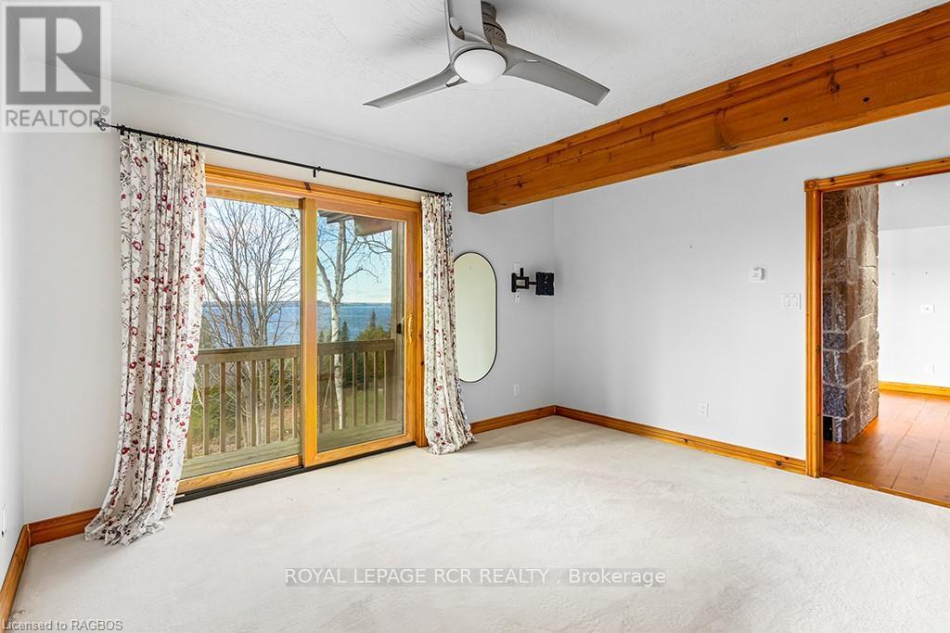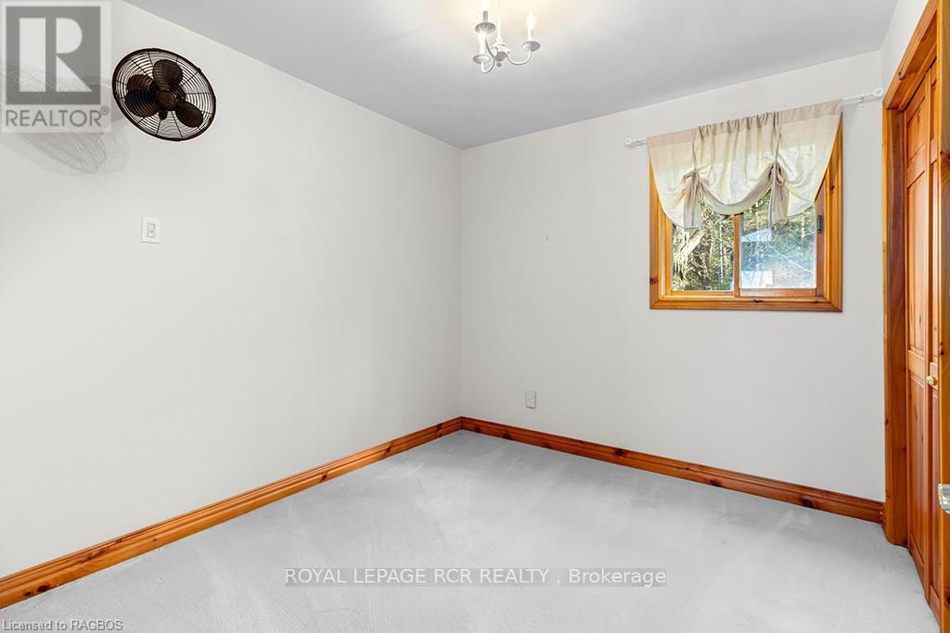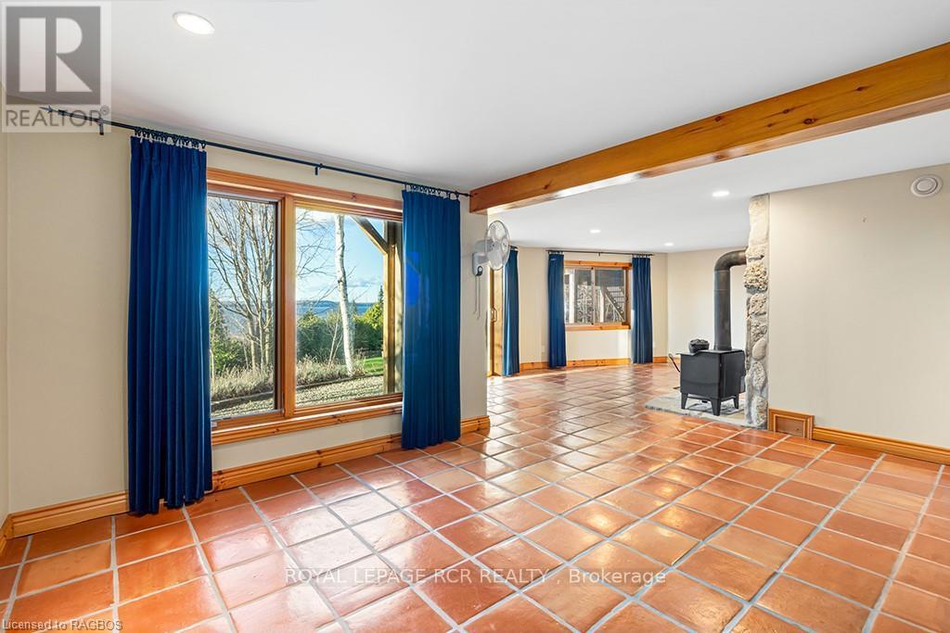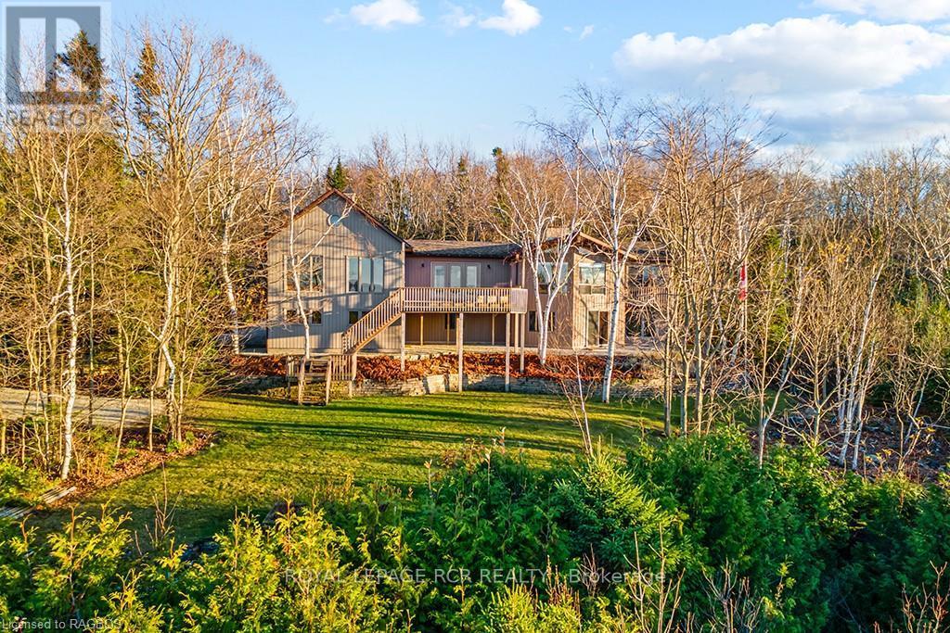3 Bedroom
3 Bathroom
Fireplace
Air Exchanger
Radiant Heat
$979,000
3,400 sq ft CUSTOM BUILT TIMBER-FRAME home set on the 300ft ESCARPMENT CLIFFS OVERLOOKING LION'S HEAD & GEORGIAN BAY offering STUNNING WATER VIEWS. Photos cannot truly capture the uniqueness of this property, and can only be appreciated WITH AN IN-PERSON VIEWING!!! Enter the 3/4 ACRE property, passing the road side area detached double car garage proceeding along the driveway through the tree-covered 375+ft deep lot to the home with 100+ft of completely private GEORGIAN BAY/NIAGARA ESCARPMENT VIEWS ... simply BREATHTAKING. This permanent home or vacation retreat offers large foyer entrance, staircase or elevator to elevated living with CATHEDRAL CEILING timber-frame GREAT ROOM, open concept kitchen, WALKOUTS to 440SQ FT ELEVATED TERRACE, Large DEN & a MASTER SUITE w/private balcony ... ALL w/WATER VIEWS! Home features 2 fireplaces, natural wood flooring, 3 full bathrooms, 3 bedrooms (TWO ENSUITES!), EFFICIENT RADIANT IN-FLOOR HEAT on both levels, The large finished Workshop w/water view could easily converted to 4th BEDROOM or Professional Home Office (w/private outside entry). FULLY UPGRADED MECHANICALS & SPRAY INSULATION. The PARK-LIKE PROPERTY offers complete privacy, exposed limestone bedrock, lush gardens and green space. OUTBUILDINGS incl. garden shed and 24ft x 24ft DOUBLE CAR GARAGE w/2nd floor loft. This EXCLUSIVE MOORE STREET location offers direct access to one of the BEST BRUCE TRAIL sections & 1,000+ acres of Provincial parkland = 4-SEASON OUTDOOR ADVENTURE 'PLAYGROUND' for hiking, biking, swimming, x-skiing, snowshoeing etc. right from your property! WALK 5-8MINs. to the quaint Village of LIONS HEAD with elementary / secondary school, MEDICAL CENTRE w/24 EMERG, shopping, MARINA w/boat slips, SANDY BEACH and restaurants. Simply an INCREDIBLE 'MUST SEE' WATER VIEW CUSTOM HOME or VACATION RETREAT in a private ESTATE-LIKE SETTING! (id:52042)
Property Details
|
MLS® Number
|
X11879942 |
|
Property Type
|
Single Family |
|
Community Name
|
Northern Bruce Peninsula |
|
Amenities Near By
|
Hospital |
|
Equipment Type
|
Propane Tank |
|
Features
|
Rocky, Flat Site, Dry |
|
Parking Space Total
|
10 |
|
Rental Equipment Type
|
Propane Tank |
|
Structure
|
Deck |
|
View Type
|
Lake View |
Building
|
Bathroom Total
|
3 |
|
Bedrooms Above Ground
|
2 |
|
Bedrooms Below Ground
|
1 |
|
Bedrooms Total
|
3 |
|
Amenities
|
Separate Heating Controls |
|
Appliances
|
Range, Water Heater - Tankless, Water Heater, Water Softener, Dishwasher, Dryer, Garage Door Opener, Microwave, Refrigerator, Stove, Washer, Window Coverings |
|
Construction Status
|
Insulation Upgraded |
|
Construction Style Attachment
|
Detached |
|
Cooling Type
|
Air Exchanger |
|
Exterior Finish
|
Wood |
|
Fire Protection
|
Security System |
|
Fireplace Present
|
Yes |
|
Fireplace Total
|
2 |
|
Foundation Type
|
Slab, Block |
|
Heating Fuel
|
Wood |
|
Heating Type
|
Radiant Heat |
|
Stories Total
|
2 |
|
Type
|
House |
Parking
Land
|
Acreage
|
No |
|
Land Amenities
|
Hospital |
|
Sewer
|
Septic System |
|
Size Frontage
|
161 M |
|
Size Irregular
|
161 X 375 Acre ; Road Frontage On Angle |
|
Size Total Text
|
161 X 375 Acre ; Road Frontage On Angle|1/2 - 1.99 Acres |
|
Zoning Description
|
R2 |
Rooms
| Level |
Type |
Length |
Width |
Dimensions |
|
Lower Level |
Foyer |
6.1 m |
4.19 m |
6.1 m x 4.19 m |
|
Lower Level |
Office |
4.5 m |
3.76 m |
4.5 m x 3.76 m |
|
Lower Level |
Bedroom |
8.81 m |
5.89 m |
8.81 m x 5.89 m |
|
Lower Level |
Bathroom |
|
|
Measurements not available |
|
Lower Level |
Laundry Room |
3.86 m |
3.33 m |
3.86 m x 3.33 m |
|
Lower Level |
Utility Room |
3.33 m |
2.06 m |
3.33 m x 2.06 m |
|
Lower Level |
Workshop |
6.1 m |
4.19 m |
6.1 m x 4.19 m |
|
Main Level |
Great Room |
6.1 m |
4.37 m |
6.1 m x 4.37 m |
|
Main Level |
Dining Room |
6.1 m |
4.17 m |
6.1 m x 4.17 m |
|
Main Level |
Kitchen |
5.77 m |
4.52 m |
5.77 m x 4.52 m |
|
Main Level |
Den |
5.79 m |
5.72 m |
5.79 m x 5.72 m |
|
Main Level |
Primary Bedroom |
4.11 m |
3.48 m |
4.11 m x 3.48 m |
|
Main Level |
Other |
2.16 m |
2.01 m |
2.16 m x 2.01 m |
|
Main Level |
Bedroom |
3.02 m |
2.72 m |
3.02 m x 2.72 m |
|
Main Level |
Bathroom |
3 m |
2.95 m |
3 m x 2.95 m |
|
Main Level |
Other |
1.35 m |
1.27 m |
1.35 m x 1.27 m |
Utilities
https://www.realtor.ca/real-estate/27707067/92-moore-st-northern-bruce-peninsula-northern-bruce-peninsula








