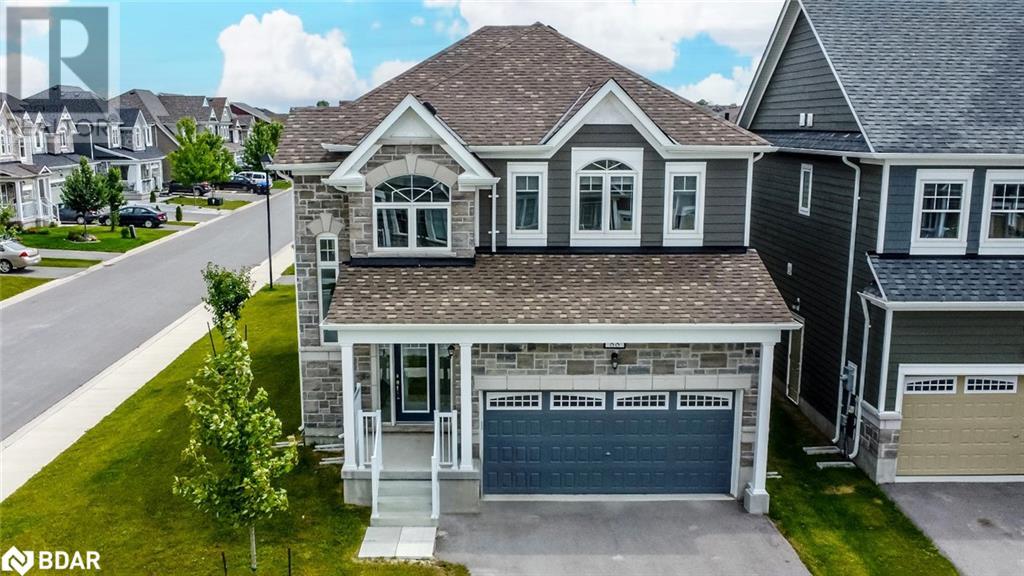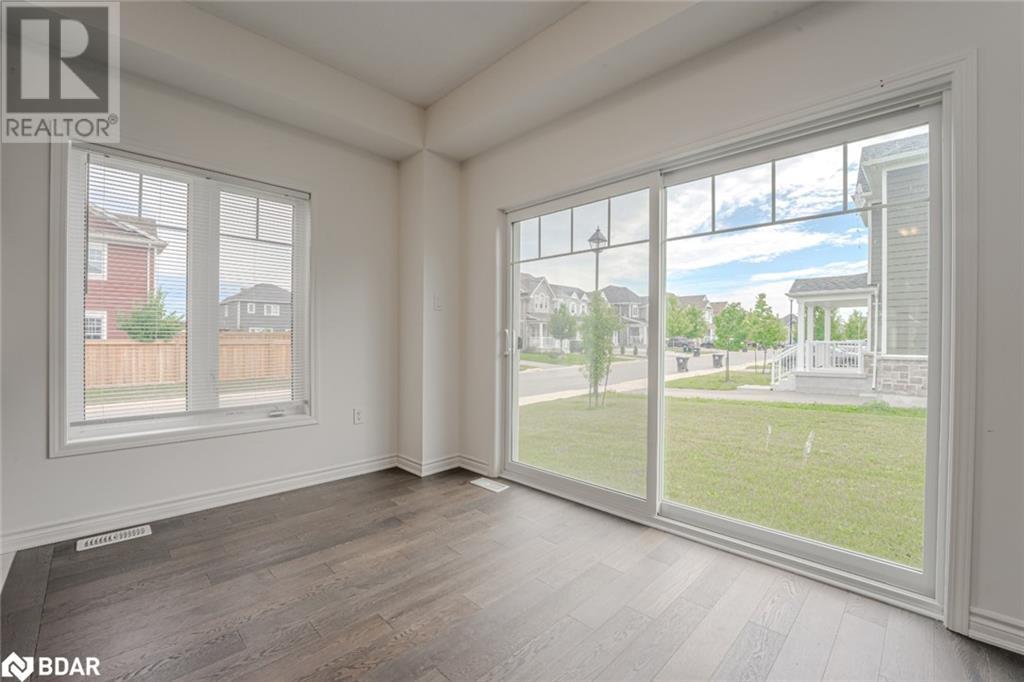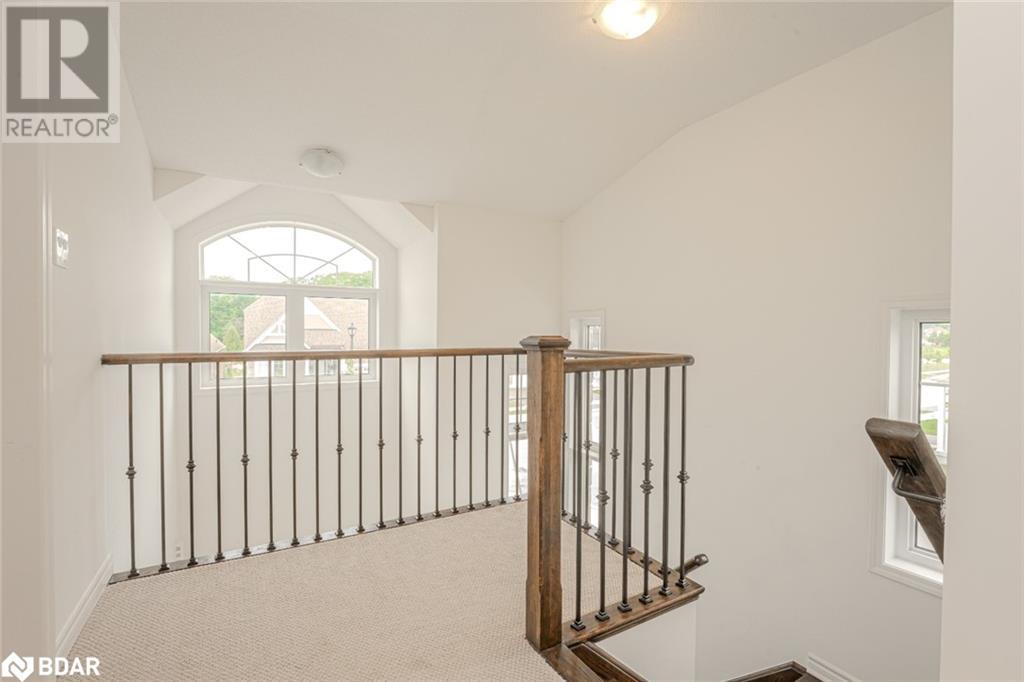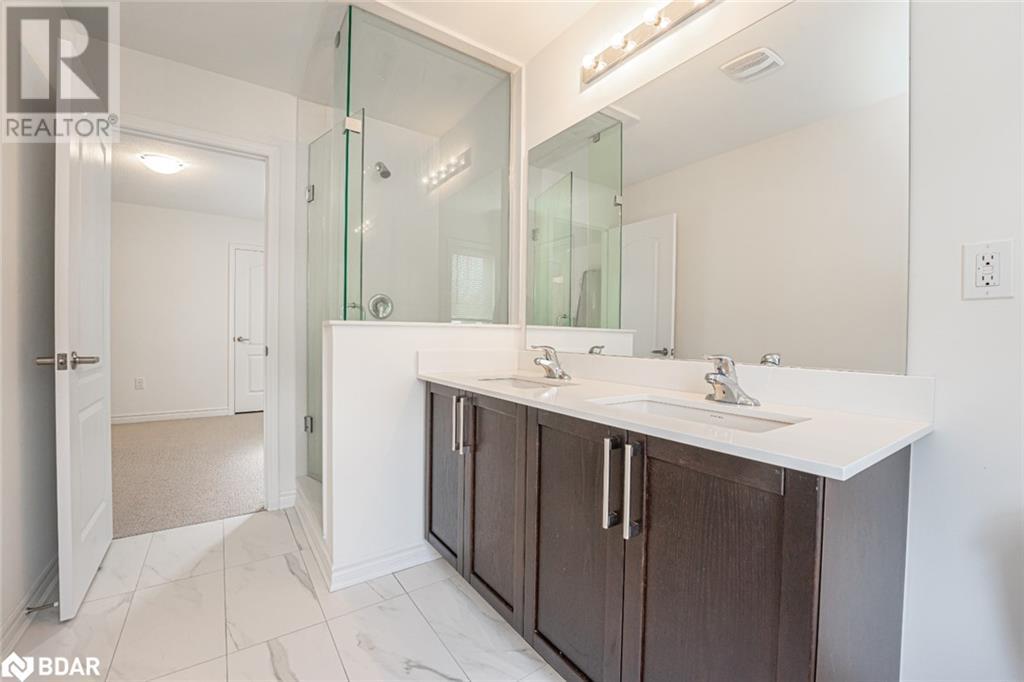4 Bedroom
4 Bathroom
2109 sqft
2 Level
None
Forced Air
$799,900
NEWER-BUILT FREEHOLD HOME ON A CORNER LOT MOMENTS FROM VILLAGE GATE POND PARK & THE BEACH! This stunning 2-storey home, built in 2021, sits on a spacious 101’ deep corner lot in a picturesque neighbourhood with no POTL fees! Enjoy proximity to the white sand beaches, shopping, amenities, and Wasaga 500 Go-Karts. From the moment you arrive, you'll be captivated by the immaculate curb appeal featuring a paved driveway, stone and siding exterior, an attached two-car garage with inside entry, and a charming covered front porch. The main floor boasts beautiful hardwood and tile floors, seamlessly connecting the living room, dining room, and kitchen. The heart of the home, the kitchen, impresses with a large island, undermount sink, quartz counters, and stainless steel appliances. An oversized patio door walkout opens to the backyard, making outdoor entertaining a breeze. A hardwood staircase with contemporary railings and spindles leads to the upper floor. Double doors open to the primary bedroom, featuring a walk-in closet and a 3-piece ensuite bathroom. Two additional bedrooms share a 4-piece Jack and Jill bathroom with dual sinks, while a fourth bedroom with a good-sized closet and a 4-piece bathroom complete the upper floor. The unspoiled basement offers endless potential for customization with a rough-in for a fifth bathroom, ready for your personal touch. Outside, the backyard provides a lush green space, perfect for kids and pets to play. This beautiful #HomeToStay is a fantastic opportunity to enjoy style and convenience in a sought-after location. (id:52042)
Property Details
|
MLS® Number
|
40655480 |
|
Property Type
|
Single Family |
|
Amenities Near By
|
Beach, Golf Nearby, Park, Schools, Shopping |
|
Community Features
|
Quiet Area |
|
Equipment Type
|
None |
|
Features
|
Automatic Garage Door Opener |
|
Parking Space Total
|
4 |
|
Rental Equipment Type
|
None |
Building
|
Bathroom Total
|
4 |
|
Bedrooms Above Ground
|
4 |
|
Bedrooms Total
|
4 |
|
Appliances
|
Dishwasher, Dryer, Refrigerator, Stove, Washer, Microwave Built-in |
|
Architectural Style
|
2 Level |
|
Basement Development
|
Unfinished |
|
Basement Type
|
Full (unfinished) |
|
Constructed Date
|
2021 |
|
Construction Style Attachment
|
Detached |
|
Cooling Type
|
None |
|
Exterior Finish
|
Vinyl Siding |
|
Foundation Type
|
Poured Concrete |
|
Half Bath Total
|
1 |
|
Heating Fuel
|
Natural Gas |
|
Heating Type
|
Forced Air |
|
Stories Total
|
2 |
|
Size Interior
|
2109 Sqft |
|
Type
|
House |
|
Utility Water
|
Municipal Water |
Parking
Land
|
Access Type
|
Road Access |
|
Acreage
|
No |
|
Land Amenities
|
Beach, Golf Nearby, Park, Schools, Shopping |
|
Sewer
|
Municipal Sewage System |
|
Size Depth
|
101 Ft |
|
Size Frontage
|
48 Ft |
|
Size Total Text
|
Under 1/2 Acre |
|
Zoning Description
|
R2-16 |
Rooms
| Level |
Type |
Length |
Width |
Dimensions |
|
Second Level |
4pc Bathroom |
|
|
Measurements not available |
|
Second Level |
4pc Bathroom |
|
|
Measurements not available |
|
Second Level |
Bedroom |
|
|
11'3'' x 10'11'' |
|
Second Level |
Bedroom |
|
|
11'3'' x 11'2'' |
|
Second Level |
Bedroom |
|
|
10'6'' x 15'5'' |
|
Second Level |
Full Bathroom |
|
|
Measurements not available |
|
Second Level |
Other |
|
|
6'3'' x 7'4'' |
|
Second Level |
Primary Bedroom |
|
|
12'4'' x 15'6'' |
|
Basement |
Other |
|
|
28'0'' x 39'2'' |
|
Main Level |
2pc Bathroom |
|
|
Measurements not available |
|
Main Level |
Living Room |
|
|
16'3'' x 12'2'' |
|
Main Level |
Dining Room |
|
|
15'11'' x 11'1'' |
|
Main Level |
Breakfast |
|
|
12'7'' x 7'10'' |
|
Main Level |
Kitchen |
|
|
12'7'' x 15'10'' |
Utilities
|
Cable
|
Available |
|
Telephone
|
Available |
https://www.realtor.ca/real-estate/27483144/88-village-gate-drive-wasaga-beach



























