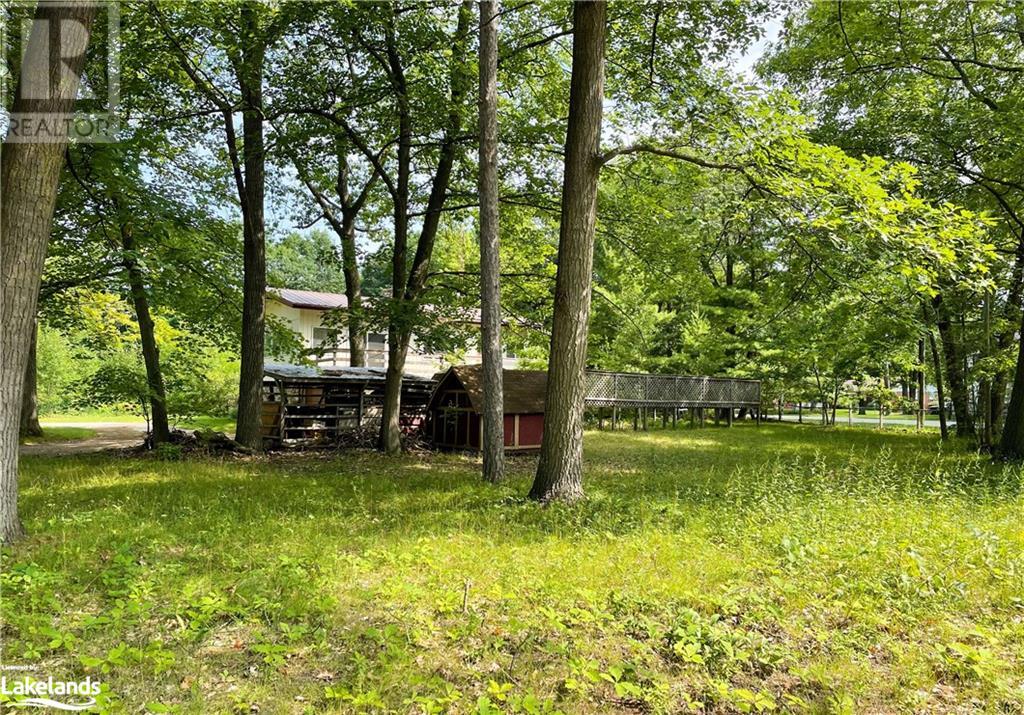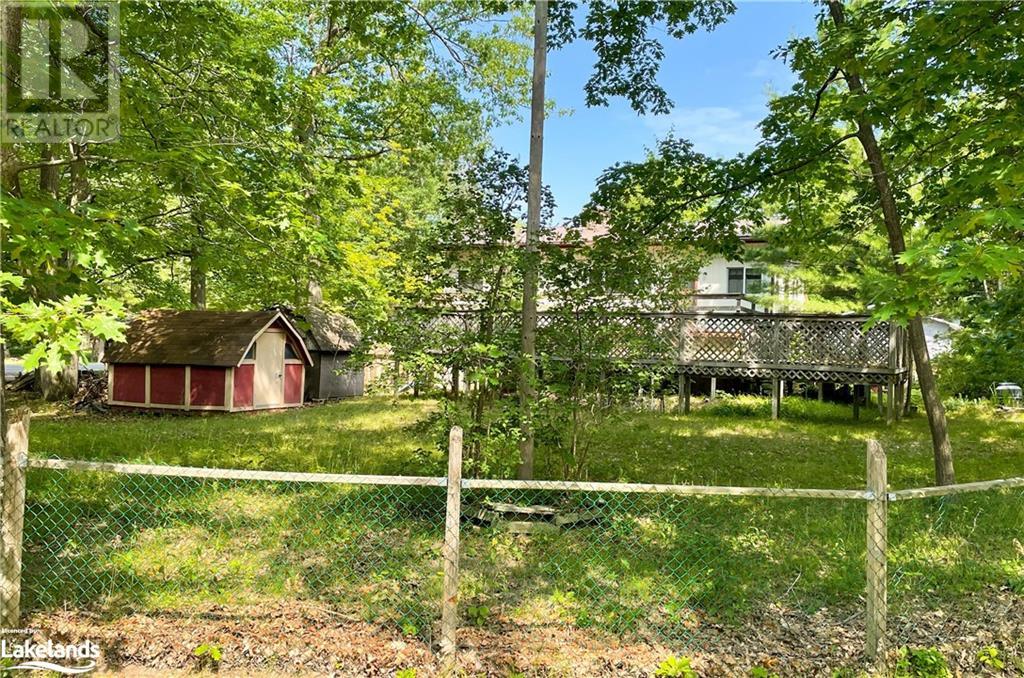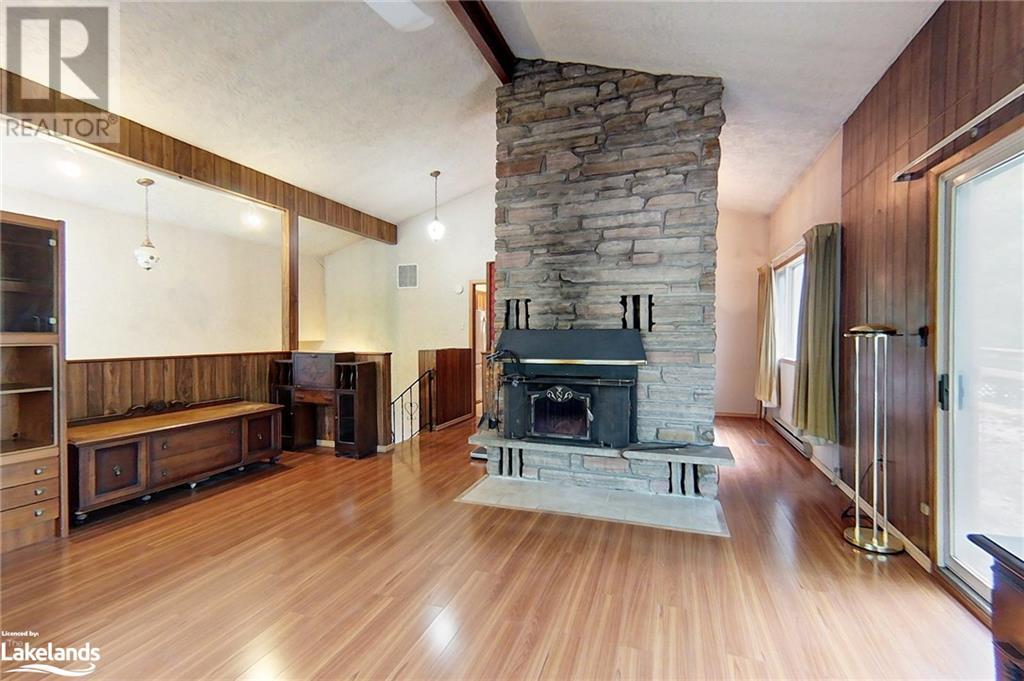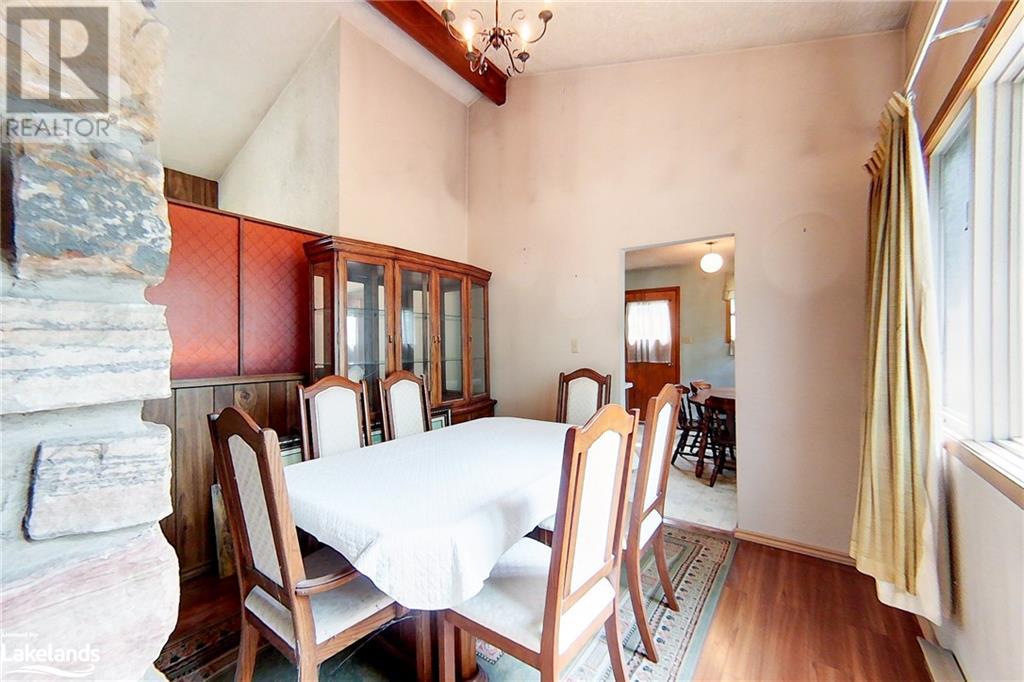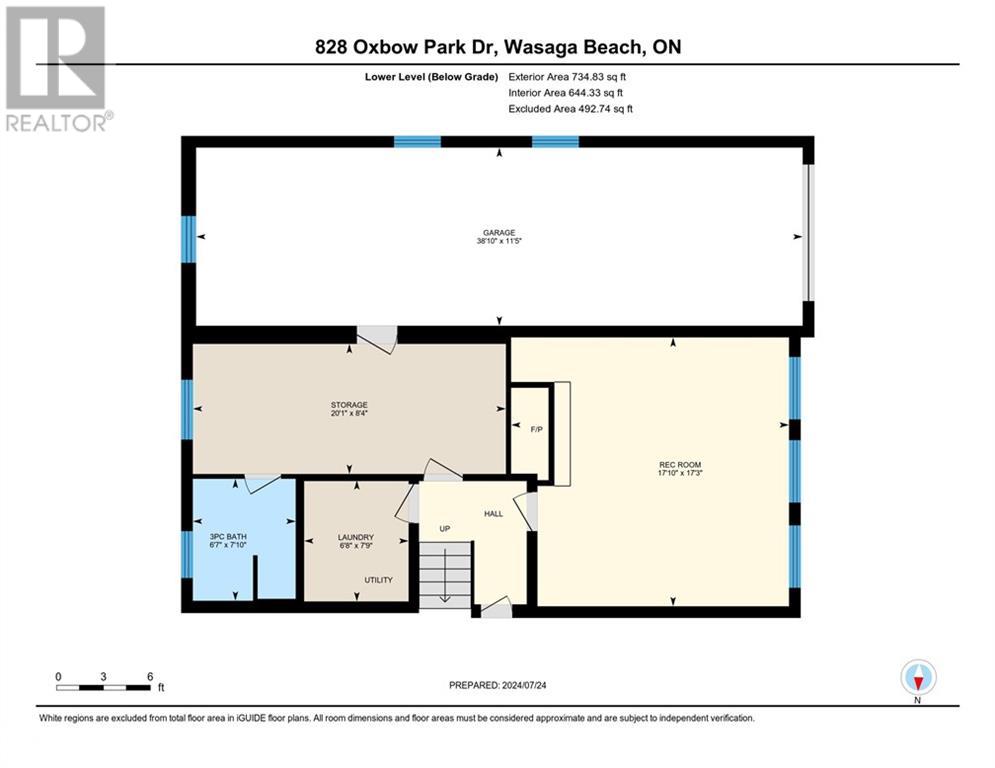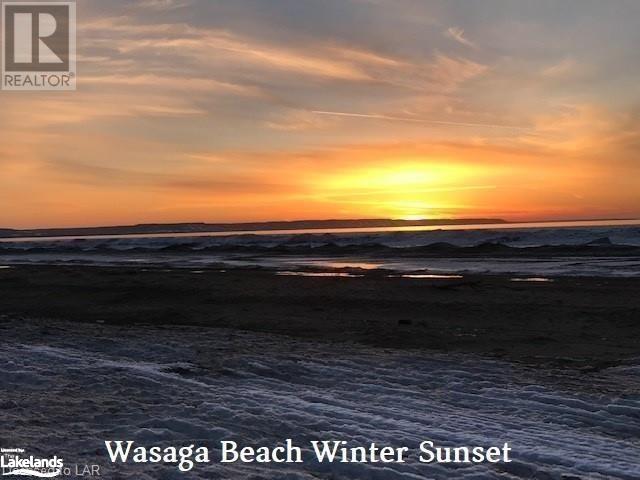3 Bedroom
3 Bathroom
2121 sqft
Fireplace
Central Air Conditioning
Forced Air
Acreage
Landscaped
$895,500
Enjoy the calm and quiet of this unique home, near the Nottawasaga River. It's placed on a 20,000 sq ft lot, with mature trees, and opportunity for development. Retro - interior design style, with a big upside for investment. Make your own family memories, here. Wasaga Beach is the World's Longest Freshwater Beach. Easy access to Collingwood for shopping and entertainment. (id:52042)
Property Details
|
MLS® Number
|
40624752 |
|
Property Type
|
Single Family |
|
Amenities Near By
|
Beach, Golf Nearby, Marina, Ski Area |
|
Community Features
|
Quiet Area, Community Centre |
|
Features
|
Corner Site, Conservation/green Belt |
|
Parking Space Total
|
8 |
|
Structure
|
Shed |
Building
|
Bathroom Total
|
3 |
|
Bedrooms Above Ground
|
3 |
|
Bedrooms Total
|
3 |
|
Appliances
|
Dryer, Microwave, Refrigerator, Washer, Hood Fan, Window Coverings |
|
Basement Development
|
Unfinished |
|
Basement Type
|
Partial (unfinished) |
|
Construction Style Attachment
|
Detached |
|
Cooling Type
|
Central Air Conditioning |
|
Exterior Finish
|
Aluminum Siding, Stone |
|
Fireplace Present
|
Yes |
|
Fireplace Total
|
2 |
|
Fixture
|
Ceiling Fans |
|
Foundation Type
|
Block |
|
Half Bath Total
|
1 |
|
Heating Fuel
|
Electric |
|
Heating Type
|
Forced Air |
|
Size Interior
|
2121 Sqft |
|
Type
|
House |
|
Utility Water
|
Municipal Water |
Parking
Land
|
Acreage
|
Yes |
|
Land Amenities
|
Beach, Golf Nearby, Marina, Ski Area |
|
Landscape Features
|
Landscaped |
|
Sewer
|
Municipal Sewage System |
|
Size Frontage
|
168 Ft |
|
Size Irregular
|
20483 |
|
Size Total
|
20483 Ac|under 1/2 Acre |
|
Size Total Text
|
20483 Ac|under 1/2 Acre |
|
Zoning Description
|
R1 |
Rooms
| Level |
Type |
Length |
Width |
Dimensions |
|
Second Level |
Living Room |
|
|
24'2'' x 18'2'' |
|
Second Level |
Kitchen |
|
|
14'9'' x 8'9'' |
|
Second Level |
Dining Room |
|
|
9'8'' x 10'7'' |
|
Second Level |
Breakfast |
|
|
10'3'' x 9'5'' |
|
Lower Level |
Storage |
|
|
20'1'' x 8'4'' |
|
Lower Level |
Recreation Room |
|
|
17'10'' x 17'3'' |
|
Lower Level |
Laundry Room |
|
|
6'8'' x 7'9'' |
|
Lower Level |
Foyer |
|
|
6'11'' x 7'11'' |
|
Lower Level |
3pc Bathroom |
|
|
6'7'' x 7'10'' |
|
Main Level |
Primary Bedroom |
|
|
11'10'' x 11'2'' |
|
Main Level |
Bedroom |
|
|
11'3'' x 11'7'' |
|
Main Level |
Bedroom |
|
|
11'2'' x 8'6'' |
|
Main Level |
3pc Bathroom |
|
|
6'7'' x 8'1'' |
|
Main Level |
2pc Bathroom |
|
|
5'1'' x 4'3'' |
Utilities
|
Electricity
|
Available |
|
Natural Gas
|
Available |
https://www.realtor.ca/real-estate/27243074/828-oxbow-park-drive-wasaga-beach







