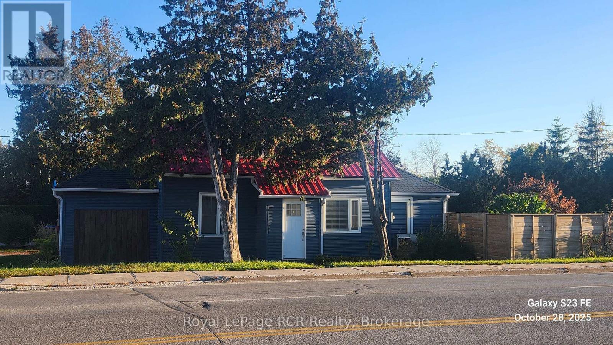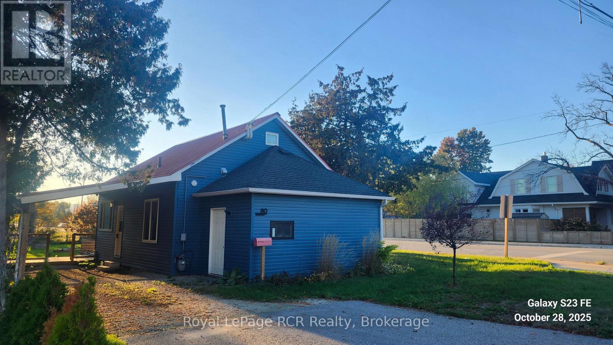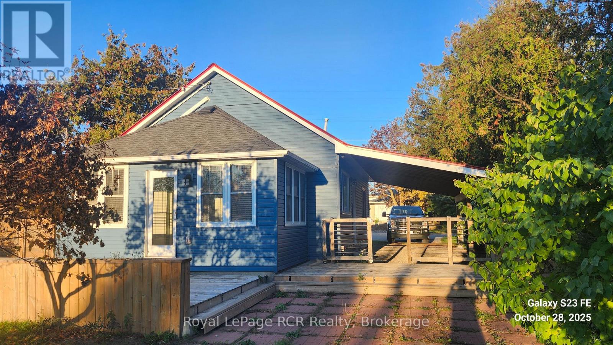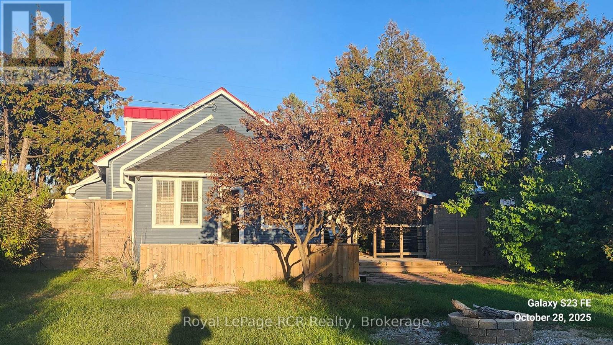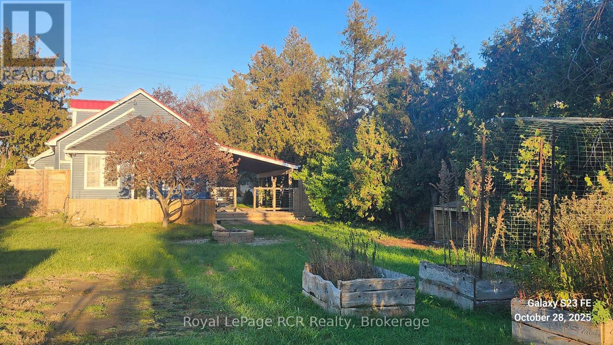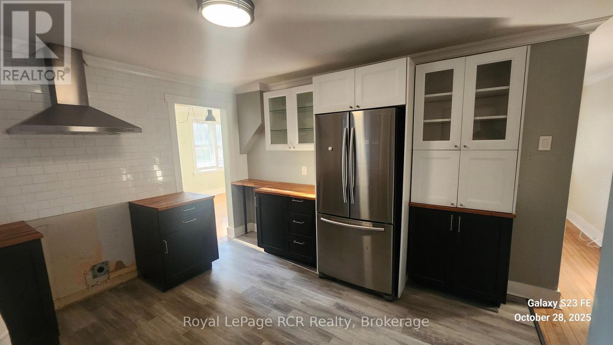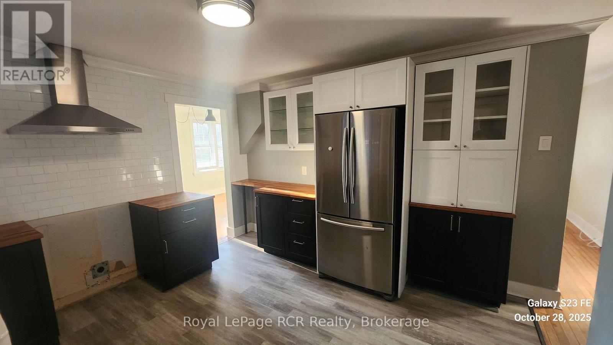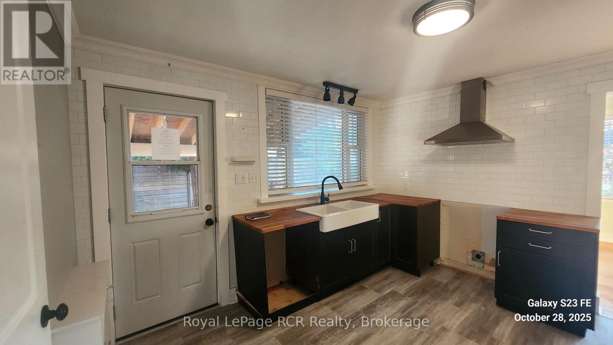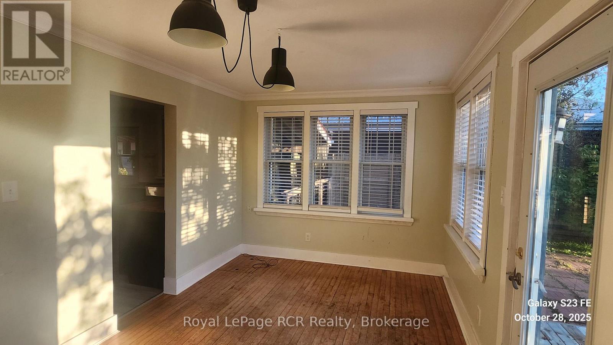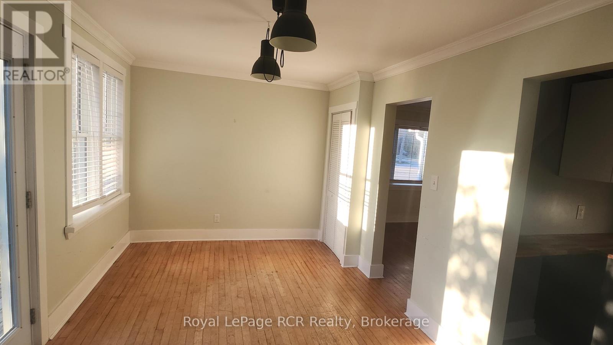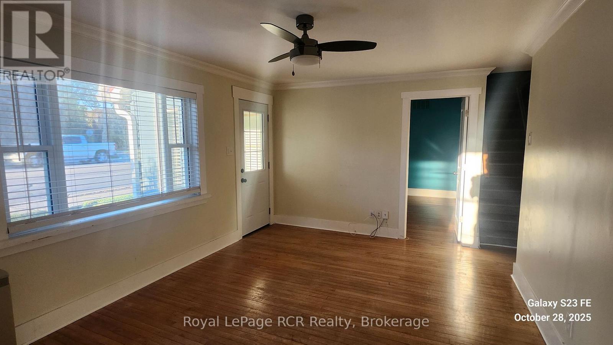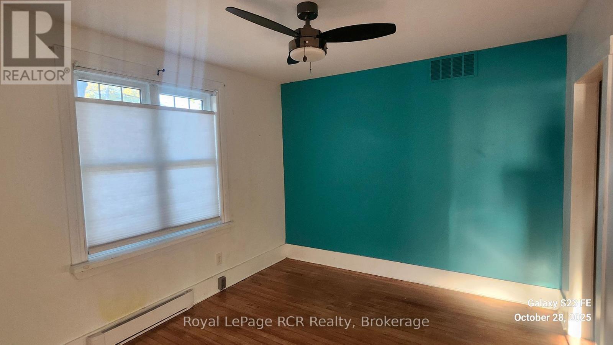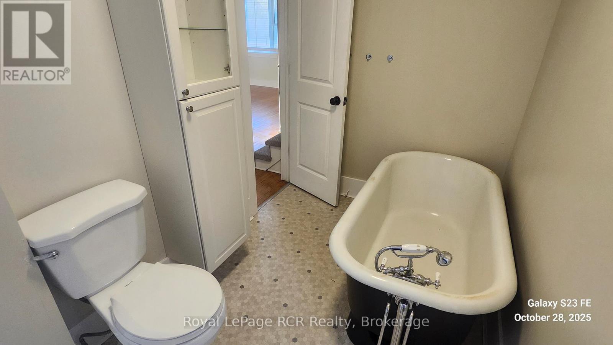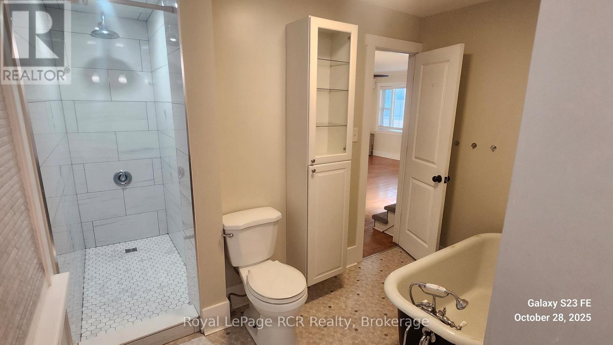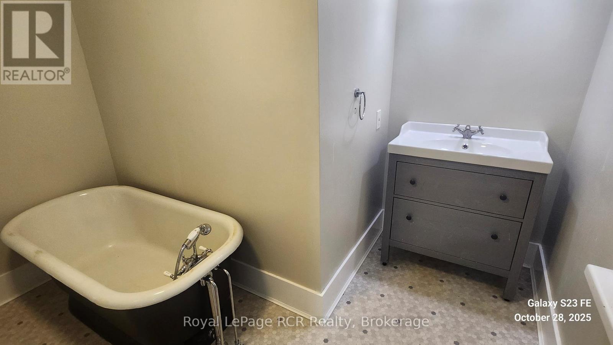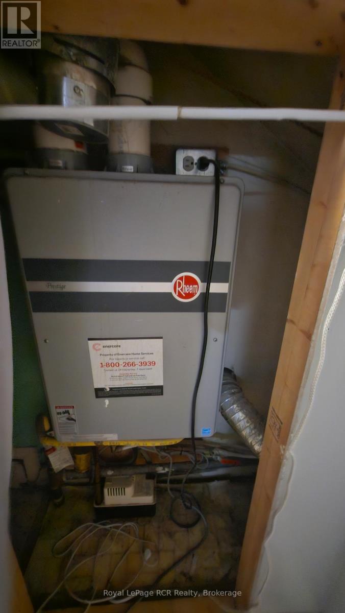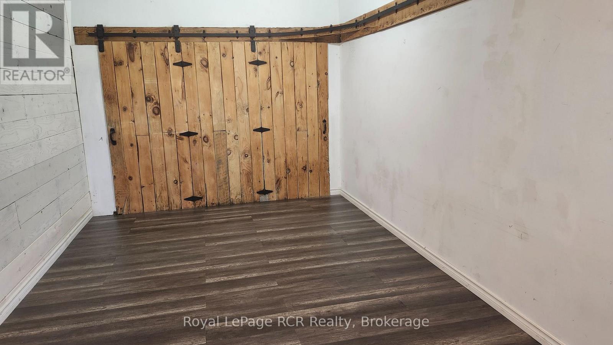Rob Holroyd
Broker | 705-818-2040
80 Huron Street
Collingwood, Ontario L9Y 1C6
3 Bedroom
2 Bathroom
1,100 - 1,500 ft2
Baseboard Heaters, Heat Pump, Not Known
$529,000
POWER OF SALE. 3 Bedroom 1.5 Storey Home. Fully Fenced 54 ft X 175 ft Back Yard. Minutes To Georgian Bay And Downtown Collingwood. A Short Drive To Blue Mountain Ski Resort. Main Floor Family Room And Master Bedroom. Buyer To Verify All Details. Seller Makes No Warranties Or Representations. Property Sold 'As Is, Where Is' No Warranties Or Representations (id:52042)
Property Details
MLS® Number
S12496276
Property Type
Single Family
Community Name
Collingwood
Equipment Type
Water Heater - Gas
Parking Space Total
2
Rental Equipment Type
Water Heater - Gas
Building
Bathroom Total
2
Bedrooms Above Ground
3
Bedrooms Total
3
Age
51 To 99 Years
Basement Type
None
Construction Style Attachment
Detached
Exterior Finish
Vinyl Siding
Flooring Type
Hardwood, Carpeted
Half Bath Total
1
Heating Fuel
Electric, Natural Gas, Other
Heating Type
Baseboard Heaters, Heat Pump, Not Known
Stories Total
2
Size Interior
1,100 - 1,500 Ft2
Type
House
Utility Water
Municipal Water
Parking
Land
Acreage
No
Sewer
Sanitary Sewer
Size Depth
175 Ft
Size Frontage
54 Ft
Size Irregular
54 X 175 Ft
Size Total Text
54 X 175 Ft
Rooms
Level
Type
Length
Width
Dimensions
Second Level
Bedroom 2
4.75 m
3.48 m
4.75 m x 3.48 m
Second Level
Bedroom 3
3.91 m
2.76 m
3.91 m x 2.76 m
Second Level
Laundry Room
4.1 m
1.7 m
4.1 m x 1.7 m
Main Level
Kitchen
3.67 m
3.46 m
3.67 m x 3.46 m
Main Level
Dining Room
5.22 m
2.97 m
5.22 m x 2.97 m
Main Level
Living Room
4.76 m
3.47 m
4.76 m x 3.47 m
Main Level
Primary Bedroom
3.44 m
3 m
3.44 m x 3 m
Main Level
Family Room
3.91 m
2.91 m
3.91 m x 2.91 m
Utilities
Cable
Available
Electricity
Installed
Sewer
Installed
https://www.realtor.ca/real-estate/29053430/80-huron-street-collingwood-collingwood
