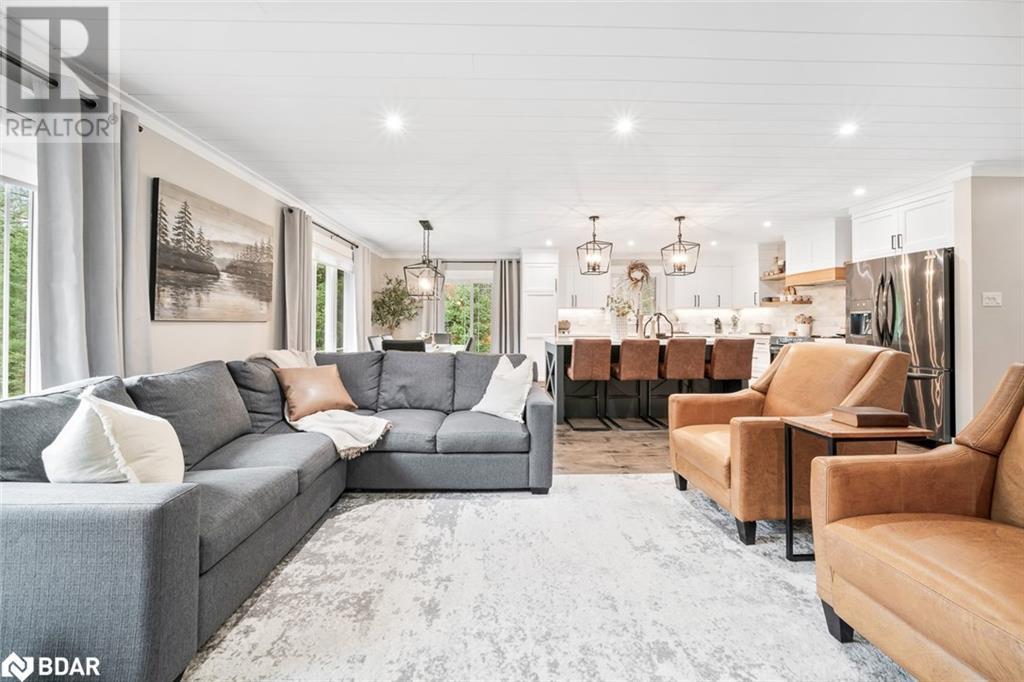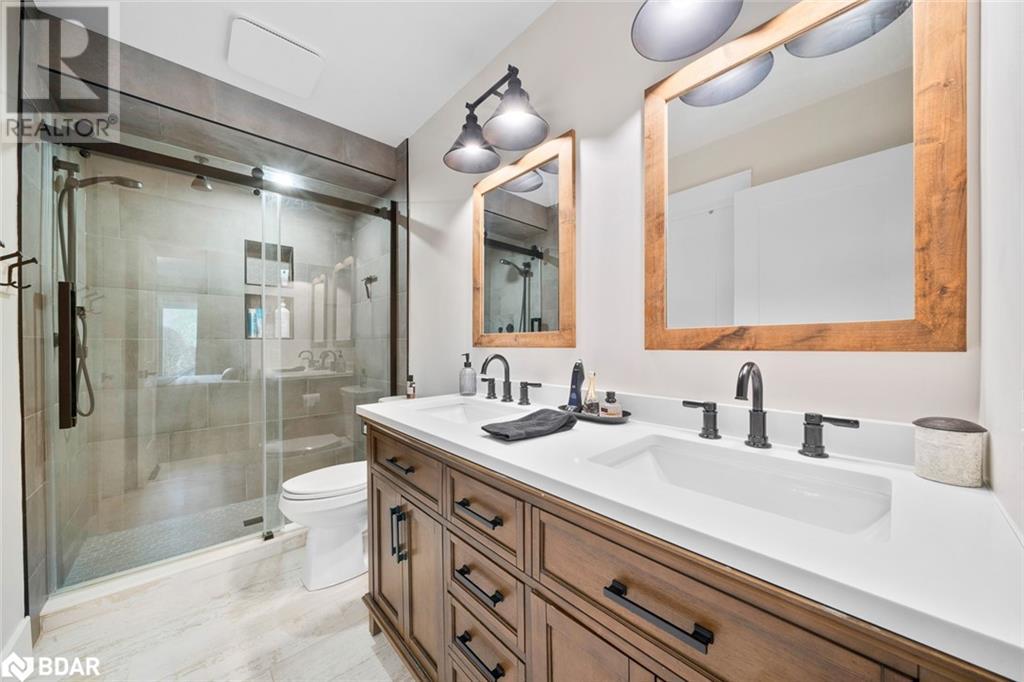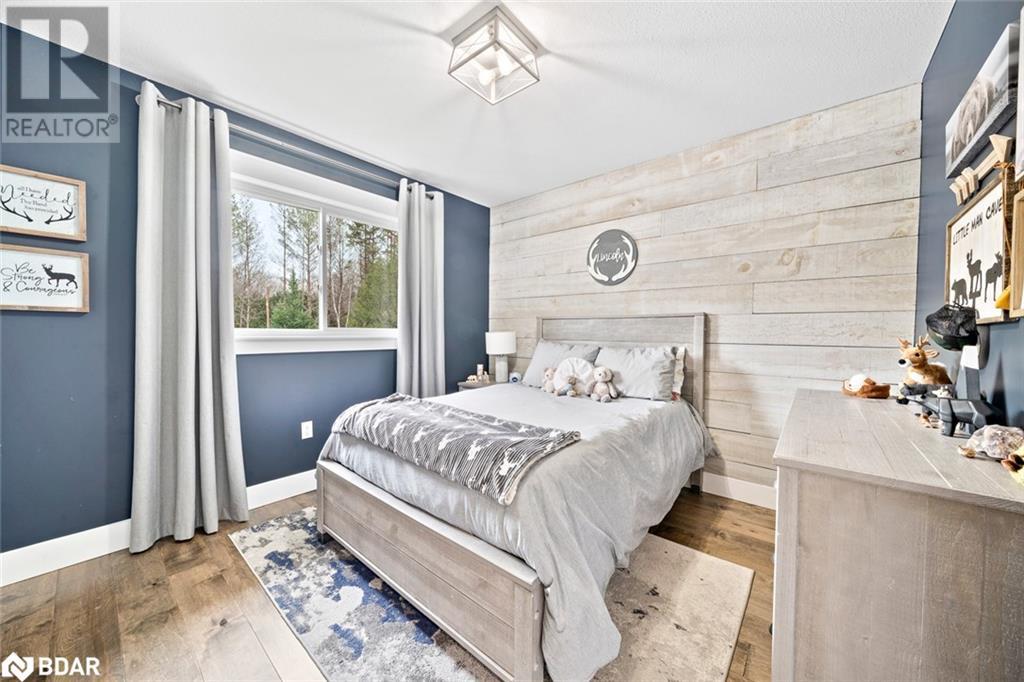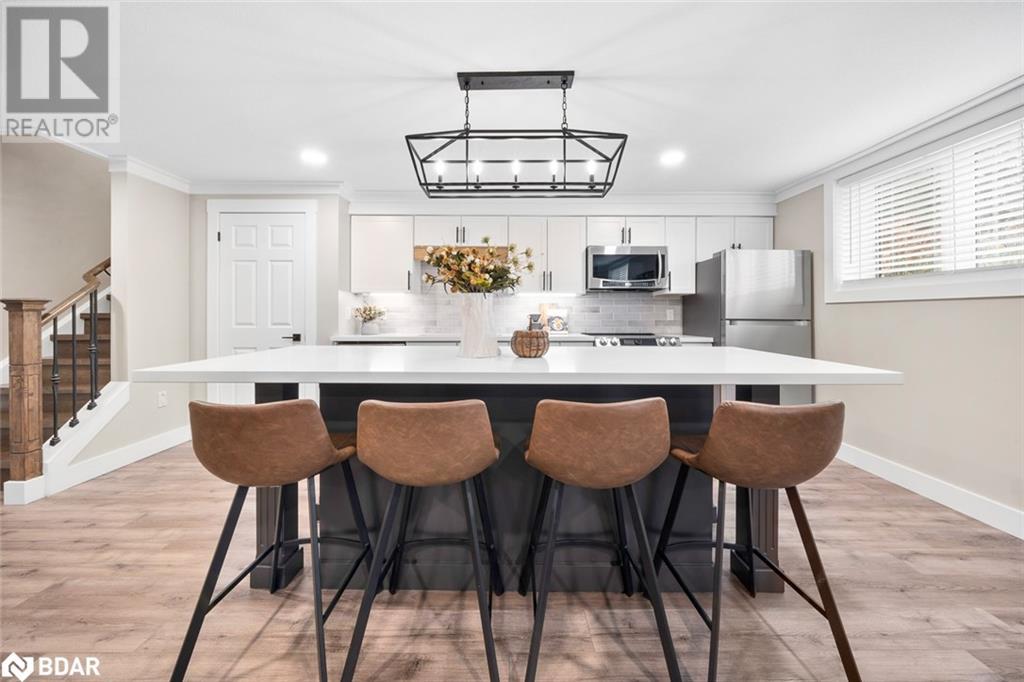6 Bedroom
4 Bathroom
2935 sqft
Fireplace
Inground Pool
Central Air Conditioning
Forced Air
$1,699,000
*OVERVIEW* This is a truly must be seen property that has undergone major renovations & upgrades over the past several years. Nearly 3100 finished sqft side split w/ 6 Beds / 3.5 Baths, an attached 2 car garage & a detached outbuilding, a private fully treed yard w/ large 16x32 in-ground salt water pool, in-law potential, parking for multiple cars & rec. vehicles all backing on to the secluded Crystalwood Park in North Midhurst. *INTERIOR* The main floor entry way has a large foyer, convenient access to the backyard and garage access, a laundry area guest powder room great for quick access from the pool. The upper living area holds a fully open concept kitchen/living room, 3 bedrooms inc. primary with ensuite & another fully renovated bath. The features inc. hardwood & tile throughout, a stone accent fireplace w/mantle & built ins, modern kitchen design w/ granite counter tops & wood - black accents, crown moulding w/ shiplap ceilings & both kitchen & primary bedroom walkout balcony potential. The lower level is complete w/ 3 more bedrooms, A large rec-room with gas fireplace, a fully renovated bath tru & in-law potential. *EXTERIOR* Almost too much to list! Freshly painted Maybec wood siding, heated 2 bay outbuilding with 220v power great for office, shop or workspace, Fully landscaped yard w/ stamped concrete patios inc. full pool deck, pool shed w/ATV storage , several raised garden beds, armour stone & landscape lighting, full irrigation system, stoned fire pit area and much more. *NOTABLE* RV and Electric Car Hookup, New Hot Tub, 2 sets of s/s kitchen appliances, quiet street. Click multimedia tab for more photos and info not inc. on MLS. (id:52042)
Property Details
|
MLS® Number
|
40678073 |
|
Property Type
|
Single Family |
|
Amenities Near By
|
Park, Ski Area |
|
Features
|
Paved Driveway, Country Residential |
|
Parking Space Total
|
10 |
|
Pool Type
|
Inground Pool |
|
Structure
|
Shed |
Building
|
Bathroom Total
|
4 |
|
Bedrooms Above Ground
|
3 |
|
Bedrooms Below Ground
|
3 |
|
Bedrooms Total
|
6 |
|
Appliances
|
Central Vacuum, Dishwasher, Dryer, Microwave, Refrigerator, Stove, Washer, Window Coverings, Garage Door Opener, Hot Tub |
|
Basement Development
|
Finished |
|
Basement Type
|
Full (finished) |
|
Constructed Date
|
2003 |
|
Construction Material
|
Wood Frame |
|
Construction Style Attachment
|
Detached |
|
Cooling Type
|
Central Air Conditioning |
|
Exterior Finish
|
Wood |
|
Fireplace Fuel
|
Wood,electric |
|
Fireplace Present
|
Yes |
|
Fireplace Total
|
3 |
|
Fireplace Type
|
Stove,other - See Remarks |
|
Foundation Type
|
Block |
|
Half Bath Total
|
1 |
|
Heating Fuel
|
Natural Gas |
|
Heating Type
|
Forced Air |
|
Size Interior
|
2935 Sqft |
|
Type
|
House |
|
Utility Water
|
Drilled Well |
Parking
Land
|
Acreage
|
No |
|
Land Amenities
|
Park, Ski Area |
|
Sewer
|
Septic System |
|
Size Depth
|
200 Ft |
|
Size Frontage
|
102 Ft |
|
Size Total Text
|
Under 1/2 Acre |
|
Zoning Description
|
Residential |
Rooms
| Level |
Type |
Length |
Width |
Dimensions |
|
Basement |
3pc Bathroom |
|
|
4'11'' x 2'9'' |
|
Basement |
Bedroom |
|
|
10'2'' x 9'10'' |
|
Basement |
Bedroom |
|
|
12'9'' x 10'5'' |
|
Basement |
Bedroom |
|
|
14'3'' x 12'9'' |
|
Basement |
Family Room |
|
|
18'0'' x 14'5'' |
|
Basement |
Kitchen |
|
|
17'10'' x 11'1'' |
|
Main Level |
2pc Bathroom |
|
|
Measurements not available |
|
Main Level |
Laundry Room |
|
|
10'5'' x 5'6'' |
|
Main Level |
Kitchen |
|
|
27'3'' x 13'0'' |
|
Main Level |
Living Room |
|
|
27'3'' x 13'1'' |
|
Main Level |
3pc Bathroom |
|
|
10'5'' x 4'11'' |
|
Main Level |
4pc Bathroom |
|
|
7'10'' x 4'11'' |
|
Main Level |
Bedroom |
|
|
13'5'' x 9'10'' |
|
Main Level |
Bedroom |
|
|
11'1'' x 10'5'' |
|
Main Level |
Primary Bedroom |
|
|
32'9'' x 32'9'' |
https://www.realtor.ca/real-estate/27656129/8-crystalwood-lane-midhurst



















































