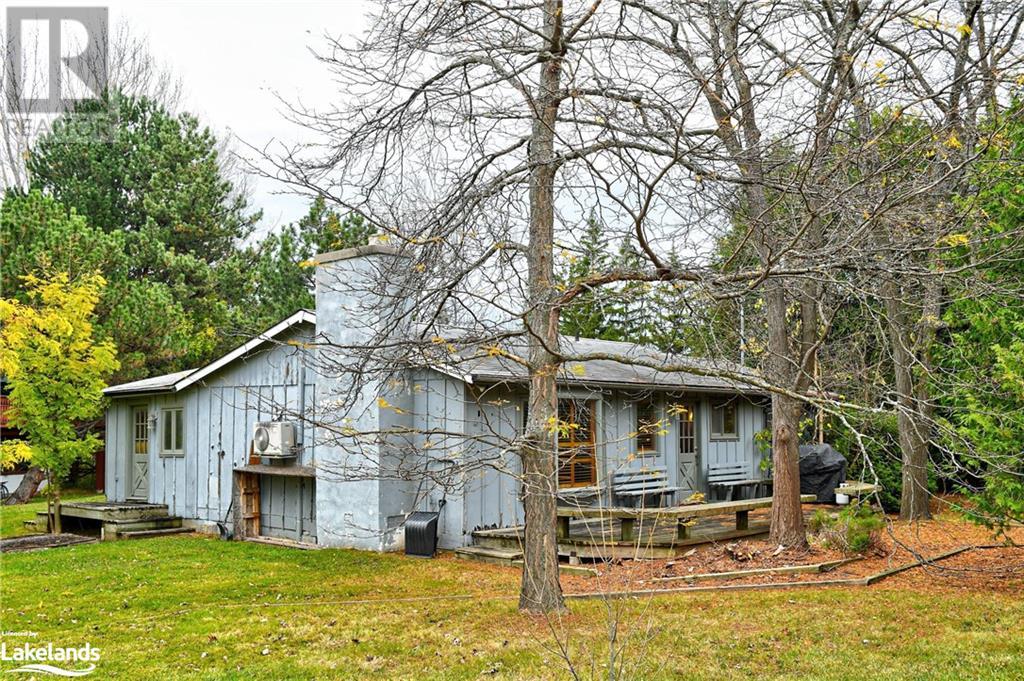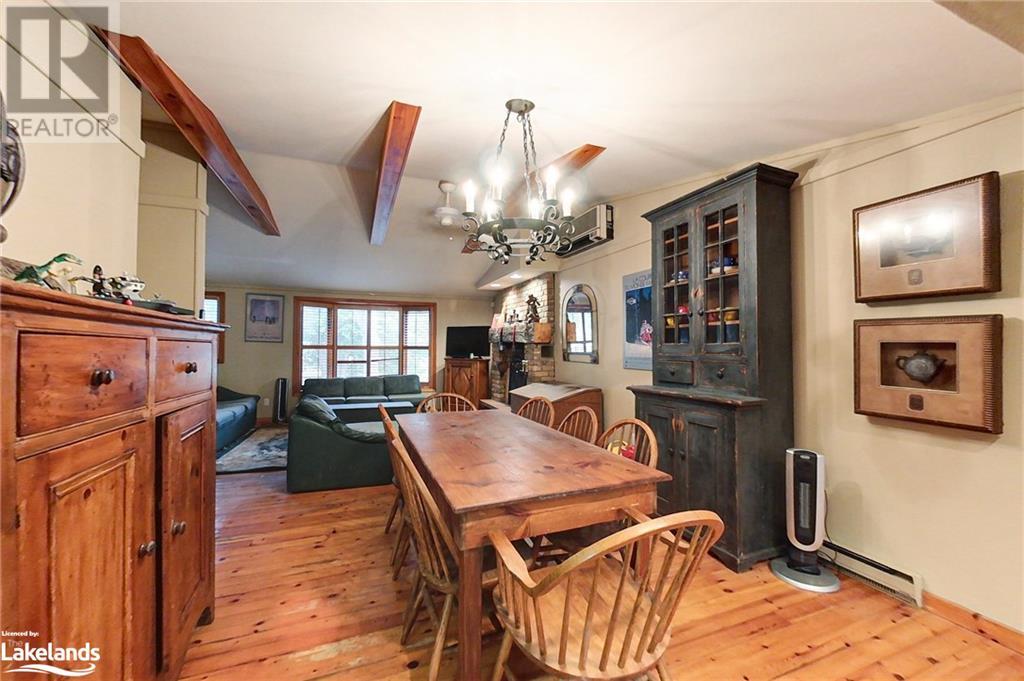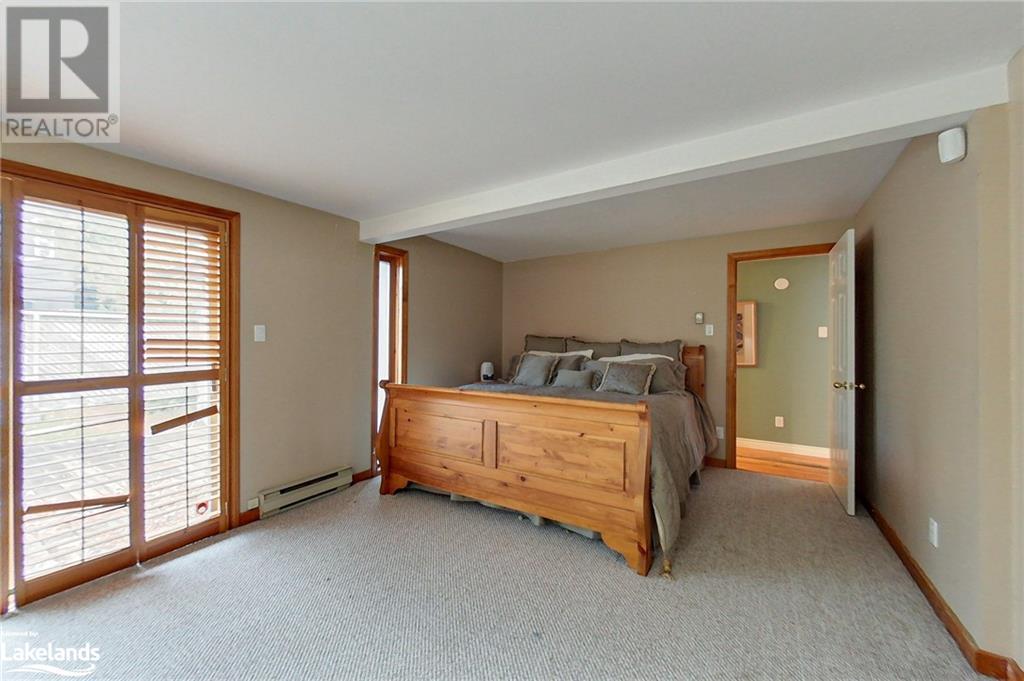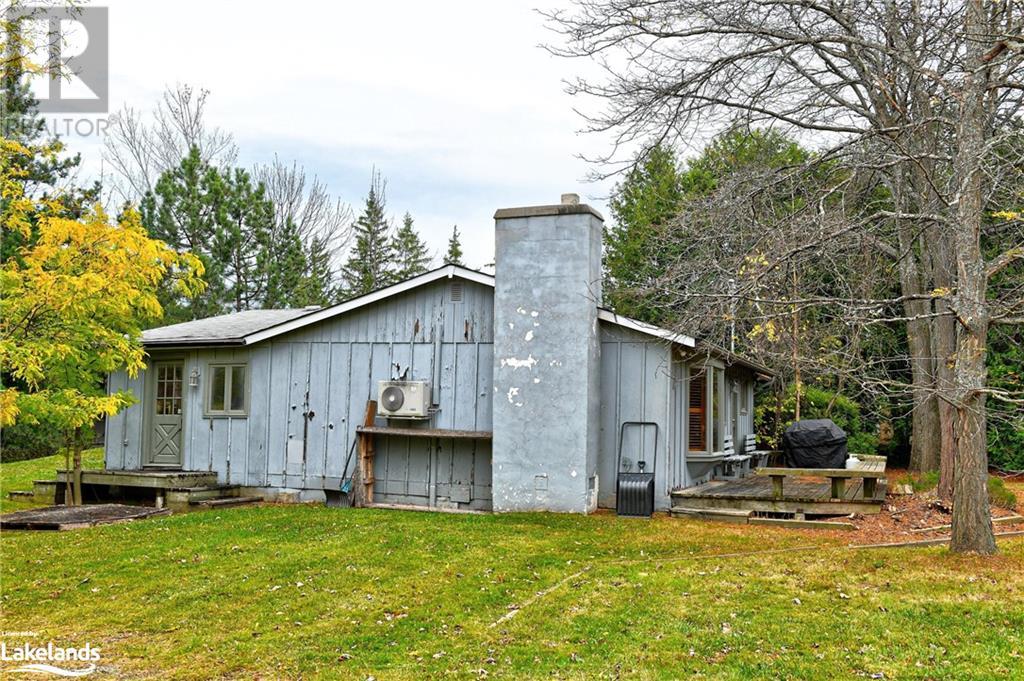7 - 102 Wensley Drive Blue Mountains (Blue Mountain Resort Area), Ontario N0H 1J0
3 Bedroom
2 Bathroom
Chalet
Fireplace
Outdoor Pool
Baseboard Heaters
$995,000Maintenance,
$2,000 Monthly
Maintenance,
$2,000 MonthlyGeorgian Peaks - 3 Bedroom, 2 Bathroom rustic charm chalet, only steps to the West Lodge. This is your opportunity to park the car for the weekend and ski right from your front door. For an additional fee enjoy the community pool, pickleball and basketball courts for the summer. This property is condominium land with a single family dwelling, condo fees are $2,000.00 annually which includes road snow removal and grass cutting. (id:52042)
Property Details
| MLS® Number | X10438497 |
| Property Type | Single Family |
| Community Name | Blue Mountain Resort Area |
| Community Features | Pet Restrictions |
| Parking Space Total | 2 |
| Pool Type | Outdoor Pool |
Building
| Bathroom Total | 2 |
| Bedrooms Above Ground | 3 |
| Bedrooms Total | 3 |
| Amenities | Fireplace(s) |
| Appliances | Dishwasher, Dryer, Refrigerator, Stove, Washer |
| Architectural Style | Chalet |
| Construction Style Attachment | Detached |
| Exterior Finish | Wood |
| Fireplace Present | Yes |
| Fireplace Total | 1 |
| Foundation Type | Concrete |
| Heating Fuel | Electric |
| Heating Type | Baseboard Heaters |
| Type | House |
| Utility Water | Municipal Water |
Land
| Acreage | No |
| Sewer | Sanitary Sewer |
| Zoning Description | R1-1 |
Rooms
| Level | Type | Length | Width | Dimensions |
|---|---|---|---|---|
| Main Level | Bedroom | 4.42 m | 2.84 m | 4.42 m x 2.84 m |
| Main Level | Mud Room | 2.95 m | 2.13 m | 2.95 m x 2.13 m |
| Main Level | Living Room | 5.89 m | 3.86 m | 5.89 m x 3.86 m |
| Main Level | Dining Room | 4.22 m | 3.2 m | 4.22 m x 3.2 m |
| Main Level | Kitchen | 3.61 m | 3.4 m | 3.61 m x 3.4 m |
| Main Level | Bathroom | 2.01 m | 3.45 m | 2.01 m x 3.45 m |
| Main Level | Primary Bedroom | 3.66 m | 5.74 m | 3.66 m x 5.74 m |
| Main Level | Laundry Room | 1.85 m | 2.18 m | 1.85 m x 2.18 m |
| Main Level | Bathroom | 2.36 m | 1.57 m | 2.36 m x 1.57 m |
| Main Level | Bedroom | 4.39 m | 2.79 m | 4.39 m x 2.79 m |
Interested?
Contact us for more information


































