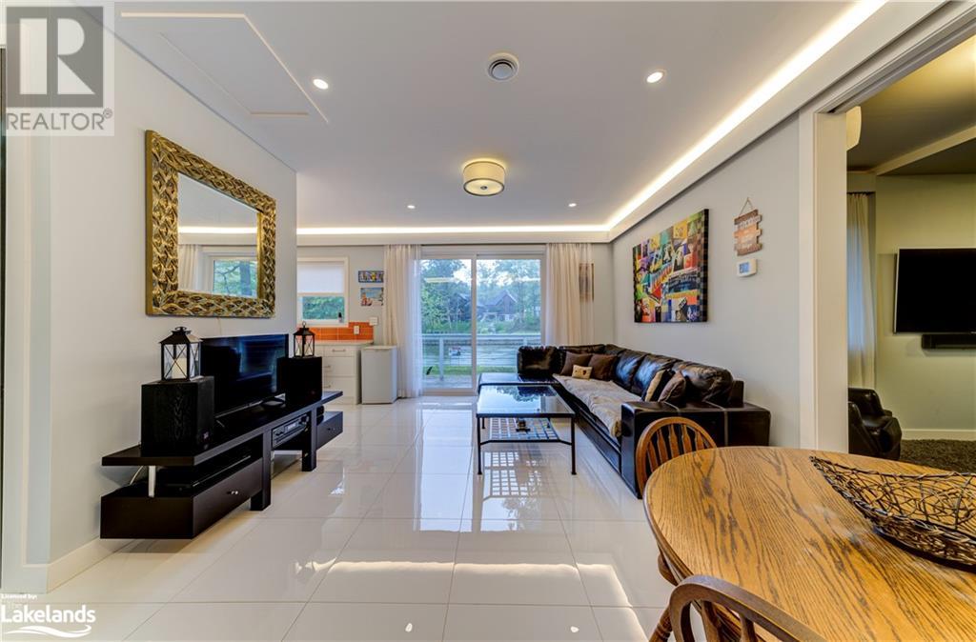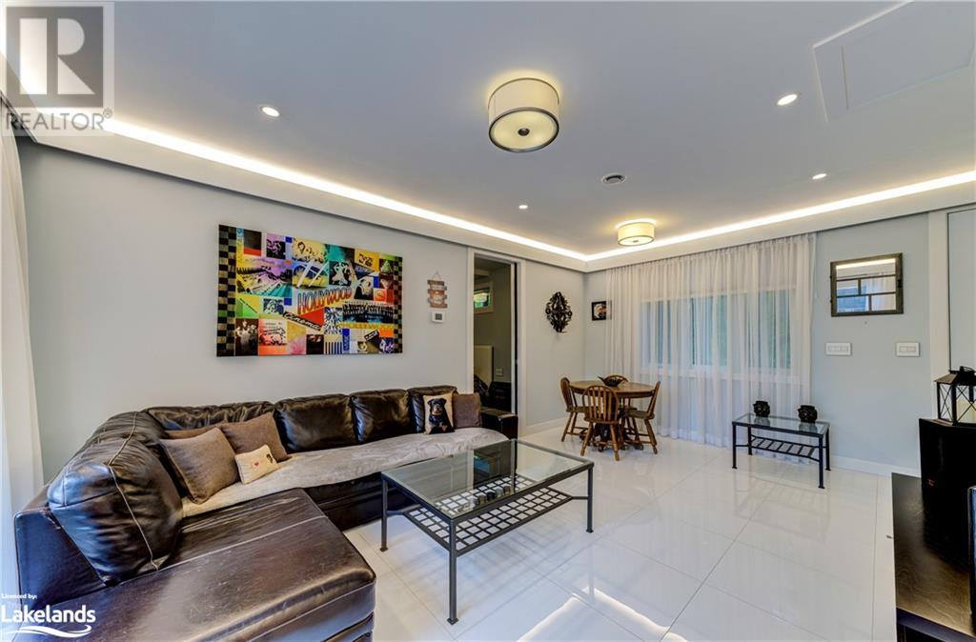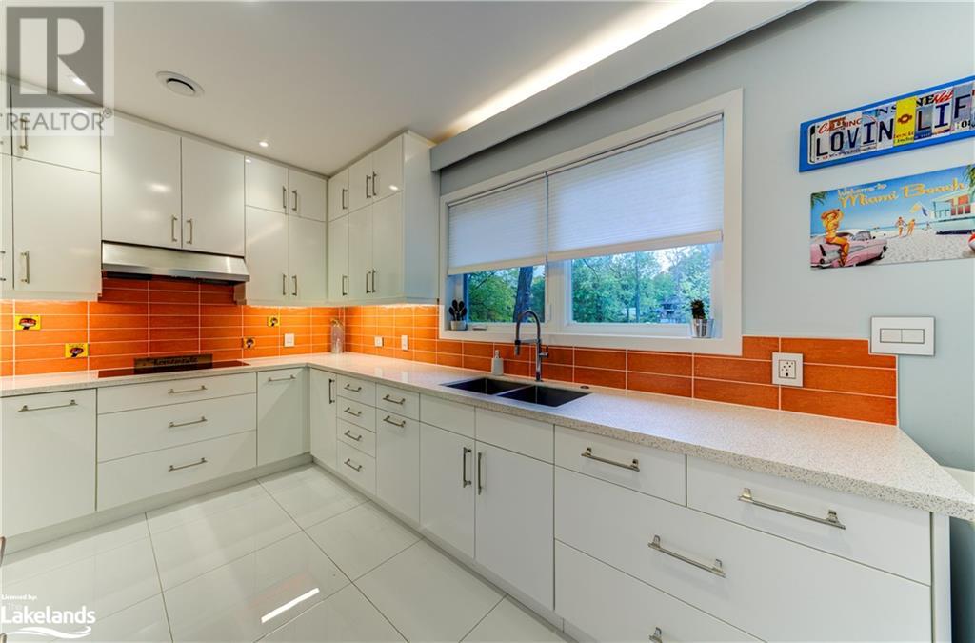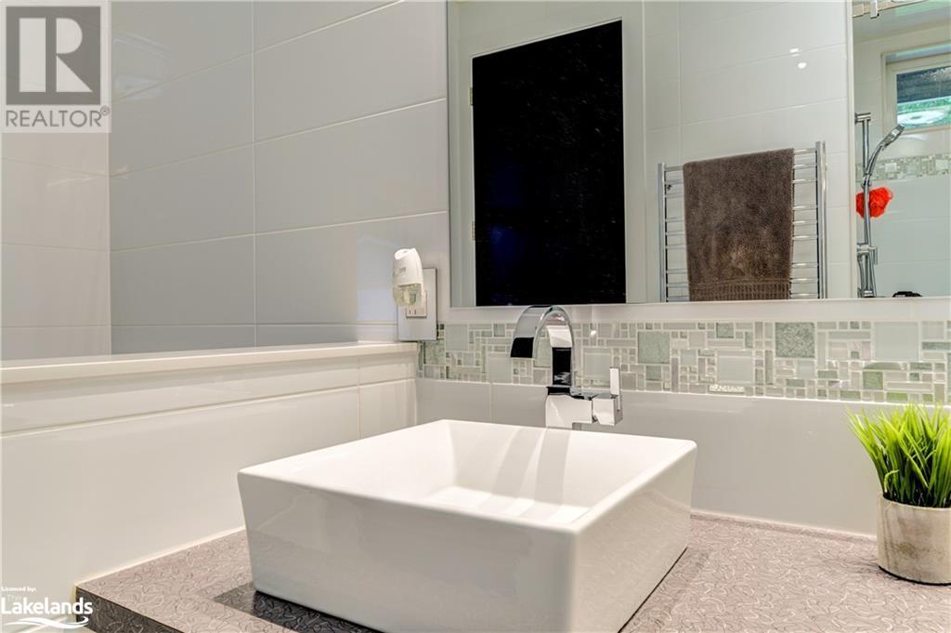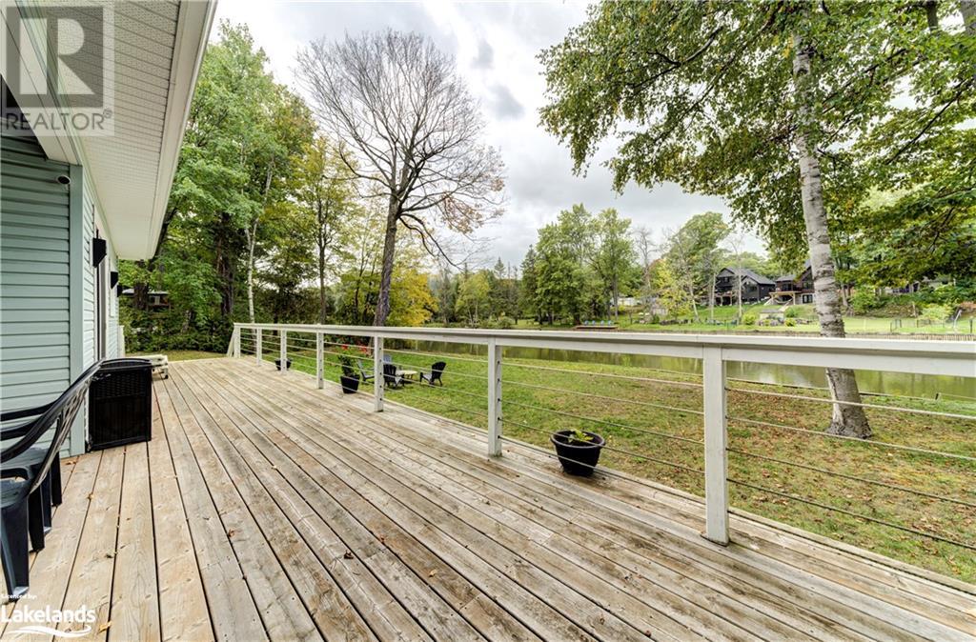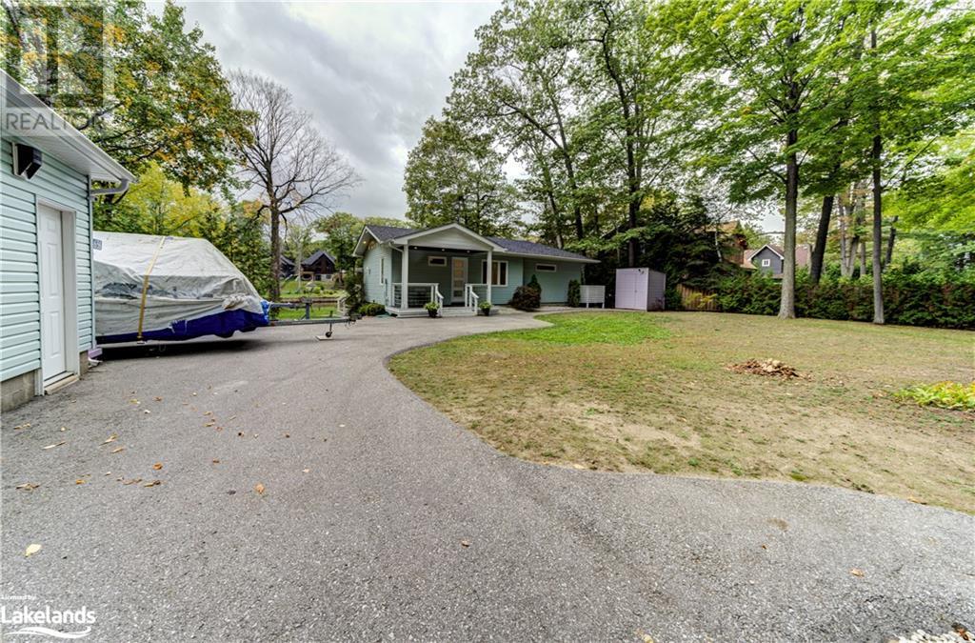1 Bedroom
1 Bathroom
Bungalow
Wall Unit, Air Exchanger
Radiant Heat
Waterfront
Lawn Sprinkler
$899,900
This exceptional riverfront retreat combines modern luxury with European flair. The one-bedroom, one-bathroom home features high-end appliances in the kitchen, including a double wall oven and unique storage solutions, perfect for gourmet cooking. Enjoy the comfort of radiant floor heating throughout, and relax in the spa-like bathroom with double sinks and a heated towel rack. The home boasts 9-foot ceilings and 8-foot solid doors, enhancing its spacious feel. Outside, a large lot with 120 feet of beautiful riverfront includes a steel break wall, a sprinkler system that draws water from the river for easy lawn care, and a luxurious sauna with an outdoor seasonal shower for ultimate relaxation. A detached insulated and heated double garage with 200-amp service offers plenty of storage, while a separate ""bunkie"" can accommodate guests in the warmer months or be finished for year-round living. With space for an addition, this unique property offers endless possibilities for customization. (id:52042)
Property Details
|
MLS® Number
|
S10438394 |
|
Property Type
|
Single Family |
|
Community Name
|
Wasaga Beach |
|
Features
|
Sloping, Lighting, Level, Sauna |
|
Parking Space Total
|
6 |
|
Structure
|
Deck, Porch, Breakwater |
|
View Type
|
River View |
|
Water Front Type
|
Waterfront |
Building
|
Bathroom Total
|
1 |
|
Bedrooms Above Ground
|
1 |
|
Bedrooms Total
|
1 |
|
Appliances
|
Water Heater - Tankless, Dryer, Refrigerator, Stove, Washer |
|
Architectural Style
|
Bungalow |
|
Basement Development
|
Unfinished |
|
Basement Type
|
Crawl Space (unfinished) |
|
Construction Style Attachment
|
Detached |
|
Cooling Type
|
Wall Unit, Air Exchanger |
|
Exterior Finish
|
Vinyl Siding |
|
Foundation Type
|
Block |
|
Heating Fuel
|
Natural Gas |
|
Heating Type
|
Radiant Heat |
|
Stories Total
|
1 |
|
Type
|
House |
|
Utility Water
|
Municipal Water |
Parking
Land
|
Access Type
|
Year-round Access |
|
Acreage
|
No |
|
Fence Type
|
Fenced Yard |
|
Landscape Features
|
Lawn Sprinkler |
|
Sewer
|
Sanitary Sewer |
|
Size Depth
|
148 Ft |
|
Size Frontage
|
120 Ft ,6 In |
|
Size Irregular
|
120.54 X 148 Ft |
|
Size Total Text
|
120.54 X 148 Ft|under 1/2 Acre |
|
Zoning Description
|
R1 |
Rooms
| Level |
Type |
Length |
Width |
Dimensions |
|
Main Level |
Kitchen |
3.91 m |
2.44 m |
3.91 m x 2.44 m |
|
Main Level |
Other |
3.96 m |
5.79 m |
3.96 m x 5.79 m |
|
Main Level |
Bedroom |
3.25 m |
5.13 m |
3.25 m x 5.13 m |
|
Main Level |
Laundry Room |
0.76 m |
0.91 m |
0.76 m x 0.91 m |
|
Main Level |
Bathroom |
|
|
Measurements not available |
|
Main Level |
Utility Room |
0.91 m |
1.52 m |
0.91 m x 1.52 m |
|
Main Level |
Other |
2.44 m |
2.44 m |
2.44 m x 2.44 m |
Utilities
|
Cable
|
Available |
|
Wireless
|
Available |
https://www.realtor.ca/real-estate/27493395/656-oxbow-park-drive-wasaga-beach-wasaga-beach









