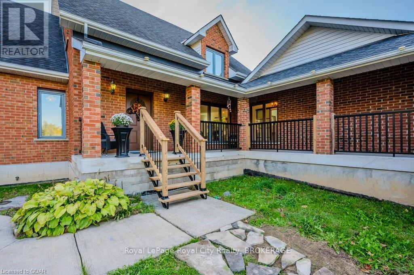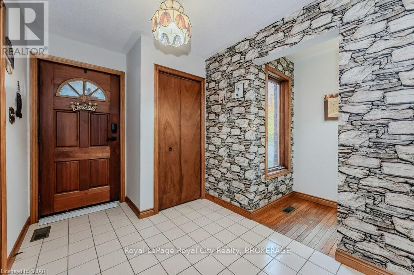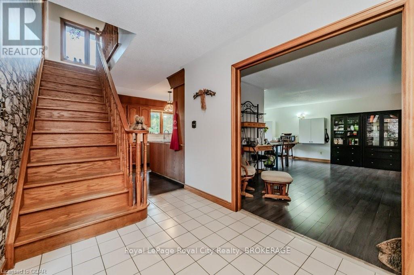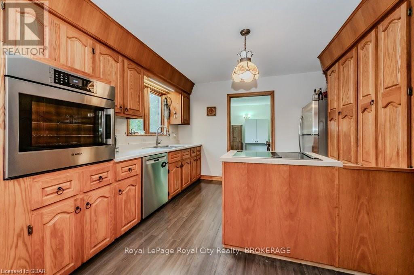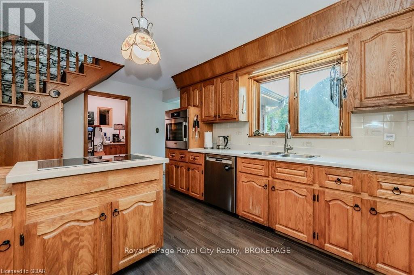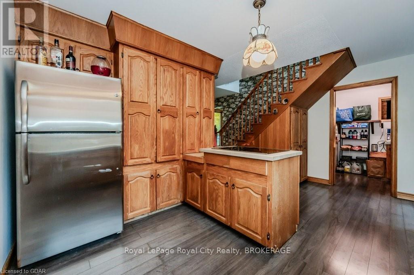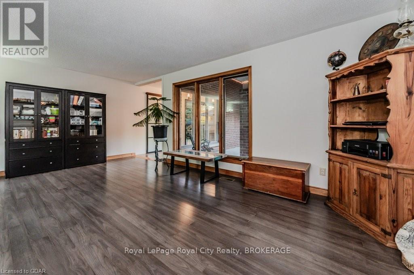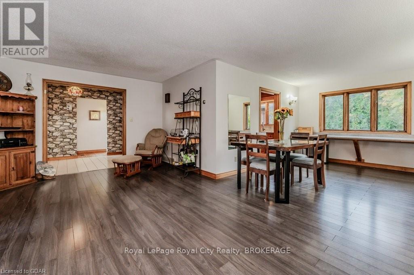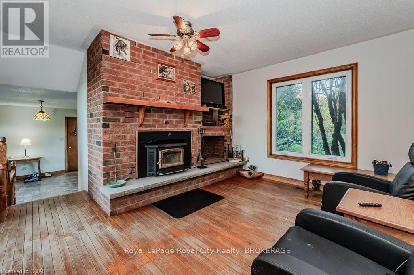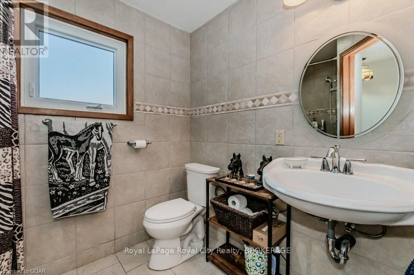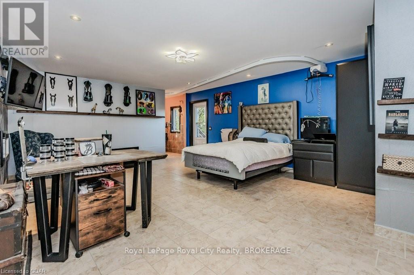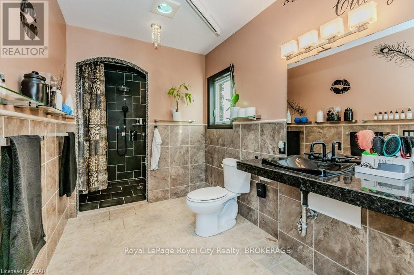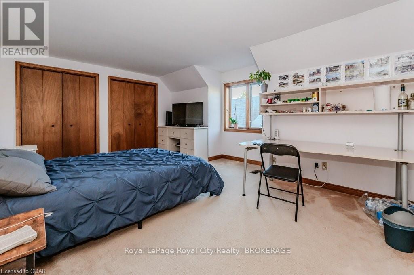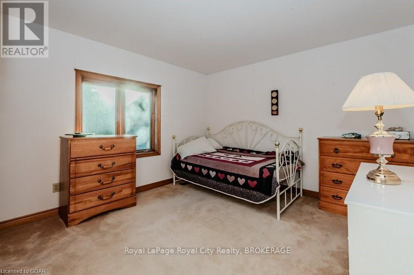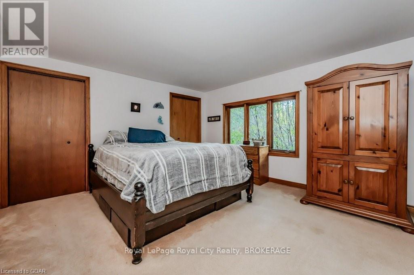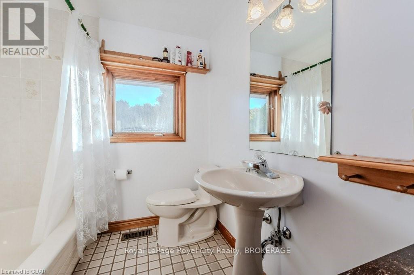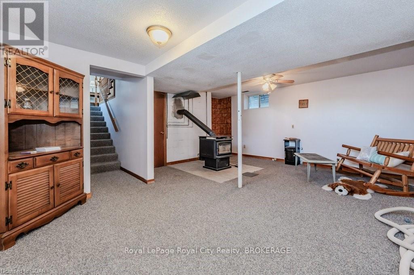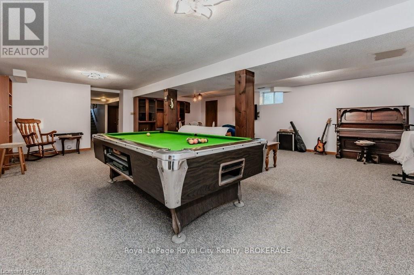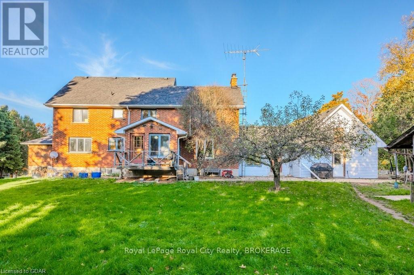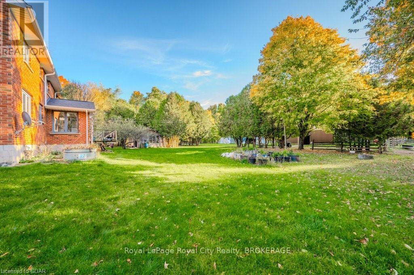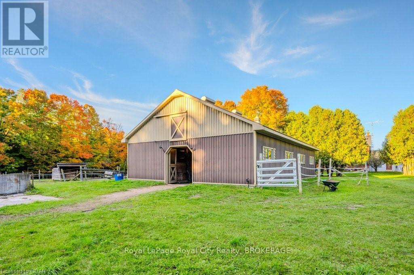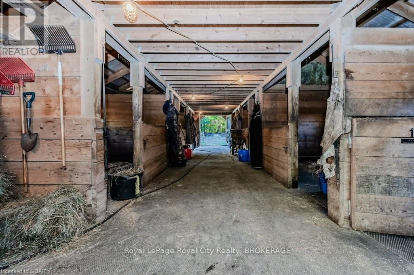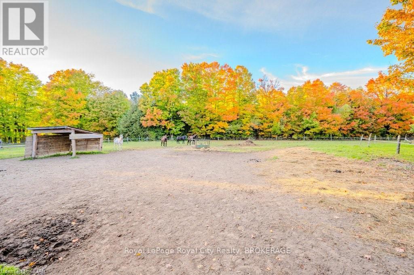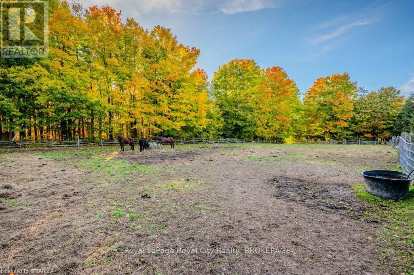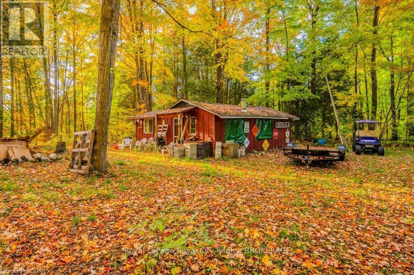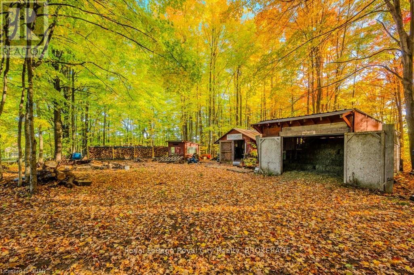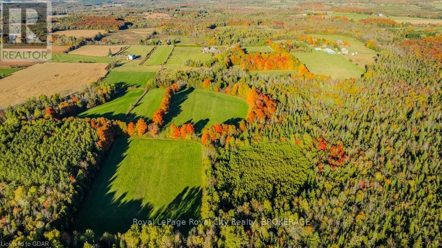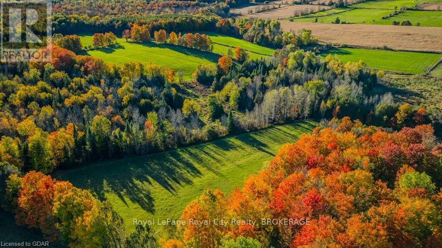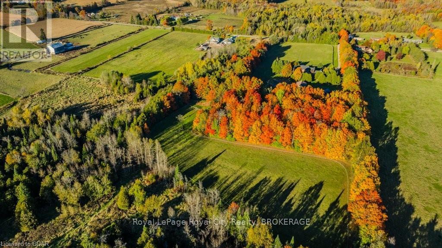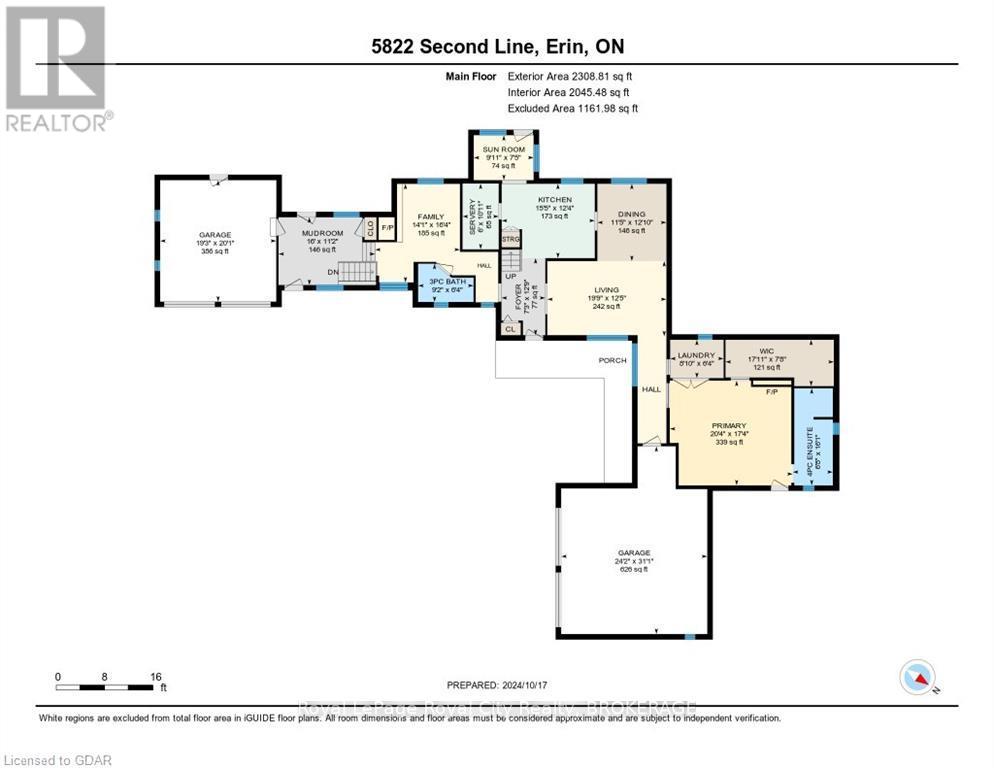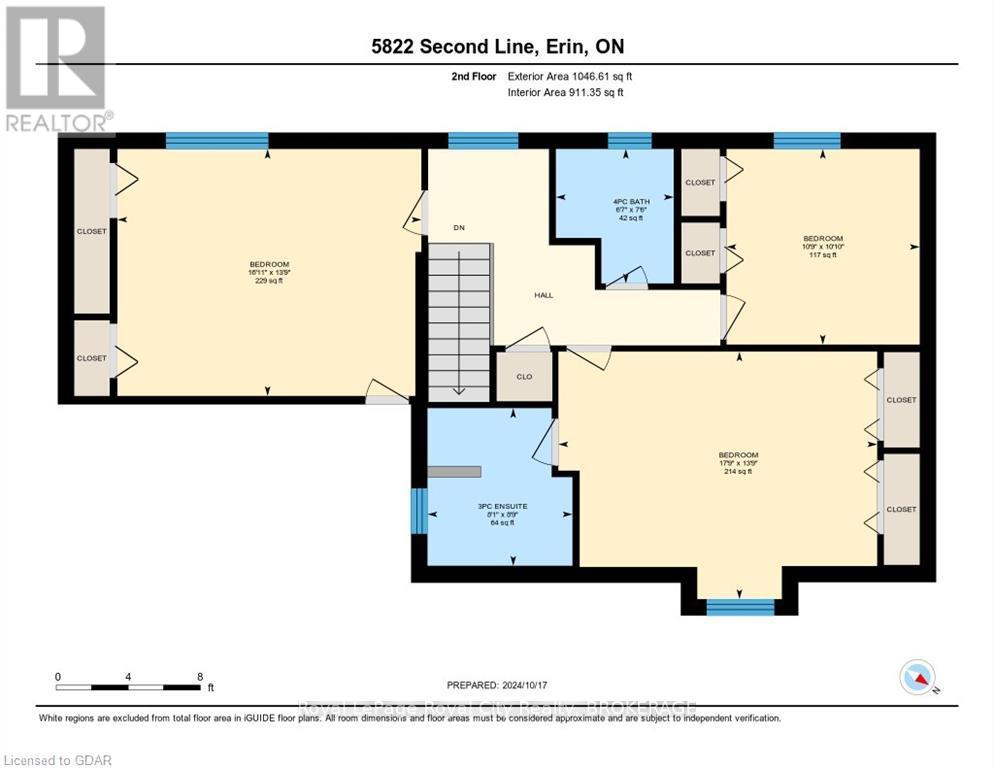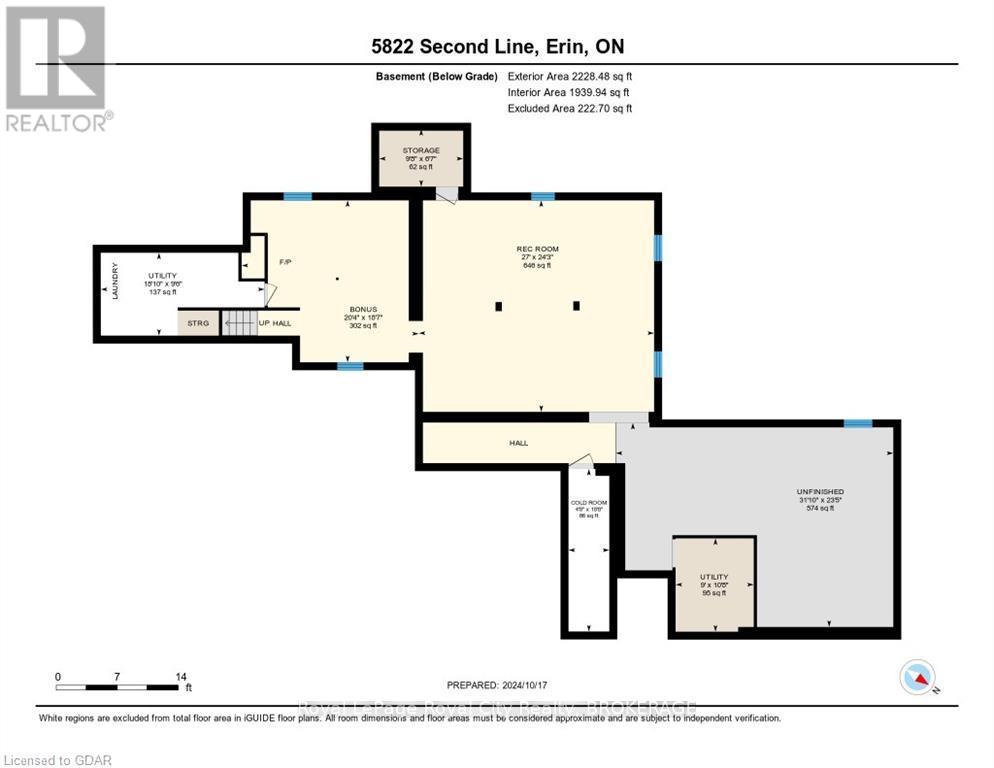4 Bedroom
2 Bathroom
3,000 - 3,500 ft2
Fireplace
Forced Air
Acreage
$2,149,900
Nestled down a long, tree-lined laneway, this private sanctuary spans an impressive 73 rolling acres, offering the perfect blend of natural beauty and modern conveniences. Approximately 20 acres are workable, including four hay fields ideal for agricultural use. Horse enthusiasts will appreciate the barn with seven stalls and hay storage, as well as the approximately 7 acres of horse paddocks. Additional outbuildings provide even more storage options. The 3,355 square foot home, including an addition (2010), is designed with accessibility in mind. The addition features an exterior lift, a ceiling lift from the bed to the ensuite, a roll-in shower, and a home automation system controlled by a mini iPad. This space offers flexibility and could easily be converted into an in-law suite. The home also features three additional bedrooms and bathrooms, perfect for family or guests, as well as two cozy wood-burning fireplaces—one in the living room and another in the partially finished basement. The property also boasts two attached, two-car garages for ample parking and storage. For outdoor enthusiasts, a firepit and rustic cabin set back in the maple bush create the perfect retreat, though the cabin would benefit from some reconditioning. The property is conveniently located off a paved road and backs onto Grand River-owned land, ensuring privacy and natural views. Additionally, it's close to the Cataract Trail, which runs from Elora to Caledon, making it an ideal spot for outdoor adventures and exploration. (id:52042)
Property Details
|
MLS® Number
|
X10876381 |
|
Property Type
|
Single Family |
|
Community Name
|
Rural Erin |
|
Equipment Type
|
Propane Tank |
|
Features
|
Wooded Area, Irregular Lot Size, Sloping, Wheelchair Access, Sump Pump |
|
Parking Space Total
|
24 |
|
Rental Equipment Type
|
Propane Tank |
|
Structure
|
Deck, Porch, Barn |
Building
|
Bathroom Total
|
2 |
|
Bedrooms Above Ground
|
4 |
|
Bedrooms Total
|
4 |
|
Age
|
31 To 50 Years |
|
Amenities
|
Fireplace(s) |
|
Appliances
|
Water Heater, Water Softener, Central Vacuum, Dryer, Garage Door Opener, Stove, Washer, Refrigerator |
|
Basement Development
|
Partially Finished |
|
Basement Type
|
Full (partially Finished) |
|
Construction Style Attachment
|
Detached |
|
Exterior Finish
|
Brick, Vinyl Siding |
|
Fireplace Present
|
Yes |
|
Fireplace Total
|
2 |
|
Foundation Type
|
Block, Poured Concrete |
|
Heating Fuel
|
Propane |
|
Heating Type
|
Forced Air |
|
Stories Total
|
2 |
|
Size Interior
|
3,000 - 3,500 Ft2 |
|
Type
|
House |
Parking
Land
|
Access Type
|
Year-round Access |
|
Acreage
|
Yes |
|
Sewer
|
Septic System |
|
Size Total Text
|
50 - 100 Acres |
|
Zoning Description
|
A |
Rooms
| Level |
Type |
Length |
Width |
Dimensions |
|
Second Level |
Bedroom |
4.19 m |
5.16 m |
4.19 m x 5.16 m |
|
Second Level |
Bedroom |
3.3 m |
3.28 m |
3.3 m x 3.28 m |
|
Second Level |
Primary Bedroom |
4.19 m |
5.41 m |
4.19 m x 5.41 m |
|
Basement |
Recreational, Games Room |
7.39 m |
8.23 m |
7.39 m x 8.23 m |
|
Main Level |
Living Room |
3.78 m |
6.02 m |
3.78 m x 6.02 m |
|
Main Level |
Dining Room |
3.91 m |
3.48 m |
3.91 m x 3.48 m |
|
Main Level |
Kitchen |
3.76 m |
4.7 m |
3.76 m x 4.7 m |
|
Main Level |
Pantry |
3.33 m |
1.83 m |
3.33 m x 1.83 m |
|
Main Level |
Family Room |
4.98 m |
4.29 m |
4.98 m x 4.29 m |
|
Main Level |
Primary Bedroom |
5.28 m |
6.2 m |
5.28 m x 6.2 m |
|
Main Level |
Sunroom |
2.26 m |
3.02 m |
2.26 m x 3.02 m |
|
Main Level |
Mud Room |
3.4 m |
4.88 m |
3.4 m x 4.88 m |
https://www.realtor.ca/real-estate/27564140/5822-2nd-line-erin-rural-erin




