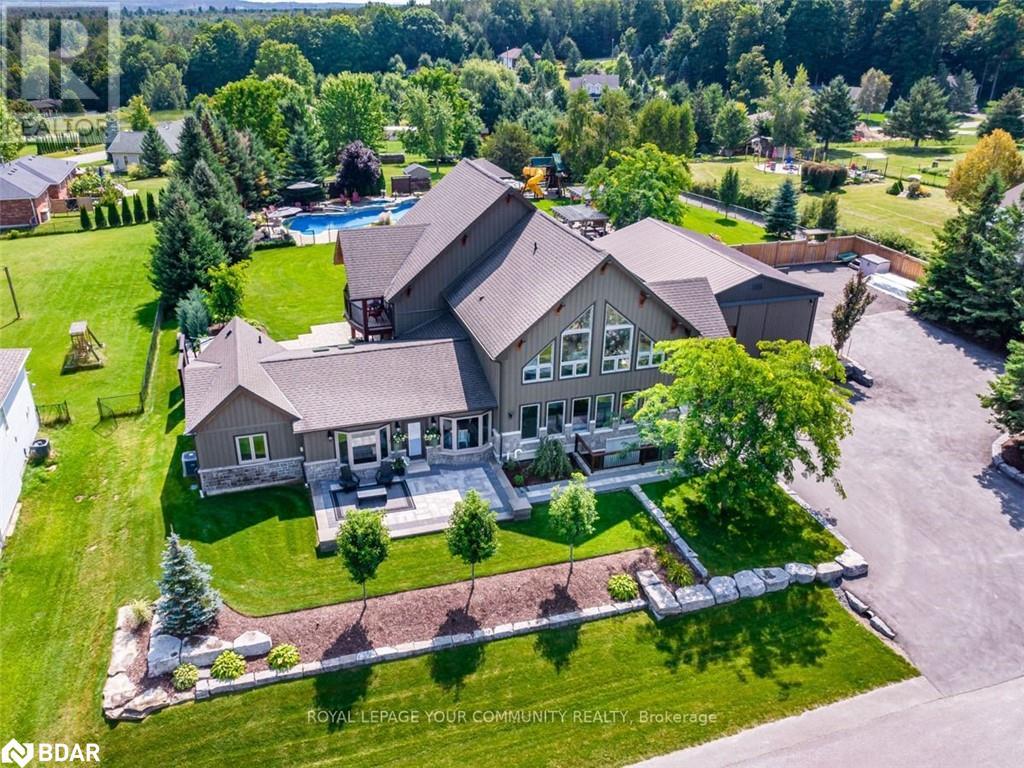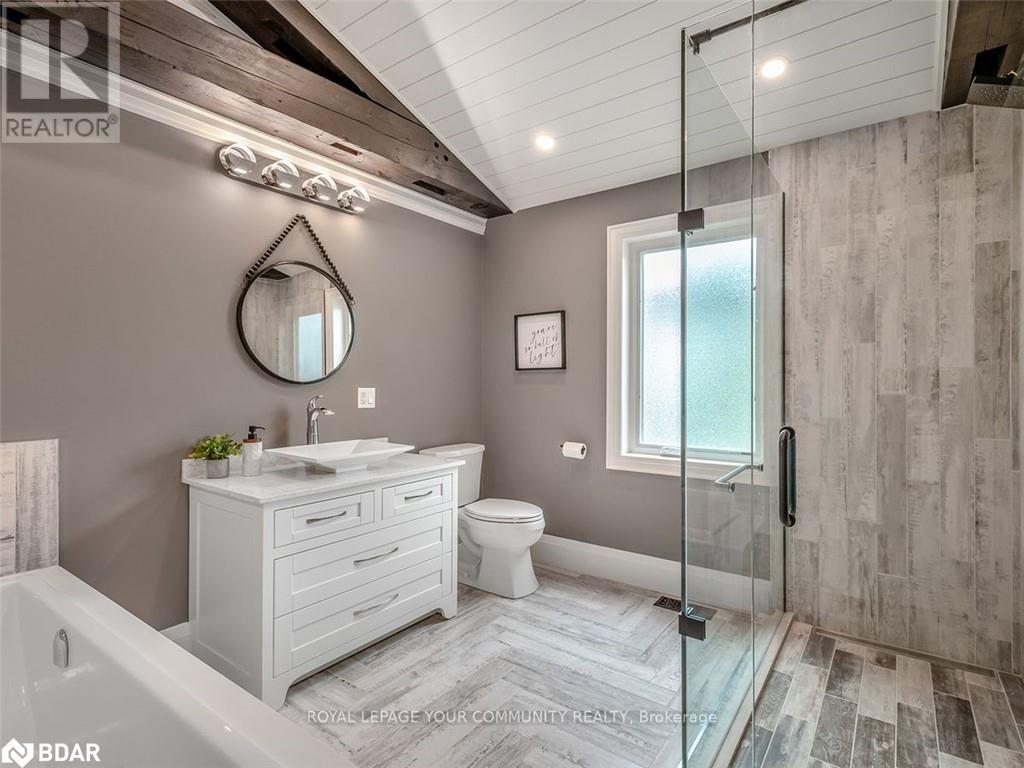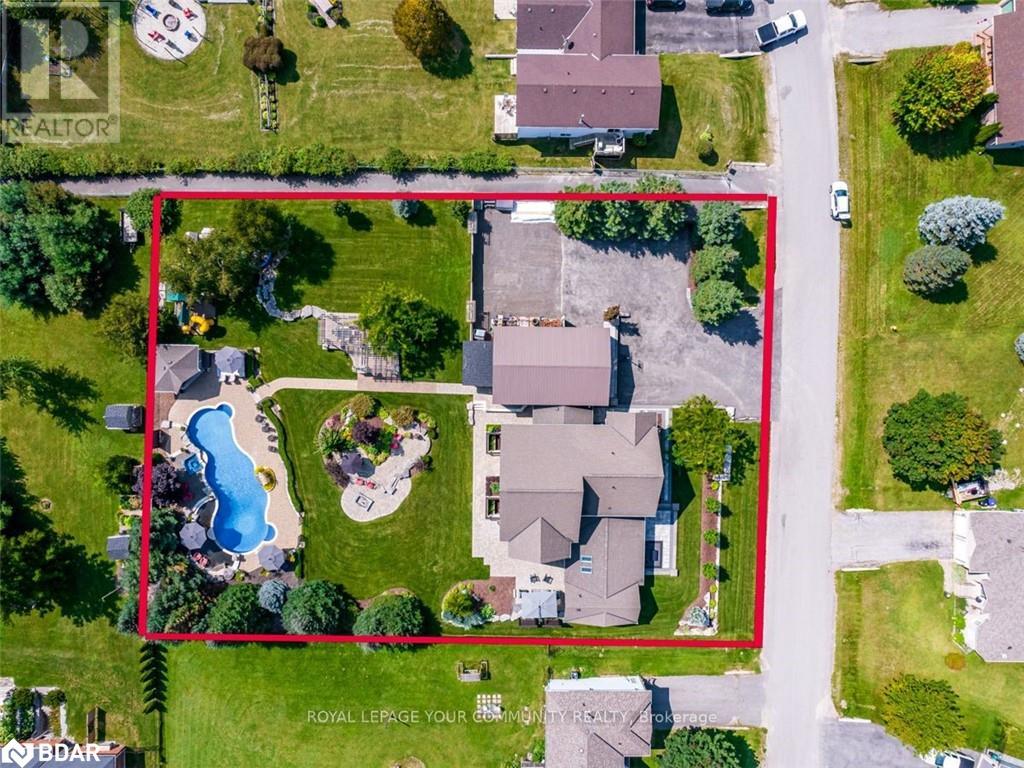5 Bedroom
5 Bathroom
4319 sqft
Bungalow
Central Air Conditioning
Forced Air
$2,599,000
Welcome to 58 Marlow Circle where dreams really do come true! Once in a while a special offering comes along! This Modern Farmhouse Chic custom built Bungaloft offers a blend of all the current luxuries in a warm and inviting setting. A true entertainer's paradise nestled on .8 acre resort style oasis boasting a 60 ft pool with 7 waterfalls - some cascading into a spill over sundeck, cabana, outdoor pergola & multiple seating areas to enjoy the all day sun! Plenty of room for extended family or large gatherings with 4320 square feet plus finished basement boasting a great room with 28 ceilings and a wall of windows overlooking the manicured gardens. Open concept kitchen/family/dining boasting custom framed cabinetry W/10' Island. Main floor primary suite with an upper hidden library retreat with expansive views and an incredible spa ensuite you will fall in love with including a heated shower floor & bench with wall to wall backlit niche! 3 bedrooms on main level (or main floor office) plus 2 bedrooms & media loft on 2nd floor overlooking the great room. Finished lower level in-law suite with rec room, full kitchen, bedroom with egress window, laundry and bath. 40x24 ft heated garage/shop with loft that accommodates 3 bay doors plus a loading door, parking for approx 15 vehicles total. Far too much to list - Be sure to watch video & view detailed feature sheet attachment! Huge mudroom w/custom built-ins incl ski storage & heated flrs, separate main flr laundry room, outdoor gas fire table, pool equip, extensive stonework, gas line for future generator. Inground Sprinkler System, bsmt rec rm, bdrm & 4pc bath.full size 32 fridge & freezer combo, double convection wall mount ovens, induction cooktop, Fisher & Paykel D/W drawers, B/I microwave drawer, 10 ft island, clothes washer/dryer, bsmt: fridge, stove, microwave & DW, owned mechanicals, septic 2016 (id:52042)
Property Details
|
MLS® Number
|
40605865 |
|
Property Type
|
Single Family |
|
Amenities Near By
|
Park, Schools, Ski Area |
|
Features
|
Visual Exposure, Conservation/green Belt, Country Residential |
|
Parking Space Total
|
15 |
Building
|
Bathroom Total
|
5 |
|
Bedrooms Above Ground
|
5 |
|
Bedrooms Total
|
5 |
|
Appliances
|
Central Vacuum, Dishwasher, Dryer, Freezer, Refrigerator, Stove, Washer, Microwave Built-in |
|
Architectural Style
|
Bungalow |
|
Basement Development
|
Finished |
|
Basement Type
|
Full (finished) |
|
Construction Style Attachment
|
Detached |
|
Cooling Type
|
Central Air Conditioning |
|
Exterior Finish
|
Stone |
|
Foundation Type
|
Poured Concrete |
|
Half Bath Total
|
1 |
|
Heating Fuel
|
Natural Gas |
|
Heating Type
|
Forced Air |
|
Stories Total
|
1 |
|
Size Interior
|
4319 Sqft |
|
Type
|
House |
|
Utility Water
|
Municipal Water |
Parking
|
Attached Garage
|
|
|
Detached Garage
|
|
Land
|
Acreage
|
No |
|
Land Amenities
|
Park, Schools, Ski Area |
|
Sewer
|
Municipal Sewage System |
|
Size Frontage
|
166 Ft |
|
Size Total Text
|
1/2 - 1.99 Acres |
|
Zoning Description
|
R1 |
Rooms
| Level |
Type |
Length |
Width |
Dimensions |
|
Second Level |
Bedroom |
|
|
13'9'' x 13'7'' |
|
Second Level |
Office |
|
|
10'2'' x 8'9'' |
|
Second Level |
Bedroom |
|
|
13'9'' x 13'7'' |
|
Basement |
4pc Bathroom |
|
|
Measurements not available |
|
Basement |
Kitchen |
|
|
20'4'' x 14'2'' |
|
Main Level |
4pc Bathroom |
|
|
Measurements not available |
|
Main Level |
2pc Bathroom |
|
|
Measurements not available |
|
Main Level |
5pc Bathroom |
|
|
Measurements not available |
|
Main Level |
Media |
|
|
20'7'' x 13'7'' |
|
Main Level |
Bedroom |
|
|
17'6'' x 12'9'' |
|
Main Level |
Bedroom |
|
|
13'1'' x 10'2'' |
|
Main Level |
Primary Bedroom |
|
|
15'8'' x 15'6'' |
|
Main Level |
Kitchen |
|
|
21'7'' x 12'2'' |
|
Main Level |
Dining Room |
|
|
17'2'' x 9'3'' |
|
Main Level |
Family Room |
|
|
17'3'' x 12'7'' |
|
Main Level |
Games Room |
|
|
20'7'' x 16'2'' |
|
Upper Level |
5pc Bathroom |
|
|
Measurements not available |
https://www.realtor.ca/real-estate/27038894/58-marlow-circle-springwater












































