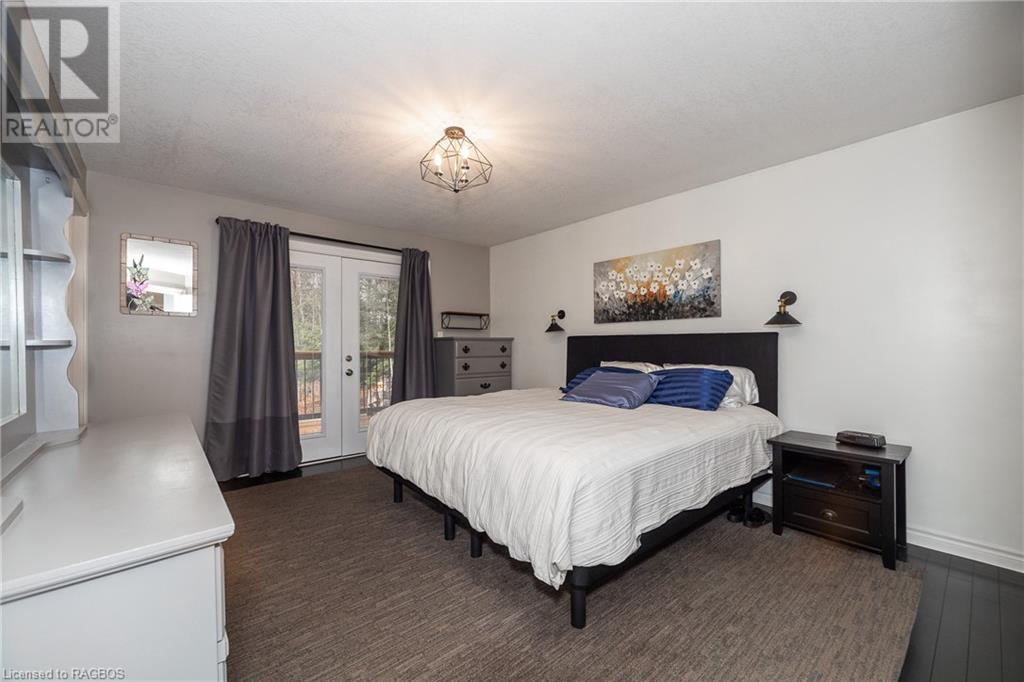4 Bedroom
2 Bathroom
Bungalow
Fireplace
Central Air Conditioning
Forced Air
$789,000
Hiker and outdoorsman's paradise! Set on a beautifully landscaped full acre, this rural bungalow offers the perfect blend of comfort, convenience, and natural beauty. Featuring 4 bedrooms and 2 full bathrooms, the home boasts an open-concept main floor with maple hardwoods, a cozy woodstove, and a spacious kitchen complete with maple cabinets, ample counter space, and a moveable island for added versatility. The dining area opens onto a back deck, perfect for relaxing or entertaining. The large primary bedroom includes patio doors leading to a private deck and an ensuite with a luxurious soaker tub overlooking the serene backyard. The finished basement provides a large rec area/family room with a propane fireplace, a fourth bedroom, and a third 2-piece bathroom awaiting completion. An oversized, 2-car garage with house access is ideal for storage, vehicles, or a workspace. Raised garden beds on the sunny south side are perfect for growing your own produce. Conveniently located within 15 minutes of both Owen Sound and Meaford on a paved road, and surrounded by trails and conservation land, this home is a true nature lover's paradise. (id:52042)
Property Details
|
MLS® Number
|
X11822729 |
|
Property Type
|
Single Family |
|
Community Name
|
Rural Meaford |
|
Amenities Near By
|
Hospital |
|
Features
|
Wooded Area, Sump Pump |
|
Parking Space Total
|
10 |
|
Structure
|
Deck |
Building
|
Bathroom Total
|
2 |
|
Bedrooms Above Ground
|
3 |
|
Bedrooms Below Ground
|
1 |
|
Bedrooms Total
|
4 |
|
Amenities
|
Fireplace(s) |
|
Appliances
|
Water Heater, Dishwasher, Dryer, Garage Door Opener, Microwave, Refrigerator, Sauna, Stove, Washer, Window Coverings |
|
Architectural Style
|
Bungalow |
|
Basement Development
|
Partially Finished |
|
Basement Type
|
Full (partially Finished) |
|
Construction Style Attachment
|
Detached |
|
Cooling Type
|
Central Air Conditioning |
|
Exterior Finish
|
Stone, Vinyl Siding |
|
Fireplace Present
|
Yes |
|
Fireplace Total
|
2 |
|
Foundation Type
|
Poured Concrete |
|
Heating Fuel
|
Propane |
|
Heating Type
|
Forced Air |
|
Stories Total
|
1 |
|
Type
|
House |
Parking
Land
|
Acreage
|
No |
|
Land Amenities
|
Hospital |
|
Sewer
|
Septic System |
|
Size Depth
|
290 Ft |
|
Size Frontage
|
150 Ft |
|
Size Irregular
|
150 X 290 Ft |
|
Size Total Text
|
150 X 290 Ft|1/2 - 1.99 Acres |
|
Zoning Description
|
Rr |
Rooms
| Level |
Type |
Length |
Width |
Dimensions |
|
Basement |
Bedroom |
4.67 m |
3.91 m |
4.67 m x 3.91 m |
|
Basement |
Laundry Room |
3.35 m |
3.68 m |
3.35 m x 3.68 m |
|
Basement |
Utility Room |
5.38 m |
5.05 m |
5.38 m x 5.05 m |
|
Basement |
Recreational, Games Room |
4.9 m |
9.65 m |
4.9 m x 9.65 m |
|
Main Level |
Living Room |
5.66 m |
4.22 m |
5.66 m x 4.22 m |
|
Main Level |
Kitchen |
4.44 m |
4.19 m |
4.44 m x 4.19 m |
|
Main Level |
Dining Room |
4.09 m |
3.86 m |
4.09 m x 3.86 m |
|
Main Level |
Primary Bedroom |
4.98 m |
3.76 m |
4.98 m x 3.76 m |
|
Main Level |
Other |
2.79 m |
2.84 m |
2.79 m x 2.84 m |
|
Main Level |
Bedroom |
2.87 m |
3.25 m |
2.87 m x 3.25 m |
|
Main Level |
Bedroom |
2.92 m |
3.1 m |
2.92 m x 3.1 m |
|
Main Level |
Bathroom |
2.51 m |
2.24 m |
2.51 m x 2.24 m |
https://www.realtor.ca/real-estate/27667227/557554-4th-concession-s-meaford-rural-meaford








































