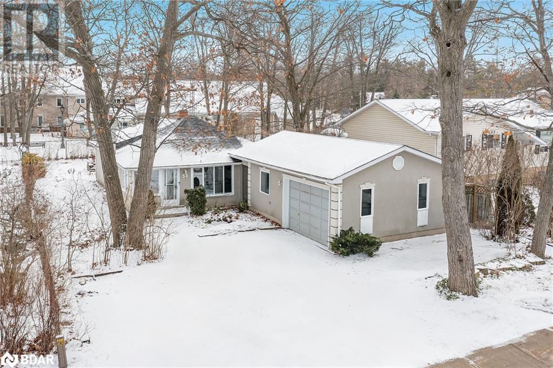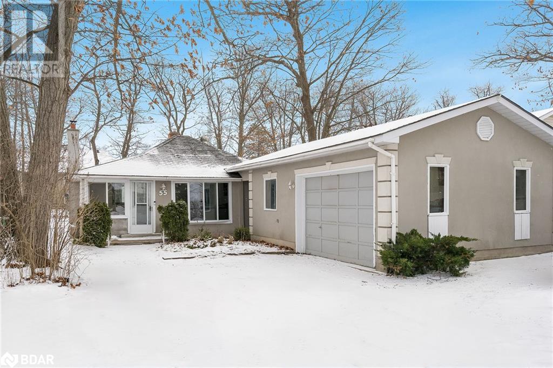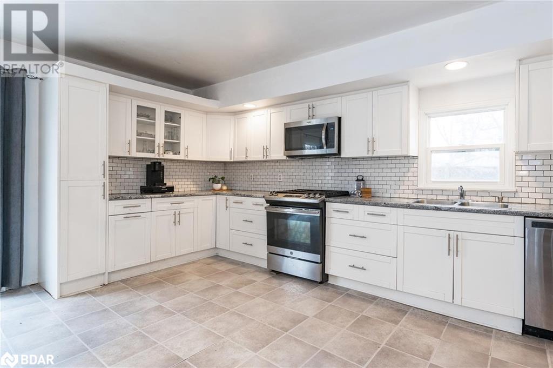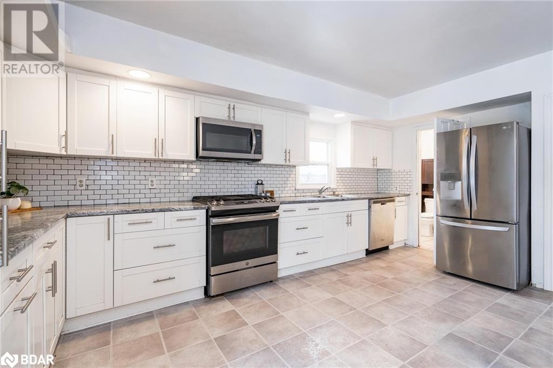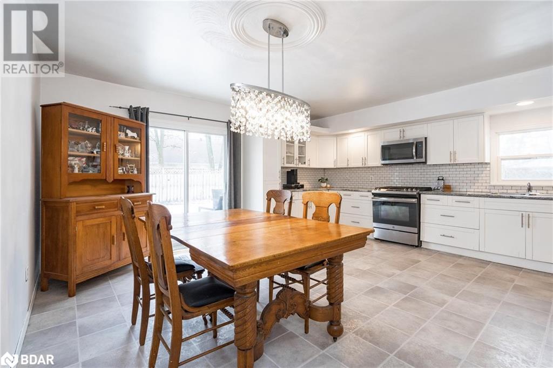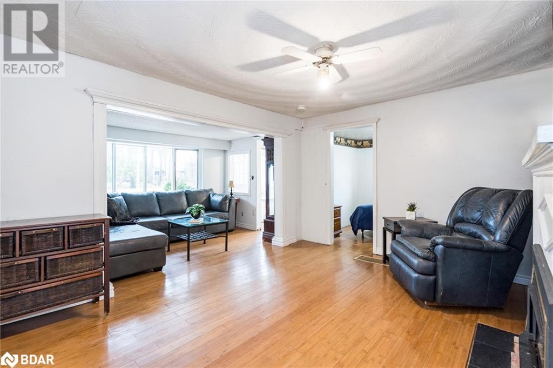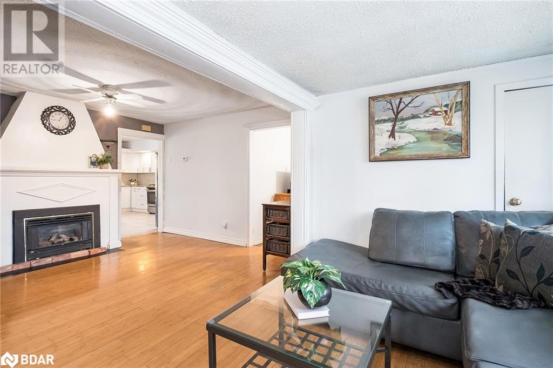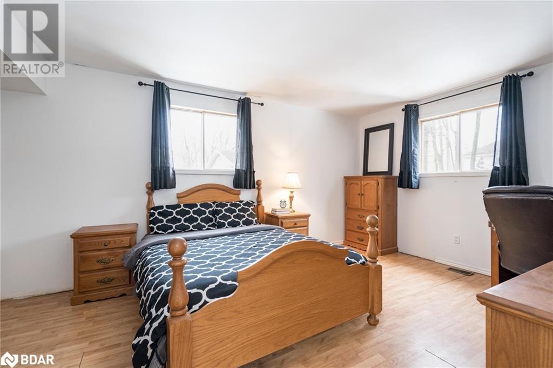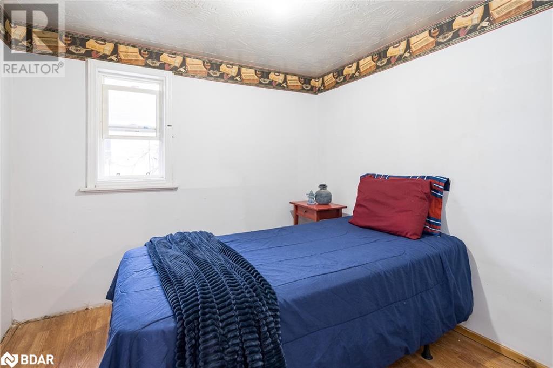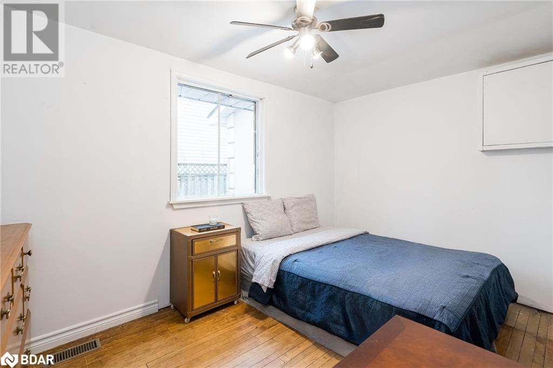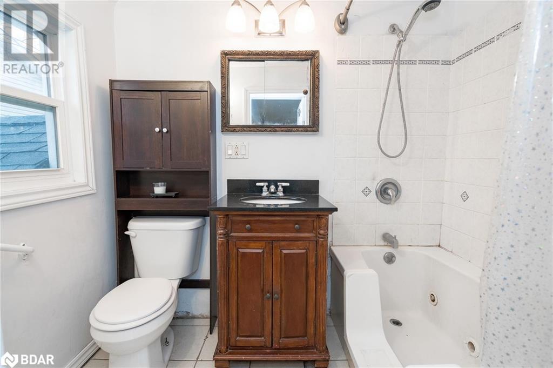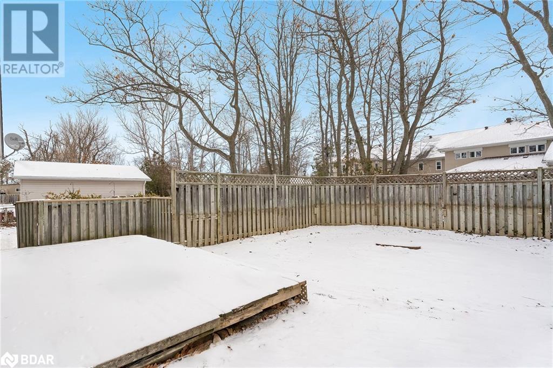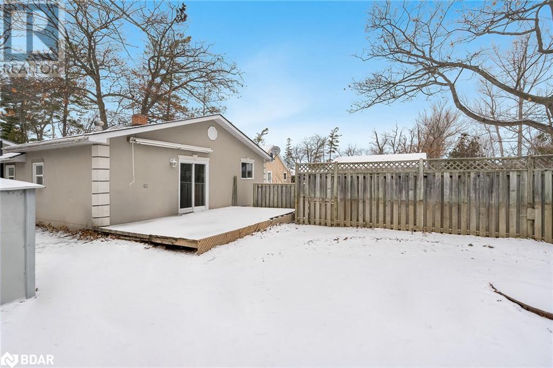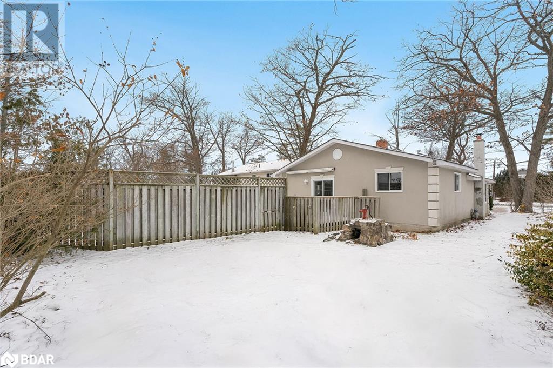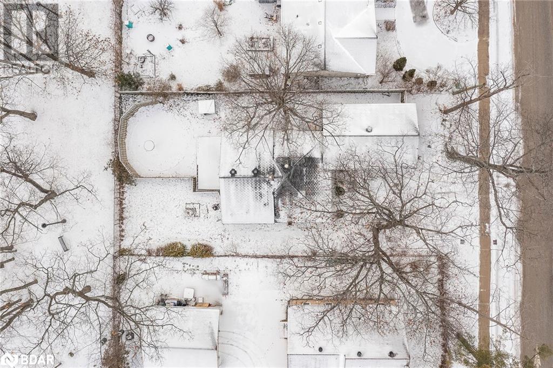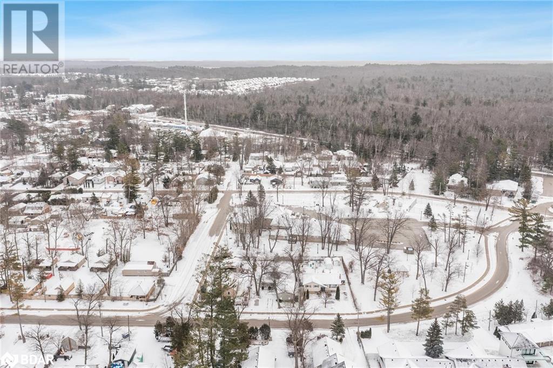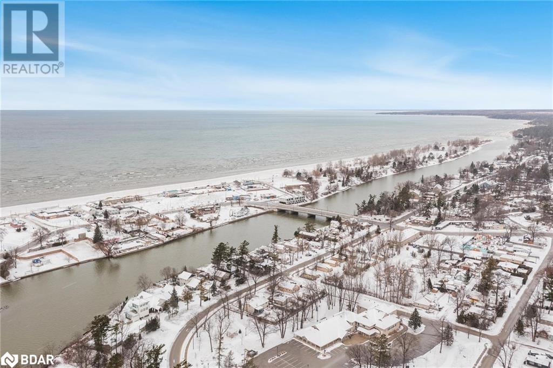3 Bedroom
1 Bathroom
1453 sqft
Raised Bungalow
Fireplace
Central Air Conditioning
Forced Air
$469,000
Top 5 Reasons You Will Love This Home: 1) Ideal for small families, first-time buyers, or those seeking a fantastic secondary retreat, this charming three bedroom home is located just steps from the main beach 2) Enjoy a spacious kitchen with a gas range, a cozy gas fireplace in the living room, an abundance of natural light, sliding doors leading to your backyard, and a finished basement with a recreation room and bar area, perfect for entertaining 3) Placed on a generously sized lot with ample parking and a double-car garage for added convenience 4) Ideally situated on a quiet street, just a short stroll away from stunning Georgian Bay sunsets, shopping, and lively entertainment in beautiful Wasaga Beach 5) Added benefit of flexible possession, making this bungalow effortless and convenient choice. 1,453 fin.sq.ft. Age 84. Visit our website for more detailed information. (id:52042)
Property Details
|
MLS® Number
|
40685117 |
|
Property Type
|
Single Family |
|
Amenities Near By
|
Beach, Schools |
|
Community Features
|
Community Centre |
|
Equipment Type
|
Water Heater |
|
Features
|
Crushed Stone Driveway |
|
Parking Space Total
|
4 |
|
Rental Equipment Type
|
Water Heater |
Building
|
Bathroom Total
|
1 |
|
Bedrooms Above Ground
|
3 |
|
Bedrooms Total
|
3 |
|
Appliances
|
Dishwasher, Dryer, Refrigerator, Washer, Microwave Built-in, Gas Stove(s) |
|
Architectural Style
|
Raised Bungalow |
|
Basement Development
|
Partially Finished |
|
Basement Type
|
Partial (partially Finished) |
|
Constructed Date
|
1940 |
|
Construction Style Attachment
|
Detached |
|
Cooling Type
|
Central Air Conditioning |
|
Exterior Finish
|
Stucco |
|
Fireplace Present
|
Yes |
|
Fireplace Total
|
1 |
|
Foundation Type
|
Block |
|
Heating Fuel
|
Natural Gas |
|
Heating Type
|
Forced Air |
|
Stories Total
|
1 |
|
Size Interior
|
1453 Sqft |
|
Type
|
House |
|
Utility Water
|
Municipal Water |
Parking
Land
|
Acreage
|
No |
|
Fence Type
|
Partially Fenced |
|
Land Amenities
|
Beach, Schools |
|
Sewer
|
Municipal Sewage System |
|
Size Depth
|
119 Ft |
|
Size Frontage
|
60 Ft |
|
Size Total Text
|
Under 1/2 Acre |
|
Zoning Description
|
R1 |
Rooms
| Level |
Type |
Length |
Width |
Dimensions |
|
Basement |
Other |
|
|
5'7'' x 5'5'' |
|
Basement |
Recreation Room |
|
|
24'10'' x 14'1'' |
|
Main Level |
4pc Bathroom |
|
|
Measurements not available |
|
Main Level |
Bedroom |
|
|
8'6'' x 7'8'' |
|
Main Level |
Bedroom |
|
|
12'3'' x 7'7'' |
|
Main Level |
Primary Bedroom |
|
|
18'8'' x 11'10'' |
|
Main Level |
Living Room |
|
|
19'4'' x 13'3'' |
|
Main Level |
Kitchen/dining Room |
|
|
17'2'' x 17'1'' |
https://www.realtor.ca/real-estate/27749861/55-river-avenue-crescent-wasaga-beach


