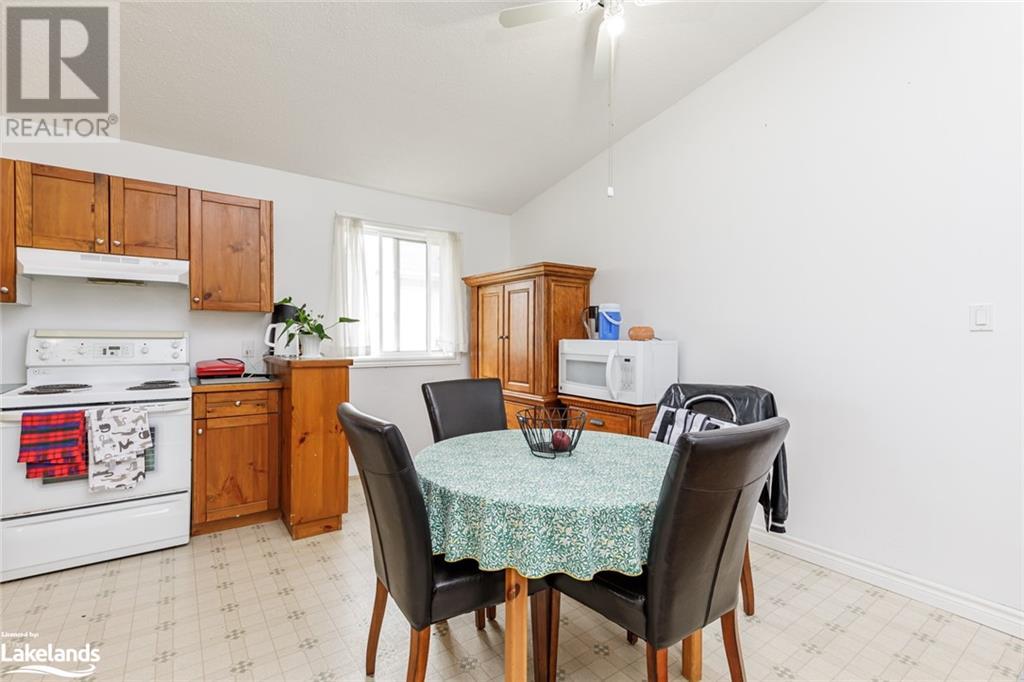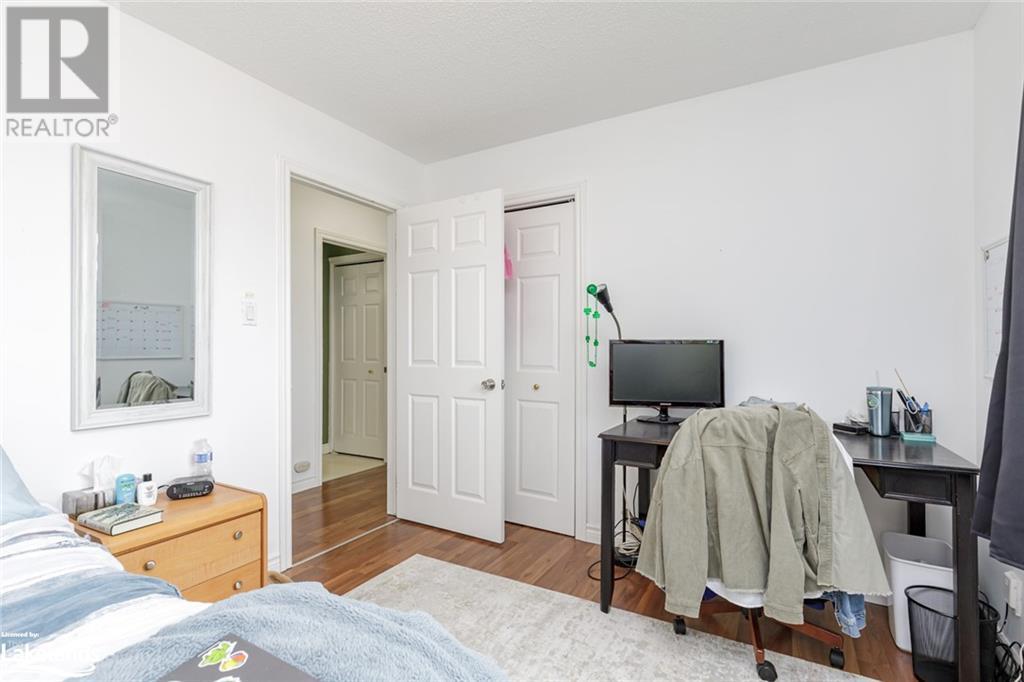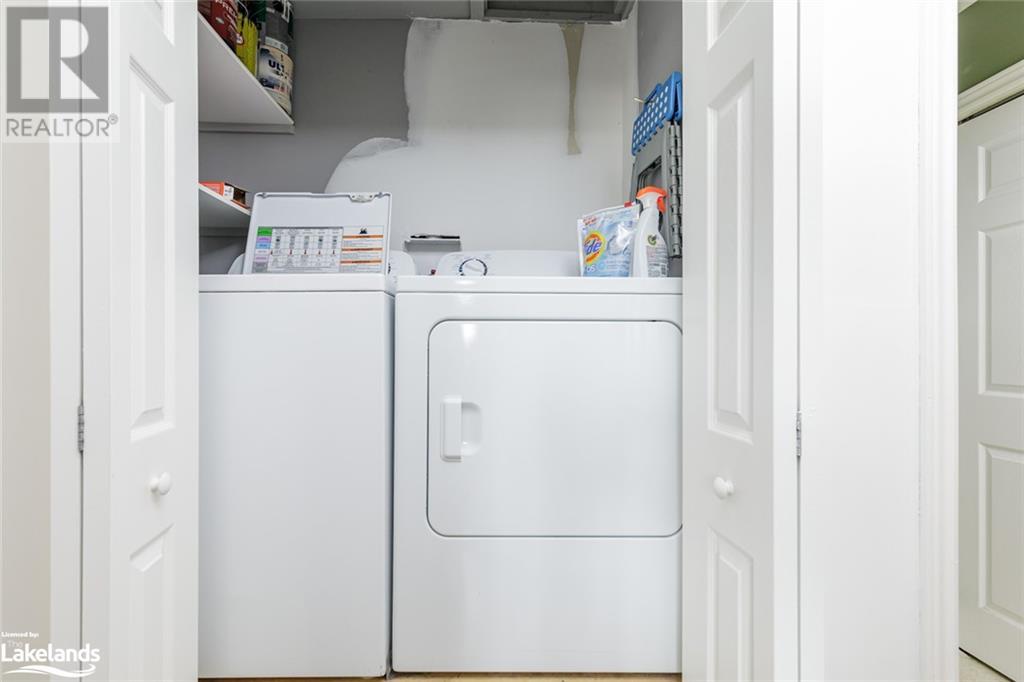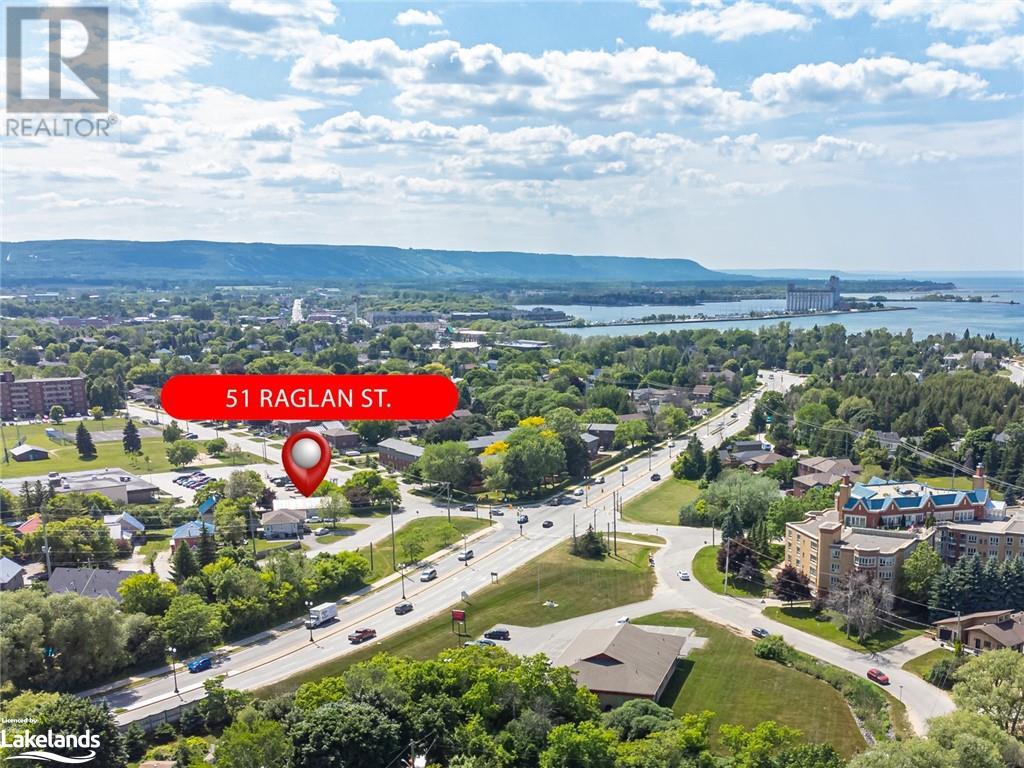51 Raglan Street Collingwood, Ontario L9Y 4Y6
$839,900
LEGAL SECONDARY SUITE! This raised bungalow close to Georgian Bay features a total of 5 bedrooms, 2 bath and in 2016 it was converted to a legal secondary suite. The main floor features 3 beds, 1 bath, laundry and an open concept kitchen, dining and livingroom. You'll really appreciate the vaulted ceilings and natural light throughout. The lower level features a side door entrance with 2 bed, 1 bath, separate laundry area and lots of light throughout. Newer metal roof (2022) and ICF foundation. This is an ideal location with lots of parking, playground nearby and steps from Georgian Bay! This is your opportunity to live on one level and rent the other to help cover your mortgage! (id:52042)
Property Details
| MLS® Number | S10435756 |
| Property Type | Business |
| Community Name | Collingwood |
| Amenities Near By | Public Transit |
| Parking Space Total | 5 |
Building
| Bathroom Total | 2 |
| Bedrooms Total | 5 |
| Appliances | Dryer, Refrigerator, Stove, Washer |
| Basement Development | Finished |
| Basement Type | Full (finished) |
| Construction Style Other | Seasonal |
| Cooling Type | Central Air Conditioning |
| Exterior Finish | Vinyl Siding |
| Heating Fuel | Natural Gas |
| Heating Type | Forced Air |
| Size Interior | 1838 Sqft |
| Utility Water | Municipal Water |
Land
| Access Type | Year-round Access |
| Acreage | No |
| Fence Type | Fenced Yard |
| Land Amenities | Public Transit |
| Sewer | Sanitary Sewer |
| Size Depth | 115 Ft |
| Size Frontage | 57 Ft ,4 In |
| Size Irregular | Unit=57.41 X 115.06 Ft ; 115.11 Ft X 57.43 Ft X 86.70 Ft X 64.05 Ft |
| Size Total Text | Unit=57.41 X 115.06 Ft ; 115.11 Ft X 57.43 Ft X 86.70 Ft X 64.05 Ft|under 1/2 Acre |
| Zoning Description | R3 |
https://www.realtor.ca/real-estate/27485365/51-raglan-street-collingwood-collingwood
Interested?
Contact us for more information












































