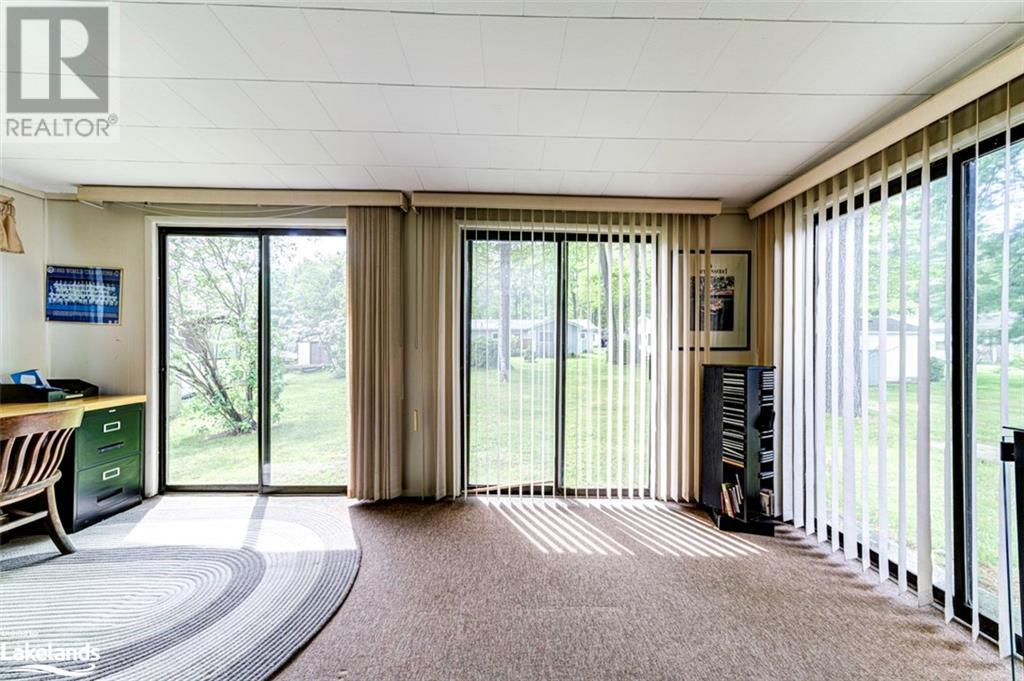2 Bedroom
2 Bathroom
1210 sqft
Bungalow
Inground Pool
None
Forced Air
$250,000
Welcome to this cozy bungalow in the desirable adult living community of Hometown. This year round, 4-season home features 2 bedrooms, 2 bathrooms, with a spacious master suite & walk-in closet . The open floor plan includes a large family room, dining room, sunroom, and lots of built in cabinets for ample storage. The paved private driveway and carport offer space for 4 vehicles, perfect for hosting family or guests. The galley kitchen is equipped with a dishwasher, refrigerator, oven and range hood making meal prep a breeze. The convenience of in-unit laundry adds to the ease of living in this lovely property. Enjoy the community amenities, including a club house, swimming pool, and a 9-hole golf course! With a prime lot location and expansive rear yard, this home offers a peaceful retreat for those looking to downsize or retire in this active and friendly community. A New shingled roof was just installed in the summer of 2024 and provides for peace of mind for years to come. Don't miss out on this diamond in the rough, it's priced to sell! (id:52042)
Property Details
|
MLS® Number
|
40587800 |
|
Property Type
|
Single Family |
|
Amenities Near By
|
Golf Nearby |
|
Communication Type
|
High Speed Internet |
|
Community Features
|
Community Centre |
|
Equipment Type
|
None |
|
Features
|
Paved Driveway |
|
Parking Space Total
|
4 |
|
Pool Type
|
Inground Pool |
|
Rental Equipment Type
|
None |
Building
|
Bathroom Total
|
2 |
|
Bedrooms Above Ground
|
2 |
|
Bedrooms Total
|
2 |
|
Appliances
|
Dishwasher, Dryer, Refrigerator, Stove, Washer, Hood Fan, Window Coverings |
|
Architectural Style
|
Bungalow |
|
Basement Development
|
Unfinished |
|
Basement Type
|
Crawl Space (unfinished) |
|
Constructed Date
|
1978 |
|
Construction Style Attachment
|
Detached |
|
Cooling Type
|
None |
|
Exterior Finish
|
Aluminum Siding |
|
Fire Protection
|
Smoke Detectors |
|
Foundation Type
|
Block |
|
Half Bath Total
|
1 |
|
Heating Fuel
|
Natural Gas |
|
Heating Type
|
Forced Air |
|
Stories Total
|
1 |
|
Size Interior
|
1210 Sqft |
|
Type
|
Modular |
|
Utility Water
|
Municipal Water |
Parking
Land
|
Acreage
|
No |
|
Land Amenities
|
Golf Nearby |
|
Sewer
|
Municipal Sewage System |
|
Size Total Text
|
Unknown |
|
Zoning Description
|
Rm |
Rooms
| Level |
Type |
Length |
Width |
Dimensions |
|
Main Level |
Laundry Room |
|
|
5'4'' x 7'11'' |
|
Main Level |
Foyer |
|
|
6'5'' x 5'2'' |
|
Main Level |
2pc Bathroom |
|
|
6'0'' x 3'6'' |
|
Main Level |
4pc Bathroom |
|
|
10'5'' x 5'0'' |
|
Main Level |
Bonus Room |
|
|
7'6'' x 17'0'' |
|
Main Level |
Bedroom |
|
|
8'0'' x 10'6'' |
|
Main Level |
Primary Bedroom |
|
|
10'5'' x 12'4'' |
|
Main Level |
Dining Room |
|
|
10'6'' x 20'5'' |
|
Main Level |
Living Room |
|
|
13'3'' x 17'1'' |
|
Main Level |
Kitchen |
|
|
7'11'' x 9'4'' |
Utilities
|
Electricity
|
Available |
|
Natural Gas
|
Available |
|
Telephone
|
Available |
https://www.realtor.ca/real-estate/27061512/5-carruthers-street-s-wasaga-beach


















































