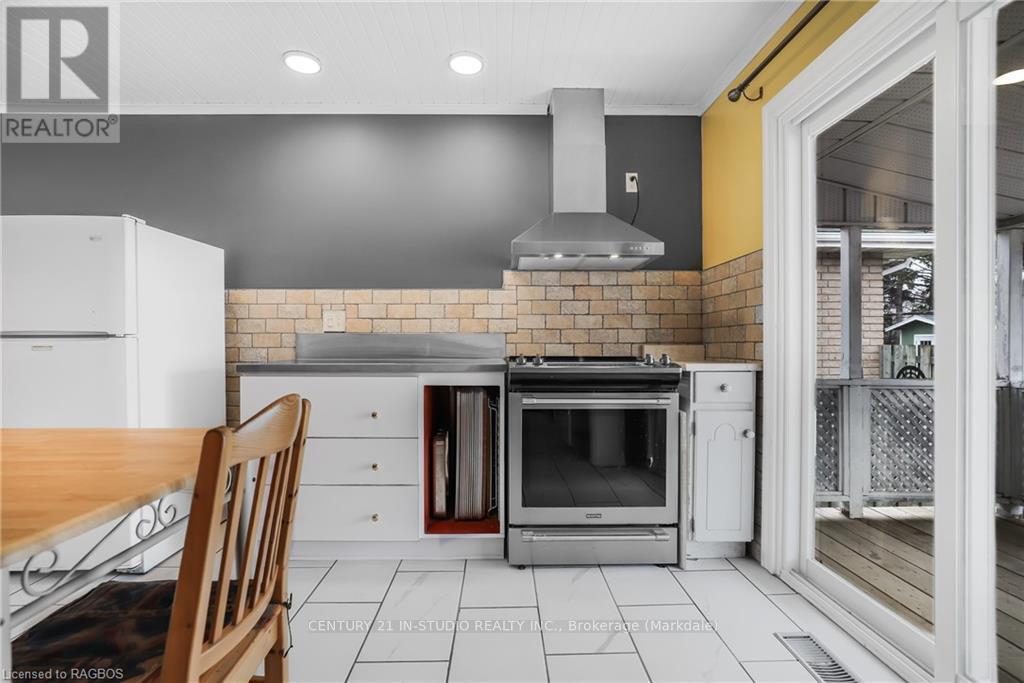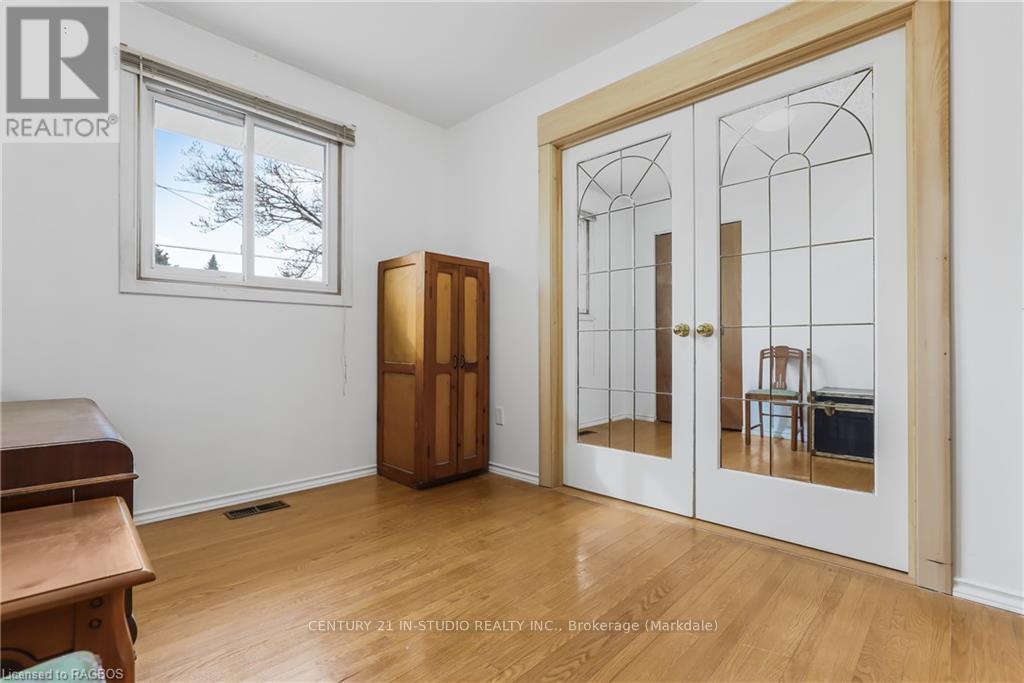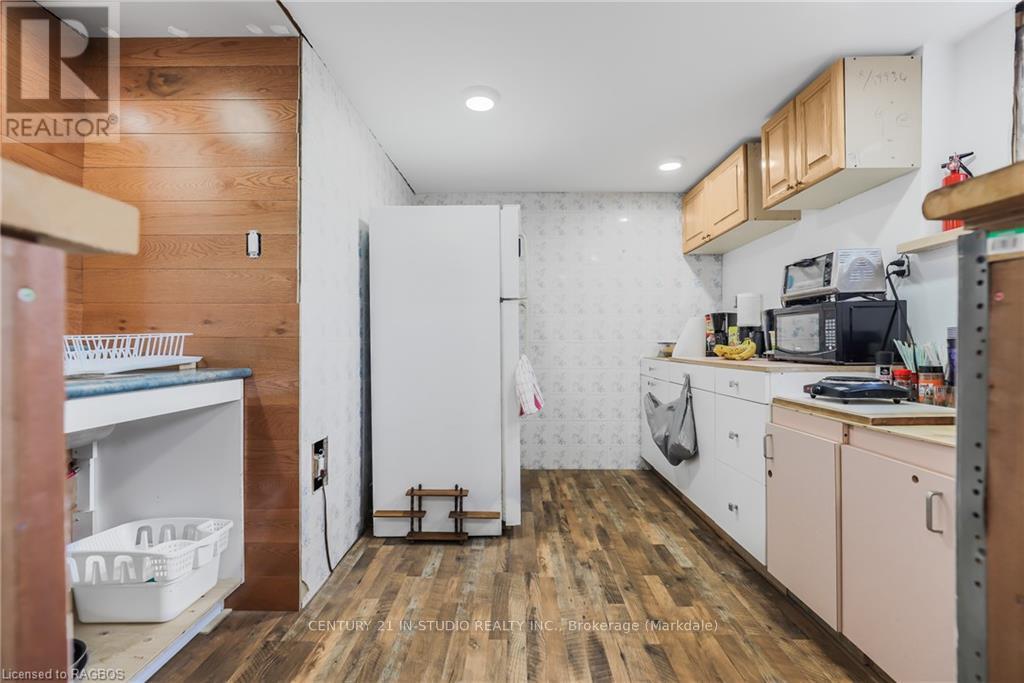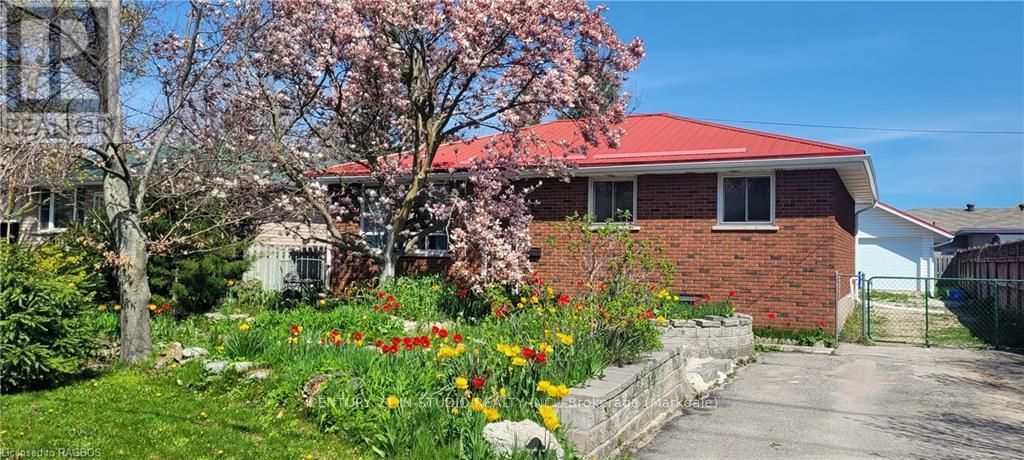4 Bedroom
2 Bathroom
Bungalow
Forced Air
$699,000
Buyers take note! A motivated seller and a HUGE 24 x 24 Insulated and Heated Garage that is completely finished inside and out. This garage would cost approx $75k to build and is the ideal space for hobby enthusiasts or tradesmen and makes an awesome workshop, man-cave or she-shack. The home has three bedrooms and two bathrooms. There is also a separate entrance to the in-law suite. Metal roof on home, garage and shed. 200amp service. 5 car driveway + garage space. Gardens galore. Close to shopping and Blue Mountain! This property must be seen. This home has a great vibe and charm. It is a detached brick bungalow with 3 bedrooms on the main floor, an open concept living / kitchen area and a full bathroom. A separate entrance to the lower level creates the ideal in-law suite that’s complete with a kitchen, bathroom and laundry area. The durable metal roof on the house, garage and shed, provides longevity and low maintenance. The spacious 24‘ x 24’ heated insulated garage provides ample room for vehicles, storage, and workspace. Adjacent to the garage, a charming garden shed for tools, equipment, and gardening supplies. From perennials and vegetables, to fruits, herbs and a magnificent magnolia tree, there is a garden for everyone. (id:52042)
Property Details
|
MLS® Number
|
S11880071 |
|
Property Type
|
Single Family |
|
Community Name
|
Collingwood |
|
Amenities Near By
|
Hospital |
|
Parking Space Total
|
5 |
Building
|
Bathroom Total
|
2 |
|
Bedrooms Above Ground
|
3 |
|
Bedrooms Below Ground
|
1 |
|
Bedrooms Total
|
4 |
|
Appliances
|
Water Heater |
|
Architectural Style
|
Bungalow |
|
Basement Development
|
Finished |
|
Basement Type
|
Full (finished) |
|
Construction Style Attachment
|
Detached |
|
Exterior Finish
|
Brick, Vinyl Siding |
|
Foundation Type
|
Block |
|
Heating Fuel
|
Natural Gas |
|
Heating Type
|
Forced Air |
|
Stories Total
|
1 |
|
Type
|
House |
|
Utility Water
|
Municipal Water |
Parking
Land
|
Acreage
|
No |
|
Land Amenities
|
Hospital |
|
Sewer
|
Sanitary Sewer |
|
Size Depth
|
115 Ft |
|
Size Frontage
|
54 Ft |
|
Size Irregular
|
54 X 115 Ft |
|
Size Total Text
|
54 X 115 Ft|under 1/2 Acre |
|
Zoning Description
|
R2 |
Rooms
| Level |
Type |
Length |
Width |
Dimensions |
|
Lower Level |
Bedroom |
7.42 m |
3.35 m |
7.42 m x 3.35 m |
|
Lower Level |
Living Room |
5.13 m |
3.05 m |
5.13 m x 3.05 m |
|
Lower Level |
Utility Room |
3.4 m |
2.39 m |
3.4 m x 2.39 m |
|
Lower Level |
Laundry Room |
3.71 m |
2.18 m |
3.71 m x 2.18 m |
|
Lower Level |
Bathroom |
0.33 m |
0.33 m |
0.33 m x 0.33 m |
|
Lower Level |
Other |
5.31 m |
1.22 m |
5.31 m x 1.22 m |
|
Lower Level |
Kitchen |
3.53 m |
2.46 m |
3.53 m x 2.46 m |
|
Main Level |
Foyer |
2.74 m |
0.99 m |
2.74 m x 0.99 m |
|
Main Level |
Living Room |
4.7 m |
3.96 m |
4.7 m x 3.96 m |
|
Main Level |
Dining Room |
3.48 m |
2.74 m |
3.48 m x 2.74 m |
|
Main Level |
Kitchen |
3.48 m |
2.44 m |
3.48 m x 2.44 m |
|
Main Level |
Bathroom |
0.33 m |
0.33 m |
0.33 m x 0.33 m |
|
Main Level |
Primary Bedroom |
3.35 m |
3.05 m |
3.35 m x 3.05 m |
|
Main Level |
Bedroom |
3.23 m |
2.62 m |
3.23 m x 2.62 m |
|
Main Level |
Bedroom |
3.66 m |
2.44 m |
3.66 m x 2.44 m |
https://www.realtor.ca/real-estate/27707035/447-fifth-street-collingwood-collingwood























