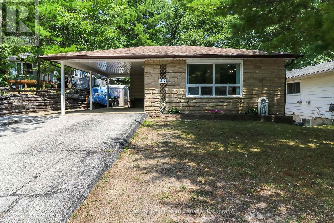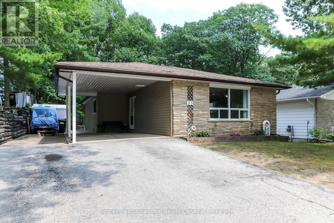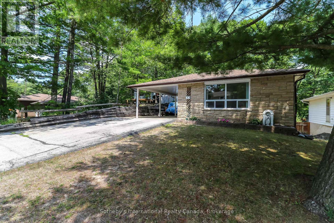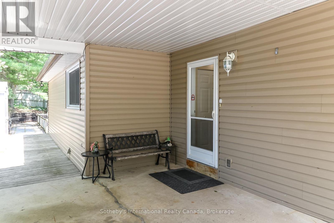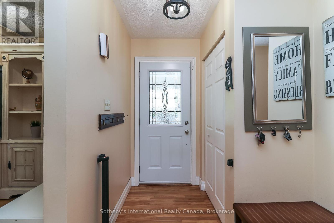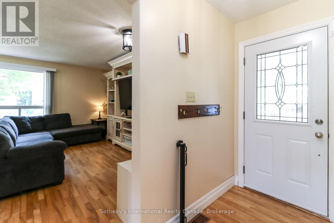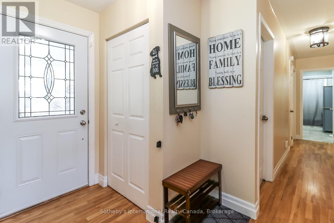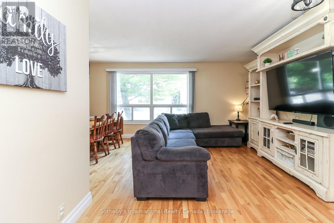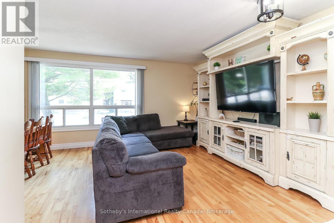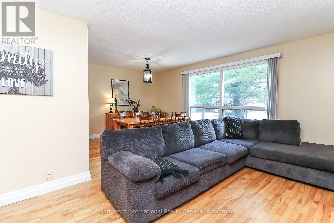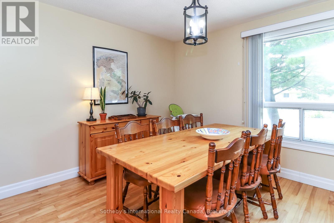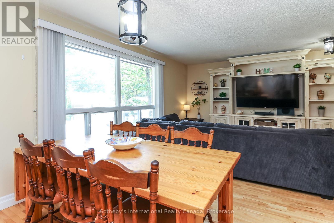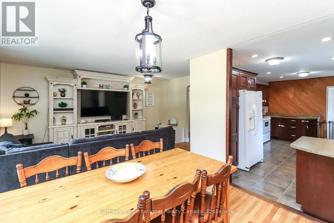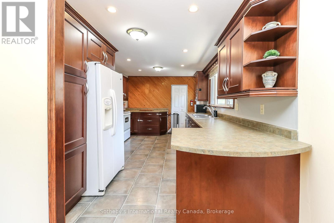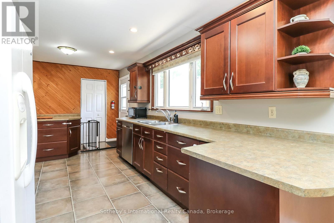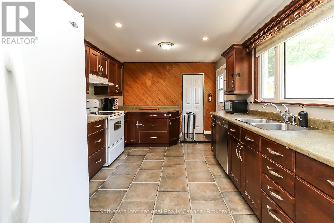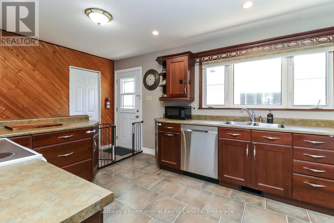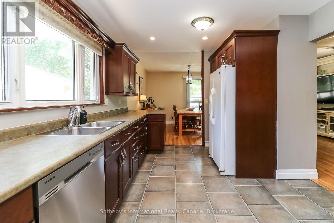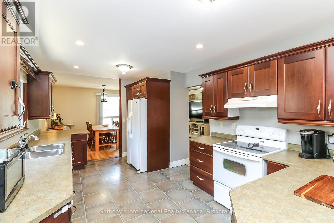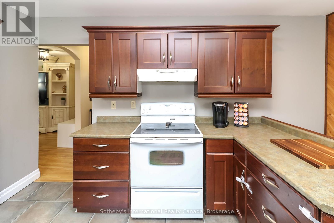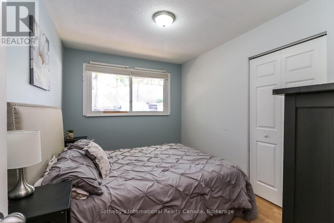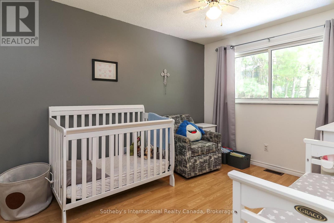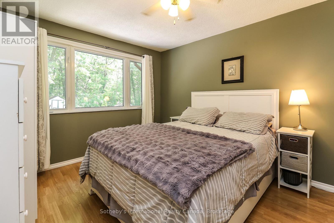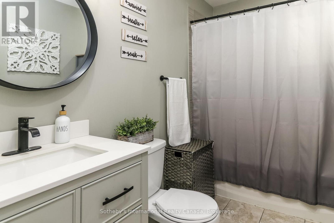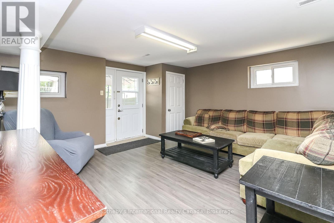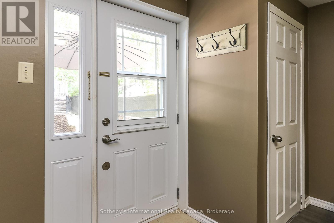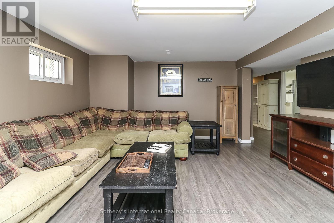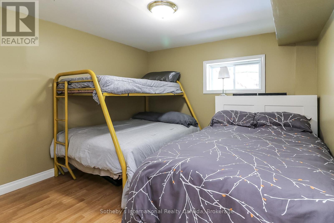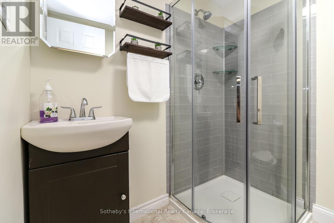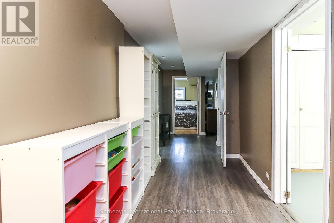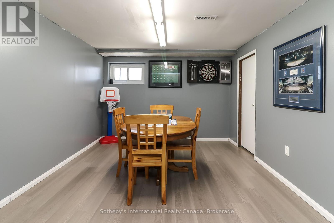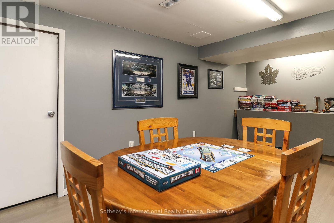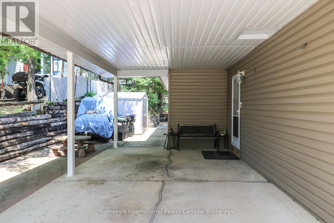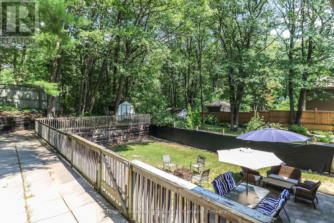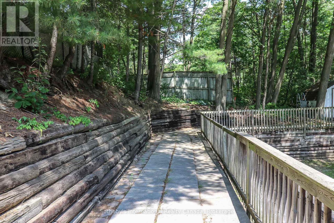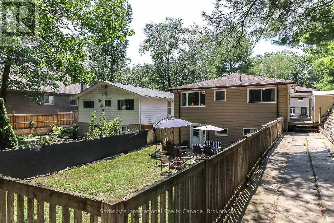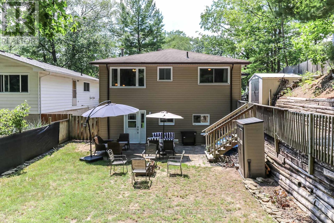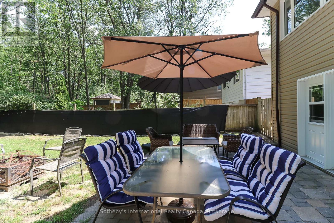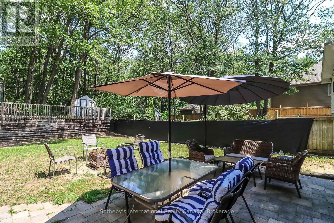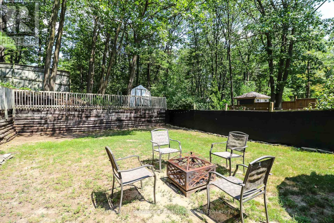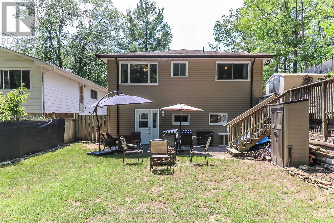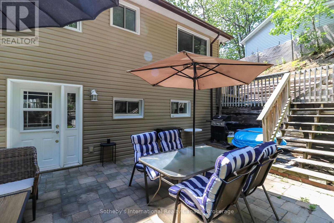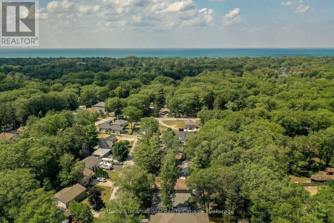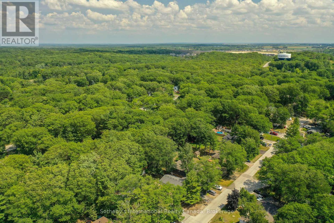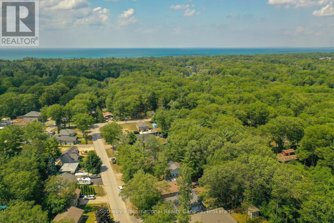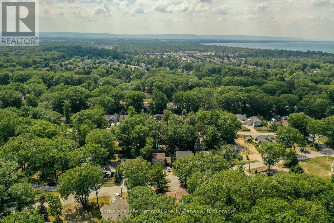4 Bedroom
2 Bathroom
1,100 - 1,500 ft2
Bungalow
Central Air Conditioning
Forced Air
$649,999
Fantastic Family Bungalow on a private street in beautiful Wasaga Beach. This 3+1 bedroom, 2 bathroom bungalow boasts an open concept living/dining room with tons of natural light, large kitchen with ample storage, three generous sized bedrooms on the main floor, including the primary, a side entrance giving this home the potential to create an accessory apartment and generate income. The fully finished basement offers a large fourth bedroom, a rec/family room with walk-out the backyard, a full bathroom, laundry and a bonus/games room to top it all off. The large private property includes ample driveway parking with the convenience of a carport and an outstanding private, flat, fully fenced backyard. Located on a family friendly street just 10 minutes to Beach 1, 8 minutes to the Casino and proposed new Costco and 20 minutes to downtown Collingwood, you are in the heart of it all in beautiful Southern Georgian Bay. (id:52042)
Property Details
|
MLS® Number
|
S12286771 |
|
Property Type
|
Single Family |
|
Community Name
|
Wasaga Beach |
|
Amenities Near By
|
Beach, Public Transit, Place Of Worship, Ski Area, Schools |
|
Parking Space Total
|
5 |
|
Structure
|
Shed |
Building
|
Bathroom Total
|
2 |
|
Bedrooms Above Ground
|
3 |
|
Bedrooms Below Ground
|
1 |
|
Bedrooms Total
|
4 |
|
Appliances
|
Water Heater, Dishwasher, Dryer, Microwave, Stove, Washer, Refrigerator |
|
Architectural Style
|
Bungalow |
|
Basement Development
|
Finished |
|
Basement Features
|
Walk Out |
|
Basement Type
|
N/a (finished) |
|
Construction Style Attachment
|
Detached |
|
Cooling Type
|
Central Air Conditioning |
|
Exterior Finish
|
Stone, Vinyl Siding |
|
Foundation Type
|
Concrete |
|
Heating Fuel
|
Natural Gas |
|
Heating Type
|
Forced Air |
|
Stories Total
|
1 |
|
Size Interior
|
1,100 - 1,500 Ft2 |
|
Type
|
House |
|
Utility Water
|
Municipal Water |
Parking
Land
|
Acreage
|
No |
|
Fence Type
|
Fenced Yard |
|
Land Amenities
|
Beach, Public Transit, Place Of Worship, Ski Area, Schools |
|
Sewer
|
Sanitary Sewer |
|
Size Depth
|
150 Ft |
|
Size Frontage
|
50 Ft |
|
Size Irregular
|
50 X 150 Ft |
|
Size Total Text
|
50 X 150 Ft |
|
Zoning Description
|
R1 |
Rooms
| Level |
Type |
Length |
Width |
Dimensions |
|
Basement |
Bedroom 4 |
3.35 m |
3.06 m |
3.35 m x 3.06 m |
|
Basement |
Recreational, Games Room |
4.85 m |
4.35 m |
4.85 m x 4.35 m |
|
Basement |
Games Room |
3.18 m |
5.58 m |
3.18 m x 5.58 m |
|
Basement |
Laundry Room |
4.2 m |
3.54 m |
4.2 m x 3.54 m |
|
Main Level |
Kitchen |
5.96 m |
3.24 m |
5.96 m x 3.24 m |
|
Main Level |
Dining Room |
3.19 m |
3.05 m |
3.19 m x 3.05 m |
|
Main Level |
Living Room |
4.74 m |
3.12 m |
4.74 m x 3.12 m |
|
Main Level |
Primary Bedroom |
4.23 m |
3.24 m |
4.23 m x 3.24 m |
|
Main Level |
Bedroom 2 |
3.88 m |
3.65 m |
3.88 m x 3.65 m |
|
Main Level |
Bedroom 3 |
2.86 m |
3.65 m |
2.86 m x 3.65 m |
Utilities
|
Cable
|
Installed |
|
Electricity
|
Installed |
|
Sewer
|
Installed |
https://www.realtor.ca/real-estate/28608864/33-parkwood-drive-wasaga-beach-wasaga-beach
