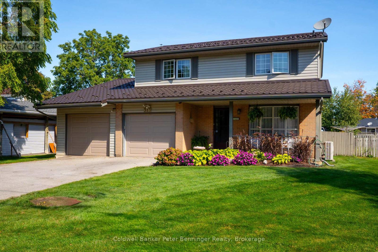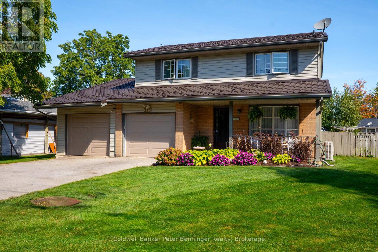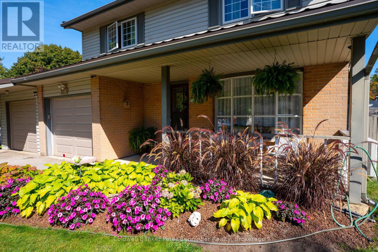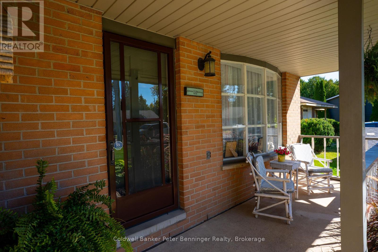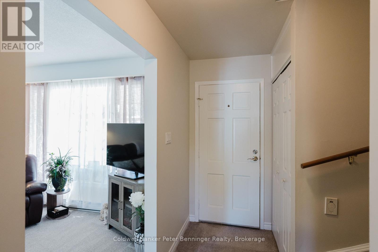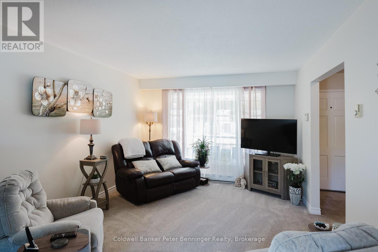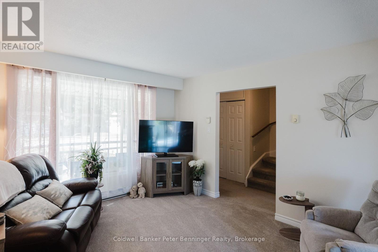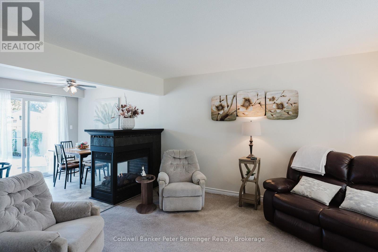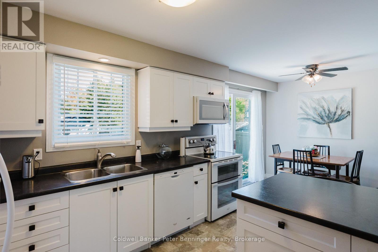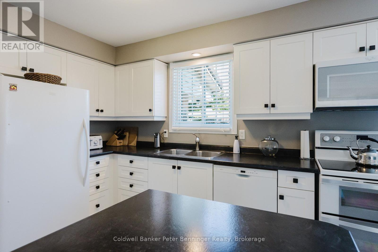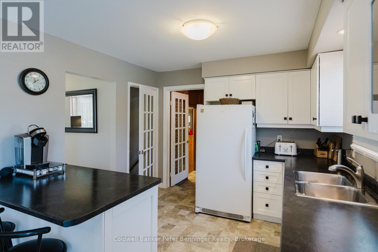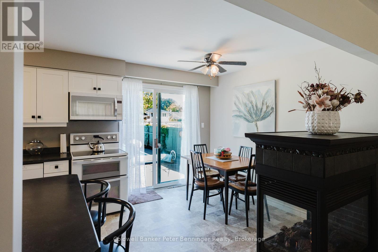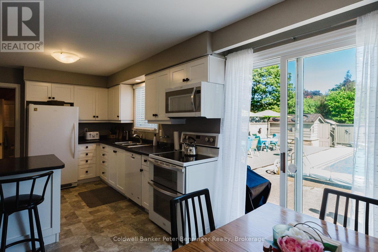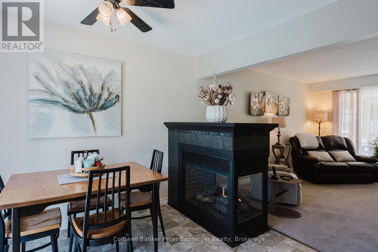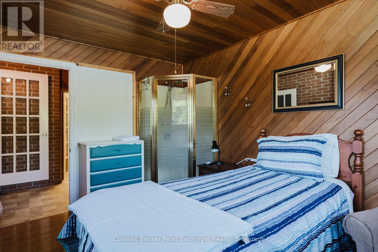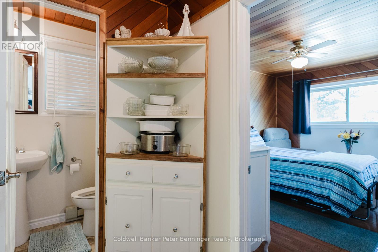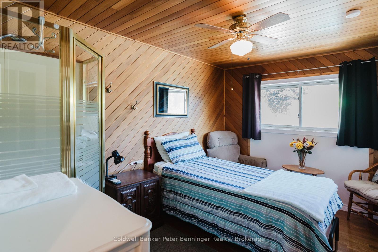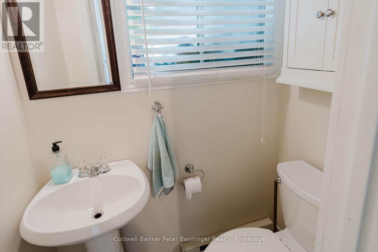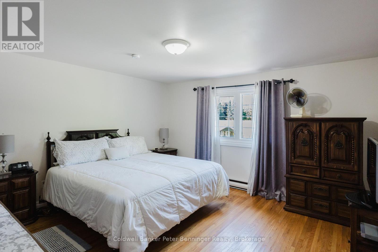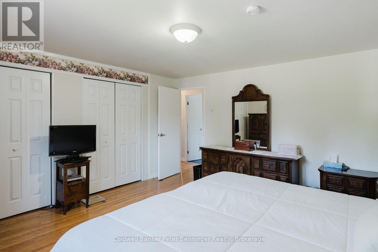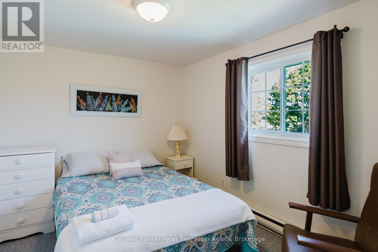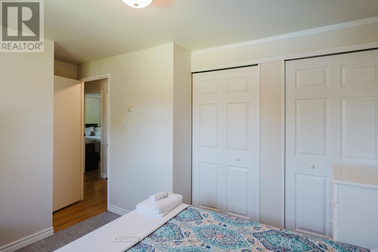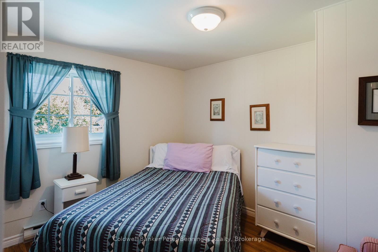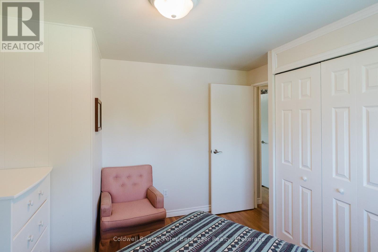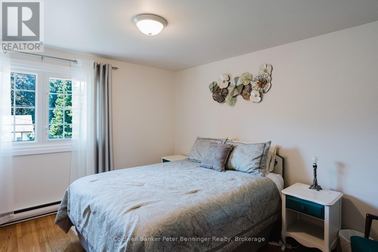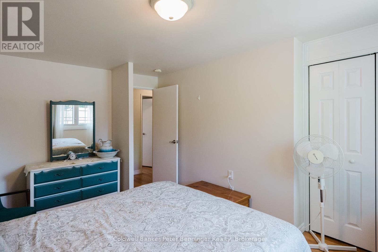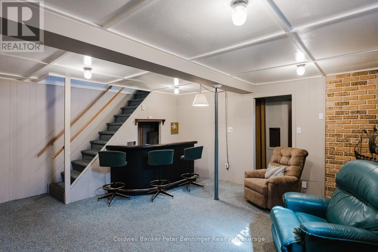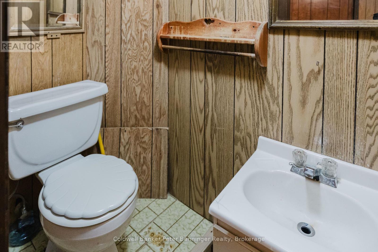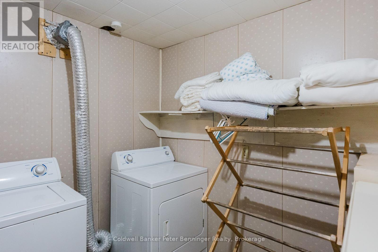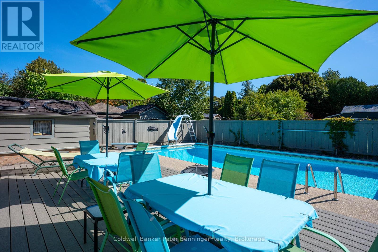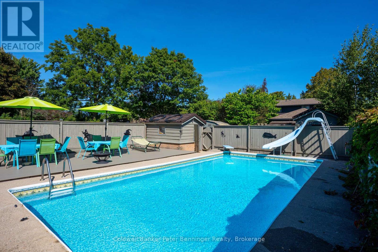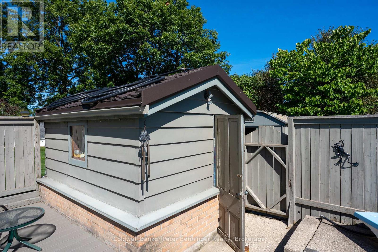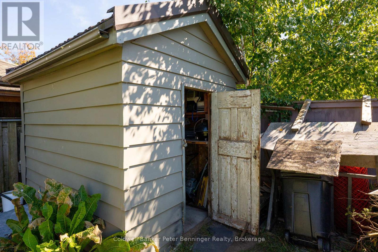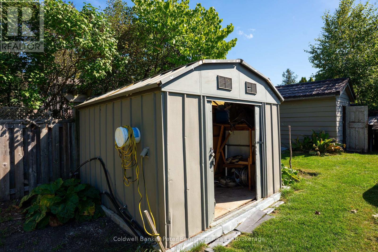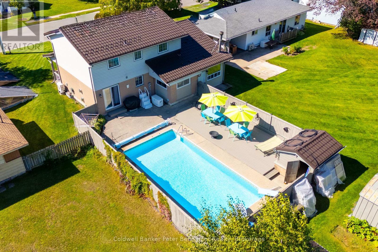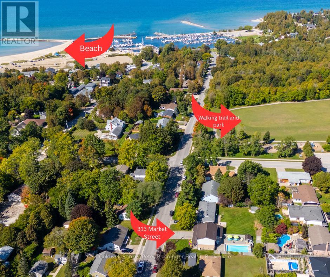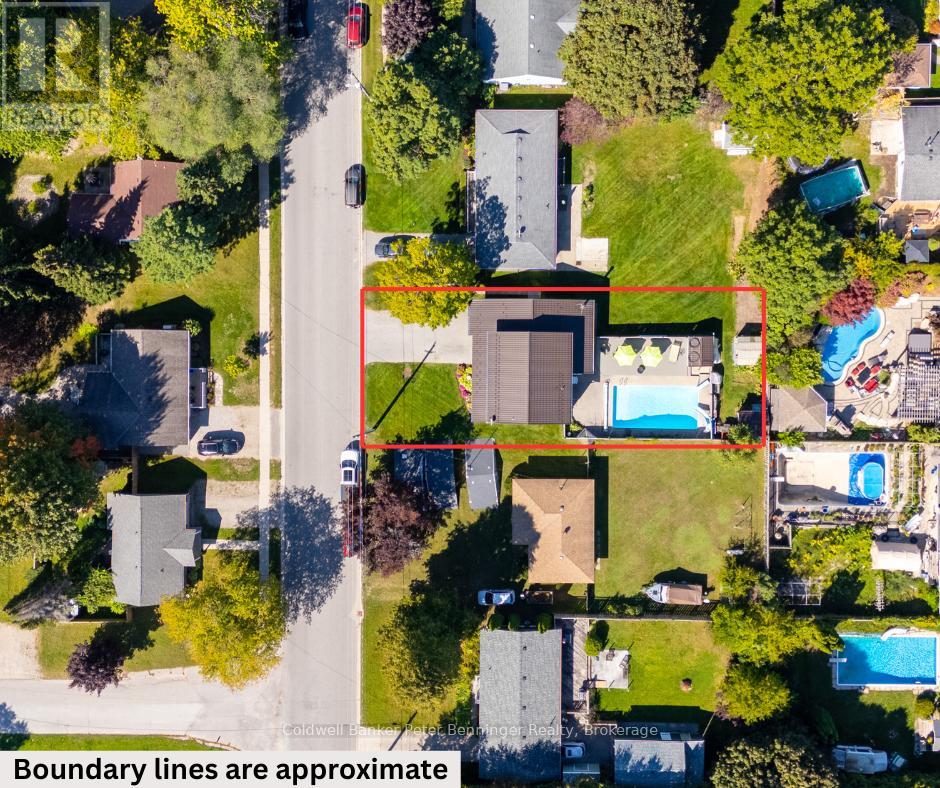5 Bedroom
3 Bathroom
1,500 - 2,000 ft2
Fireplace
Inground Pool
Wall Unit
Forced Air
Landscaped, Lawn Sprinkler
$784,900
Welcome to this stunning 5 bedroom, 2.5 bath home nestled on a beautifully landscaped lot just three blocks from the sandy beaches. Located in a quiet, family friendly neighbourhood, this property is just steps away from a playground and scenic walking park + trails, offering the perfect blend of relaxation and convenience. The upper level features 4 spacious bedrooms, including a bright and airy primary suite, along with a full bathroom. Ideal for a growing family or hosting guests. On the main level, enjoy an open concept layout that seamlessly connect the modern kitchen, dining area and living room. A stylish 3-way natural gas fireplace adds warmth and ambience, perfect for cozy evenings or entertaining. Sliding doors off the eating area lead directly to the private backyard oasis, complete with an in ground pool that has a 10' deep end and a 3.5 foot shallow end. Additional features include an attached double car garage, offering plenty of storage space along with 2 tool sheds. Generator is connected to everything but dryer and oven. The two way fireplace on main level + the gas fireplace in lower level heat the home. Present Seller rarely uses the electric heat. (id:52042)
Property Details
|
MLS® Number
|
X12419419 |
|
Property Type
|
Single Family |
|
Community Name
|
Saugeen Shores |
|
Amenities Near By
|
Beach, Golf Nearby, Marina |
|
Equipment Type
|
None |
|
Features
|
Flat Site |
|
Parking Space Total
|
7 |
|
Pool Type
|
Inground Pool |
|
Rental Equipment Type
|
None |
|
Structure
|
Deck, Patio(s), Porch, Shed |
Building
|
Bathroom Total
|
3 |
|
Bedrooms Above Ground
|
5 |
|
Bedrooms Total
|
5 |
|
Age
|
51 To 99 Years |
|
Amenities
|
Fireplace(s) |
|
Appliances
|
Garage Door Opener Remote(s), Central Vacuum, Water Heater, Water Meter, Dishwasher, Dryer, Freezer, Microwave, Stove, Washer, Refrigerator |
|
Basement Development
|
Finished |
|
Basement Type
|
Full (finished) |
|
Construction Status
|
Insulation Upgraded |
|
Construction Style Attachment
|
Detached |
|
Cooling Type
|
Wall Unit |
|
Exterior Finish
|
Brick, Vinyl Siding |
|
Fire Protection
|
Smoke Detectors, Security System |
|
Fireplace Present
|
Yes |
|
Fireplace Total
|
2 |
|
Flooring Type
|
Vinyl, Hardwood |
|
Foundation Type
|
Poured Concrete |
|
Half Bath Total
|
1 |
|
Heating Fuel
|
Electric |
|
Heating Type
|
Forced Air |
|
Stories Total
|
2 |
|
Size Interior
|
1,500 - 2,000 Ft2 |
|
Type
|
House |
|
Utility Power
|
Generator |
|
Utility Water
|
Municipal Water, Sand Point |
Parking
Land
|
Acreage
|
No |
|
Land Amenities
|
Beach, Golf Nearby, Marina |
|
Landscape Features
|
Landscaped, Lawn Sprinkler |
|
Sewer
|
Sanitary Sewer |
|
Size Depth
|
133 Ft ,10 In |
|
Size Frontage
|
62 Ft ,3 In |
|
Size Irregular
|
62.3 X 133.9 Ft |
|
Size Total Text
|
62.3 X 133.9 Ft|under 1/2 Acre |
|
Surface Water
|
Lake/pond |
|
Zoning Description
|
R1 |
Rooms
| Level |
Type |
Length |
Width |
Dimensions |
|
Second Level |
Bedroom |
4.1402 m |
3.0987 m |
4.1402 m x 3.0987 m |
|
Second Level |
Bedroom |
3.4798 m |
2.7432 m |
3.4798 m x 2.7432 m |
|
Second Level |
Primary Bedroom |
4.2418 m |
4.1402 m |
4.2418 m x 4.1402 m |
|
Second Level |
Bedroom |
3.301 m |
2.8448 m |
3.301 m x 2.8448 m |
|
Second Level |
Bathroom |
2.3876 m |
2.0828 m |
2.3876 m x 2.0828 m |
|
Basement |
Utility Room |
1.981 m |
2.1336 m |
1.981 m x 2.1336 m |
|
Basement |
Bathroom |
0.889 m |
1.524 m |
0.889 m x 1.524 m |
|
Basement |
Recreational, Games Room |
6.0198 m |
4.9275 m |
6.0198 m x 4.9275 m |
|
Basement |
Laundry Room |
2.336 m |
2.5908 m |
2.336 m x 2.5908 m |
|
Main Level |
Kitchen |
5.842 m |
3.0734 m |
5.842 m x 3.0734 m |
|
Main Level |
Mud Room |
1.955 m |
2.108 m |
1.955 m x 2.108 m |
|
Main Level |
Bedroom |
3.759 m |
2.8194 m |
3.759 m x 2.8194 m |
|
Main Level |
Living Room |
3.5306 m |
4.2164 m |
3.5306 m x 4.2164 m |
|
Main Level |
Foyer |
1.143 m |
4.241 m |
1.143 m x 4.241 m |
|
Main Level |
Bathroom |
0.8636 m |
1.4732 m |
0.8636 m x 1.4732 m |
Utilities
|
Cable
|
Installed |
|
Electricity
|
Installed |
|
Sewer
|
Installed |
https://www.realtor.ca/real-estate/28896724/313-market-street-saugeen-shores-saugeen-shores
