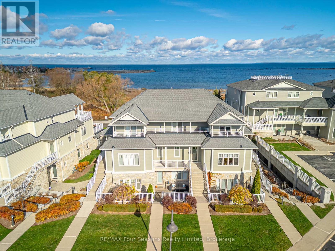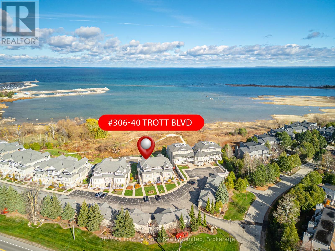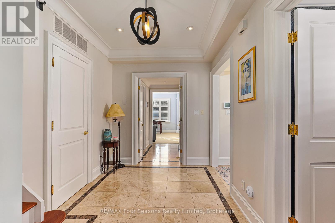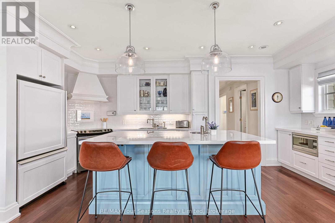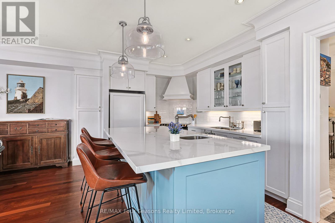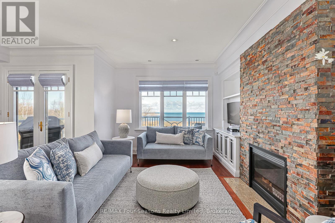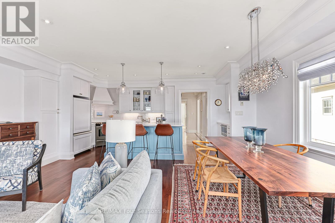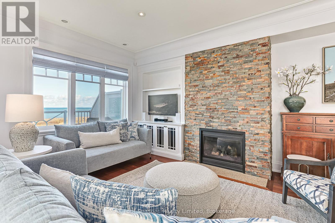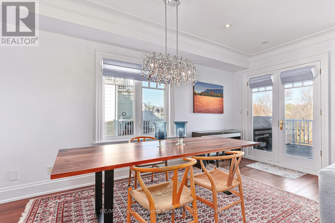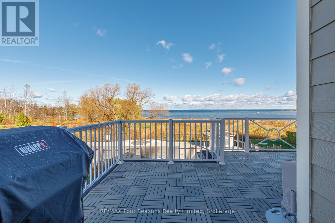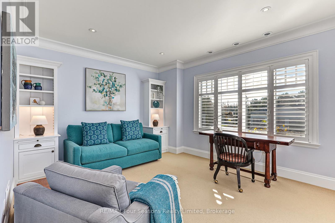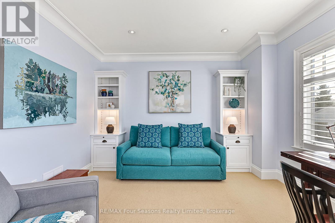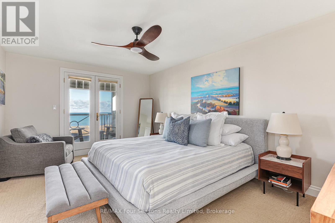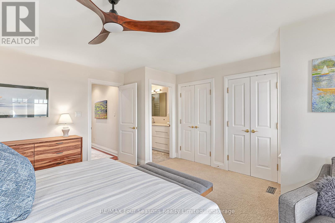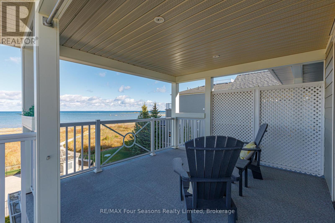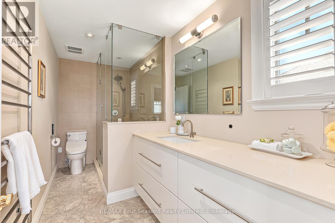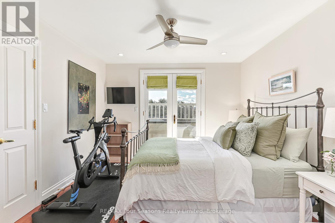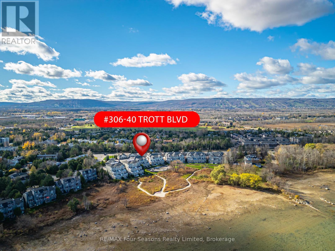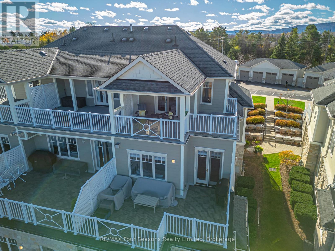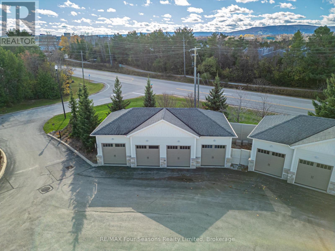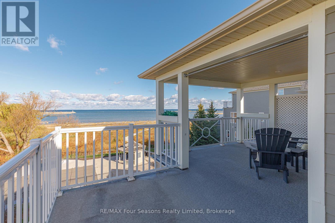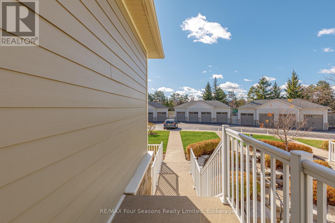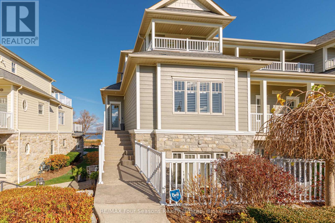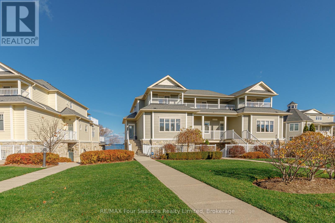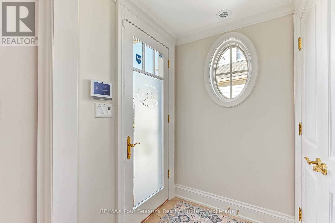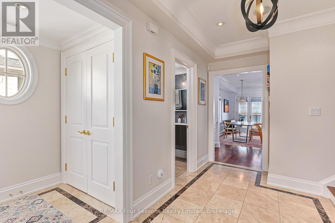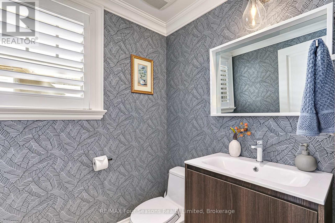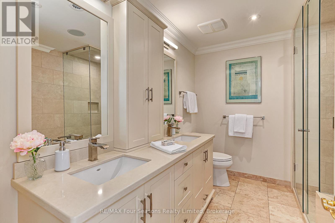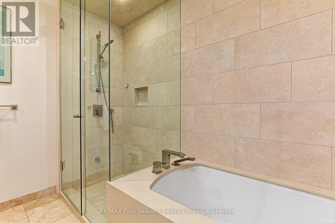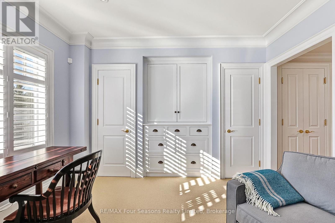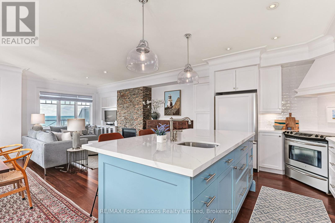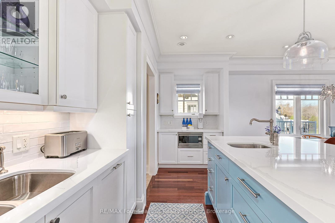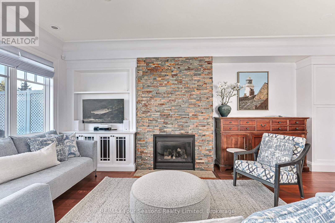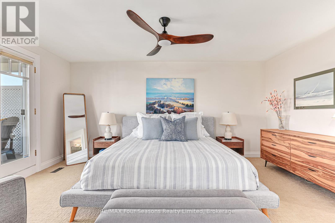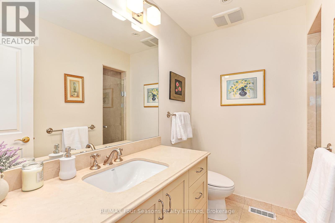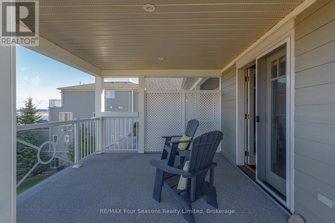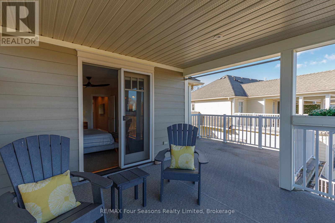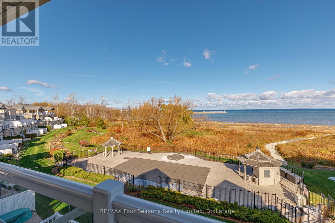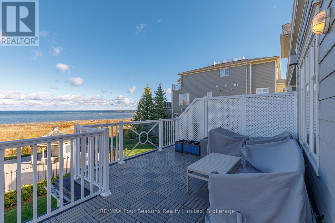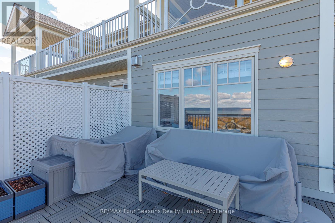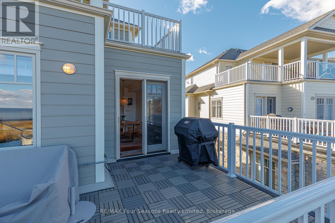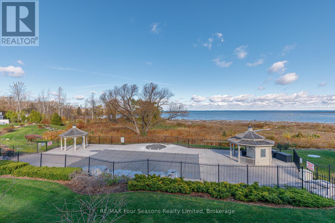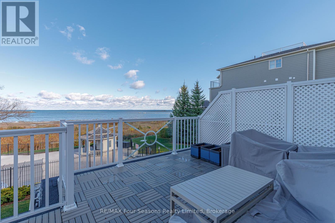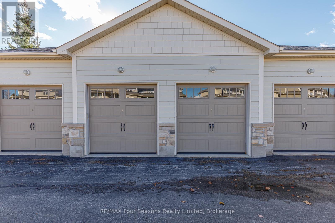3 Bedroom
4 Bathroom
2,000 - 2,249 ft2
Fireplace
Outdoor Pool
Central Air Conditioning
Forced Air
Waterfront
$1,379,000Maintenance, Common Area Maintenance, Parking
$1,250.62 Monthly
Welcome to luxury waterfront living at Admirals Gate. This rare and coveted bright corner condo offers spectacular, unobstructed views of both Georgian Bay and the escarpment. Set within a quiet and exclusive community, residents enjoy access to a beautifully maintained outdoor pool and manicured grounds, just steps from the water. This 3-bedroom, 3.5-bathroom home is designed for both elegance and functionality. Each bedroom has its own ensuite, plus a convenient main-level powder room. The main floor also features a versatile bedroom/office with built-in cabinetry and closets, complete with ensuite, making it ideal as a main-level primary suite if desired. The newly renovated kitchen boasts quartz countertops, a large island with overhang, a dedicated coffee bar, and seamlessly connects to the dining and living areas. A gas fireplace adds warmth and character, while a walkout opens to a spacious patio overlooking the pool and the Bay perfect for entertaining or quiet relaxation. Upstairs, the expansive primary suite offers a private deck with stunning water views, a luxurious ensuite, and abundant natural light. A third generously sized bedroom, also with ensuite, completes the upper level. Additional highlights include an alarm system, updated windows, new AC unit, freshly paved driveway, and rare parking: two garages plus an additional outdoor spot. Situated just five minutes from downtown Collingwood and fifteen minutes from Blue Mountain Village, this home offers unparalleled four-season living. Ski clubs, golf courses, beaches, and endless hiking and biking trails are all within a short drive. Shops, restaurants, and year-round activities ensure that every season is as exciting as it is beautiful. This Admirals Gate residence is more than a condo its a lifestyle defined by comfort, exclusivity, and breathtaking natural surroundings. (id:52042)
Property Details
|
MLS® Number
|
S12433685 |
|
Property Type
|
Single Family |
|
Community Name
|
Collingwood |
|
Amenities Near By
|
Beach, Golf Nearby, Ski Area |
|
Community Features
|
Pets Allowed With Restrictions |
|
Easement
|
Environment Protected, Sub Division Covenants, None |
|
Features
|
Balcony, In Suite Laundry |
|
Parking Space Total
|
3 |
|
Pool Type
|
Outdoor Pool |
|
View Type
|
View, Direct Water View |
|
Water Front Type
|
Waterfront |
Building
|
Bathroom Total
|
4 |
|
Bedrooms Above Ground
|
3 |
|
Bedrooms Total
|
3 |
|
Basement Type
|
None |
|
Cooling Type
|
Central Air Conditioning |
|
Exterior Finish
|
Stone, Wood |
|
Fireplace Present
|
Yes |
|
Half Bath Total
|
1 |
|
Heating Fuel
|
Natural Gas |
|
Heating Type
|
Forced Air |
|
Size Interior
|
2,000 - 2,249 Ft2 |
|
Type
|
Row / Townhouse |
Parking
Land
|
Access Type
|
Highway Access, Public Road |
|
Acreage
|
No |
|
Land Amenities
|
Beach, Golf Nearby, Ski Area |
|
Zoning Description
|
R3-19 |
Rooms
| Level |
Type |
Length |
Width |
Dimensions |
|
Second Level |
Primary Bedroom |
4.61 m |
4.81 m |
4.61 m x 4.81 m |
|
Second Level |
Bathroom |
1.66 m |
4.14 m |
1.66 m x 4.14 m |
|
Second Level |
Bedroom 3 |
3.29 m |
4.74 m |
3.29 m x 4.74 m |
|
Second Level |
Bathroom |
2.32 m |
2.8 m |
2.32 m x 2.8 m |
|
Main Level |
Living Room |
3.51 m |
5.56 m |
3.51 m x 5.56 m |
|
Main Level |
Dining Room |
2.28 m |
4.45 m |
2.28 m x 4.45 m |
|
Main Level |
Kitchen |
5.8 m |
2.8 m |
5.8 m x 2.8 m |
|
Main Level |
Bathroom |
1.48 m |
1.64 m |
1.48 m x 1.64 m |
|
Main Level |
Foyer |
1.46 m |
1.47 m |
1.46 m x 1.47 m |
|
Main Level |
Utility Room |
2.45 m |
3.31 m |
2.45 m x 3.31 m |
|
Main Level |
Bedroom 2 |
5.27 m |
3.66 m |
5.27 m x 3.66 m |
|
Main Level |
Bathroom |
2.97 m |
2.41 m |
2.97 m x 2.41 m |
Utilities
https://www.realtor.ca/real-estate/28928405/306-40-trott-boulevard-collingwood-collingwood
